USD 1,777,104
4 bd
2,293 sqft
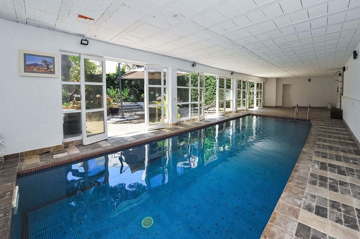
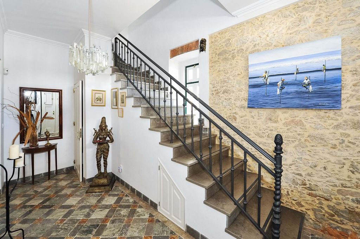
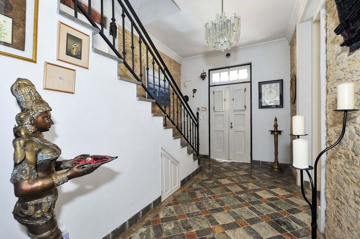
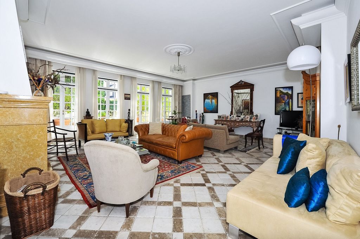
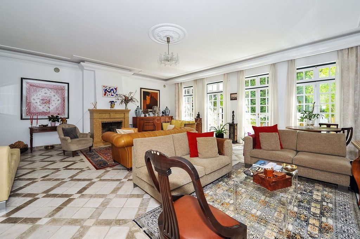
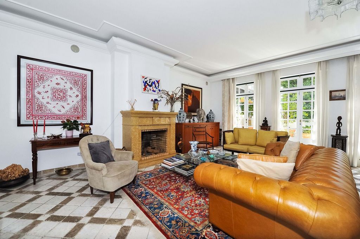
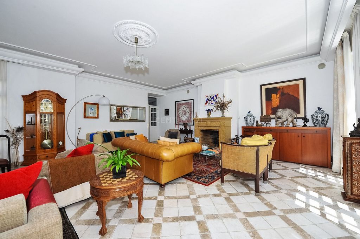
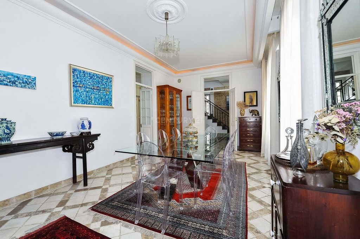
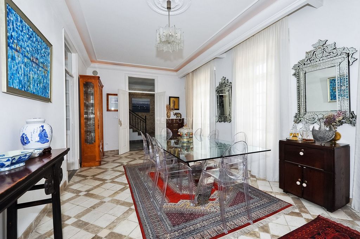
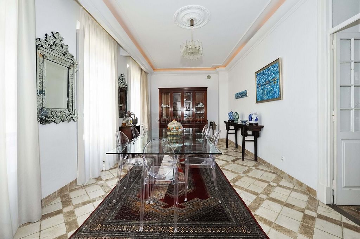
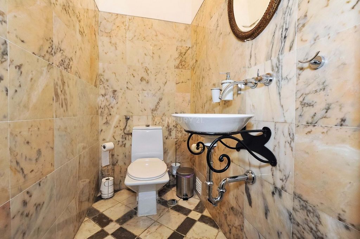
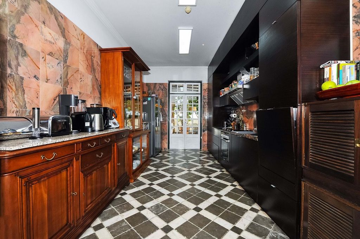
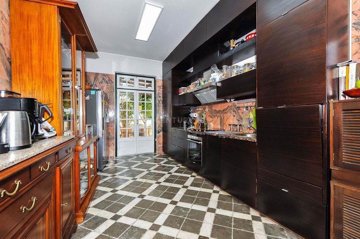
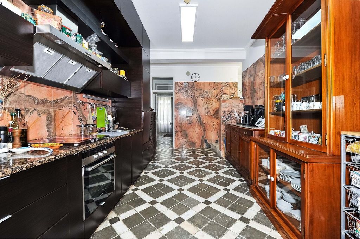
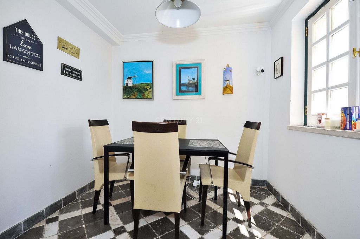
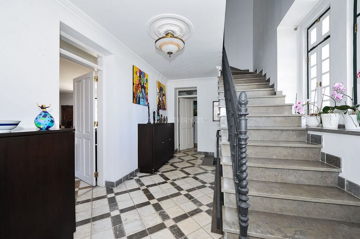
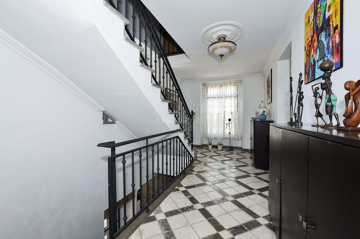
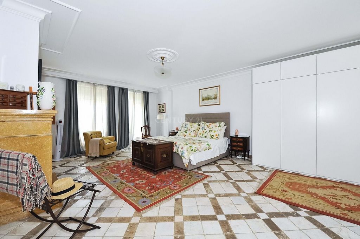
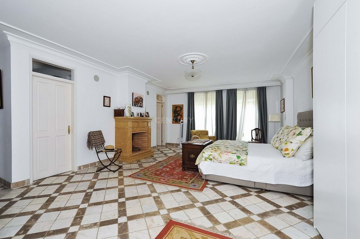
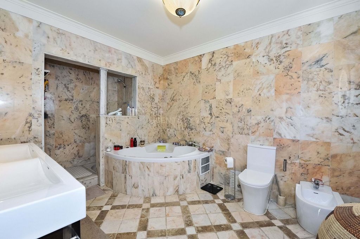
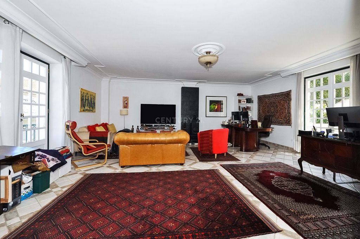
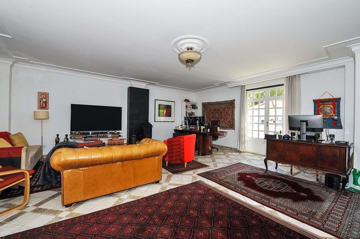
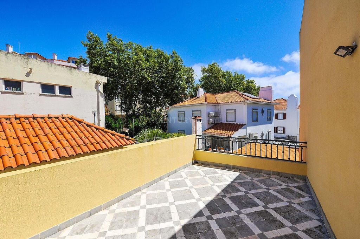
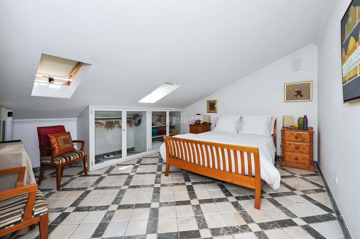
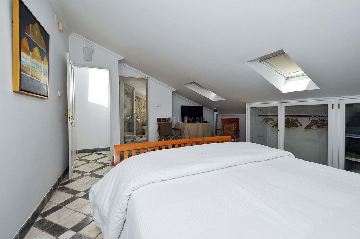
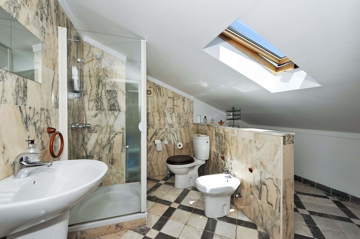
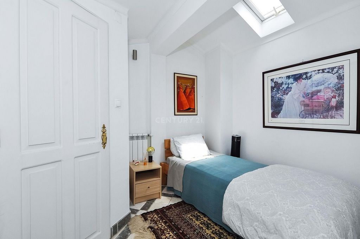
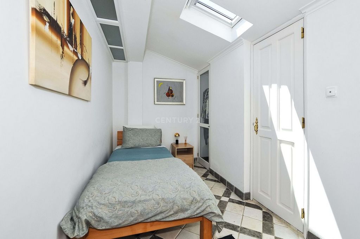
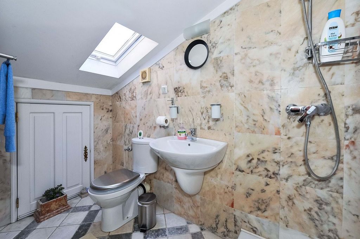
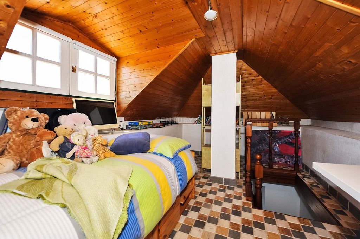
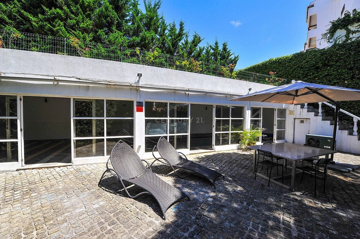
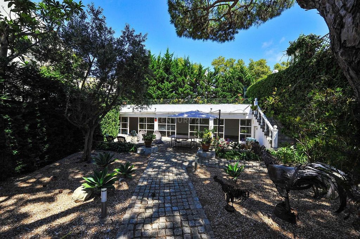
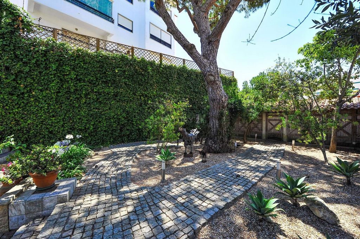
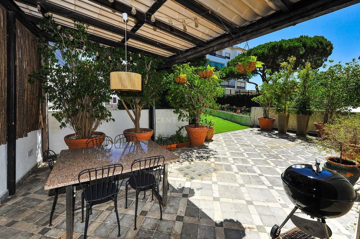
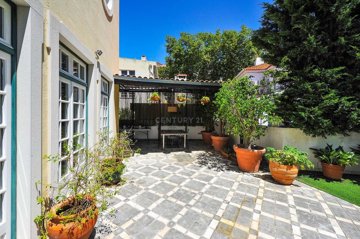
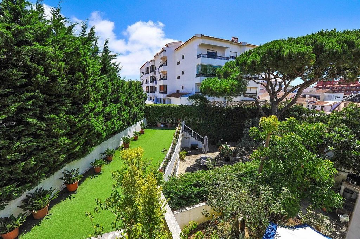
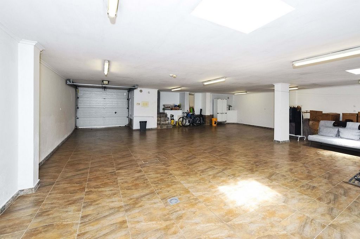
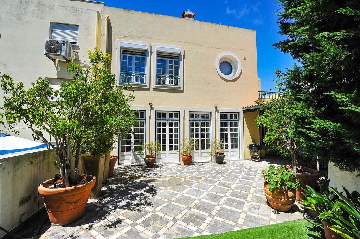
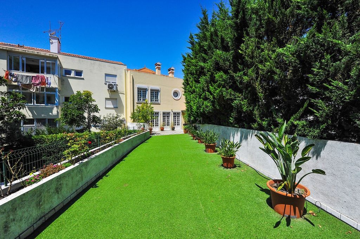
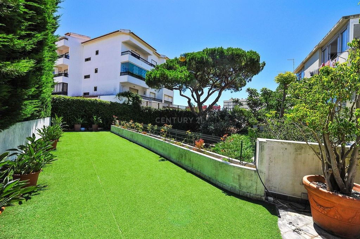
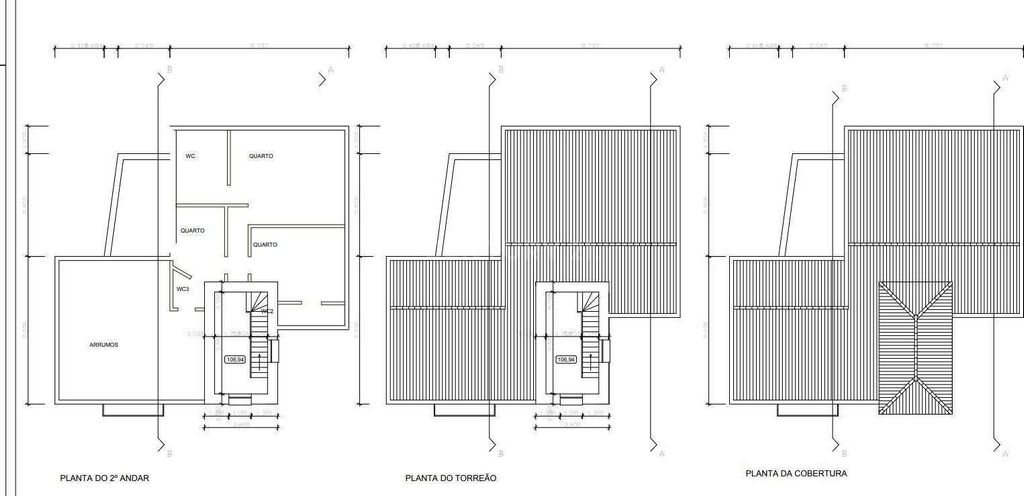
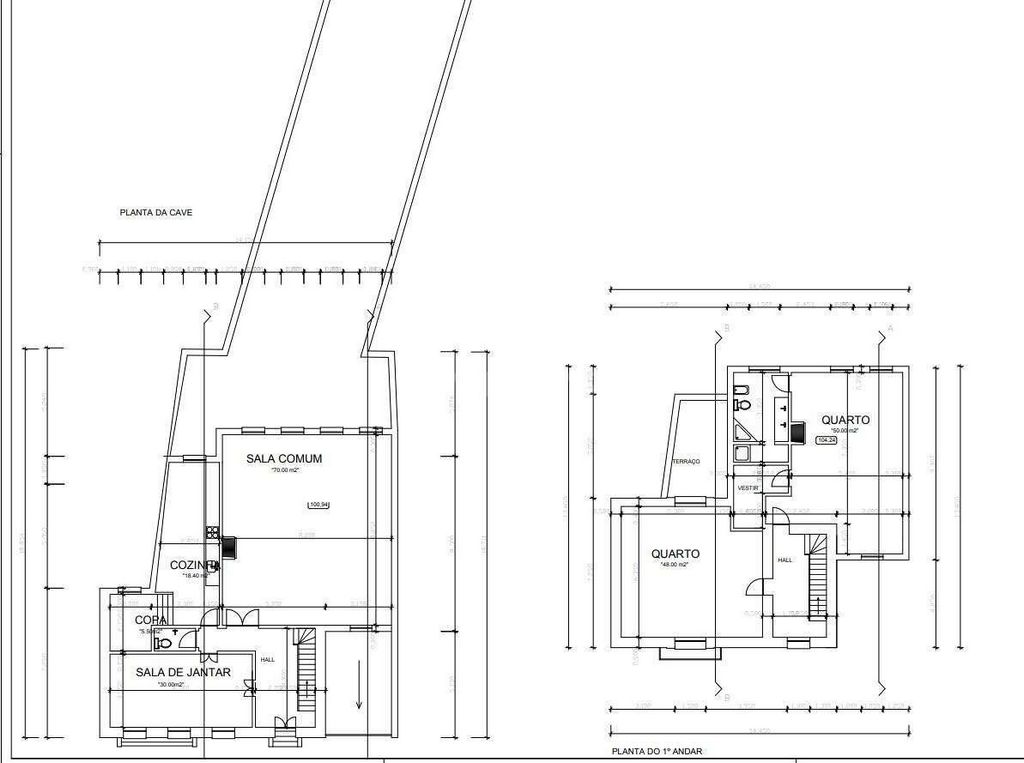
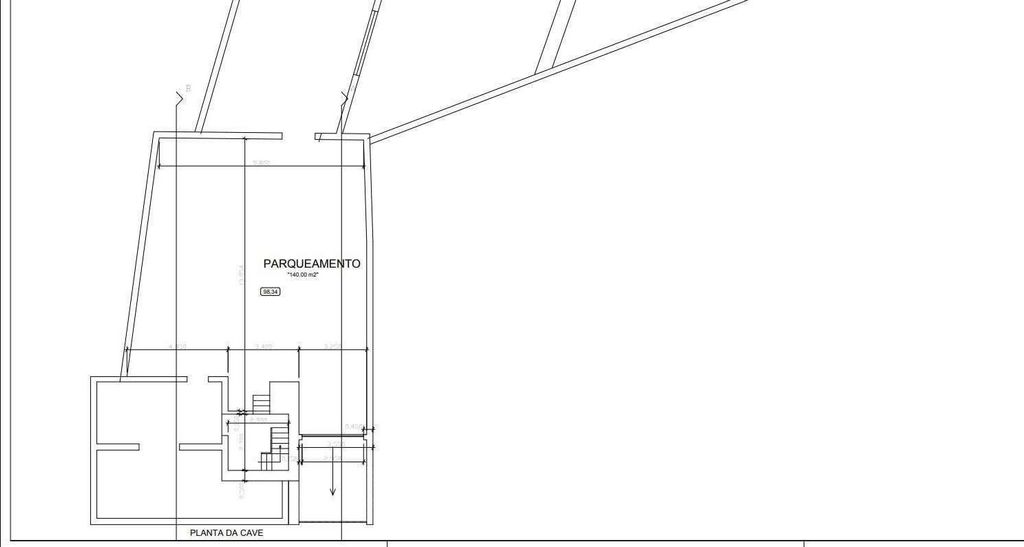
Located on a plot of 591sqm2, it has a construction area of 395sqm2. The 300sqm2 garden serves as a refuge and invites you to rest and contemplate the different native plants found there. Several low shrubs and several pots distributed throughout the space can serve to add more personalized species. As the terrain was uneven, a trail was created with steps made of natural materials such as stone. The result is a small garden with a slightly improvised feel, but actually well planned
The excellent quality finishes and the careful choice of noble materials such as Estremoz Pink Marble on several walls and Cascais Blue Estremoz Marble on the entire floor of the house, give it an aura of sophistication and modernity. For your total comfort, the entire floor of the house is heated.
Floor 0:
Large entrance hall, which leads to a spacious living room with 70sqm2 with fireplace with direct access to the garden.
Generous dining room with 33sqm2. Social bathroom. The fully equipped kitchen with 23sqm2 and a pleasant dining area also has access to the garden.
Floor 1:
Magnificent master suite with 50sqm2, that includes a fireplace and closet, the bathroom has a bathtub and shower. Adjacent to the master suite, a bedroom with wood burning stove and 48sqm2 currently used as an office with access to a terrace with garden views.
Floor 2:
3 suites with additional access to an attic/turret with sea views.
Complementing this exceptional offer, the villa has a box garage with capacity for 4 cars, as well as laundry room and wine cellar.
An enclosed and heated swimming pool, with glass doors facing the garden. View more View less Situada no Centro histórico da Parede, na requintada linha de Cascais, esta moradia T5, de traça tradicional portuguesa, oferece uma combinação perfeita de luxo, conforto e acessibilidade. Situada a apenas 600 metros da praia da Parede, esta localização privilegiada permite usufruir ao longo de todo o ano de caminhadas à beira mar, da excelente gastronomia local e da grande oferta cultural da região. A Parede é a casa de inúmeras famílias que escolhem esta zona pela tranquilidade, segurança, qualidade de vida e pela excelente rede de escolas e universidades públicas e privadas do país.
Inserida num lote de 591m2, conta com uma área de construção 395 m2. O jardim de 300m2, serve de refúgio e convida ao descanso e à contemplação das diferentes plantas autóctones aí existentes. Diversos arbustos baixos e vários vasos distribuídos pelo espaço podem servir para acrescentar espécies mais personalizadas. Sendo o terreno desnivelado criou-se uma trilha com degraus em materiais naturais como a pedra. O resultado é um pequeno jardim com um ar ligeiramente improvisado, mas, na verdade, bem planeado.
Os acabamentos de excelente qualidade e a criteriosa escolha de materiais nobres, tais como o mármore Rosa Estremoz nas paredes da cozinha e casas de banho, bem como piso radiante e desenhado em mármore Azul Cascais e Estremoz em toda a casa.
Piso 0:
Amplo hall de entrada, que nos conduz a uma espaçosa sala de estar com 70 m2 com lareira com acesso direto ao jardim.
Generosa sala de jantar com 33 m2. Casa de banho social. A cozinha totalmente equipada com 23 m2 e uma agradável zona de refeições, tem igualmente acesso ao jardim.
Piso 1:
Magnifica master suite com 50m2 ,lareira e closet, a casa de banho tem banheira e base de duche. Adjacente à master suite, um quarto com salamandra e 48m2 atualmente usado como escritório e acesso a um terraço com vista jardim.
Piso 2:
3 suites com acesso adicional a um sótão / torreão com vista mar.
Complementando esta oferta excecional, a moradia dispõe de uma garagem box com capacidade para 4 carros, além de lavandaria e adega de vinhos.
A piscina é interior e aquecida, mas conta com grandiosas janelas que abrem para o exterior.
Características:
-Acabamentos em materiais nobres, elegantes e intemporais tais como pedra, mármores e madeiras nobres.
-Portas altas tradicionais portuguesas com bandeiras em vidro.
-Piso radiante por toda a casa.
-Lareiras com guarnição em mármore.
-Adega de vinhos.
-Jardim com calçada portuguesa, iluminação exterior, zona de solário e barbecue e refeição.
-Garagem com 140m2 para 4 carros.
-Cozinha totalmente equipada.
-Lavandaria.
*******************************************************************************
Located in the historic center of Parede, in the refined Cascais coast line, this 5-bedroom villa, with a traditional Portuguese design, offers a perfect combination of luxury, comfort and accessibility. Located only 600m from Parede beach, this privileged location allows you to enjoy walks by the sea, excellent local cuisine and the region's great cultural offering throughout the year. Parede is home to countless families who choose this area for its tranquility, safety, quality of life and the country's excellent network of public and private schools and universities.
Located on a plot of 591m2, it has a construction area of 395m2. The 300m2 garden serves as a refuge and invites you to rest and contemplate the different native plants found there. Several low shrubs and several pots distributed throughout the space can serve to add more personalized species. As the terrain was uneven, a trail was created with steps made of natural materials such as stone. The result is a small garden with a slightly improvised feel, but actually well planned
The excellent quality finishes and the careful choice of noble materials such as Estremoz Pink Marble on several walls and Cascais Blue Estremoz Marble on the entire floor of the house, give it an aura of sophistication and modernity. Located in the historic center of Parede, in the refined Cascais coast line, this 5-bedroom villa, with a traditional Portuguese design, offers a perfect combination of luxury, comfort and accessibility. Located only 600m from Parede beach, this privileged location allows you to enjoy walks by the sea, excellent local cuisine and the region's great cultural offering throughout the year. Parede is home to countless families who choose this area for its tranquility, safety, quality of life and the country's excellent network of public and private schools and universities.
Located on a plot of 591sqm2, it has a construction area of 395sqm2. The 300sqm2 garden serves as a refuge and invites you to rest and contemplate the different native plants found there. Several low shrubs and several pots distributed throughout the space can serve to add more personalized species. As the terrain was uneven, a trail was created with steps made of natural materials such as stone. The result is a small garden with a slightly improvised feel, but actually well planned
The excellent quality finishes and the careful choice of noble materials such as Estremoz Pink Marble on several walls and Cascais Blue Estremoz Marble on the entire floor of the house, give it an aura of sophistication and modernity. For your total comfort, the entire floor of the house is heated.
Floor 0:
Large entrance hall, which leads to a spacious living room with 70sqm2 with fireplace with direct access to the garden.
Generous dining room with 33sqm2. Social bathroom. The fully equipped kitchen with 23sqm2 and a pleasant dining area also has access to the garden.
Floor 1:
Magnificent master suite with 50sqm2, that includes a fireplace and closet, the bathroom has a bathtub and shower. Adjacent to the master suite, a bedroom with wood burning stove and 48sqm2 currently used as an office with access to a terrace with garden views.
Floor 2:
3 suites with additional access to an attic/turret with sea views.
Complementing this exceptional offer, the villa has a box garage with capacity for 4 cars, as well as laundry room and wine cellar.
An enclosed and heated swimming pool, with glass doors facing the garden. Située dans le centre historique de Parede, sur la côte raffinée de Cascais, cette villa de 5 chambres, au design portugais traditionnel, offre une combinaison parfaite de luxe, de confort et d’accessibilité. Situé à seulement 600 m de la plage de Parede, cet emplacement privilégié vous permet de profiter de promenades en bord de mer, d’une excellente cuisine locale et de la grande offre culturelle de la région tout au long de l’année. Parede abrite d’innombrables familles qui choisissent cette région pour sa tranquillité, sa sécurité, sa qualité de vie et l’excellent réseau d’écoles et d’universités publiques et privées du pays.
Situé sur un terrain de 591m2, il dispose d’une surface de construction de 395m2. Le jardin de 300m2 sert de refuge et vous invite au repos et à la contemplation des différentes plantes indigènes qui s’y trouvent. Plusieurs arbustes bas et plusieurs pots répartis dans tout l’espace peuvent servir à ajouter des espèces plus personnalisées. Comme le terrain était accidenté, un sentier a été créé avec des marches faites de matériaux naturels tels que la pierre. Le résultat est un petit jardin avec une sensation légèrement improvisée, mais en fait bien planifié
L’excellente qualité des finitions et le choix minutieux de matériaux nobles tels que le marbre rose Estremoz sur plusieurs murs et le marbre bleu Estremoz Cascais sur tout l’étage de la maison, lui confèrent une aura de sophistication et de modernité. Pour votre confort total, tout l’étage de la maison est chauffé.
Étage 0 :
Grand hall d’entrée, qui mène à un spacieux salon de 70m2 avec cheminée avec accès direct au jardin.
Salle à manger généreuse de 33 m2. Salle de bain sociale. La cuisine entièrement équipée de 23m2 et un agréable coin repas a également accès au jardin.
Étage 1 :
Magnifique suite parentale de 50m2, qui comprend une cheminée et un placard, la salle de bain dispose d’une baignoire et d’une douche. Attenant à la suite parentale, une chambre avec poêle à bois et 48m2 actuellement utilisée comme bureau avec accès à une terrasse avec vue sur le jardin.
Étage 2 :
3 suites avec accès supplémentaire à un grenier/tourelle avec vue sur la mer.
Complétant cette offre exceptionnelle, la villa dispose d’un garage box d’une capacité de 4 voitures, ainsi que d’une buanderie et d’une cave à vin.
Une piscine fermée et chauffée, avec des portes vitrées donnant sur le jardin. Gelegen in het historische centrum van Parede, in de verfijnde kustlijn van Cascais, biedt deze villa met 5 slaapkamers, met een traditioneel Portugees design, een perfecte combinatie van luxe, comfort en toegankelijkheid. Gelegen op slechts 600 meter van het strand van Parede, kunt u op deze bevoorrechte locatie het hele jaar door genieten van wandelingen langs de zee, een uitstekende lokale keuken en het grote culturele aanbod van de regio. Parede is de thuisbasis van talloze gezinnen die dit gebied kiezen vanwege de rust, veiligheid, kwaliteit van leven en het uitstekende netwerk van openbare en particuliere scholen en universiteiten van het land.
Gelegen op een perceel van 591m2, heeft het een bouwoppervlakte van 395m2. De tuin van 300m2 dient als toevluchtsoord en nodigt u uit om uit te rusten en na te denken over de verschillende inheemse planten die er te vinden zijn. Verschillende lage struiken en verschillende potten verspreid over de ruimte kunnen dienen om meer gepersonaliseerde soorten toe te voegen. Omdat het terrein oneffen was, werd er een pad aangelegd met trappen gemaakt van natuurlijke materialen zoals steen. Het resultaat is een kleine tuin met een enigszins geïmproviseerd gevoel, maar eigenlijk goed gepland
De uitstekende kwaliteit van de afwerking en de zorgvuldige keuze van edele materialen zoals Estremoz Pink Marble op verschillende muren en Cascais Blue Estremoz Marble op de gehele vloer van het huis, geven het een aura van verfijning en moderniteit. Voor uw totale comfort is de gehele vloer van het huis verwarmd.
Verdieping 0:
Grote inkomhal, die leidt naar een ruime woonkamer van 70m2 met open haard met directe toegang tot de tuin.
Royale eetkamer met 33m2. Sociale badkamer. De volledig uitgeruste keuken met 23m2 en een aangename eethoek heeft ook toegang tot de tuin.
Verdieping 1:
Prachtige master suite met 50m2, met een open haard en kast, de badkamer heeft een ligbad en douche. Grenzend aan de master suite, een slaapkamer met houtkachel en 48m2 momenteel in gebruik als kantoor met toegang tot een terras met uitzicht op de tuin.
Verdieping 2:
3 suites met extra toegang tot een zolder/torentje met uitzicht op zee.
Als aanvulling op dit uitzonderlijke aanbod heeft de villa een boxgarage met een capaciteit voor 4 auto's, evenals een wasruimte en een wijnkelder.
Een omheind en verwarmd zwembad, met glazen deuren naar de tuin. Разположена в историческия център на Пареде, на изисканото крайбрежие на Кашкайш, тази вила с 5 спални, с традиционен португалски дизайн, предлага перфектна комбинация от лукс, комфорт и достъпност. Разположено само на 600 метра от плажа Пареде, това привилегировано местоположение ви позволява да се насладите на разходки край морето, отлична местна кухня и страхотното културно предложение на региона през цялата година. Пареде е дом на безброй семейства, които избират този район заради неговото спокойствие, безопасност, качество на живот и отличната мрежа от държавни и частни училища и университети в страната.
Разположен върху парцел от 591квм2, той е със строителна площ от 395квм2. Градината с площ от 300 кв.м2 служи като убежище и ви кани да си починете и да съзерцавате различните местни растения, които се срещат там. Няколко ниски храста и няколко саксии, разпределени в пространството, могат да служат за добавяне на по-персонализирани видове. Тъй като теренът беше неравен, беше създадена пътека със стъпала от естествени материали като камък. Резултатът е малка градина с леко импровизирано усещане, но всъщност добре планирана
Отличното качество на довършителните работи и внимателният подбор на благородни материали като Естремоз Розов Мрамор на няколко стени и Кашкайш Син Естремоз Мрамор на целия етаж на къщата, й придават аура на изтънченост и модерност. За вашия пълен комфорт целият под на къщата се отоплява.
Етаж 0:
Голямо антре, което води до просторна всекидневна със 70квм2 с камина с директен достъп до градината.
Просторна трапезария с 33кв.м2. Социална баня. Напълно оборудваната кухня с площ от 23 кв.м2 и приятната трапезария също имат достъп до градината.
Етаж 1:
Великолепен главен апартамент с 50кв.м2, който включва камина и дрешник, банята е с вана и душ. В непосредствена близост до мастър апартамента има спалня с печка на дърва и 48 кв.м., която в момента се използва като офис с излаз на тераса с изглед към градината.
Етаж 2:
3 апартамента с допълнителен достъп до таванско помещение/кула с изглед към морето.
В допълнение към това изключително предложение, вилата разполага с гараж с капацитет 4 автомобила, както и перално помещение и винарска изба.
Затворен и отопляем басейн със стъклени врати с изглед към градината. Tato vila s 5 ložnicemi a tradičním portugalským designem se nachází v historickém centru města Parede, na rafinovaném pobřeží Cascais, a nabízí dokonalou kombinaci luxusu, pohodlí a dostupnosti. Nachází se pouhých 600 m od pláže Parede a tato privilegovaná poloha vám umožní vychutnat si procházky u moře, vynikající místní kuchyni a skvělou kulturní nabídku regionu po celý rok. Parede je domovem nespočtu rodin, které si tuto oblast vybírají pro její klid, bezpečnost, kvalitu života a vynikající síť veřejných a soukromých škol a univerzit v zemi.
Nachází se na pozemku o rozloze 591 m²2, má stavební plochu 395 m²2. Zahrada o rozloze 300 m² slouží jako útočiště a zve vás k odpočinku a rozjímání o různých původních rostlinách, které se zde vyskytují. Několik nízkých keřů a několik květináčů rozmístěných po celém prostoru může sloužit k přidání personalizovanějších druhů. Vzhledem k nerovnému terénu byla vytvořena stezka se schody z přírodních materiálů, jako je kámen. Výsledkem je malá zahrada s lehce improvizovaným pocitem, ale ve skutečnosti dobře naplánovaná
Vynikající kvalita povrchových úprav a pečlivý výběr ušlechtilých materiálů, jako je růžový mramor Estremoz na několika stěnách a modrý mramor Estremoz Cascais na celém patře domu, mu dodávají auru sofistikovanosti a modernosti. Pro vaše celkové pohodlí je celá podlaha domu vytápěna.
Podlaží 0:
Velká vstupní hala, ze které se vchází do prostorného obývacího pokoje o velikosti 70m2 s krbem s přímým vstupem na zahradu.
Velkorysá jídelna o velikosti 33m2. Sociální koupelna. Z plně vybavené kuchyně o rozloze 23 m2 a příjemného jídelního koutu je také vstup do zahrady.
Patro 1:
Nádherné hlavní apartmá o rozloze 50 m2, které zahrnuje krb a šatnu, koupelnu s vanou a sprchovým koutem. K hlavnímu apartmá přiléhá ložnice s kamny na dřevo a 48 m2 v současné době využívaná jako kancelář se vstupem na terasu s výhledem do zahrady.
Patro 2:
3 apartmány s dodatečným přístupem do podkroví/věžičky s výhledem na moře.
K této výjimečné nabídce vily patří boxová garáž s kapacitou pro 4 auta, prádelna a vinný sklípek.
Uzavřený a vyhřívaný bazén se skleněnými dveřmi do zahrady. Diese Villa mit 5 Schlafzimmern und traditionellem portugiesischem Design befindet sich im historischen Zentrum von Parede, an der raffinierten Küste von Cascais, und bietet eine perfekte Kombination aus Luxus, Komfort und Zugänglichkeit. Nur 600 m vom Strand von Parede entfernt, ermöglicht Ihnen diese privilegierte Lage, Spaziergänge am Meer, eine ausgezeichnete lokale Küche und das großartige kulturelle Angebot der Region das ganze Jahr über zu genießen. Parede ist die Heimat unzähliger Familien, die diese Gegend wegen ihrer Ruhe, Sicherheit, Lebensqualität und des hervorragenden Netzes an öffentlichen und privaten Schulen und Universitäten des Landes wählen.
Es befindet sich auf einem Grundstück von 591 m2 und verfügt über eine Baufläche von 395 m2. Der 300 m2 große Garten dient als Refugium und lädt zum Ausruhen und Betrachten der verschiedenen einheimischen Pflanzen ein, die dort zu finden sind. Mehrere niedrige Sträucher und mehrere Töpfe, die über den Raum verteilt sind, können dazu dienen, individuellere Arten hinzuzufügen. Da das Gelände uneben war, wurde ein Weg mit Stufen aus natürlichen Materialien wie Stein angelegt. Das Ergebnis ist ein kleiner Garten mit einem leicht improvisierten Gefühl, aber eigentlich gut geplant
Die hervorragende Qualität der Oberflächen und die sorgfältige Auswahl edler Materialien wie Estremoz Pink Marble an mehreren Wänden und Cascais Blue Estremoz Marble auf der gesamten Etage des Hauses verleihen ihm eine Aura von Raffinesse und Modernität. Für Ihren absoluten Komfort ist der gesamte Boden des Hauses beheizt.
Etage 0:
Große Eingangshalle, die zu einem geräumigen Wohnzimmer mit 70m2 mit Kamin mit direktem Zugang zum Garten führt.
Großzügiges Esszimmer mit 33m2. Soziales Badezimmer. Die voll ausgestattete Küche mit 23m2 und einem angenehmen Essbereich hat auch Zugang zum Garten.
Etage 1:
Wunderschöne Master-Suite mit 50 m2, die einen Kamin und einen Kleiderschrank umfasst, das Badezimmer verfügt über eine Badewanne und eine Dusche. Angrenzend an die Master-Suite befindet sich ein Schlafzimmer mit Holzofen und 48 m2, das derzeit als Büro genutzt wird, mit Zugang zu einer Terrasse mit Gartenblick.
Etage 2:
3 Suiten mit zusätzlichem Zugang zu einem Dachgeschoss/Turm mit Meerblick.
Ergänzend zu diesem außergewöhnlichen Angebot verfügt die Villa über eine Boxgarage mit einer Kapazität für 4 Autos sowie eine Waschküche und einen Weinkeller.
Ein geschlossener und beheizter Pool mit Glastüren zum Garten. Στο ιστορικό κέντρο του Parede, στην εκλεπτυσμένη ακτογραμμή Cascais, αυτή η βίλα 5 υπνοδωματίων, με παραδοσιακό πορτογαλικό σχεδιασμό, προσφέρει έναν τέλειο συνδυασμό πολυτέλειας, άνεσης και προσβασιμότητας. Σε απόσταση μόλις 600μ από την παραλία Parede, αυτή η προνομιακή τοποθεσία σας επιτρέπει να απολαύσετε περιπάτους δίπλα στη θάλασσα, εξαιρετική τοπική κουζίνα και τη μεγάλη πολιτιστική προσφορά της περιοχής όλο το χρόνο. Το Parede φιλοξενεί αμέτρητες οικογένειες που επιλέγουν αυτήν την περιοχή για την ηρεμία, την ασφάλεια, την ποιότητα ζωής και το εξαιρετικό δίκτυο δημόσιων και ιδιωτικών σχολείων και πανεπιστημίων της χώρας.
Βρίσκεται σε οικόπεδο 591τμ2, έχει εμβαδόν δόμησης 395τμ2. Ο κήπος 300τμ2 χρησιμεύει ως καταφύγιο και σας προσκαλεί να ξεκουραστείτε και να αναλογιστείτε τα διάφορα ενδημικά φυτά που βρίσκονται εκεί. Αρκετοί χαμηλοί θάμνοι και αρκετές γλάστρες που διανέμονται σε όλο το χώρο μπορούν να χρησιμεύσουν για να προσθέσουν πιο εξατομικευμένα είδη. Καθώς το έδαφος ήταν ανώμαλο, δημιουργήθηκε ένα μονοπάτι με σκαλοπάτια κατασκευασμένα από φυσικά υλικά όπως πέτρα. Το αποτέλεσμα είναι ένας μικρός κήπος με ελαφρώς αυτοσχέδια αίσθηση, αλλά στην πραγματικότητα καλά σχεδιασμένος
Τα εξαιρετικής ποιότητας φινιρίσματα και η προσεκτική επιλογή ευγενών υλικών όπως το ροζ μάρμαρο Estremoz σε αρκετούς τοίχους και το μάρμαρο Cascais Blue Estremoz σε ολόκληρο το πάτωμα του σπιτιού, του δίνουν μια αύρα κομψότητας και νεωτερικότητας. Για την απόλυτη άνεσή σας, ολόκληρος ο όροφος του σπιτιού θερμαίνεται.
Όροφος 0:
Μεγάλος χώρος υποδοχής, ο οποίος οδηγεί σε ένα ευρύχωρο σαλόνι 70τμ2 με τζάκι με άμεση πρόσβαση στον κήπο.
Ευρύχωρη τραπεζαρία με 33τμ2. Κοινωνικό μπάνιο. Η πλήρως εξοπλισμένη κουζίνα με 23τμ2 και μια ευχάριστη τραπεζαρία έχει επίσης πρόσβαση στον κήπο.
Όροφος 1:
Υπέροχη master σουίτα 50τμ2, που περιλαμβάνει τζάκι και ντουλάπα, το μπάνιο διαθέτει μπανιέρα και ντους. Δίπλα στην κύρια σουίτα, ένα υπνοδωμάτιο με ξυλόσομπα και 48τμ2 που χρησιμοποιείται σήμερα ως γραφείο με πρόσβαση σε βεράντα με θέα στον κήπο.
Όροφος 2:
3 σουίτες με επιπλέον πρόσβαση σε σοφίτα/πυργίσκο με θέα στη θάλασσα.
Συμπληρώνοντας αυτή την εξαιρετική προσφορά, η βίλα διαθέτει γκαράζ με χωρητικότητα 4 αυτοκινήτων, καθώς και πλυσταριό και κελάρι κρασιών.
Μια κλειστή και θερμαινόμενη πισίνα, με γυάλινες πόρτες που βλέπουν στον κήπο. Situada en el centro histórico de Parede, en la refinada costa de Cascais, esta villa de 5 dormitorios, con un diseño tradicional portugués, ofrece una combinación perfecta de lujo, confort y accesibilidad. Situado a tan solo 600 metros de la playa de Parede, esta privilegiada ubicación permite disfrutar de paseos junto al mar, de una excelente gastronomía local y de la gran oferta cultural de la región durante todo el año. Parede es el hogar de innumerables familias que eligen esta zona por su tranquilidad, seguridad, calidad de vida y la excelente red de escuelas y universidades públicas y privadas del país.
Ubicada en una parcela de 591m2, tiene una superficie construida de 395m2. El jardín de 300 m2 sirve de refugio e invita a descansar y contemplar las diferentes plantas autóctonas que allí se encuentran. Varios arbustos bajos y varias macetas distribuidas por todo el espacio pueden servir para añadir especies más personalizadas. Como el terreno era irregular, se creó un sendero con escalones hechos de materiales naturales como la piedra. El resultado es un pequeño jardín con un toque un poco improvisado, pero en realidad bien planificado
La excelente calidad de los acabados y la cuidada elección de materiales nobles como el Mármol Rosa Estremoz en varias paredes y el Mármol Azul Estremoz Cascais en todo el suelo de la casa, le confieren un aura de sofisticación y modernidad. Para su total comodidad, todo el suelo de la casa está climatizado.
Planta 0:
Amplio hall de entrada, que da paso a un amplio salón comedor de 70m2 con chimenea con acceso directo al jardín.
Generoso comedor con 33m2. Baño social. La cocina totalmente equipada con 23 m2 y una agradable zona de comedor también tiene acceso al jardín.
Planta 1:
Magnífica suite principal con 50m2, que incluye chimenea y armario, el baño tiene bañera y ducha. Junto a la suite principal, un dormitorio con estufa de leña y 48m2 actualmente utilizados como despacho con acceso a una terraza con vistas al jardín.
Planta 2:
3 suites con acceso adicional a un ático/torreta con vistas al mar.
Complementando esta excepcional oferta, la villa cuenta con un garaje box con capacidad para 4 coches, así como lavadero y bodega.
Una piscina cerrada y climatizada, con puertas de cristal que dan al jardín. Sijoitettu Pareden historialliseen keskustaan, hienostuneelle Cascaisin rannikolle, tämä 5 makuuhuoneen huvila, perinteisellä portugalilaisella designilla, tarjoaa täydellisen yhdistelmän ylellisyyttä, mukavuutta ja esteettömyyttä. Tämä etuoikeutettu sijainti sijaitsee vain 600 metrin päässä Pareden rannalta, ja sen avulla voit nauttia kävelyistä meren rannalla, erinomaisesta paikallisesta keittiöstä ja alueen upeasta kulttuuritarjonnasta ympäri vuoden. Paredessä asuu lukemattomia perheitä, jotka valitsevat tämän alueen sen rauhallisuuden, turvallisuuden, elämänlaadun ja maan erinomaisen julkisten ja yksityisten koulujen ja yliopistojen verkoston vuoksi.
Se sijaitsee tontilla 591sqm2, ja sen rakennuspinta-ala on 395sqm2. 300 neliömetrin puutarha toimii turvapaikkana ja kutsuu sinut lepäämään ja miettimään sieltä löytyviä erilaisia alkuperäisiä kasveja. Useat matalat pensaat ja useat ruukut, jotka on jaettu koko tilaan, voivat lisätä yksilöllisempiä lajeja. Koska maasto oli epätasaista, luotiin polku, jossa oli luonnonmateriaaleista, kuten kivestä, valmistetut portaat. Tuloksena on pieni puutarha, jossa on hieman improvisoitu tunnelma, mutta itse asiassa hyvin suunniteltu
Erinomainen laatu viimeistely ja jalojen materiaalien huolellinen valinta, kuten Estremoz Pink Marble useilla seinillä ja Cascais Blue Estremoz Marble koko talon kerroksessa, antavat sille hienostuneisuuden ja nykyaikaisuuden auran. Täydellisen mukavuutesi vuoksi talon koko lattia lämmitetään.
Kerros 0:
Suuri eteinen, joka johtaa tilavaan olohuoneeseen, jossa on 70sqm2, jossa on takka, josta on suora pääsy puutarhaan.
Antelias ruokasali, 33sqm2. Sosiaalinen kylpyhuone. Täysin varustetusta keittiöstä, jossa on 23sqm2 ja miellyttävästä ruokailutilasta, on myös pääsy puutarhaan.
Kerros 1:
Upea master-sviitti, jossa on 50sqm2, jossa on takka ja vaatekaappi, kylpyhuoneessa on kylpyamme ja suihku. Master-sviitin vieressä on makuuhuone, jossa on puuhella ja 48sqm2, jota käytetään tällä hetkellä toimistona, josta on pääsy terassille, josta on näkymät puutarhaan.
Kerros 2:
3 sviittiä, joista pääsee ullakolle/torniin merinäköalalla.
Tätä poikkeuksellista tarjousta täydentää huvila, jossa on laatikkoautotalli, johon mahtuu 4 autoa, sekä pesutupa ja viinikellari.
Suljettu ja lämmitetty uima-allas, jossa on lasiovet puutarhaan päin. Smještena u povijesnom središtu Paredea, u profinjenoj obali Cascaisa, ova vila s 5 spavaćih soba, tradicionalnog portugalskog dizajna, nudi savršenu kombinaciju luksuza, udobnosti i pristupačnosti. Smještena samo 600m od plaže Parede, ova privilegirana lokacija omogućuje vam uživanje u šetnjama uz more, izvrsnoj domaćoj kuhinji i velikoj kulturnoj ponudi regije tijekom cijele godine. Parede je dom bezbrojnim obiteljima koje biraju ovo područje zbog njegovog mira, sigurnosti, kvalitete života i izvrsne mreže javnih i privatnih škola i sveučilišta u zemlji.
Smješten na parceli od 591 m2, ima građevinsku površinu od 395 m2. Vrt od 300 četvornih metara2 služi kao utočište i poziva vas da se odmorite i razmišljate o različitim autohtonim biljkama koje se tamo nalaze. Nekoliko niskih grmova i nekoliko posuda raspoređenih po cijelom prostoru mogu poslužiti za dodavanje personaliziranijih vrsta. Kako je teren bio neravan, stvorena je staza sa stepenicama od prirodnih materijala poput kamena. Rezultat je mali vrt s pomalo improviziranim osjećajem, ali zapravo dobro isplaniran
Izvrsna kvaliteta završnih obrada i pažljiv odabir plemenitih materijala kao što su Estremoz Pink Marble na nekoliko zidova i Cascais Blue Estremoz mramor na cijelom katu kuće, daju joj auru sofisticiranosti i modernosti. Za vašu potpunu udobnost grija se cijeli kat kuće.
Kat 0:
Veliki ulazni hodnik, iz kojeg se ulazi prostrani dnevni boravak površine 70m2 s kaminom s izravnim izlazom na vrt.
Prostrana blagovaonica s 33m2. Društvena kupaonica. Potpuno opremljena kuhinja s 23m2 i ugodnom blagovaonicom također ima izlaz na vrt.
1. kat:
Veličanstveni glavni apartman s 50m2, koji uključuje kamin i ormar, kupaonicu ima kadu i tuš. Uz glavni apartman, spavaća soba s peći na drva i 48m2 trenutno se koristi kao ured s izlazom na terasu s pogledom na vrt.
Kat 2:
3 apartmana s dodatnim izlazom na potkrovlje/toranj s pogledom na more.
Nadopunjujući ovu iznimnu ponudu, vila ima kutijsku garažu kapaciteta za 4 automobila, kao i praonicu rublja i vinski podrum.
Zatvoreni i grijani bazen, sa staklenim vratima okrenutim prema vrtu. Situata nel centro storico di Parede, nella raffinata linea costiera di Cascais, questa villa con 5 camere da letto, dal design tradizionale portoghese, offre una perfetta combinazione di lusso, comfort e accessibilità. Situata a soli 600 metri dalla spiaggia di Parede, questa posizione privilegiata permette di godere di passeggiate in riva al mare, di un'eccellente cucina locale e della grande offerta culturale della regione durante tutto l'anno. Parede è la patria di innumerevoli famiglie che scelgono questa zona per la sua tranquillità, sicurezza, qualità della vita e l'eccellente rete di scuole e università pubbliche e private del paese.
Situato su un terreno di 591mq2, ha una superficie di costruzione di 395mq2. Il giardino di 300 mq2 funge da rifugio e invita a riposare e contemplare le diverse piante autoctone che vi si trovano. Diversi arbusti bassi e diversi vasi distribuiti in tutto lo spazio possono servire per aggiungere specie più personalizzate. Poiché il terreno era irregolare, è stato creato un sentiero con gradini realizzati con materiali naturali come la pietra. Il risultato è un piccolo giardino dall'atmosfera un po' improvvisata, ma in realtà ben progettato
Le finiture di ottima qualità e l'accurata scelta di materiali nobili come il Marmo Rosa Estremoz su più pareti e il Marmo Blu Estremoz di Cascais su tutto il piano della casa, le conferiscono un'aura di raffinatezza e modernità. Per il vostro comfort totale, l'intero piano della casa è riscaldato.
Piano 0:
Ampio ingresso, da cui si accede ad uno spazioso soggiorno di 70mq2 con camino con accesso diretto al giardino.
Generosa sala da pranzo con 33mq2. Bagno sociale. La cucina completamente attrezzata con 23mq2 e una piacevole zona pranzo ha anche accesso al giardino.
Piano 1:
Magnifica suite padronale di 50mq2, che comprende camino e armadio, il bagno è dotato di vasca e doccia. Adiacente alla suite padronale, una camera da letto con stufa a legna e 48mq2 attualmente adibiti ad ufficio con accesso ad una terrazza con vista sul giardino.
Piano 2:
3 suite con accesso aggiuntivo a una mansarda/torretta con vista sul mare.
A complemento di questa eccezionale offerta, la villa dispone di un garage con capacità per 4 auto, nonché di una lavanderia e di una cantina.
Una piscina chiusa e riscaldata, con porte a vetri che si affacciano sul giardino. Położona w zabytkowym centrum Parede, na wyrafinowanej linii brzegowej Cascais, ta willa z 5 sypialniami, o tradycyjnym portugalskim designie, oferuje idealne połączenie luksusu, komfortu i dostępności. Położona zaledwie 600 m od plaży Parede, ta uprzywilejowana lokalizacja pozwala cieszyć się spacerami nad morzem, doskonałą lokalną kuchnią i wspaniałą ofertą kulturalną regionu przez cały rok. Parede jest domem dla niezliczonych rodzin, które wybierają ten obszar ze względu na spokój, bezpieczeństwo, jakość życia i doskonałą sieć publicznych i prywatnych szkół i uniwersytetów w kraju.
Położony na działce o powierzchni 591 mkw, ma powierzchnię zabudowy 395 mkw. Ogród o powierzchni 300 m2 służy jako schronienie i zaprasza do odpoczynku i kontemplacji różnych rodzimych roślin, które się tam znajdują. Kilka niskich krzewów i kilka doniczek rozmieszczonych w całej przestrzeni może służyć do dodania bardziej spersonalizowanych gatunków. Ponieważ teren był nierówny, utworzono ścieżkę ze stopniami wykonanymi z naturalnych materiałów, takich jak kamień. Rezultatem jest mały ogród z lekko improwizowanym charakterem, ale w rzeczywistości dobrze zaplanowanym
Doskonałej jakości wykończenia i staranny dobór szlachetnych materiałów, takich jak różowy marmur Estremoz na kilku ścianach i marmur Cascais Blue Estremoz na całej podłodze domu, nadają mu aurę wyrafinowania i nowoczesności. Dla Twojego pełnego komfortu cała podłoga domu jest ogrzewana.
Piętro 0:
Duży hol wejściowy, który prowadzi do przestronnego salonu o powierzchni 70m2 z kominkiem z bezpośrednim wyjściem do ogrodu.
Przestronna jadalnia o powierzchni 33 mkw. Łazienka socjalna. W pełni wyposażona kuchnia o powierzchni 23 m2 i przyjemna jadalnia mają również dostęp do ogrodu.
Piętro 1:
Wspaniały apartament główny o powierzchni 50 m2, w którym znajduje się kominek i szafa, łazienka z wanną i prysznicem. W sąsiedztwie głównego apartamentu sypialnia z piecem opalanym drewnem i 48 mkw obecnie wykorzystywana jako biuro z wyjściem na taras z widokiem na ogród.
Piętro 2:
3 apartamenty z dodatkowym dostępem do strychu/wieżyczki z widokiem na morze.
Uzupełnieniem tej wyjątkowej oferty jest to, że willa posiada garaż boksowy na 4 samochody, a także pralnię i piwnicę na wino.
Zamknięty i podgrzewany basen, ze szklanymi drzwiami wychodzącymi na ogród. Расположенная в историческом центре Пареде, на изысканном побережье Кашкайша, эта вилла с 5 спальнями, выполненная в традиционном португальском стиле, предлагает идеальное сочетание роскоши, комфорта и доступности. Расположенное всего в 600 метрах от пляжа Пареде, это привилегированное место позволяет вам наслаждаться прогулками по морю, отличной местной кухней и большим культурным предложением региона в течение всего года. Пареде является домом для бесчисленного количества семей, которые выбирают этот район из-за его спокойствия, безопасности, качества жизни и отличной сети государственных и частных школ и университетов страны.
Расположенный на участке площадью 591 кв.м2, он имеет площадь застройки 395 кв.м2. Сад площадью 300 кв.м2 служит убежищем и приглашает вас отдохнуть и созерцать различные местные растения, встречающиеся там. Несколько невысоких кустарников и несколько горшков, распределенных по всему пространству, могут служить для добавления более персонализированных видов. Поскольку местность была неровной, была создана тропа со ступенями из натуральных материалов, таких как камень. В результате получился небольшой сад с немного импровизированным видом, но на самом деле хорошо спланированный
Превосходное качество отделки и тщательный выбор благородных материалов, таких как розовый мрамор Estremoz на нескольких стенах и мрамор Cascais Blue Estremoz на всем этаже дома, придают ему ауру изысканности и современности. Для вашего полного комфорта весь пол в доме отапливается.
Этаж 0:
Большая прихожая, которая ведет в просторную гостиную площадью 70 кв.м2 с камином с прямым выходом в сад.
Просторная столовая площадью 33 кв.м2. Социальная ванная комната. Полностью оборудованная кухня площадью 23 кв.м2 и приятная обеденная зона также имеют выход в сад.
Этаж 1:
Великолепная главная спальня площадью 50 кв.м2, которая включает в себя камин и гардеробную, ванную комнату с ванной и душем. Рядом с главной спальней находится спальня с дровяной печью и площадью 48 кв.м2, которая в настоящее время используется как офис с выходом на террасу с видом на сад.
Этаж 2:
3 люкса с дополнительным выходом на чердак/башню с видом на море.
В дополнение к этому исключительному предложению, на вилле есть гараж на 4 машины, а также прачечная и винный погреб.
Закрытый бассейн с подогревом и стеклянными дверями, выходящими в сад. Táto vila s 5 spálňami s tradičným portugalským dizajnom sa nachádza v historickom centre mesta Parede, na rafinovanom pobreží Cascais, a ponúka dokonalú kombináciu luxusu, pohodlia a dostupnosti. Táto privilegovaná poloha sa nachádza len 600 m od pláže Parede a umožňuje vám vychutnať si prechádzky pri mori, vynikajúcu miestnu kuchyňu a skvelú kultúrnu ponuku regiónu počas celého roka. Parede je domovom nespočetného množstva rodín, ktoré si túto oblasť vyberajú pre jej pokoj, bezpečnosť, kvalitu života a vynikajúcu sieť verejných a súkromných škôl a univerzít v krajine.
Nachádza sa na pozemku s rozlohou 591 m² a má stavebnú plochu 395 m². Záhrada s rozlohou 300 m²2 slúži ako útočisko a pozýva vás na odpočinok a rozjímanie o rôznych pôvodných rastlinách, ktoré sa tam nachádzajú. Niekoľko nízkych kríkov a niekoľko kvetináčov rozmiestnených po celom priestore môže slúžiť na pridanie personalizovanejších druhov. Keďže terén bol nerovný, bol vytvorený chodník so schodmi z prírodných materiálov, ako je kameň. Výsledkom je malá záhrada s mierne improvizovaným dojmom, ale v skutočnosti dobre naplánovaná
Vynikajúca kvalita povrchových úprav a starostlivý výber ušľachtilých materiálov, ako je Estremoz Pink Marble na viacerých stenách a Cascais Blue Estremoz Marble na celom poschodí domu, mu dodávajú auru sofistikovanosti a modernosti. Pre vaše celkové pohodlie je celé poschodie domu vykurované.
Poschodie 0:
Veľká vstupná chodba, ktorá vedie do priestrannej obývacej izby s rozlohou 70m2 s krbom s priamym vstupom do záhrady.
Veľkorysá jedáleň s rozlohou 33 m². Spoločenská kúpeľňa. Plne vybavená kuchyňa s rozlohou 23 m² a príjemným jedálenským kútom má aj vstup do záhrady.
Poschodie 1:
Nádherný hlavný apartmán s rozlohou 50 m², ktorý zahŕňa krb a šatník, kúpeľňu s vaňou a sprchovacím kútom. Vedľa hlavného apartmánu spálňa so sporákom na drevo a 48 m²2 sa v súčasnosti využíva ako kancelária so vstupom na terasu s výhľadom do záhrady.
Poschodie 2:
3 apartmány s dodatočným prístupom do podkrovia/veže s výhľadom na more.
Túto výnimočnú ponuku dopĺňa vila skriňovou garážou s kapacitou pre 4 autá, ako aj práčovňu a vínnu pivnicu.
Uzavretý a vyhrievaný bazén so sklenenými dverami do záhrady. Smeštena u istorijskom centru Parede, u prefinjenoj obali Cascais, ova vila sa 5 spavaćih soba, sa tradicionalnim portugalskim dizajnom, nudi savršenu kombinaciju luksuza, udobnosti i pristupačnosti. Nalazi se samo 600m od plaže Parede, ova privilegovana lokacija vam omogućava da uživate u šetnjama uz more, odličnoj domaćoj kuhinji i velikoj kulturnoj ponudi regiona tokom cele godine. Parede je dom bezbrojnih porodica koje biraju ovu oblast zbog svog mira, sigurnosti, kvaliteta života i odlične mreže javnih i privatnih škola i univerziteta u zemlji.
Nalazi se na parceli od 591s2, ima građevinsku površinu od 395m2. Vrt 300skm2 služi kao utočište i poziva vas da se odmorite i razmišljate o različitim autohtonim biljkama koje se tamo nalaze. Nekoliko niskih žbunja i nekoliko saksija raspoređenih po celom prostoru može poslužiti za dodavanje više personalizovanih vrsta. Kako je teren bio neravnomeran, stvorena je staza sa stepenicama od prirodnih materijala kao što je kamen. Rezultat je mali vrt sa blago improvizovanim osećajem, ali zapravo dobro isplaniran
Odličan kvalitet završne obrade i pažljiv izbor plemenitih materijala kao što su Estremoz Pink Mermer na nekoliko zidova i Cascais Blue Estremoz Mermer na celom spratu kuće, daju mu auru sofisticiranosti i modernosti. Za vašu potpunu udobnost, ceo sprat kuće se greje.
Sprat 0:
Veliki ulazni hol, koji vodi do prostranog dnevnog boravka sa 70m2 sa kaminom sa direktnim pristupom bašti.
Velikodušna trpezarija sa 33m2. Socijalno kupatilo. Potpuno opremljena kuhinja sa 23m2 i prijatnom trpezarijom takođe ima pristup bašti.
Sprat 1:
Veličanstvena master apartman sa 50skm2, koji uključuje kamin i ormar, kupatilo ima kadu i tuš. Pored glavnog apartmana, spavaća soba sa peći na drva i 48m2 trenutno se koristi kao kancelarija sa izlazom na terasu sa pogledom na baštu.
Sprat 2:
3 apartmana sa dodatnim pristupom potkrovlju / kupoli sa pogledom na more.
Upotpunjujući ovu izuzetnu ponudu, vila ima garažu sa kapacitetom za 4 automobila, kao i vešeraj i vinski podrum.
Zatvoreni i zagrejani bazen, sa staklenim vratima okrenutim prema vrtu. Beläget i den historiska stadskärnan i Parede, i den raffinerade kustlinjen Cascais, erbjuder denna villa med 5 sovrum, med traditionell portugisisk design, en perfekt kombination av lyx, komfort och tillgänglighet. Beläget bara 600 meter från Parede-stranden, låter detta privilegierade läge dig njuta av promenader vid havet, utmärkt lokal mat och regionens stora kulturutbud under hela året. Parede är hem för otaliga familjer som väljer detta område för dess lugn, säkerhet, livskvalitet och landets utmärkta nätverk av offentliga och privata skolor och universitet.
Den ligger på en tomt på 591 kvm och har en byggyta på 395 kvm. Den 300 m2 stora trädgården fungerar som en tillflyktsort och inbjuder dig att vila och betrakta de olika inhemska växterna som finns där. Flera låga buskar och flera krukor fördelade över hela utrymmet kan tjäna till att lägga till mer personliga arter. Eftersom terrängen var ojämn skapades en stig med trappsteg av naturmaterial som sten. Resultatet är en liten trädgård med en lätt improviserad känsla, men faktiskt välplanerad
Den utmärkta kvalitetsfinishen och det noggranna valet av ädla material som Estremoz rosa marmor på flera väggar och Cascais Blue Estremoz marmor på hela husets golv ger det en aura av sofistikering och modernitet. För din totala komfort är hela golvet i huset uppvärmt.
Våning 0:
Stor hall, som leder till ett rymligt vardagsrum på 70 kvm med öppen spis med direkt tillgång till trädgården.
Generös matsal på 33kvmm2. Socialt badrum. Det fullt utrustade köket på 23 kvm och en trevlig matplats har också tillgång till trädgården.
Våning 1:
Magnifik master svit med 50 kvm, som inkluderar öppen spis och garderob, badrummet har badkar och dusch. I anslutning till master-sviten finns ett sovrum med braskamin och 48 kvm2 som för närvarande används som kontor med tillgång till en terrass med utsikt över trädgården.
Våning 2:
3 sviter med extra tillgång till en vind/torn med havsutsikt.
Som komplement till detta exceptionella erbjudande har villan ett lådgarage med plats för 4 bilar, samt tvättstuga och vinkällare.
En sluten och uppvärmd pool, med glasdörrar mot trädgården.