USD 723,018
USD 884,306
USD 833,139
USD 842,037
USD 777,522

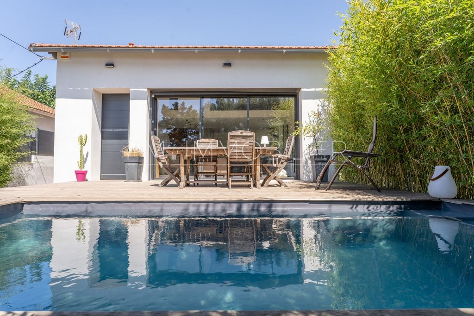
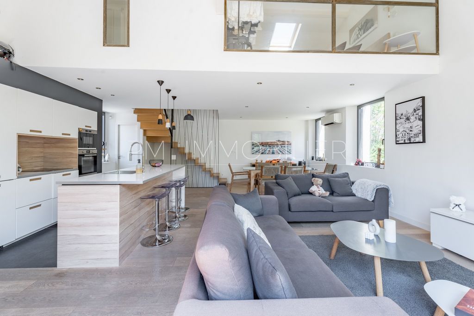
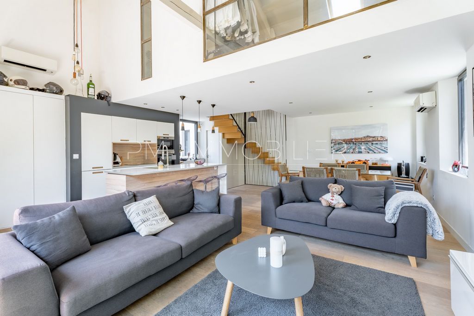
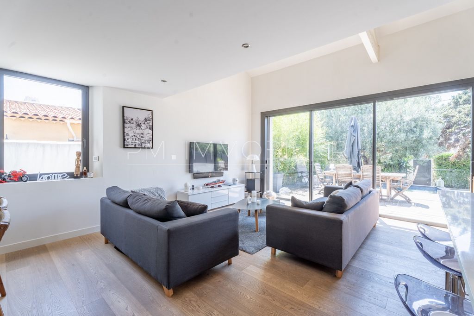
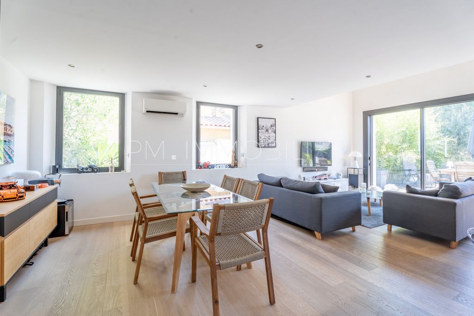
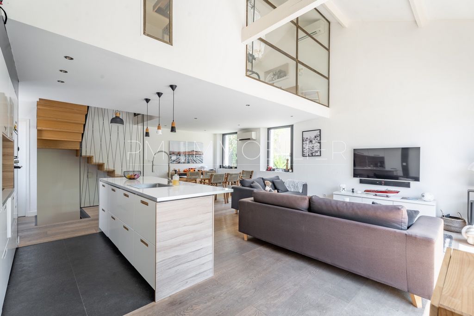
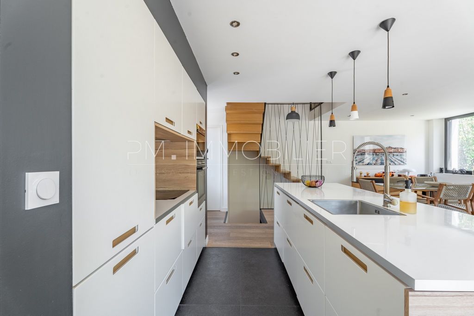

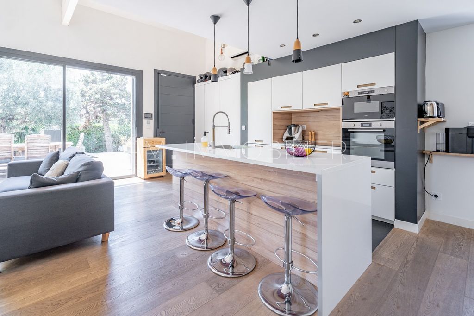

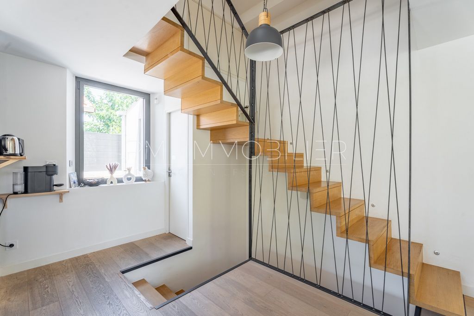
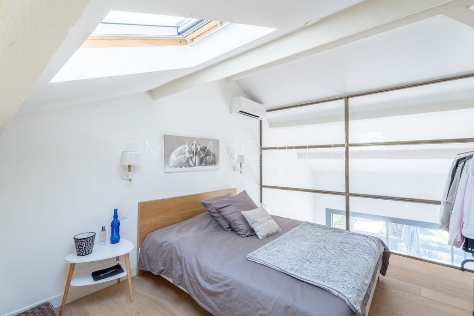

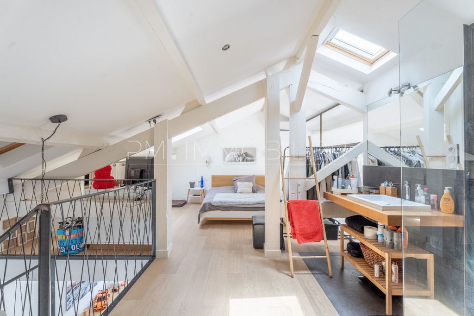
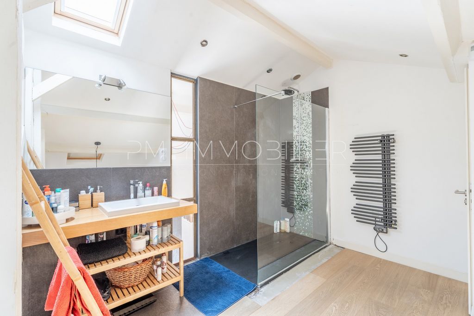
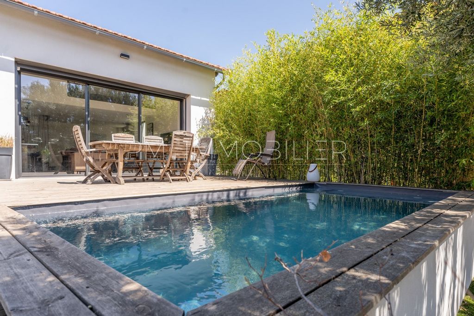
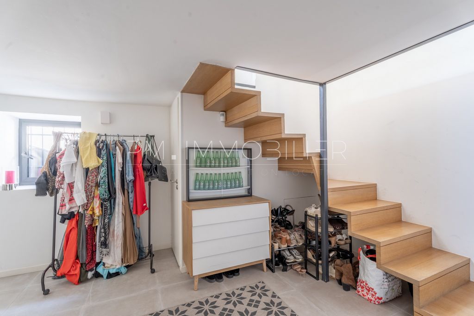
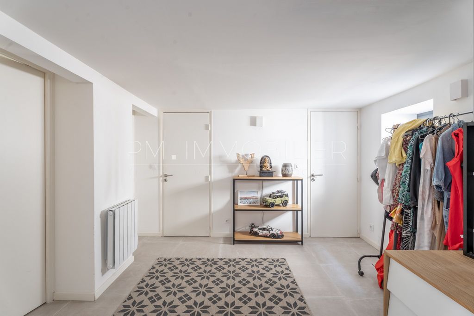
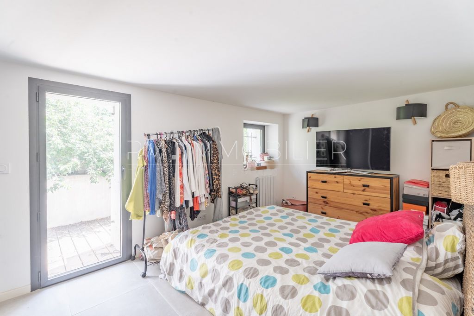
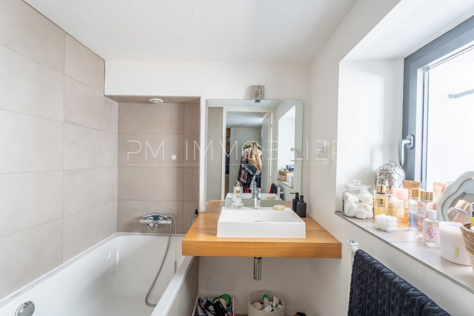
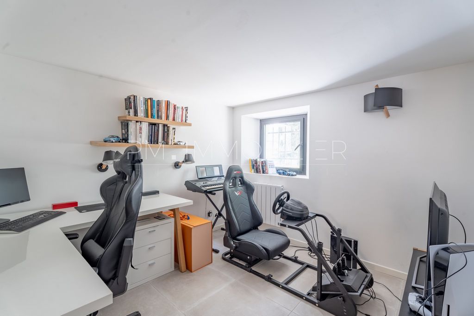

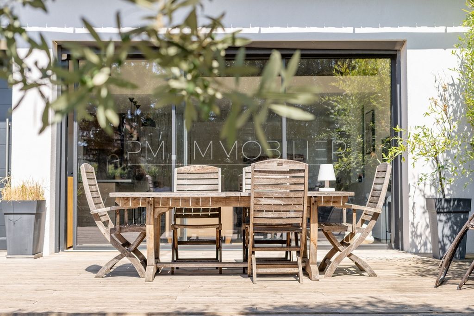
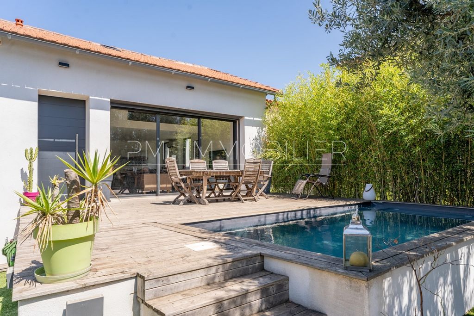
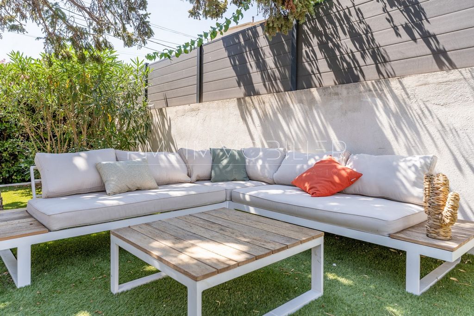
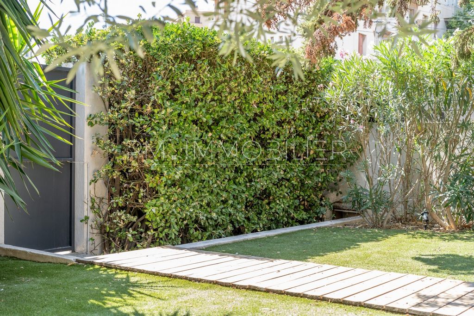
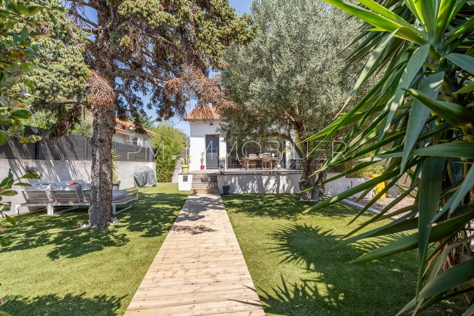
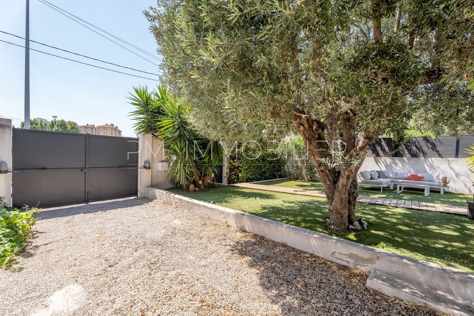
Facing South/East, it is now articulated on three levels. On the ground floor, there is a beautiful living room of 53m2 with high ceilings housing a white American kitchen, open, with a very friendly bar for aperitif dinners. A space dedicated to the dining room, and another to the living room, complete the room. On this level there is a separate toilet.
The wooden staircase that goes upstairs, with its rope railing, brings a touch of aesthetics to the central room.
Upstairs, there is the master suite of about 20m2 open, mezzanine type, with its shower room and toilet. It recovers light thanks to a beautiful glass roof opening onto the living room as well as a large skylight on the ceiling.
Back in the living room wooden stairs lead us to the R-1, where a hallway leads to a bedroom, a third bedroom, currently used as an office, and a bathroom. A laundry room, and separate toilets, embellish the level.
On the floor of the house, a solid wood floor brings a warm side to the whole.
The bay window in the living room opens onto a spacious and sunny wooden terrace where it is pleasant to have lunch or dinner in the summer.
On this plot of 297m2, a pleasant garden hosts a pretty swimming pool of about 5m by 2m as well as a second outdoor seating area.
Two parking spaces for a car and a scooter are available to you in the main driveway.
The property is fully air-conditioned.
A modern and comfortable family home where life is good!
Property taxes are 1679 euros per year.
Estimated annual energy expenditure for standard use: between 840 and 1190 euros including tax/year. Energy price reference date for this estimate: 2021
Contact Olivia Gaubert at ... ... ' Information on the risks to which this property is exposed is available on the Géorisques website: ... 'Features:
- SwimmingPool
- Terrace View more View less Issue de la rénovation en 2015 d'une habitation ancienne, cette maison de 118m2 habitables, aux allures contemporaines, a été réalisée par le cabinet d'architecture de Stéphane PICHOUX.
Exposée Sud/Est, elle s'articule aujourd'hui sur trois niveaux. Au rez-de-chaussée, on retrouve une belle pièce de vie de 53m2 avec de belles hauteurs sous plafond abritant une cuisine américaine de couleur blanche, ouverte, avec un bar très convivial pour les apéros dinatoires. Un espace dédié a la salle à manger, et un autre au salon, complètent la pièce. A ce niveau on trouve des WC séparés.
L'escalier en bois qui grimpe à l'étage, avec sa rampe en cordage, apporte une touche d'esthétisme à la pièce centrale.
A l'étage, on retrouve la suite parentale d'environ 20m2 ouverte, de type mezzanine, avec sa salle d'eau et ses WC. Elle récupère la lumière grace à une belle verrière ouvrant sur le salon ainsi que par un grand vélux au plafond.
De retour dans la pièce de vie des escaliers en bois nous mène en R-1, où un dégagement dessert, une chambre, une troisième chambre, actuellement servant de bureau, et une salle de bains. Une buanderie, et encore des WC séparés, viennent agrémenter le niveau.
Au sol de la maison un parquet bois massif apporte un côté chaleureux à l'ensemble.
La baie vitrée du salon ouvre sur une terrasse en bois spacieuse et ensoleillée où il est plaisant de déjeuner ou diner l'été.
Sur cette parcelle de 297m2, un jardin agréable accueille une jolie piscine d'environ 5m sur 2 ainsi qu'un second coin salon extérieur.
Deux places de stationnement pour une voiture et un scooter s'offrent à vous dans l'allée principale.
Le bien est entièrement climatisé.
Un maison familiale moderne et confortable ou il fait bon vivre !
Les taxes foncières sont de 1679 euros par an.
Montant estimé des dépenses annuelles d'énergie pour un usage standard : entre 840 et 1190 euros TTC/an. Date de référence des prix de l'énergie pour établir cette estimation : 2021
Contactez Olivia Gaubert au ... ... ' Les informations sur les risques auxquels ce bien est exposé sont disponibles sur le site Géorisques : ... 'Features:
- SwimmingPool
- Terrace Resulting from the renovation in 2015 of an old house, this house of 118m2 of living space, with a contemporary look, was designed by Stéphane PICHOUX's architectural firm.
Facing South/East, it is now articulated on three levels. On the ground floor, there is a beautiful living room of 53m2 with high ceilings housing a white American kitchen, open, with a very friendly bar for aperitif dinners. A space dedicated to the dining room, and another to the living room, complete the room. On this level there is a separate toilet.
The wooden staircase that goes upstairs, with its rope railing, brings a touch of aesthetics to the central room.
Upstairs, there is the master suite of about 20m2 open, mezzanine type, with its shower room and toilet. It recovers light thanks to a beautiful glass roof opening onto the living room as well as a large skylight on the ceiling.
Back in the living room wooden stairs lead us to the R-1, where a hallway leads to a bedroom, a third bedroom, currently used as an office, and a bathroom. A laundry room, and separate toilets, embellish the level.
On the floor of the house, a solid wood floor brings a warm side to the whole.
The bay window in the living room opens onto a spacious and sunny wooden terrace where it is pleasant to have lunch or dinner in the summer.
On this plot of 297m2, a pleasant garden hosts a pretty swimming pool of about 5m by 2m as well as a second outdoor seating area.
Two parking spaces for a car and a scooter are available to you in the main driveway.
The property is fully air-conditioned.
A modern and comfortable family home where life is good!
Property taxes are 1679 euros per year.
Estimated annual energy expenditure for standard use: between 840 and 1190 euros including tax/year. Energy price reference date for this estimate: 2021
Contact Olivia Gaubert at ... ... ' Information on the risks to which this property is exposed is available on the Géorisques website: ... 'Features:
- SwimmingPool
- Terrace