PICTURES ARE LOADING...
House & Single-family home (For sale)
Reference:
FFPA-T70144
/ 163143
Reference:
FFPA-T70144
Country:
FR
City:
Tarsac
Postal code:
32400
Category:
Residential
Listing type:
For sale
Property type:
House & Single-family home
Property subtype:
Villa
Property size:
861 sqft
Lot size:
12,282 sqft
Rooms:
5
Bedrooms:
3
Bathrooms:
1
WC:
1
Energy consumption:
333
Greenhouse gas emissions:
9
Terrace:
Yes
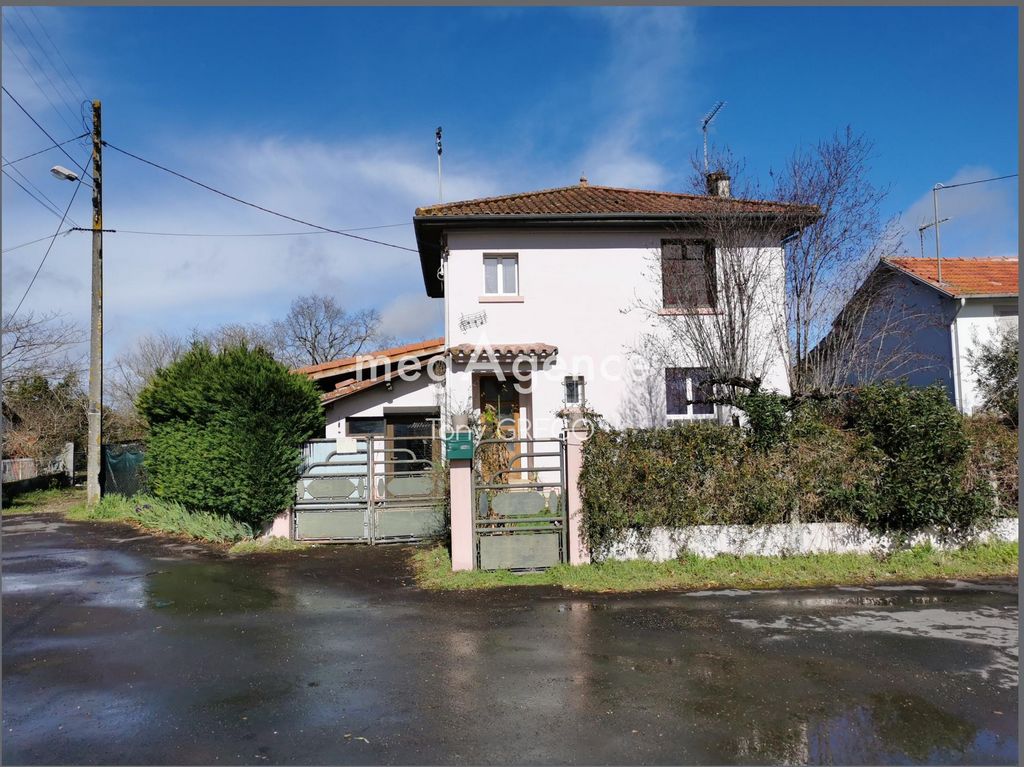
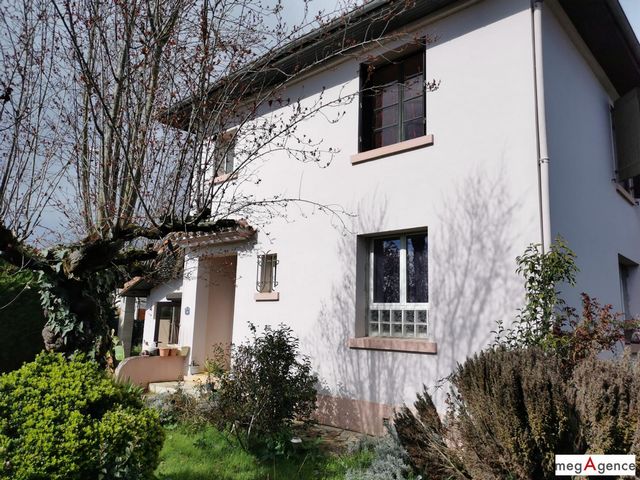
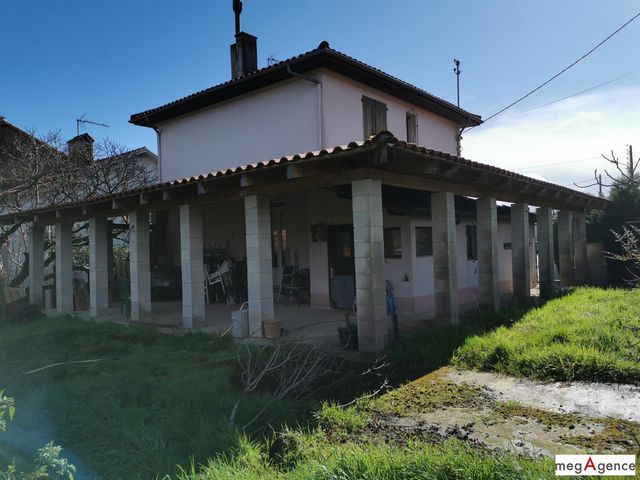

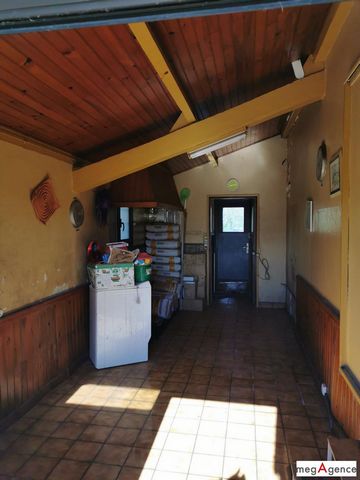
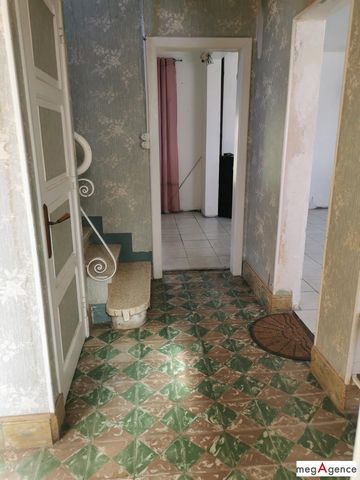
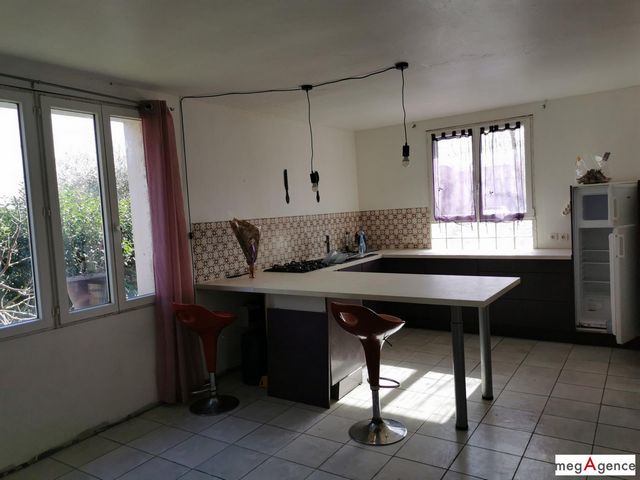


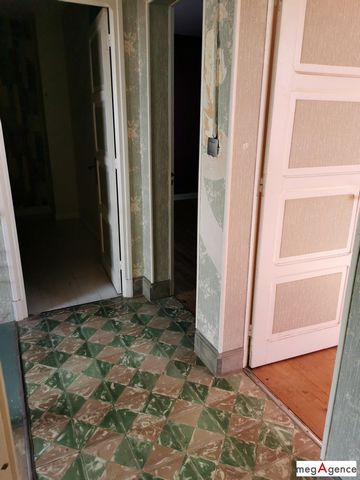
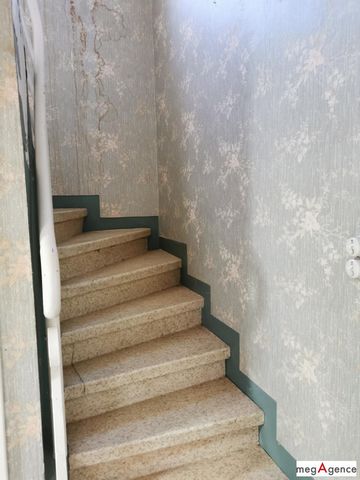

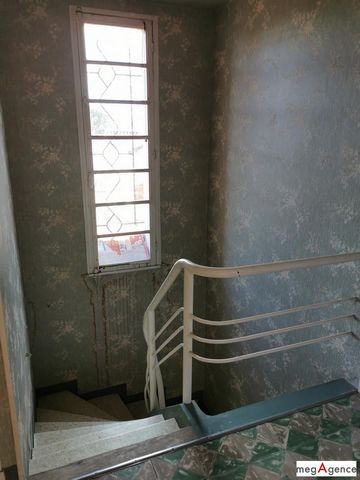
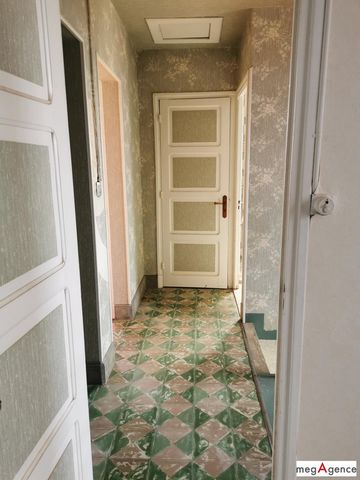

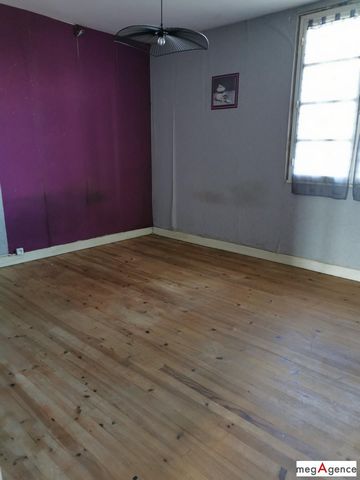
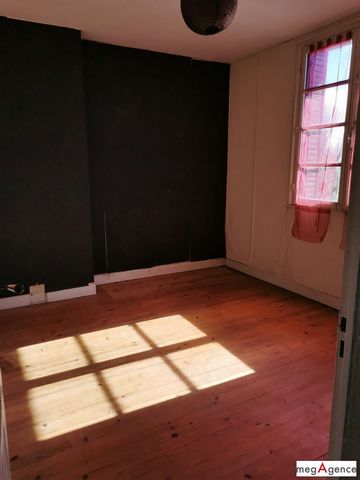
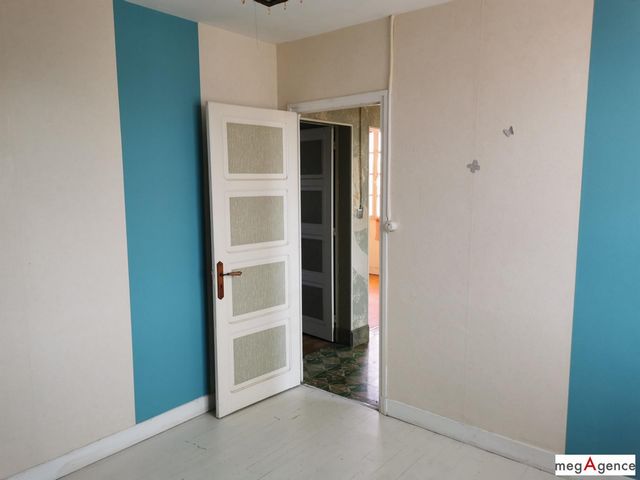


On the ground floor 1 entrance, 1 toilet, fitted kitchen open to dining room and living room.
Upstairs, hallway, 3 bedrooms, 1 bathroom.
Pretty fenced garden of 1141 m² with a small stream at the end of the garden.
A back kitchen of approximately 19 m² which can be used as a living room (work to be completed).
Large covered terrace of approximately 43 m². Possibility of making a double garage and swimming pool land. View more View less Maison de village à rafraichir de 80 m² environ dans un endroit paisible et à proximités des commodités à 2.8 kms de Riscle et 14 kms de Nogaro et d'aire sur Adour.
Au RDC 1 entrée, 1 wc, cuisine aménagée ouverte sur salle à manger et salon.
A l'étage, couloir, 3 chambres, 1 salle d'eau.
Joli jardin de 1141 m² clôturé avec un petit ruisseau au bout du jardin.
Une arriérè cuisine de 19 m² environ pouvant servir de pièce de vie (travaux à terminer).
Grande terrasse de 43 m² environ couverte. Possibilité de faire un garage double et terrain piscinable.Les informations sur les risques auxquels ce bien est exposé sont disponibles sur le site Géorisques : www.georisques.gouv.fr
Prix de vente : 95 000 €
Honoraires charge vendeurContactez votre consultant megAgence : Tony GREGO, Tél. : 0677451227, - EI - Agent commercial immatriculé au RSAC de MELUN sous le numéro 851 459 073 Village house to refresh of approximately 80 m² in a peaceful location and close to amenities 2.8 km from Riscle and 14 km from Nogaro and Aire sur Adour.
On the ground floor 1 entrance, 1 toilet, fitted kitchen open to dining room and living room.
Upstairs, hallway, 3 bedrooms, 1 bathroom.
Pretty fenced garden of 1141 m² with a small stream at the end of the garden.
A back kitchen of approximately 19 m² which can be used as a living room (work to be completed).
Large covered terrace of approximately 43 m². Possibility of making a double garage and swimming pool land.