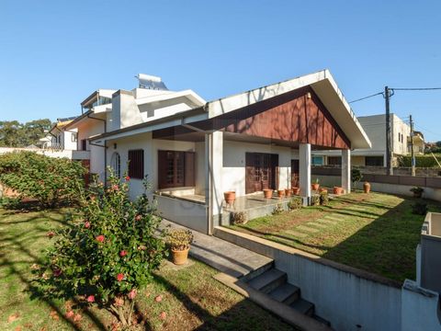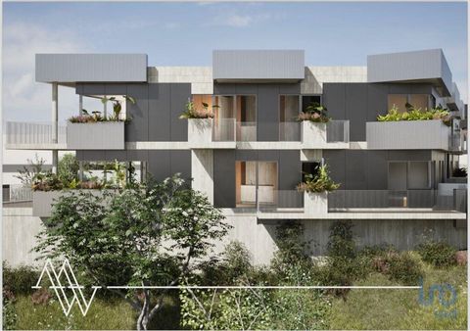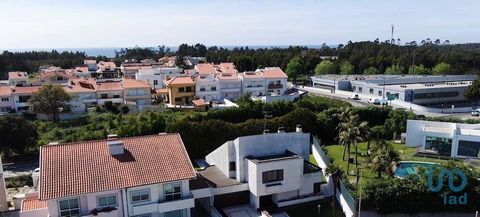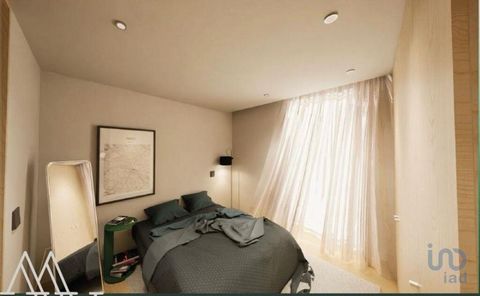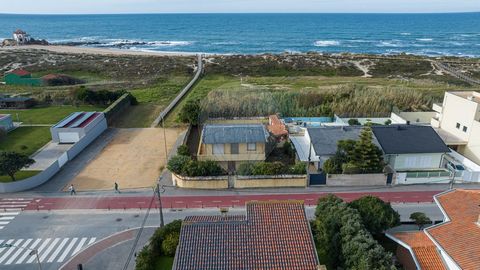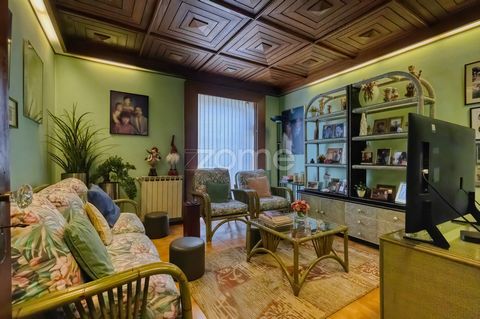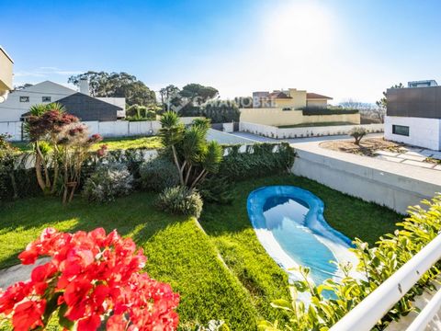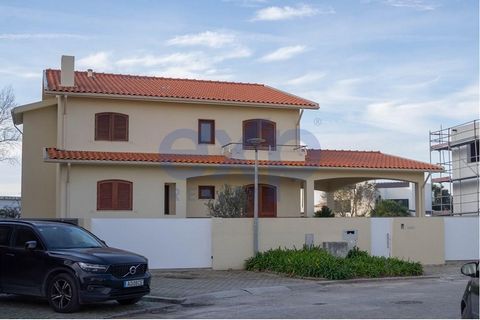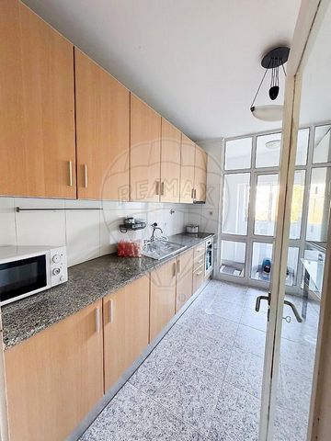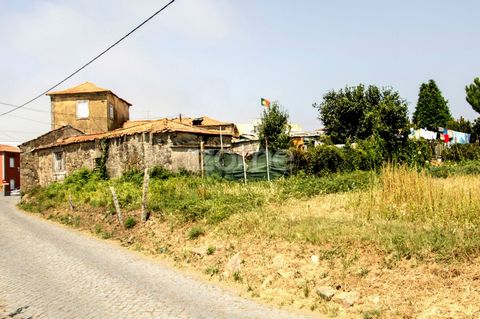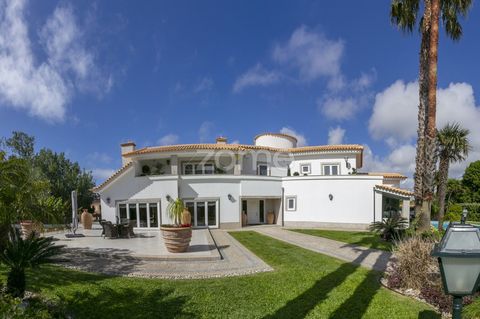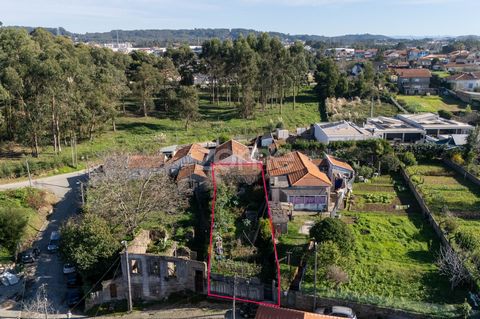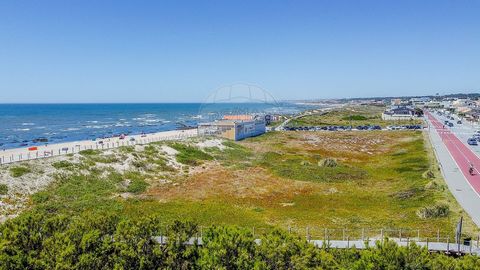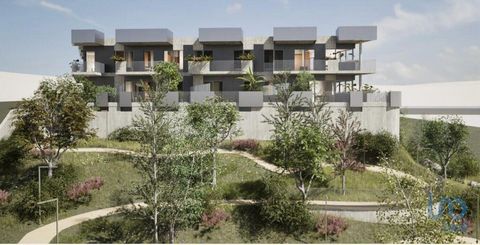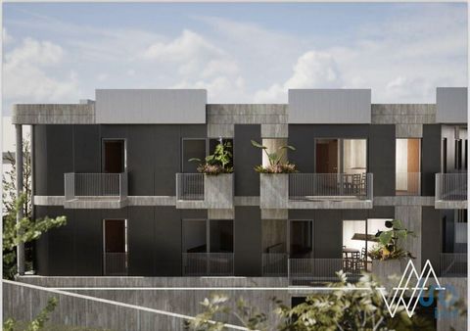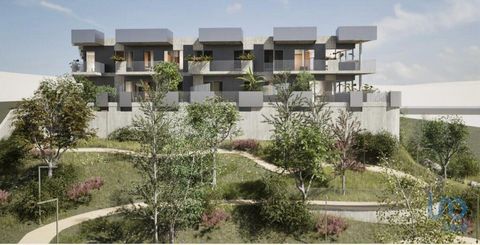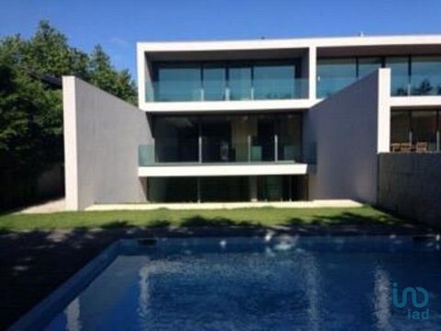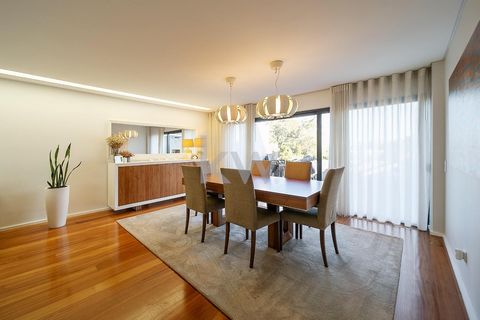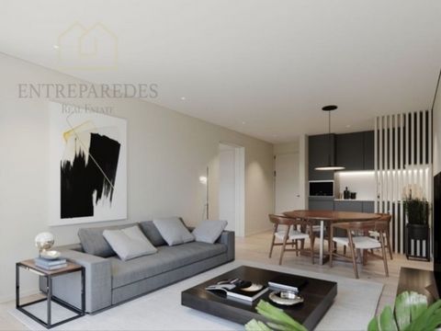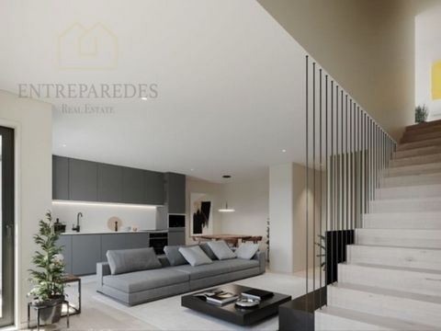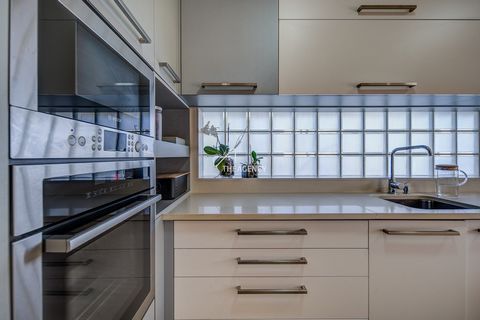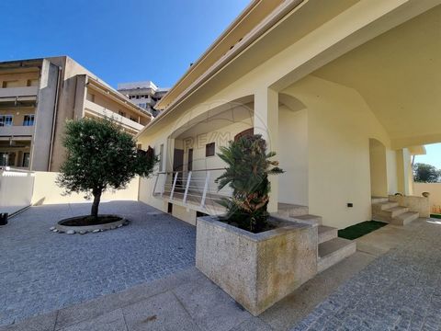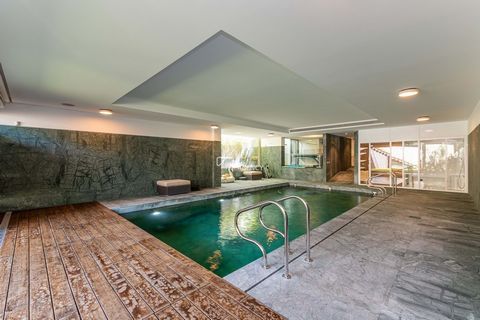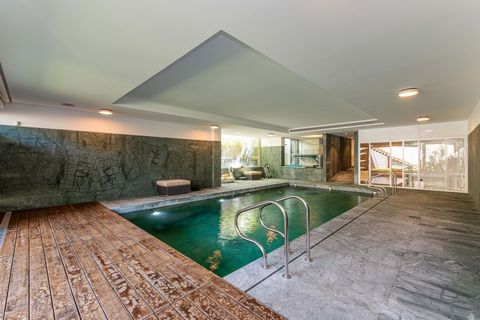Property Identification: ZMPT572207 Villa with sea views, 4 bedrooms, 1 suite, 4 WC's, garden, backyard with water well, 4 fronts, facing 2 streets, 2 kms from Senhor da Pedra beach - Miramar, Rua Alto da Bela, Gulpilhares, Gaia. Top quality. Multifamily and functional villa. 950m from the A29! ADDRESS: Rua do Alto da Bela nº 236, Gulpilhares, 4405-661 Gaia https://maps.app.goo.gl/9XZ3wS3Sh6FyLmC59 FEATURES: - Gross construction area: 438m² - Paved access for vehicles between the ground floor, basement and the 2 north (Rua Alto da Bela) and south (Rua Nova da Bela) entrance gates - Year of construction: 1992 - Central heating - Unique architecture. House with personality, robustness and excellent construction quality for the 90s - 2 Matrix articles (rustic + urban) - Fruit trees in the backyard - Exterior wooden frames - Excellent quality interior wooden frames with bevelled glass - Multi-Family House (2 families) - Multifunctional House: - Office or Basement Apartment - Villa on the RC and 1st Floor - Additional construction of 2 houses in the Backyard) - Multifunctional basement (the basement was once a former corporate headquarters, it has desks and bookshelves, toilets and laundry). Basement with plenty of storage. Various closed wooden cabinets. It can be transformed into an apartment. Robust storage in industrial type metal structure. - With many outdoor circulation areas -Confrontations: - North: Rua Alto da Bela - South: Rua Nova da Bela - East: Villas - West: Rustic land - Kitchen with pantry and pantry - Excellent sun exposure - South-facing kitchen with balcony and barbecue - East, South and West Rooms - North Room - Suite to the South and West - East Office - Garden to the North - Backyard to the South - 2 street fronts (Rua Alto da Bela and Rua Nova da Bela) - Garage and multifunctional basement (the basement was once an old corporate headquarters, it has desks and bookshelves). - Anti-theft grilles on the ground floor - Garden to the North with yucas and camellias - Fireplace in the living room - Topographic survey carried out and BUPi (ongoing) - Habitability license of 1992 - 5 parking spaces on Alto da Bela street - Carapinha exterior wall painted in white - Water well - Wooden shutters - 3 automatic entrance gates - Polished glass handles on the inside - Glass resgardo on the kitchen terrace - Top-notch build quality - Backyard to the south with grass and small fruit trees - Backyard allows construction of swimming pool, Padel court (20mx10m), 1 or 2 semi-detached villas - Stuffing and personal effects not included in the price - Roof covered with plastic screen - Electric water heater in the pantry - 1 Terrace - Spanish tile in the room - 4 WC's - 2 balconies - Feasibility of building in the Backyard - Rustic article - Single glazing - Sea views (Excellent 120º field of view) - Stained glass window on the staircase "Goddess of Fortune" motif - Villa with 4 fronts - Quiet area AREAS: Total land area: 1450m² (to be validated) Building implantation area: 146m² Gross construction area: 438m² Gross floor area: 146m² Gross private area: 292m² VALUES: Current asset value (CIMI): €188,830.60 IMI: 679,79€ per year TYPE OF BUILDING: Building in Total Ownership without Floors or Divisions Susceptible to Independent Use Building with basement, ground floor and floor for housing (1 dwelling). Basement: laundry, polibain, large living room for garage and storage, interior staircase to access the ground floor. Ground floor: exterior staircase, covered balcony, distribution hall, bathroom, toilets, kitchen and pantry with pantry and office, interior staircase to access the floor. Floor: distribution hall, storage, 1 suite, 3 bedrooms, 2 bathrooms and 2 balconies. DISTANCES: - 110 M from CAFÉ Gulpidoce - 240 m from the Municipal Pavilion of Gulpilhares - 700m from CEPSA Gas Station - 750 m from LIDL Supermarket - 750 m from CONTINENTE Supermarket - 950 m from the A29 - 2 kms from Miramar Beach NOTE: This property is available for business sharing. 3 reasons to buy with Zome + accompaniment With a unique preparation and experience in the real estate market, Zome consultants put all their dedication into giving you the best support, guiding you with the utmost confidence, in the right direction of your needs and ambitions. From now on, we will create a close relationship and listen carefully to your expectations, because our priority is your happiness! Because it is important that you feel that you are accompanied, and that we are always with you. + simple Zome consultants have a unique training in the market, anchored in the sharing of practical experience between professionals and strengthened by the knowledge of applied neuroscience that allows them to simplify and make their real estate experience more effective. Leave behind bureaucratic nightmares because at Zome you will find the full support of an experienced and multidisciplinary team that gives you practical support in all fundamental aspects, so that your real estate experience exceeds expectations. + happy Our greatest value is to deliver happiness to you! Free yourself from worries and gain the quality time you need to dedicate yourself to what makes you happiest. We act every day to bring more value to your life with the reliable advice you need so that together we can achieve the best results. With Zome you will never be lost or unaccompanied and you will find something that is priceless: your maximum tranquility! This is how you will feel throughout the experience: Peaceful, safe, comfortable and... HAPPY! Notes: 1. If you are a real estate consultant, this property is available for business sharing. Do not hesitate to present to your buyer customers and talk to us to schedule your visit. 2. For easier identification of this property, please refer to the respective ZMPT ID or the respective agent who sent you the suggestion.
