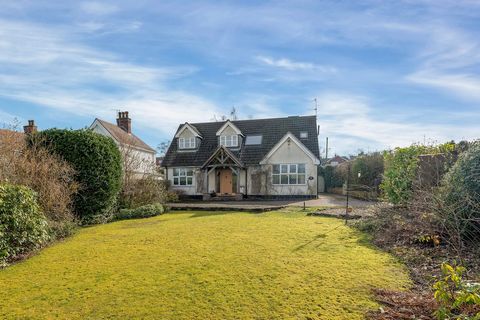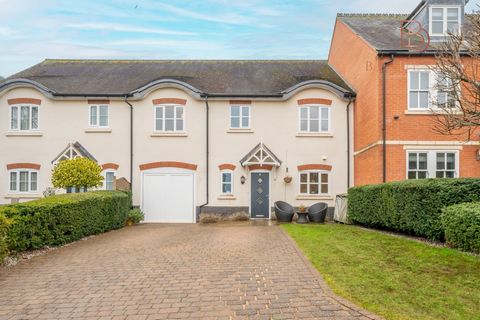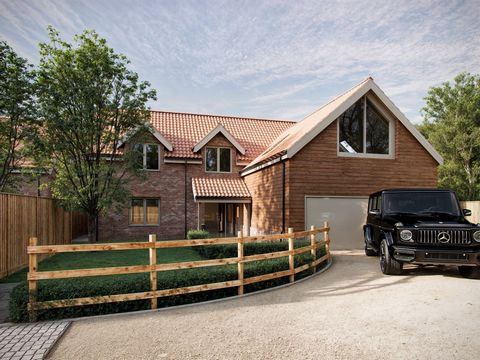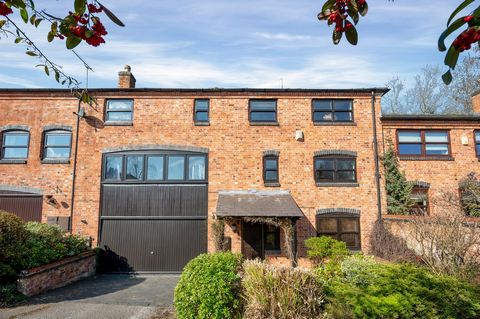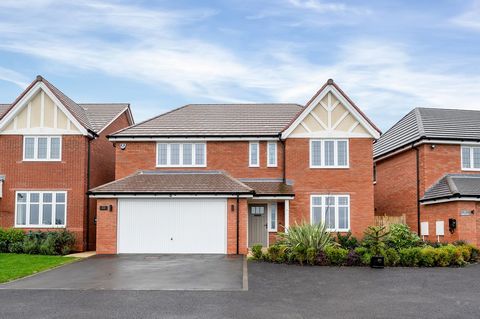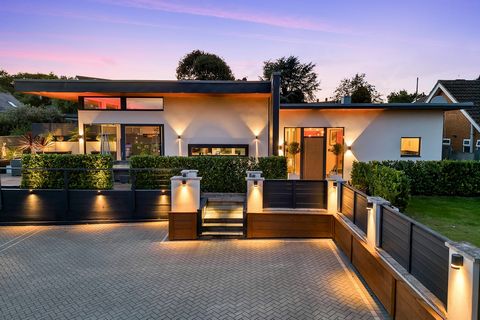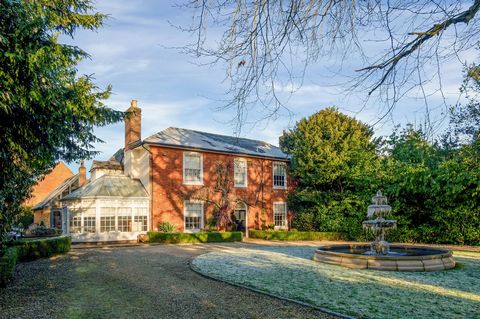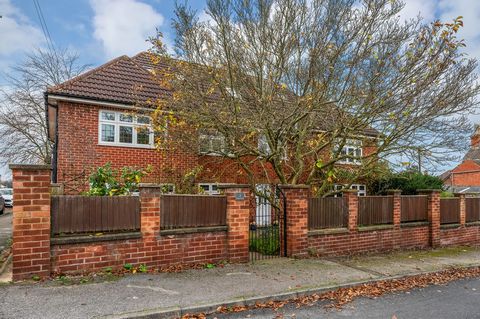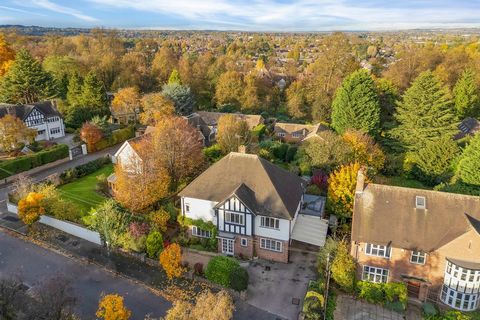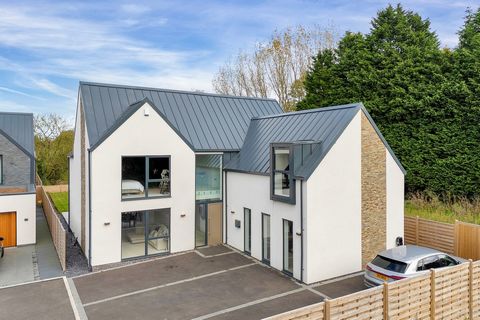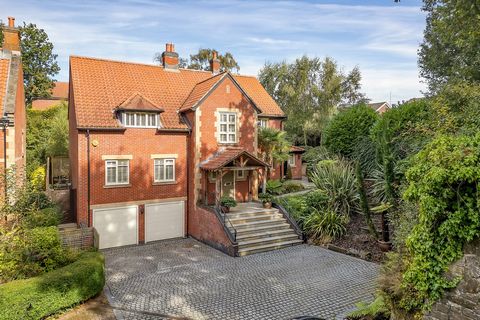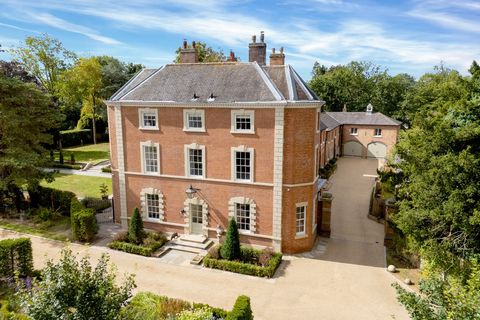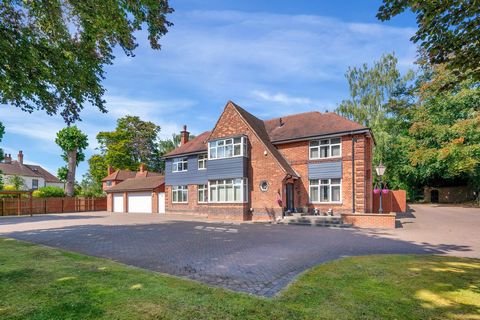Stunning Five-Bedroom, Five-Bathroom Home on Cow Lane Nottingham Immaculately Presented Family Home in a Prime Residential Location Located in a well-established and much sought after convenient residential conservation area, this fantastic property is perfectly positioned with easy access to local shops, schools, transport links, the Queens Medical Centre, and major routes such as the A52 and M1. This makes it an ideal home for growing families or those seeking proximity to essential amenities. The accommodation is spread across three floors and offers spacious living throughout. The ground floor comprises an inviting entrance hall, a comfortable lounge, a separate sitting room, and a large open-plan kitchen with a living and dining area. There is also a utility room, a guest cloakroom, and an integral double garage with a driveway for additional parking. On the first floor, you will find three generously sized double bedrooms, each with its own en-suite, as well as a fourth double bedroom and a family bathroom. The second floor features the fifth double bedroom, complete with an en-suite and built-in wardrobe/storage space. Outside, the property offers a block-paved driveway leading to the double garage, providing ample parking. The front garden is beautifully landscaped with shrubs and flower beds, while gated side access leads to the private, enclosed rear garden. The garden is well maintained and includes a grey Indian sandstone patio, a lawn, a second patio area, and a variety of mature trees and plants, creating a tranquil outdoor space. Constructed in 2021 by Northsands Developments, this home benefits from modern fixtures, underfloor heating throughout the ground floor and bathrooms, and exceptional attention to detail. This is a rare opportunity to own a truly exceptional property. Book your viewing with By Design today and experience this extraordinary home for yourself. Entrance door with wooden framed double glazed flanking window. As you step inside, you are greeted by an expansive entrance hall that leads to an elegant, open-plan living space. Porcelain tiled flooring, under floor heating with doors leading off to the sitting room, kitchen living diner, lounge and guest cloakroom. There is also a useful under stair storage cupboard. Stairs lead off to the first floor Lounge 15'11" x 13'9" (4.87 x 4.21 ) This bright and airy reception room features two wooden-framed double-glazed windows at the front and two at the side, allowing natural light to flood the space. Spotlights and two wall-mounted lights for a well-lit, inviting atmosphere. Guest Cloakroom This well-appointed cloakroom includes a low-level WC, a wash hand basin set into a vanity unit, and elegant porcelain tiled flooring. The walls are partially tiled, while spotlights and an extractor fan ensure both style and functionality. Reception Room Measuring 17'6" x 10'5" (5.35 x 3.2), this stylish sitting room boasts porcelain tiled flooring, a wooden-framed double-glazed front window, and underfloor heating. Spotlights and wall lights create a warm ambiance, while French doors open into the kitchen-living-diner. Currently an office, it’s ideal as a formal dining room. Kitchen Living Diner Spanning an impressive 34'6" x 14'8" (10.52 x 4.48), this expansive kitchen-living-diner blends style and functionality. Sleek porcelain tiled flooring, modern spotlights, and underfloor heating create a bright, airy feel. Two aluminium bi-fold doors open to the rear patio, seamlessly connecting indoor and outdoor living. The contemporary kitchen features a range of wall, base, and drawer units with elegant quartz worktops. A one-and-a-half bowl sink with a Quooker tap adds convenience, while integrated AEG double ovens, a five-ring induction hob with an extractor, and a dishwasher make cooking effortless. A wine fridge adds a touch of luxury, with ample space accommodating an American-style fridge freezer and a large larder cupboard for extra storage. A central island with a breakfast bar offers prep space and casual dining, complemented by ample base units and electrical sockets. A wooden-framed double-glazed rear window fills the this room with natural light, and a door leads to the utility room for added practicality. Utility 8'2" x 5'4" (2.51 x 1.64) Porcelain tiled flooring, wall and base units, quartz work surface, plumbing for a washing machine and tumble dryer, sink with mixer tap and door to the double garage. Double Garage 20'0" x 17'7" (6.11 x 5.37) Equipped with two electric up-and-over doors at the front, lighting and power points, a security alarm, a wall-mounted 'Valliant' boiler, and a pedestrian door at the rear. First Floor Landing Featuring a wooden-framed double-glazed window to the front, a radiator, and recessed spotlights. The space also includes a large airing cupboard housing the hot water cylinder, stairs leading to the second floor, and access to the bathroom and four bedrooms. Master Bedroom 31'0" reducing to 20'4" x 11'5" (9.45 reducing to 6.21 x 3.49) A spacious, carpeted double bedroom featuring two wooden-framed double-glazed windows to the front, two radiators, and recessed spotlights on the ceiling. This room also boasts two walk-in wardrobes with Velux windows that provide natural light, and a door leading to the en-suite master bathroom. Master En-suite Bathroom 10'2" x 8'6" (3.1 x 2.6) A luxurious four-piece suite featuring a walk-in shower with a rainfall showerhead and a handheld attachment, two inset wash hand basins with a vanity unit, and an illuminated mirror above. Additional features include a low-level WC, tiled flooring and walls, underfloor heating, and two wall-mounted heated towel rails. A wooden-framed double-glazed window overlooks the rear, complemented by spotlights and an extractor fan. Bedroom Two 14'4" x 13'9" (4.37 x 4.2) A generous, carpeted double bedroom featuring two wooden-framed double-glazed windows to the front and one to the side, filling the room with natural light. It also includes two radiators, recessed spotlights on the ceiling, and a door leading to the en-suite bathroom. En-suite Bathroom Two 9'1" x 5'6" (2.79 x 1.69) A stylish three-piece suite, comprising a walk-in shower with a rainfall-effect showerhead and handheld attachement, a wash hand basin inset into a vanity unit with an illuminated mirror above, and a low-level WC. The room also offers tiled flooring and walls, underfloor heating, a wall-mounted heated towel rail, a skylight, recessed spotlights, and an extractor fan. Bedroom Three 13'10" x 12'7" (4.23 x 3.84) A carpeted double bedroom with wooden framed double glazed window to the rear and side, radiator, spotlights and door to the en-suite En-suite Bathroom Three 10'6" x 5'6" (3.22 x 1.69) A modern three-piece suite featuring a walk-in shower with a rainfall-effect showerhead and handheld attachement, a wash hand basin with an illuminated mirror above, and a low-level WC. The room also includes tiled flooring and walls, underfloor heating, and a wall-mounted heated towel rail for added comfort. A wooden-framed double-glazed window to the side allows natural light, complemented by recessed spotlights and an extractor fan. Bedroom Four 13'7" x 7'0" (4.15 x 2.15) A carpeted bedroom featuring wooden-framed double-glazed windows to both the front and side, ensuring ample natural light. The room also includes a radiator, recessed spotlights, and a door leading to the en-suite bathroom. Family Bathroom 9'4" x 9'1" (2.87 x 2.79) Incorporating a four piece suite comprising; feature freestanding bath with shower handset, walk in shower with rainfall effect shower head, wash hand basin inset to vanity unit with illuminated mirror above, low level WC, tiled flooring and walls, underfloor heating, wall mounted heated towel rail, spotlights, wooden framed double glazed window to the rear and extractor fan. Second Floor Landing The second-floor landing benefits from a skylight that enhances the space with natural light, wall lights for added ambiance, and a door leading to the fifth bedroom. Bedroom Five 22'0" x 9'8" (6.72 x 2.96) A spacious, carpeted double bedroom featuring four Velux windows that flood the room with light. Additional highlights include a radiator, recessed spotlights, a large built-in storage cupboard or walk-in wardrobe, and a door leading to the en-suite bathroom. En-suite Bathroom Five 10'0" x 8'9" (3.07 x 2.67) This modern en-suite comprises a three-piece suite, including a walk-in shower with a rainfall-effect showerhead, a wash hand basin inset into a vanity unit with an illuminated mirror above, and a low-level WC. The bathroom also offers tiled flooring and walls, underfloor heating, a wall-mounted heated towel rail, a skylight, recessed spotlights, and an extractor fan. Outside & Gardens To the front, a block-paved driveway leads to the double garage, offering ample parking for multiple vehicles. The ...
