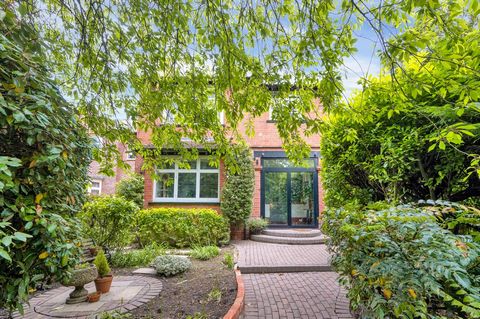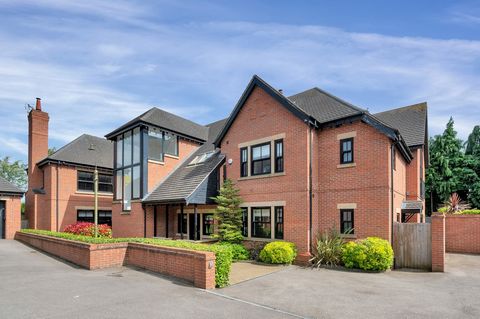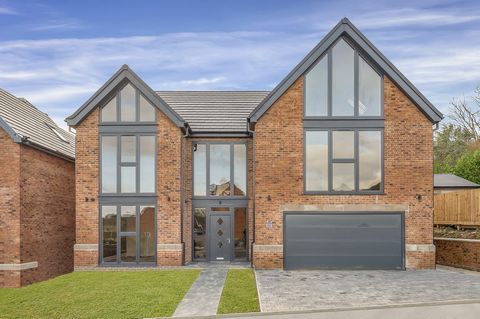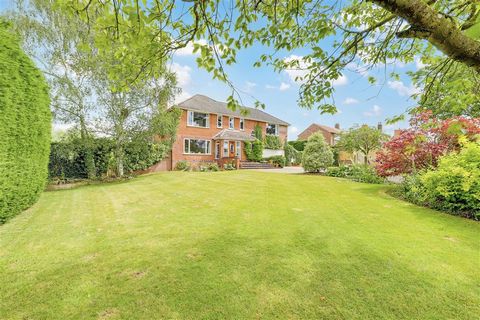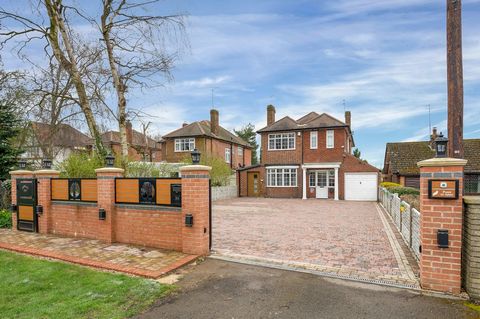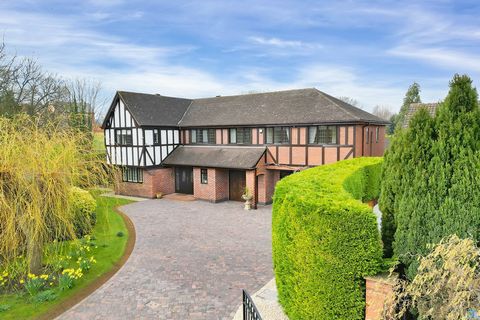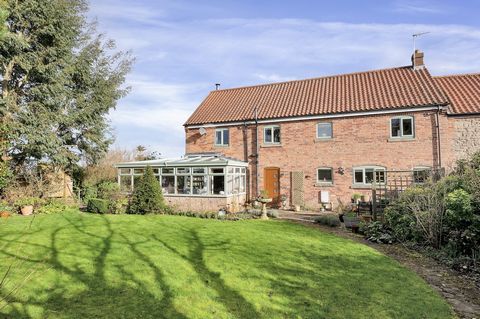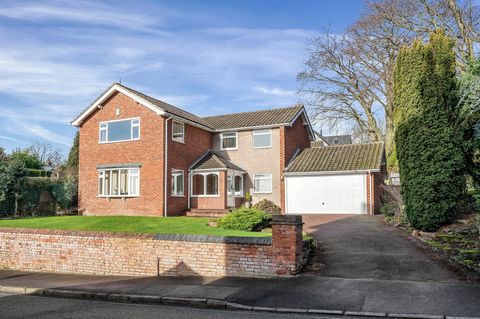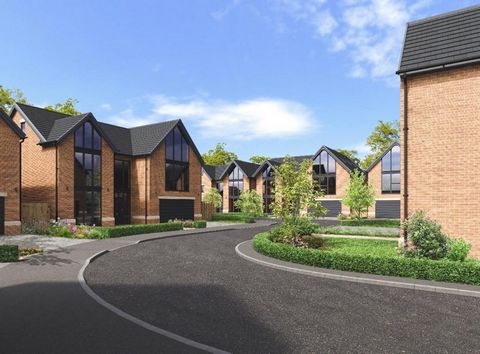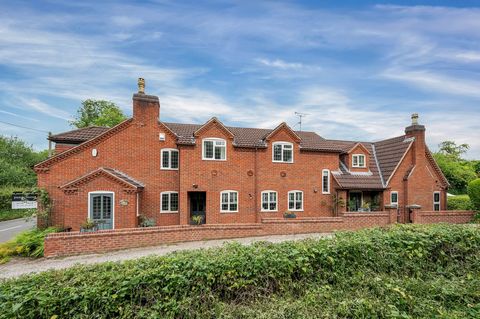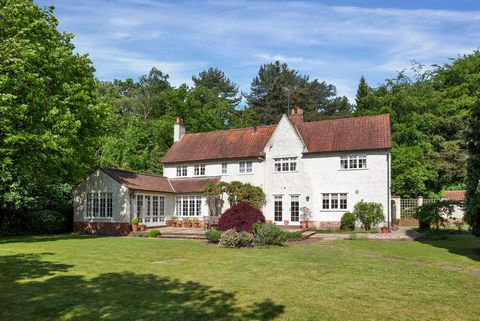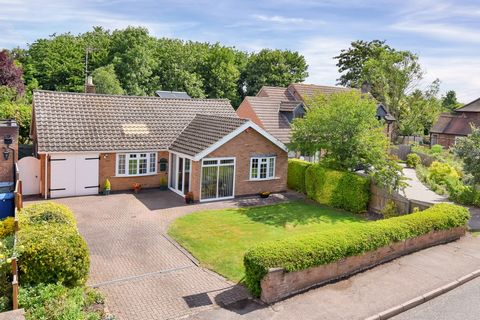Lauderdale presents a substantial four-bedroom detached village house, meticulously maintained throughout and extending to 2572 sq.ft. The residence offers generously proportioned rooms, catering to modern and versatile family living. Its layout includes a welcoming reception hallway, guest cloakroom, spacious sitting room, adaptable snug, and a well-appointed living kitchen/orangery seamlessly connected to the garden. Completing the ground floor are the practicalities of a utility and boot room. Upstairs, the principal bedroom features an ensuite, complemented by three additional spacious bedrooms and a family bathroom. Enjoying an elevated position and generous 1-acre plot, the property boasts a sizable driveway and garage at the front, with an extensive garden at the rear. The charming village benefits from a gastro pub and enjoys proximity to Southwell and Lowdham. Convenient for commuters, Lauderdale provides easy access to the A46/A1 and Newark North Gate Station, ensuring swift train connections to London. GROUND FLOOR Upon entering Lauderdale, you are greeted by an entrance porch which leads into well-proportioned reception hallway, offering access to a guest cloakroom, 3 spacious reception rooms and a well appointed kitchen. The sitting room has the focal point of a stone fireplace incorporating a wood burning stove, dual aspect enjoying views of the surrounding countryside and glazed french doors leading into the orangery/reception room. The cozy and adaptable snug also has the focal point of an enclosed chimney breast with wooden mantelpiece and also has access by glazed french doors into the orangery/reception room. A remarkably spacious orangery/reception room not only connects as described to the sitting room and snug, but also flows into the superb kitchen. This creates a modern living kitchen experience, flooded with natural light from Velux windows and French doors leading to the expansive garden. The recently completed kitchen is the ‘heart of this home’ with apex ceiling having recessed spotlights, exposed beams, electric Velux windows and views over the landscaped garden. GROUND FLOOR CONTINUED The kitchen exudes sophistication, fitted with a range of high-gloss base and wall units, Quartz worktops with matching central breakfast bar island and ceramic tiled flooring equipped with underfloor heating - seamlessly blending functionality with style. There is an under-mount one and a half sink with drainer grooves, Insinkerator and a Quooker boiler tap. The kitchen hosts integrated NEFF appliances, including double ovens, a microwave, warming draw, an induction hob with a downdraft extractor fan, fridge, freezer, integrated dishwasher, and an integrated wine cooler. Adjacent to the kitchen, a utility room and a convenient boot room offer practical spaces to cater to everyday needs. The utility room has ceramic tiled floor covering with underfloor heating, is equipped with base and wall units, a wooden worktop having Belfast sink and ample space with plumbing for a washing machine and tumble dryer. The boot room also features ceramic tiled flooring with underfloor heating and a composite exterior side door provides convenient access to the rear garden. Additionally, located next to the side entrance, the house features a private office/studio with independent access. The room is well-equipped with electricity and central heating, ensuring a comfortable and functional workspace - a a necessity in today's ‘home-working’ world. It also houses the new boiler, which efficiently provides hot water and heating. FIRST FLOOR Ascending from the reception hallway, a staircase leads to the first floor where you'll discover four spacious bedrooms, each equipped with fitted wardrobes, alongside a modern well appointed family bathroom which benefits from a bath and separate shower cubicle. The principal bedroom enjoys a dual aspect overlooking surrounding countryside and the rear garden. There is a modern, well appointed en-suite and the rooms proportions also presents the opportunity to create a walk-in dressing room. GARDENS & GROUNDS Upon stepping outside, you'll find a spacious gated driveway at the front, offering ample parking and leading to a large garage, complemented by an appealing fore garden. The garage features an electric up-and-over door, is equipped with plumbing and electricity, making it suitable for various uses. Furthermore, by the garage entrance is an electric car charger point and double external socket. At the rear of the property lies an expansive, private and enclosed lawned garden complete with two separate paved patio areas, an orchard, greenhouse, and three vegetable plots. This versatile space is ideal for the whole family, providing opportunities for relaxation, entertainment, play, and gardening. The rear garden also has the practicality of being accessed to the rear via a private track and gate. Additionally there is an undercroft storage area to the main house, extending to approximately 70% of the property footprint. LOCAL AREA Hoveringham boasts a picturesque landscape, inviting river walks, a welcoming community, and the acclaimed gastro pub, The Reindeer. With its origins dating back to Roman times, Hoveringham's history is evident through the unearthing of Roman pottery kilns and coins in the vicinity. Additionally, Hoveringham's close proximity to the River Trent has historically served as a vital artery for trade and transportation, further shaping its rich heritage. Hoveringham offers easy access to schooling and extensive local amenities due to its proximity to neighbouring villages, Southwell, Lowdham, and Bingham. For commuters, Hoveringham's strategic positioning guarantees smooth access to Nottingham, Leicester, and London, thanks to efficient road networks and rapid train services from Newark Northgate Railway Station to London King's Cross in approximately 85-90 minutes. Situated advantageously, Hoveringham offers convenient access to vital roadways, particularly the A1 & A46. Notable are the recent improvements to the A46 dual carriageway, easing travel between Lincoln, Leicester, and the M1 Motorway. SERVICES Gas fired central heating, electricity, water and drainage are connected. TENURE Freehold LOCAL AUTHORITY Newark & Sherwood District Council - Tax Band G DIRECTIONS Please use what3words app - brink.animate.seated DISTANCES Lowdham - 3 miles Southwell - 5 miles Bingham - 7 miles Nottingham - 11 miles Newark - 12 miles
