PICTURES ARE LOADING...
House & Single-family home (For sale)
Reference:
GKAD-T68326
/ 388_34344
Reference:
GKAD-T68326
Country:
FR
City:
Matha
Postal code:
17160
Category:
Residential
Listing type:
For sale
Property type:
House & Single-family home
Property subtype:
Villa
Property size:
2,228 sqft
Rooms:
10
Bedrooms:
6
Bathrooms:
1
WC:
1
No. of levels:
1
Heating System:
Individual
Energy consumption:
347
Greenhouse gas emissions:
10
Parkings:
1
Garages:
1
Alarm:
Yes
Fireplace:
Yes
REAL ESTATE PRICE PER SQFT IN NEARBY CITIES
| City |
Avg price per sqft house |
Avg price per sqft apartment |
|---|---|---|
| Cognac | USD 183 | - |
| Jarnac | USD 162 | - |
| Charente-Maritime | USD 256 | USD 411 |
| Saintes | USD 207 | - |
| Chef-Boutonne | USD 112 | - |
| Villefagnan | USD 113 | - |
| Pons | USD 158 | - |
| Ruffec | USD 116 | - |
| Sauzé-Vaussais | USD 97 | - |
| Angoulême | USD 185 | - |
| Barbezieux-Saint-Hilaire | USD 150 | - |

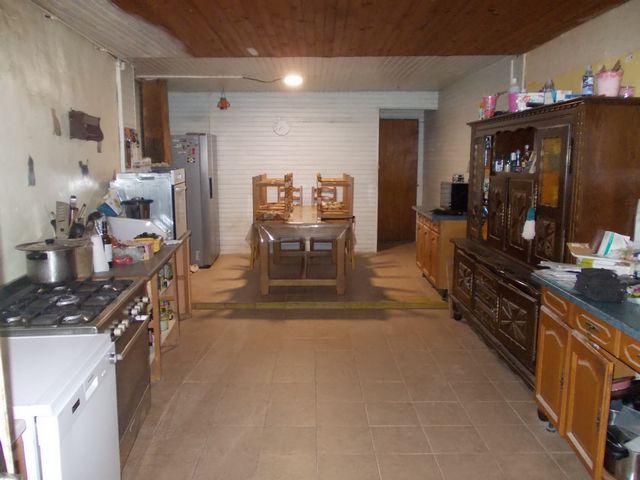
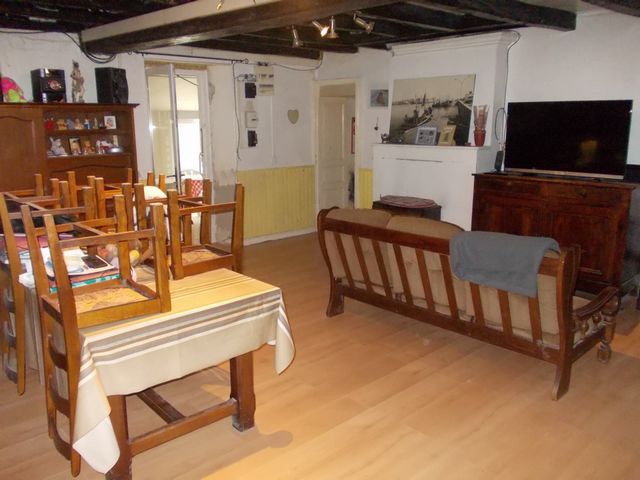

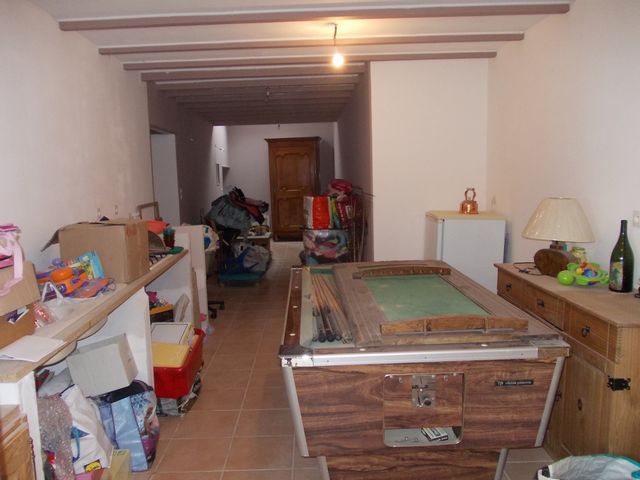

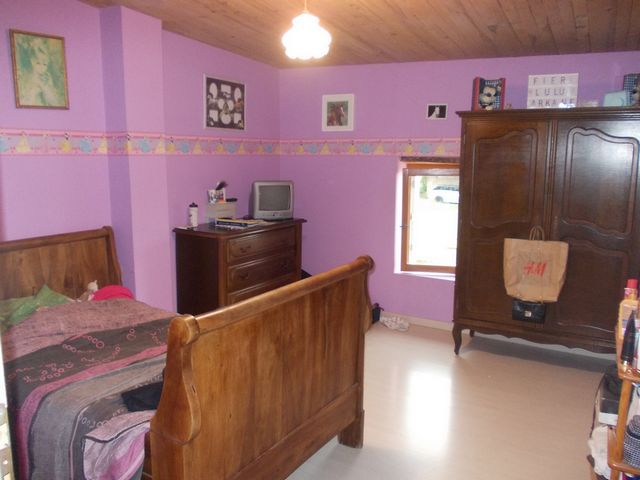

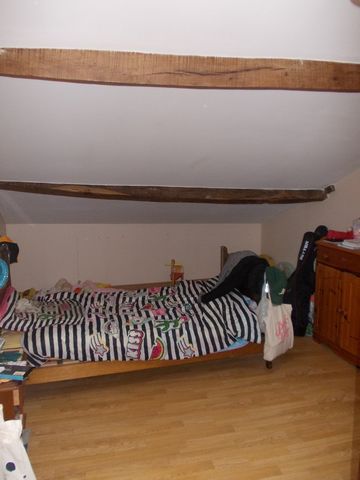
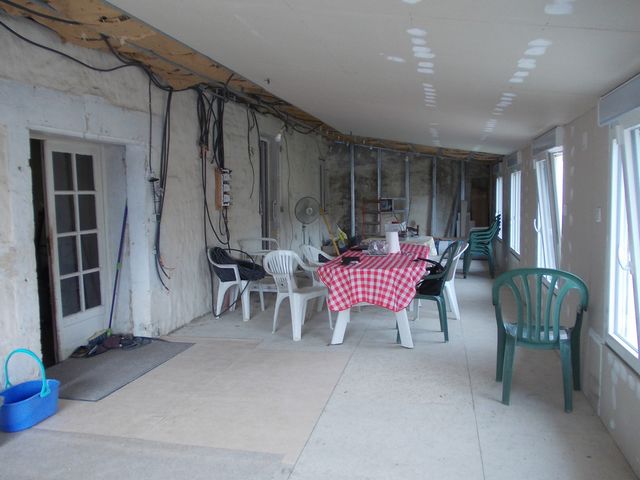
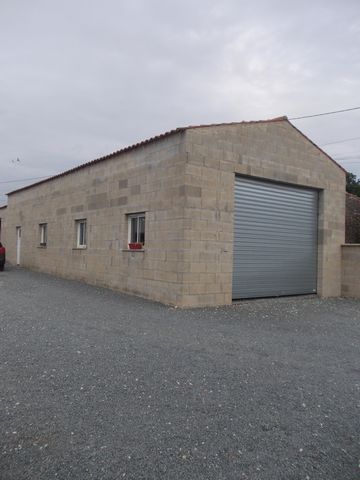

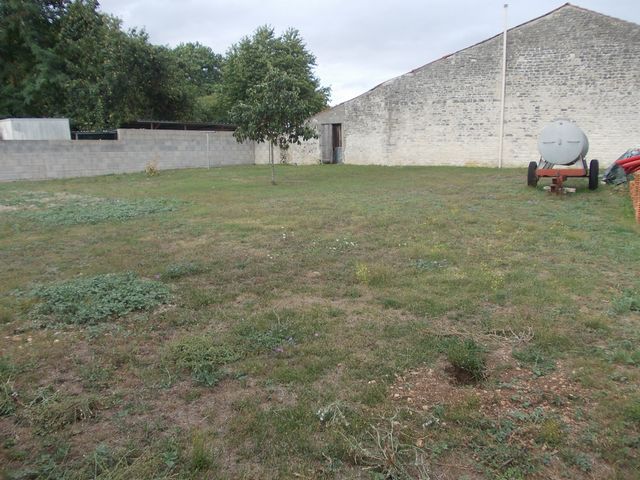
Celle-ci vous propose : ouverture par un portail électrique pour l'accès à l'entrée ouvrant sur une très grande cour, l'entrée principale par une véranda fermée de 60 m2 ouvrant sur une pièce de 32 m2, une pièce avec coin cuisine de 30 m2 avec au fond de celle-ci une salle de bain avec une baignoire de 7 m2 et avec un accès par une porte donnant sur l'arrière à une dépendance, un wc sanibroyeur, une salle à manger de 35 m2 avec une cheminée fermée avec ouverture donnant sur la véranda puis, un dégagement donnant accès à une chambre de 14 m2, puis, une porte ouvrant sur l'arrière sur une courette vous permettant l'accès à un puit non relié à la maison d'une profondeur de 21 m,
A l'étage : un palier desservant 4 grandes chambres dont 2 sont totalement refaites. Pour les autres pièces dont celles-ci sont en travaux peuvent être finies avec de nombreuses possibilités d'aménagement. A voir.
Pour les dépendances : attenant à la maison un premier garage d'une superficie de 100 m2 permetterait un agrandissement de la maison avec ouvertures déjà faites. En face vous disposerez d'un local dont la toiture a été complètement refaite avec à la continuité un second garage de 30 m2 et à la suite un troisième de 112 m2 avec ouverture en galva électrique avec télécommande pour y stocker nombreux véhicules ou matériels. Dans la cour plusieurs autres dépendances comme local, cabanon sont à votre disposition. Sur le côté de la maison un jardin de 475 m2 pourra sur un des côtés accueillir une piscine et, ou vous trouverez également l'assainissement par fosse toutes eaux aux normes (contrôle effectué).
Pour le côté technique : portail électrique pour l'entrée sur la propriété, toutes les ouvertures sont en double vitrage en PVC et certaines en bois. Pour le chauffage celui-ci est au bois par deux poêles dont un en fonte. Pour la taxe foncière 517EUR. Assainissement conforme par fosse toutes eaux.
DPE : Consommation F, GES : B
Estimation des coûts d'énergies entre 2910 EUR et 3990 EUR /an
Pour toutes autres informations supplémentaires sur ce bien, n'hésitez pas à me contacter au 06 50 42 11 06.
Je vous attends au plus vite pour une visite.
A très bientôt.
- EI Nathalie BOUILLAUD RSAC d' Angoulême 843 751 074 -
Cette annonce vous est proposée par BOUILLAUD Nathalie - EI - NoRSAC: 843 751 074, Enregistré au Greffe du tribunal de commerce de Angouleme Les informations sur les risques auxquels ce bien est exposé sont disponibles sur le site Géorisques : www.georisques.gouv.fr - Annonce rédigée et publiée par un Agent Mandataire - You are looking for a farmhouse to finish renovating with large spaces and to be able to put your imagination forward so do not hesitate any longer, come and discover this 207 m2 habitable farmhouse with great potential in order to make it comfortable and pleasant on an area of land of 1723 m2 closed all round. This located in Fontaine Chalendray 15 minutes from Aulnay and 20 minutes from Matha, in the countryside in a quiet hamlet not far from shops in the neighboring towns. This one offers you: opening by an electric gate for access to the entrance opening onto a very large courtyard, the main entrance by a closed veranda of 60 m2 opening onto a room of 32 m2, a room with kitchenette of 30 m2 with at the end of it a bathroom with a bathtub of 7 m2 and with access by a door giving on the back to an outbuilding, a sanibroyeur toilet, a dining room of 35 m2 with a fireplace closed with opening overlooking the veranda then, a clearance giving access to a bedroom of 14 m2, then, a door opening on the back on a courtyard allowing you access to a well not connected to the house with a depth of 21m, Upstairs: a landing leading to 4 large bedrooms, 2 of which have been completely redone. For the other parts of which these are in works can be finished with many possibilities of development. To have. For the outbuildings: attached to the house a first garage with an area of 100 m2 would allow an extension of the house with openings already made. Opposite you will have a room whose roof has been completely redone with the continuity of a second garage of 30 m2 and following a third of 112 m2 with opening in electric galva with remote control to store many vehicles or equipment. In the courtyard several other outbuildings such as local, shed are at your disposal. On the side of the house a garden of 475 m2 can on one side accommodate a swimming pool and, where you will also find the sanitation by septic tank to standards (control carried out). For the technical side: electric gate for entering the property, all openings are double glazed in PVC and some in wood. For heating, it is wood-fired with two stoves, one of which is cast iron. For the property tax 517?. Compliant sanitation by all-water pit. DPE: Consumption F, GHG: B Estimated energy costs between 2910? and 3990? /year For any other additional information on this property, do not hesitate to contact me on 06 50 42 11 06. I expect you as soon as possible for a visit. See you soon. Les informations sur les risques auxquels ce bien est exposé sont disponibles sur le site Géorisques : www.georisques.gouv.fr