USD 446,726
USD 470,408
USD 484,402
USD 375,681
USD 403,669
USD 365,993
3 bd
1,292 sqft
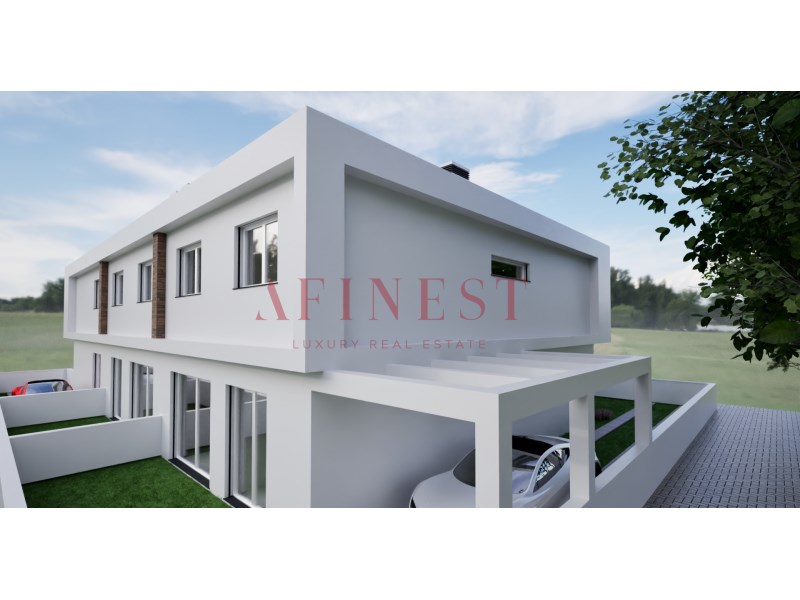
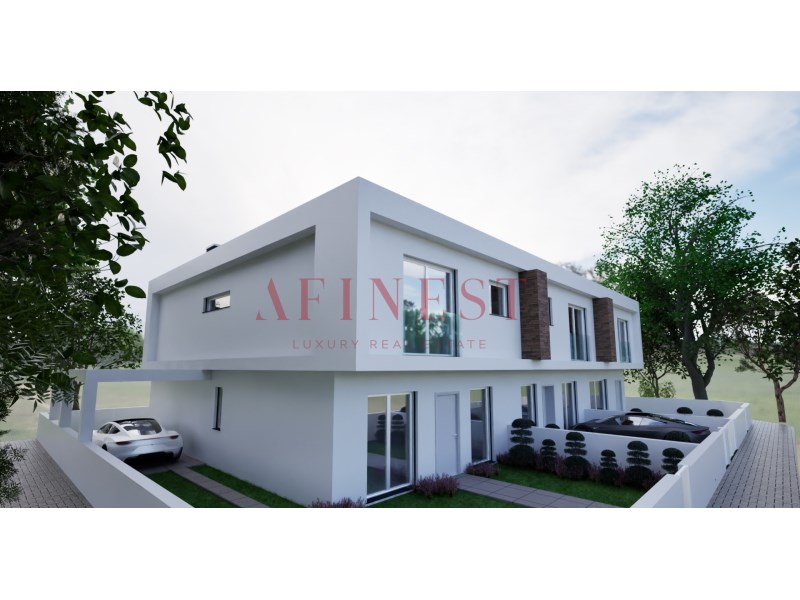
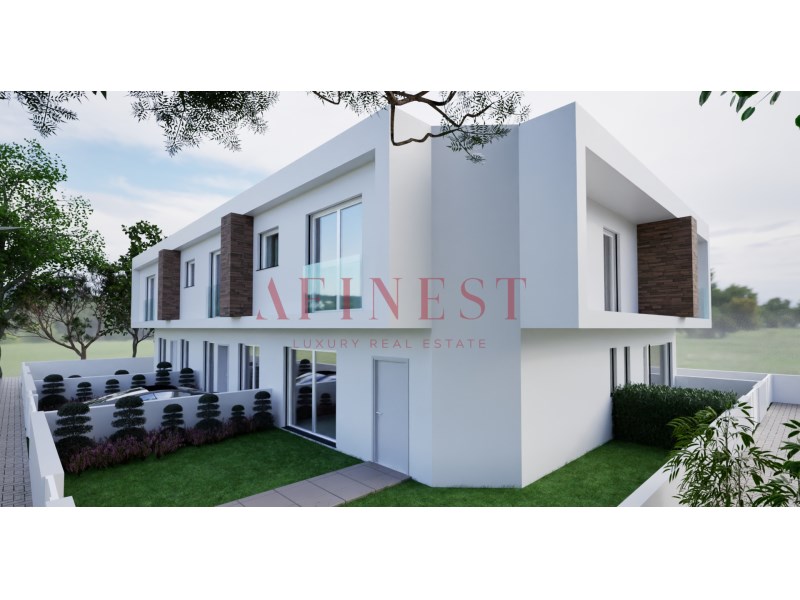


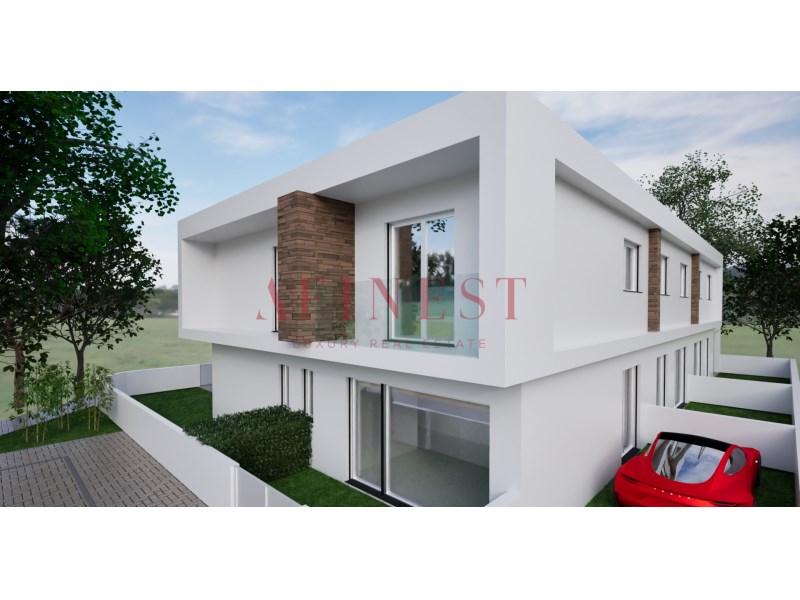
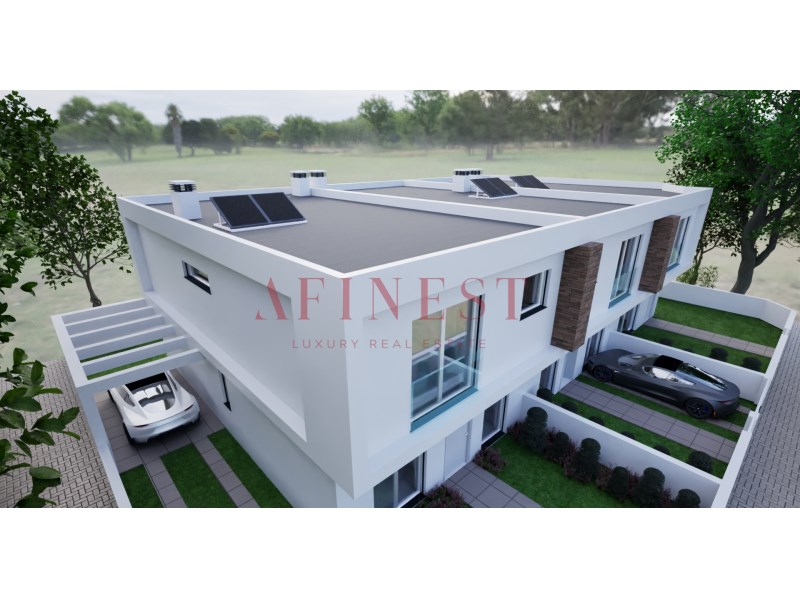

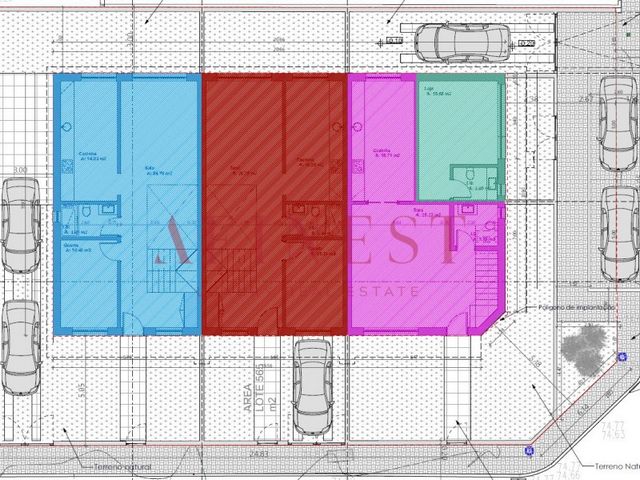
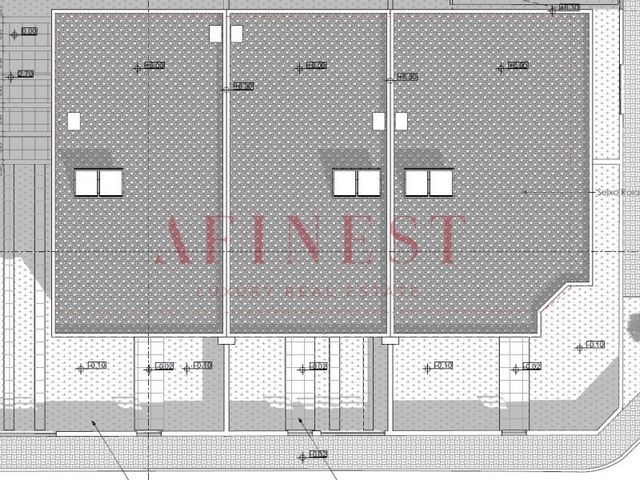

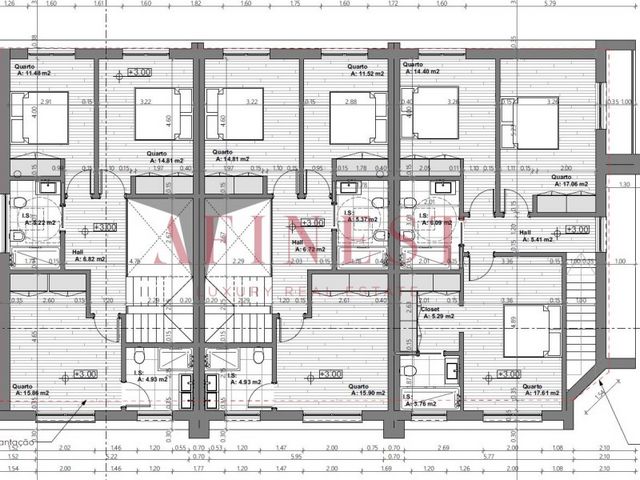
Living room with 25.92m2 with connection to kitchen with 14.25m2
WC 3,90m2
1 Bedroom 10.24m2FLOOR 1 (73m2):
1 Suite with 15.90m2, 2 Wardrobes and full bathroom with 4.93m2
1 Bedroom with Wardrobe 14.81m2
1 Bedroom with Wardrobe 11.52m2
Full bathroom to support the Bedrooms with 5.37m2
1st floor hall 6.72m2The House also has a Patio Area with 53.45m2 MAIN FEATURES:
Fully equipped kitchen
Air conditioning in all rooms
Solar panels for water heating with a capacity of 300L;
Stove
Automatic gates
Alarm System and Video Intercom
Barbecue for outdoor leisure time
Central vacuum system
Tilt-and-turn PVC window frames
Double glazing
Electric blinds
High Security Door
Excellent finishes and contemporary design.In an excellent location in Fernão Ferro, close to pharmacies, schools, kindergartens, supermarkets and with privileged access to the A2 and A33 accesses and 20 kms from Lisbon.Come and meet us.
For more information, please contact our store or send a contact request.
Energy Rating: A
#ref:L1802/24 View more View less Villa mit 4 Schlafzimmern auf einem Grundstück von 3 Villen und 1 Geschäft in Fernão FerroDiese Villa mit 152,63 m2, Terrasse von 53,45 m2, Garten und Grillplatz, besteht aus 2 Etagen mit den folgenden Aufteilungen:ETAGE 0 (RC) (79.63m2)
Wohnzimmer mit 25,92m2 mit Anschluss an die Küche mit 14,25m2
WC 3,90m2
1 Schlafzimmer 10.24m2ETAGE 1 (73m2):
1 Suite mit 15,90 m2, 2 Kleiderschränken und einem kompletten Badezimmer mit 4,93 m2
1 Schlafzimmer mit Kleiderschrank 14.81m2
1 Schlafzimmer mit Kleiderschrank 11.52m2
Komplettes Badezimmer zur Unterstützung der Schlafzimmer mit 5,37m2
Halle im 1. Stock 6,72 m2Das Haus hat auch einen Terrassenbereich mit 53,45m2 HAUPTMERKMALE:
Voll ausgestattete Küche
Klimaanlage in allen Zimmern
Sonnenkollektoren für die Warmwasserbereitung mit einem Fassungsvermögen von 300 l;
Herd
Automatische Tore
Alarmanlage und Video-Gegensprechanlage
Grill für die Freizeit im Freien
Zentrales Vakuumsystem
Dreh-Kipp-Fensterrahmen aus PVC
Doppelverglasung
Elektrische Jalousien
Hochsicherheitstür
Hervorragende Oberflächen und zeitgemäßes Design.In ausgezeichneter Lage in Fernão Ferro, in der Nähe von Apotheken, Schulen, Kindergärten, Supermärkten und mit privilegiertem Zugang zu den Zufahrten A2 und A33 und 20 km von Lissabon entfernt.Kommen Sie und lernen Sie uns kennen.
Für weitere Informationen wenden Sie sich bitte an unseren Shop oder senden Sie eine Kontaktanfrage.
Energiekategorie: A
#ref:L1802/24 Chalet de 4 dormitorios en una parcela de 3 villas y 1 tienda en Fernão FerroEste chalet con 152,63m2, patio de 53,45m2, jardín y zona de barbacoa, consta de 2 plantas con las siguientes divisiones:PLANTA 0 (RC) (79.63m2)
Salón comedor con 25,92m2 con conexión a cocina con 14,25m2
WC 3,90m2
1 Dormitorio 10.24m2PLANTA 1 (73m2):
1 Suite con 15,90m2, 2 Armarios empotrados y baño completo con 4,93m2
1 Dormitorio con Armario 14.81m2
1 Dormitorio con Armario 11.52m2
Baño completo para apoyar los Dormitorios con 5.37m2
Sala 1ª planta 6,72m2La casa también tiene un área de patio con 53.45m2 CARACTERÍSTICAS PRINCIPALES:
Cocina totalmente equipada
Aire acondicionado en todas las habitaciones
Paneles solares para calentar agua con una capacidad de 300L;
Estufa
Puertas automáticas
Sistema de alarma y videoportero
Barbacoa para el tiempo libre
Sistema de aspiración centralizada
Marcos de ventanas de PVC oscilobatientes
Doble acristalamiento
Persianas eléctricas
Puerta de alta seguridad
Excelentes acabados y diseño contemporáneo.En una excelente ubicación en Fernão Ferro, cerca de farmacias, escuelas, guarderías, supermercados y con acceso privilegiado a los accesos A2 y A33 y a 20 kms de Lisboa.Ven a conocernos.
Para obtener más información, póngase en contacto con nuestra tienda o envíe una solicitud de contacto.
Categoría Energética: A
#ref:L1802/24 Villa de 4 chambres sur un terrain de 3 villas et 1 magasin à Fernão FerroCette villa de 152,63m2, patio de 53,45m2, jardin et barbecue, se compose de 2 étages avec les divisions suivantes :ÉTAGE 0 (RC) (79.63m2)
Séjour de 25,92 m2 avec connexion à la cuisine de 14,25 m2
WC 3,90m2
1 Chambre 10.24m2ETAGE 1 (73m2) :
1 Suite avec 15.90m2, 2 Placards et salle de bain complète avec 4.93m2
1 Chambre avec Armoire 14.81m2
1 Chambre avec placard 11.52m2
Salle de bain complète pour soutenir les chambres avec 5.37m2
Hall 1er étage 6.72m2La maison dispose également d'un patio de 53,45 m2 CARACTÉRISTIQUES PRINCIPALES :
Cuisine entièrement équipée
Climatisation dans toutes les chambres
Panneaux solaires pour le chauffage de l'eau d'une capacité de 300L ;
Fourneau
Portails automatiques
Système d'alarme et interphone vidéo
Barbecue pour les loisirs en plein air
Système d'aspirateur central
Cadres de fenêtres oscillo-battants en PVC
Double vitrage
Stores électriques
Porte haute sécurité
Excellentes finitions et design contemporain.Dans un excellent emplacement à Fernão Ferro, à proximité des pharmacies, des écoles, des jardins d'enfants, des supermarchés et avec un accès privilégié aux accès A2 et A33 et à 20 km de Lisbonne.Venez nous rencontrer.
Pour plus d'informations, veuillez contacter notre magasin ou envoyer une demande de contact.
Performance Énergétique: A
#ref:L1802/24 4 bedroom villa on a plot of 3 villas and 1 shop in Fernão FerroThis villa with 152.63m2, patio of 53.45m2, garden and barbecue area, consists of 2 floors with the following divisions:FLOOR 0 (RC) (79.63m2)
Living room with 25.92m2 with connection to kitchen with 14.25m2
WC 3,90m2
1 Bedroom 10.24m2FLOOR 1 (73m2):
1 Suite with 15.90m2, 2 Wardrobes and full bathroom with 4.93m2
1 Bedroom with Wardrobe 14.81m2
1 Bedroom with Wardrobe 11.52m2
Full bathroom to support the Bedrooms with 5.37m2
1st floor hall 6.72m2The House also has a Patio Area with 53.45m2 MAIN FEATURES:
Fully equipped kitchen
Air conditioning in all rooms
Solar panels for water heating with a capacity of 300L;
Stove
Automatic gates
Alarm System and Video Intercom
Barbecue for outdoor leisure time
Central vacuum system
Tilt-and-turn PVC window frames
Double glazing
Electric blinds
High Security Door
Excellent finishes and contemporary design.In an excellent location in Fernão Ferro, close to pharmacies, schools, kindergartens, supermarkets and with privileged access to the A2 and A33 accesses and 20 kms from Lisbon.Come and meet us.
For more information, please contact our store or send a contact request.
Energy Rating: A
#ref:L1802/24 Villa mit 4 Schlafzimmern auf einem Grundstück von 3 Villen und 1 Geschäft in Fernão FerroDiese Villa mit 152,63 m2, Terrasse von 53,45 m2, Garten und Grillplatz, besteht aus 2 Etagen mit den folgenden Aufteilungen:ETAGE 0 (RC) (79.63m2)
Wohnzimmer mit 25,92m2 mit Anschluss an die Küche mit 14,25m2
WC 3,90m2
1 Schlafzimmer 10.24m2ETAGE 1 (73m2):
1 Suite mit 15,90 m2, 2 Kleiderschränken und einem kompletten Badezimmer mit 4,93 m2
1 Schlafzimmer mit Kleiderschrank 14.81m2
1 Schlafzimmer mit Kleiderschrank 11.52m2
Komplettes Badezimmer zur Unterstützung der Schlafzimmer mit 5,37m2
Halle im 1. Stock 6,72 m2Das Haus hat auch einen Terrassenbereich mit 53,45m2 HAUPTMERKMALE:
Voll ausgestattete Küche
Klimaanlage in allen Zimmern
Sonnenkollektoren für die Warmwasserbereitung mit einem Fassungsvermögen von 300 l;
Herd
Automatische Tore
Alarmanlage und Video-Gegensprechanlage
Grill für die Freizeit im Freien
Zentrales Vakuumsystem
Dreh-Kipp-Fensterrahmen aus PVC
Doppelverglasung
Elektrische Jalousien
Hochsicherheitstür
Hervorragende Oberflächen und zeitgemäßes Design.In ausgezeichneter Lage in Fernão Ferro, in der Nähe von Apotheken, Schulen, Kindergärten, Supermärkten und mit privilegiertem Zugang zu den Zufahrten A2 und A33 und 20 km von Lissabon entfernt.Kommen Sie und lernen Sie uns kennen.
Für weitere Informationen wenden Sie sich bitte an unseren Shop oder senden Sie eine Kontaktanfrage.
Energie Categorie: A
#ref:L1802/24 Moradia T4 inserida em lote de 3 moradias e 1 loja em Fernão FerroEsta moradia com 152,63m2, logradouro de 53,45m2, área de Jardim e Churrasqueira, composta por 2 pisos com as seguintes divisões:PISO 0 (RC) (79,63m2)
Sala com 25,92m2 com ligação a Cozinha com 14,25m2
WC 3,90m2
1 Quarto 10,24m2PISO 1 (73m2):
1 Suite com 15,90m2, 2 Roupeiros e WC completo com 4,93m2
1 Quarto com Roupeiro 14,81m2
1 Quarto com Roupeiro 11,52m2
WC completo de apoio aos Quartos com 5,37m2
Hall do 1º andar 6,72m2A Moradia conta ainda com uma Área de Logradouro com 53,45m2 PRINCIPAIS CARACTERISTICAS:
Cozinha totalmente equipada
Ar condicionado em todas as divisões
Painéis solares para aquecimento de águas com capacidade para 300L;
Recuperador de calor
Portões automáticos
Sistema de alarme e Videoporteiro
Churrasqueira para momentos de lazer ao ar livre
Sistema de aspiração central
Caixilharias em PVC oscilo-batente
Vidros duplos
Estores elétricos
Porta de alta segurança
Excelentes acabamentos e Design contemporâneo.Numa localização excelente em Fernão Ferro, perto de farmácias, escolas, jardins de infância, supermercados e com acesso privilegiado aos acessos da A2 e A33 e a 20 kms de Lisboa.Venha conhecer.
Para mais informações entre em contacto com a nossa loja ou envie pedido de contacto.
Categoria Energética: A
#ref:L1802/24 4 3 1 152,63 2, 53,45 2, , 2 : 0 (RC) (79.63m2)
25,922 14,252
WC 3,902
1 10.24m2 1 (732):
1 15,90 2, 2 4,93 2
1 14.81m2
1 11.52m2
5,37 2
1 6.722 53,45 2 :
300;
-
. -, , , , A2 A33 20 . .
, , .
: A
#ref:L1802/24 4 bedroom villa on a plot of 3 villas and 1 shop in Fernão FerroThis villa with 152.63m2, patio of 53.45m2, garden and barbecue area, consists of 2 floors with the following divisions:FLOOR 0 (RC) (79.63m2)
Living room with 25.92m2 with connection to kitchen with 14.25m2
WC 3,90m2
1 Bedroom 10.24m2FLOOR 1 (73m2):
1 Suite with 15.90m2, 2 Wardrobes and full bathroom with 4.93m2
1 Bedroom with Wardrobe 14.81m2
1 Bedroom with Wardrobe 11.52m2
Full bathroom to support the Bedrooms with 5.37m2
1st floor hall 6.72m2The House also has a Patio Area with 53.45m2 MAIN FEATURES:
Fully equipped kitchen
Air conditioning in all rooms
Solar panels for water heating with a capacity of 300L;
Stove
Automatic gates
Alarm System and Video Intercom
Barbecue for outdoor leisure time
Central vacuum system
Tilt-and-turn PVC window frames
Double glazing
Electric blinds
High Security Door
Excellent finishes and contemporary design.In an excellent location in Fernão Ferro, close to pharmacies, schools, kindergartens, supermarkets and with privileged access to the A2 and A33 accesses and 20 kms from Lisbon.Come and meet us.
For more information, please contact our store or send a contact request.
Energy Rating: A
#ref:L1802/24