PICTURES ARE LOADING...
Detached house with breathtaking panoramic view, located not far from the historic centre of the village of Bajardo in an oasis of tranquillity surrounded by greenery.
USD 81,966
House & Single-family home (For sale)
Reference:
HOYC-T55
/ v29
Reference:
HOYC-T55
Country:
IT
Region:
imperia
City:
bajardo
Postal code:
18031
Category:
Residential
Listing type:
For sale
Property type:
House & Single-family home
Property subtype:
Private mansion
Property size:
1,001 sqft
Rooms:
4
Bedrooms:
2
Bathrooms:
1
Heating System:
Individual
Energy consumption:
256
Balcony:
Yes
Terrace:
Yes
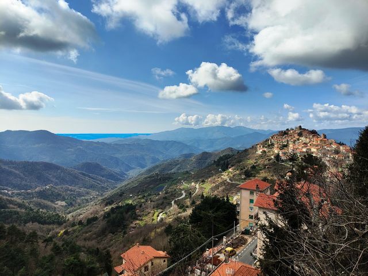
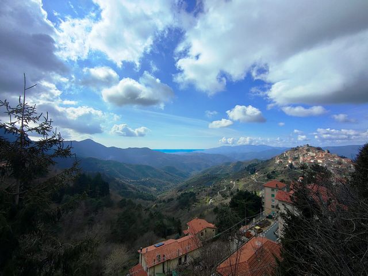
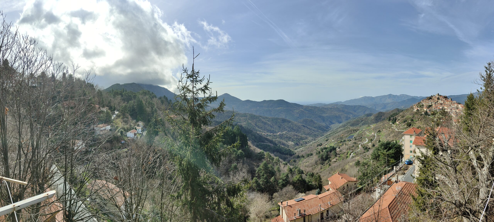
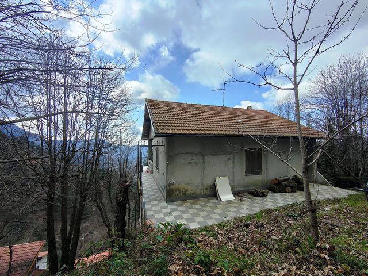
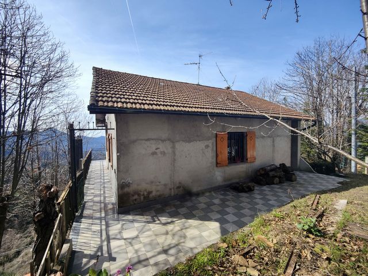
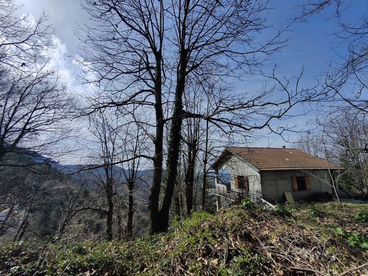
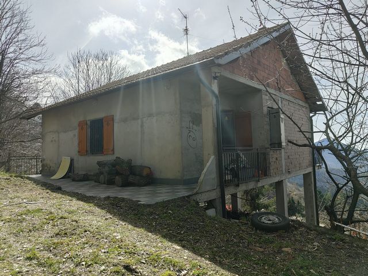
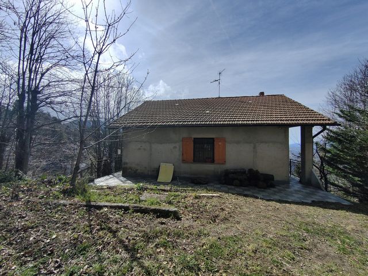
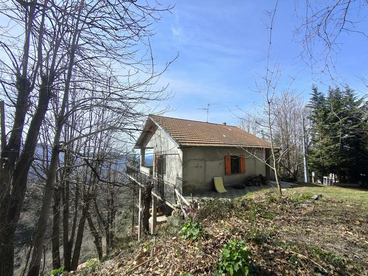
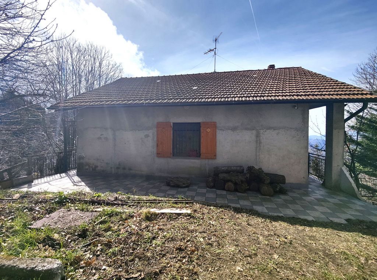
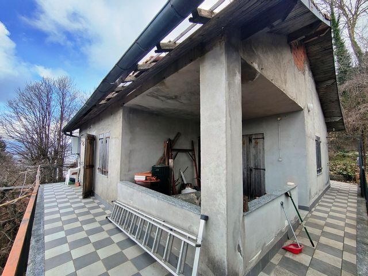
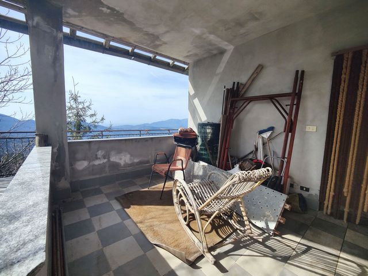
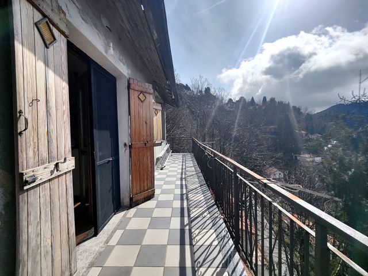
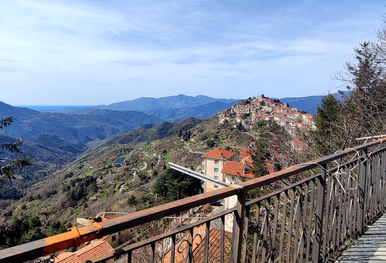
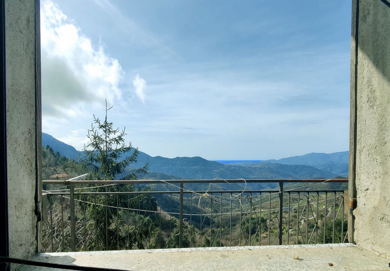
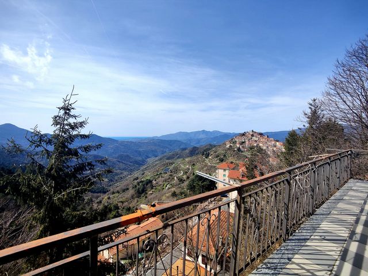
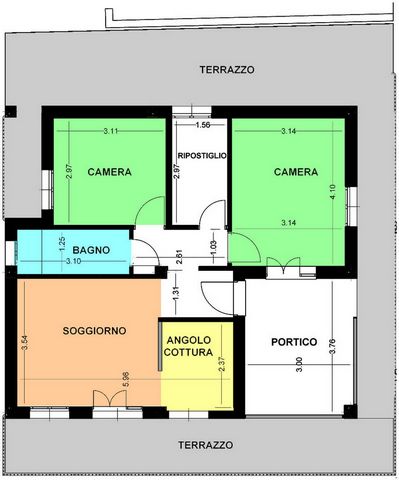
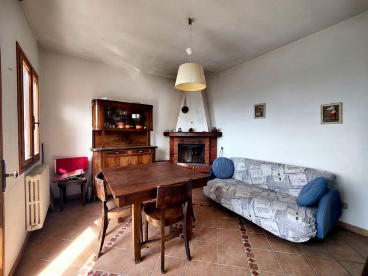
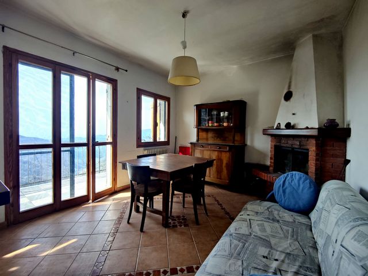
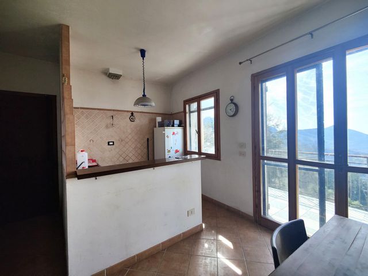
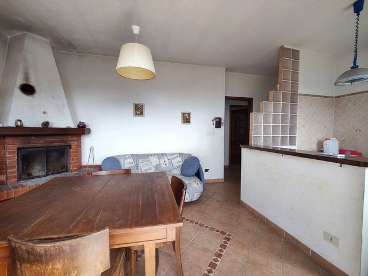
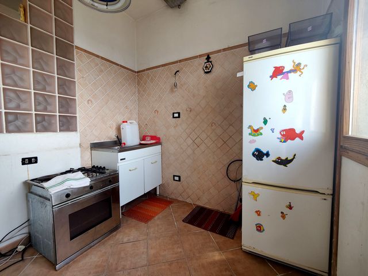
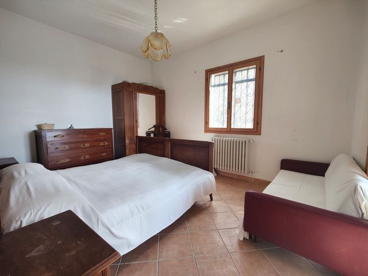
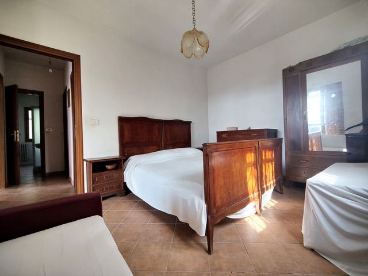
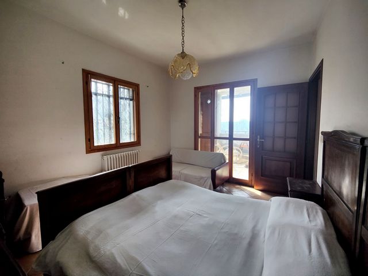
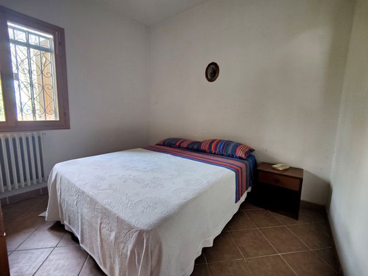
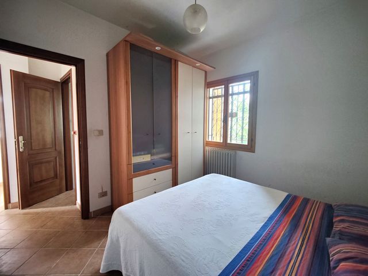
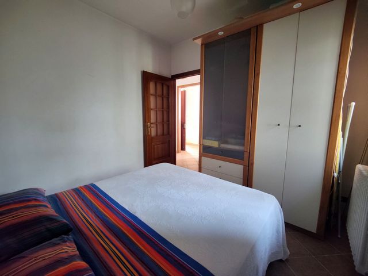
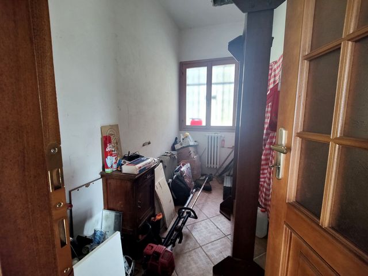
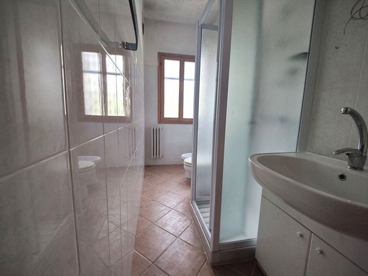
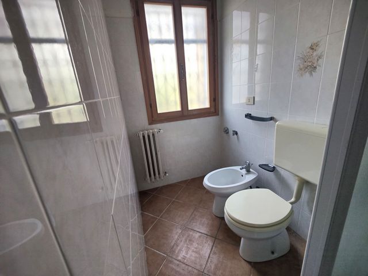
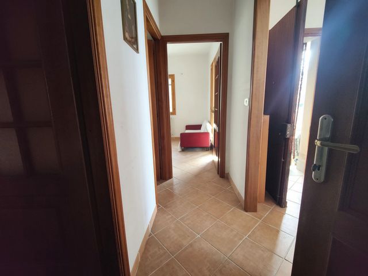
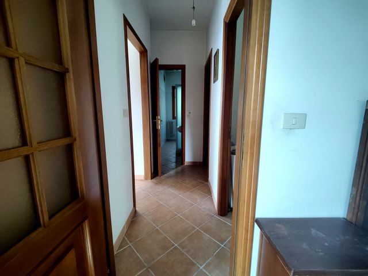
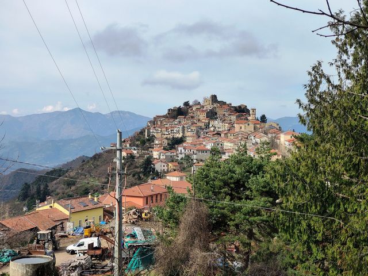
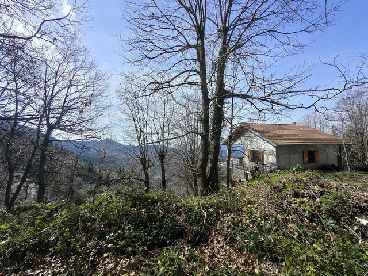
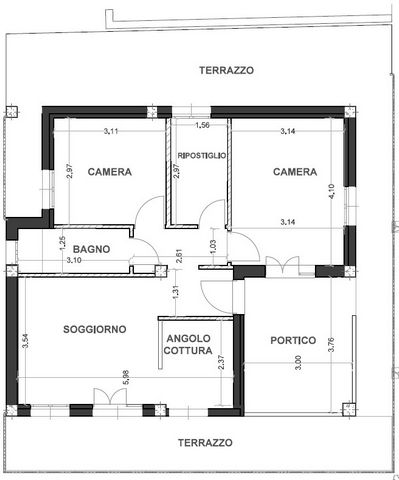
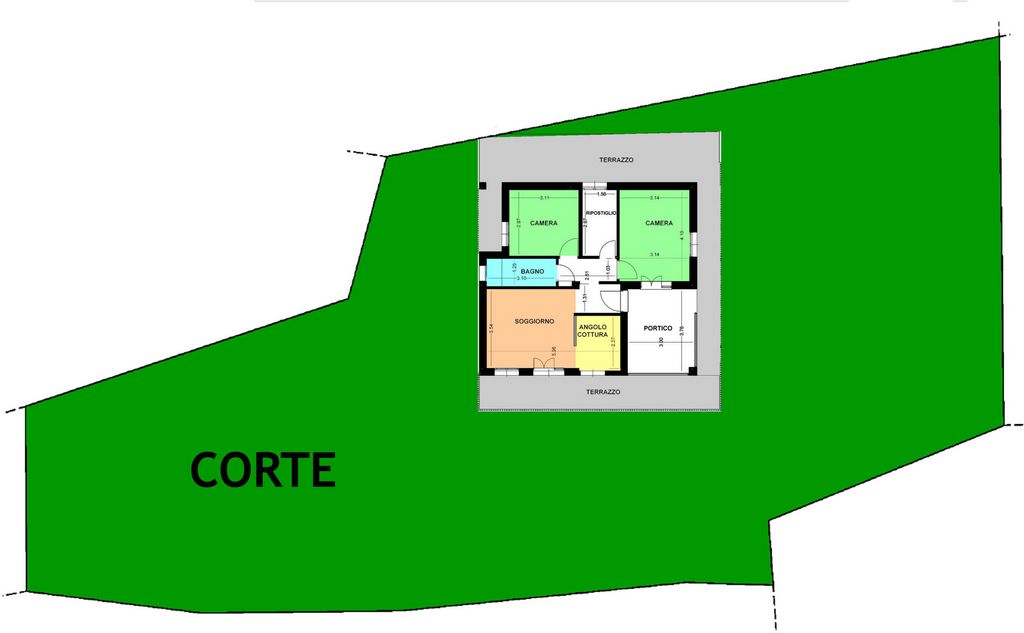
A single-family villa with a breathtaking panoramic view, spread over a single level, it offers functional and cosy architecture, ideal for those seeking a home immersed in nature without sacrificing comfort.Divided into: Large bright living room with kitchenette, double bedroom, single bedroom, bathroom with window, utility room to be used as a walk-in wardrobe or to make a second bathroom (already arranged).
Outside there is a large porch and a panoramic perimeter balconyAccessibility:
✔ Access both on foot and by car with parking space at the beginning of the terrace.
✔ Direct access to the ground floor, also perfect for people with reduced mobilityInstallations and Equipment
✔ Gas heating with underground LPG tank and cast-iron radiators
✔ Wood-burning fireplace, ideal for creating a cosy atmosphere and heating the house
✔ Domestic hot water produced by electric boiler and gas boiler (to be replaced) for heating
✔ Wooden window frames with double glazing, for good thermal and acoustic insulationPossible extensions
Thanks to the regulations in force, the property can be further developed:
✔ Basement usable to create an additional living unit of approx. 35/40 sqm, with internal connection via staircase or stair lift
✔ Ideal to create a guest area or an independent flatMaintenance Work
The property is in fair general condition, with some work to be expected:
✔ Overhaul of some parts of the roof
✔ Interior painting to renew the rooms
✔ Replacement of the boiler for a more efficient systemMain Features
✔ Sun exposure: Optimal throughout the day
✔ Panoramic view: Evocative views of Monte Bignone, Bajardo, Perinaldo, the sea and the Maritime Alps, with glimpses as far as Monte Carlo and FranceSurface area report:
Interior floor space 56 sqm Porch 12 sqm Terraces and balconies 36 sqm Owned land 600 sqmTotal comm.surface 93 sqmRequested 75.000€ I.P.E. G 256 Kw/mq year View more View less Einfamilienhaus mit atemberaubendem Panoramablick, nicht weit vom historischen Zentrum des Dorfes Bajardo in einer Oase der Ruhe im Grünen gelegen.Innenräume und Komfort
Das Einfamilienhaus mit atemberaubendem Panoramablick erstreckt sich über eine einzige Ebene und bietet eine funktionale und gemütliche Architektur, ideal für diejenigen, die ein Haus inmitten der Natur suchen, ohne auf Komfort verzichten zu müssen.Aufgeteilt in: Großes, helles Wohnzimmer mit Küchenzeile, Schlafzimmer mit Doppelbett, Schlafzimmer mit Einzelbett, Bad mit Fenster, Hauswirtschaftsraum, der als begehbarer Kleiderschrank oder als zweites Bad genutzt werden kann (bereits eingerichtet).
Draußen gibt es eine große Veranda und einen umlaufenden PanoramabalkonZugänglichkeit:
✔ Zugang sowohl zu Fuß als auch mit dem Auto mit Parkplatz am Anfang der Terrasse.
✔ Direkter Zugang zum Erdgeschoss, ideal auch für Personen mit eingeschränkter MobilitätInstallationen und Ausstattung
✔ Gasheizung mit unterirdischem Flüssiggastank und gusseisernen Heizkörpern
✔ Holzkamin, ideal für die Schaffung einer gemütlichen Atmosphäre und die Beheizung des Hauses
✔ Warmwasserbereitung durch Elektroboiler und Gaskessel (zu ersetzen) für die Heizung
✔ Holzfenster mit Doppelverglasung, für eine gute Wärme- und SchalldämmungMögliche Erweiterungen
Dank der geltenden Vorschriften kann die Immobilie weiter ausgebaut werden:
✔ Keller nutzbar, um eine zusätzliche Wohneinheit von ca. 35/40 qm zu schaffen, mit interner Verbindung über eine Treppe oder einen Treppenlift
✔ Ideal, um einen Gästebereich oder eine unabhängige Wohnung zu schaffenWartungsarbeiten
Die Immobilie ist in einem guten Allgemeinzustand, wobei einige Arbeiten zu erwarten sind:
✔ Überarbeitung einiger Teile des Daches
✔ Innenanstrich zur Renovierung der Räume
✔ Austausch des Heizkessels gegen ein effizienteres SystemHauptmerkmale
✔ Sonneneinstrahlung: Optimale Sonneneinstrahlung während des ganzen Tages
✔ Panoramablick: Beeindruckende Aussicht auf den Monte Bignone, Bajardo, Perinaldo, das Meer und die Seealpen, mit Blicken bis nach Monte Carlo und FrankreichFlächenbericht:
Innenfläche 56 qm Veranda 12 qm Terrassen und Balkone 36 qm Eigenes Grundstück 600 qmGesamtfläche 93 qmGeforderte 75.000€ I.P.E. G 256 Kw/mq Jahr Maison individuelle avec vue panoramique à couper le souffle, située non loin du centre historique du village de Bajardo, dans une oasis de tranquillité entourée de verdure.Espaces intérieurs et confort
Villa unifamiliale avec une vue panoramique à couper le souffle, répartie sur un seul niveau, elle offre une architecture fonctionnelle et accueillante, idéale pour ceux qui recherchent une maison immergée dans la nature sans sacrifier le confort.La maison est divisée en plusieurs parties : Grand séjour lumineux avec coin cuisine, chambre double, chambre simple, salle de bain avec fenêtre, buanderie à utiliser comme dressing ou pour faire une deuxième salle de bain (déjà aménagée).
A l'extérieur il y a un grand porche et un balcon périphérique panoramiqueAccessibilité :
✔ Accès à pied et en voiture avec place de parking au début de la terrasse.
✔ Accès direct au rez-de-chaussée, également parfait pour les personnes à mobilité réduiteInstallations et équipements
✔ Chauffage au gaz avec réservoir GPL enterré et radiateurs en fonte
✔ Cheminée à bois, idéale pour créer une atmosphère chaleureuse et chauffer la maison
✔ Eau chaude sanitaire produite par chaudière électrique et chaudière à gaz (à remplacer) pour le chauffage
✔ Châssis des fenêtres en bois avec double vitrage, pour une bonne isolation thermique et acoustiqueExtensions possibles
Grâce à la réglementation en vigueur, la propriété peut être développée davantage :
✔ Sous-sol pouvant être utilisé pour créer une unité de vie supplémentaire d'environ 35/40 m², avec liaison interne par escalier ou monte-escalier
✔ Idéal pour créer un espace invité ou un appartement indépendantTravaux d'entretien
Le bien est dans un état général passable, quelques travaux sont à prévoir :
✔ Révision de certaines parties de la toiture
✔ Peinture intérieure pour renouveler les pièces
✔ Remplacement de la chaudière pour un système plus performantCaractéristiques principales
✔ Exposition au soleil : Optimale tout au long de la journée
✔ Vue panoramique : Vues évocatrices sur le Monte Bignone, Bajardo, Perinaldo, la mer et les Alpes maritimes, avec des aperçus jusqu'à Monte Carlo et la FranceRapport de superficie :
Surface intérieure 56 m² Porche 12 m² Terrasses et balcons 36 m² Terrain en propriété 600 m²Surface totale commune 93 m²Demandé 75.000€ I.P.E. G 256 Kw/mq an Villetta unifamiliare con vista panoramica mozzafiato, situata poco distante dal centro storico del Paese di Bajardo in un’oasi di tranquillità immersa nel verde. Spazi Interni e Comfort Villetta unifamiliare con vista panoramica mozzafiato, si sviluppa su un unico livello, offre un’architettura funzionale e accogliente, ideale per chi cerca un’abitazione immersa nella natura senza rinunciare alla comodità. Suddivisa in: Ampio soggiorno luminoso con angolo cottura, camera da letto matrimoniale, camera da letto singola, bagno con finestra, ripostiglio da utilizzare come cabina armadi o per realizzare un secondo bagno (già predisposto). Esternamente troviamo un ampio porticato e un balcone perimetrale panoramico Accessibilità: ✔ Accesso sia a piedi che in auto con p osto auto all'inizio del terrazzo.✔ Accesso diretto al piano terra, perfetto anche per persone con mobilità ridotta Impianti e Dotazioni ✔ Riscaldamento a gas con serbatoio GPL interrato e termosifoni in ghisa✔ Caminetto a legna, ideale per creare un’atmosfera accogliente e riscaldare la casa✔ Acqua calda sanitaria prodotta da boiler elettrico e caldaia a gas (da sostituire) per il riscaldamento✔ Infissi in legno con doppi vetri, per un buon isolamento termico e acustico Possibili Ampliamenti Grazie alla normativa vigente, è possibile valorizzare ulteriormente l’immobile:✔ Piano seminterrato sfruttabile per creare un’ulteriore unità abitativa di circa 35/40 mq, con collegamento interno tramite scala o servoscala✔ Ideale per realizzare una zona ospiti o un appartamento indipendente Lavori di Manutenzione L'immobile si presenta in discrete condizioni generali, con alcuni interventi da prevedere:✔ Revisione di alcune parti del tetto✔ Tinteggiatura interna per rinnovare gli ambienti✔ Sostituzione della caldaia per un impianto più efficiente Caratteristiche Principali ✔ Esposizione solare: Ottimale per tutto il giorno✔ Vista panoramica: Suggestivo affaccio su Monte Bignone, Bajardo, Perinaldo, il mare e le Alpi Marittime, con scorci fino a Monte Carlo e alla Francia Report superfici: Calpestabile interna 56 mq Portico 12mq Terrazzi e balconi 36mq Terreno di proprietà 600 mqSuperficie comm.le totale 93 mq Richiesta 75.000€ I.P.E. G 256 Kw/mq anno Immobili consigliati: TR64 Casa di Paese in Vendita nel Centro Storico di CerianaPI31 Porzione di casa in vendita a Ceriana B53 Ceriana splendido appartamento nel centro storico pregevolmente rifinito e arredatoPI29 Casa a Ceriana con terrazzo panoramicoTR61 Ceriana appartamento nel centro storico con terrazzoTR65 Scopri la Bellezza della Casa Tipica nel Centro Storico di CerianaQ41 Appartamento quadrilocale ristrutturato a Ceriana Detached house with breathtaking panoramic view, located not far from the historic centre of the village of Bajardo in an oasis of tranquillity surrounded by greenery.Interior Spaces and Comfort
A single-family villa with a breathtaking panoramic view, spread over a single level, it offers functional and cosy architecture, ideal for those seeking a home immersed in nature without sacrificing comfort.Divided into: Large bright living room with kitchenette, double bedroom, single bedroom, bathroom with window, utility room to be used as a walk-in wardrobe or to make a second bathroom (already arranged).
Outside there is a large porch and a panoramic perimeter balconyAccessibility:
✔ Access both on foot and by car with parking space at the beginning of the terrace.
✔ Direct access to the ground floor, also perfect for people with reduced mobilityInstallations and Equipment
✔ Gas heating with underground LPG tank and cast-iron radiators
✔ Wood-burning fireplace, ideal for creating a cosy atmosphere and heating the house
✔ Domestic hot water produced by electric boiler and gas boiler (to be replaced) for heating
✔ Wooden window frames with double glazing, for good thermal and acoustic insulationPossible extensions
Thanks to the regulations in force, the property can be further developed:
✔ Basement usable to create an additional living unit of approx. 35/40 sqm, with internal connection via staircase or stair lift
✔ Ideal to create a guest area or an independent flatMaintenance Work
The property is in fair general condition, with some work to be expected:
✔ Overhaul of some parts of the roof
✔ Interior painting to renew the rooms
✔ Replacement of the boiler for a more efficient systemMain Features
✔ Sun exposure: Optimal throughout the day
✔ Panoramic view: Evocative views of Monte Bignone, Bajardo, Perinaldo, the sea and the Maritime Alps, with glimpses as far as Monte Carlo and FranceSurface area report:
Interior floor space 56 sqm Porch 12 sqm Terraces and balconies 36 sqm Owned land 600 sqmTotal comm.surface 93 sqmRequested 75.000€ I.P.E. G 256 Kw/mq year