USD 379,979
USD 439,690
USD 412,548
3 bd
1,345 sqft
USD 314,840
3 bd
1,421 sqft
USD 382,150
3 bd
1,722 sqft
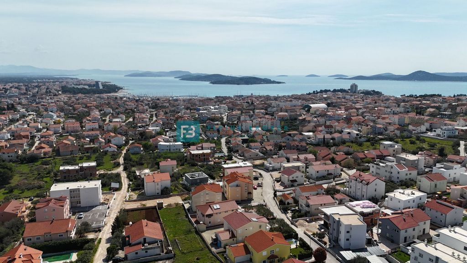
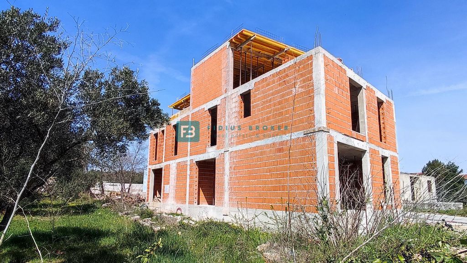
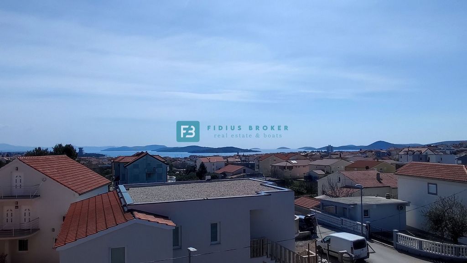
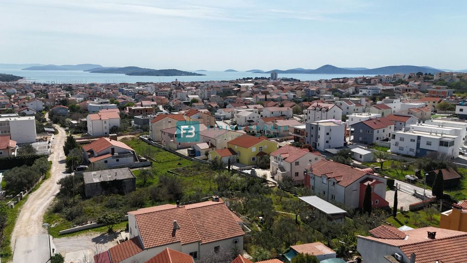
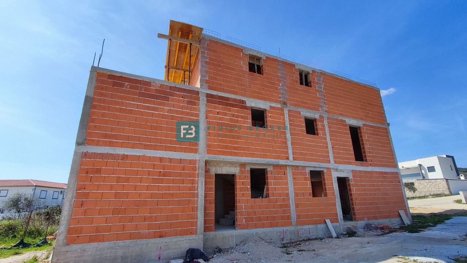
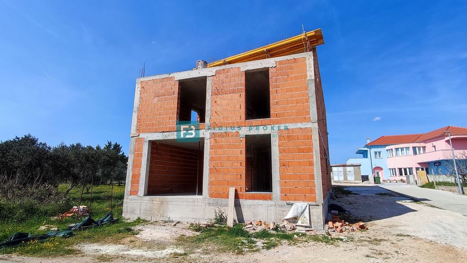
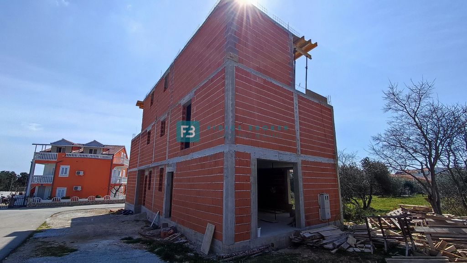
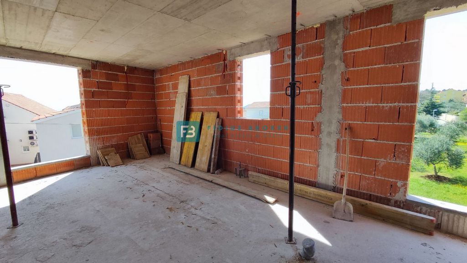
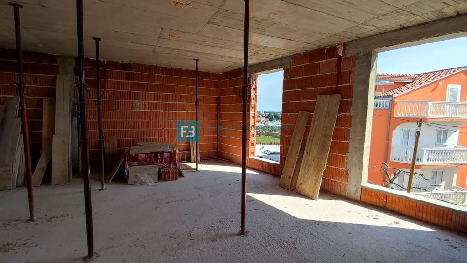
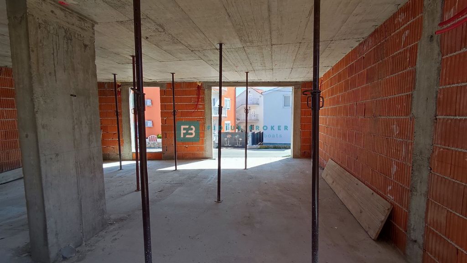
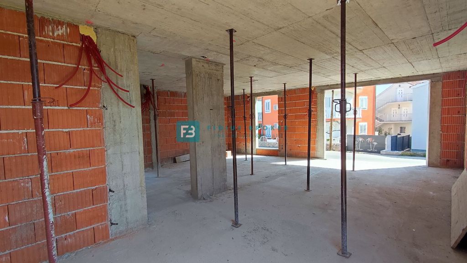
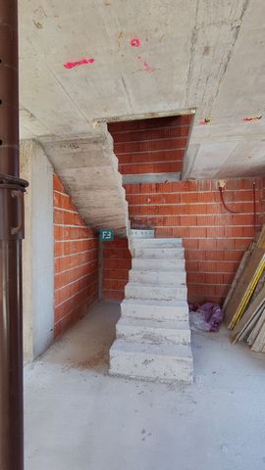
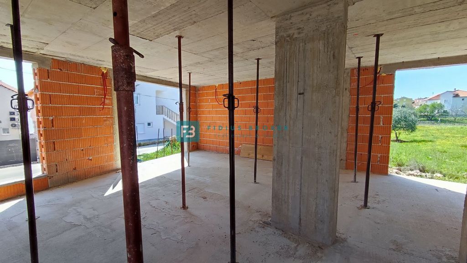
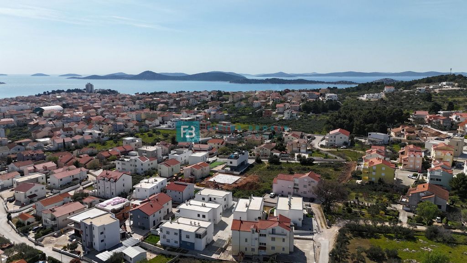
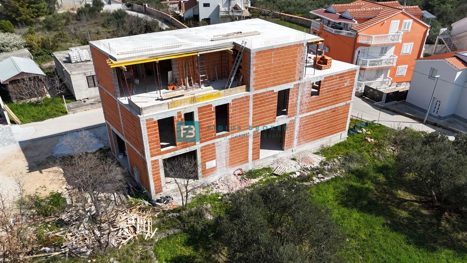
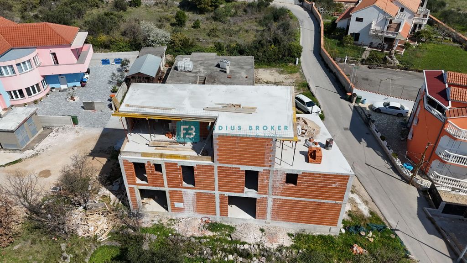
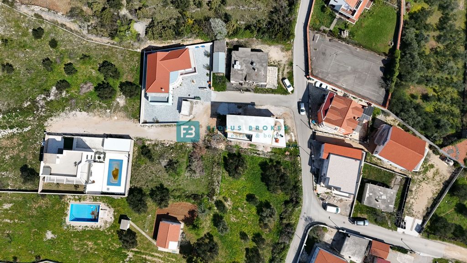
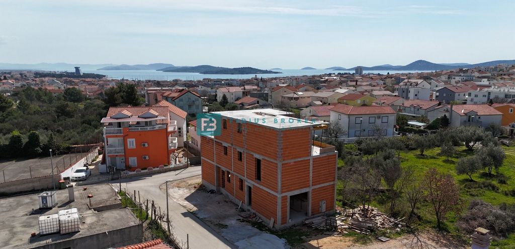
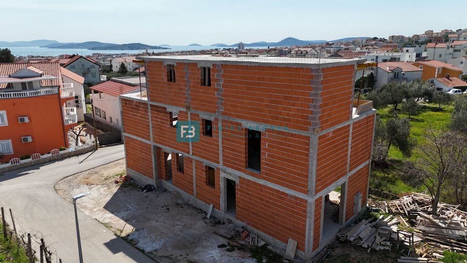
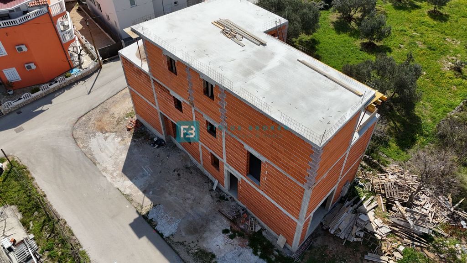
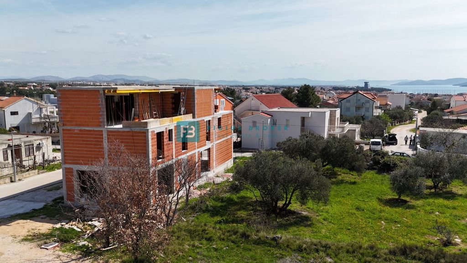
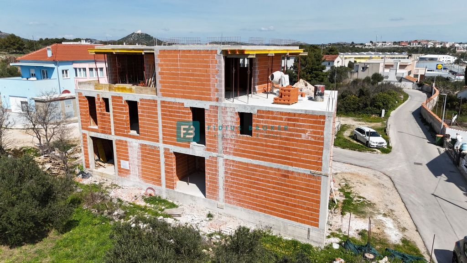
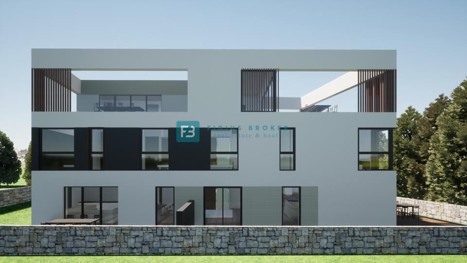
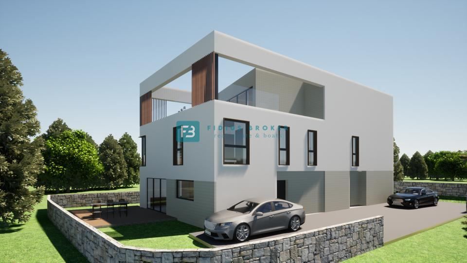
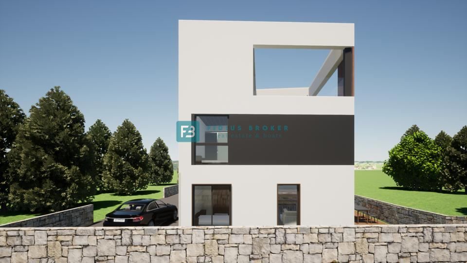
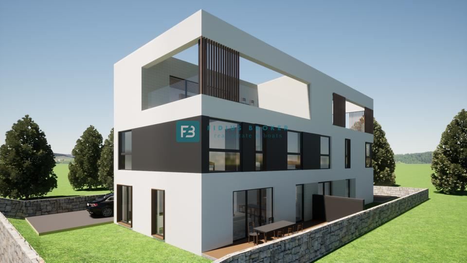
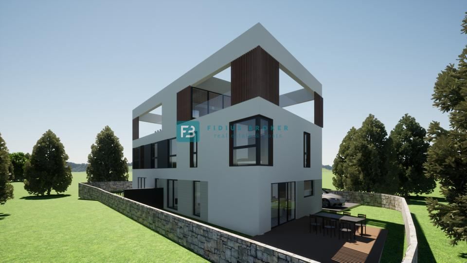
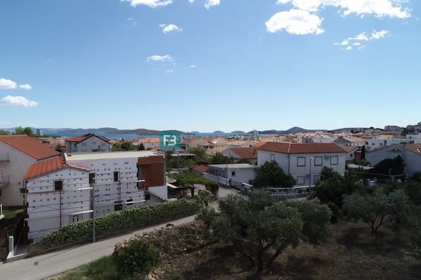
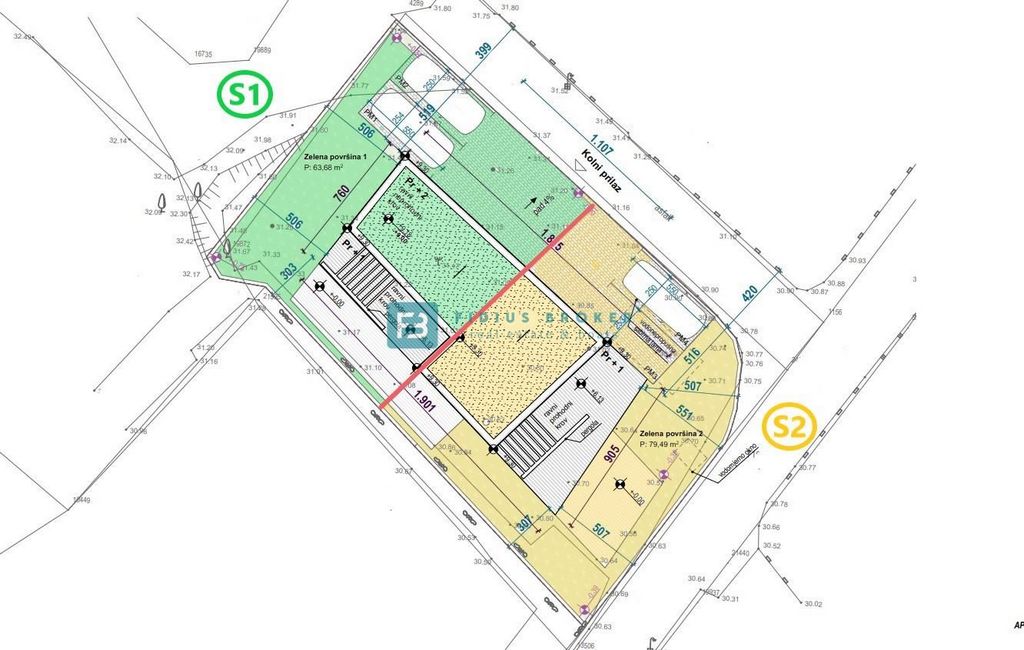
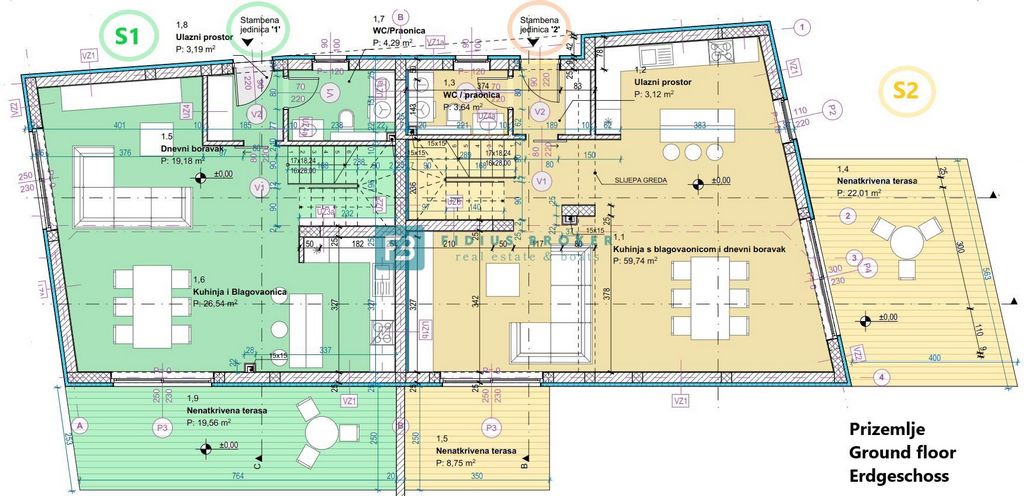
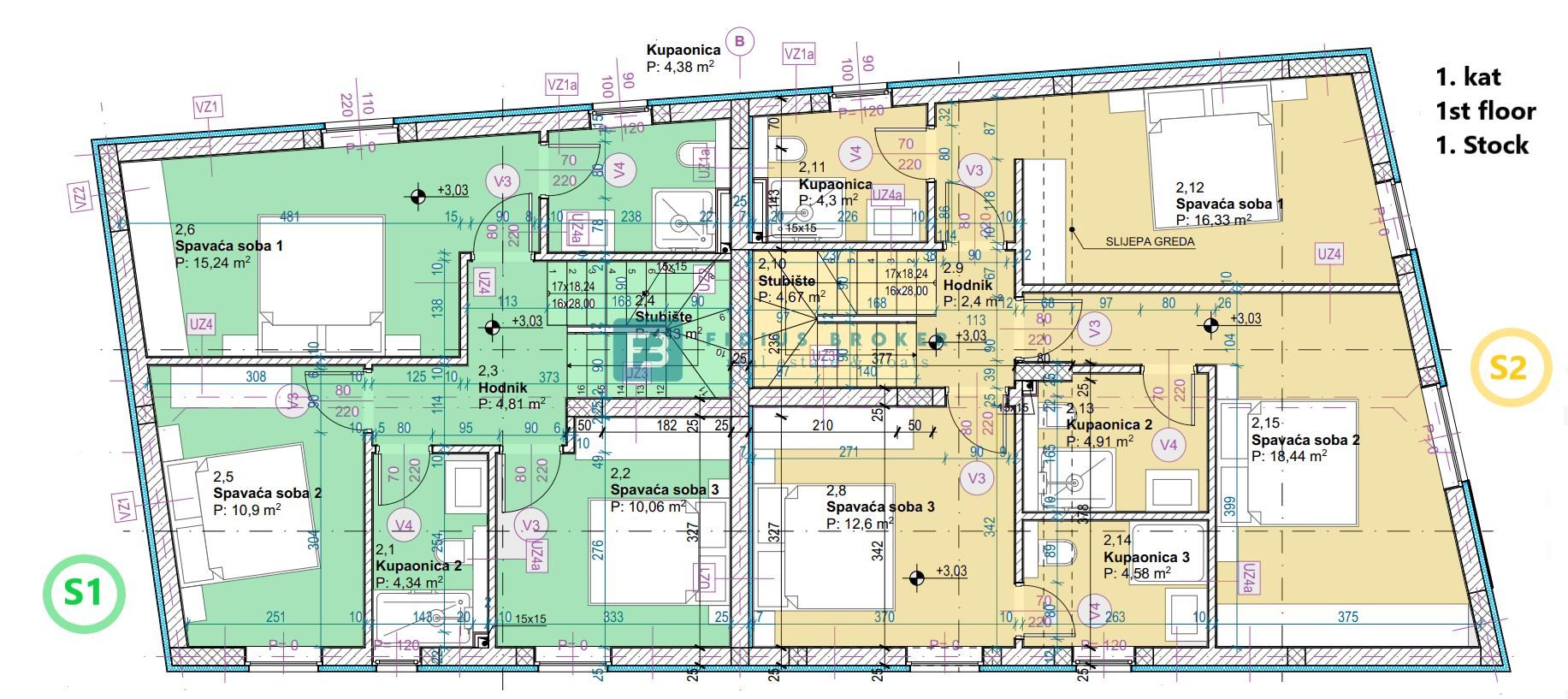
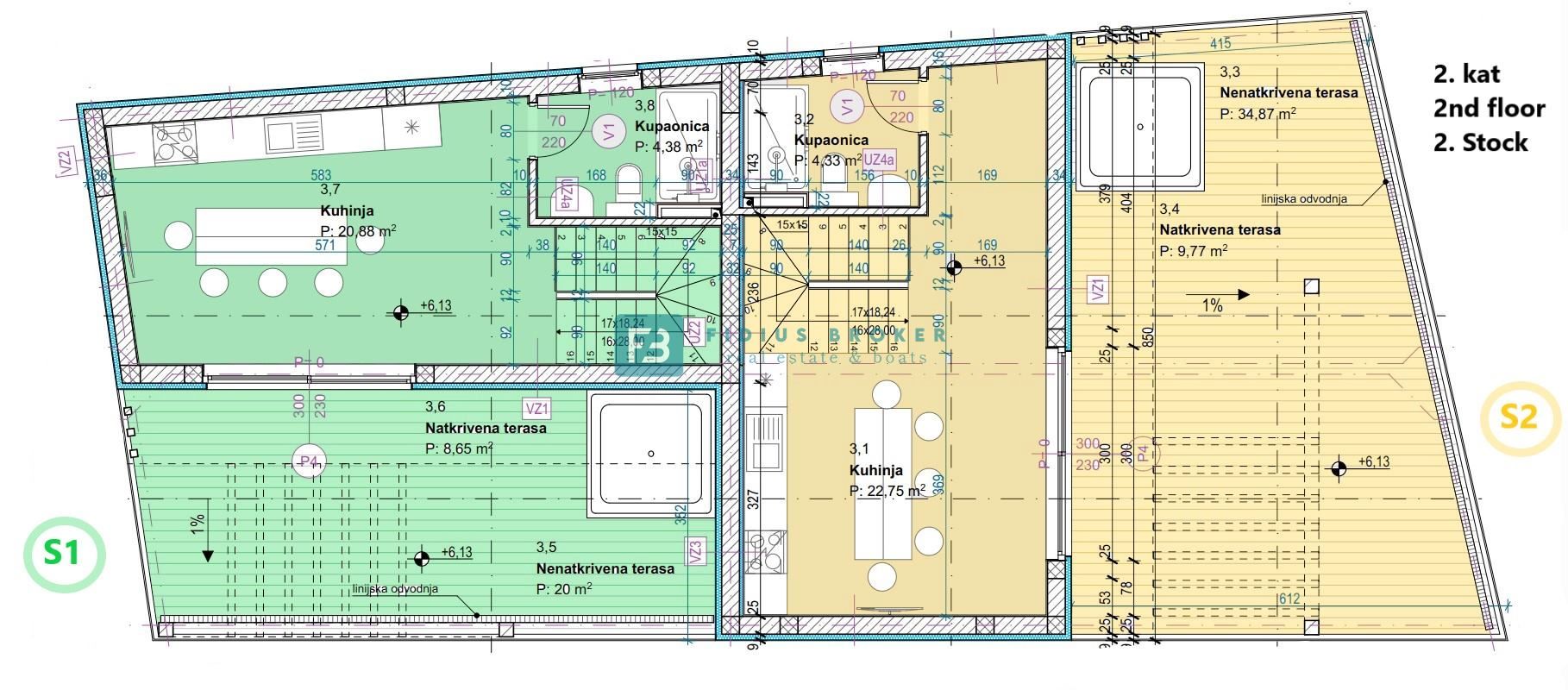
Voditelj ureda
Mob: ++385 91 3375522
Tel: ++385 91 5135719
E-mail: info@fidiusbroker.hr
www.fidiusbroker.hr View more View less Location: Šibensko-kninska županija, Vodice, Vodice.VODICE - Luxushaus mit Dachterrasse mit wunderschönem Blick auf das Meer!Das neu gebaute Haus ist eine Doppelhaushälfte in einem ruhigen Teil von Vodice. Einer der größten Vorteile dieser Immobilie ist die dreistöckige Aufteilung, die für mehr Privatsphäre und mehr Wohnraum sorgt. Darüber hinaus verfügt das Haus über eine schöne Dachterrasse, ideal zum Entspannen und Genießen, sowie einen Blick auf das Meer und die Umgebung. Ein zusätzlicher Vorteil ist ein großer privater Garten.Das Gebäude ist nach den neuesten Baustandards und Ausstattungen gebaut: Styroporfassade, PVC-Zimmerei, elektrische Jalousien mit Moskitonetzen, hochwertige Bodenbeläge, moderne Badezimmerarmaturen, Fußbodenheizung in allen Räumen, Klimaanlage in allen Räumen, Glaszaun auf den Balkonen .Auf einem Grundstück mit einer Gesamtfläche von 475 m2 entsteht das Haus S1 mit einer Gesamtnutzfläche von 155 m2 + einem Hof von ca. 100 m2. Es besteht aus drei Etagen: Erdgeschoss + 1. Stock + 2. Stock. Das Erdgeschoss besteht aus einem Eingangsbereich, einer Toilette/Waschküche, einem geräumigen Wohnzimmer, einer Küche und einem Esszimmer, das zu einer nicht überdachten Terrasse von 19,56 m2 führt. Eine Innentreppe führt in die 1. Etage, wo sich drei Schlafzimmer und zwei Badezimmer befinden. Im 2. Stock gibt es ein Badezimmer und eine Küche, ideal für Familientreffen und Partys, von der aus man Zugang zu einer großzügigen Dachterrasse von 28,65 m2 mit freiem Blick auf das Meer und die Stadt hat. Die Terrasse verfügt auch über Anschlüsse für den Whirlpool. Das Haus verfügt über zwei Parkplätze.Der Preis beträgt 349.000 €ANDERE IN DER EINRICHTUNG VERFÜGBARAuf einem Grundstück mit einer Gesamtfläche von 475 m2 entsteht das Haus S2 mit einer Gesamtnutzfläche von 184 m2 + einem Hof von ca. 100 m2. Es besteht aus drei Etagen: Erdgeschoss + 1. Stock + 2. Stock. Das Erdgeschoss besteht aus einem Eingangsbereich, einer Toilette/Waschküche, einem geräumigen Wohnzimmer, einer Küche und einem Esszimmer mit Zugang zu zwei nicht überdachten Terrassen, eine mit einer Fläche von 22,01 m2 und die andere mit einer Fläche von 8,75 m2. Eine Innentreppe führt in den 1. Stock, wo sich drei Schlafzimmer und drei Badezimmer befinden (zwei Zimmer haben ein eigenes Badezimmer). Im 2. Stock gibt es ein Badezimmer und eine Küche, ideal für Familientreffen und Partys, von der aus man Zugang zu einer großzügigen Dachterrasse von 44,64 m2 mit freiem Blick auf das Meer und die Stadt hat. Die Terrasse verfügt auch über Anschlüsse für den Whirlpool. Das Haus verfügt über zwei Parkplätze.Der Preis beträgt 419.000 €Für weitere Informationen kontaktieren Sie uns per E-Mail oder Telefon.ID CODE: H-144-S1Fidius Broker
Voditelj ureda
Mob: ++385 91 3375522
Tel: ++385 91 5135719
E-mail: info@fidiusbroker.hr
www.fidiusbroker.hr Location: Šibensko-kninska županija, Vodice, Vodice.VODICE - Luksuzna kuća s krovnom terasom s koje se pruža predivan pogled na more!Kuća u novogradnji je dvojni objekt pozicioniran u mirnom dijelu Vodica. Jedna od najvećih prednosti ove nekretnine je troetažni raspored koji pruža veću privatnost i više prostora za život. Uz to, kuća ima prekrasnu krovnu terasu, idealnu za opuštanje i uživanje, te pogled na more i okolicu. Dodatna prednost je veliko privatno dvorište. Udaljenost do centra je 1200 m, do mora 1300 m. Planirani rok završetka gradnje je na ljeto 2024. godine.Objekt se gradi prema posljednjim graditeljskim standardima i opremi: stiropor fasada, PVC stolarija, električne rolete s komarnicima, kvalitetne podne obloge, moderne kupaonske sanitarije, podno grijanje u svim prostorijama, klimatizirane sve prostorije, staklena ograda na balkonima.Kuća S1 ukupne korisne površine od 155 m2 + dvorište površine cca 100 m2, gradi se na zemljištu ukupne površine 475 m2. Sastoji se od tri etaže: prizemlje + 1. kat + 2. kat. Prizemlje se sastoji od ulaznog prostora, WC / praonice, prostranog dnevnog boravka, kuhinje i blagovaonice iz koje se izlazi na nenatkrivenu terasu površine 19, 56 m2. Unutarnje stubište vodi na 1. kat gdje su smještene tri spavaće sobe i dvije kupaonice. Na 2. katu nalazi se kupaonica i kuhinja idealna za obiteljska druženja i zabave iz koje se izlazi na prostranu krovnu terasu površine 28,65 m2 koja ima otvoreni pogled na more i grad. Također terasa ima i priključke za jacuzzi. Kući pripadaju dva parking mjesta.Cijena iznosi 349.000 €OSTALO RASPOLOŽIVO U OBJEKTUKuća S2 ukupne korisne površine od 184 m2 + dvorište površine cca 100 m2, gradi se na zemljištu ukupne površine 475 m2. Sastoji se od tri etaže: prizemlje + 1. kat + 2. kat. Prizemlje se sastoji od ulaznog prostora, WC / praonice, prostranog dnevnog boravka, kuhinje i blagovaonice s izlazom na dvije nenatkrivene terase, jedna površine 22,01 m2, a druga površine 8,75 m2. Unutarnje stubište vodi na 1. kat gdje su smještene tri spavaće sobe i tri kupaonice (dvije sobe imaju vlastitu kupaonicu). Na 2. katu nalazi se kupaonica i kuhinja idealna za obiteljska druženja i zabave iz koje se izlazi na prostranu krovnu terasu površine 44,64 m2 koja ima otvoreni pogled na more i grad. Također terasa ima i priključke za jacuzzi. Kući pripadaju dva parking mjesta.Cijena iznosi 419.000 €Za više informacija kontaktirajte nas putem e-maila ili telefona.ID KOD AGENCIJE: H-144-S1Fidius Broker
Voditelj ureda
Mob: ++385 91 3375522
Tel: ++385 91 5135719
E-mail: info@fidiusbroker.hr
www.fidiusbroker.hr Location: Šibensko-kninska županija, Vodice, Vodice. Location: Šibensko-kninska županija, Vodice, Vodice.VODICE - Luxury house with a roof terrace with a beautiful view of the sea!The newly built house is a semi-detached building located in a quiet part of Vodice. One of the biggest advantages of this property is the three-story layout, which provides more privacy and more living space. In addition, the house has a beautiful roof terrace, ideal for relaxation and enjoyment, as well as a view of the sea and the surrounding area. An additional advantage is a large private yard.The building is built according to the latest construction standards and equipment: styrofoam facade, PVC carpentry, electric blinds with mosquito nets, quality floor coverings, modern bathroom fixtures, underfloor heating in all rooms, air conditioning in all rooms, glass fence on the balconies.House S1 with a total usable area of 155 m2 + a yard of approx. 100 m2, is being built on a plot of land with a total area of 475 m2. It consists of three floors: ground floor + 1st floor + 2nd floor. The ground floor consists of an entrance area, a toilet / laundry room, a spacious living room, a kitchen and a dining room that leads to an uncovered terrace of 19.56 m2. An internal staircase leads to the 1st floor, where there are three bedrooms and two bathrooms. On the 2nd floor, there is a bathroom and a kitchen ideal for family gatherings and parties, from which there is access to a spacious roof terrace of 28.65 m2 with an open view of the sea and the city. The terrace also has connections for the jacuzzi. The house has two parking spaces.The price is €349,000OTHER AVAILABLE IN THE FACILITYHouse S2 with a total usable area of 184 m2 + a yard of approx. 100 m2, is being built on a plot of land with a total area of 475 m2. It consists of three floors: ground floor + 1st floor + 2nd floor. The ground floor consists of an entrance area, toilet / laundry room, spacious living room, kitchen and dining room with access to two uncovered terraces, one with an area of 22.01 m2 and the other with an area of 8.75 m2. An internal staircase leads to the 1st floor where there are three bedrooms and three bathrooms (two rooms have their own bathroom). On the 2nd floor, there is a bathroom and a kitchen ideal for family gatherings and parties, from which there is access to a spacious roof terrace of 44.64 m2 with an open view of the sea and the city. The terrace also has connections for the jacuzzi. The house has two parking spaces.The price is €419,000For more information, contact us by e-mail or phone.ID CODE: H-144-S1Fidius Broker
Voditelj ureda
Mob: ++385 91 3375522
Tel: ++385 91 5135719
E-mail: info@fidiusbroker.hr
www.fidiusbroker.hr