USD 221,000
3 bd
1,787 sqft
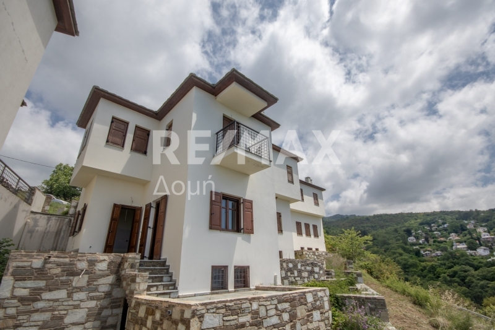
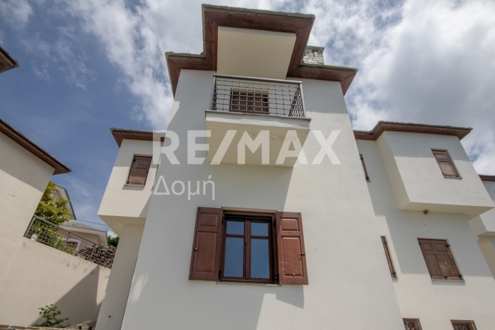
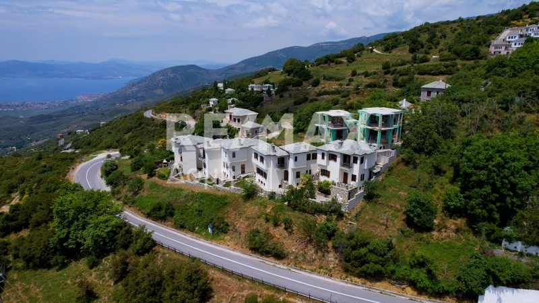
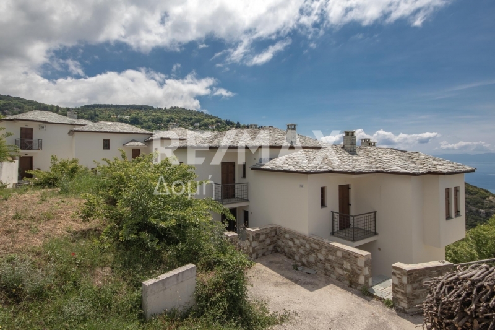
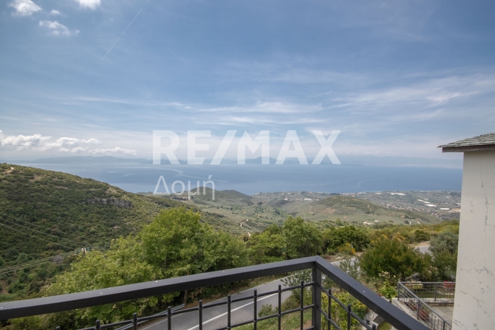
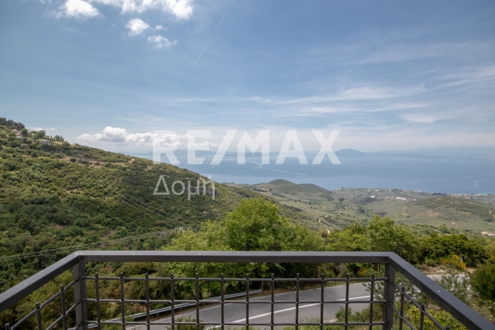
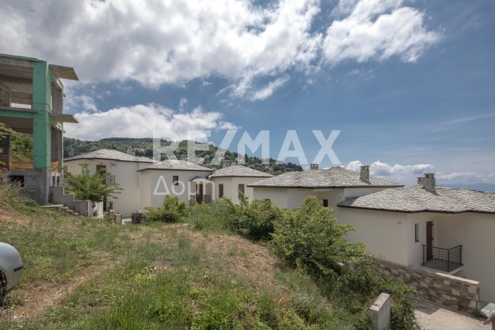
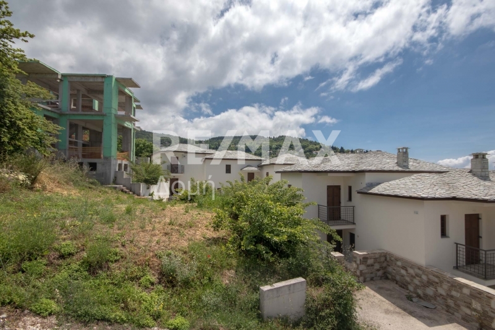
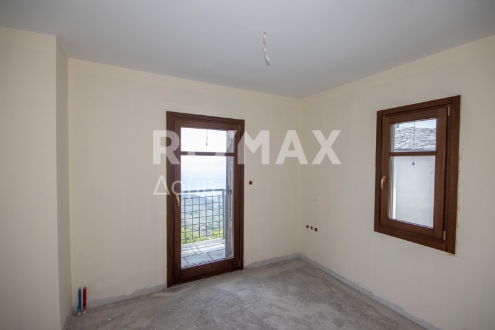
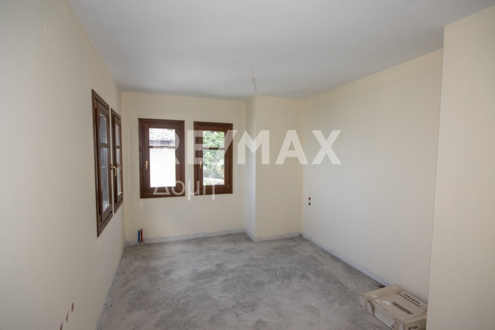
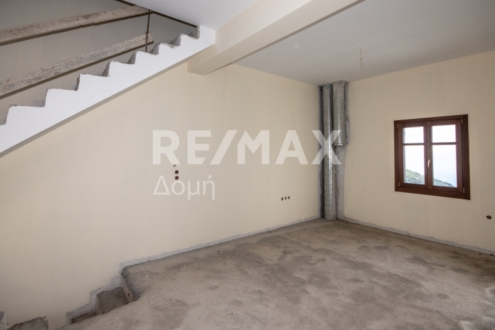
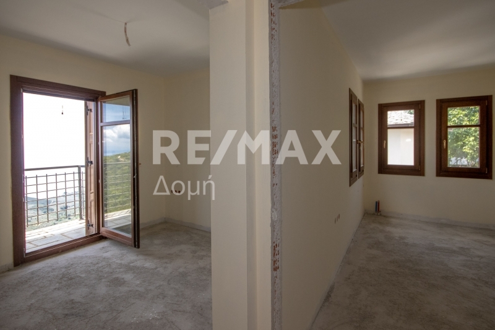
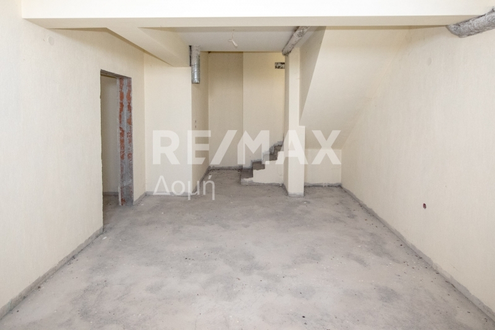
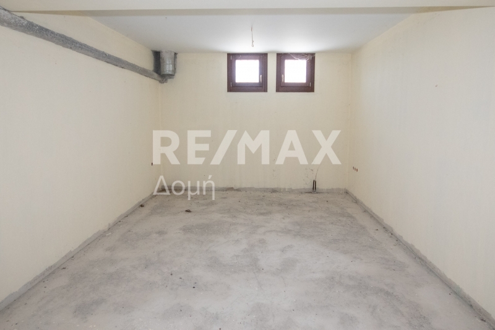
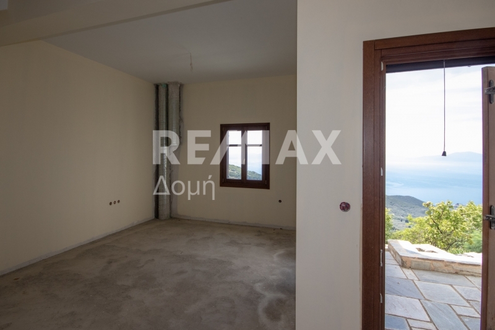
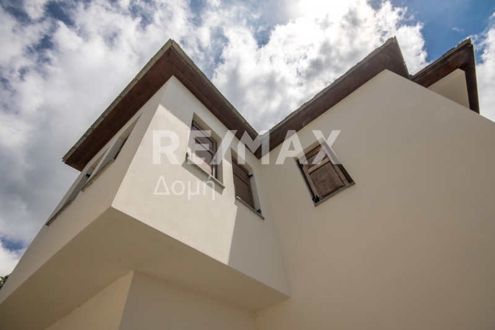
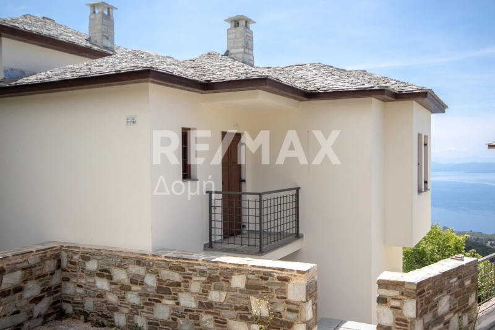
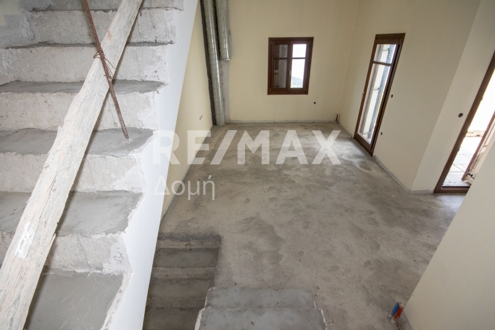
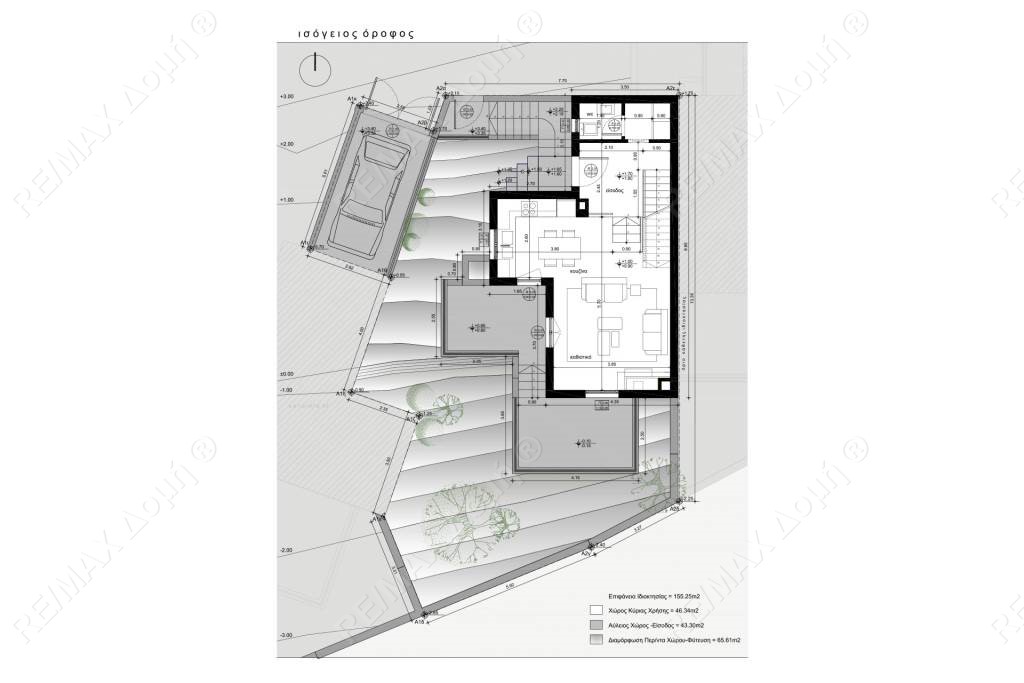
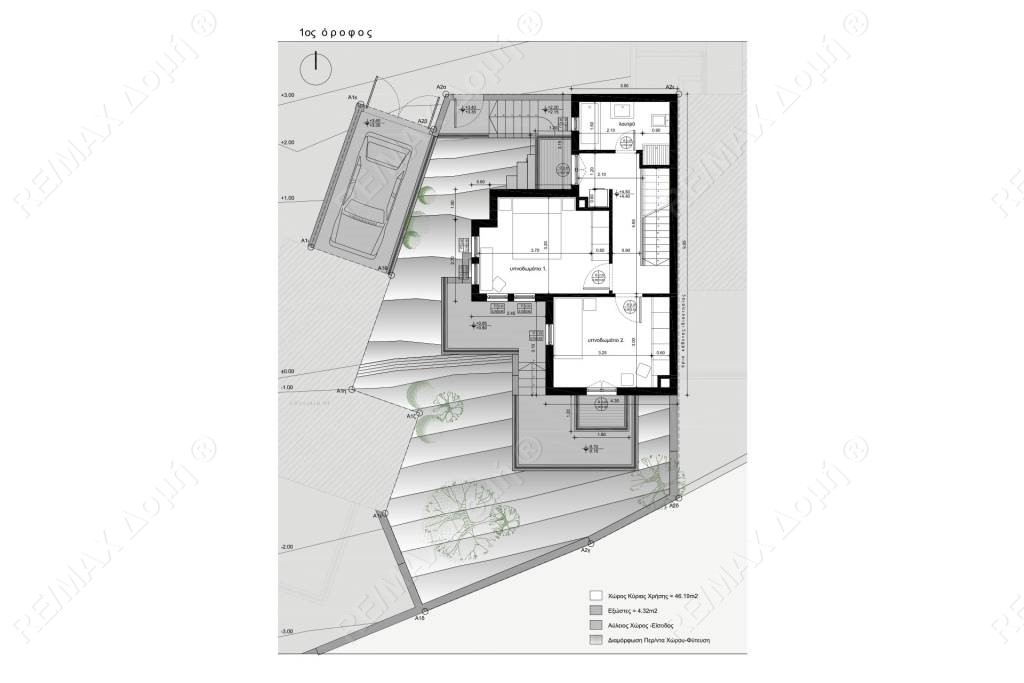
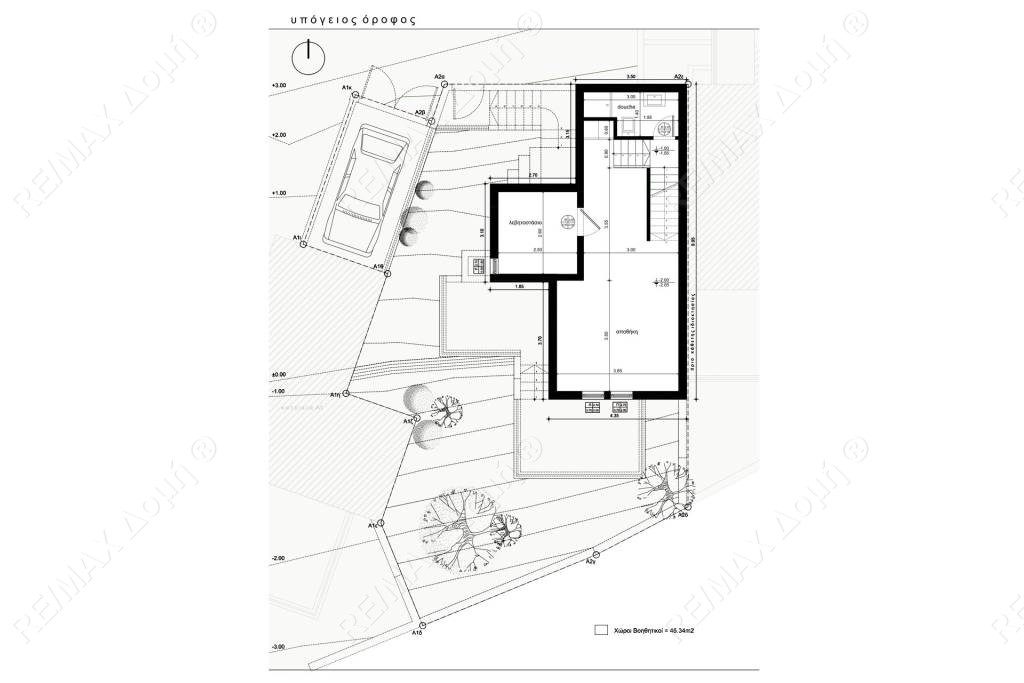
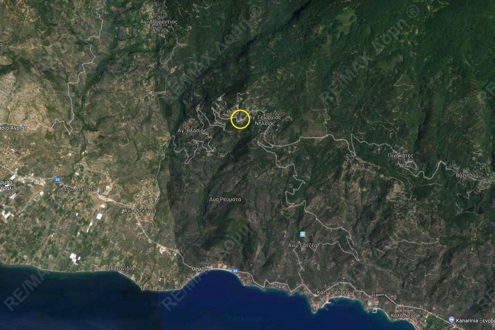
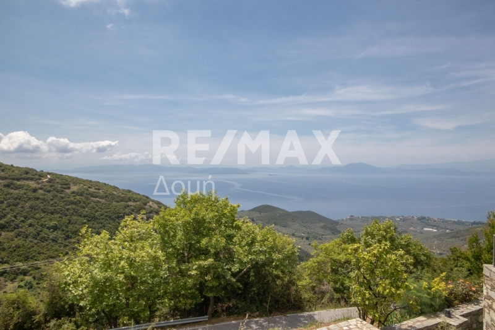
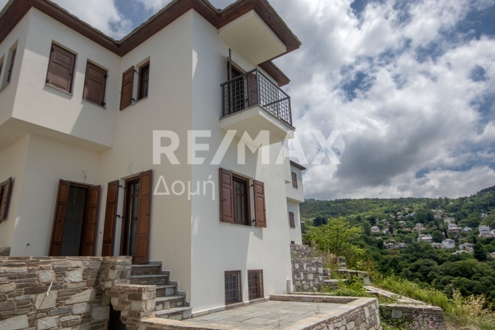
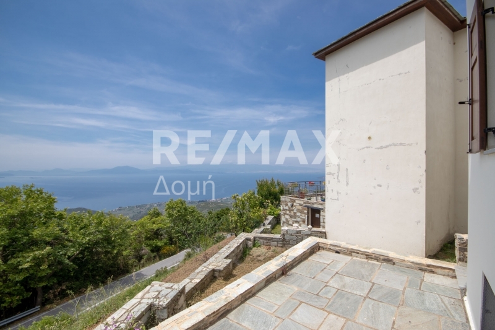
CHECK OUT THE ViDEO PRESENTATiON FOR THiS PROPERTY
Available for sale, by exclusivity, in Ag. Georgios Nilias Peliou, newly built luxury maisonette in a complex of country houses with an excellent amphitheater view of the Pagasitikos gulf and the mountainous mass of the area.
This is a residence built in 2014, of high construction level with traditional Pelionian architecture, South orientation, on a plot of 155 sq.m. for exclusive use. with one parking space.
The house is on three levels with a panoramic view from each level, with a total area of 138 sq.m., which are broken down as follows: basement 46 sq.m., ground floor 46 sq.m., first floor 46 sq.m.
The property currently lacks the final coating of the floors, the kitchen and sanitary ware, but it is delivered fully finished with the following features
The ground floor consists of the living room with a fireplace in a single arrangement with the kitchen and a wardrobe.
The first floor consists of two bedrooms and the bathroom.
The basement consists of a general area, the boiler room and a bathroom.
The basement and ground floor floors will be tiled. The balconies and the parking space are paved with Pelion Style tiles. The roof was covered with Pelion stone on a reinforced concrete slab.
The property is energy efficient, it will have solid wood frames of exceptional strength with mosquito nets, high security and exceptional strength armored door with safety lock, dual energy water heater, oil burner, three phase current, satellite antenna, closed circuit television with cameras and septic and absorbent sewage well.
The courtyard area of the property (44 sq.m.) is paved with Pelion stone slabs and the surrounding planting area (65 sq.m.) with lawn and has automatic irrigation.
Access to the property is direct as it adjoins the main road and is made by a lateral cement road with a gentle slope.
The location of the property provides the owners with the opportunity to explore both the coastal settlements and beaches of Pelion as well as its mountainous traditional settlements.
The strategic location of the property with its impressive view of the Pagasitikos gulf, the easy access, the quality of materials and construction and the short distance from the Pagasitikos beaches are the main features of the residence and motivation for a successful purchase. View more View less Real estate investment consultants: Dimos Hatzis, member of the Sianos Papageorgiou team and the RE/MAX Domi office
CHECK OUT THE ViDEO PRESENTATiON FOR THiS PROPERTY
Available for sale, by exclusivity, in Ag. Georgios Nilias Peliou, newly built luxury maisonette in a complex of country houses with an excellent amphitheater view of the Pagasitikos gulf and the mountainous mass of the area.
This is a residence built in 2014, of high construction level with traditional Pelionian architecture, South orientation, on a plot of 155 sq.m. for exclusive use. with one parking space.
The house is on three levels with a panoramic view from each level, with a total area of 138 sq.m., which are broken down as follows: basement 46 sq.m., ground floor 46 sq.m., first floor 46 sq.m.
The property currently lacks the final coating of the floors, the kitchen and sanitary ware, but it is delivered fully finished with the following features
The ground floor consists of the living room with a fireplace in a single arrangement with the kitchen and a wardrobe.
The first floor consists of two bedrooms and the bathroom.
The basement consists of a general area, the boiler room and a bathroom.
The basement and ground floor floors will be tiled. The balconies and the parking space are paved with Pelion Style tiles. The roof was covered with Pelion stone on a reinforced concrete slab.
The property is energy efficient, it will have solid wood frames of exceptional strength with mosquito nets, high security and exceptional strength armored door with safety lock, dual energy water heater, oil burner, three phase current, satellite antenna, closed circuit television with cameras and septic and absorbent sewage well.
The courtyard area of the property (44 sq.m.) is paved with Pelion stone slabs and the surrounding planting area (65 sq.m.) with lawn and has automatic irrigation.
Access to the property is direct as it adjoins the main road and is made by a lateral cement road with a gentle slope.
The location of the property provides the owners with the opportunity to explore both the coastal settlements and beaches of Pelion as well as its mountainous traditional settlements.
The strategic location of the property with its impressive view of the Pagasitikos gulf, the easy access, the quality of materials and construction and the short distance from the Pagasitikos beaches are the main features of the residence and motivation for a successful purchase.