USD 486,403
5 bd
2,260 sqft
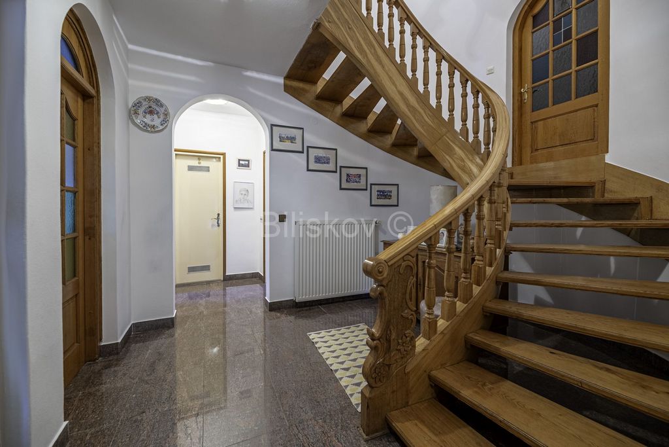
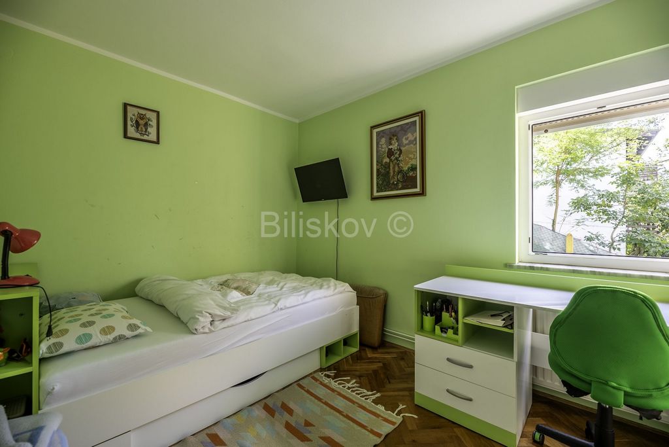
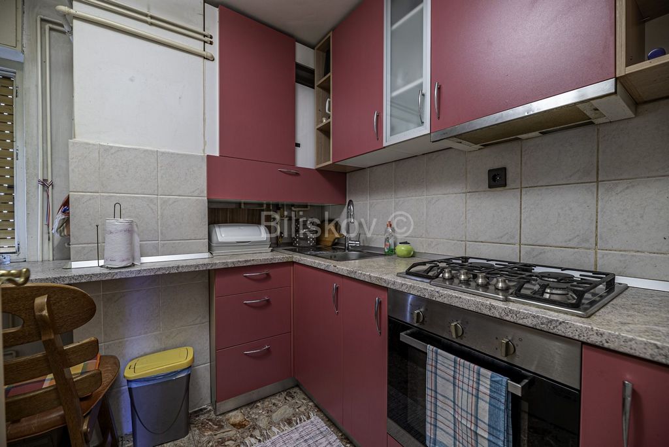
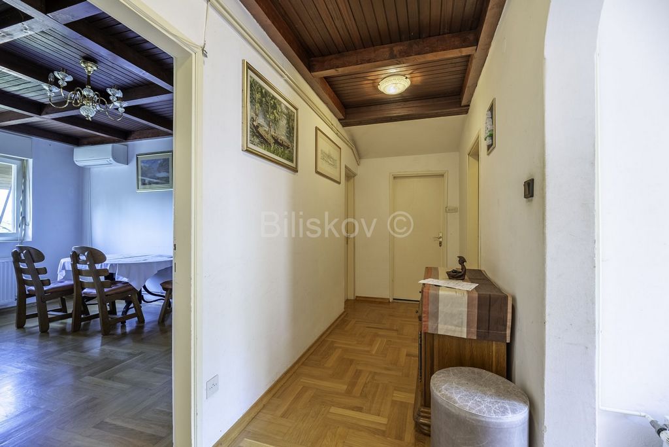
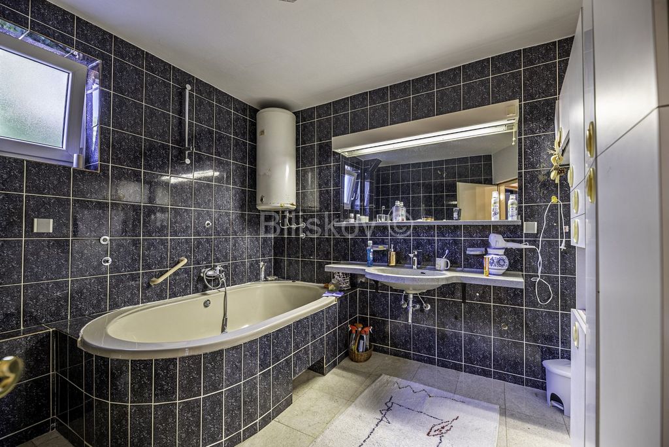
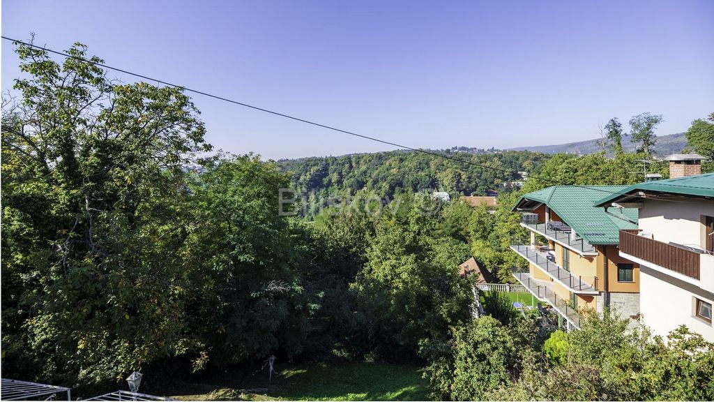
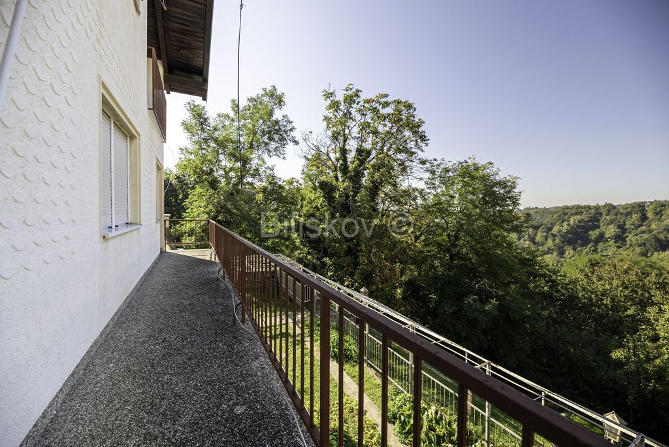
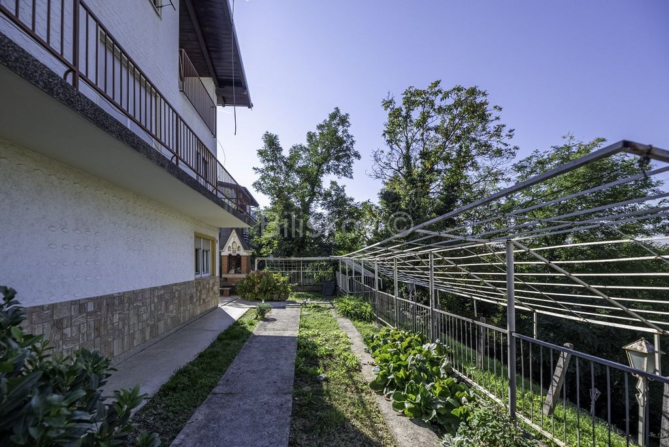
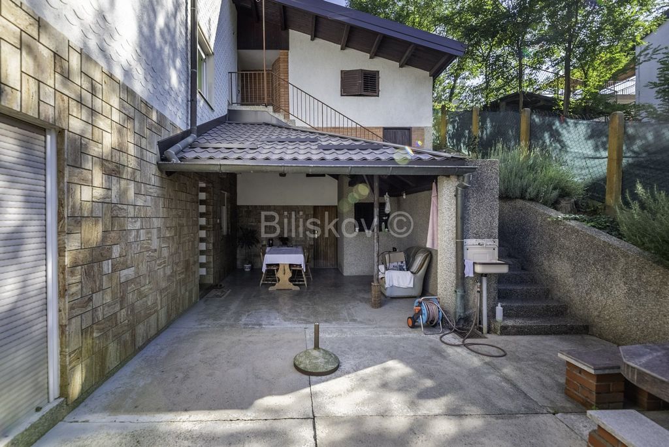
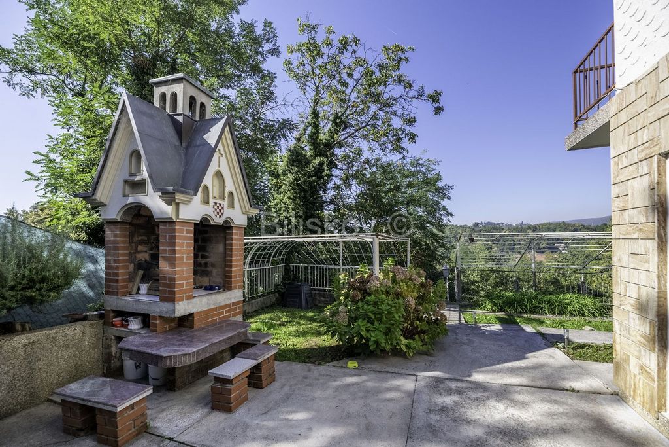
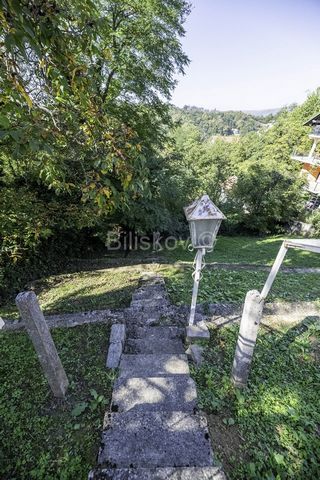
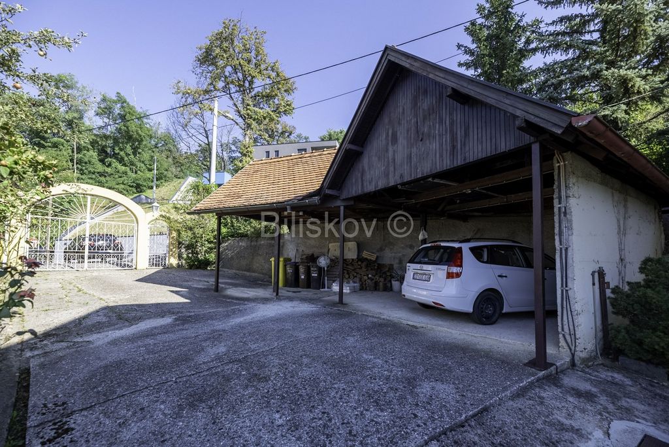
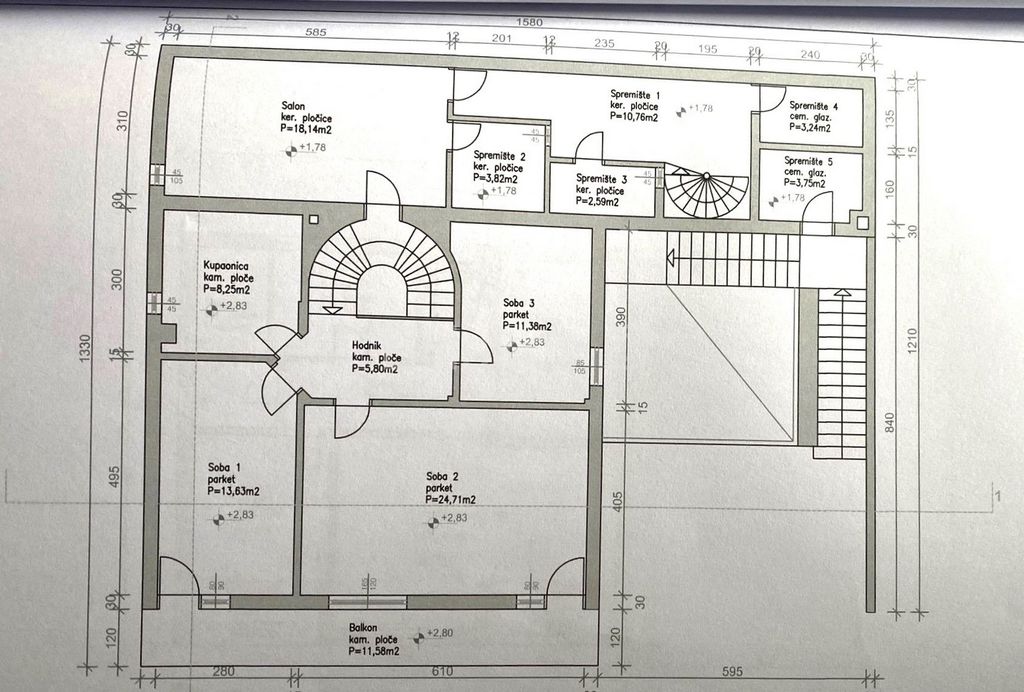
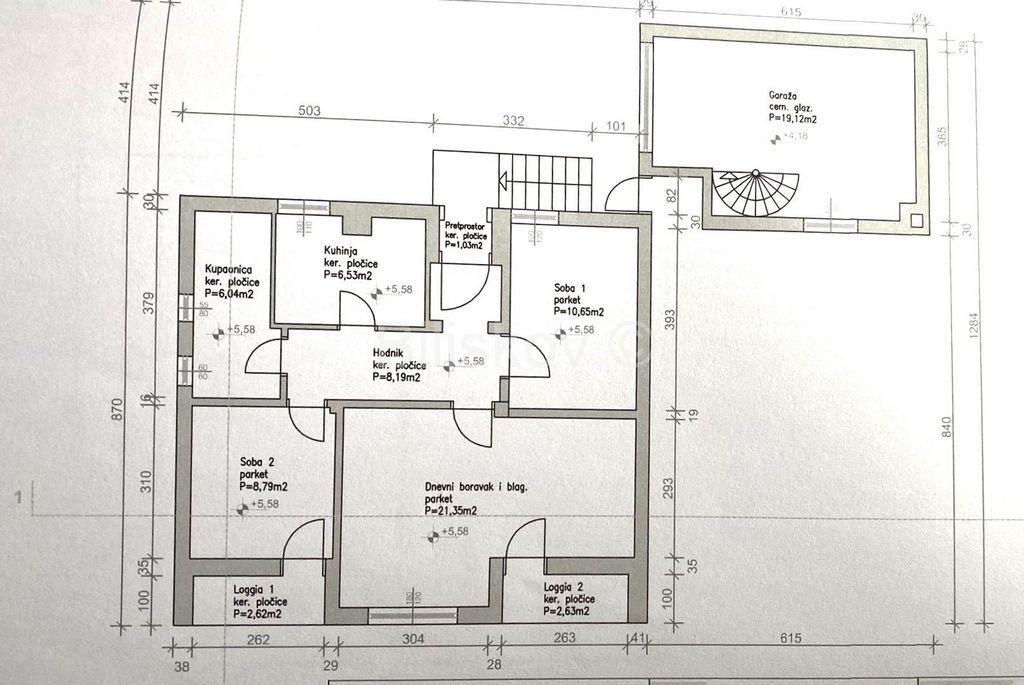
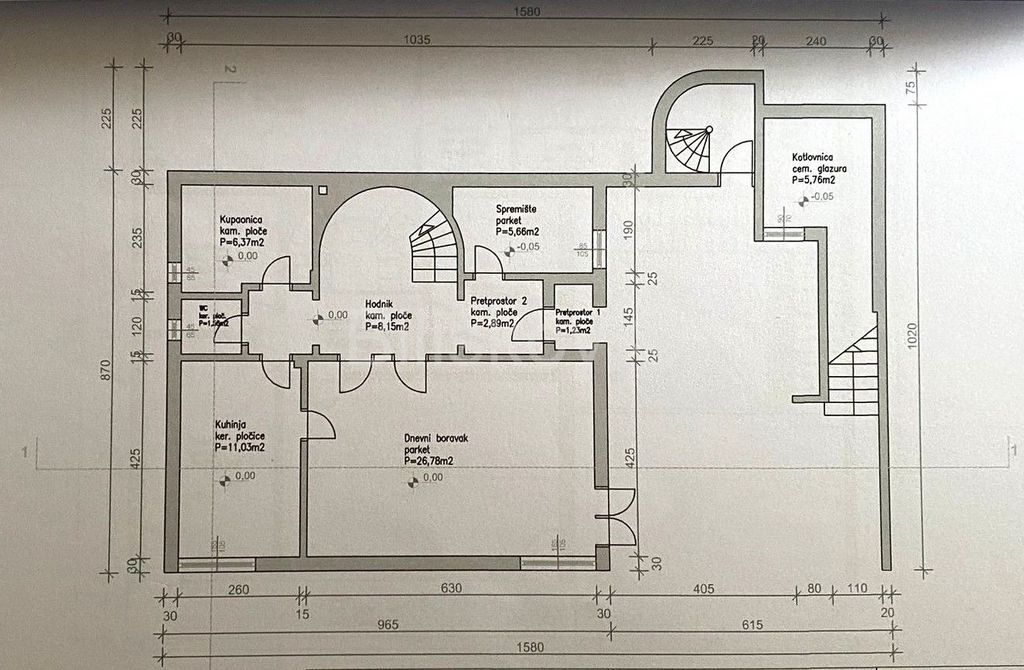
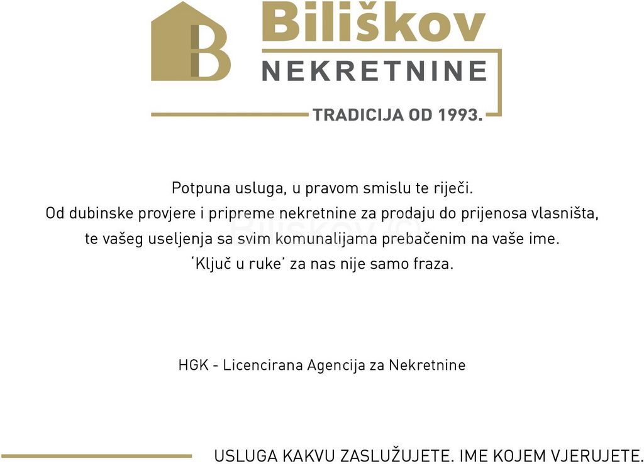
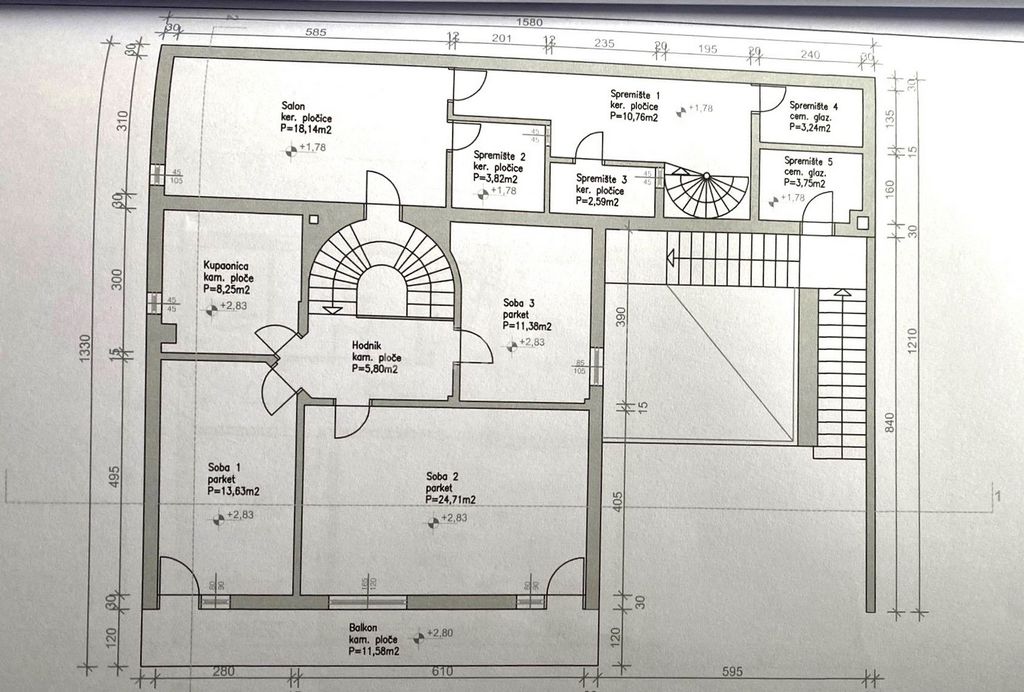
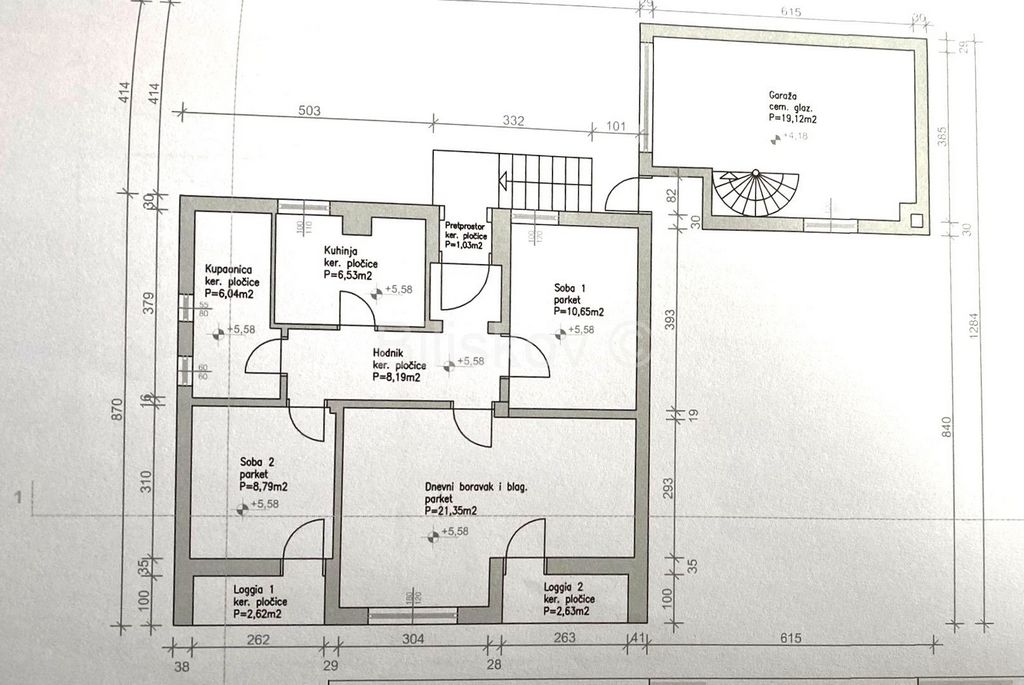
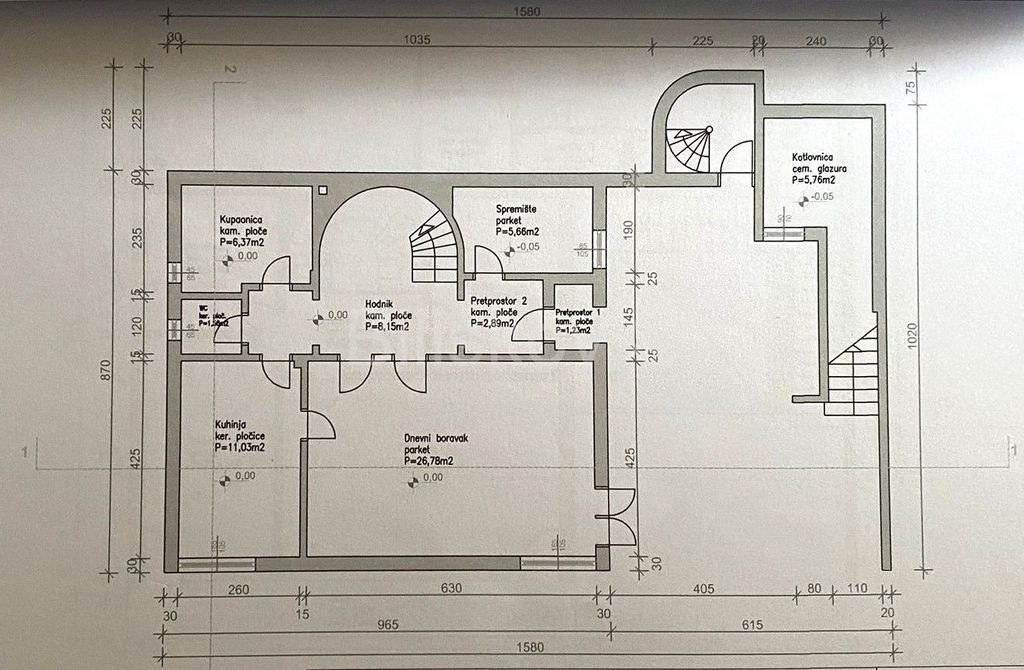
Podsljeme, Gračani
Troetažna, samostojeća kuća s predivnim panoramskim pogledom površine 238 m2 izgrađena 1980. godine na parceli od 892 m2.
Posljednja adaptacija na bila je 2023. godine kada je promijenjen krov.
Prizemlje kuće sastoji se od hodnika, dnevnog boravka, kuhinje s blagovaonicom, kupaonice s wc-om, gostinjskog wc-a i ostave. Pristup katu omogućava prekrasno drveno stubište. Na katu se nalazi hodnik, tri spavaće sobe od kojih dvije imaju izlaz na balkon s kojeg se pruža nevjerojatan pogled, kupaonica s wc-om, dodatna prostorija (18,14 m2),i spremišta ukupne površine 24,16 m2.
Potkrovlje ima zaseban ulaz, odvojeno je od ostatka kuće, a sastoji se od hodnika, kuhinje, dnevnog boravka i blagovaonice, dvije spavaće sobe, kupaonice s wc-om i dvije loggie s pogledom.
Odlična mikrolokacija za miran obiteljski život na samo 500-tinjak metara od javnog prijevoza, što omogućava brz pristup svim sadržajima potrebnim za kvalitetan i sadržajan život. Do glavnog gradskog trga potrebno je oko 20 minuta javnim prijevozom, a automobilom svega 5-6 minuta, što ovu lokaciju čini savršenom kombinacijom privatnosti i izvanredne povezanosti.
EC: u izradi
Grijanje: Centralno plinsko etažno
Stolarija: PVC
Cijena: 490.000 €
Agencijska naknada za kupca: 2% + PDV od postignute kupoprodajne cijene. www.biliskov.com ID: 14617Подсълеме, ГрачаниТрехэтажный, отдельно стоящий дом с прекрасным панорамным видом, площадью 238 м², построенный в 1980 году на участке 892 м².Последняя реконструкция была в 2023 году, когда была заменена крыша.Первый этаж состоит из коридора, гостиной, кухни со столовой, ванной комнаты с туалетом, гостевого туалета и кладовой. Деревянная лестница ведет на второй этаж.На втором этаже находятся коридор, три спальни, две из которых имеют выход на балкон с невероятным видом, ванная комната с туалетом, дополнительная комната (18,14 м²) и кладовые общей площадью 24,16 м².Чердак имеет отдельный вход, изолирован от остальной части дома и состоит из коридора, кухни, гостиной, столовой, двух спален, ванной комнаты с туалетом и двух лоджий с видом.Отличная микролокация для тихой семейной жизни всего в 500 метрах от общественного транспорта, что обеспечивает быстрый доступ ко всем необходимым для качественной жизни удобствам.До главной площади города на общественном транспорте около 20 минут, на автомобиле всего 5-6 минут, что делает это место идеальным сочетанием уединенности и отличной транспортной доступности.EC: в процессеОтопление: Центральное газовоеОкна: ПВХЦена: 490 000 евроАгентская комиссия для покупателя: 2% + НДС от достигнутой цены покупки. www.biliskov.com ID: 14617Podsljeme, GračaniA three-story, detached house with a beautiful panoramic view, with a surface area of 238 m², built in 1980 on a plot of 892 m².The last renovation was in 2023, when the roof was replaced.The ground floor consists of a hallway, living room, kitchen with dining area, bathroom with toilet, guest toilet, and storage. A beautiful wooden staircase leads to the first floor.The first floor has a hallway, three bedrooms, two of which have access to a balcony with an incredible view, a bathroom with toilet, an additional room (18.14 m²), and storage rooms with a total area of 24.16 m².The attic has a separate entrance, is detached from the rest of the house, and consists of a hallway, kitchen, living room, dining area, two bedrooms, bathroom with toilet, and two loggias with views.Excellent micro-location for peaceful family living, just 500 meters from public transport, allowing quick access to all the amenities needed for a high-quality life.It takes about 20 minutes by public transport to the main city square, and only 5-6 minutes by car, making this location a perfect combination of privacy and excellent connectivity.EC: in progressHeating: Central gasJoinery: PVCPrice: €490.000Agency fee for the buyer: 2% + VAT of the achieved purchase price