USD 395,910
8 r
3,520 sqft
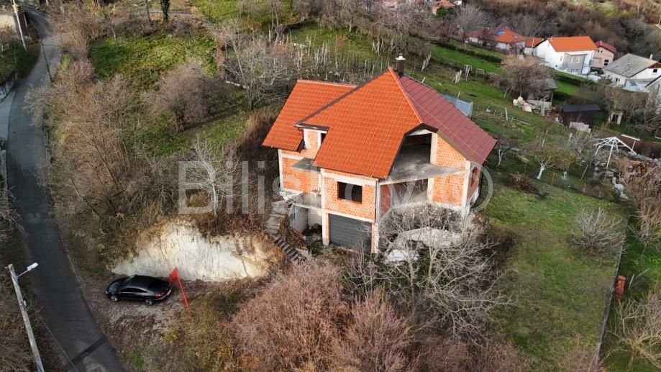
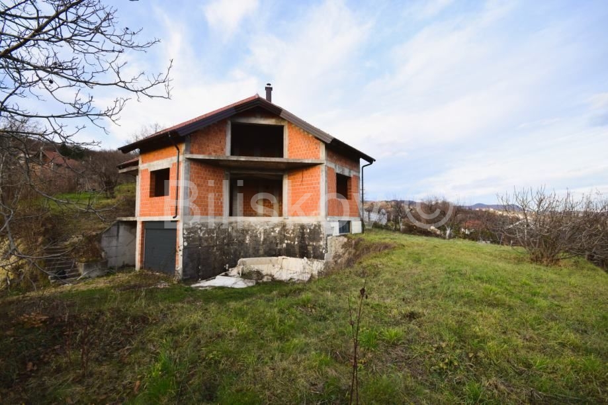
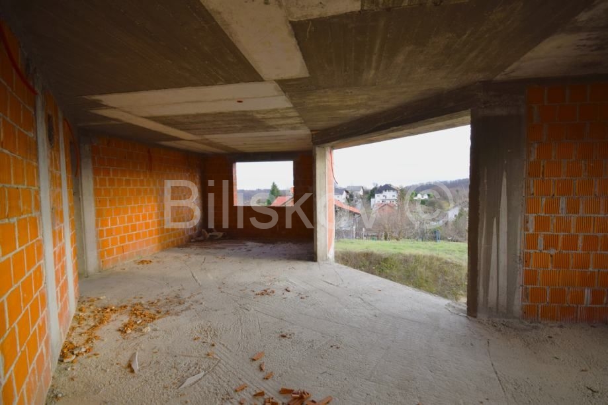
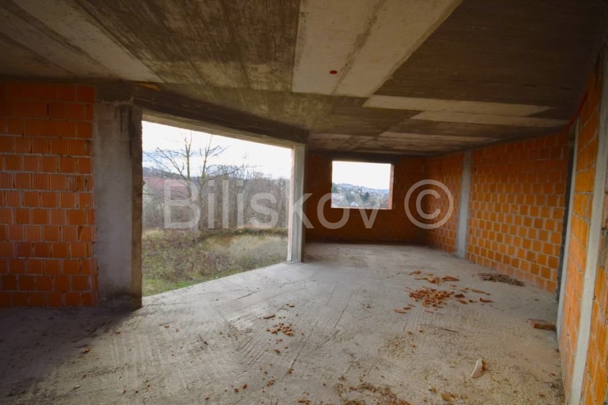
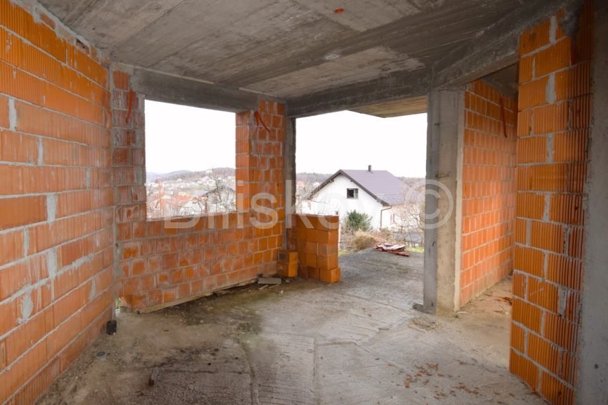
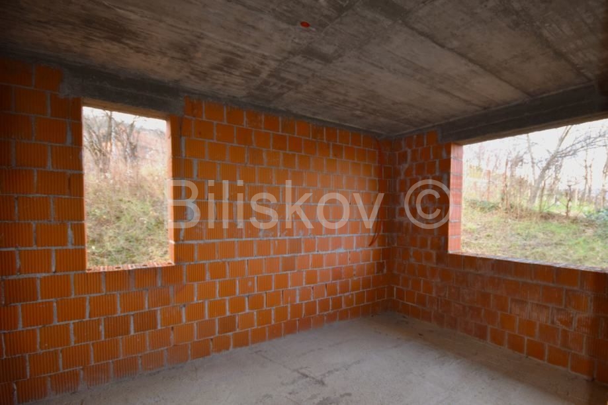
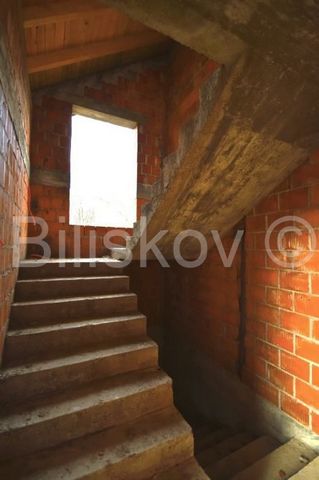
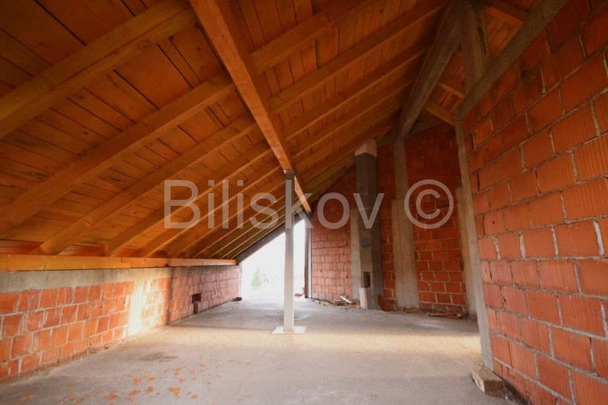
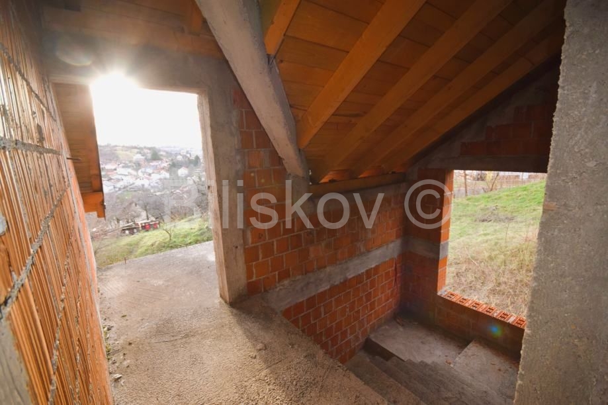
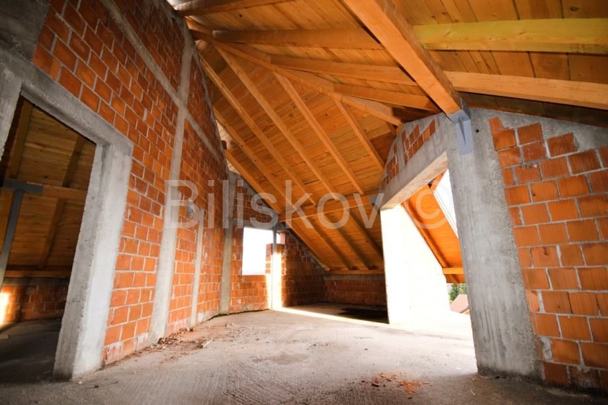
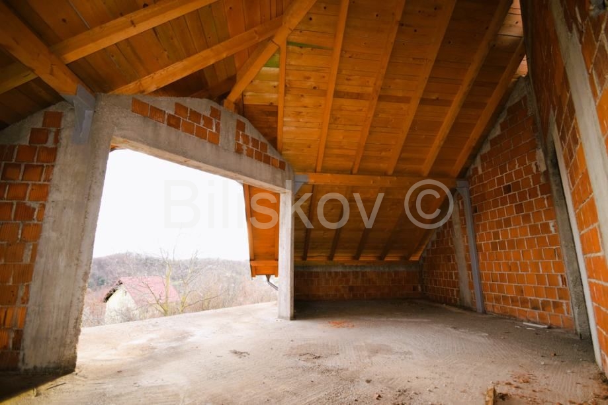
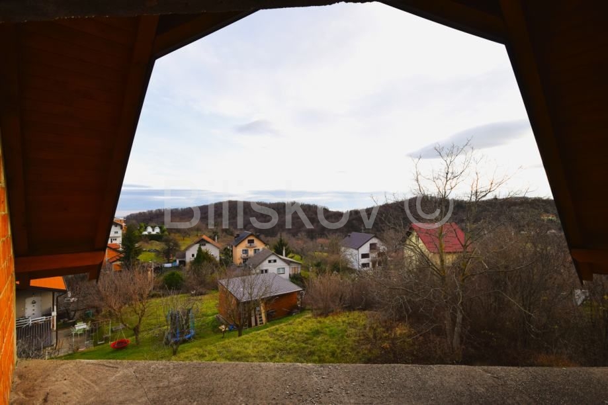
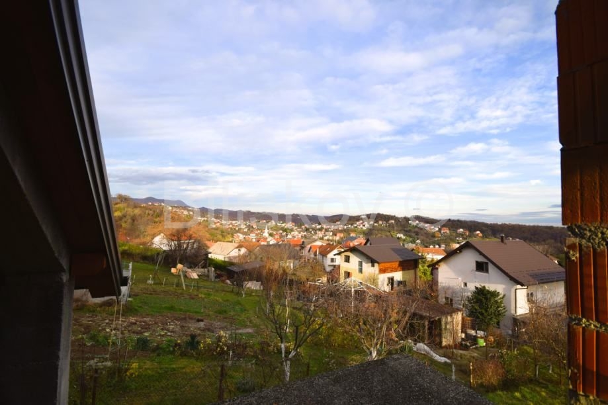
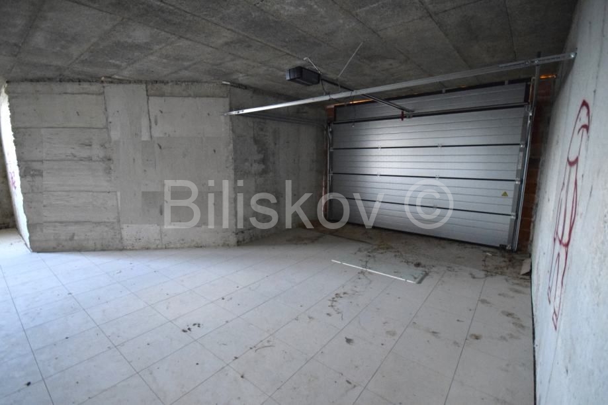
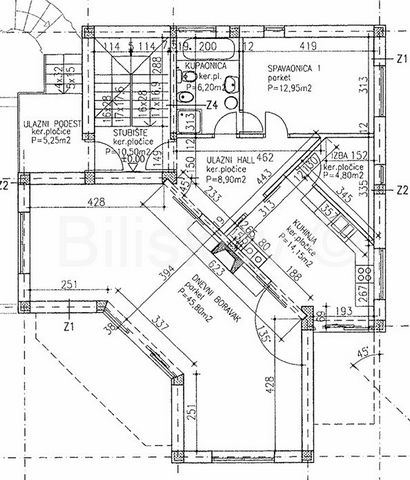
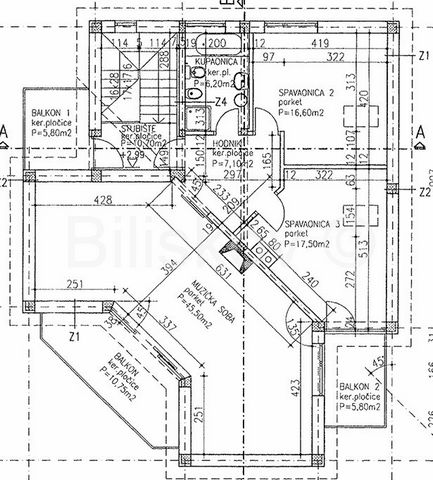
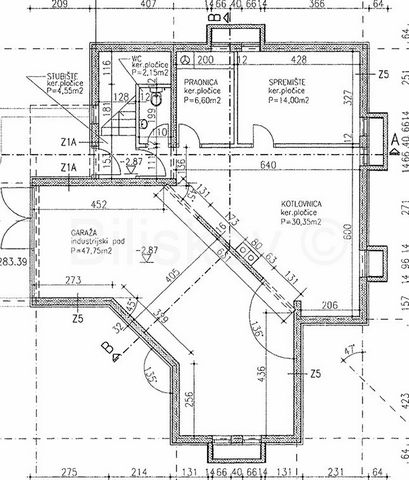
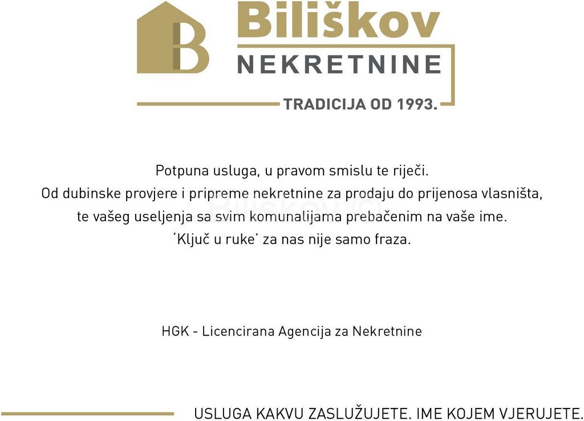
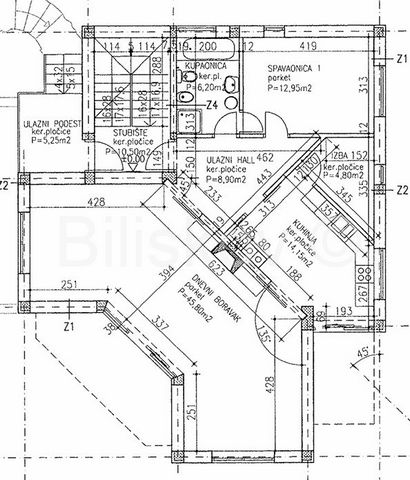
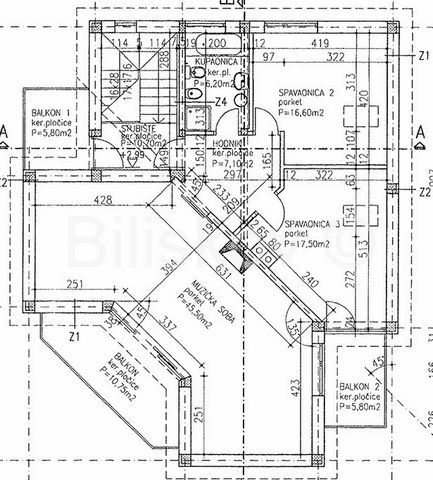
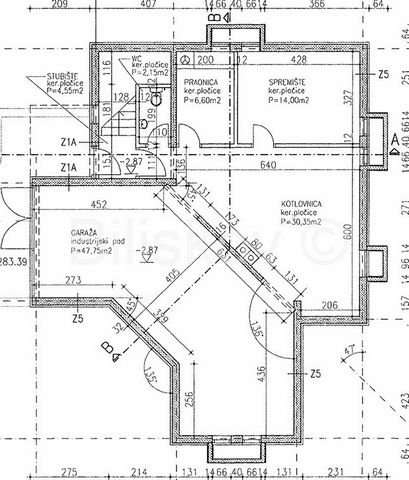
Detached house (roh-bau) on three floors, surface area 376.65 m2 (gross), on a plot of land of 984 m2.
It consists of a basement, ground floor and first floor (total 312.30 m2 of floor area - closed space)
Areas according to floor plans and the current situation:
In the basement there is a large garage (47.75 m2), boiler room (30.35 m2), storage room (14 m2), laundry room (6.60 m2), toilet (2.15 m2), stairwell (4.55 m2).
On the ground floor there is an extremely large living room (45, 80 m2), kitchen (14.15 m2), bedroom (12.95 m2), pantry (4.80 m2), bathroom (6.20 m2), entrance hall ( 8.90 m2), stairwell (10.50 m2).
In the attic there is a living room (45.50 m2), two bedrooms (16.60 and 17.50 m2), bathroom (6.20 m2), corridor (7.10 m2), stairwell (10.70 m2 ), three balconies (10.75 m2, 5.80 m2, 5.80 m2).
The property has a valid building permit according to which it can be completed as a family house. With additional changes and additions to the building, it is possible to make two residential units with a divided basement floor.
Due to the large garden, there is enough space to build another garage and at least two additional outdoor parking spaces.
Excellent and quiet micro-location and proximity to all essential facilities.
EC: expected A
Orientation: South, East, West
Purchase price: €280,000
The intermediary fee for the buyer is 2% + VAT of the achieved purchase price.
www.biliskov.com ID: 14873 View more View less Zagreb, Markusevac
Freistehendes Haus (roh-bau) auf drei Etagen, Wohnfläche 376,65 m2 (brutto), auf einem Grundstück von 984 m2.
Es besteht aus Keller, Erdgeschoss und Obergeschoss (insgesamt 312,30 m2 Grundfläche – geschlossener Raum)
Flächen laut Grundrissen und aktueller Lage:
Im Keller gibt es eine große Garage (47,75 m2), Heizraum (30,35 m2), Abstellraum (14 m2), Waschküche (6,60 m2), Toilette (2,15 m2), Treppenhaus (4,55 m2).
Im Erdgeschoss gibt es ein extrem großes Wohnzimmer (45,80 m2), Küche (14,15 m2), Schlafzimmer (12,95 m2), Speisekammer (4,80 m2), Badezimmer (6,20 m2), Eingangshalle (8,90 m2), Treppenhaus (10,50 m2).
Im Dachgeschoss gibt es ein Wohnzimmer (45,50 m2), zwei Schlafzimmer (16,60 und 17,50 m2), Badezimmer (6,20 m2), Flur (7,10 m2), Treppenhaus (10,70 m2), drei Balkone (10,75 m2, 5,80 m2, 5,80 m2). m2).
Das Anwesen verfügt über eine gültige Baugenehmigung, nach der es als Einfamilienhaus fertiggestellt werden kann. Durch weitere Veränderungen und Anbauten am Gebäude besteht die Möglichkeit, zwei Wohneinheiten mit geteiltem Untergeschoss zu schaffen.
Aufgrund des großen Gartens ist genügend Platz für den Bau einer weiteren Garage und mindestens zwei weiterer Außenstellplätze vorhanden.
Ausgezeichnete und ruhige Mikrolage und Nähe zu allen wichtigen Einrichtungen.
EC: erwartet A
Ausrichtung: Süden, Osten, Westen
Kaufpreis: 280.000 €
Das Vermittlungshonorar für den Käufer beträgt 2 % + MwSt. des erzielten Kaufpreises.
www.biliskov.com ID: 14873 Zagreb, Markuševac
Samostojeća kuća (roh-bau) na tri etaže, površine 376,65 m2 (bruto), na zemljištu od 984 m2.
Sastoji se od podruma, prizemlja i kata (ukupno 312,30 m2 podne površine –zatvoreni prostor)
Površine prema tlocrtima i trenutnoj situaciji:
U podrumu se nalazi velika garaža (47,75 m2), kotlovnica (30,35 m2), spremište (14m2), praonica (6,60), wc (2,15), stubišni prostor (4,55m2).
U prizemlju se nalazi iznimno veliki dnevni boravak (45, 80 m2), kuhinja (14,15 m2), spavaća soba (12,95 m2), ostava (4,80m2), kupaonica (6,20 m2), ulazni hall (8,90 m2), stubišni prostor (10,50 m2).
U potkrovlju se nalazi dnevna soba (45,50 m2), dvije spavaće sobe (16,60 i 17,50 m2), kupaonica (6,20 m2), hodnik (7,10 m2), stubišni prostor (10,70 m2), tri balkona (10,75 m2, 5,80 m2, 5,80 m2).
Nekretnina posjeduje važeću građevinsku dozvolu prema kojoj se može dovršiti kao obiteljska kuća. Dodatnom izmjenom i nadopunom iste je od objekta moguće napraviti dvije stambene jedinice s podijeljenom podrumskom etažom.
Zbog velike okućnice ima dovoljno mjesta za izgradnju još jedne garaže i barem još dva dodatna vanjska parkirna mjesta.
Odlična i mirna mikrolokacija i blizina svih bitnih sadržaja.
EC: očekivani A
Orijentacija: Jug, Istok, Zapad
Kupoprodajna cijena: 280 000 €
Posrednička naknada za kupca je 2 % + PDV od postignute kupoprodajne cijene.
www.biliskov.com ID: 14873 Загреб, Маркушевац
Отдельностоящий дом (ро-бау) в три этажа, площадь 376,65 м2 (брутто), на земельном участке 984 м2.
Состоит из подвала, первого и второго этажей (общая площадь 312,30 м2 - закрытое помещение).
Площади согласно планам этажей и текущей ситуации:
В подвале находится большой гараж (47,75 м2), котельная (30,35 м2), кладовая (14 м2), прачечная (6,60 м2), туалет (2,15 м2), лестничная клетка (4,55 м2).
На первом этаже очень большая гостиная (45, 80 м2), кухня (14,15 м2), спальня (12,95 м2), кладовая (4,80 м2), ванная комната (6,20 м2), прихожая (8,90 м2), лестничная клетка. (10,50 м2).
На мансарде расположены гостиная (45,50 м2), две спальни (16,60 и 17,50 м2), санузел (6,20 м2), коридор (7,10 м2), лестничная клетка (10,70 м2), три балкона (10,75 м2, 5,80 м2, 5,80 м2). м2).
Объект имеет действующее разрешение на строительство, согласно которому его можно построить как семейный дом. При дополнительных изменениях и дополнениях к зданию можно сделать два жилых блока с разделенным цокольным этажом.
Благодаря большому саду есть достаточно места для строительства еще одного гаража и как минимум двух дополнительных открытых парковочных мест.
Отличное и тихое микрорасположение и близость ко всем необходимым объектам.
ЕС: ожидается А
Ориентация: Юг, Восток, Запад
Цена покупки: 280 000 евро.
Посредническая плата для покупателя составляет 2% + НДС от достигнутой цены покупки.
www.biliskov.com ID: 14873 Zagreb, Markuševac
Detached house (roh-bau) on three floors, surface area 376.65 m2 (gross), on a plot of land of 984 m2.
It consists of a basement, ground floor and first floor (total 312.30 m2 of floor area - closed space)
Areas according to floor plans and the current situation:
In the basement there is a large garage (47.75 m2), boiler room (30.35 m2), storage room (14 m2), laundry room (6.60 m2), toilet (2.15 m2), stairwell (4.55 m2).
On the ground floor there is an extremely large living room (45, 80 m2), kitchen (14.15 m2), bedroom (12.95 m2), pantry (4.80 m2), bathroom (6.20 m2), entrance hall ( 8.90 m2), stairwell (10.50 m2).
In the attic there is a living room (45.50 m2), two bedrooms (16.60 and 17.50 m2), bathroom (6.20 m2), corridor (7.10 m2), stairwell (10.70 m2 ), three balconies (10.75 m2, 5.80 m2, 5.80 m2).
The property has a valid building permit according to which it can be completed as a family house. With additional changes and additions to the building, it is possible to make two residential units with a divided basement floor.
Due to the large garden, there is enough space to build another garage and at least two additional outdoor parking spaces.
Excellent and quiet micro-location and proximity to all essential facilities.
EC: expected A
Orientation: South, East, West
Purchase price: €280,000
The intermediary fee for the buyer is 2% + VAT of the achieved purchase price.
www.biliskov.com ID: 14873