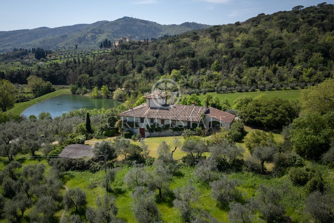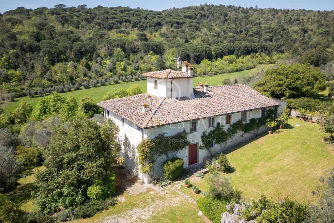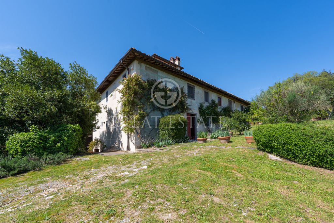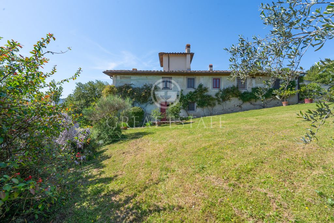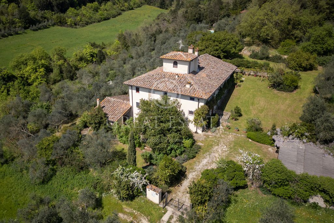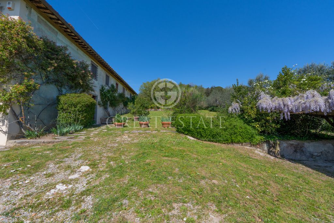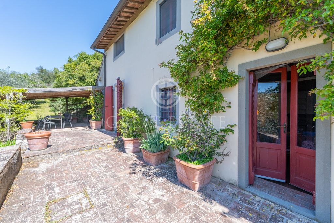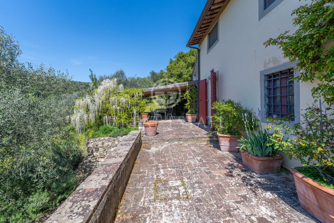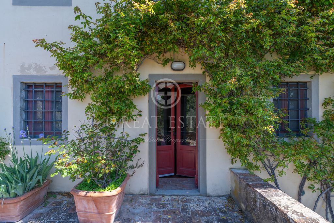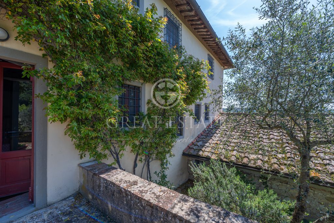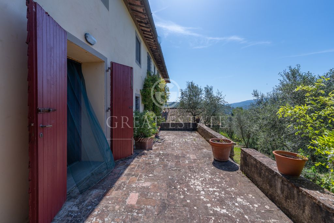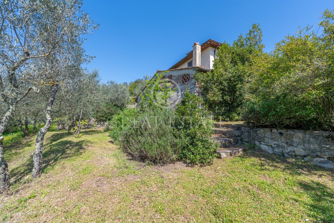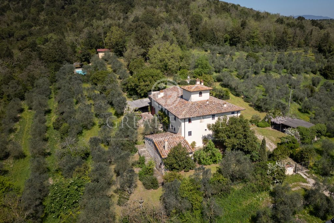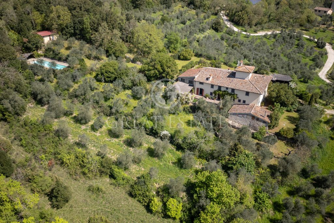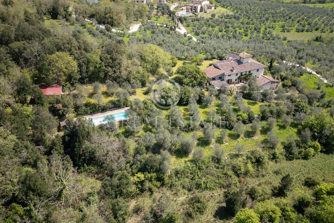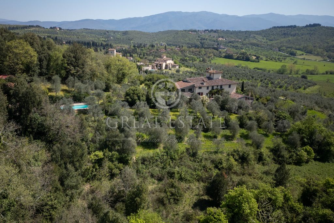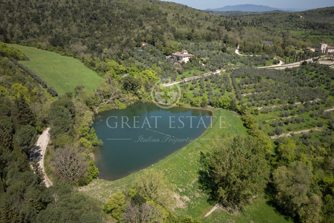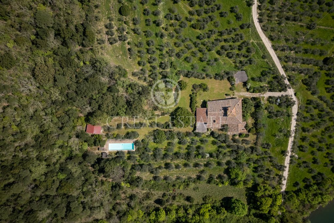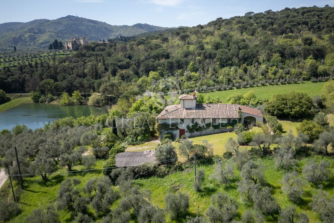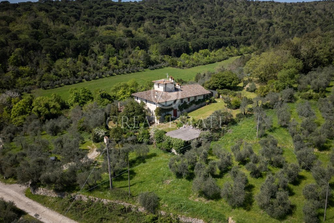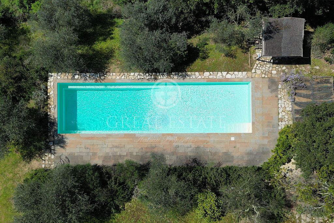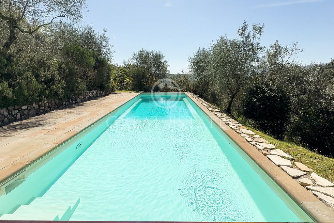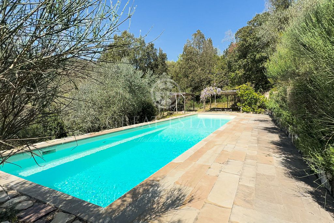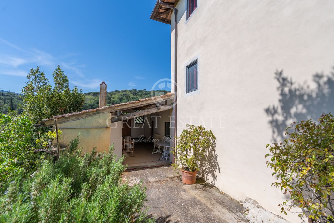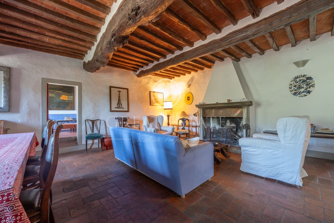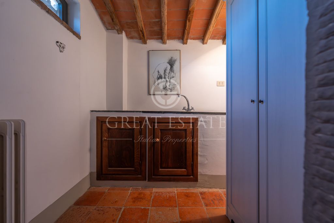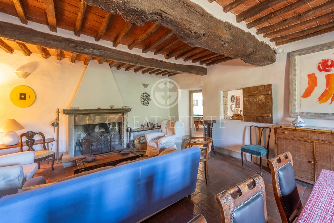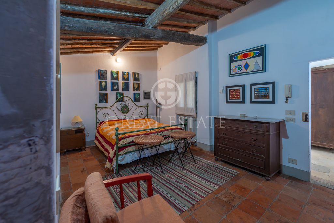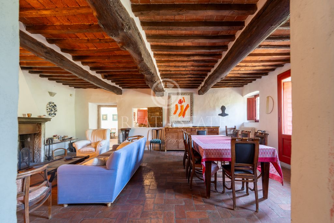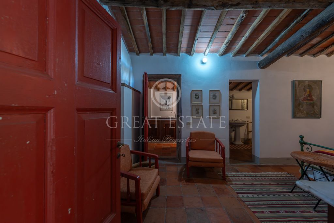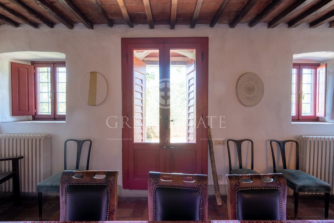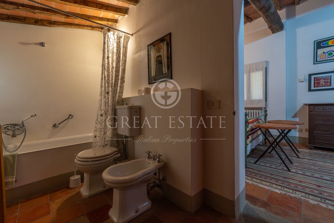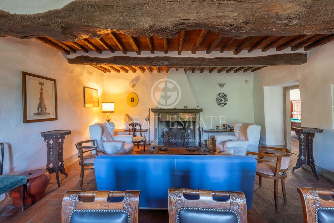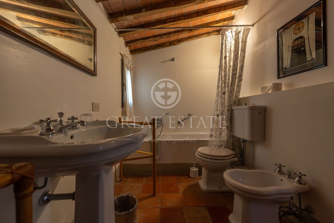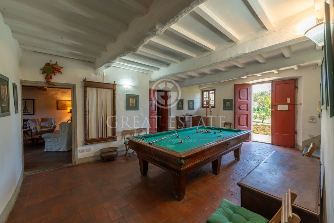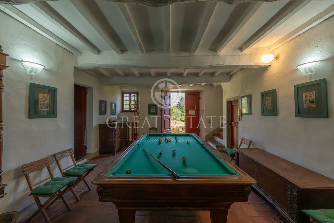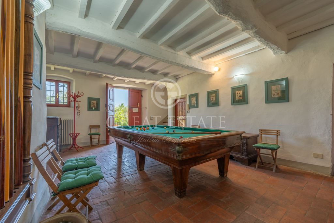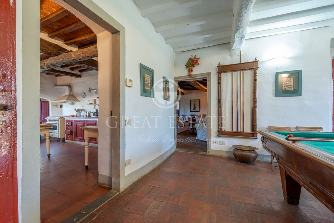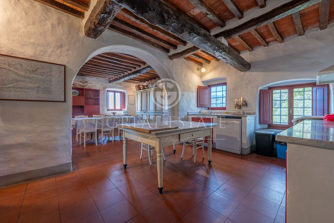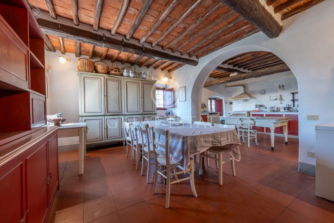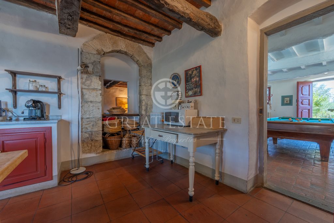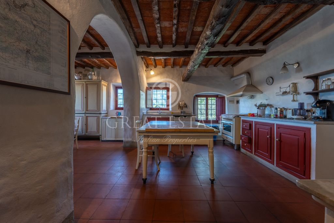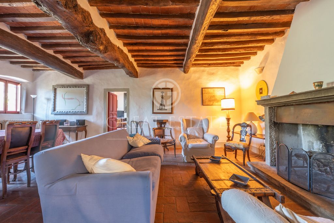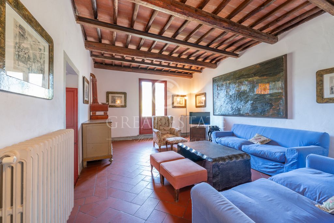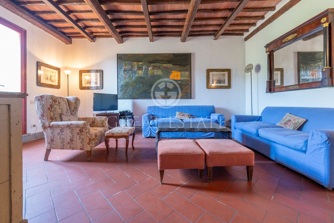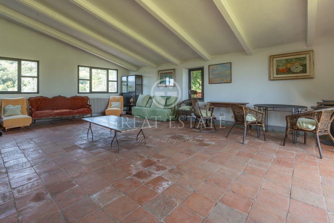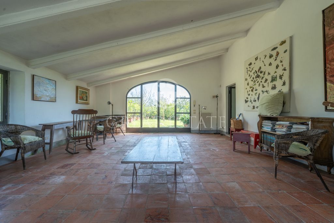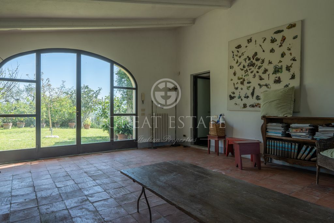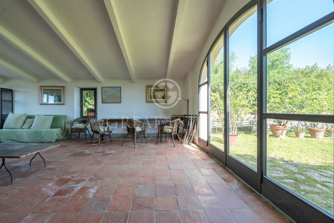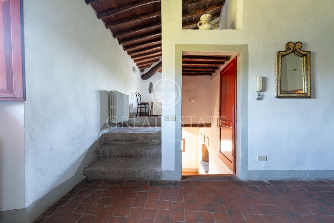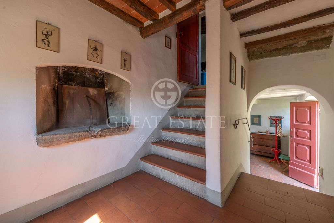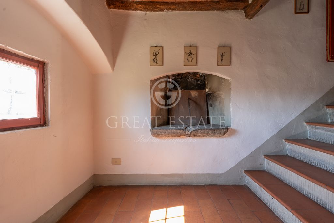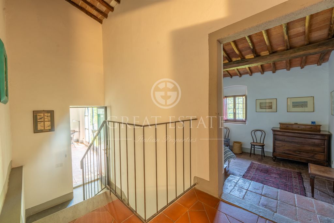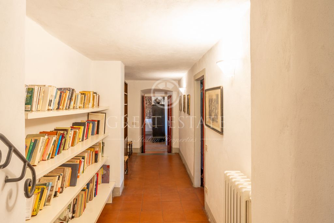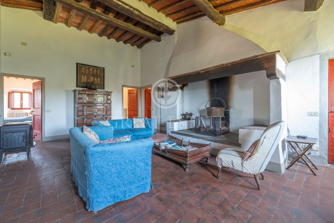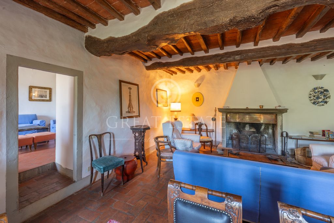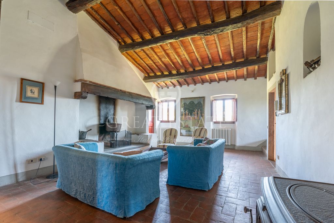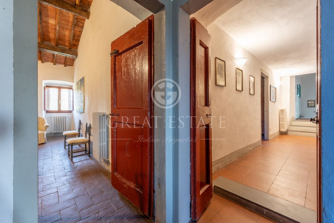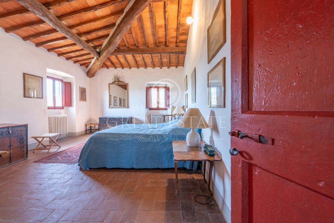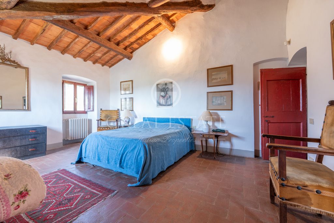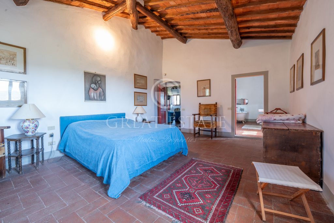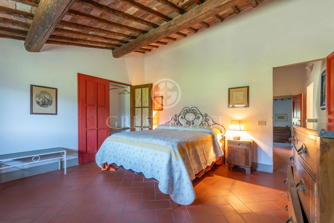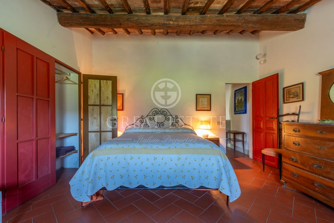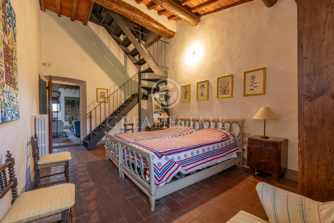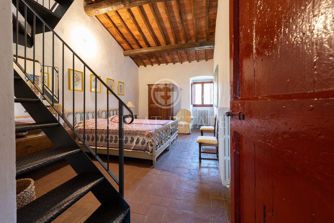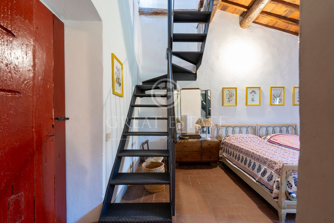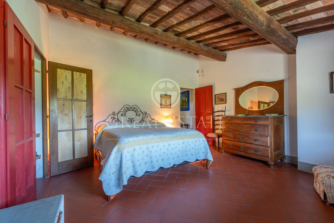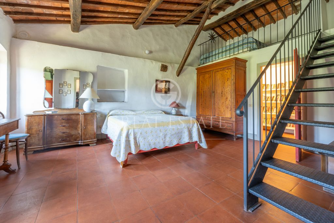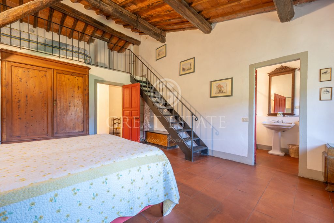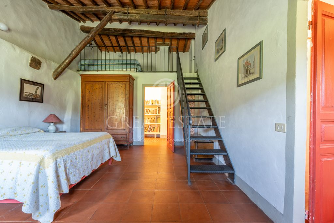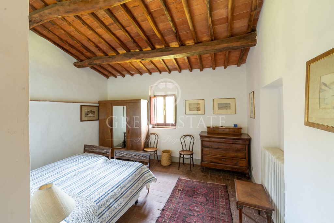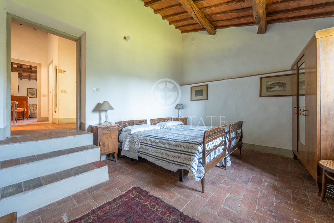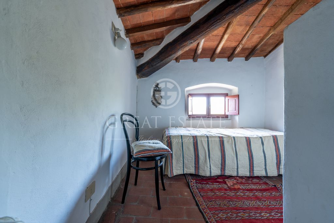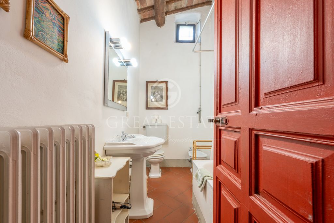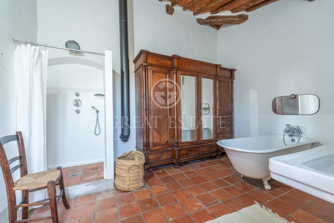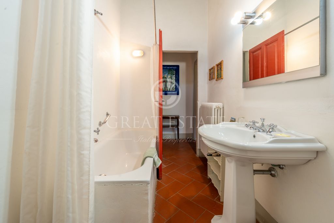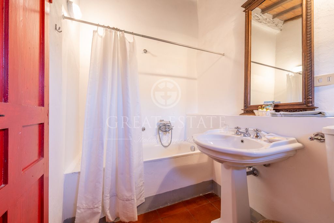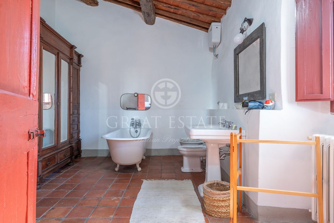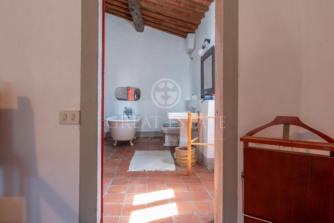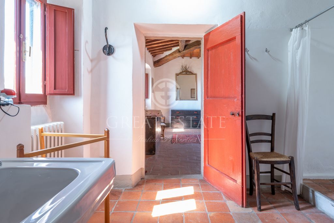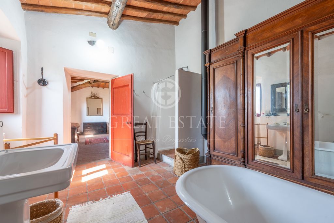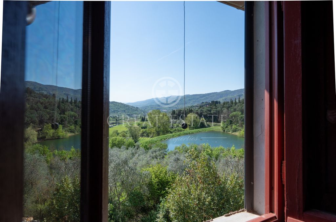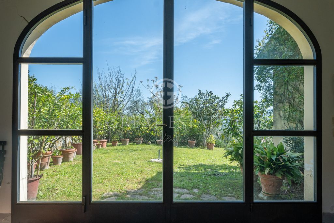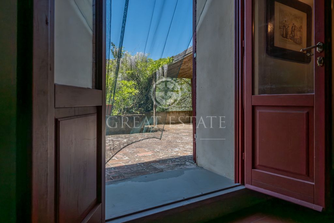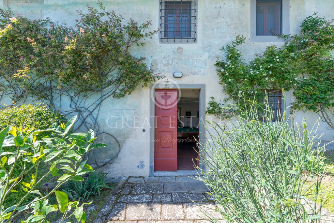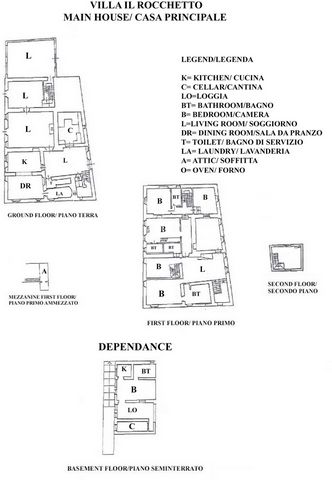USD 2,513,620
PICTURES ARE LOADING...
VILLA IL ROCCHETTO
USD 2,513,620
House & Single-family home (For sale)
lot 51,774 sqft
Reference:
KPMQ-T1809
/ 8414
The villa, completely renovated and including a small independent apartment, has an area of about 650 square meters, with a total of 6 bedrooms and 5 bathrooms. The main house has an area of 589 square meters; the ground floor is distinguished by the many convivial areas: at the entrance we find a living room, a service bathroom, a large kitchen with dining area, a living room with fireplace and a TV room, both with direct access to the outdoor terrace with pergola, ideal for outdoor dining. On the mezzanine floor we find a bright living room characterized by a large window overlooking the garden. Going up to the second floor, we have a living room with fireplace and the sleeping area, consisting of 5 bedrooms, three of which have ensuite bathrooms. One of these features a staircase leading to a delightful turret. From the garden there is access to a small independent apartment of 59 sqm, ideal for guests or service staff, consisting of a kitchenette, bedroom and bathroom. The sale includes a plot of about 5000 square meters surrounded by trees and olive trees. In the most scenic spot there is a beautiful 15x 4 m infinity pool with salt system.A meticulous restoration was completed between 1996 and 1997 that kept intact the typical features of the Tuscan tradition, such as the arches, terracotta floors, and wooden beams.All utilities are present. The water supply is guaranteed by the municipal network, while heating is by LPG. Alarm system and Wi-fi are present.The property is perfect both as a first and second home to enjoy country life while remaining within easy reach of all amenities. It also lends itself to be put into income if inserted in the circuit of luxury rentals.The property is situated in a dominant position with exceptional views of the surrounding countryside with trees, olive trees and a small lake. The location is really strategic: the first center with services is only 2 km away, Florence is 15 km away, the highway can be reached in 20 minutes, and the International School of Bagno a Ripoli is only 10 minutes away by car. The nearest airports are Florence (45 minutes, 36 km) and Pisa (1h 30 minutes 100 km).The Great Estate group carries out a technical due diligence on each property acquired, through the seller's technician, which allows us to know in detail the urban and cadastral status of the property. This due diligence may be requested by the customer at the time of a real interest in the property.
View more
View less
Die Villa, die komplett renoviert wurde und eine kleine unabhängige Wohnung enthält, hat eine Fläche von ca. 650 Quadratmetern mit insgesamt 6 Schlafzimmern und 5 Badezimmern. Das Haupthaus hat eine Fläche von 589 Quadratmetern. Das Erdgeschoss zeichnet sich durch seine zahlreichen gemütlichen Räume aus: Am Eingang befinden sich ein Wohnzimmer, ein Gästebad, eine große Küche mit Essbereich, ein Wohnzimmer mit Kamin und ein Fernsehzimmer, beide mit direktem Zugang zur Außenterrasse mit Pergola, ideal für Mahlzeiten im Freien. Weiter geht es mit einem zweiten Wohnzimmer, das ein großes Fenster mit Blick auf den Garten hat. In der oberen Ebene befinden sich ein Wohnzimmer mit Kamin und der Schlafbereich, der aus 5 Schlafzimmern besteht, von denen drei über ein eigenes Bad verfügen. Eines dieser Zimmer hat eine Treppe, die zu einem schönen kleinen Turm führt. Vom Garten aus gelangt man in eine kleine, unabhängige Wohnung mit einer Fläche von 59 m², die ideal für Gäste oder Dienstpersonal ist und aus einer Kochnische, einem Schlafzimmer und einem Bad besteht. Zum Kauf gehört ein Grundstück von ca. 5000 qm, welches von Bäumen und Olivenbäumen umgeben ist. In der schönsten Panoramalage befindet sich ein herrlicher 15 x 4 m großer Infinity-Pool mit Salzanlage.Zwischen 1996 und 1997 wurde eine sorgfältige Restaurierung durchgeführt, bei der die typischen Merkmale der toskanischen Tradition wie die Bögen, die Terrakottaböden und die Holzbalken erhalten blieben.Alle Anschlüsse sind vorhanden. Die Wasserversorgung wird durch die städtische Versorgung gewährleistet, während die Heizung mit Flüssiggas betrieben wird. Es gibt eine Alarmanlage und Wi-Fi.Die Immobilie eignet sich hervorragend als Erst- oder Zweitwohnsitz, um das Landleben zu genießen und gleichzeitig alle Annehmlichkeiten zu nutzen. Es bietet sich auch für die Vermietung von Luxusimmobilien an, um damit Geld zu verdienen.Das Anwesen befindet sich in einer herrlichen Lage mit außergewöhnlichem Blick auf die umliegende Landschaft mit Bäumen, Olivenbäumen und einem kleinen See. Die Lage ist sehr günstig: das nächste Zentrum mit Dienstleistungen ist nur 2 km entfernt, Florenz ist 15 km entfernt, die Autobahn ist in 20 Minuten zu erreichen und die Internationale Schule von Bagno a Ripoli ist nur 10 Minuten mit dem Auto entfernt. Die nächstgelegenen Flughäfen sind die von Florenz (45 Minuten, 36 km) und Pisa ( 1 Stunde 30 Minuten, 100 km).Die Great Estate Gruppe erstellt über den Fachmann des Verkäufers eine Due Diligence für jede Immobilie, was es uns ermöglicht, die Situation jeder Immobilie bezüglich Städtebau und Kataster genau zu kennen. Bei ernsthaftem Interesse an der Immobilie kann die Due Diligence angefordert werden.
La villa, completamente ristrutturata e comprensiva di piccolo appartamento indipendente, ha una superficie di circa 650 mq, per un totale di 6 camere e 5 bagni. L’abitazione principale ha una superficie di 589 mq. Il piano terra si contraddistingue per i numerosi spazi conviviali presenti: all’ingresso troviamo un salone, un bagno di servizio, un’ampia cucina con zona pranzo, un salone con camino e una sala TV, entrambi con accesso diretto alla terrazza esterna con pergola, ideale per i pranzi e le cene all’aperto. Proseguendo troviamo un ulteriore salone caratterizzato da un’ampia vetrata che affaccia sul giardino. Salendo al primo piano, abbiamo un salotto con camino e la zona notte, composta da 5 camere, di cui tre con bagno ensuite. Una di queste presenta una scala che conduce ad una deliziosa torretta. Dal giardino si accede a un piccolo appartamento indipendente di 59 mq, ideale per gli ospiti o il personale di servizio, composto da angolo cottura, camera e bagno. La vendita include un terreno di circa 5000 mq contornato da alberi e ulivi. Nel punto più panoramico è stata installata una bellissima piscina a sfioro di 15x 4 mt con impianto a sale.Tra il 1996 e il 1997 è stato completato un meticoloso restauro che ha mantenuto intatte le caratteristiche tipiche della tradizione toscana, come gli archi, i pavimenti in cotto e le travi in legno.Sono presenti tutte le utenze. L’approvvigionamento idrico è garantito dalla rete comunale, mentre il riscaldamento è a Gpl. Sono presenti impianto di allarme e Wi-fi.La proprietà è perfetta sia come prima, sia come seconda casa per godersi la vita di campagna rimanendo allo stesso tempo a breve distanza da tutte le comodità. Inoltre si presta ad essere messa a reddito con l’inserimento nel circuito degli affitti di lusso.La proprietà è situata in posizione dominante con vista eccezionale sulla campagna circostante con alberi, ulivi e un laghetto. La location è davvero strategica: il primo centro con servizi dista solo 2 km, Firenze è a 15 km di distanza, l’autostrada è raggiungibile in 20 minuti, mentre la Scuola Internazionale di Bagno a Ripoli si trova a soli 10 minuti in auto. Gli aeroporti più vicini sono quelli di Firenze (45 minuti, 36 km) e Pisa (1h 30 minuti 100 km).Il gruppo Great Estate su ogni immobile acquisito effettua, tramite il tecnico del cliente venditore, una due diligence tecnica che ci permette di conoscere dettagliatamente la situazione urbanistica e catastale di ogni proprietà. Tale due diligence potrà essere richiesta dal cliente al momento di un reale interesse sulla proprietà.
Площадь виллы, полностью отремонтированной и включающей небольшую отдельную квартиру, составляет около 650 кв.м (6 спален и 5 ванных комнат). Площадь главной резиденции 589 кв.м. Первый этаж с гостиной зоной для общения и времяпровождения в компании - при входе находится гостиная, служебная ванная комната, большая кухня с обеденной зоной, гостиная с камином и телевизионная комната, обе с прямым выходом на открытую террасу с навесом/перголой - идеальное место для обедов/ужинов на свежем воздухе. А также еще одна гостиная с большим окном, выходящим в сад. На втором этаже - гостиная с камином и спальная зона из пяти спален, три из которых с ванными комнатами. В восхитительную маленькую башню ведет лестница из одной из спален. Из сада можно попасть в небольшую отдельную квартиру площадью 59 кв.м для гостей или обслуживающего персонала, с кухонным уголком, спальней и ванной комнатой. Земельный участок площадью около 5000 кв.м, окруженный деревьями и оливковыми деревьями. В самом панорамном месте находится красивый бассейн 15x 4 м с соляной водой.
The villa, completely renovated and including a small independent apartment, has an area of about 650 square meters, with a total of 6 bedrooms and 5 bathrooms. The main house has an area of 589 square meters; the ground floor is distinguished by the many convivial areas: at the entrance we find a living room, a service bathroom, a large kitchen with dining area, a living room with fireplace and a TV room, both with direct access to the outdoor terrace with pergola, ideal for outdoor dining. On the mezzanine floor we find a bright living room characterized by a large window overlooking the garden. Going up to the second floor, we have a living room with fireplace and the sleeping area, consisting of 5 bedrooms, three of which have ensuite bathrooms. One of these features a staircase leading to a delightful turret. From the garden there is access to a small independent apartment of 59 sqm, ideal for guests or service staff, consisting of a kitchenette, bedroom and bathroom. The sale includes a plot of about 5000 square meters surrounded by trees and olive trees. In the most scenic spot there is a beautiful 15x 4 m infinity pool with salt system.A meticulous restoration was completed between 1996 and 1997 that kept intact the typical features of the Tuscan tradition, such as the arches, terracotta floors, and wooden beams.All utilities are present. The water supply is guaranteed by the municipal network, while heating is by LPG. Alarm system and Wi-fi are present.The property is perfect both as a first and second home to enjoy country life while remaining within easy reach of all amenities. It also lends itself to be put into income if inserted in the circuit of luxury rentals.The property is situated in a dominant position with exceptional views of the surrounding countryside with trees, olive trees and a small lake. The location is really strategic: the first center with services is only 2 km away, Florence is 15 km away, the highway can be reached in 20 minutes, and the International School of Bagno a Ripoli is only 10 minutes away by car. The nearest airports are Florence (45 minutes, 36 km) and Pisa (1h 30 minutes 100 km).The Great Estate group carries out a technical due diligence on each property acquired, through the seller's technician, which allows us to know in detail the urban and cadastral status of the property. This due diligence may be requested by the customer at the time of a real interest in the property.
Reference:
KPMQ-T1809
Country:
IT
Region:
Firenze
City:
Rignano sull'Arno
Category:
Residential
Listing type:
For sale
Property type:
House & Single-family home
Property subtype:
Farm
Lot size:
51,774 sqft
Swimming pool:
Yes
SIMILAR PROPERTY LISTINGS
USD 2,513,620
6 r
5,920 sqft
