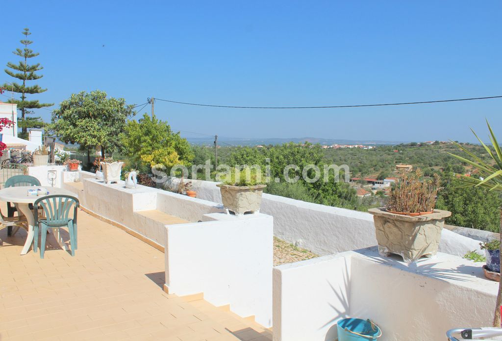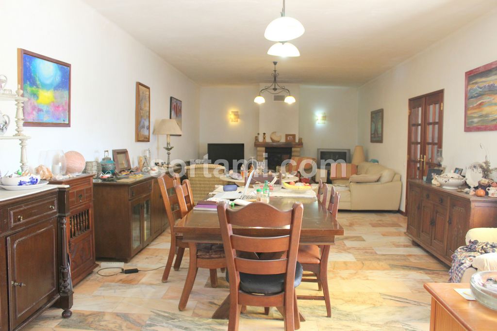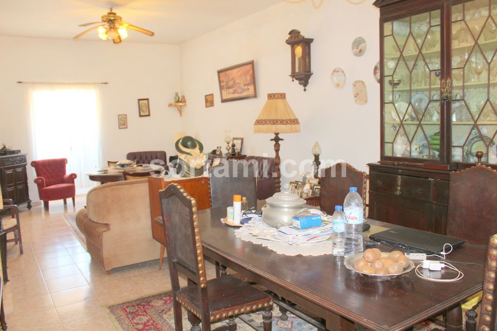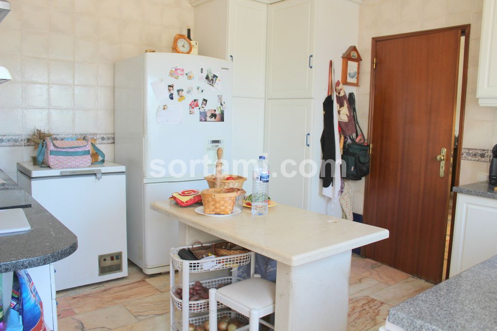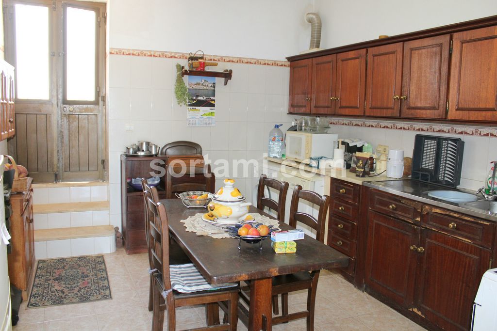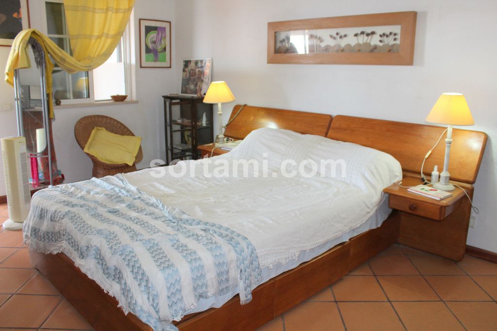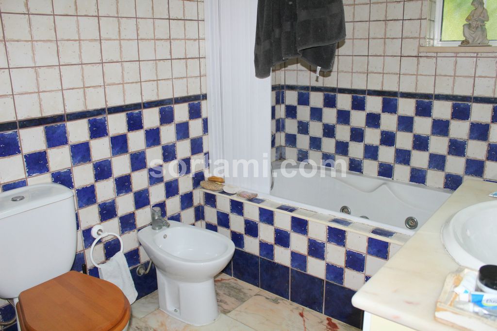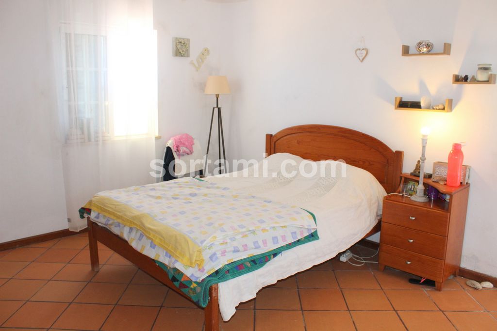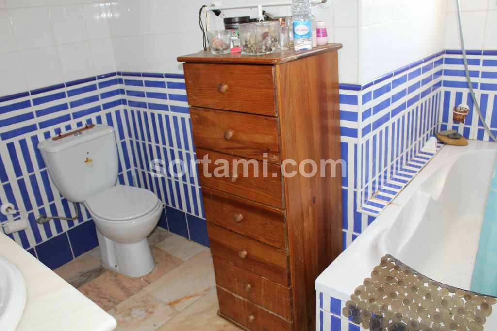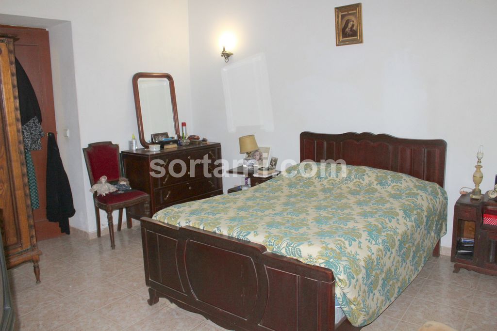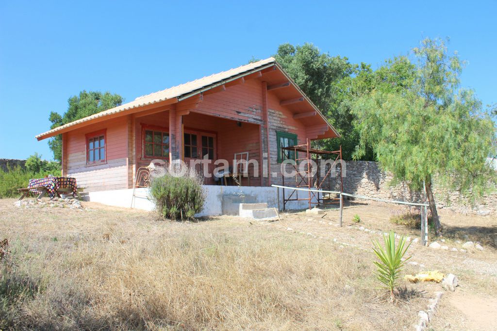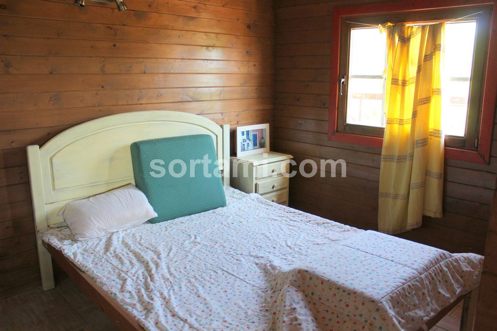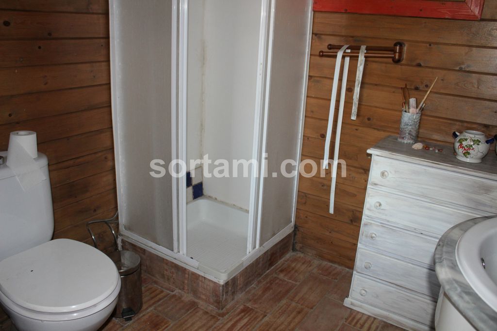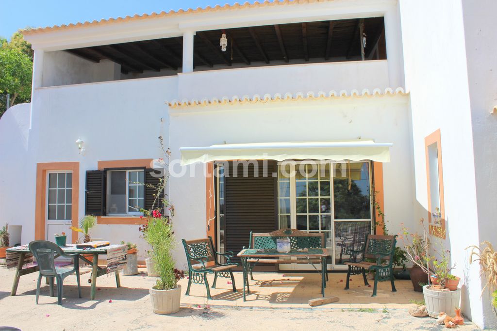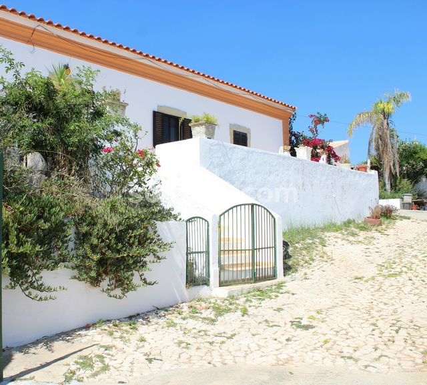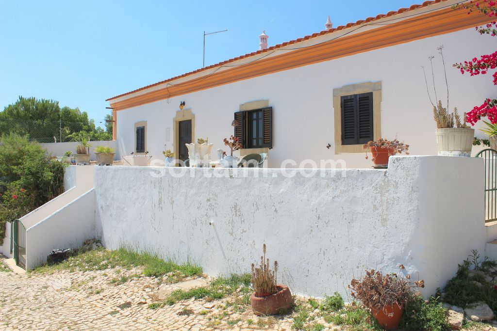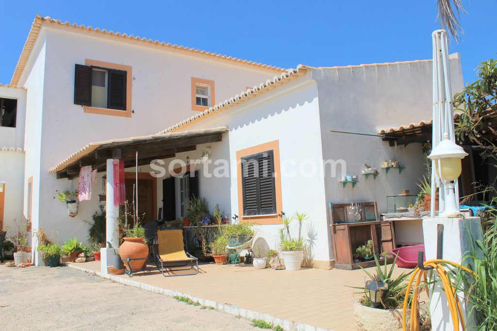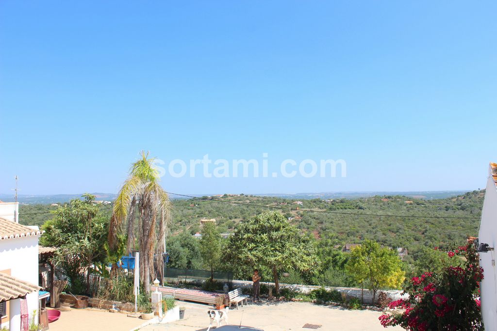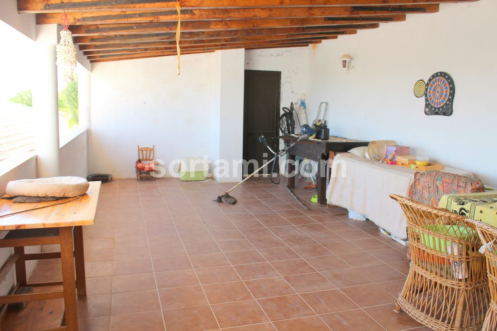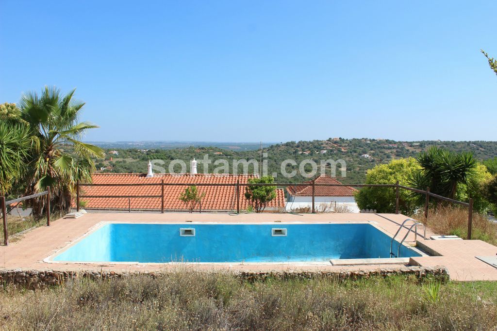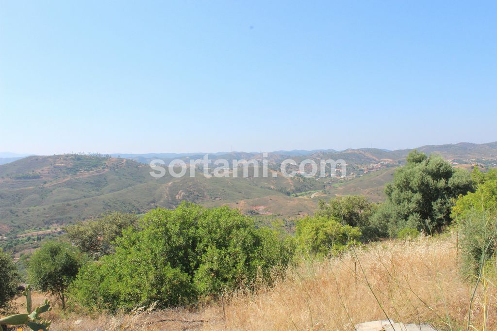PICTURES ARE LOADING...
House & Single-family home (For sale)
Reference:
LCIR-T1035
/ sort10694
Farm with two villas and two wooden chaletsMagnificent farmhouse in a quiet area in the Algarvian Barrocal situated in a typical Algarvian village between Silves and S. B. Messines, with a total land area of 5.600 sqm.With good access and tarmac roads, excellent views, to the south panoramic views to the beach of Galé and Portimão and to the north the Algarve hills. Five minutes from Messines and 10 km from Silves and National Road 125.Composed of three urban items, where are implanted two houses T4 (four bedrooms) and T5 (five bedrooms) and two wooden chalets T1 (one bedroom), targeted for rural tourism.Property fully walled in stone from the region and network, with outdoor private parking area and interior for six vehicles. With access by remote-controlled double-leaf gate and door with staircase to interior pedestrian paths to the garden and cottages.Large outdoor wood oven, barbecue and eirado sceptic tanks, with electricity and mains and cisterna water.The villa T4 (four bedrooms) has a total of 150 sqm of a construction in Algarvian moth, totally rebuilt and founded with concrete structure, with three bedrooms, one of which is en suite, a bathroom, entrance hall, kitchen and common room with fireplace, outside pantry, pump house, cistern and outdoor terrace to the south.The five bedrooms villa has 240 sqm also of recent construction. The second floor has a large covered terrace, facing south, with access to the north exterior and two suites, with air conditioning.On the ground floor is the entrance hall, service bathroom, a suite with shower. Large common lounge with fireplace (mountain fire) and kitchen. Two covered terraces and uncovered terraces, large recovered wood oven and barbecue, outdoor office and storage area, large flower and trees, kennel for two animals. Swimming pool 4X8.The chalets are built in Finnish wood with 60sqm, and composed by a bedroom a bathroom, living room with Kitchenet and outdoor terrace with beautiful panoramic view and garden, fully equipped.It also has an urban plot of 4800 sqm where construction can be developed with an implantation area of 1500 sqm, for rural tourism, residential, apartments, charm hotel or housing complex.
View more
View less
IBauernhof mit zwei Villen und zwei HolzchaletsWunderschönes Bauernhaus in ruhiger Lage im algarvianischen Barrocal in einem typischen algarvianischen Dorf, zwischen Silves und S. B. Messines, mit einer Fläche von 5.600 m2 Gesamtfläche.Mit guten Zufahrten und asphaltierten Straßen, ausgezeichneten Aussichten, im Süden Panoramablick auf den Strand von Galé und Portimão und im Norden auf die Berge der Algarve. 5 Minuten von Messines und 10 km von Silves und der EN 125 entfernt.Bestehend aus 3 städtischen Elementen, wo es zwei Häuser T4 und T5, und 2 Holzchalets T1, für den ländlichen Tourismus bestimmt sind.Grundstück vollständig in regionalen Stein und Mesh gemauert, mit privaten Außen-und Innenparkplatz für 6 Fahrzeuge. Der Zugang erfolgt durch ein ferngesteuertes zweiflügeliges Tor und eine Tür mit Treppe zu den inneren Fußgängerwegen zum Garten und den Chalets.Große Outdoor-Holzofen, Grill und eirado Senkgrube, mit Strom und Leitungswasser und cisterna.Die Villa T4 hat insgesamt 150m2 einer Konstruktion in Algarvian Motte, völlig umgebaut und in Betonstruktur gegründet, mit drei Schlafzimmern, von denen eines en-suite ist, ein Badezimmer, Eingangshalle, Küche und gemeinsames Wohnzimmer mit Kamin, außerhalb Speisekammer, Pumpenhaus, Zisterne und Außenterrasse im Süden.Die 5-Schlafzimmer-Villa hat 240 qm auch der jüngsten Konstruktion. Die erste Etage verfügt über eine große überdachte Terrasse, nach Süden, mit Zugang zum Norden außen und zwei Suiten, mit Klimaanlage.Im Erdgeschoss befindet sich die Eingangshalle, das Service-Bad, eine Suite mit Dusche. Großer Aufenthaltsraum mit Kamin (Bergfeuer) und Küche. Zwei überdachte Terrassen und unbedeckte Terrassen, große erholte Holzofen und Grill, außerhalb Büro und Lagerraum, große Blumen und Bäume, Zwinger für zwei Tiere. Schwimmbad 4X8.Die Chalets sind aus finnischem Holz mit 60m2 gebaut und bestehen aus einem Schlafzimmer, einem Badezimmer, Wohnzimmer mit Kitchenet und Außenterrasse mit schönem Panoramablick und Garten, komplett ausgestattet.Es hat auch ein städtisches Grundstück von 4800m2, in dem der Bau kann mit einer Implantation Bereich von 1500m2, für den ländlichen Tourismus, Wohn-, Wohn-, Charme-Hotel oder Wohnkomplex entwickelt werden.
Finca con dos villas y dos chalets de maderaMagnífico cortijo en zona tranquila del Barrocal algarvío situado en un típico pueblo algarvío, entre Silves y S. B. Messines, con una superficie de 5.600 m2 de terreno total.Con buenos accesos y caminos asfaltados, excelentes vistas, al sur vistas panorámicas a la playa de Galé y Portimão y al norte las montañas del Algarve. A 5 minutos de Messines y a 10 km de Silves y de la EN 125.Consta de 3 elementos urbanos, donde hay dos casas T4 y T5, y 2 chalets de madera T1, destinados al turismo rural.Propiedad totalmente amurallada en piedra regional y malla, con zona de aparcamiento privado exterior e interior para 6 vehículos. Con acceso por portón de doble hoja con mando a distancia y puerta con escalera a los caminos peatonales interiores al jardín y a los chalets.Gran horno de leña exterior, barbacoa y pozo negro eirado, con electricidad y agua de red y cisterna.La villa T4 tiene un total de 150m2 de construcción en polilla algarvía, totalmente reconstruida y cimentada en estructura de hormigón, con tres dormitorios, uno de ellos en suite, un cuarto de baño, hall de entrada, cocina y salón común con chimenea, despensa exterior, caseta de bomba, aljibe y terraza exterior al sur.La villa de 5 dormitorios tiene 240 m2 también de reciente construcción. La primera planta tiene una gran terraza cubierta, orientada al sur, con acceso al exterior norte y dos suites, con aire acondicionado.En la planta baja está el hall de entrada, el baño de servicio, una suite con ducha. Gran salón común con chimenea (fuego de montaña) y cocina. Dos terrazas cubiertas y terrazas descubiertas, gran horno de leña recuperado y barbacoa, oficina exterior y zona de almacenaje, grandes flores y árboles, perrera para dos animales. Piscina 4X8.Los chalets están construidos en madera finlandesa con 60m2, y se componen de un dormitorio un cuarto de baño, salón con Kitchenet y terraza exterior con hermosas vistas panorámicas y jardín, totalmente equipado.También dispone de una parcela urbana de 4800m2 en la que se puede desarrollar la construcción con una superficie de implantación de 1500m2, para turismo rural, residencial, pisos, hotel con encanto o complejo de viviendas.
Ferme avec deux maisons et deux chalets en boisMagnifique ferme dans un quartier calme du Barrocal Algarvio située dans un village typique de l'Algarve, entre Silves et S. B. Messines, d'une superficie de 5 600 m2 de superficie totale.Avec un bon accès et des routes goudronnées, d'excellentes vues, des vues panoramiques au sud des plages de Galé et de Portimão et de l'Algarve au nord. A 5 minutes de Messines et 10 km de Silves et EN 125.Composé de 3 articles urbains, où se trouvent deux maisons T4 et T5 et 2 chalets en bois T1, destinés au tourisme rural.Propriété entièrement murée en pierre de la région et du réseau, avec parking privé extérieur et intérieur pour 6 véhicules. Avec accès par un portail à deux battants télécommandé et une porte avec escalier menant aux chemins piétonniers intérieurs vers le jardin et les chalets.Grand four à bois extérieur, barbecue et fosses septiques sur le toit, avec électricité, eau de ville et de citerne.La villa T4 a un total de 150m2 d'une construction en Algarve, entièrement reconstruite et soutenue par une structure en béton, avec trois chambres dont une en suite, une salle de bain, un hall d'entrée, une cuisine et un salon avec cheminée, cellier extérieur , station de pompage, citerne et terrasse au sud.La maison T5 dispose de 240 m2 également de construction récente. Le premier étage dispose d'une grande terrasse couverte, orientée sud, avec accès à l'extérieur nord et de deux suites, climatisées.Au rez-de-chaussée il y a un hall d'entrée, une salle de bain de service, une suite avec une salle de douche. Grande salle commune avec cheminée (feu de montagne) et cuisine. Deux terrasses couvertes et terrasses découvertes, grand four à bois récupéré et barbecue, bureau extérieur et espace de rangement, grande jardinière et arbres, chenil pour deux animaux. Piscine 4X8.Les chalets sont construits en bois finlandais, mesurant 60m2, et comprenant une chambre, une salle de bain, un séjour avec kitchenette et une terrasse extérieure avec une belle vue panoramique et un jardin entièrement équipé.Il dispose également d'un terrain urbain de 4800 m2 sur lequel la construction peut être développée avec une zone d'implantation de 1500 m2, pour le tourisme rural, résidentiel, appartements, hôtel de charme ou ensemble immobilier.
Fattoria con due ville e due chalet di legnoMagnifico casale in zona tranquilla nel Barrocal algarviano situato in un tipico villaggio algarviano, tra Silves e S. B. Messines, con una superficie di 5.600 m2 di terreno totale.Con buoni accessi e strade asfaltate, viste eccellenti, a sud vista panoramica sulla spiaggia di Galé e Portimão e a nord le montagne dell´Algarve. A 5 minuti da Messines e a 10 km da Silves e dalla EN 125.Composto da 3 elementi urbani, dove ci sono due case T4 e T5, e 2 chalet di legno T1, destinati al turismo rurale.Proprietà totalmente murata in pietra regionale e rete, con parcheggio privato esterno e interno per 6 veicoli. Con accesso tramite cancello a due ante telecomandato e porta con scala per percorsi pedonali interni al giardino e agli chalet.Grande forno a legna esterno, barbecue e pozzo nero eirado, con elettricità e acqua di rete e cisterna.La villa T4 ha un totale di 150m2 di una costruzione in falena algarviana, totalmente ricostruita e fondata in struttura di cemento, con tre camere da letto, una delle quali è en-suite, un bagno, ingresso, cucina e salone comune con camino, dispensa esterna, casa della pompa, cisterna e terrazza esterna al sud.La villa con 5 camere da letto ha 240 mq, anch´essa di recente costruzione. Il primo piano ha una grande terrazza coperta, rivolta a sud, con accesso all´esterno nord e due suite, con aria condizionata.Al piano terra c´è l´ingresso, il bagno di servizio, una suite con doccia. Grande salone comune con camino (fuoco di montagna) e cucina. Due terrazze coperte e scoperte, grande forno a legna recuperato e barbecue, ufficio esterno e area di stoccaggio, grande fiore e alberi, canile per due animali. Piscina 4X8.Gli chalet sono costruiti in legno finlandese con 60m2, e composti da una camera da letto un bagno, soggiorno con Kitchenet e terrazza esterna con bella vista panoramica e giardino, completamente attrezzata.Ha anche un terreno urbano di 4800m2 in cui la costruzione può essere sviluppata con un´area di impianto di 1500m2, per turismo rurale, residenziale, appartamenti, hotel di charme o complesso residenziale.
Quinta com duas moradias e dois chalés de madeiraMagnifica quinta em zona calma no Barrocal Algarvio situada numa aldeia típica algarvia, entre Silves e S. B. Messines, com a área de 5.600 m2 de área total de terreno.Com bons acessos e estradas alcatroadas, excelentes vistas, a sul vista panorâmica para a praia da Galé e Portimão e a norte serra algarvia. A 5 minutos de Messines e a 10 km de Silves e EN 125.Composta por 3 artigos urbanos, onde se encontram implantadas duas moradias T4 e T5 e 2 chalés de madeira T1, direcionados para turismo rural.Propriedade totalmente murada em pedra da região e rede, com zona de parqueamento exterior privado e interior para 6 veículos. Com acesso por portão de duas folhas telecomandado e porta com escada para caminhos pedonais interiores até ao jardim e chalés.Grande forno exterior a lenha, barbecue e eirado fossas céticas, com eletricidade e água da rede e de cisterna.A moradia T4 conta com um total de 150m2 de uma construção em traça algarvia totalmente reconstruida e alicerçada com estrutura em betão, com três quartos, um dos quais em suite, uma casa de banho, hall entrada, cozinha e salão comum com lareira, despensa exterior, casa da bomba, cisterna e terraço exterior a sul.A moradia T5 possui 240 m2 igualmente de construção recente. O primeiro piso com grande terraço coberto, virado a sul, com acesso ao exterior norte e duas suites, com ar condicionado.No rés do chão encontra-se o hall de entrada, casa de banho de serviço, uma suite com casa de banho com poliban. Grande salão comum com lareira (fogo montanha) e cozinha. Dois terraços cobertos e terraços descobertos, grande forno de lenha recuperado e barbecue, escritório exterior e zona de arrumos, grande floreira e árvores, canil para dois animais. Piscina 4X8.Os chalés são construídos em madeira Finlandesa com 60m2, e compostos por um quarto uma casa de banho, sala comum com Kitchenet e terraço exterior com linda vista panorâmica e jardim, totalmente equipado.Conta ainda com um terreno urbano de 4800m2 no qual poderá ser desenvolvida a construção com uma área de implantação de 1.500 m2, para turismo rural, residencial, apartamentos, hotel de charme ou complexo habitacional.
Farm with two villas and two wooden chaletsMagnificent farmhouse in a quiet area in the Algarvian Barrocal situated in a typical Algarvian village between Silves and S. B. Messines, with a total land area of 5.600 sqm.With good access and tarmac roads, excellent views, to the south panoramic views to the beach of Galé and Portimão and to the north the Algarve hills. Five minutes from Messines and 10 km from Silves and National Road 125.Composed of three urban items, where are implanted two houses T4 (four bedrooms) and T5 (five bedrooms) and two wooden chalets T1 (one bedroom), targeted for rural tourism.Property fully walled in stone from the region and network, with outdoor private parking area and interior for six vehicles. With access by remote-controlled double-leaf gate and door with staircase to interior pedestrian paths to the garden and cottages.Large outdoor wood oven, barbecue and eirado sceptic tanks, with electricity and mains and cisterna water.The villa T4 (four bedrooms) has a total of 150 sqm of a construction in Algarvian moth, totally rebuilt and founded with concrete structure, with three bedrooms, one of which is en suite, a bathroom, entrance hall, kitchen and common room with fireplace, outside pantry, pump house, cistern and outdoor terrace to the south.The five bedrooms villa has 240 sqm also of recent construction. The second floor has a large covered terrace, facing south, with access to the north exterior and two suites, with air conditioning.On the ground floor is the entrance hall, service bathroom, a suite with shower. Large common lounge with fireplace (mountain fire) and kitchen. Two covered terraces and uncovered terraces, large recovered wood oven and barbecue, outdoor office and storage area, large flower and trees, kennel for two animals. Swimming pool 4X8.The chalets are built in Finnish wood with 60sqm, and composed by a bedroom a bathroom, living room with Kitchenet and outdoor terrace with beautiful panoramic view and garden, fully equipped.It also has an urban plot of 4800 sqm where construction can be developed with an implantation area of 1500 sqm, for rural tourism, residential, apartments, charm hotel or housing complex.
Reference:
LCIR-T1035
Country:
PT
Region:
Faro
City:
Silves
Category:
Residential
Listing type:
For sale
Property type:
House & Single-family home
Property subtype:
Farm
Property size:
5,274 sqft
Lot size:
5,274 sqft
Bathrooms:
2
Fireplace:
Yes
REAL ESTATE PRICE PER SQFT IN NEARBY CITIES
| City |
Avg price per sqft house |
Avg price per sqft apartment |
|---|---|---|
| Alcantarilha | USD 354 | - |
| Portimão | USD 313 | USD 342 |
| Algoz | USD 283 | - |
| Guia | USD 452 | - |
| Albufeira | USD 406 | USD 393 |
| Albufeira | USD 436 | USD 404 |
| Faro | USD 355 | USD 398 |
| Boliqueime | USD 374 | - |
| Luz | USD 538 | USD 472 |
| Quarteira | USD 527 | USD 499 |
| Budens | USD 420 | - |
| Faro | USD 380 | USD 391 |
| São Brás de Alportel | USD 288 | USD 250 |
| São Brás de Alportel | USD 277 | USD 241 |
| Estoi | USD 385 | - |
| Olhão | USD 324 | USD 363 |
| Olhão | USD 321 | USD 328 |
| Moncarapacho | USD 374 | - |
| Fuseta | USD 337 | - |
