USD 1,367,845
8 bd
4,123 sqft
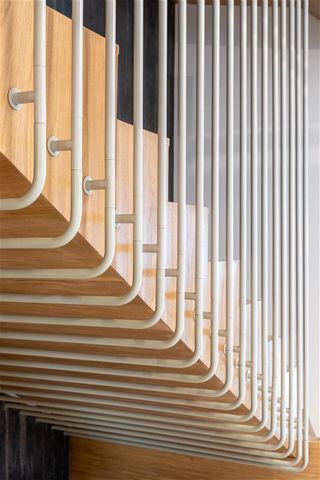
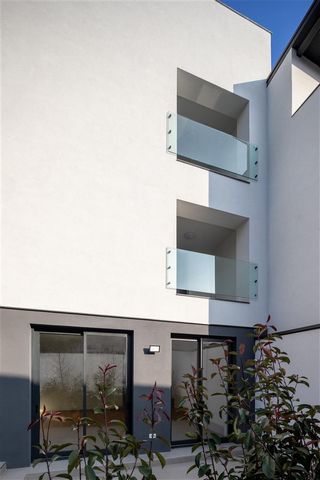
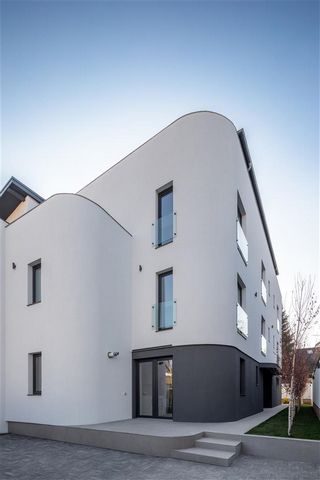
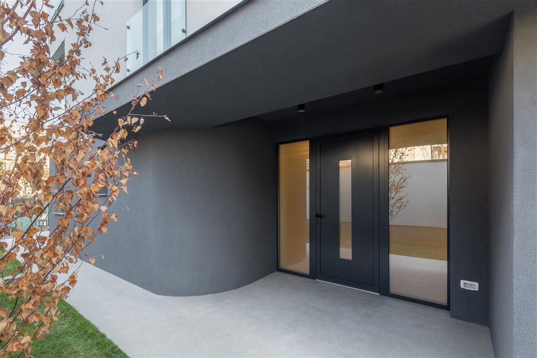
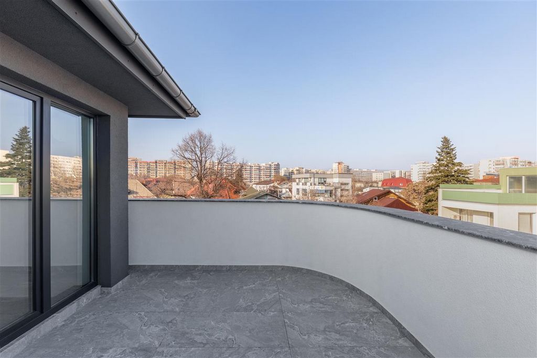
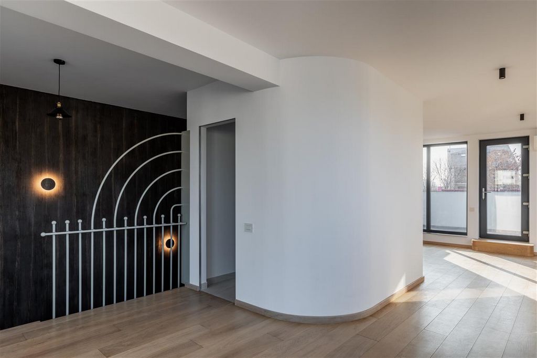
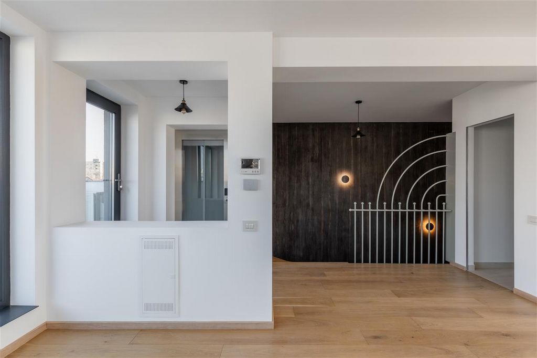
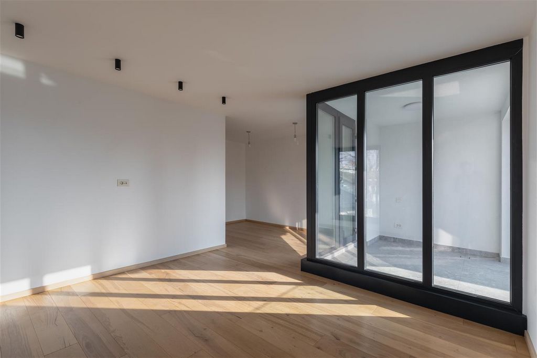
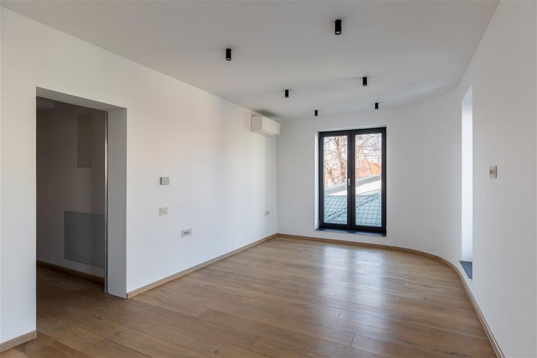
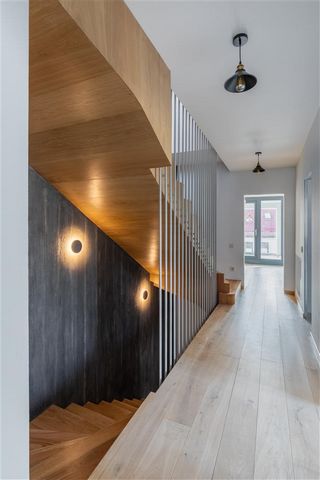
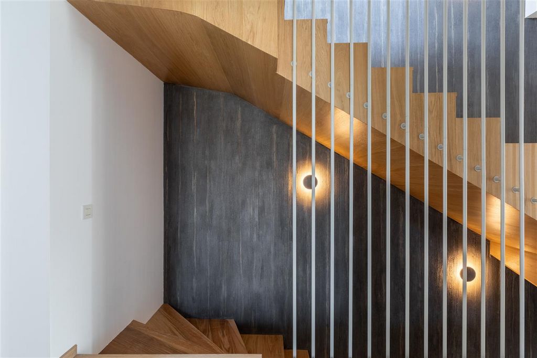
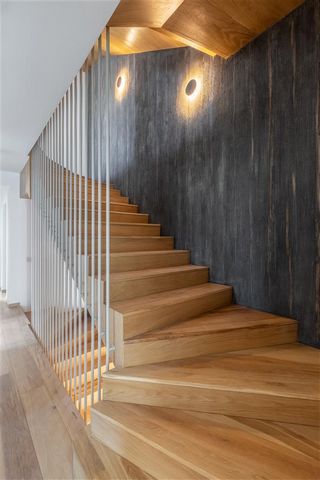
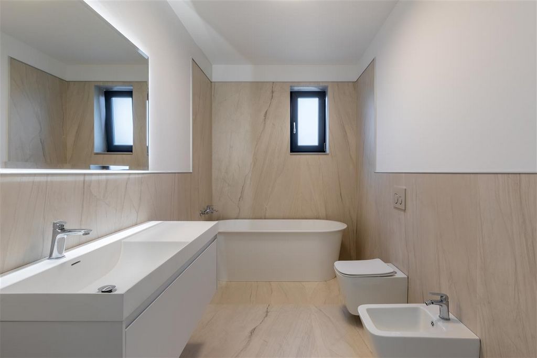
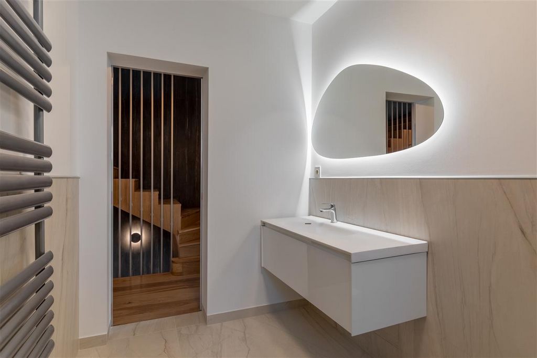
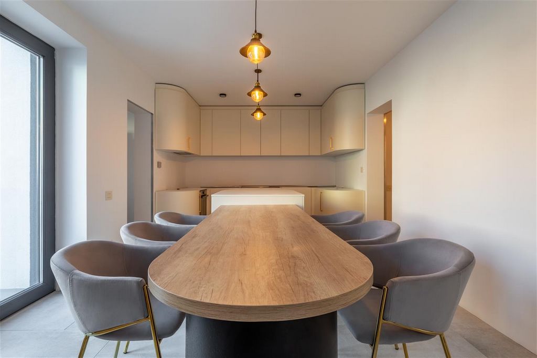
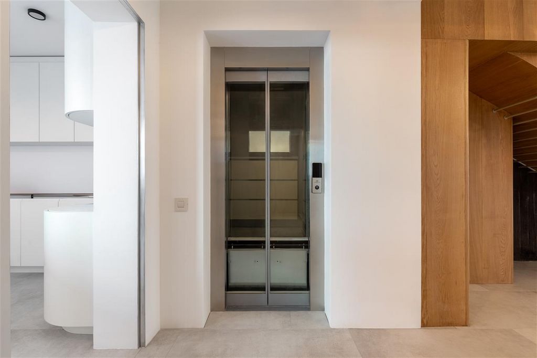
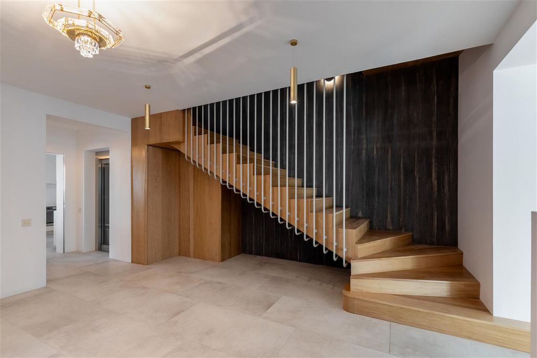
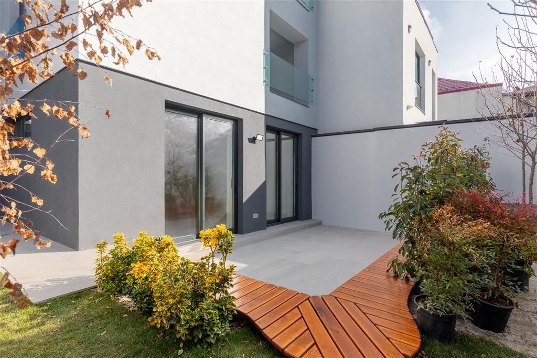
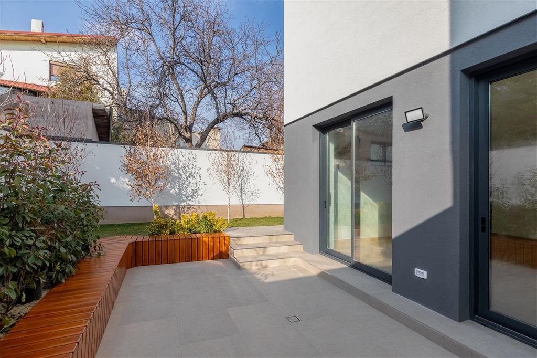
Discover a modern and spacious villa , ideal for both residential and office use , located in the Tei area, Bucharest . Built in 2025 , this property stands out with its contemporary design , premium finishes , and state-of-the-art features . Layout: Ground Floor: Spacious 40 sqm living room with direct access to a 36 sqm terrace , furnished and equipped kitchen, dining area, bathroom, entrance hall with access to the staircase and elevator, as well as a technical room. First Floor: Two master bedrooms (21 sqm and 24 sqm), each with an en-suite bathroom, a guest bedroom (16 sqm), an additional bathroom, access hall, and loggia. Second Floor: Master bedroom (24 sqm) with en-suite bathroom and access to the loggia, bedroom (16 sqm) , and bedroom (21 sqm) with access to a 7 sqm terrace . Attic: Multifunctional space, perfect for an office or relaxation area, featuring large windows and access to two spacious terraces of 11 sqm and 18 sqm . Main Features: Building height: G+2+Attic Total built area: 451 sqm Usable area: 383 sqm Land area: 322 sqm Street frontage: 12 m Building footprint: 134 sqm Private courtyard: 188 sqm Green area: 117 sqm Premium Features & Finishes: Indoor elevator for easy access to all levels Tripan PVC windows and aluminum entrance door for superior insulation Lindab roof , durable and resistant Underfloor heating throughout the entire villa Natural oak parquet , specially bonded for compatibility with underfloor heating Premium flooring: Marazzi ceramics , offering an elegant and durable finish Heated exterior walls , ensuring superior thermal comfort Filomuro interior doors , with a modern design seamlessly integrated into the home's aesthetic Viessmann thermal power plant , providing high performance and energy efficiency Exterior insulation , reducing energy consumption Private courtyard (188 sqm), ideal for relaxation Ideal for: Luxury residence Mixed-use (residence + office) Suitable for both residential and office purposes. Internal ID: TET0019572 For more details and to schedule a viewing, do not hesitate to contact us! View more View less Located in Bucuresti.
Discover a modern and spacious villa , ideal for both residential and office use , located in the Tei area, Bucharest . Built in 2025 , this property stands out with its contemporary design , premium finishes , and state-of-the-art features . Layout: Ground Floor: Spacious 40 sqm living room with direct access to a 36 sqm terrace , furnished and equipped kitchen, dining area, bathroom, entrance hall with access to the staircase and elevator, as well as a technical room. First Floor: Two master bedrooms (21 sqm and 24 sqm), each with an en-suite bathroom, a guest bedroom (16 sqm), an additional bathroom, access hall, and loggia. Second Floor: Master bedroom (24 sqm) with en-suite bathroom and access to the loggia, bedroom (16 sqm) , and bedroom (21 sqm) with access to a 7 sqm terrace . Attic: Multifunctional space, perfect for an office or relaxation area, featuring large windows and access to two spacious terraces of 11 sqm and 18 sqm . Main Features: Building height: G+2+Attic Total built area: 451 sqm Usable area: 383 sqm Land area: 322 sqm Street frontage: 12 m Building footprint: 134 sqm Private courtyard: 188 sqm Green area: 117 sqm Premium Features & Finishes: Indoor elevator for easy access to all levels Tripan PVC windows and aluminum entrance door for superior insulation Lindab roof , durable and resistant Underfloor heating throughout the entire villa Natural oak parquet , specially bonded for compatibility with underfloor heating Premium flooring: Marazzi ceramics , offering an elegant and durable finish Heated exterior walls , ensuring superior thermal comfort Filomuro interior doors , with a modern design seamlessly integrated into the home's aesthetic Viessmann thermal power plant , providing high performance and energy efficiency Exterior insulation , reducing energy consumption Private courtyard (188 sqm), ideal for relaxation Ideal for: Luxury residence Mixed-use (residence + office) Suitable for both residential and office purposes. Internal ID: TET0019572 For more details and to schedule a viewing, do not hesitate to contact us!