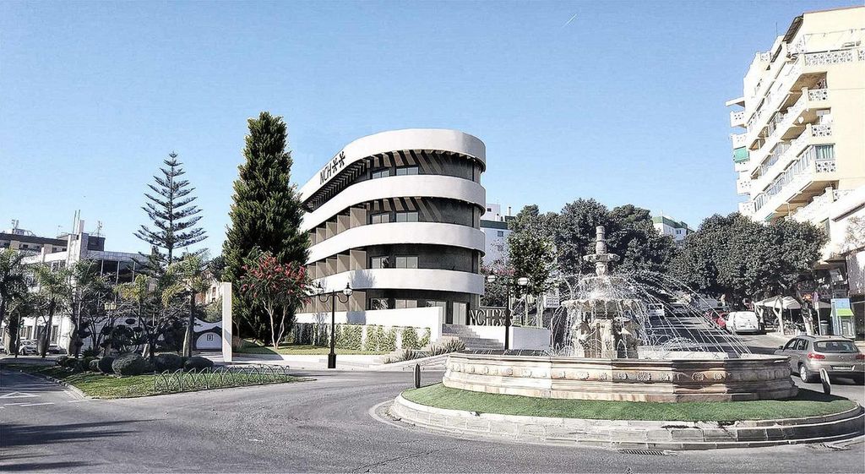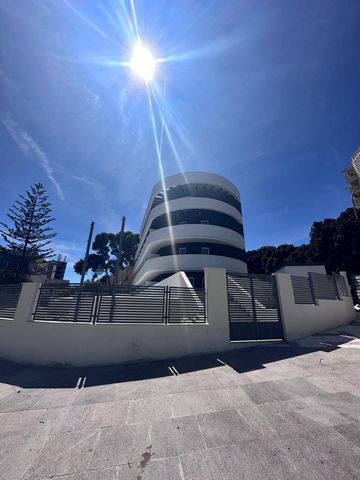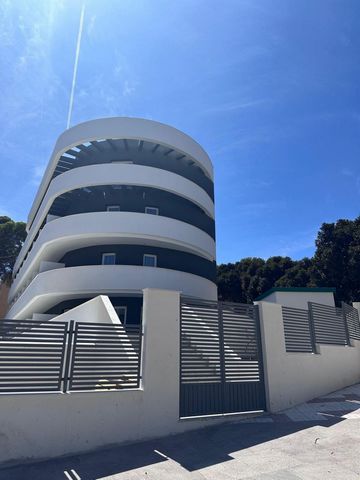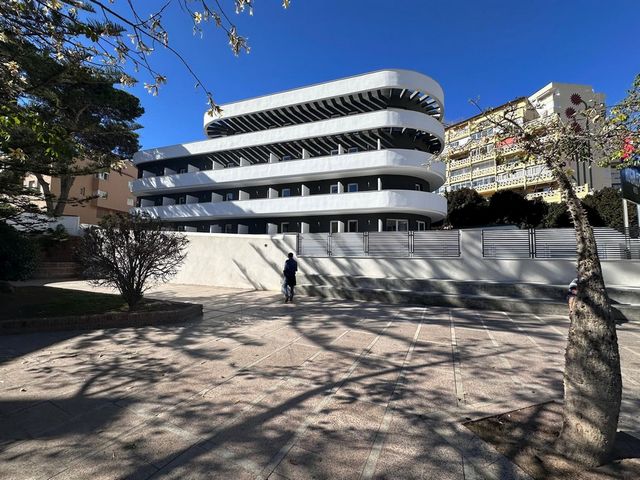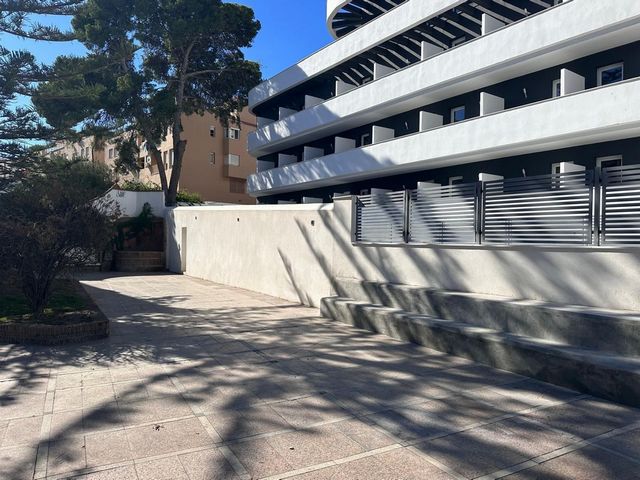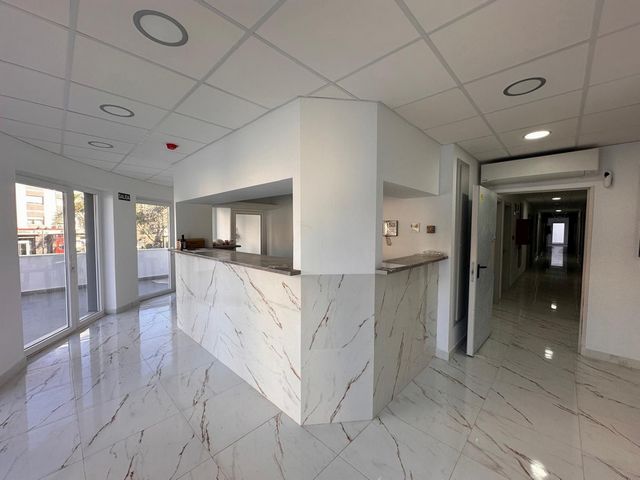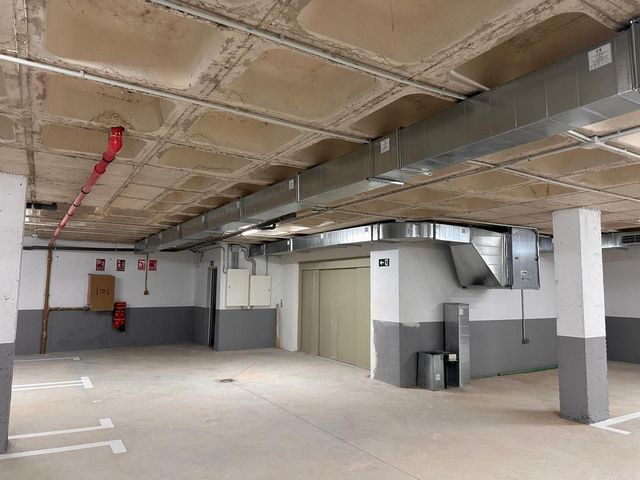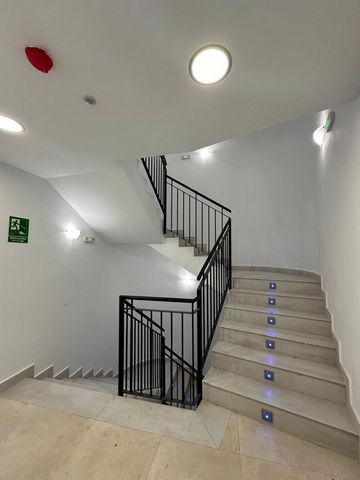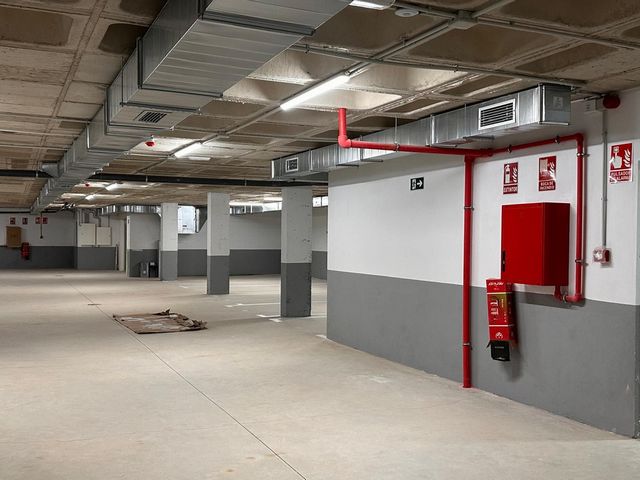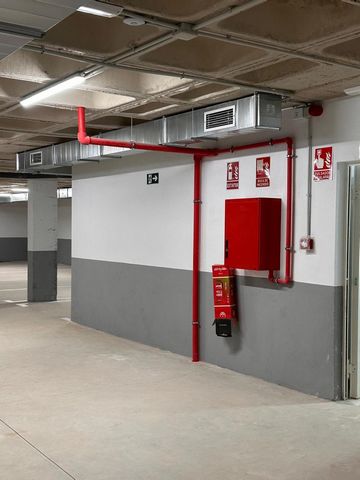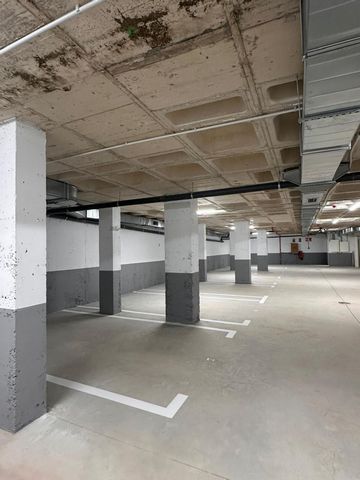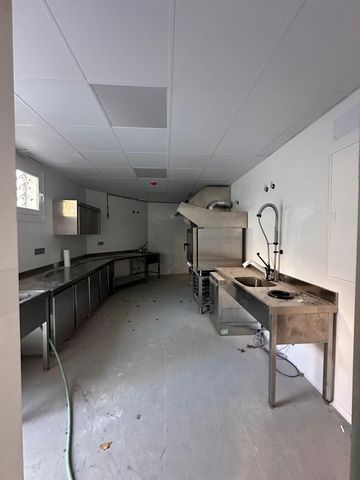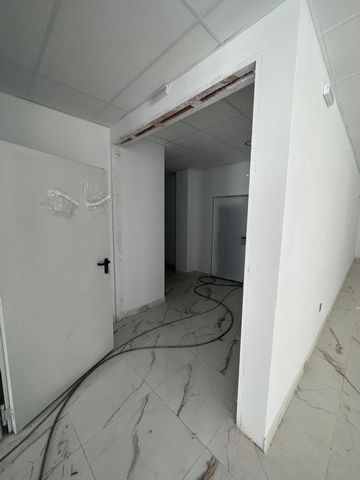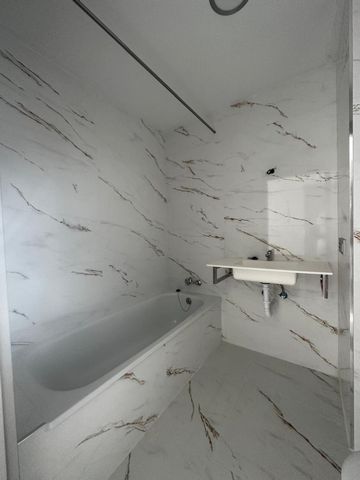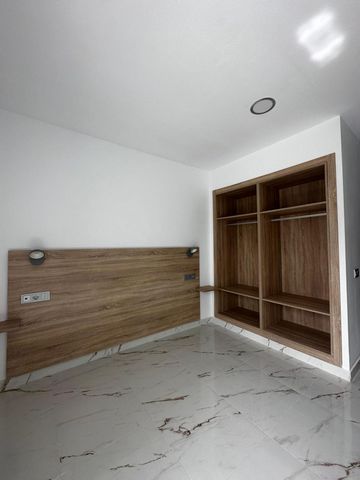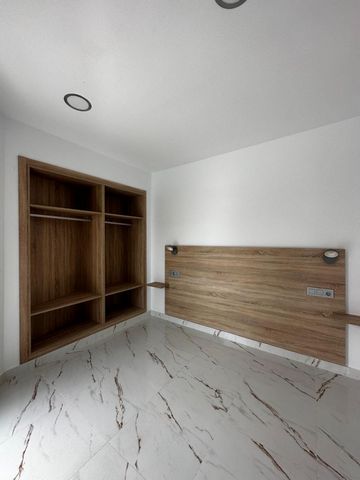PICTURES ARE LOADING...
Multi-family home (For sale)
Reference:
MKQW-T246
/ r4938247-tti
Hotel Architecture Project located in the central enclave of Torremolinos next to the well-known Fuente de los Caballitos on Avenida Palma de Mallorca. The plot is located in a consolidated urban environment on the corner formed by Avenida Palma de Mallorca, Avenida Joan Miró, Calle Ramos Puente and the Medianera with the Torremolinos Courts. This environment is also conditioned by the railway easements of the plot due to its passage under it and the boundary separations from the PGOU of Torremolinos, obtaining from these conditions the main form of our building. Architecturally the building consists of a total of 4,058.18 m2 spread over four floors above ground level where the entrances, reception and the 60 rooms that make up the hotel are located. And four floors below ground level where the laundry area and the restaurant-cafeteria are located, open to an interior patio which, together with the lush vegetation of the surroundings, provides the semi-basement floor with a space full of light, privacy, comfort and colour. The rest of the floors are made up of the basement floors where 55 parking spaces are housed, with access via an access ramp on the rear façade of the hotel through Avenida Joan Miró. The aesthetics of the building, in a classic and neglected environment, aims to break with these rhythms to impose a new line of modern and contemporary architecture where the elongated composition of the plot and the distribution of the floors is enhanced by the bichromatic finishes on the façade and the linear and horizontal rhythm highlighted by the parapets of the exterior terraces, wanting to impose itself and stand out in the current architectural composition.
View more
View less
Proyecto de Arquitectura Hotelera ubicado en el céntrico enclave de Torremolinos junto a la conocida Fuente de los Caballitos de la Avenida Palma de Mallorca. La parcela se localiza en un entorno urbano consolidado de la esquina conformada por la Avenida Palma de Mallorca, Avenida Joan Miró, Calle Ramos Puente y la Medianera con los Juzgados de Torremolinos. Dicho entorno se encuentra además condicionado por las servidumbres férreas de la parcela debido a su paso bajo esta misma y las separaciones a lindero procedentes del PGOU de Torremolinos, obteniendo de esto condicionantes la forma principal denuestra edificación. Arquitectónicamente la edificación se compone de un total de 4.058,18 m2 repartidos en cuatro plantas sobre rasante donde se ubican los accesos, la recepción y las 60 habitaciones que componen el hotel. Y cuatro plantas bajo rasante donde se localiza la zona de lavandería y el restaurante-cafetería abiertos a un patio interior que junto a la frondosidad de la vegetación del entorno proporciona a la planta semisótano un espacio lleno de luz, intimidad, confort y color. El resto de las plantas quedan conformadas por las plantas sótanos donde se albergan 55 plazas de aparcamiento, locanizando su acceso a través de una rampa de acceso en la fachada trasera del hotel a través de la Avenida Joan Miró. La estética del edificio, en un entorno clásico y descuidado, quiere romper con dichos ritmos para imponer una nueva linea de arquitectura moderna y contemporanea donde la composición alargada de la parcela y la distribución de las plantas se realza mediante el bicromatismo de acabados en fachada y el ritmo lienal y horizontal remarcado que aportan los petos de las terrazas exteriores, queriendo imponerse y destacar en la composición arquitectónica actual
Hotel Architecture Project located in the central enclave of Torremolinos next to the well-known Fuente de los Caballitos on Avenida Palma de Mallorca. The plot is located in a consolidated urban environment on the corner formed by Avenida Palma de Mallorca, Avenida Joan Miró, Calle Ramos Puente and the Medianera with the Torremolinos Courts. This environment is also conditioned by the railway easements of the plot due to its passage under it and the boundary separations from the PGOU of Torremolinos, obtaining from these conditions the main form of our building. Architecturally the building consists of a total of 4,058.18 m2 spread over four floors above ground level where the entrances, reception and the 60 rooms that make up the hotel are located. And four floors below ground level where the laundry area and the restaurant-cafeteria are located, open to an interior patio which, together with the lush vegetation of the surroundings, provides the semi-basement floor with a space full of light, privacy, comfort and colour. The rest of the floors are made up of the basement floors where 55 parking spaces are housed, with access via an access ramp on the rear façade of the hotel through Avenida Joan Miró. The aesthetics of the building, in a classic and neglected environment, aims to break with these rhythms to impose a new line of modern and contemporary architecture where the elongated composition of the plot and the distribution of the floors is enhanced by the bichromatic finishes on the façade and the linear and horizontal rhythm highlighted by the parapets of the exterior terraces, wanting to impose itself and stand out in the current architectural composition.
Reference:
MKQW-T246
Country:
ES
Region:
Malaga
City:
Torremolinos
Postal code:
29001
Category:
Residential
Listing type:
For sale
Property type:
Multi-family home
Property size:
36,274 sqft
Bedrooms:
59
Bathrooms:
59
