PICTURES ARE LOADING...
House & single-family home for sale in Colombier-le-Vieux
USD 398,056
House & Single-family home (For sale)
Reference:
OFEU-T30
/ 57
Reference:
OFEU-T30
Country:
FR
City:
Colombier Le Vieux
Postal code:
07410
Category:
Residential
Listing type:
For sale
Property type:
House & Single-family home
Property subtype:
Villa
Property size:
1,335 sqft
Lot size:
11,011 sqft
Rooms:
4
Bedrooms:
3
Bathrooms:
1
WC:
1
Energy consumption:
75
Greenhouse gas emissions:
2
Garages:
1
Alarm:
Yes
Swimming pool:
Yes
Air-conditioning:
Yes
Terrace:
Yes
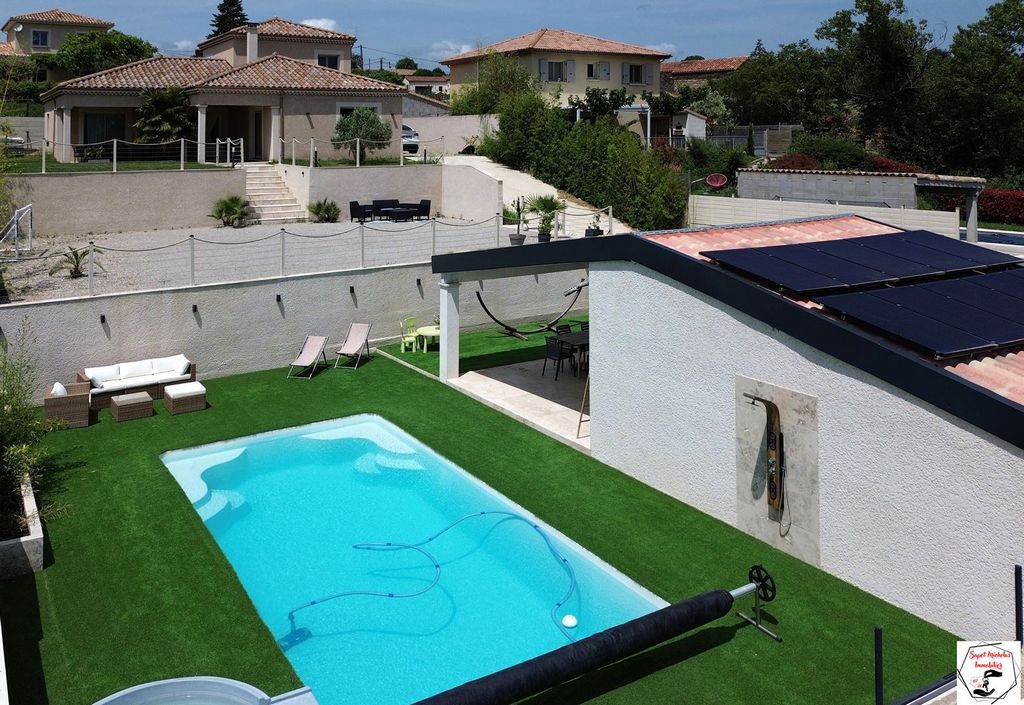

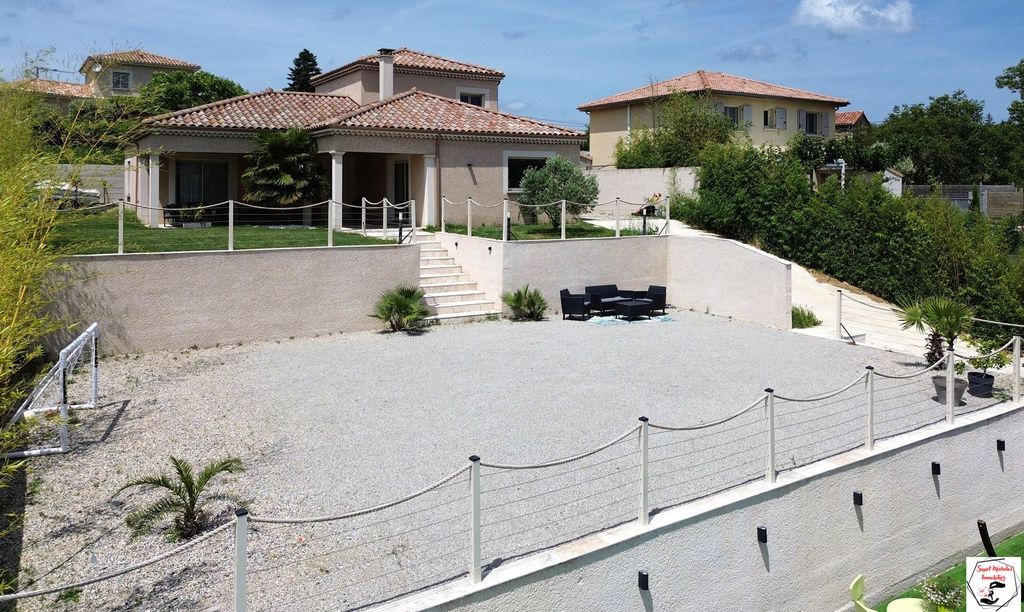
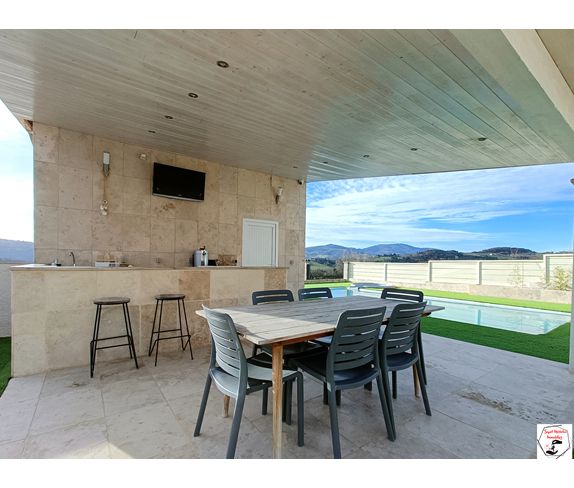
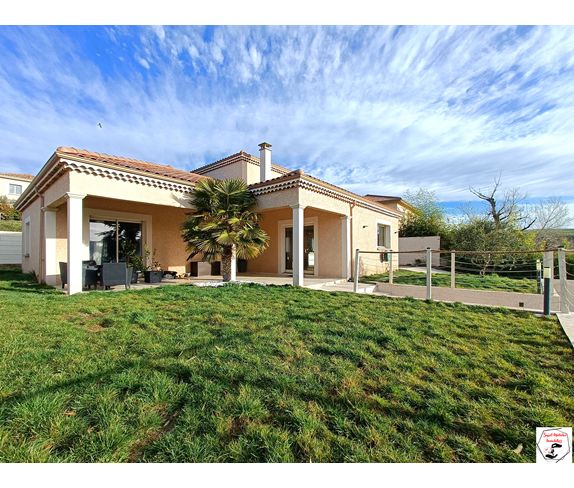
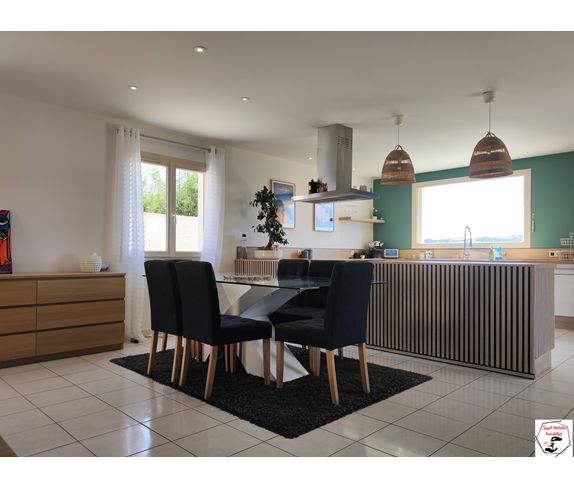
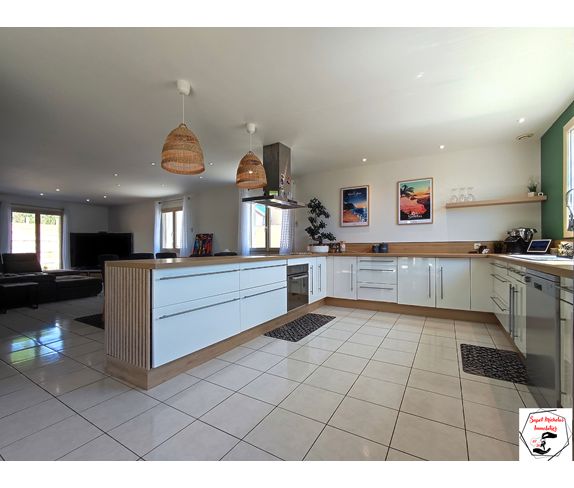
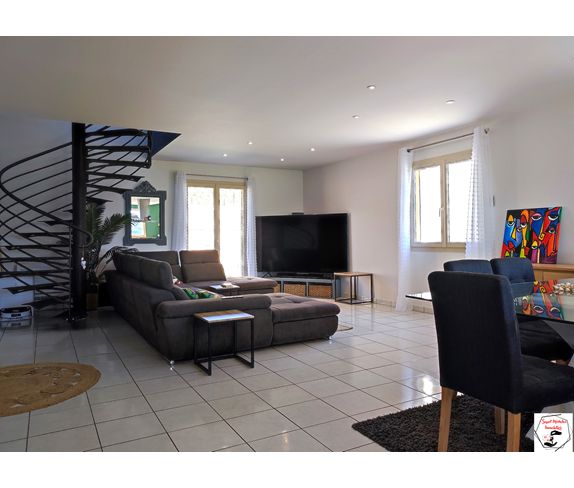
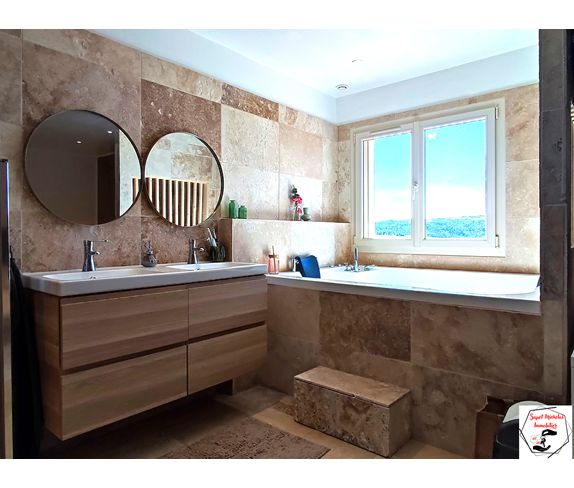
The garage of over 30 m² allows you to park your vehicle or use it as storage space. The house is powered by photovoltaic panels. VIRTUAL TOUR AVAILABLE ON OUR WEBSITE.
For more information, please contact Mrs. Céline SAPET at ... , a real estate agent at SARL SAPET MICHELAS IMMOBILIER, SIREN number 977 855 568, with no funds held. The fees are the responsibility of the seller.
Energy performance rating (DPE): B - Greenhouse gas emissions (GES): A.
Estimated annual energy costs for the property range between 600 euros and 880 euros, based on 2021 energy price averages (including subscriptions).
Primary energy consumption: 32.79 kWh/m²/year,
Final energy consumption: Not provided.
Information about the risks associated with this property is available on the Georisques website: ... View more View less Située à 20 min de Tournon-sur-Rhône, dans le charmant village de Colombier-le-vieux, venez découvrir ce joyau caché ! Cette superbe maison, bâtie en 2011, offre une expérience de vie incomparable. Profitez d'une piscine ensoleillée, d'un jacuzzi relaxant et une cuisine d'été idéale pour les soirées en famille et entre amis. Laissez-vous séduire par la pièce de vie spacieuse de plus de 60 m², parfaite pour créer des souvenirs inoubliables. Avec 3 chambres confortables, cette maison vous offre l'espace et le confort dont vous avez toujours rêvé. La suite parentale, avec dressing et salle d'eau privative, vous garantit intimité et élégance.Profitez d'une vue imprenable et d'une tranquillité absolue, sans aucun travaux à prévoir. De plus, bénéficiez d'une très bonne performance énergétique pour un mode de vie écologique et économique.Ne manquez pas cette opportunité !Pour plus de renseignement, contacter Mme Céline SAPET, ... , Agent immobilier de la SARL SAPET MICHELAS IMMOBILIER, Siren n°977 855 568, sans détention de fond. Les honoraires sont à la charge du vendeur.
DPE B - GES A
Estimation des coûts annuels d'énergie du logement entre 600 euros et 880 euros
Prix moyens des énergies indexés sur l'année 2021 (abonnements compris)
Consommation énergie primaire : 32.79 kWh/m²/an
Consommation énergie finale : Non communiquée.
Les informations sur les risques auxquels ce bien est exposé, y compris l'obligation légale de débroussaillement, sont disponibles sur le site Géorisques : ... Exclusively at your real estate agency Sapet Michelas Immobilier! Just 20 minutes from Tournon-sur-Rhône, come and discover this beautiful 2011 house, located in a peaceful setting, with a living area of 124 m² equipped with a garage, a summer kitchen, a pool, and a Jacuzzi, all with a superb unobstructed view. No renovation work required! Excellent energy performance! On the ground floor, you can find a spacious living room of over 60 m² with an open kitchen, 2 bedrooms (9.80 m² and 10.19 m²), a laundry room, a bathroom, and a separate toilet. On the first floor, you will find a master bedroom of over 24 m² with a dressing room and a bathroom. You can fully enjoy the beautiful days with the summer kitchen, pool, and Jacuzzi.
The garage of over 30 m² allows you to park your vehicle or use it as storage space. The house is powered by photovoltaic panels. VIRTUAL TOUR AVAILABLE ON OUR WEBSITE.
For more information, please contact Mrs. Céline SAPET at ... , a real estate agent at SARL SAPET MICHELAS IMMOBILIER, SIREN number 977 855 568, with no funds held. The fees are the responsibility of the seller.
Energy performance rating (DPE): B - Greenhouse gas emissions (GES): A.
Estimated annual energy costs for the property range between 600 euros and 880 euros, based on 2021 energy price averages (including subscriptions).
Primary energy consumption: 32.79 kWh/m²/year,
Final energy consumption: Not provided.
Information about the risks associated with this property is available on the Georisques website: ...