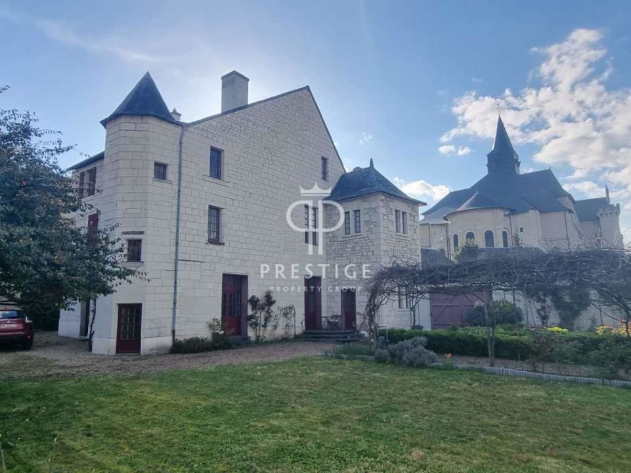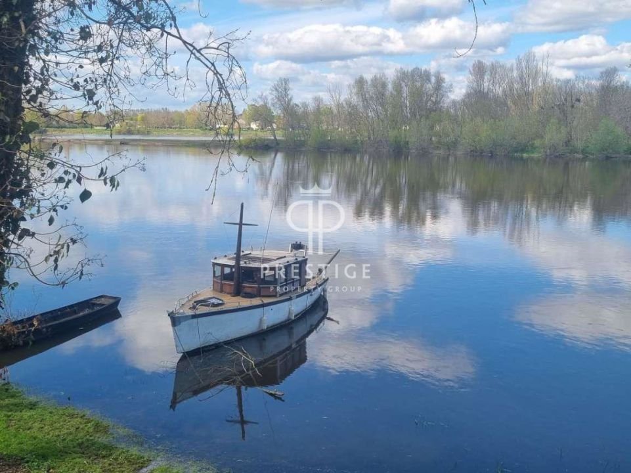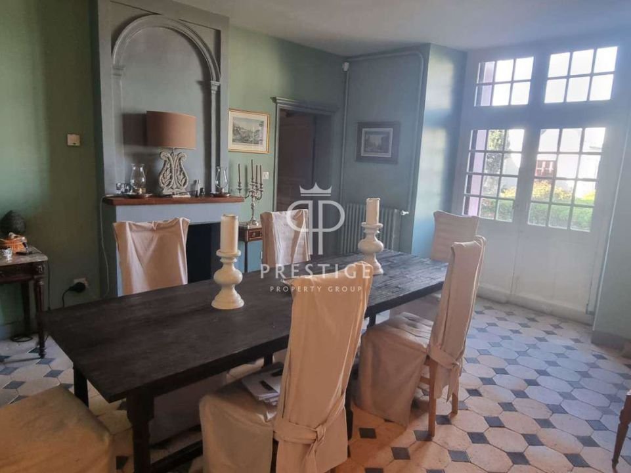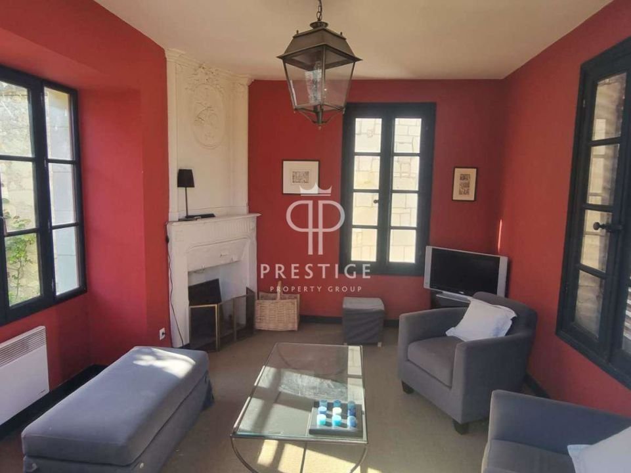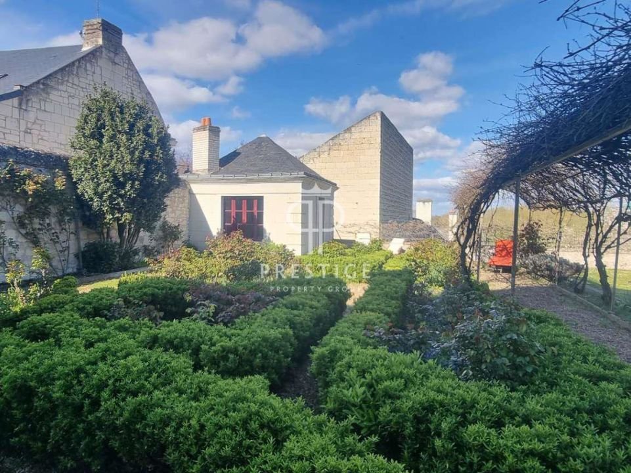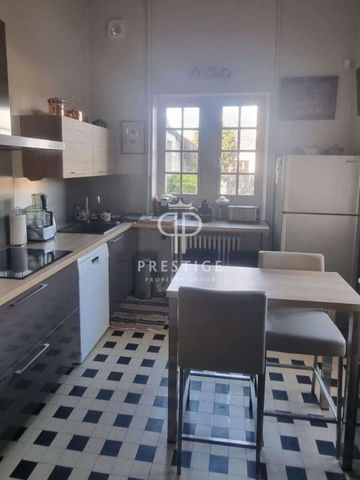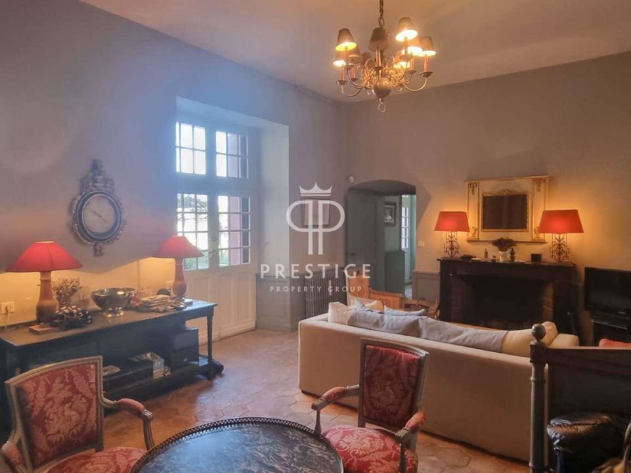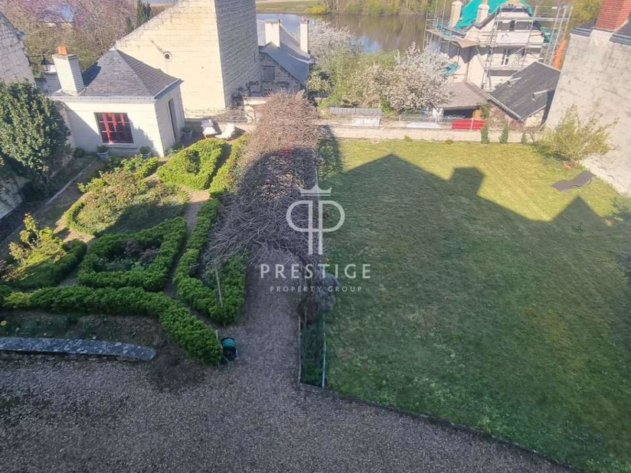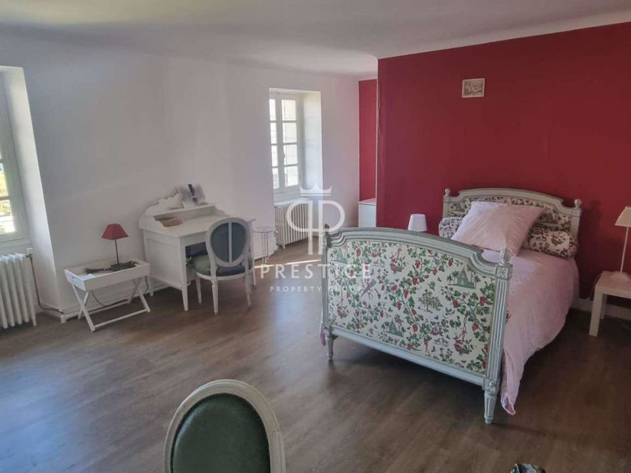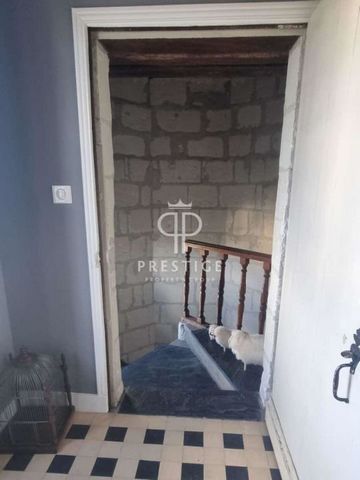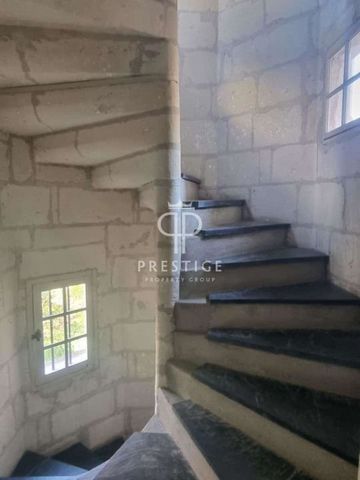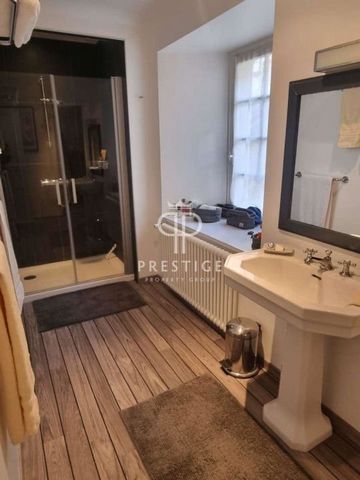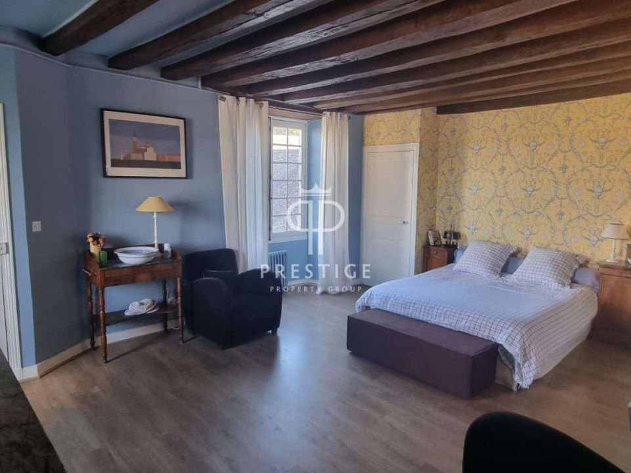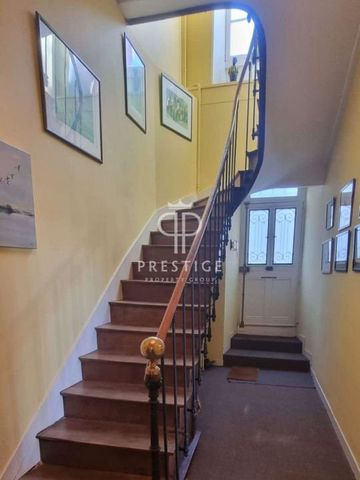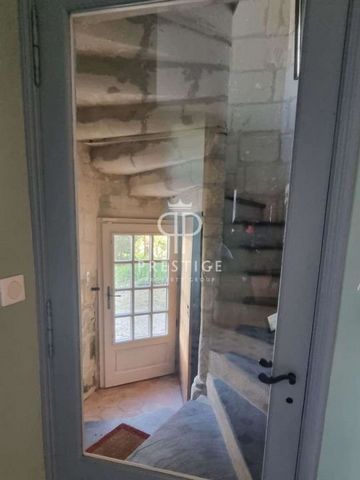USD 699,938
PICTURES ARE LOADING...
Beautiful French chateau, located in the heart of one of the most beautiful and renowned villages in France, in the Loire Valley, with excellent access to local amenities and a choice of market towns ...
USD 857,397
House & Single-family home (For sale)
Reference:
PFYR-T153308
/ 127-241961
Beautiful French chateau, located in the heart of one of the most beautiful and renowned villages in France, in the Loire Valley, with excellent access to local amenities and a choice of market towns within ten kilometres. This is an idyllic location to enjoy all that this popular region of France has to offer at the confluence of the Vienne and the Loire. This historic property has had only two owners since 1951. The previous owner, also mayor of the village, registered the facades and roofs of the 12th and 16th centuries of this building in order to protect and preserve it and several other buildings in the village, including the renowned church located a short walk away. The current owners have restored and improved the property over the past 15 years. Offering more than 212m2 of living space over 3 floors and a large plot of 950m2, the property is distributed as follows: Ground Floor: Entrance hall which runs the full depth of the property with wc and original wooden stairs to first floor. From the entrance hall, there is access to the living room. A double exposure room with hexagonal tiled floor, marble fireplace, 3.7m ceiling height and lovely views and access to the gardens. The kitchen, also double aspect with direct access to the gardens, is located just off this room in the 16th century tower, with handmade Schmidt kitchen units around a raised central breakfast bar. On the other side of the living room is the dining room: the choice of decorative elements makes it an elegant and bright room: harlequin tiles, beautiful fireplace, large colour palette, First floor: the stone spiral staircase in the 12th century tower leads to the master bedroom. This double-exposure bedroom, with wooden floors and exposed beams, has a private shower room with WC. This bedroom connects to another bedroom which also has its own access via the wooden staircase on the main landing. This second bedroom, also covered with parquet flooring, offers views of the garden. The third bedroom on this floor has views of the famous local church and has a separate 'reading room' in the 16th century tower (above the kitchen) with views over the garden and beyond. These two bedrooms share a bathroom with a wc on the landing. On the second floor: two additional bedrooms are accessed via a small hallway via the original stone spiral staircase. The first, with wooden floors and views of the garden, also has access to the remaining attic, which has not yet been fitted out but which offers enormous potential. The second with a view of the courtyard part of the garden, also with parquet flooring and a well-equipped shower room with WC. At the end of the garden is the 'pavilion', a charming one-room building with French windows on all four sides, an ornate period fireplace and a trap door leading to the 'boathouse' at street level below. In the courtyard at the rear of the house is a large covered dining room adjoining what is currently the utility room and storage room; above, an attic and there is also space for another small accommodation if necessary. There is also the intriguing presence of a series of caves carved into the rock with access from the courtyard, ideal for storing wine, etc. The manageable land measures approximately 950m2 and is divided into three distinct parts. The gardens are made up of rosebushes, miniature hedges and paths leading to the pavilion. A vine-covered archway separates this part from the lawn. The wall at the far end features a beautiful wisteria. The gravelled courtyard allows parking and direct access to the village from the large massive gates, as well as covered dining areas and the terrace in front of the house. Most of the garden has stunning views of the church and the high walls ensure a very private and secure setting.
View more
View less
Beautiful French chateau, located in the heart of one of the most beautiful and renowned villages in France, in the Loire Valley, with excellent access to local amenities and a choice of market towns within ten kilometres. This is an idyllic location to enjoy all that this popular region of France has to offer at the confluence of the Vienne and the Loire. This historic property has had only two owners since 1951. The previous owner, also mayor of the village, registered the facades and roofs of the 12th and 16th centuries of this building in order to protect and preserve it and several other buildings in the village, including the renowned church located a short walk away. The current owners have restored and improved the property over the past 15 years. Offering more than 212m2 of living space over 3 floors and a large plot of 950m2, the property is distributed as follows: Ground Floor: Entrance hall which runs the full depth of the property with wc and original wooden stairs to first floor. From the entrance hall, there is access to the living room. A double exposure room with hexagonal tiled floor, marble fireplace, 3.7m ceiling height and lovely views and access to the gardens. The kitchen, also double aspect with direct access to the gardens, is located just off this room in the 16th century tower, with handmade Schmidt kitchen units around a raised central breakfast bar. On the other side of the living room is the dining room: the choice of decorative elements makes it an elegant and bright room: harlequin tiles, beautiful fireplace, large colour palette, First floor: the stone spiral staircase in the 12th century tower leads to the master bedroom. This double-exposure bedroom, with wooden floors and exposed beams, has a private shower room with WC. This bedroom connects to another bedroom which also has its own access via the wooden staircase on the main landing. This second bedroom, also covered with parquet flooring, offers views of the garden. The third bedroom on this floor has views of the famous local church and has a separate 'reading room' in the 16th century tower (above the kitchen) with views over the garden and beyond. These two bedrooms share a bathroom with a wc on the landing. On the second floor: two additional bedrooms are accessed via a small hallway via the original stone spiral staircase. The first, with wooden floors and views of the garden, also has access to the remaining attic, which has not yet been fitted out but which offers enormous potential. The second with a view of the courtyard part of the garden, also with parquet flooring and a well-equipped shower room with WC. At the end of the garden is the 'pavilion', a charming one-room building with French windows on all four sides, an ornate period fireplace and a trap door leading to the 'boathouse' at street level below. In the courtyard at the rear of the house is a large covered dining room adjoining what is currently the utility room and storage room; above, an attic and there is also space for another small accommodation if necessary. There is also the intriguing presence of a series of caves carved into the rock with access from the courtyard, ideal for storing wine, etc. The manageable land measures approximately 950m2 and is divided into three distinct parts. The gardens are made up of rosebushes, miniature hedges and paths leading to the pavilion. A vine-covered archway separates this part from the lawn. The wall at the far end features a beautiful wisteria. The gravelled courtyard allows parking and direct access to the village from the large massive gates, as well as covered dining areas and the terrace in front of the house. Most of the garden has stunning views of the church and the high walls ensure a very private and secure setting.
Reference:
PFYR-T153308
Country:
FR
City:
Chinon
Postal code:
37500
Category:
Residential
Listing type:
For sale
Property type:
House & Single-family home
Property subtype:
Castle
Luxury:
Yes
Property size:
2,282 sqft
Lot size:
10,226 sqft
Bedrooms:
5
Bathrooms:
3
Parkings:
1
Fireplace:
Yes
SIMILAR PROPERTY LISTINGS
REAL ESTATE PRICE PER SQFT IN NEARBY CITIES
| City |
Avg price per sqft house |
Avg price per sqft apartment |
|---|---|---|
| Richelieu | USD 127 | - |
| Saumur | USD 191 | USD 195 |
| Sainte-Maure-de-Touraine | USD 171 | - |
| Indre-et-Loire | USD 183 | USD 368 |
| La Riche | - | USD 492 |
| Thouars | USD 127 | - |
| Tours | USD 359 | USD 434 |
