USD 410,490
USD 319,270
USD 352,935
2 bd
2,368 sqft
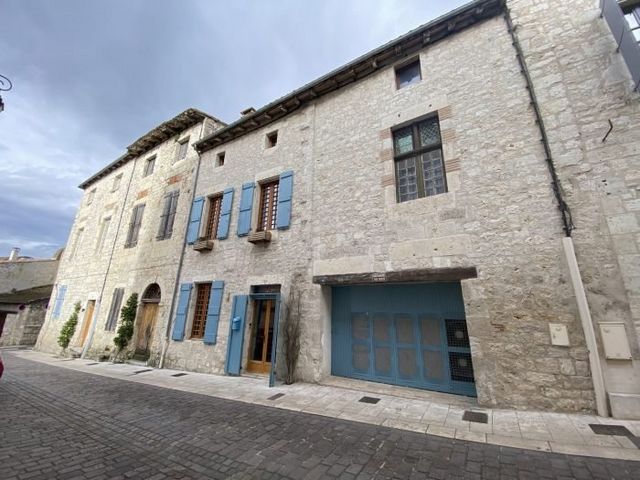

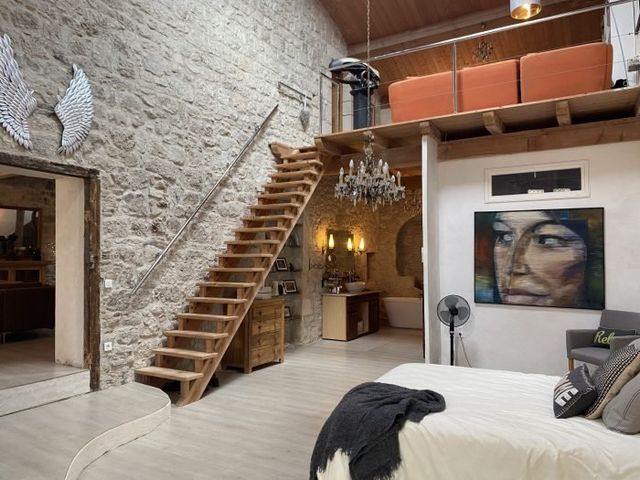





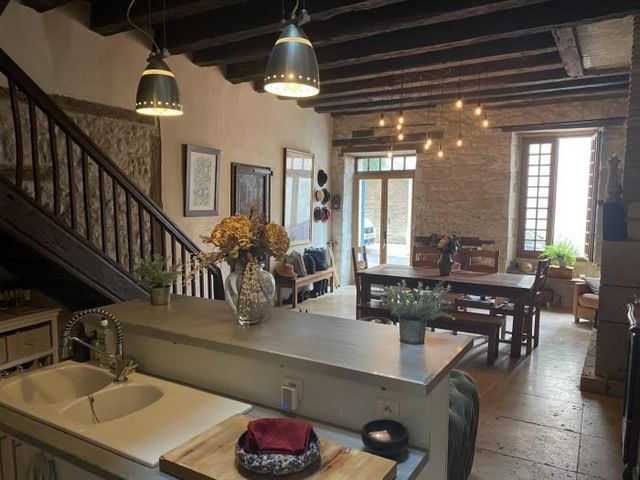





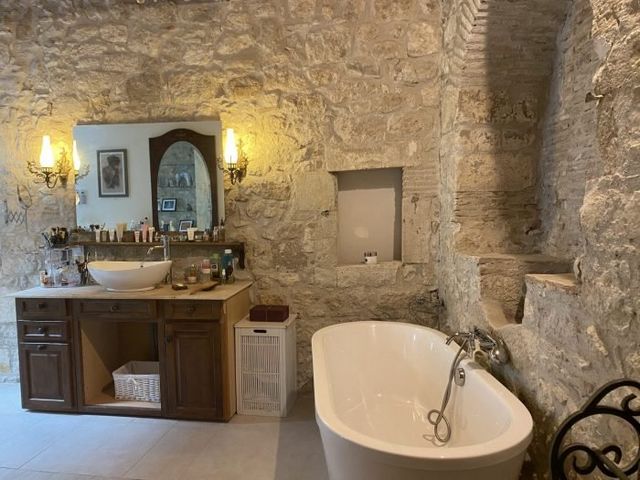
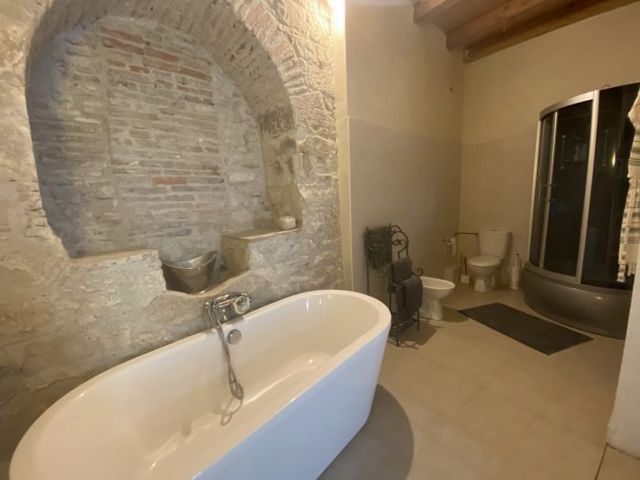


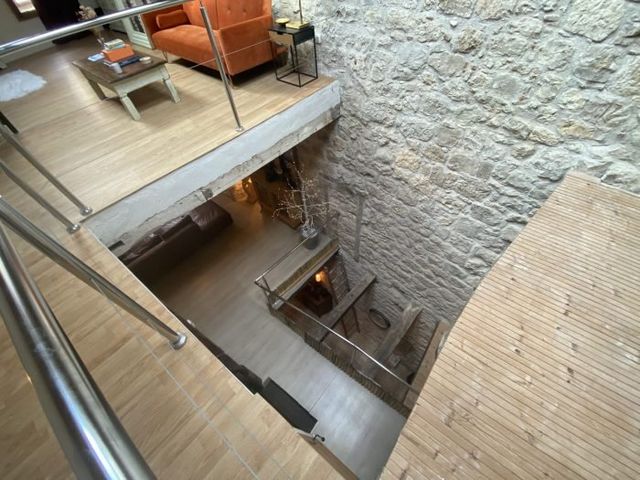

The house is fully connected to fibre optic internet connection as well as smart technology linking the properties lighting, heating etc. A perfect mix where the old meets the new!The attached garage space (35m2) has plenty room for two cars and at the back of the garage there is a storage area (5m2). There is also a cellar, ladder needed to access it.Tax fonciere 1200 euros per year
Mains drainage
Fibre optic internet1hr to Toulouse airport, 45 mins to Agen (TGV). A beautiful medieval village classed as one of France's most beautiful villages. An all-year-round community with a primary school, 2 doctor's surgery, lots of restaurants, cafés, supermarket, bakery
Including fees of 5.5% to be paid by of the purchaser. Price excluding fees 308 060 €. Energy class C, Climate class A Estimated average amount of annual energy expenditure for standard use, based on the year's energy prices 2021: between 2140.00 and 2940.00 €. This property is offered to you by a commercial agent. View more View less A beautiful stone house located on the Grand Rue in the heart of this medieval village, with attached garage and cellar. An intriguing house with many original features such as high beamed ceilings, exposed stone walls, fireplaces whilst blending beautifully with the modern under floor heating on each level, fully equipped kitchen and utility room on the ground floor, easy access to the large garage with double doors. The underfloor heating is fuelled by an air source heat pump, cleverly stored in the garage.Entrance directly into the dining room / kitchen (50,85m2) with fireplace, high 3m42 ceilings, leading to the kitchen, large utility room (10,5m2) just off the kitchen with independent WC (1,50m2). Access to the garage from the dining room.The original staircase leads you to the first floor, a beautiful sitting room (31,63m2) with fireplace, high ceilings revealing a light well to the top floor. A shower room with WCAt the side of the sitting room, leads you into the master bedroom suite (36m2) with impressively high ceilings (7m), original stone windows, luxurious ensuite bathroom (14,12m2), with bath, separate shower, handbasin and WC. Large walk in dressing room (5,71m2).A quirky staircase takes you to the mezzanine level, currently used as an office (18,43m2) but could easily become a 3rd bedroom. A door takes you to the top floor bedroom (31m2) with shower room and WC (3m2). A beautiful space with lots of light. The original staircase leads back down through the house.
The house is fully connected to fibre optic internet connection as well as smart technology linking the properties lighting, heating etc. A perfect mix where the old meets the new!The attached garage space (35m2) has plenty room for two cars and at the back of the garage there is a storage area (5m2). There is also a cellar, ladder needed to access it.Tax fonciere 1200 euros per year
Mains drainage
Fibre optic internet1hr to Toulouse airport, 45 mins to Agen (TGV). A beautiful medieval village classed as one of France's most beautiful villages. An all-year-round community with a primary school, 2 doctor's surgery, lots of restaurants, cafés, supermarket, bakery
Including fees of 5.5% to be paid by of the purchaser. Price excluding fees 308 060 €. Energy class C, Climate class A Estimated average amount of annual energy expenditure for standard use, based on the year's energy prices 2021: between 2140.00 and 2940.00 €. This property is offered to you by a commercial agent.