PICTURES ARE LOADING...
ILLE-ET-VILAINE, Monthault. 3 bed stone house, garden, half acre field
USD 85,646
House & Single-family home (For sale)
Reference:
PFYR-T161651
/ 1689-as-3994
Reference:
PFYR-T161651
Country:
FR
City:
Monthault
Postal code:
35420
Category:
Residential
Listing type:
For sale
Property type:
House & Single-family home
Property size:
1,259 sqft
Lot size:
28,955 sqft
Bedrooms:
3
Bathrooms:
1
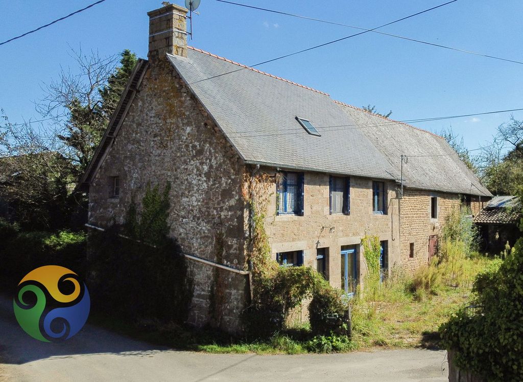
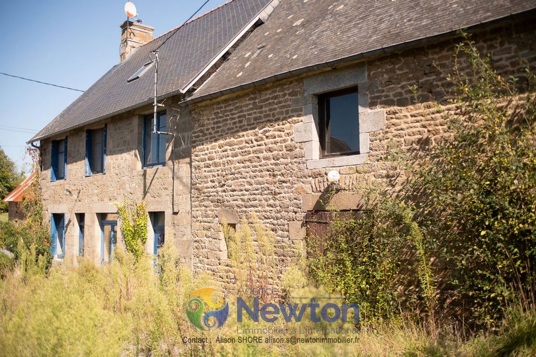
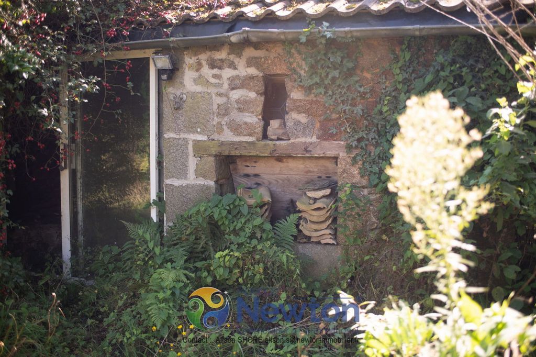
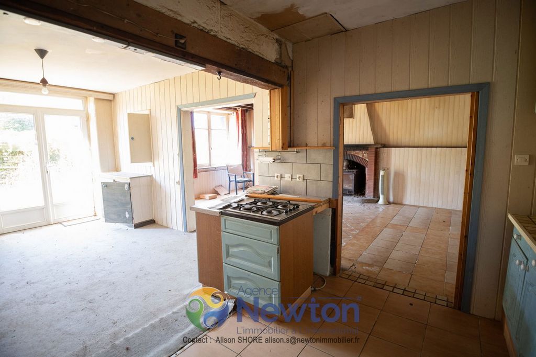
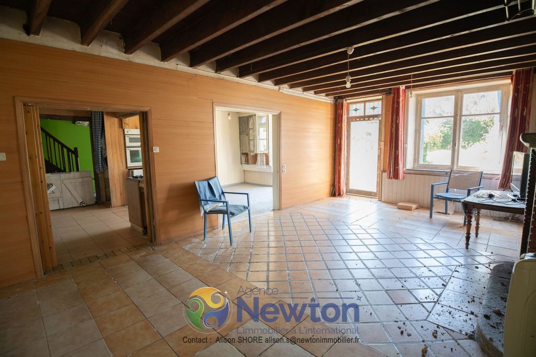
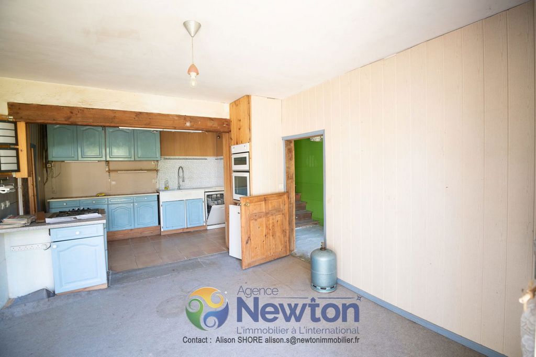
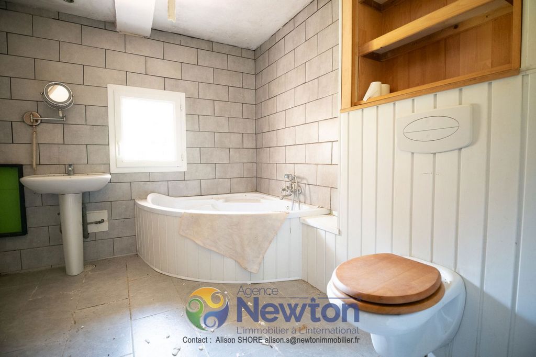
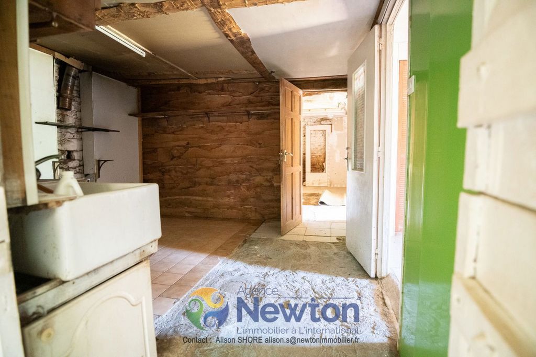
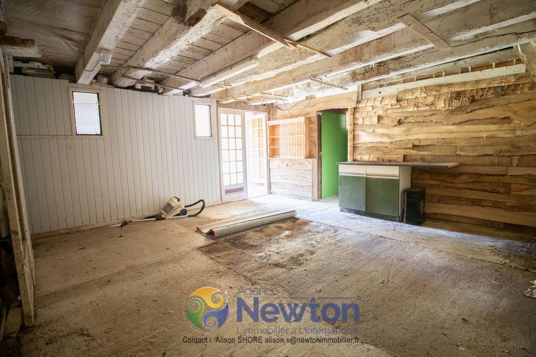
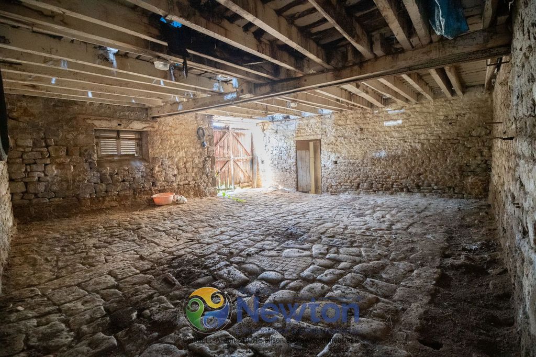
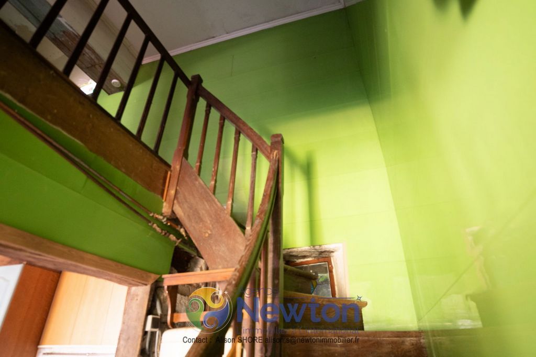
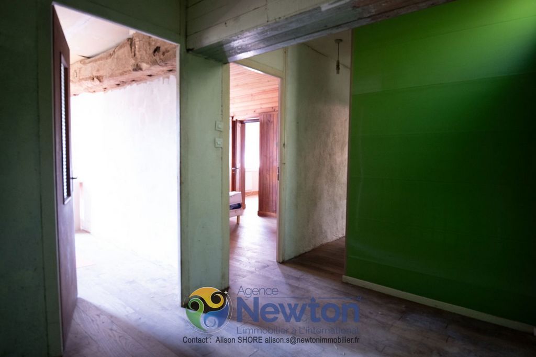
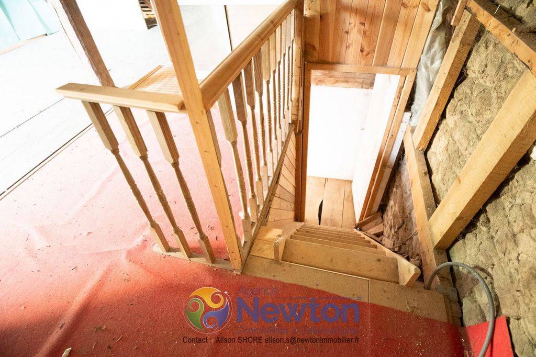
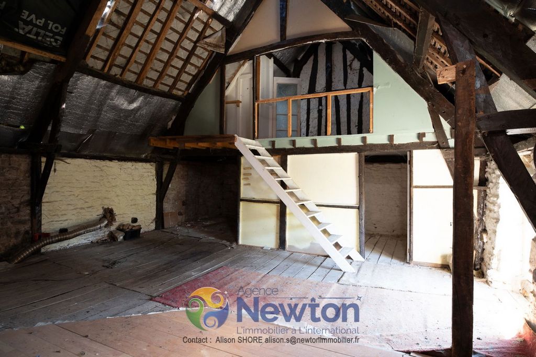
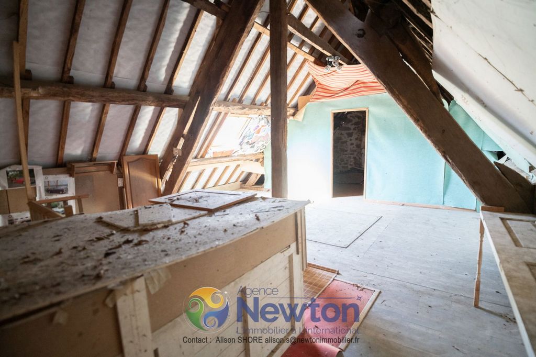
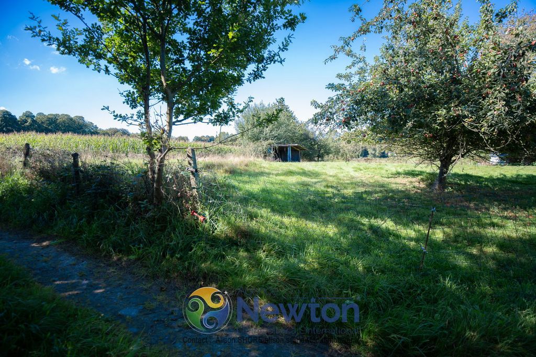
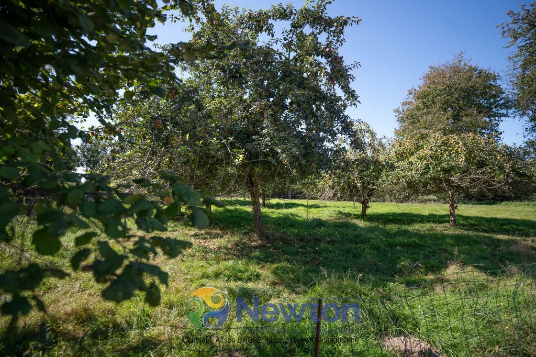
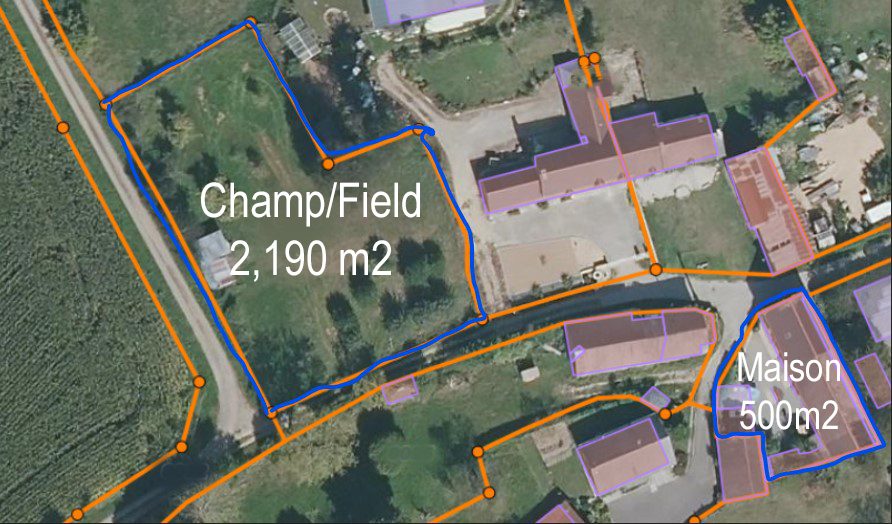
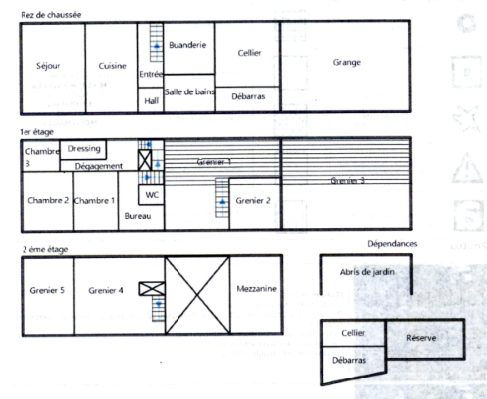
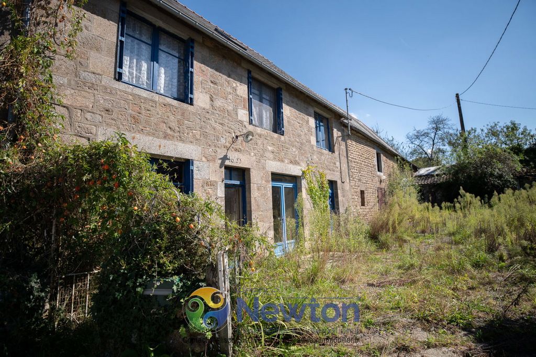
Monthault is placed centrally to the 3 market towns of Saint-James, Saint-Hilaire-du-Harcouët and Louvigné-du-Désert. Monthault is a pretty little village with around 250 inhabitants and L'Auberge du Rocher which is a restaurant, a bar, a grocery store, also selling newspapers and a tabac. Schools are in Saint-Georges-de-Reintembault. A general bus service within a very short walk.Very easy to reach. The autoroute A84 is around 10 to 15 minutes away by car which leads to Rennes with its airport and TGV and Caen. The closest ferry ports are at Saint-Malo, Caen and Cherbourg.DESCRIPTION PROPERTY
This vast property, to finish renovating, is reached via a quiet lane and within a tiny commune. It is built with stone and has a slate roof, part of the house roof has been recently renewed.There is a gated and enclosed garden at the front featuring 2 old small buildings, probably once used for animals and hens.Plenty of windows and doors to the front aspect provide good light into the property.The main door leads into a small corridor with a stair case to the first floor ahead of you. To the left you will find the kitchen (approx 28m2) with double patio doors to the garden and adjoining living room (approx 28m2) with a single exterior door. To your right there is a downstairs bathroom with bath and shower plus a very useful utility room. Further on the ground floor you will find a storeage room and boot room and access to the exterior. Further is what is known as the garage, this is a large, 7 metre x 7 metre, stone floored room with access leading outside.The first section of the second floor has been laid out with 3 bedrooms, an office and a separate WC. The second section has lots of space to be creative within, an opening through to a room above the garage and stairs lead to a third floor.DESCRIPTION GROUNDS
The property itself sits on 500m2 of land. A few seconds walk takes you to a lovely field with fruit trees and an animal shelter, the field is 2,190m2.CONCLUSION
This is a great project for finishing a renovation in what to me appeared to be a very quiet location and surrounded by open countryside. It has neighbours close by and no through traffic.For further information or to arrange a viewing, please do not hesitate to contact me. Alison SHORE Including fees of 7.14% to be paid by of the purchaser. Price excluding fees 70 000 €. Not subject to DPE. Information on the risks to which this property is exposed is available on the Geohazards website: View more View less Price reduction !!!! Detached, traditional, stone and slate large property with attached barn and garden to the front. The property is on an area of 500m2, PLUS, a half acre field within seconds walk.DESCRIPTION AREA
Monthault is placed centrally to the 3 market towns of Saint-James, Saint-Hilaire-du-Harcouët and Louvigné-du-Désert. Monthault is a pretty little village with around 250 inhabitants and L'Auberge du Rocher which is a restaurant, a bar, a grocery store, also selling newspapers and a tabac. Schools are in Saint-Georges-de-Reintembault. A general bus service within a very short walk.Very easy to reach. The autoroute A84 is around 10 to 15 minutes away by car which leads to Rennes with its airport and TGV and Caen. The closest ferry ports are at Saint-Malo, Caen and Cherbourg.DESCRIPTION PROPERTY
This vast property, to finish renovating, is reached via a quiet lane and within a tiny commune. It is built with stone and has a slate roof, part of the house roof has been recently renewed.There is a gated and enclosed garden at the front featuring 2 old small buildings, probably once used for animals and hens.Plenty of windows and doors to the front aspect provide good light into the property.The main door leads into a small corridor with a stair case to the first floor ahead of you. To the left you will find the kitchen (approx 28m2) with double patio doors to the garden and adjoining living room (approx 28m2) with a single exterior door. To your right there is a downstairs bathroom with bath and shower plus a very useful utility room. Further on the ground floor you will find a storeage room and boot room and access to the exterior. Further is what is known as the garage, this is a large, 7 metre x 7 metre, stone floored room with access leading outside.The first section of the second floor has been laid out with 3 bedrooms, an office and a separate WC. The second section has lots of space to be creative within, an opening through to a room above the garage and stairs lead to a third floor.DESCRIPTION GROUNDS
The property itself sits on 500m2 of land. A few seconds walk takes you to a lovely field with fruit trees and an animal shelter, the field is 2,190m2.CONCLUSION
This is a great project for finishing a renovation in what to me appeared to be a very quiet location and surrounded by open countryside. It has neighbours close by and no through traffic.For further information or to arrange a viewing, please do not hesitate to contact me. Alison SHORE Including fees of 7.14% to be paid by of the purchaser. Price excluding fees 70 000 €. Not subject to DPE. Information on the risks to which this property is exposed is available on the Geohazards website: