PICTURES ARE LOADING...
In an idyllic, quiet location with countryside view, a recently constructed, superb single storey villa with pool and large fenced garden.
USD 560,708
House & Single-family home (For sale)
Reference:
PFYR-T169638
/ 1-ifpc43151
Reference:
PFYR-T169638
Country:
FR
City:
Les Mages
Postal code:
30960
Category:
Residential
Listing type:
For sale
Property type:
House & Single-family home
Property subtype:
Bungalow
Luxury:
Yes
Property size:
1,776 sqft
Lot size:
80,729 sqft
Bedrooms:
3
Bathrooms:
2
Parkings:
1
Garages:
1
Swimming pool:
Yes
Air-conditioning:
Yes
Fireplace:
Yes
Terrace:
Yes
Fenced land:
Yes
Internet access:
Yes
Oven:
Yes
REAL ESTATE PRICE PER SQFT IN NEARBY CITIES
| City |
Avg price per sqft house |
Avg price per sqft apartment |
|---|---|---|
| Saint-Ambroix | USD 188 | - |
| Alès | USD 186 | USD 146 |
| Saint-Christol-lès-Alès | USD 201 | - |
| Les Vans | USD 205 | - |
| Goudargues | USD 227 | - |
| Anduze | USD 189 | - |
| Joyeuse | USD 164 | - |
| Bagnols-sur-Cèze | USD 206 | - |
| Saint-Hippolyte-du-Fort | USD 159 | - |
| Pont-Saint-Esprit | USD 153 | - |
| Laudun-l'Ardoise | USD 212 | - |
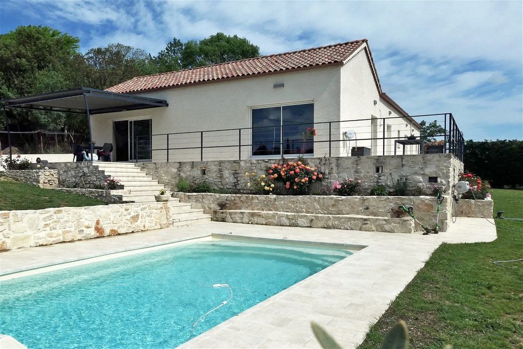
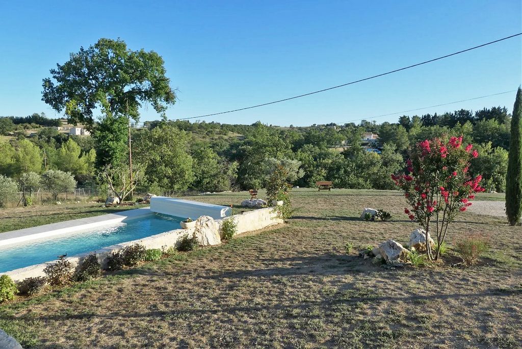
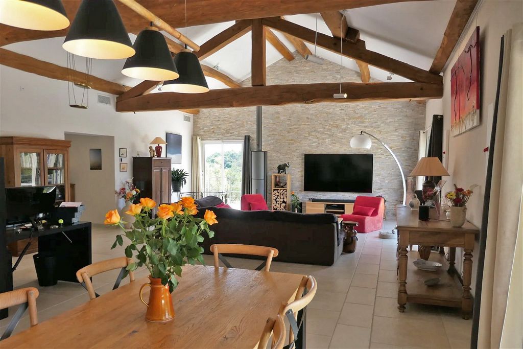
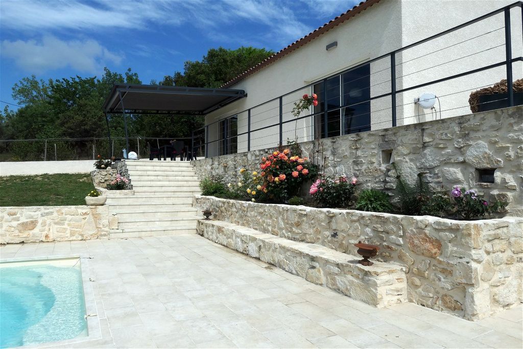
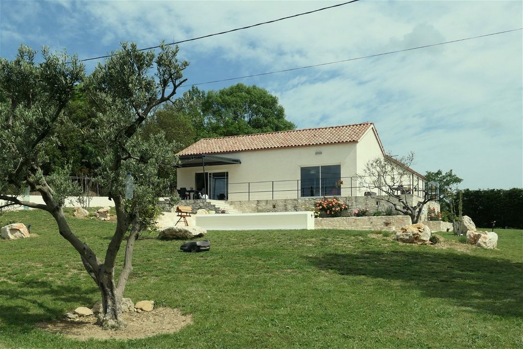
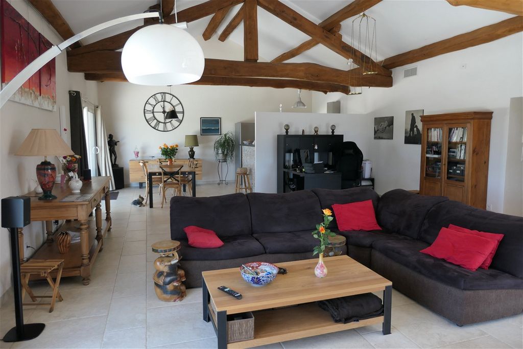
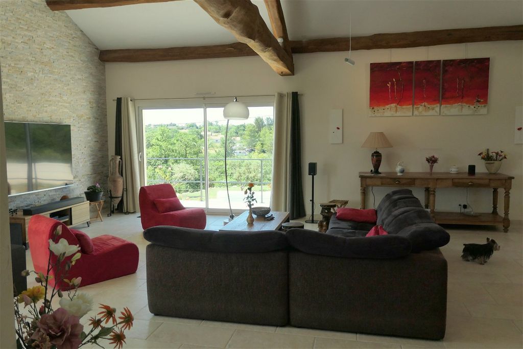
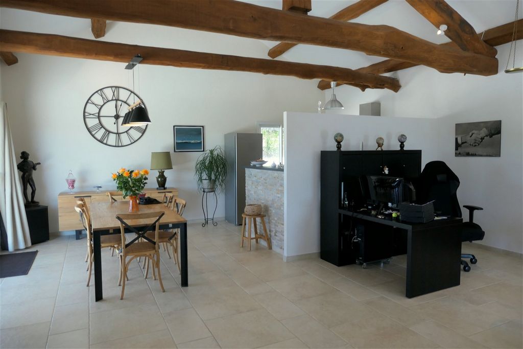
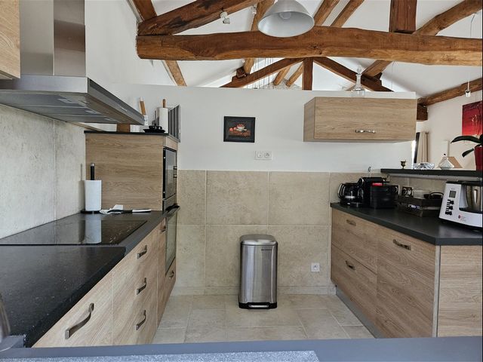
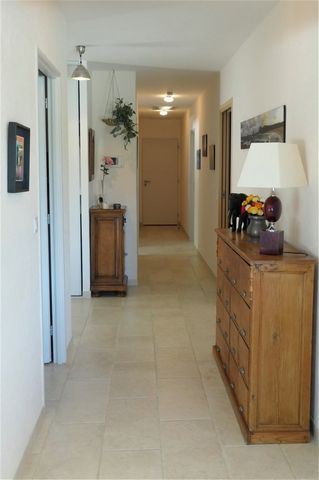
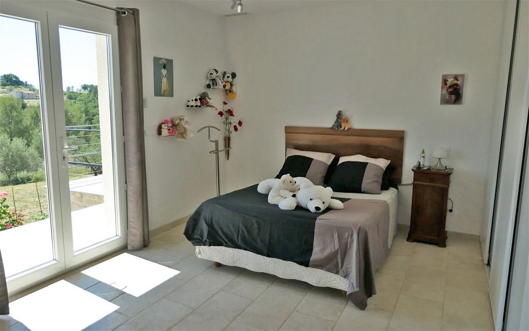
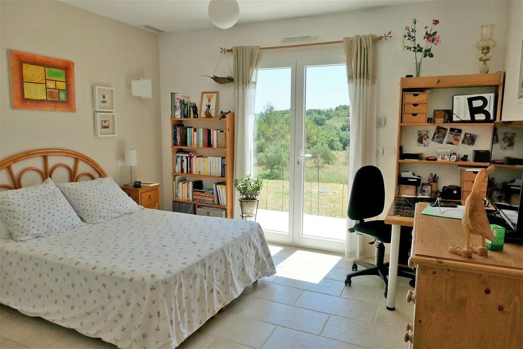
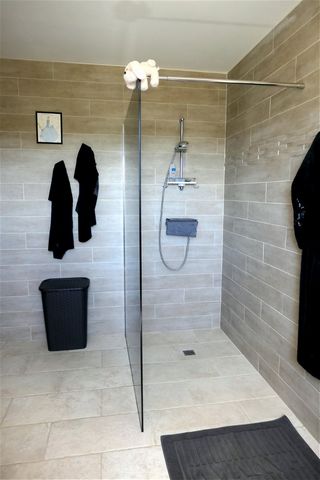
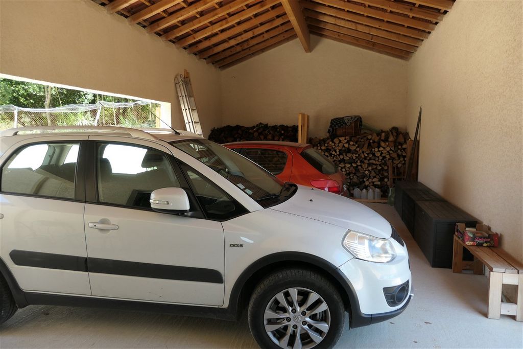
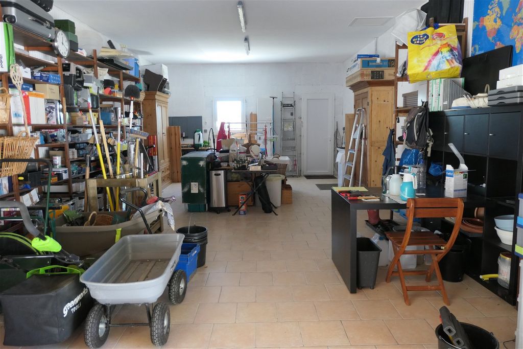
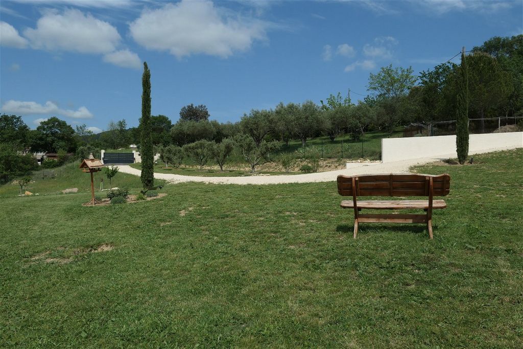
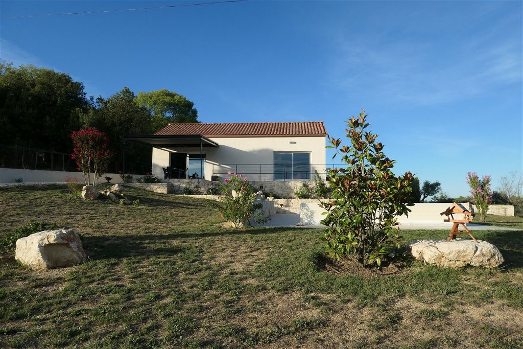
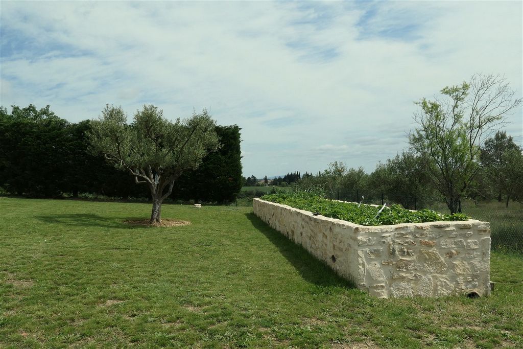
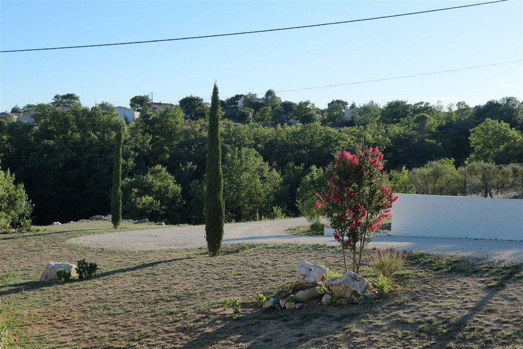
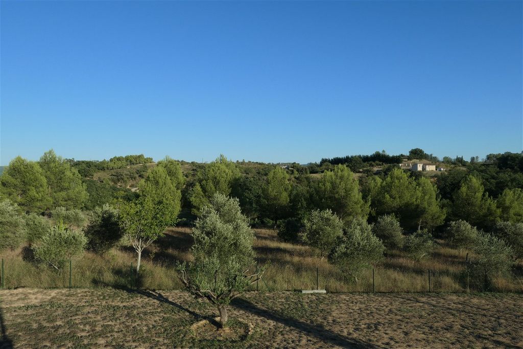
In a quiet, idyllic setting, at the end of a dead-end street and not overlooked, this superb single storey villa built in 2017, offers 165m² of living space along with a saltwater swimming pool and is sited on a fully fenced plot of 7500m².This villa offers a large living room of 80m² (with hand-cut chestnut beams) with a stove and 3 large aluminium sliding windows opening onto a terrace with equipped kitchen and pantry.The sleeping area has a master suite with large shower room and WC ensuite. There are two further bedrooms, another bathroom and separate toilet. At the end of the corridor a door enters into a large tiled garage of 42m² and a shelter of 43m². Heating and cooling are provided by a reversible ducted air conditioning system, as well as a stove and a mechanical ventilation system, with the possibility to set the desired temperature in each room. Other features include aluminium framed double glazing; thermodynamic water heater; fast fibre broadband internet; intercom system and rolling window shutters.The garden has a Husqvarna 430X robot which takes care of the mowing on the main part of the grass surrounding the house. Location
The villa is located about 2.5km from supermarkets (Intermarché, Carrefour and others), and is 3.2km away from a small town with all facilities. Access
The nearest train station is at Alès, just 18km away, whilst the airport at Nîmes is only 63km away. Interior
Open-plan living / dining room & kitchen: 80m²
Master bedroom: 19 m² + 8,35 m² (ensuite shower room with bidet and WC)
Bedroom 2: 14,20 m²
Bedroom 3: 11,55 m²
Bathroom with shower: 6,60 m²
Cellar: 5,92 m² + separate WC
Garage: 42 m²
Shelter: 43 m² Exterior
There are two terraces around the house; one to the south side, and one of 100m² to the east side that has a motorised aluminium pergola and also runs around the swimming pool. Additional Details
Property tax = 1516 euros View more View less Summary
In a quiet, idyllic setting, at the end of a dead-end street and not overlooked, this superb single storey villa built in 2017, offers 165m² of living space along with a saltwater swimming pool and is sited on a fully fenced plot of 7500m².This villa offers a large living room of 80m² (with hand-cut chestnut beams) with a stove and 3 large aluminium sliding windows opening onto a terrace with equipped kitchen and pantry.The sleeping area has a master suite with large shower room and WC ensuite. There are two further bedrooms, another bathroom and separate toilet. At the end of the corridor a door enters into a large tiled garage of 42m² and a shelter of 43m². Heating and cooling are provided by a reversible ducted air conditioning system, as well as a stove and a mechanical ventilation system, with the possibility to set the desired temperature in each room. Other features include aluminium framed double glazing; thermodynamic water heater; fast fibre broadband internet; intercom system and rolling window shutters.The garden has a Husqvarna 430X robot which takes care of the mowing on the main part of the grass surrounding the house. Location
The villa is located about 2.5km from supermarkets (Intermarché, Carrefour and others), and is 3.2km away from a small town with all facilities. Access
The nearest train station is at Alès, just 18km away, whilst the airport at Nîmes is only 63km away. Interior
Open-plan living / dining room & kitchen: 80m²
Master bedroom: 19 m² + 8,35 m² (ensuite shower room with bidet and WC)
Bedroom 2: 14,20 m²
Bedroom 3: 11,55 m²
Bathroom with shower: 6,60 m²
Cellar: 5,92 m² + separate WC
Garage: 42 m²
Shelter: 43 m² Exterior
There are two terraces around the house; one to the south side, and one of 100m² to the east side that has a motorised aluminium pergola and also runs around the swimming pool. Additional Details
Property tax = 1516 euros