USD 459,435
USD 436,787
4 bd
2,540 sqft
USD 377,363
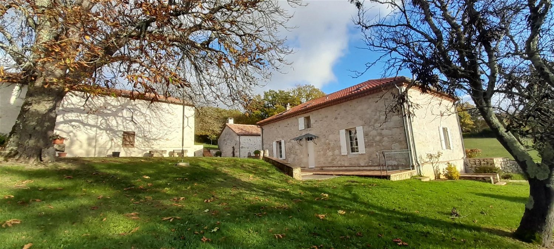
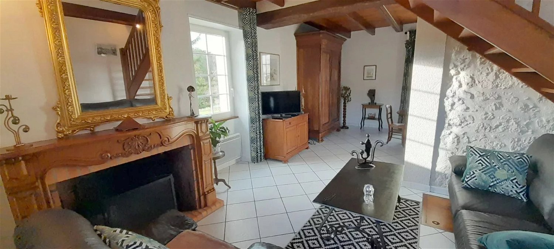
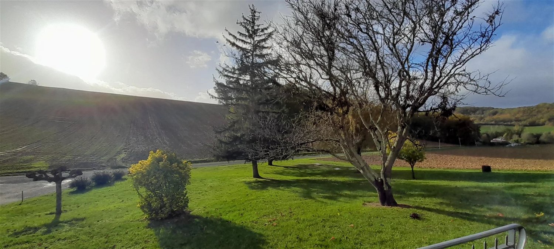
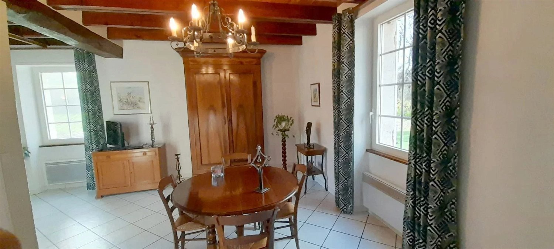
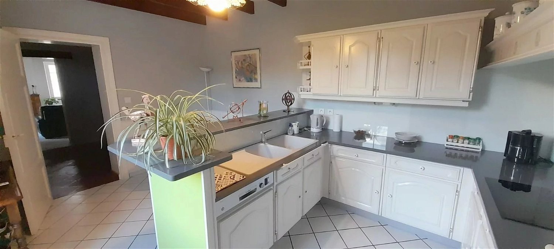
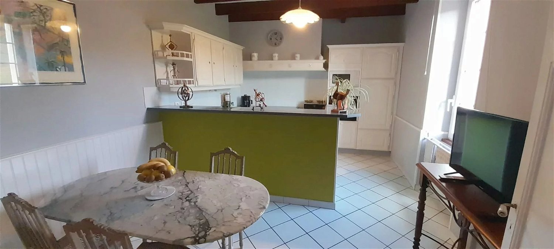
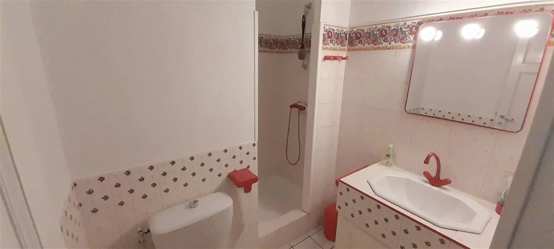
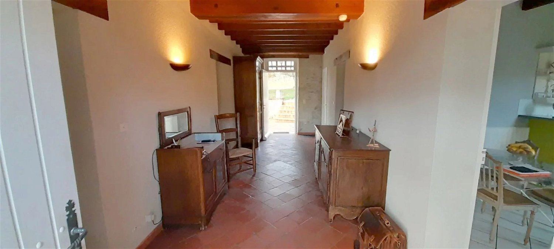
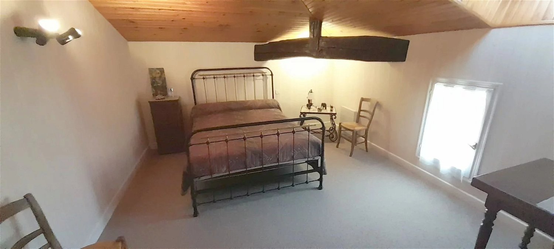
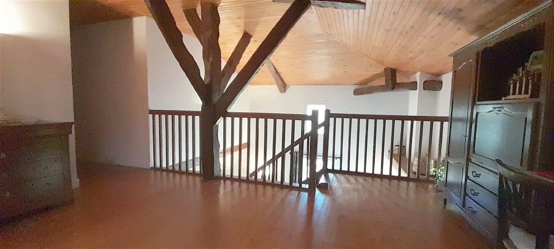
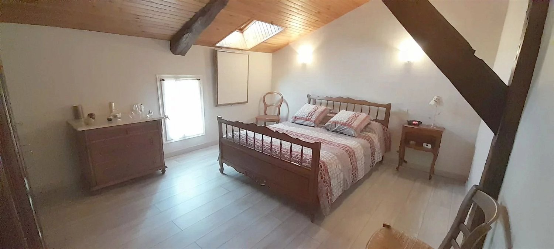
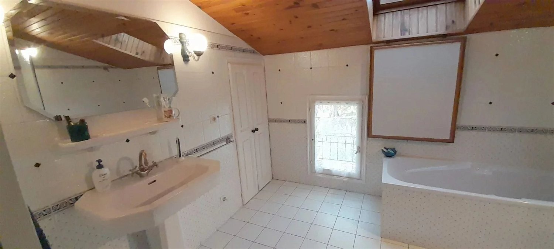
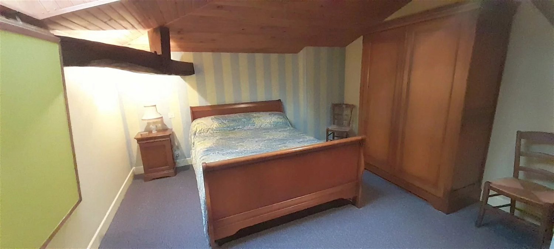
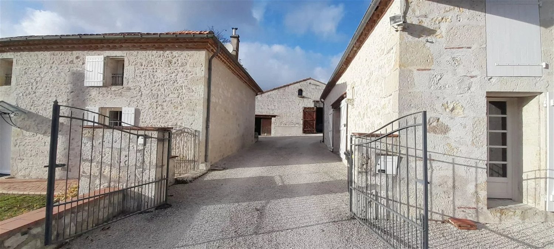
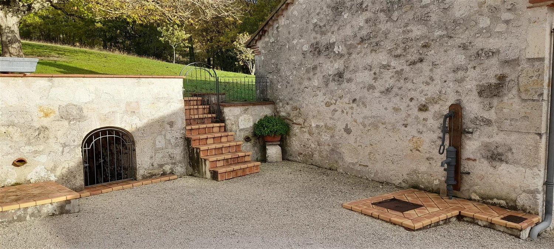
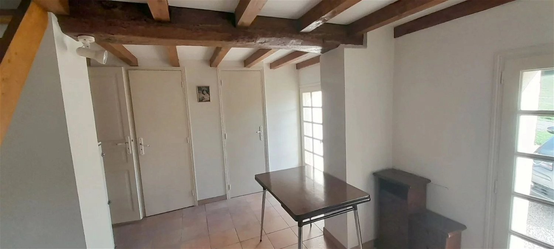
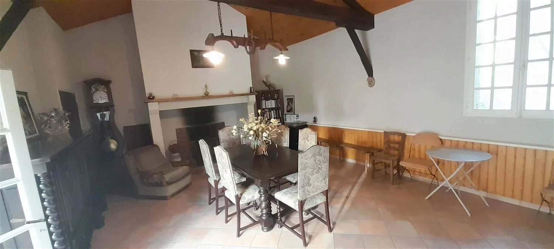
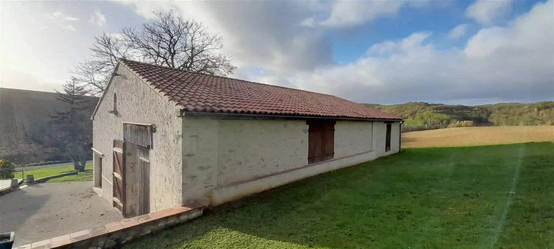
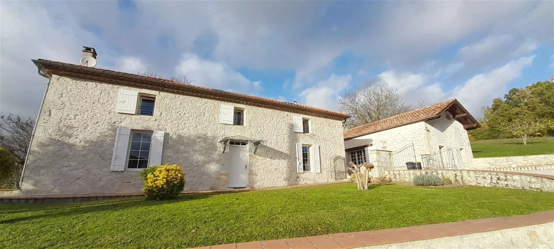
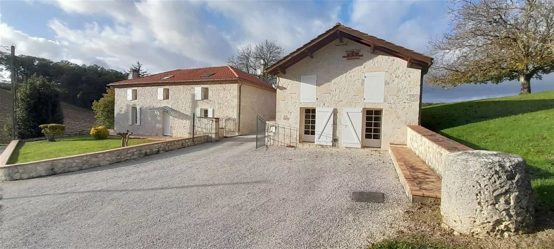
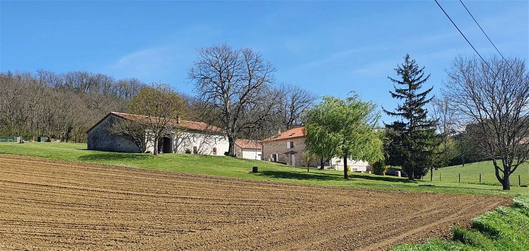
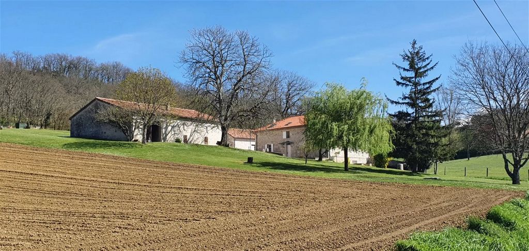
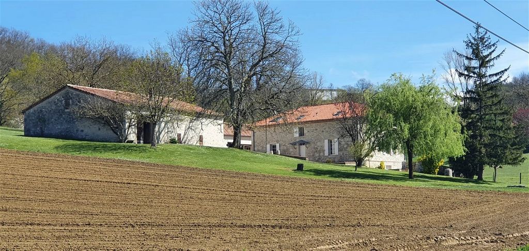
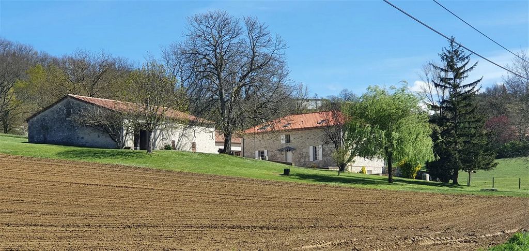
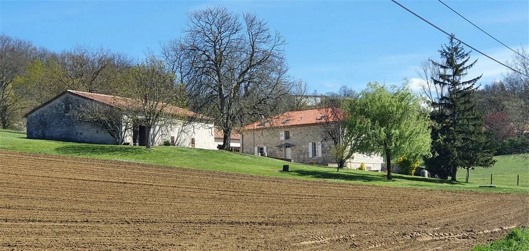
Set in 9,487 m² of wooded parklands, with its own water source and well. With its views over the valley, a feeling of freedom, so close to everything. Ideal for a future gîte (subject to necessary permissions). Miscellaneous: aluminium double glazing, garage, workshop, well, spring, fireplaces, all in very good condition.Price including agency fees : 405.000 €
Price excluding agency fees : 385.000 €
Buyer commission included: 5.2 % View more View less In the heart of the peaceful countryside, this former Quercy stone farmhouse is very close to all amenities. Three beautiful buildings from 1833 overlook the valley. The main house (approx. 170 m²) comprises a spacious entrance hall with original terracotta floor tiles, fully equipped kitchen, utility room, shower room/toilet, sitting room with fireplace and dining room. First floor: mezzanine with cupboard, toilet, bathroom with shower, 3 comfortable bedrooms, wine cellar. The 65 m² guest house comprises: living/dining room with fireplace, kitchen, toilet, shower room. First floor: bedroom. A 165 m² barn, with workshop, garage and storage, offers around 85 m² of upper floor space.
Set in 9,487 m² of wooded parklands, with its own water source and well. With its views over the valley, a feeling of freedom, so close to everything. Ideal for a future gîte (subject to necessary permissions). Miscellaneous: aluminium double glazing, garage, workshop, well, spring, fireplaces, all in very good condition.Price including agency fees : 405.000 €
Price excluding agency fees : 385.000 €
Buyer commission included: 5.2 %