USD 219,737
USD 262,706
USD 192,542
USD 229,092
5 bd
1,981 sqft
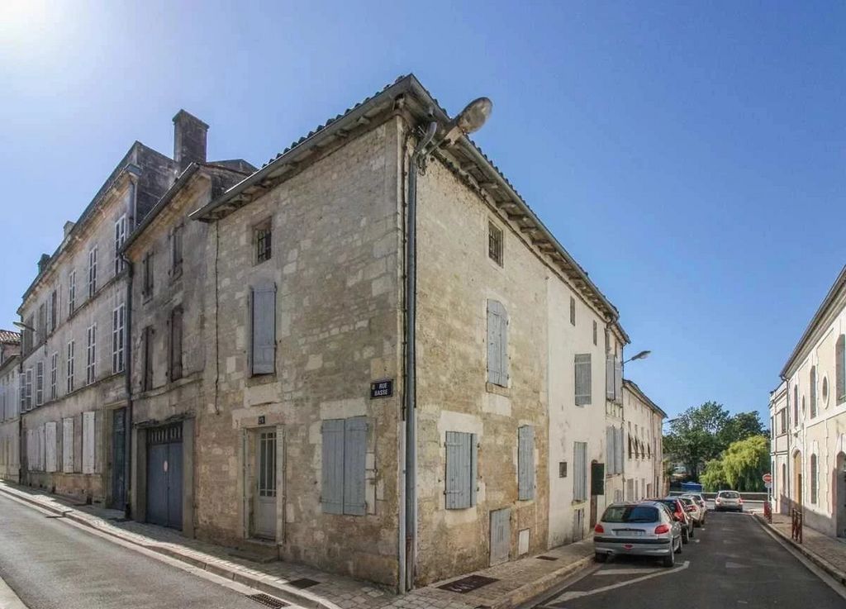
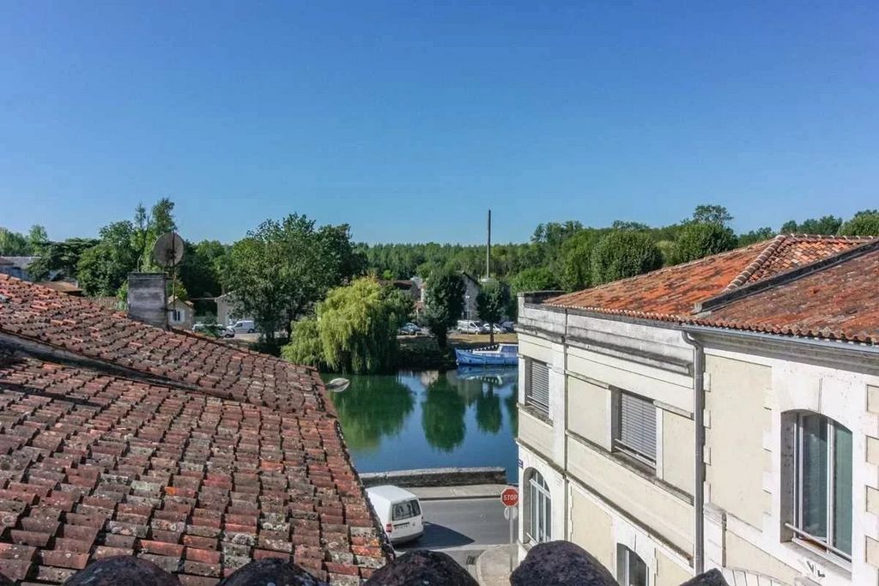
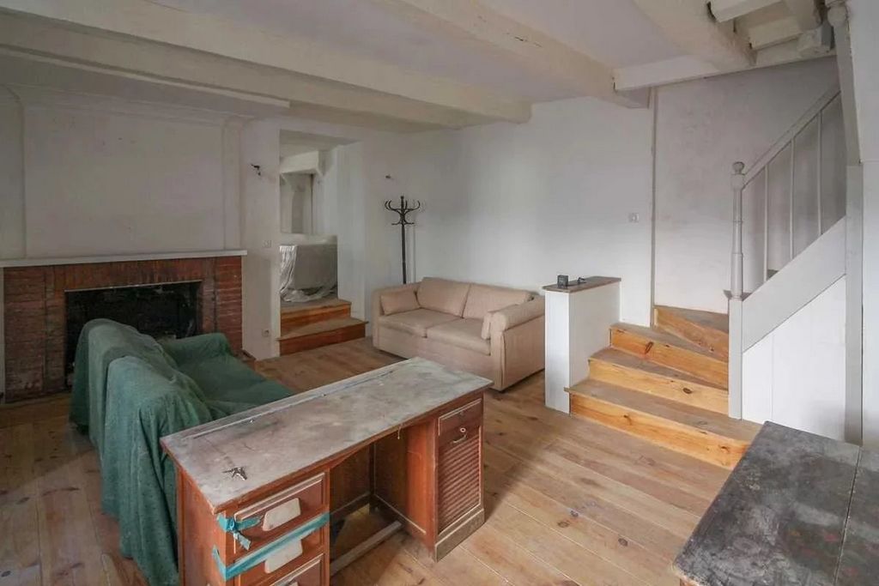
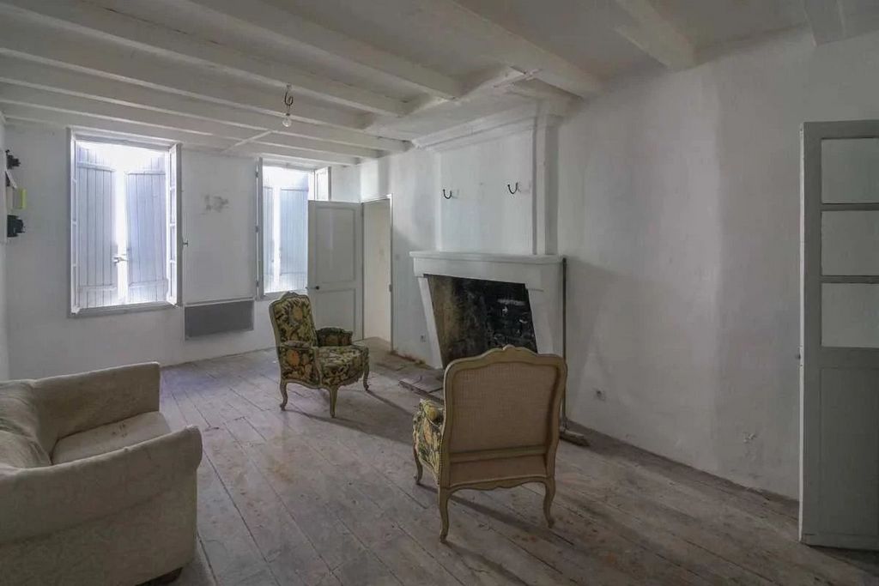
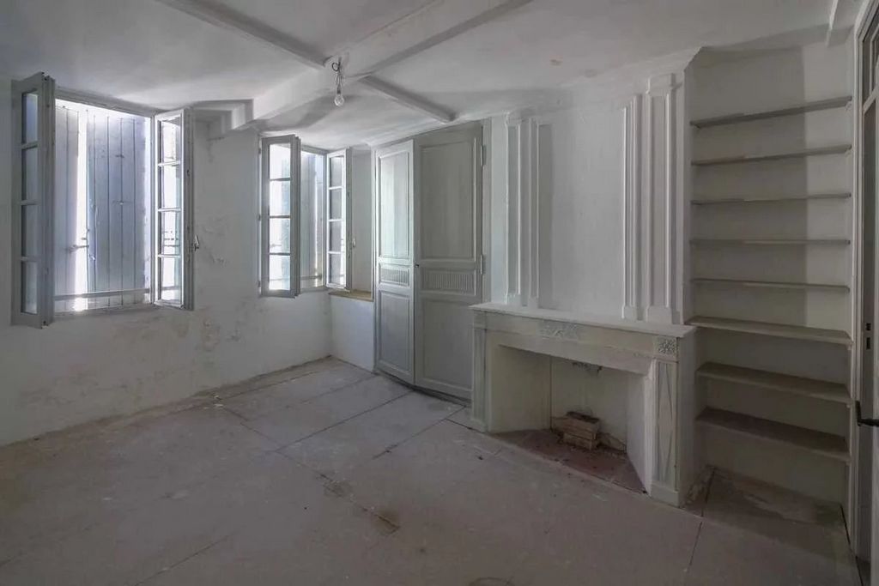
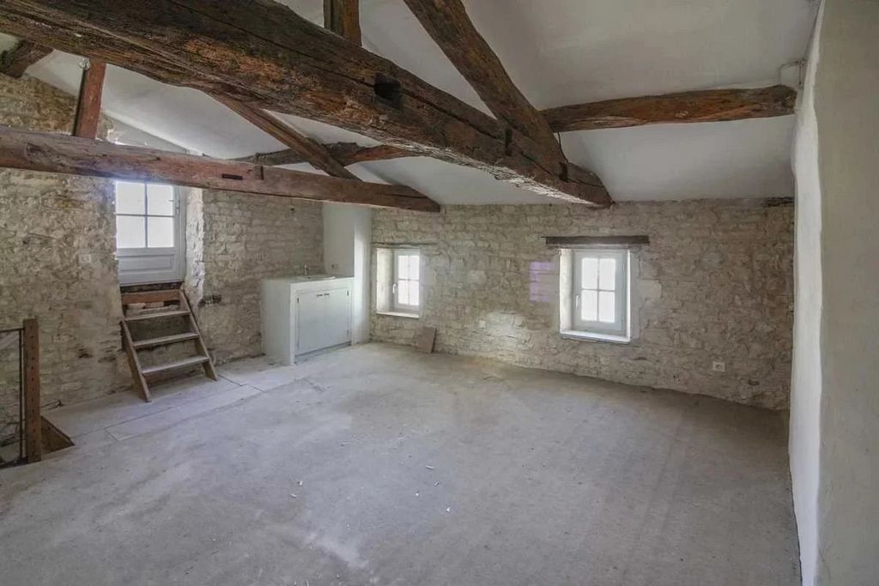
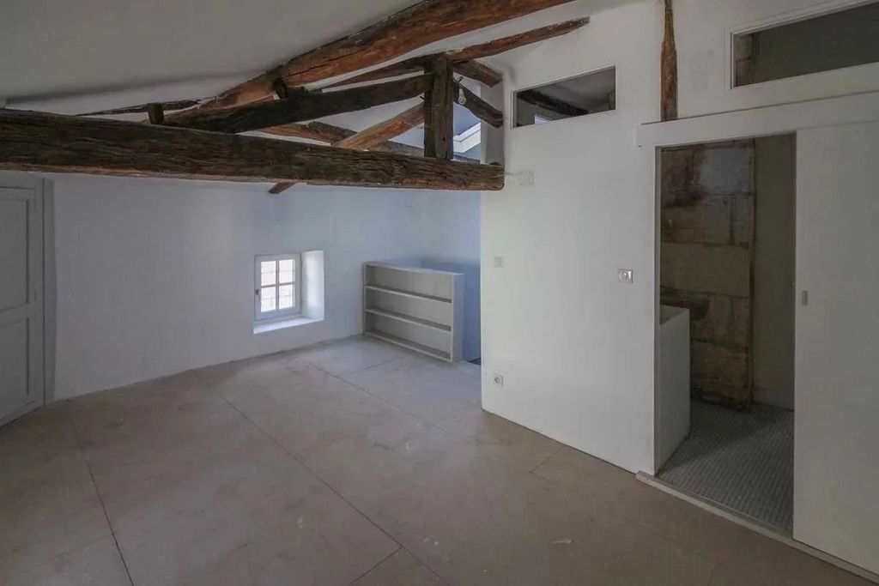
Price excluding agency fees : 195.000 €
Buyer commission included: 8 % View more View less Formerly 2 houses, this spacious townhouse sits in the heart of the pretty riverside market town of Jarnac, within easy walking distance of the shops, bars, restaurant and park.The front door opens into a large kitchen (23m2) with wooden floor and exposed beam ceiling. To the far side of the kitchen a few steps lead up into a reception room (22m2) with wooden floor, exposed beam ceiling and a fireplace. To the far side of this room a few more steps lead up to a second reception room (21.5m2) with wooden floor, exposed beam ceiling and an attractive Charentaise fireplace. Off this room there is a WC.First floor and second floors - the house currently has 3 staircases, one from each of the ground floor room, which rise to separate first and second floors (it is possible that the property may even have been 3 houses originally).From the kitchen a wooden staircase rises up into a room with wooden floor - this room could be used as a bedroom or as a further reception room. From here the stairs continue the the second floor - a bedroom with exposed beam ceiling and an ensuite shower room (shower, wash-basin and WC).From the first reception room a staircase rises to a small landing, off which is a bedroom with wooden floor, exposed beam ceiling and a fireplace. Also off the landing is a shower room (shower, twin-wash-basins and WC). The stairs continue from the landing, rising into a large room with exposed stone wall, exposed beam ceiling, a wash-basin and some steps that lead to a roof terrace.From the second reception room a staircase rises to a landing off which is a bedroom with wooden floor and a fireplace. The stairs continue, rising to a second floor room off which is a shower room (shower and wash-basin). Glazed doors open from this room onto a roof terrace with views of the River Charente.There are 2 cellars beneath the property.Price including agency fees : 210.600 €
Price excluding agency fees : 195.000 €
Buyer commission included: 8 %