USD 316,960
7 bd
3,929 sqft
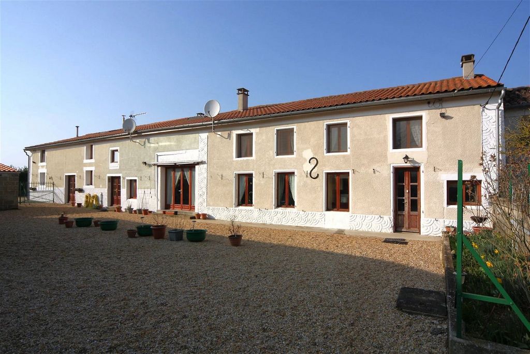
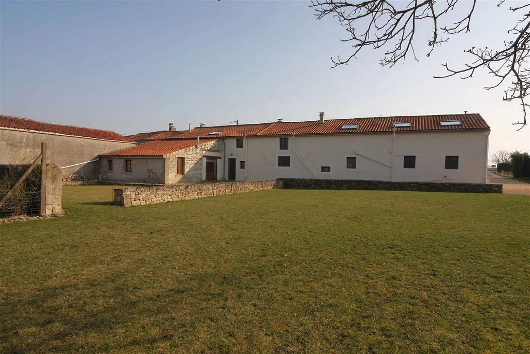
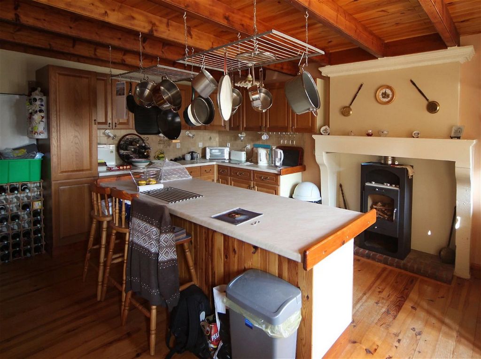
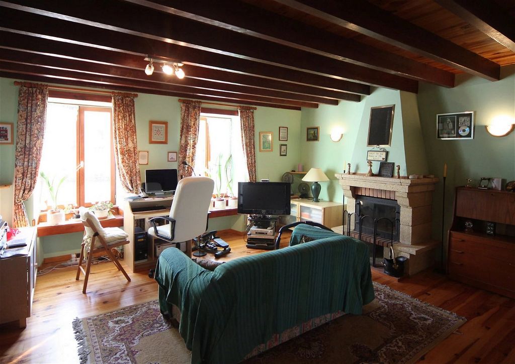
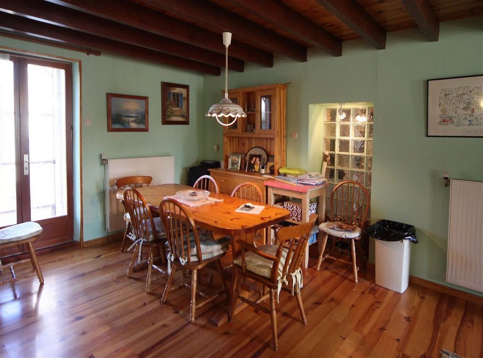
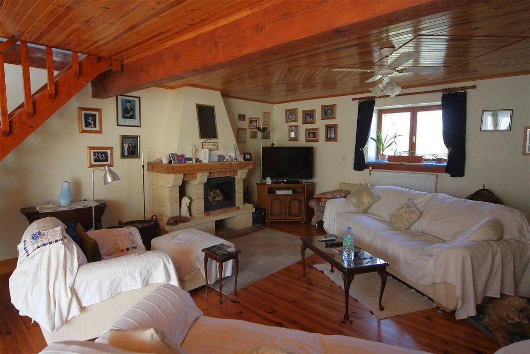
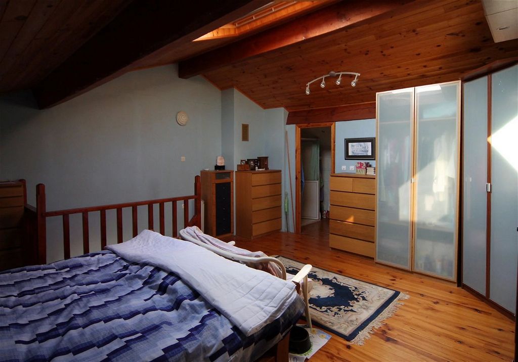
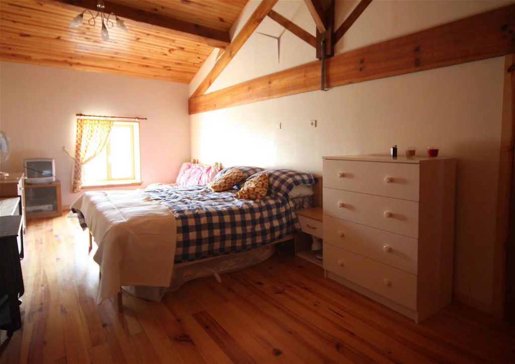
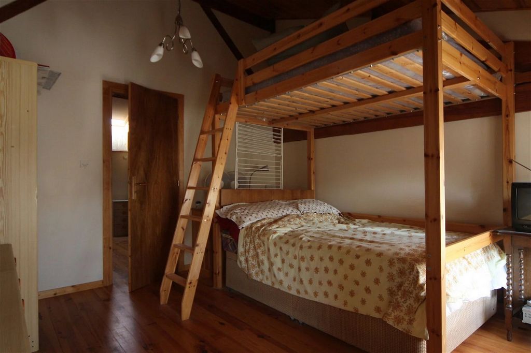
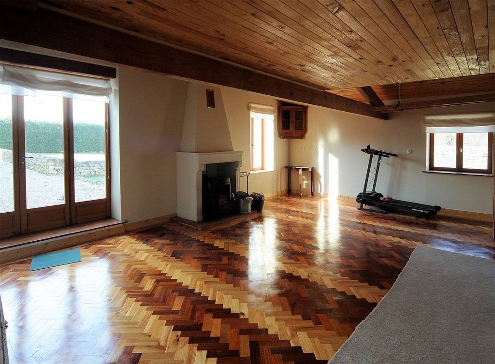
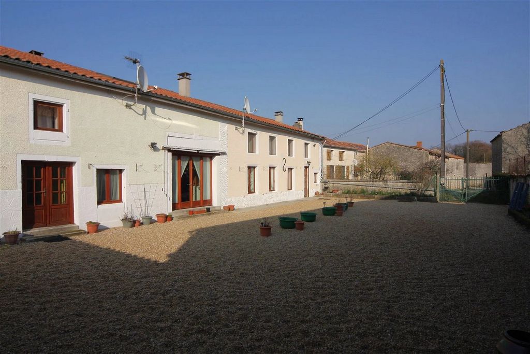
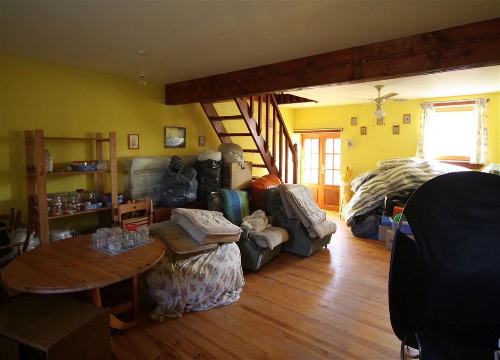
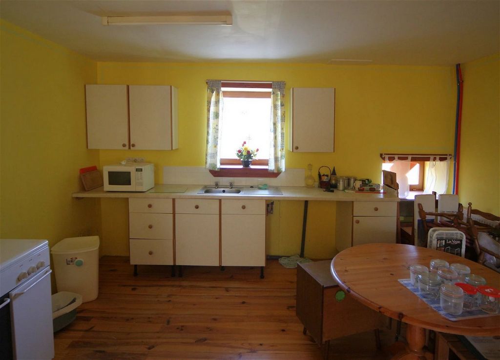
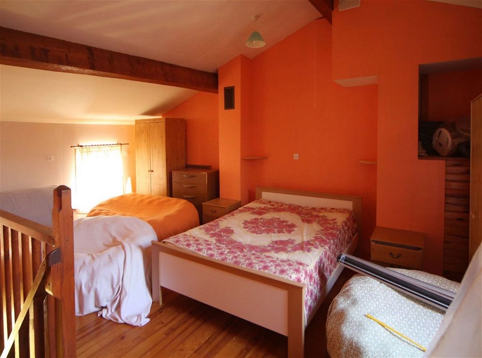
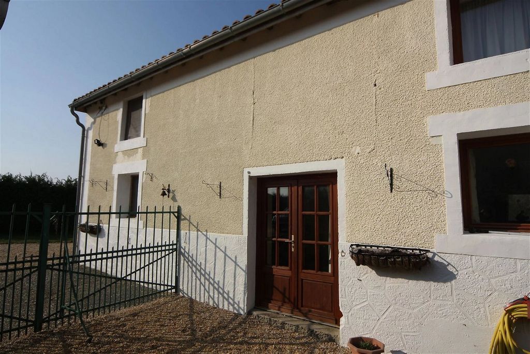
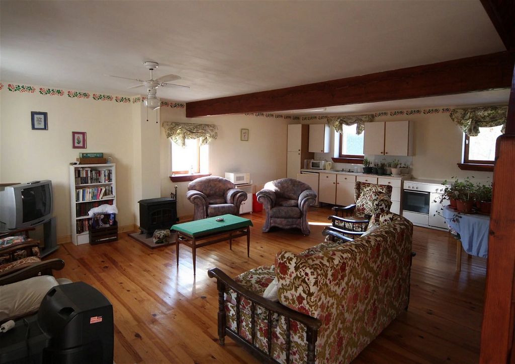
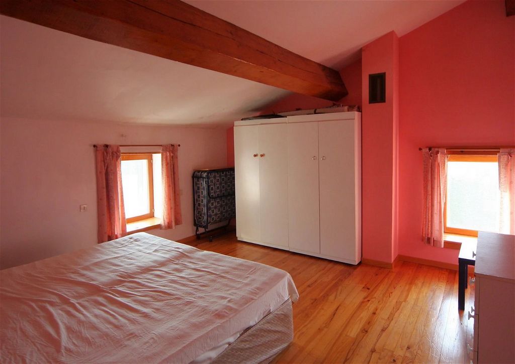
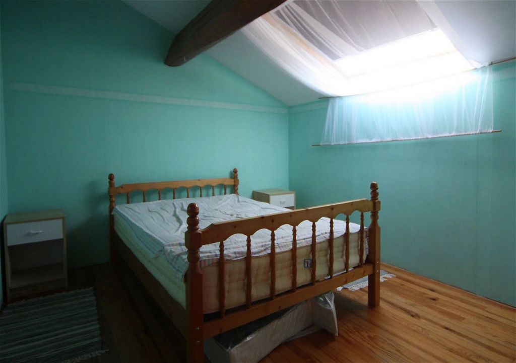
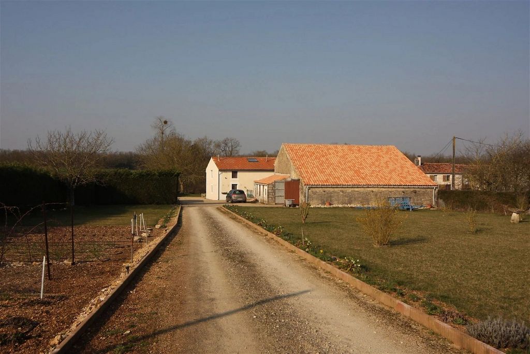
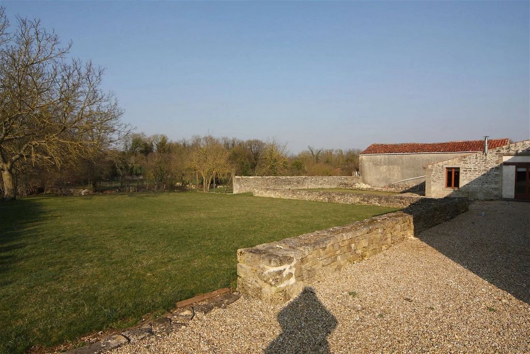
The 24m2 fitted kitchen has a wooden floor and log burning stove - to the rear a doorway opens to the utulity / boiler room and beyond this a spacious living room (38m2) with wooden floor, fireplace, mezzanine and access to the rear garden. There is also a store room.
A staircase from the kitchen leads up to a landing that gives access to a large bathroom and three bedrooms.
A door from the kitchen opens into the dining room with wooden floor and inset fireplace (this also has a separate shower room with WC). A door from here opens to the large sitting room (40m2) with fireplace, wooden floor and stairs up to the master bedroom (30m2) and separate bathroom with WC, shower and whirlpool bath.1 BED COTTAGE
The front door opens into a living room with kitchen / dining area and a staircase rises to the bedroom with en-suite shower room with WC.2 BED COTTAGE
The front door opens into a living room with wood burning stove and a kitchen / dining area. Stairs lead up to a landing that serves the two bedrooms and a shower room with WC.OUTBUIDINGS
In front of the property is a potting shed, workshop, large open barn, garage and a tool shed.GROUNDS
The house sits in the middle of the plot with a large garden to the front leading down the side to a rear garden that, with relevant permissions, would be the ideal place for a pool.Price including agency fees : 294.250 €
Price excluding agency fees : 275.000 €
Buyer commission, tax included: 7% View more View less This property has been entirely renovated to create a spacious home with four bedrooms and two attached cottages (possible gite business - subject to necessary permissions). In a quiet hamlet, a long drive leads through the front garden to a courtyard - you pass in front of the two guest cottages to access the house.HOUSE
The 24m2 fitted kitchen has a wooden floor and log burning stove - to the rear a doorway opens to the utulity / boiler room and beyond this a spacious living room (38m2) with wooden floor, fireplace, mezzanine and access to the rear garden. There is also a store room.
A staircase from the kitchen leads up to a landing that gives access to a large bathroom and three bedrooms.
A door from the kitchen opens into the dining room with wooden floor and inset fireplace (this also has a separate shower room with WC). A door from here opens to the large sitting room (40m2) with fireplace, wooden floor and stairs up to the master bedroom (30m2) and separate bathroom with WC, shower and whirlpool bath.1 BED COTTAGE
The front door opens into a living room with kitchen / dining area and a staircase rises to the bedroom with en-suite shower room with WC.2 BED COTTAGE
The front door opens into a living room with wood burning stove and a kitchen / dining area. Stairs lead up to a landing that serves the two bedrooms and a shower room with WC.OUTBUIDINGS
In front of the property is a potting shed, workshop, large open barn, garage and a tool shed.GROUNDS
The house sits in the middle of the plot with a large garden to the front leading down the side to a rear garden that, with relevant permissions, would be the ideal place for a pool.Price including agency fees : 294.250 €
Price excluding agency fees : 275.000 €
Buyer commission, tax included: 7%