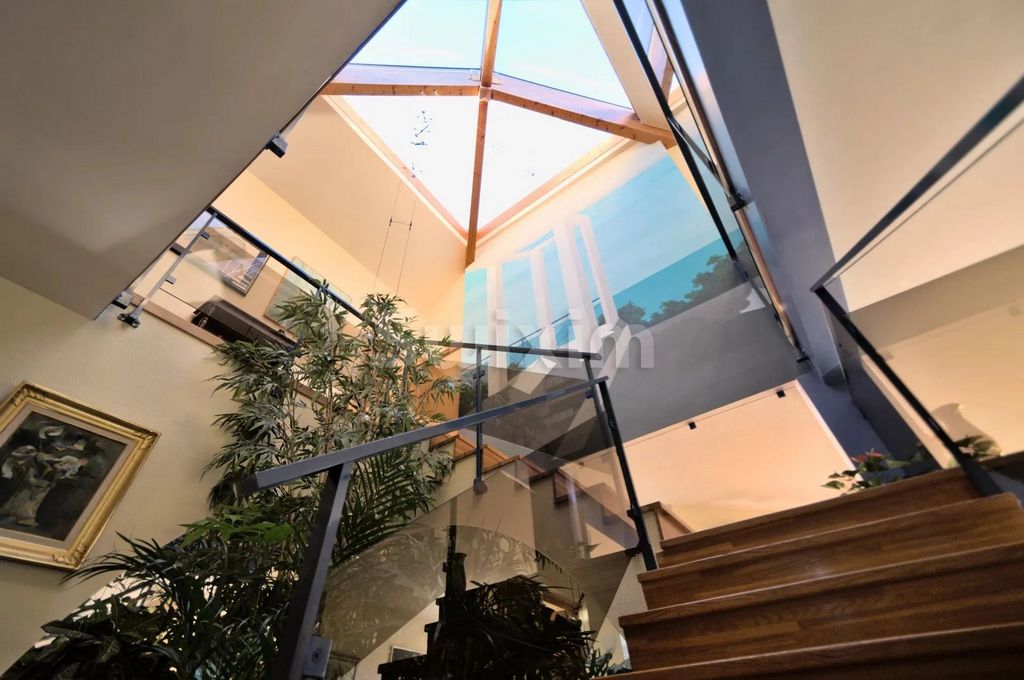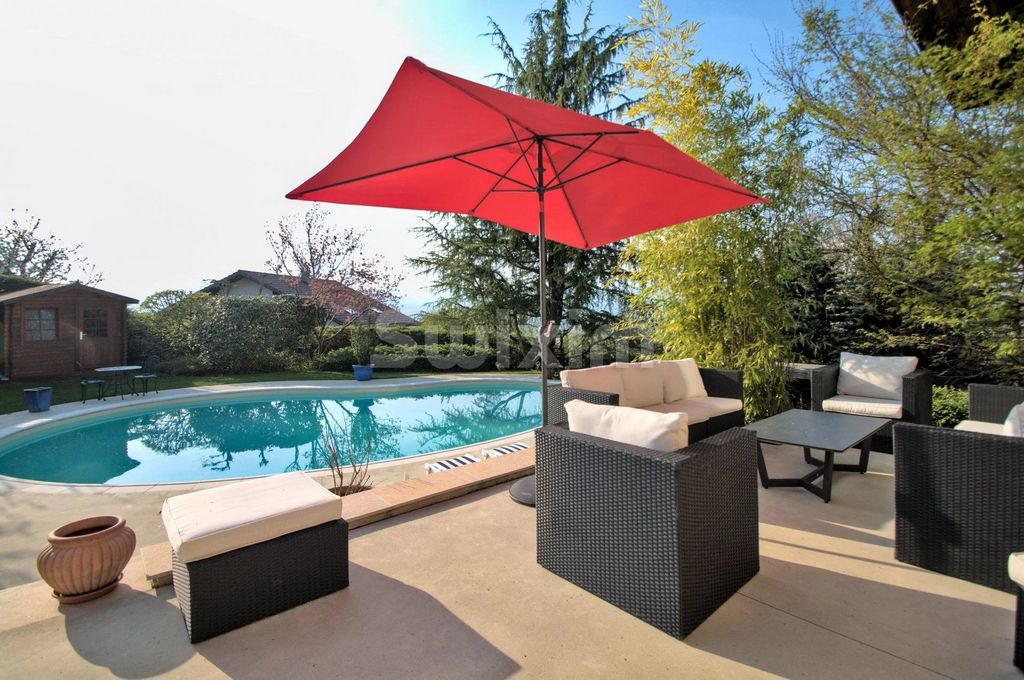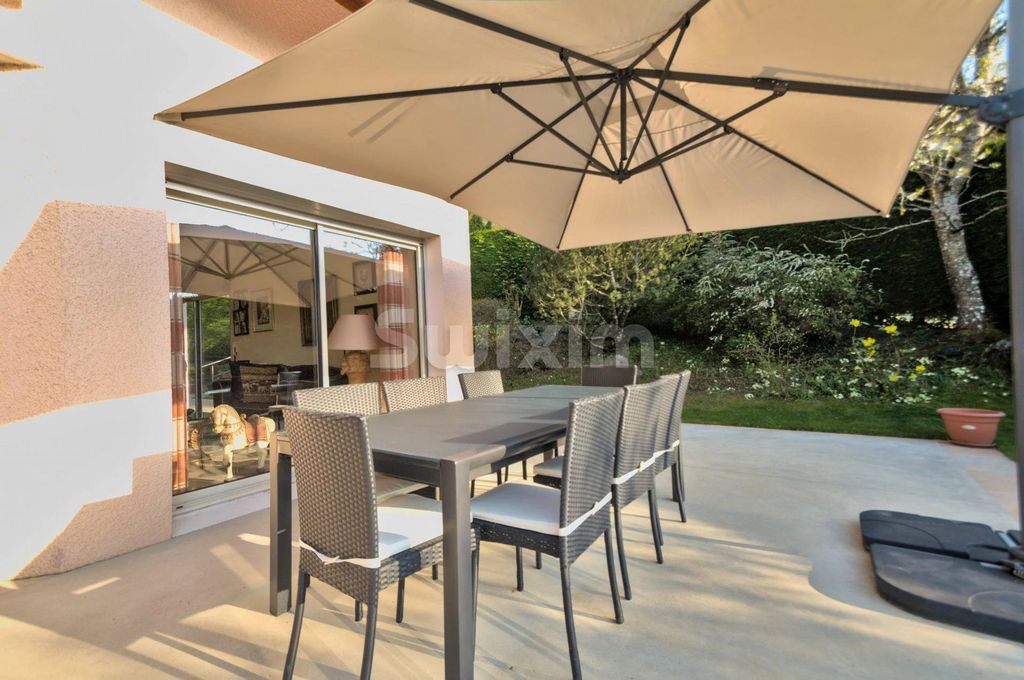USD 1,283,369
USD 1,185,485












- On the ground floor, a bright kitchen with dining area and small lounge (35 m2), the dining room and living room (42 m2), all forming a U shape around the central staircases and bordered by picture windows. There is also a guest WC, an entrance hall with dressing room and an independent bedroom (with access via a second external door) with its own private bathroom.
- Upstairs, you will find a mezzanine with an oversized master suite (over 25 m2) and its bathroom (approx. 7m2), three attic bedrooms, one with its own shower room, a bathroom and a separate toilet.
- In the basement, you will have access to a final bedroom with separate toilet (which could be used as a separate office), a sports room with shower, a pleasant utility room, a carnotzet, a wine cellar, a machine room, a workshop, a cellar and a large two-car garage (attached).For your guests, there's room on the grounds for 4 cars and more.An ideal setting for a privileged lifestyle, this building lacks nothing, except perhaps your future presence within it.An exclusive and rare property, a must-see.I am at your disposal to answer any questions you may have and to arrange an initial viewing. Agent commercial indépendant Swixim sur votre secteur : Agency fees payable by vendor - Montant estimé des dépenses annuelles d'énergie pour un usage standard : 1755€ ~ 2375€ - Les informations sur les risques auxquels ce bien est exposé sont disponibles sur le site Géorisques : - Jérémy FRACHEBOUD - Agent commercial - EI - RSAC / Thonon-Les- Bains The property is south-west and south facing.Rooms:* 6 Bedrooms
* 1 Living-room
* 1 Kitchen
* 1 Garage
* 2 Cellars
* 1 Garden shelter
* 2 Bathrooms
* 1 Laundry room
* 2 Corridors
* 1 Shower room
* 1 Entrance
* 2 Lavatories
* 1 Living room/dining area
* 1 Play room
* 1 Maintenance room
* 1 Workshop
* 1 Bathroom / Lavatory
* 1 Shower room / Lavatory
* 1 Exercise room
* 1222 m2 LandServices:* Double glazing
* Electric shutters
* Swimming pool
* Alarm system
* Sliding windows
* Electric awningsNearby:* Airport
* Highway
* Movies
* Shops
* Primary school
* Golf
* Hospital/clinic
* University
* Middle school
* Train station
* Doctor
* Public parking
* Ski slope
* Sport center
* Supermarket
* Taxi
* Tram
* Lake View more View less Réf 1798JF: Swixim International offers this sumptuous architect-designed house in Haute Savoie: spacious (220 m2 living space, 356 total floor area), comfortable and chic. Ideally located at the end of a cul-de-sac, on the heights of Beaumont (a small village 5 minutes from Archamps), you will be 20 minutes from the centre of Geneva and the International Airport, while living in an idyllic, peaceful setting, where the lush greenery gives way to an unobstructed view of the Jura and its splendid sunset at the end of the day.Built on a 1,222m2 plot with its majestic heated swimming pool and brand-new terrace, this 3-storey house, including a full basement, will satisfy your need for space and escape.In addition to the central skylight, which crosses the floors, you will find:
- On the ground floor, a bright kitchen with dining area and small lounge (35 m2), the dining room and living room (42 m2), all forming a U shape around the central staircases and bordered by picture windows. There is also a guest WC, an entrance hall with dressing room and an independent bedroom (with access via a second external door) with its own private bathroom.
- Upstairs, you will find a mezzanine with an oversized master suite (over 25 m2) and its bathroom (approx. 7m2), three attic bedrooms, one with its own shower room, a bathroom and a separate toilet.
- In the basement, you will have access to a final bedroom with separate toilet (which could be used as a separate office), a sports room with shower, a pleasant utility room, a carnotzet, a wine cellar, a machine room, a workshop, a cellar and a large two-car garage (attached).For your guests, there's room on the grounds for 4 cars and more.An ideal setting for a privileged lifestyle, this building lacks nothing, except perhaps your future presence within it.An exclusive and rare property, a must-see.I am at your disposal to answer any questions you may have and to arrange an initial viewing. Agent commercial indépendant Swixim sur votre secteur : Agency fees payable by vendor - Montant estimé des dépenses annuelles d'énergie pour un usage standard : 1755€ ~ 2375€ - Les informations sur les risques auxquels ce bien est exposé sont disponibles sur le site Géorisques : - Jérémy FRACHEBOUD - Agent commercial - EI - RSAC / Thonon-Les- Bains The property is south-west and south facing.Rooms:* 6 Bedrooms
* 1 Living-room
* 1 Kitchen
* 1 Garage
* 2 Cellars
* 1 Garden shelter
* 2 Bathrooms
* 1 Laundry room
* 2 Corridors
* 1 Shower room
* 1 Entrance
* 2 Lavatories
* 1 Living room/dining area
* 1 Play room
* 1 Maintenance room
* 1 Workshop
* 1 Bathroom / Lavatory
* 1 Shower room / Lavatory
* 1 Exercise room
* 1222 m2 LandServices:* Double glazing
* Electric shutters
* Swimming pool
* Alarm system
* Sliding windows
* Electric awningsNearby:* Airport
* Highway
* Movies
* Shops
* Primary school
* Golf
* Hospital/clinic
* University
* Middle school
* Train station
* Doctor
* Public parking
* Ski slope
* Sport center
* Supermarket
* Taxi
* Tram
* Lake