PICTURES ARE LOADING...
House & Single-family home (For sale)
Reference:
PFYR-T177878
/ 1658-15732-e0320
Reference:
PFYR-T177878
Country:
FR
City:
Peyriac-Minervois
Postal code:
11160
Category:
Residential
Listing type:
For sale
Property type:
House & Single-family home
Luxury:
Yes
Property size:
5,167 sqft
Lot size:
2,583 sqft
Bedrooms:
8
Bathrooms:
6
Parkings:
1
Garages:
1
Swimming pool:
Yes
REAL ESTATE PRICE PER SQFT IN NEARBY CITIES
| City |
Avg price per sqft house |
Avg price per sqft apartment |
|---|---|---|
| Lézignan-Corbières | USD 153 | USD 132 |
| Carcassonne | USD 148 | USD 112 |
| Labastide-Rouairoux | USD 80 | - |
| Saint-Pons-de-Thomières | USD 91 | - |
| Aussillon | USD 112 | - |
| Saint-Chinian | USD 163 | - |
| Bram | USD 111 | - |
| Narbonne | USD 221 | USD 202 |
| Brassac | USD 84 | - |
| Limoux | USD 147 | - |
| Castres | USD 139 | USD 136 |
| Sigean | USD 197 | - |
| Cazouls-lès-Béziers | USD 175 | - |
| Montady | USD 215 | - |
| Port-la-Nouvelle | USD 243 | USD 236 |
| Revel | USD 154 | - |
| Castelnaudary | USD 136 | USD 134 |
| Béziers | USD 198 | USD 158 |
| Puylaurens | USD 131 | - |
| Fitou | USD 214 | - |
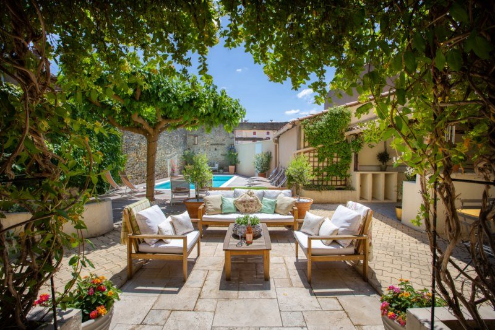
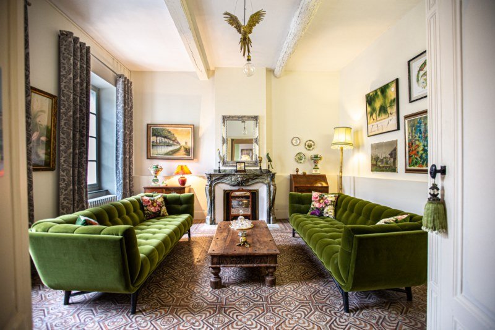
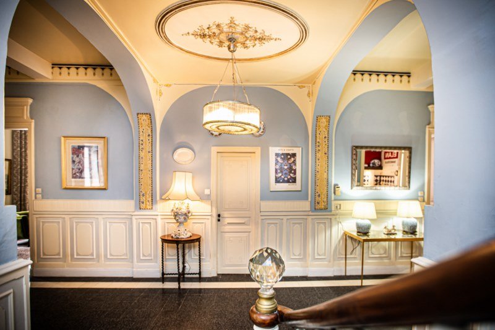
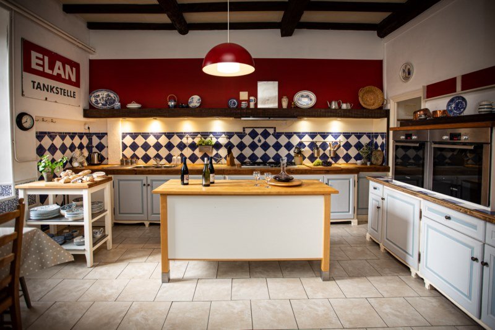
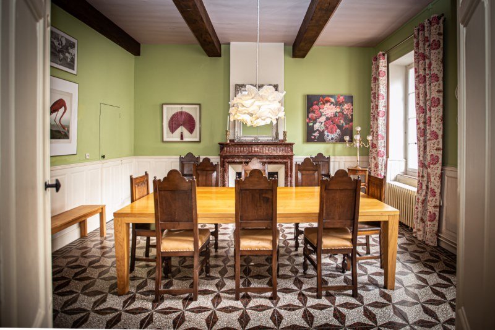
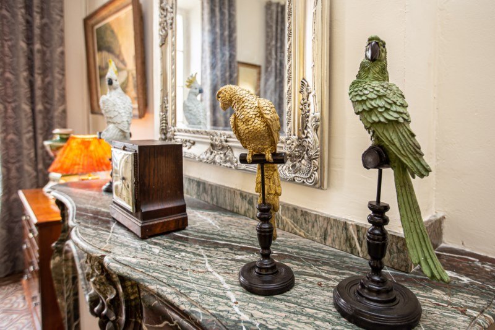
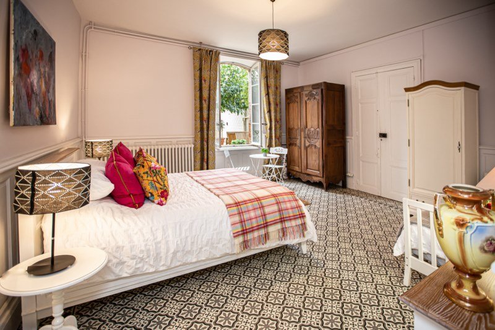
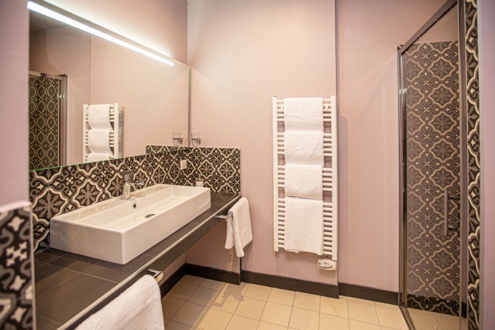
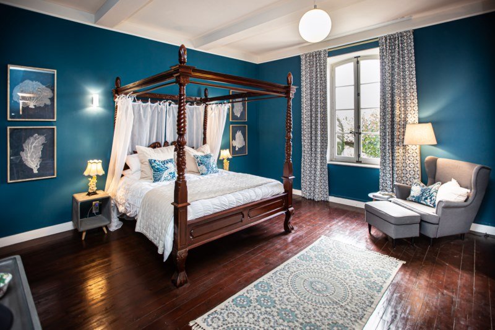
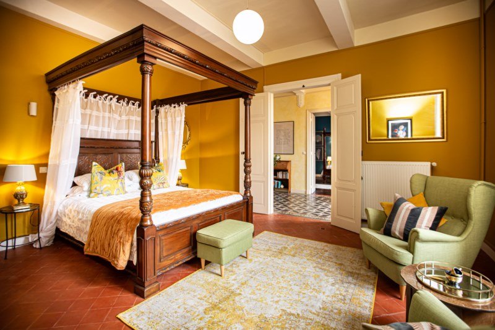

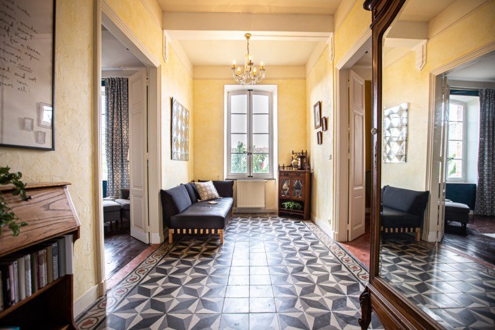
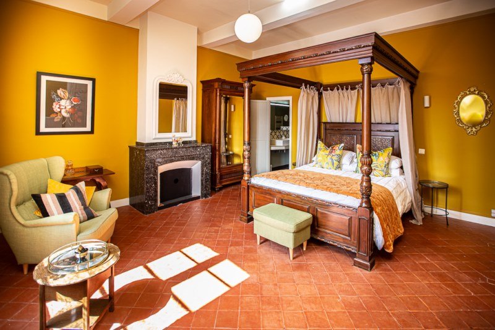

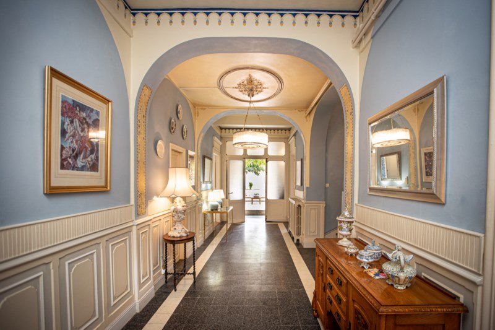
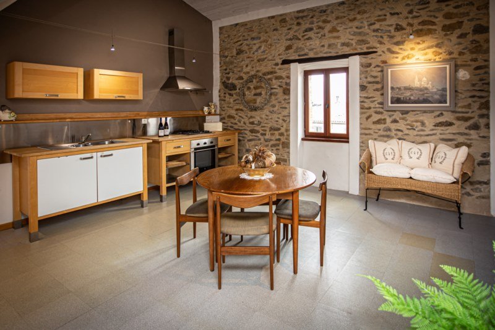
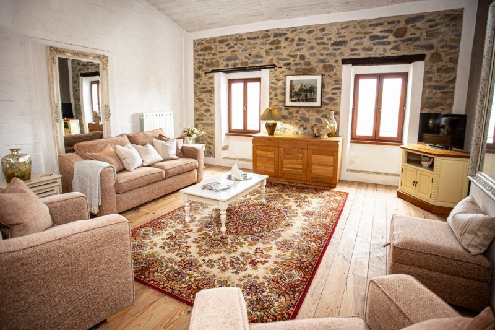
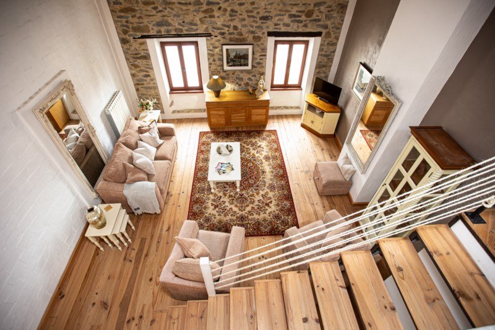
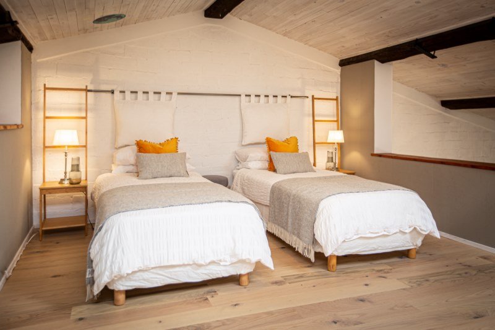
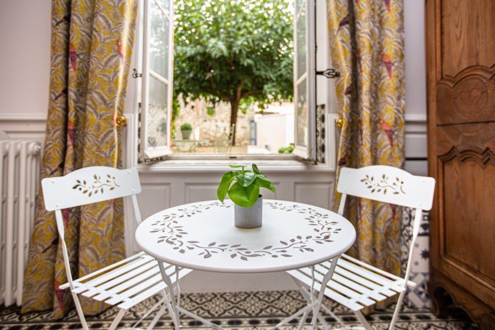
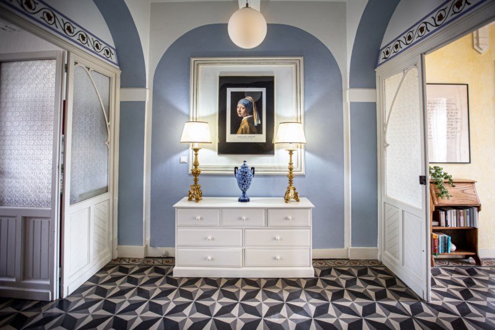
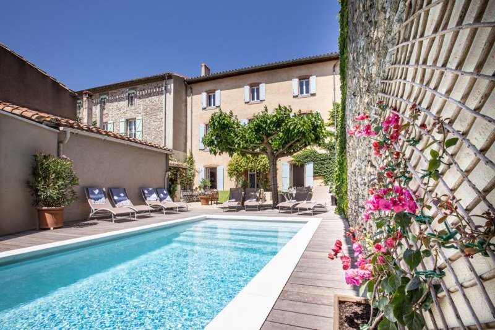
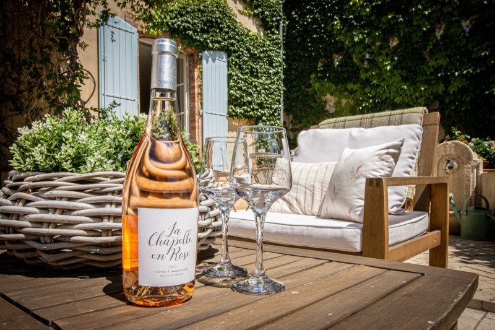
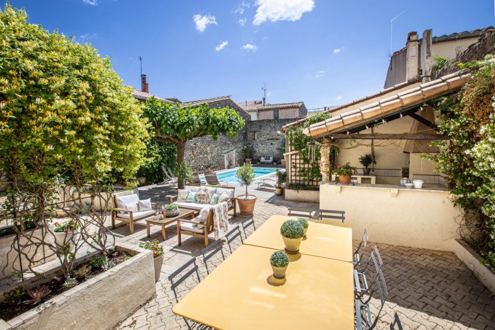
The ground floor offers a grand entrance hall which leads to a living room and a dining room with traditional tiled floors and magnificent marble fireplaces, a professional fitted kitchen with utility room, a bedroom with private bathroom, a laundry room and a toilet.
The 1st floor landing leads to an eat-in kitchen, a living room, two suites with private bathrooms, and two bedrooms with adjoining bathrooms.
On the second floor there are two distinct spaces: a private apartment part including a living room, a dining kitchen, a bathroom and a mezzanine bedroom, and a part offering two additional bedrooms, an independent bathroom, an office and a workshop/laundry/storage area.
The exteriors offer an intimate garden with swimming pool, summer kitchen and dining area.
The property includes a spacious parking area and a garage* Ground Floor
- Entrance porch 4.32m2- Large entrance hall (32.46m2) opening onto a corridor with a staircase and access to the garden.- Elegant living room (24.74m2)- dining room (25.87m2)- Equipped professional kitchen (24.83m2) and scullery (3m2)- Suite with bedroom (24.83m2) and private bathroom (5.33m2)- Laundry room (4.37m2) with toilet (1.34m2)* First Floor
-- Kitchen/dining room (12.08m2)- Two sumptuous suites with bedrooms (24m2 - 26m2) and private bathrooms (7.11m2 - 6.19m2)- 2 Bedrooms (24m2 each) with adjoining bathroom (5.63m2)- Small living room (12.29m2)* Second Floor
Two spaces:- Two bedrooms (12.69m2 and 28.85m2).
- A bathroom (2.82m2)
- Office (8.79m2)
- A workshop/laundry room/multipurpose storage space (24.35m2)AND
- A private apartment comprising a hallway (4.50m2), a living room (26.74m2), a kitchen/dining room (23.60m2), a bathroom (5.76m2) and a mezzanine bedroom (17.64m2)- A multi-purpose workshop/laundry/storage area (24.35m2), offering a functional and well-organized space for all your daily necessities.* Outside
A 240m2 garden with terrace, summer kitchen and swimming pool.* Village
A typical Minervois wine-growing village, with all amenities, an aquatic and wellness centre, a weekly market with local produce
Ideally located for cultural and gourmet visits in our beautiful region!* Sales Details
Agency fees charged to the seller. Partner agent-Delegation mandate.DPE: C and C
Estimated amount of annual energy expenditure for standard use: between €4,010 and €5,500 per year. Average energy prices indexed to the year 2021 (subscriptions included).Les informations sur les risques auxquels ce bien est expose sont disponibles sur le site Georisques: * Contact Us
France Property Angels ,
Ambre Schiena - commercial agent (EI)Number of reception rooms : 6 :
Number of bedrooms : 8 :
Number of bath/shower rooms : 6 :
Habitable Area : 480 m2
Land Area : 240 m2 :
Taxe Fonciere : €3796; :
Storage : Yes:
Garage : Yes:
Parking: Yes :
County: Languedoc-Roussillon:
Postcode: 11160:
Near Town Centre: Yes:
Swimming pool : Yes:
Garden : Yes:* Luxurious 19th century mansion
* Original features: fireplaces, carpentry, terracotta tiles, staircase....
* Bedrooms with en suite bathrooms
* Swimming pool
* Summer kitchen and terrace
* Garage and private parking
* Mains drains
* ADSL
* Oil fired central heating
* Village with shops: supermarket, bakery, butcher, bookstore, restaurants, cafe...
* 30mn from Carcassonne listed as UNESCO Heritage
* 30mn from Carcassonne airport
* 1h30 from the international airport at Toulouse
* 1h from the sea
* 1h30 from Spain
* Commercial potential View more View less Are you dreaming of living the good life in elegant surroundings? This magnificent 19th century mansion could be just what you are looking for. The elegance of this historic home with its sumptuous decoration is combined with modern comforts to create a wonderful home or business opportunity.
The ground floor offers a grand entrance hall which leads to a living room and a dining room with traditional tiled floors and magnificent marble fireplaces, a professional fitted kitchen with utility room, a bedroom with private bathroom, a laundry room and a toilet.
The 1st floor landing leads to an eat-in kitchen, a living room, two suites with private bathrooms, and two bedrooms with adjoining bathrooms.
On the second floor there are two distinct spaces: a private apartment part including a living room, a dining kitchen, a bathroom and a mezzanine bedroom, and a part offering two additional bedrooms, an independent bathroom, an office and a workshop/laundry/storage area.
The exteriors offer an intimate garden with swimming pool, summer kitchen and dining area.
The property includes a spacious parking area and a garage* Ground Floor
- Entrance porch 4.32m2- Large entrance hall (32.46m2) opening onto a corridor with a staircase and access to the garden.- Elegant living room (24.74m2)- dining room (25.87m2)- Equipped professional kitchen (24.83m2) and scullery (3m2)- Suite with bedroom (24.83m2) and private bathroom (5.33m2)- Laundry room (4.37m2) with toilet (1.34m2)* First Floor
-- Kitchen/dining room (12.08m2)- Two sumptuous suites with bedrooms (24m2 - 26m2) and private bathrooms (7.11m2 - 6.19m2)- 2 Bedrooms (24m2 each) with adjoining bathroom (5.63m2)- Small living room (12.29m2)* Second Floor
Two spaces:- Two bedrooms (12.69m2 and 28.85m2).
- A bathroom (2.82m2)
- Office (8.79m2)
- A workshop/laundry room/multipurpose storage space (24.35m2)AND
- A private apartment comprising a hallway (4.50m2), a living room (26.74m2), a kitchen/dining room (23.60m2), a bathroom (5.76m2) and a mezzanine bedroom (17.64m2)- A multi-purpose workshop/laundry/storage area (24.35m2), offering a functional and well-organized space for all your daily necessities.* Outside
A 240m2 garden with terrace, summer kitchen and swimming pool.* Village
A typical Minervois wine-growing village, with all amenities, an aquatic and wellness centre, a weekly market with local produce
Ideally located for cultural and gourmet visits in our beautiful region!* Sales Details
Agency fees charged to the seller. Partner agent-Delegation mandate.DPE: C and C
Estimated amount of annual energy expenditure for standard use: between €4,010 and €5,500 per year. Average energy prices indexed to the year 2021 (subscriptions included).Les informations sur les risques auxquels ce bien est expose sont disponibles sur le site Georisques: * Contact Us
France Property Angels ,
Ambre Schiena - commercial agent (EI)Number of reception rooms : 6 :
Number of bedrooms : 8 :
Number of bath/shower rooms : 6 :
Habitable Area : 480 m2
Land Area : 240 m2 :
Taxe Fonciere : €3796; :
Storage : Yes:
Garage : Yes:
Parking: Yes :
County: Languedoc-Roussillon:
Postcode: 11160:
Near Town Centre: Yes:
Swimming pool : Yes:
Garden : Yes:* Luxurious 19th century mansion
* Original features: fireplaces, carpentry, terracotta tiles, staircase....
* Bedrooms with en suite bathrooms
* Swimming pool
* Summer kitchen and terrace
* Garage and private parking
* Mains drains
* ADSL
* Oil fired central heating
* Village with shops: supermarket, bakery, butcher, bookstore, restaurants, cafe...
* 30mn from Carcassonne listed as UNESCO Heritage
* 30mn from Carcassonne airport
* 1h30 from the international airport at Toulouse
* 1h from the sea
* 1h30 from Spain
* Commercial potential