PICTURES ARE LOADING...
Old farmhouse with guest annex, garden and outbuildings
USD 280,616
Misc & Unspecified (For sale)
Reference:
PFYR-T178290
/ 1490-1904
Reference:
PFYR-T178290
Country:
FR
City:
Espès-Undurein
Postal code:
64130
Category:
Residential
Listing type:
For sale
Property type:
Misc & Unspecified
Property size:
2,153 sqft
Lot size:
376,737 sqft
Bedrooms:
5
Bathrooms:
2
Energy consumption:
418
Greenhouse gas emissions:
12
Parkings:
1
Fireplace:
Yes
Attic:
Yes
Oven:
Yes
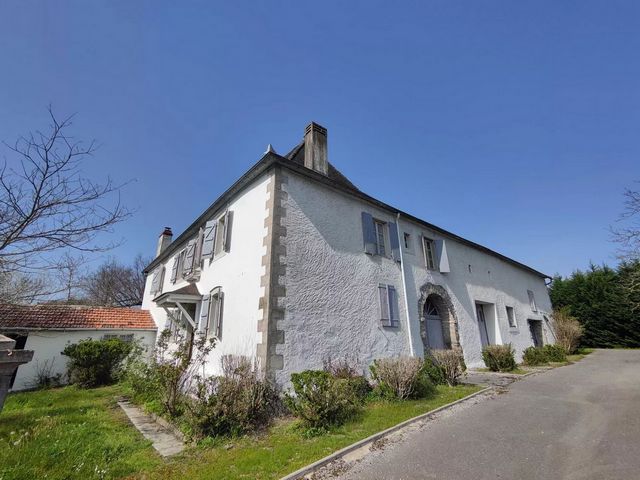
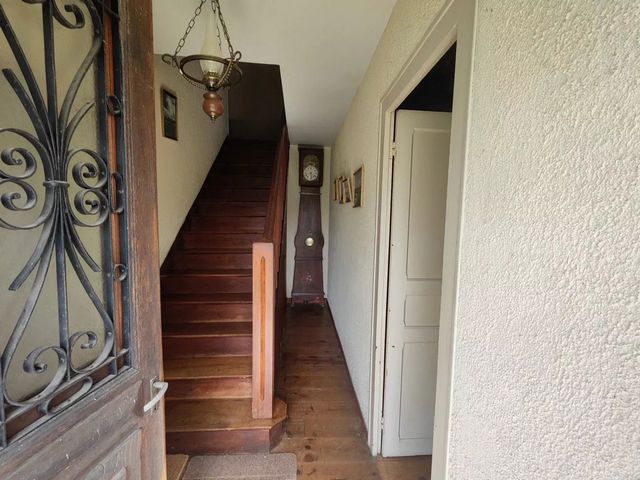
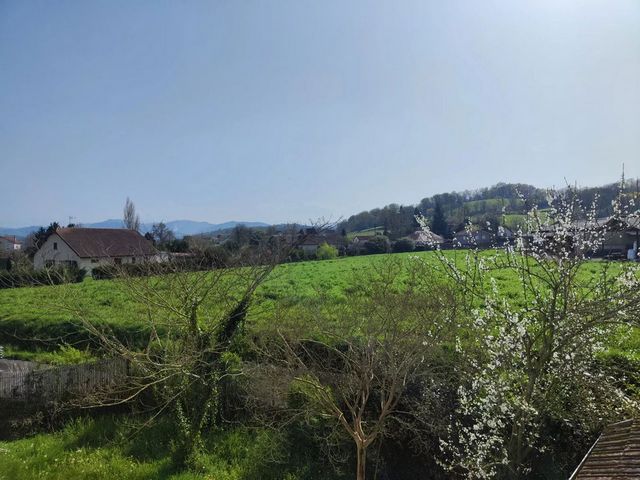
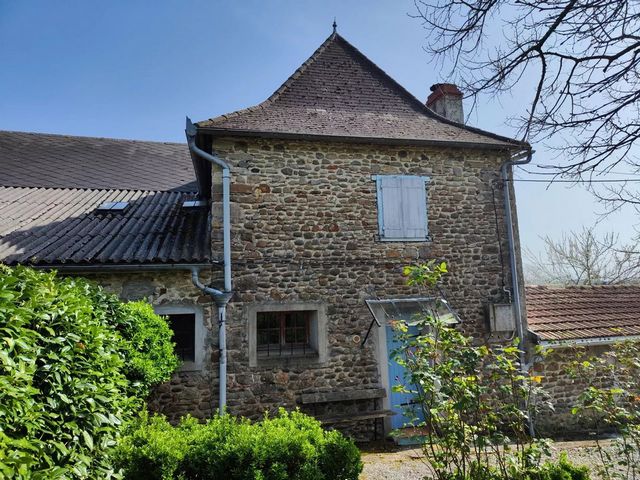
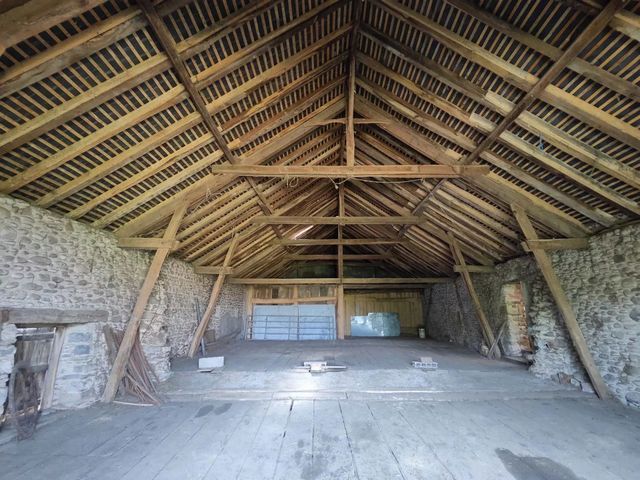
The property benefits from double glazing on the ground floor, which comprises a kitchen with wood-burning stove, living room and a bedroom (also with wood-burner). The first floor offers four bedrooms, a bathroom and a separate WC.
The attic can be converted into additional accommodation if necessary. There is an existing guest annex to the front of the house with water and electricity. The environment is calm and a swimming pool or spa could be created. The proximity to ski resorts and the beaches is excellent, all within one hour.The property is south facing.Rooms:* 5 Bedrooms
* 1 Living-room
* 1 Kitchen
* 1 Bathroom
* 1 Shower room
* 3 Barn
* 35000 m2 LandNearby:* Airport
* Town centre
* TGV station
* Ski slope
* Beach View more View less Between the market towns of Sauveterre-de-Béarn and Mauléon Licharre this former beautiful farmhouse with approximately 200m² - 250m² of living accommodation, a large barn, two small adjoining barns and hangar, is a renovation project. The house is located on land of approximately 3.5 hectares, mainly meadow.
The property benefits from double glazing on the ground floor, which comprises a kitchen with wood-burning stove, living room and a bedroom (also with wood-burner). The first floor offers four bedrooms, a bathroom and a separate WC.
The attic can be converted into additional accommodation if necessary. There is an existing guest annex to the front of the house with water and electricity. The environment is calm and a swimming pool or spa could be created. The proximity to ski resorts and the beaches is excellent, all within one hour.The property is south facing.Rooms:* 5 Bedrooms
* 1 Living-room
* 1 Kitchen
* 1 Bathroom
* 1 Shower room
* 3 Barn
* 35000 m2 LandNearby:* Airport
* Town centre
* TGV station
* Ski slope
* Beach