PICTURES ARE LOADING...
House & Single-family home (For sale)
Reference:
PFYR-T185527
/ 1689-yl-4260
Reference:
PFYR-T185527
Country:
FR
City:
Forges de Lanouée
Postal code:
56120
Category:
Residential
Listing type:
For sale
Property type:
House & Single-family home
Property size:
1,206 sqft
Lot size:
8,794 sqft
Bedrooms:
3
Bathrooms:
1
Energy consumption:
285
Greenhouse gas emissions:
68
REAL ESTATE PRICE PER SQFT IN NEARBY CITIES
| City |
Avg price per sqft house |
Avg price per sqft apartment |
|---|---|---|
| Ploërmel | USD 119 | - |
| Morbihan | USD 202 | USD 270 |
| Pontivy | USD 146 | USD 166 |
| Plescop | USD 233 | USD 262 |
| Pluvigner | USD 193 | - |
| Ploeren | USD 278 | - |
| Arradon | USD 322 | - |
| Auray | USD 247 | USD 255 |
| Baden | USD 318 | - |
| Lamballe | USD 165 | - |
| Redon | USD 143 | USD 174 |
| Sarzeau | USD 333 | USD 373 |
| Arzon | USD 421 | USD 449 |
| Côtes-d'Armor | USD 168 | USD 231 |
| La Trinité-sur-Mer | USD 420 | - |
| Saint-Brieuc | USD 167 | USD 190 |
| Saint-Gildas-de-Rhuys | USD 344 | - |
| Carnac | USD 376 | USD 469 |
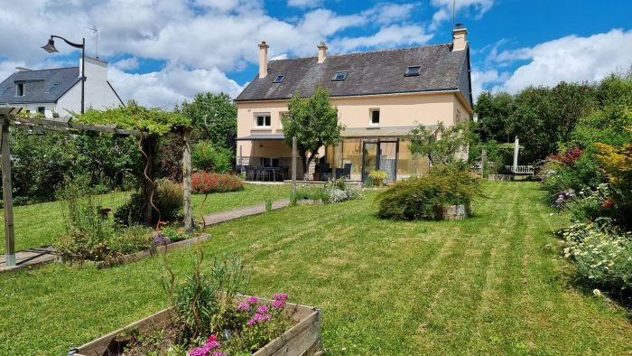
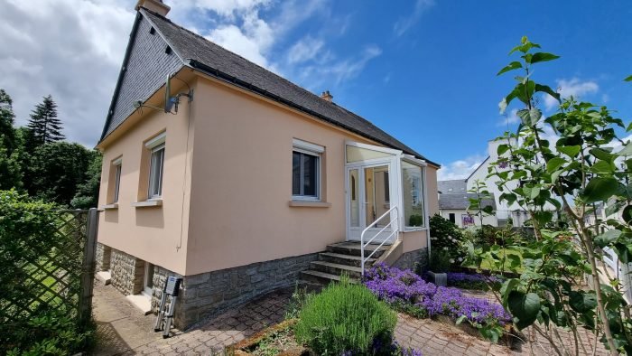
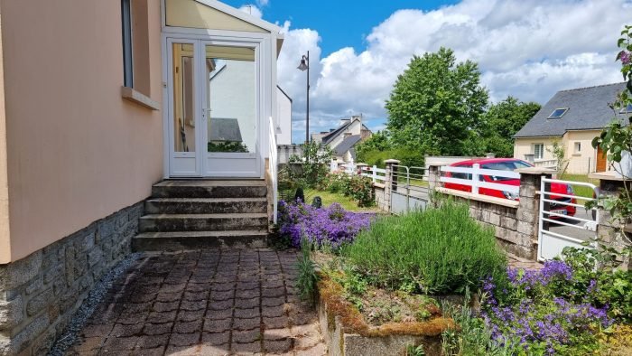
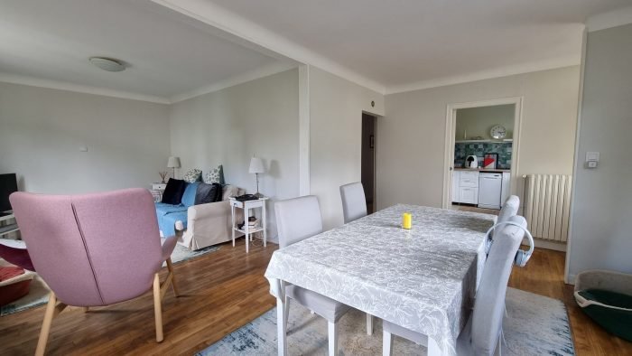
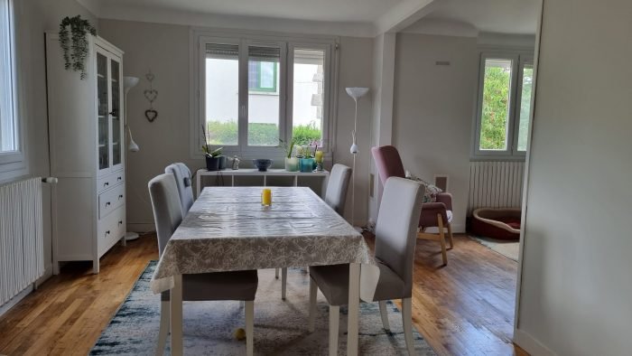
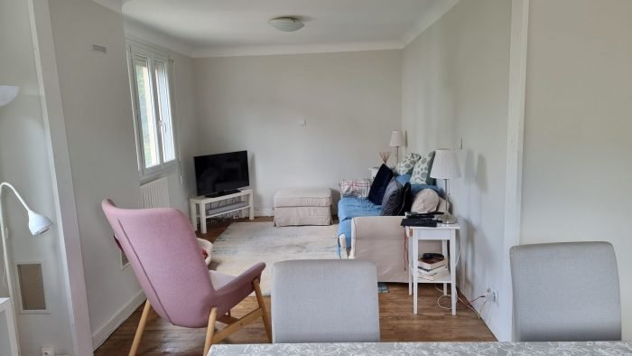
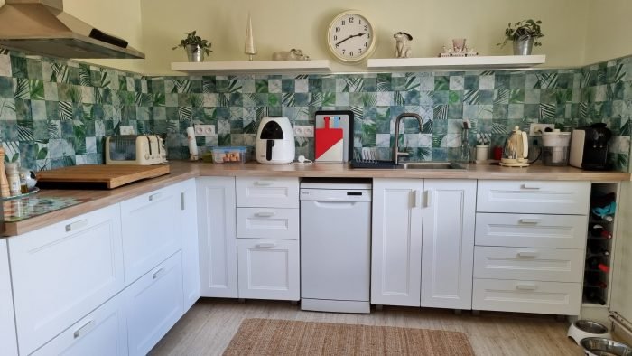
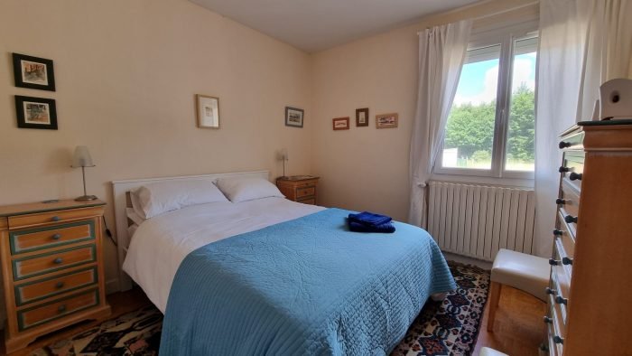
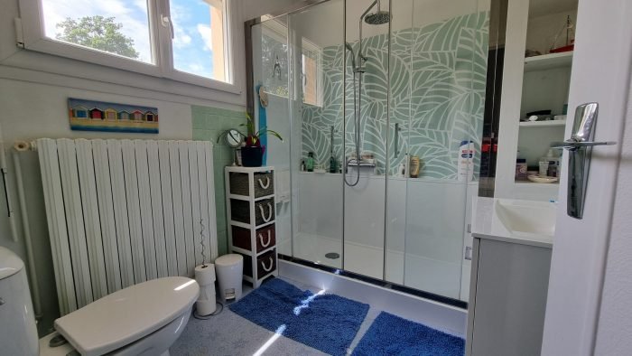
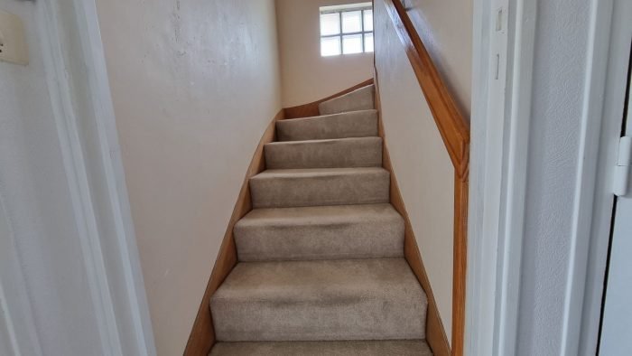
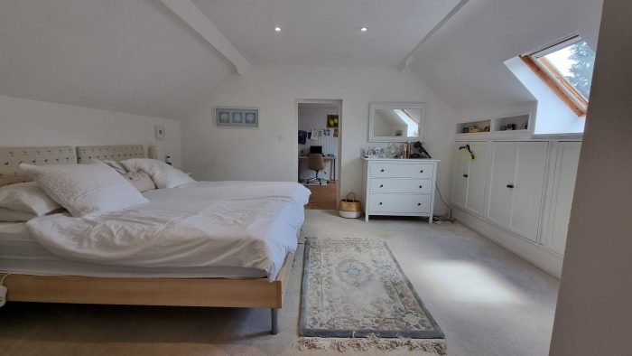
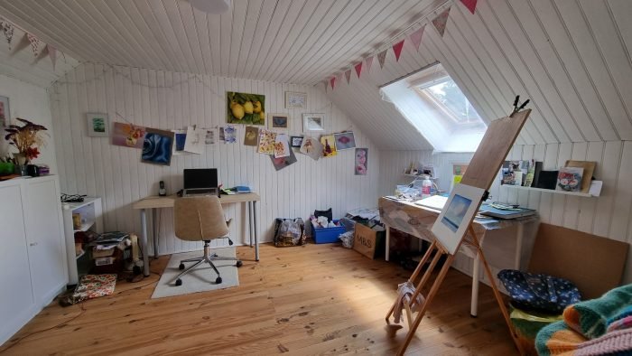
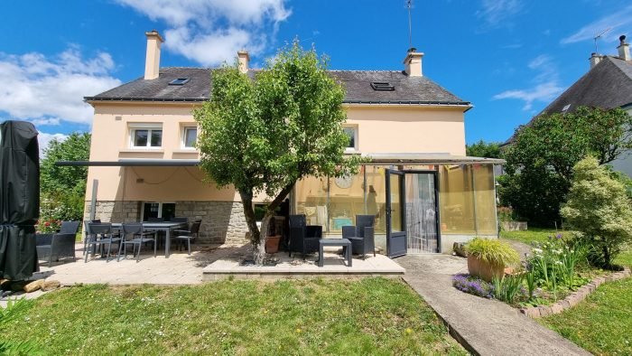
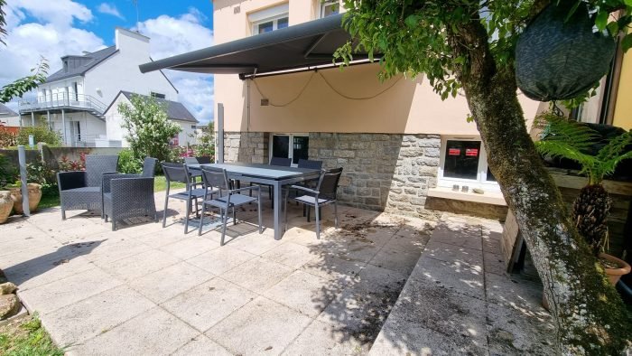
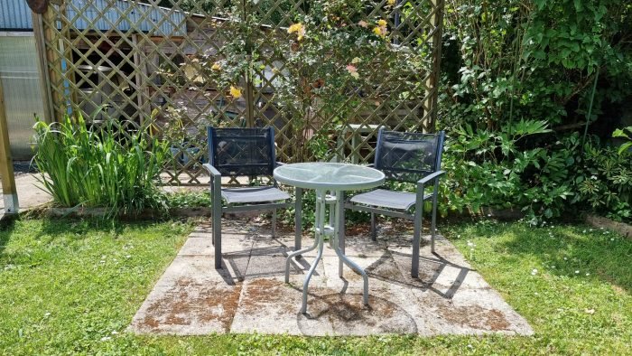
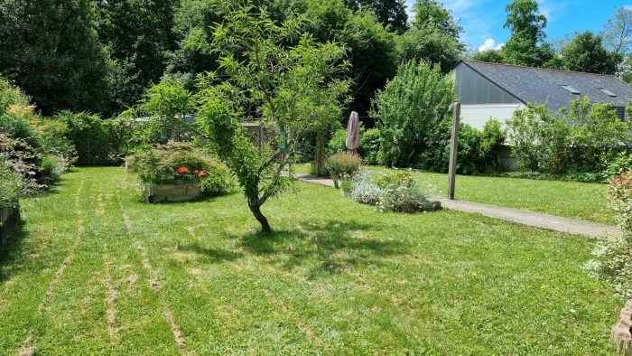
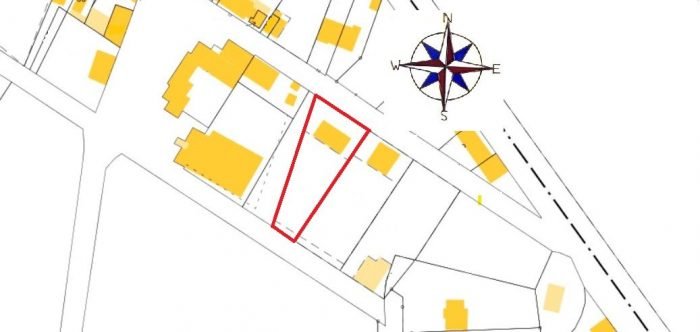
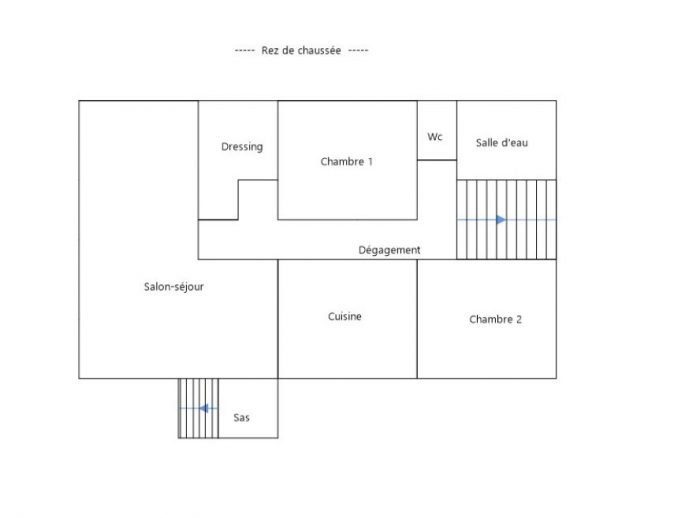
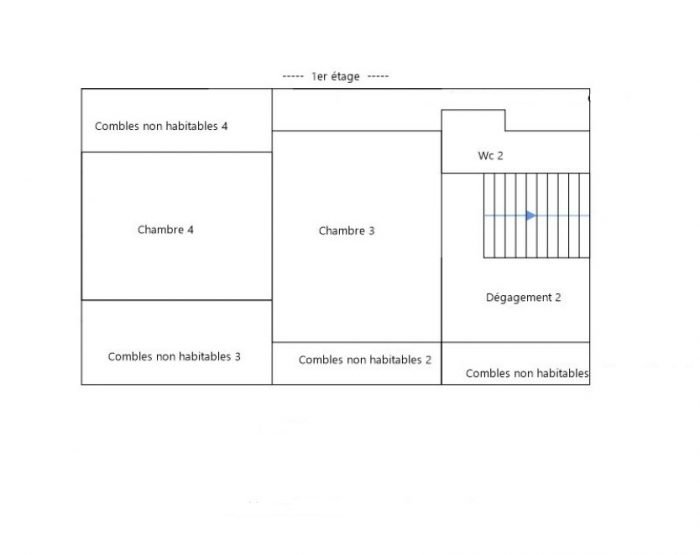
Including fees of 5.59% to be paid by of the purchaser. Price excluding fees 170 000 €. Energy class E, Climate class E Estimated average amount of annual energy expenditure for standard use, based on the year's energy prices 2021: between 2110.00 and 2910.00 €. Information on the risks to which this property is exposed is available on the Geohazards website: . This property is offered to you by a commercial agent. View more View less For those of you looking to buy a great family home or perhaps a lock-up and leave holiday home, then look no further, this property is ideal for you. It is located in a small village, with a popular bar/restaurant and just a 15-minute drive to the Chateau town of Josselin. The beaches on the south coast of Brittany can be reached in around 50 minutes.Steps to the front of the house lead into a glazed porch with door into a dining room opening into a lounge, to the side is a kitchen with fully fitted units. To the rear is a hallway with doors to two bedrooms (one of which is currently being used as an office), a pantry, a storage room and a shower room with toilet and also a separate toilet.A carpeted staircase takes you to the first floor onto a small landing area with opening into a dressing room, a toilet and a spacious master bedroom. Next to this is a room which is currently being used as an art studio as it is extremely light and airy space.Below the house is a sous-sol with garage (currently being used as a cinema room), a boiler/utility area, a cave for your wine, a workshop and a summer kitchen with fitted kitchen units and doors leading into a small veranda and in turn into the rear garden.The land surrounds the property, is fully fenced in so ideal for those with dogs. The garden is laid to lawn with many well-established plants and shrubs, some fruit trees and a very pretty arch way over the pathway down the centre of the garden. This leads to a garage to the rear with an enclosed parking area to the side. The property also boasts pvc windows and doors, has oil central heating and is connected to the mains drainage system.
Including fees of 5.59% to be paid by of the purchaser. Price excluding fees 170 000 €. Energy class E, Climate class E Estimated average amount of annual energy expenditure for standard use, based on the year's energy prices 2021: between 2110.00 and 2910.00 €. Information on the risks to which this property is exposed is available on the Geohazards website: . This property is offered to you by a commercial agent.