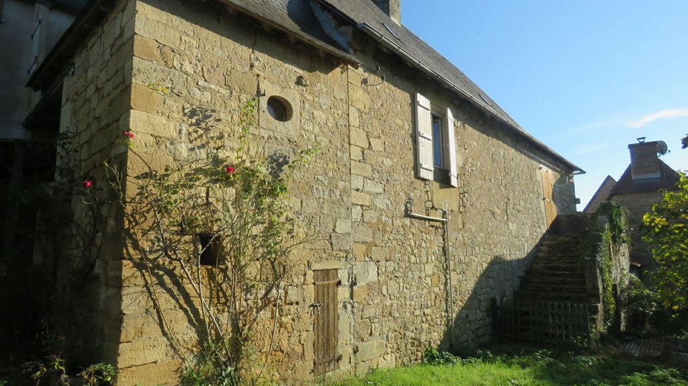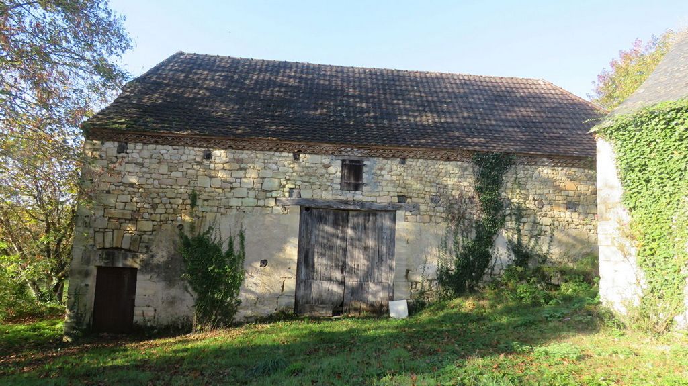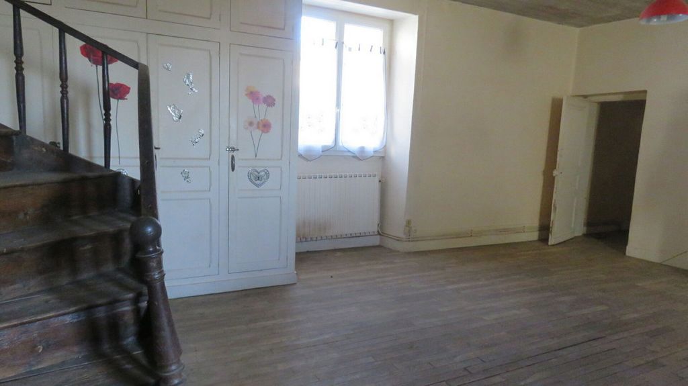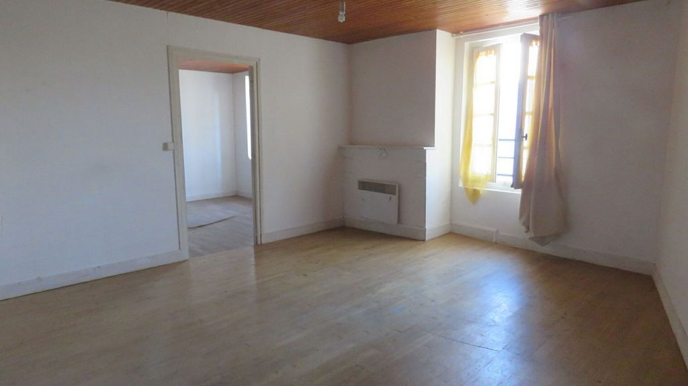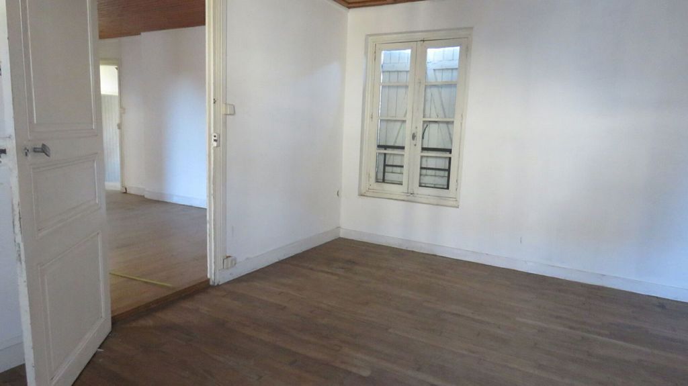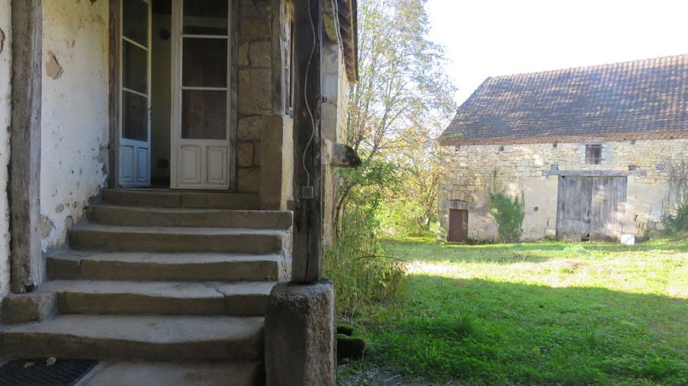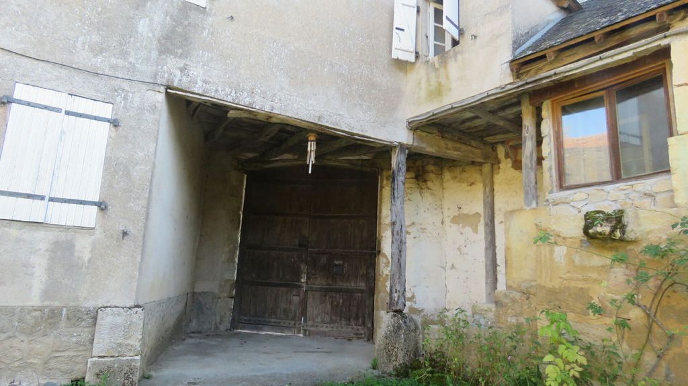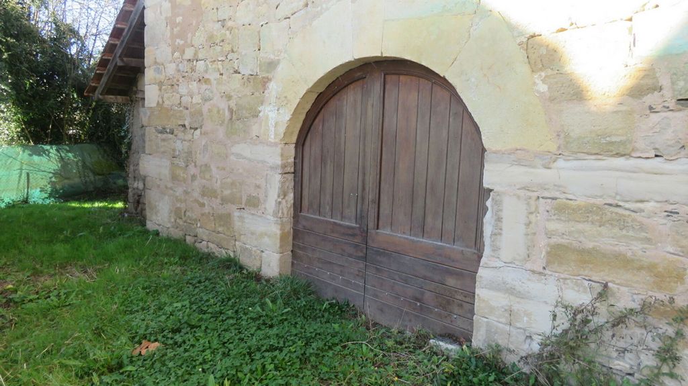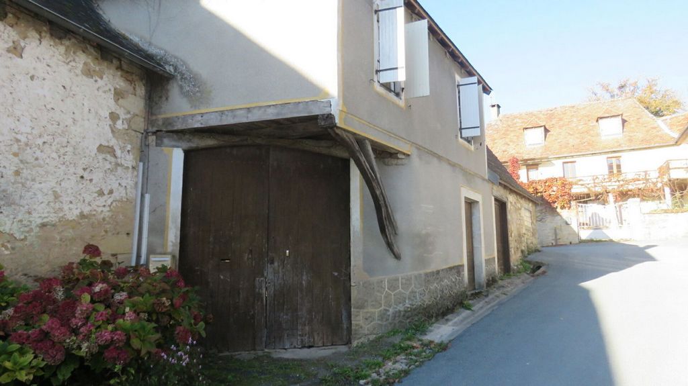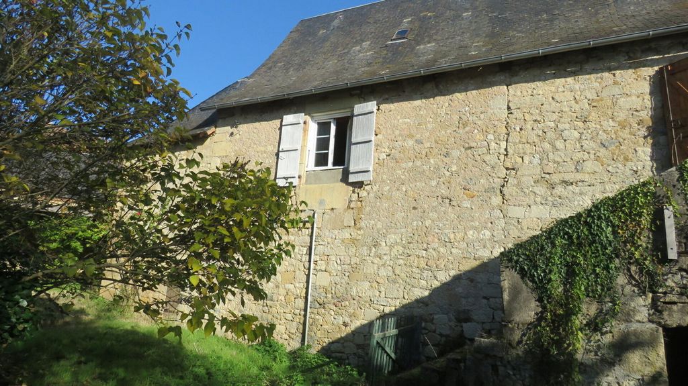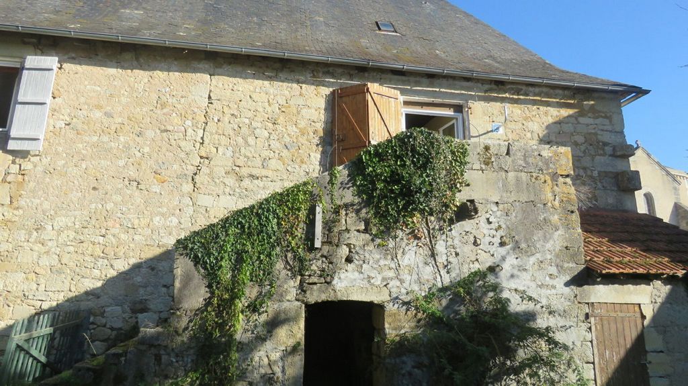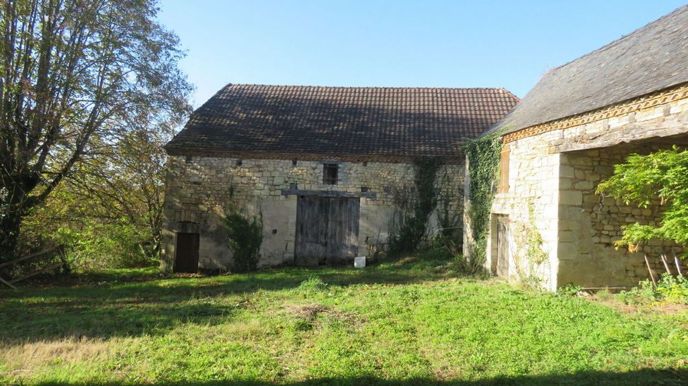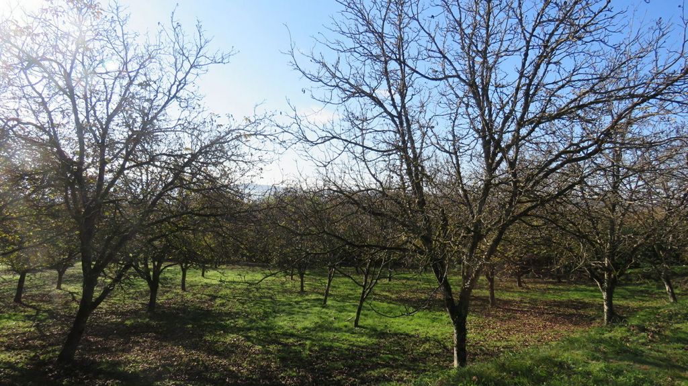USD 241,660
PICTURES ARE LOADING...
House & Single-family home (For sale)
Reference:
PFYR-T191183
/ 3998-2120
Set in stones to be restored, located in the heart of a village, in the Périgord Noir. Very charming. Plot of 9220m2. Stone dwelling house (approx 128m2), with outbuildings on enclosed grounds including an adjoining walnut grove (approx 4000m2). Walnut production (2021) approx 800kg of dry walnuts. Main house with 2 entrances, with stone steps. This house consists of 3 adjoining rooms including a living room (approx 35m2) with an old fireplace and 2 other rooms (approx 21m2 each) with a shower room+wc+basin. PVC part + double glazing. Floor = single glazing with 2 adjoining rooms (15 and 16m2 approx). Roof in good condition. Mains drainage. Oil heating. Energy class: G. Estimated amounts of annual energy expenditure for standard use between 5340? and 7290? per year. Average price of energies indexed to the year 2021 (subscription included). approx 256m2 of outbuildings with barn+lean-to+hangar+an underground cellar with a beautiful vaulted entrance. + 2 other outbuildings that could be converted into gites. Contact Michel Lachaud, sales agent, for all information and visits.
View more
View less
Set in stones to be restored, located in the heart of a village, in the Périgord Noir. Very charming. Plot of 9220m2. Stone dwelling house (approx 128m2), with outbuildings on enclosed grounds including an adjoining walnut grove (approx 4000m2). Walnut production (2021) approx 800kg of dry walnuts. Main house with 2 entrances, with stone steps. This house consists of 3 adjoining rooms including a living room (approx 35m2) with an old fireplace and 2 other rooms (approx 21m2 each) with a shower room+wc+basin. PVC part + double glazing. Floor = single glazing with 2 adjoining rooms (15 and 16m2 approx). Roof in good condition. Mains drainage. Oil heating. Energy class: G. Estimated amounts of annual energy expenditure for standard use between 5340? and 7290? per year. Average price of energies indexed to the year 2021 (subscription included). approx 256m2 of outbuildings with barn+lean-to+hangar+an underground cellar with a beautiful vaulted entrance. + 2 other outbuildings that could be converted into gites. Contact Michel Lachaud, sales agent, for all information and visits.
Reference:
PFYR-T191183
Country:
FR
City:
Hautefort
Postal code:
24390
Category:
Residential
Listing type:
For sale
Property type:
House & Single-family home
Property size:
1,378 sqft
Lot size:
99,243 sqft
Bedrooms:
3
Energy consumption:
697
Greenhouse gas emissions:
90
Parkings:
1
Fireplace:
Yes
Fenced land:
Yes
Main sewer:
Yes






