USD 330,483
PICTURES ARE LOADING...
House & Single-family home (For sale)
Reference:
PFYR-T41051
/ 123-l4977
Reference:
PFYR-T41051
Country:
FR
City:
Cahors
Postal code:
46000
Category:
Residential
Listing type:
For sale
Property type:
House & Single-family home
Property size:
2,260 sqft
Lot size:
1,184,299 sqft
Bedrooms:
3
Bathrooms:
1
Energy consumption:
461
Greenhouse gas emissions:
6
Parkings:
1
Oven:
Yes
SIMILAR PROPERTY LISTINGS
USD 291,003
4 bd
2,347 sqft

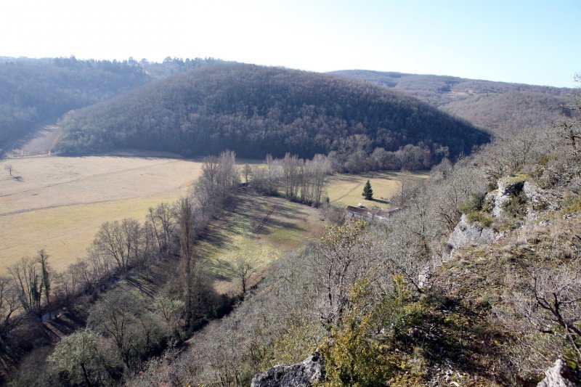

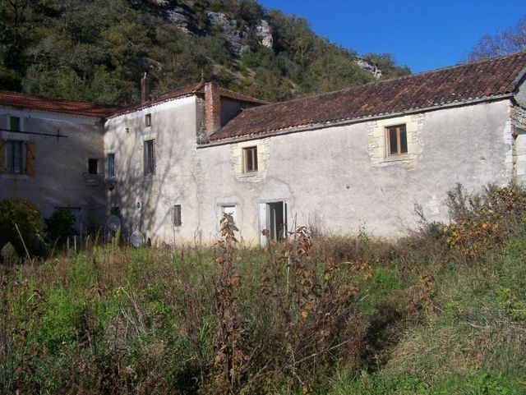
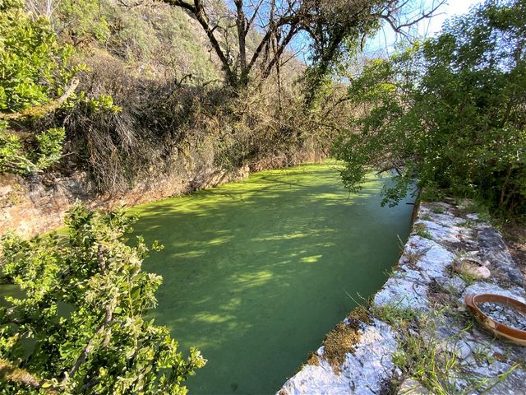
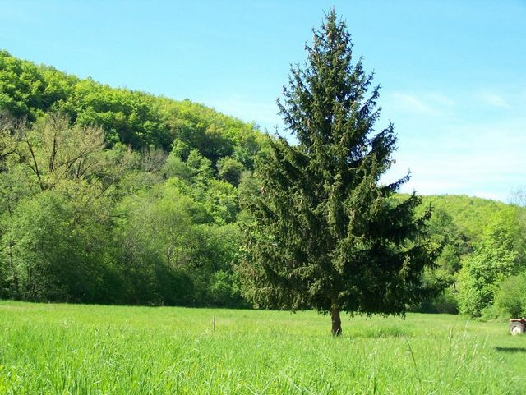
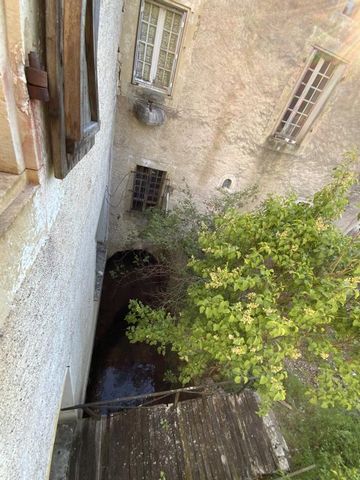

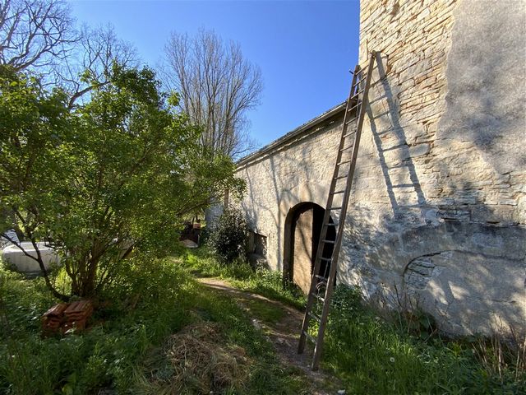
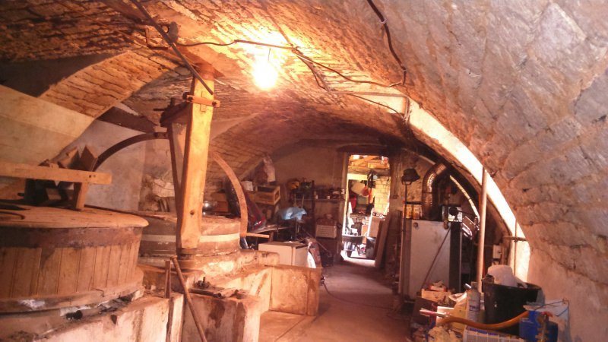

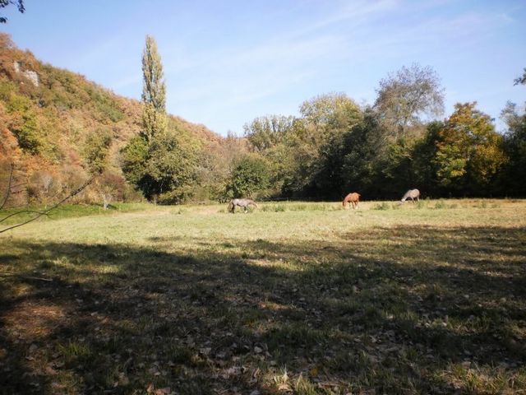
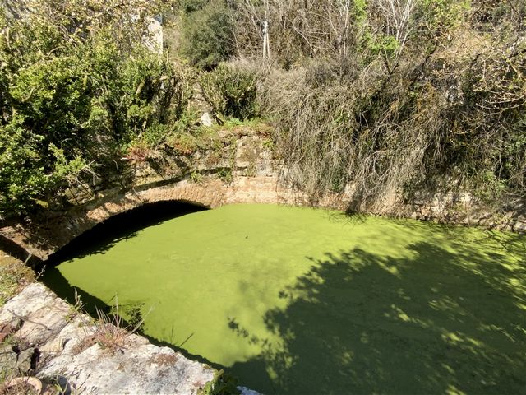


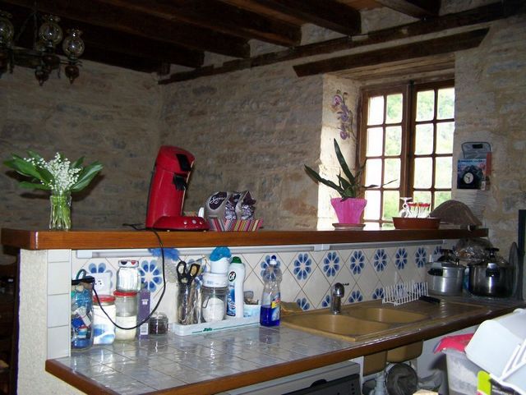
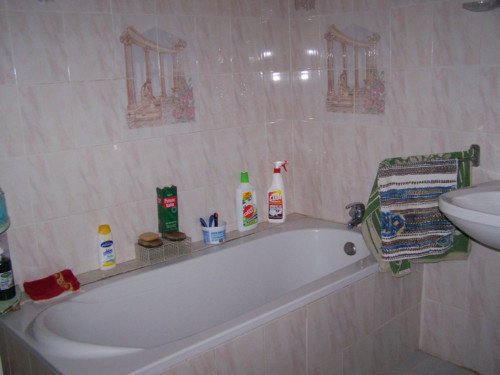

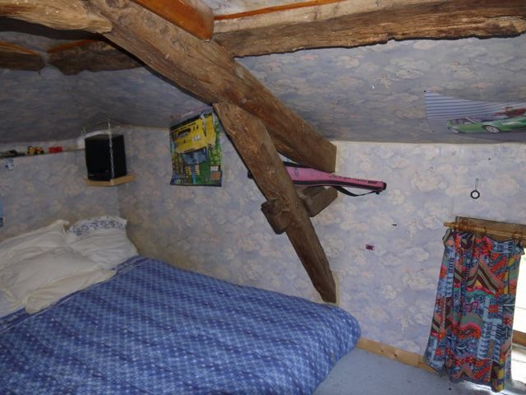
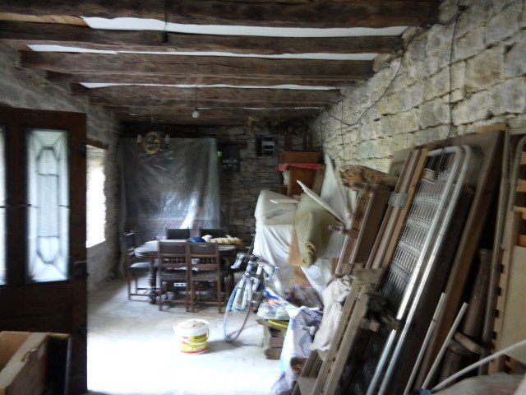
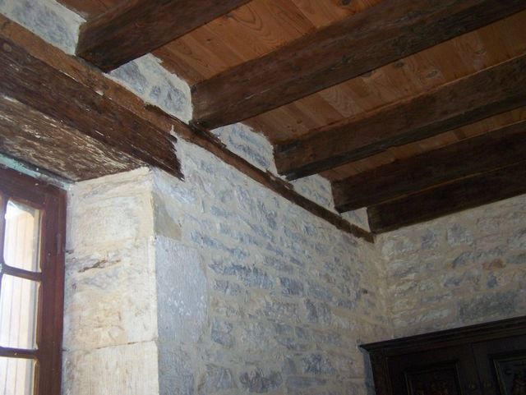
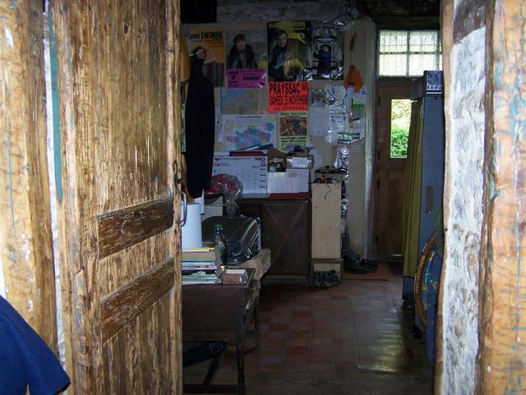



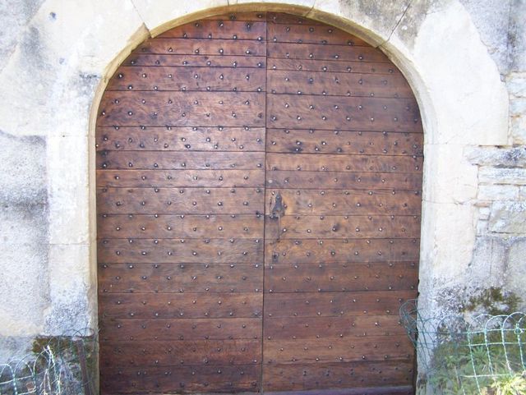


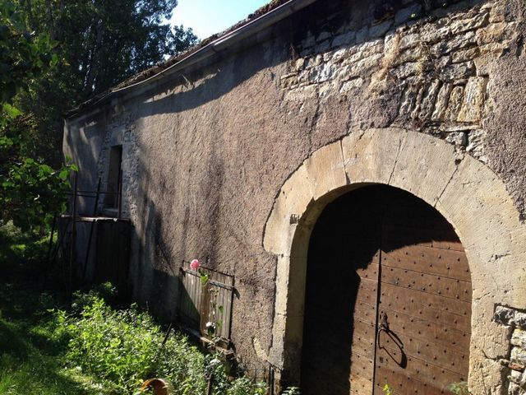

Summary: Authentic Mill house with source and river frontage with substantial outbuildings and 11 ha. (27 acres).
MILL HOUSE: Ground floor: Entrance hall. Mill room (10.77 x 4.44m - 47.84 m2) with vaulted ceiling and the original mill stones. Reception room (off mill room) 10.08 x 3.43m - 34.57 m2, with stone walls and beams. First floor: Entrance Hall (12.5m2). Living Room (20,5 m2). Bedroom 1 (13.73 m 2). Bathroom/WC (6.73 m2). Hallway with original stone sink. Kitchen/dining room (24.2 m2). Second floor: Attic (part recently re-roofed). Bedroom 2 (8 m2). Bedroom 3 (11.4m2). Wood burning heating. ANNEXE adjoining the mill house: Ground floor: Stables 5.33 x 6.46 - 34.43 m2. Storage room - 5.33 x 3.27m. First floor: Large reception room.
Outside: Stone Barn (5.60 x 11.50m) on 2 levels. Hangar 150 m2. Small hangar 30 m2. 750m of private mill stream and river frontage. Private fishing. Possibility to be self sufficient. Independent water supply. The mill has had the right to water from a source since the 16th century. Land of about 11 ha. (3 ha. of field in the valley with millstream alongside the river and 8 ha. of woodland on the side of the valley). View more View less Location: Between Cahors and Prayssac near the Lot valley.
Summary: Authentic Mill house with source and river frontage with substantial outbuildings and 11 ha. (27 acres).
MILL HOUSE: Ground floor: Entrance hall. Mill room (10.77 x 4.44m - 47.84 m2) with vaulted ceiling and the original mill stones. Reception room (off mill room) 10.08 x 3.43m - 34.57 m2, with stone walls and beams. First floor: Entrance Hall (12.5m2). Living Room (20,5 m2). Bedroom 1 (13.73 m 2). Bathroom/WC (6.73 m2). Hallway with original stone sink. Kitchen/dining room (24.2 m2). Second floor: Attic (part recently re-roofed). Bedroom 2 (8 m2). Bedroom 3 (11.4m2). Wood burning heating. ANNEXE adjoining the mill house: Ground floor: Stables 5.33 x 6.46 - 34.43 m2. Storage room - 5.33 x 3.27m. First floor: Large reception room.
Outside: Stone Barn (5.60 x 11.50m) on 2 levels. Hangar 150 m2. Small hangar 30 m2. 750m of private mill stream and river frontage. Private fishing. Possibility to be self sufficient. Independent water supply. The mill has had the right to water from a source since the 16th century. Land of about 11 ha. (3 ha. of field in the valley with millstream alongside the river and 8 ha. of woodland on the side of the valley).