PICTURES ARE LOADING...
Spacious contemporary house with swimming pool and excellent
USD 432,887
House & Single-family home (For sale)
Reference:
PFYR-T92884
/ 123-l7097
Reference:
PFYR-T92884
Country:
FR
City:
Luzech
Postal code:
46140
Category:
Residential
Listing type:
For sale
Property type:
House & Single-family home
Property size:
1,819 sqft
Lot size:
74,831 sqft
Bedrooms:
4
Bathrooms:
3
Energy consumption:
171
Greenhouse gas emissions:
5
Parkings:
1
Swimming pool:
Yes
Fireplace:
Yes
Terrace:
Yes
Oven:
Yes
REAL ESTATE PRICE PER SQFT IN NEARBY CITIES
| City |
Avg price per sqft house |
Avg price per sqft apartment |
|---|---|---|
| Prayssac | USD 170 | - |
| Puy-l'Évêque | USD 140 | - |
| Cahors | USD 148 | USD 134 |
| Fumel | USD 95 | - |
| Gourdon | USD 147 | - |
| Moissac | USD 122 | USD 108 |
| Tarn-et-Garonne | USD 145 | USD 153 |
| Gramat | USD 123 | - |
| Pujols | USD 162 | - |
| Souillac | USD 131 | - |
| Castelsarrasin | USD 132 | USD 124 |
| Valence | USD 115 | - |
| Le Bugue | USD 164 | - |
| Martel | USD 155 | - |
| Lalinde | USD 148 | - |
| Villefranche-de-Rouergue | USD 119 | - |
| Le Passage | USD 143 | - |
| Montignac | USD 158 | - |
| Beaumont-de-Lomagne | USD 102 | - |
| Beaulieu-sur-Dordogne | USD 124 | - |

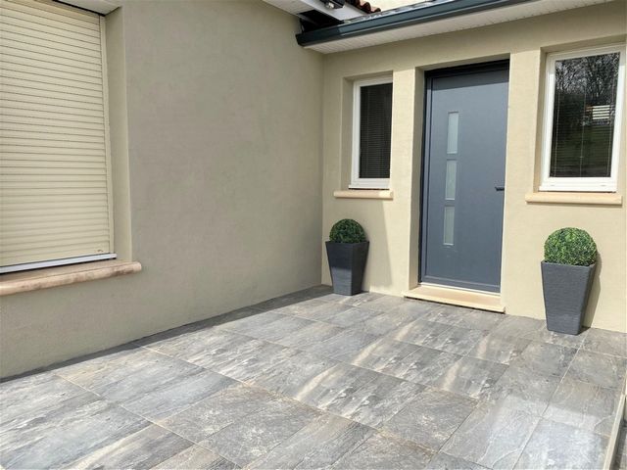

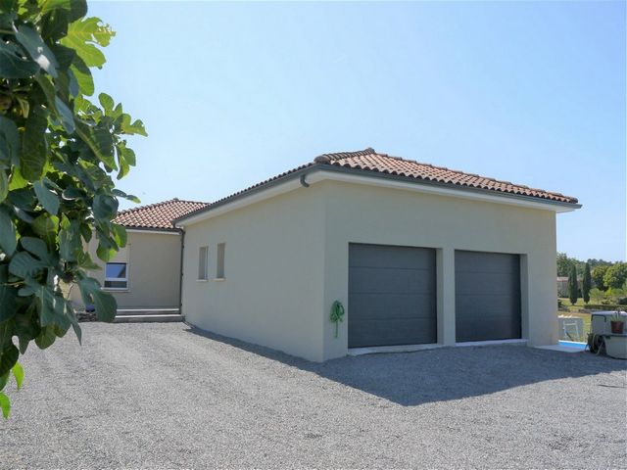


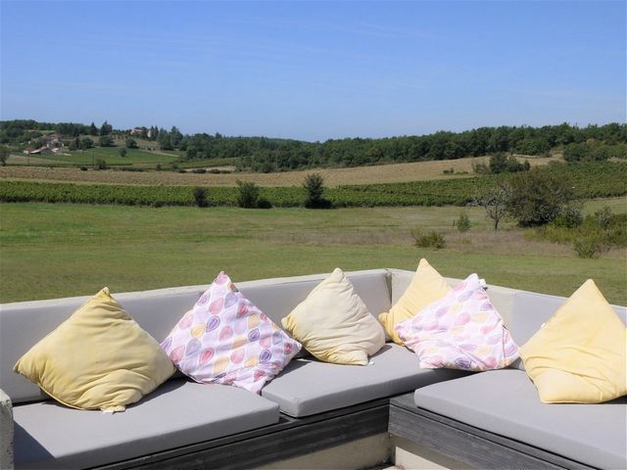

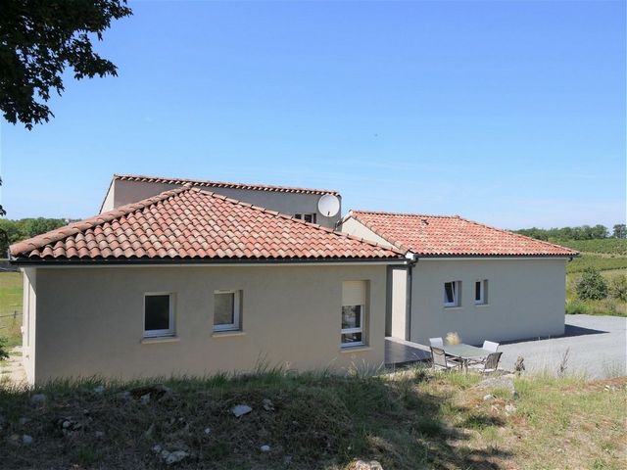
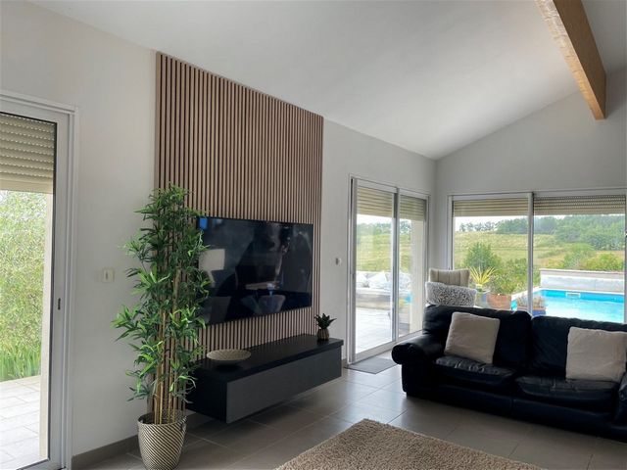




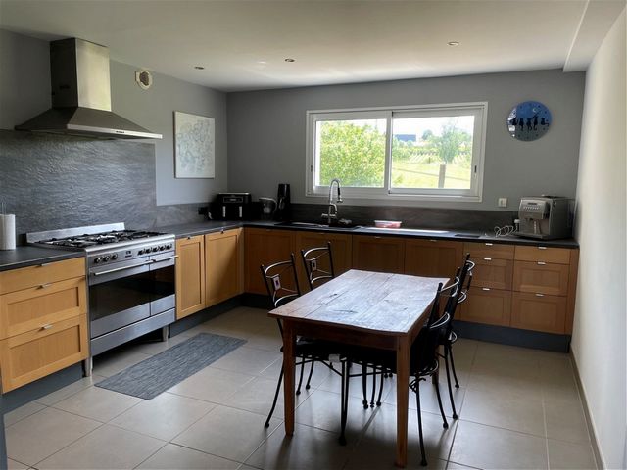
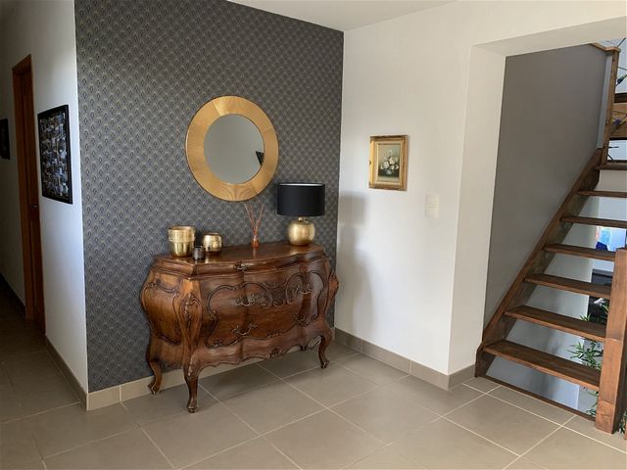


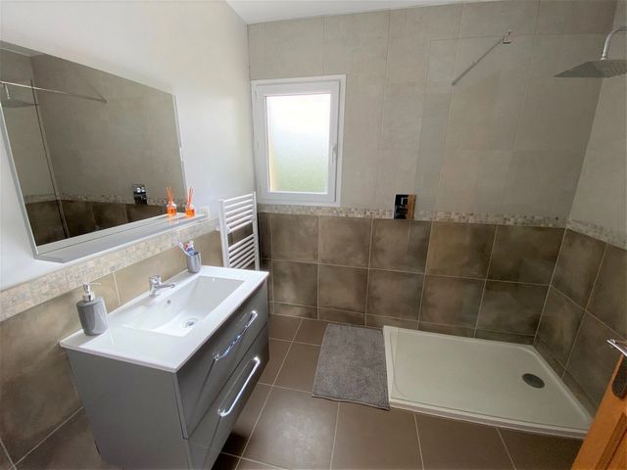
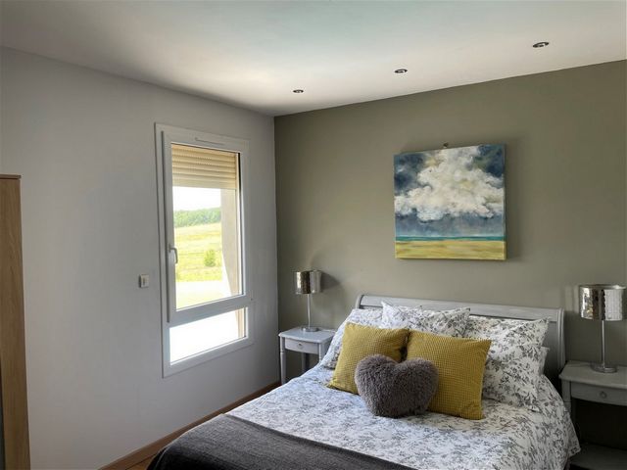

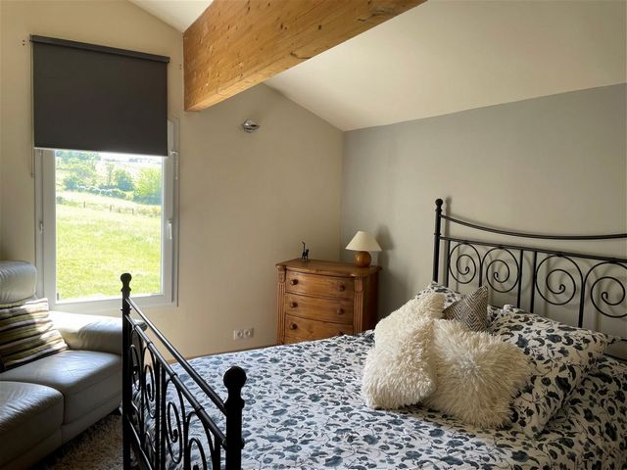

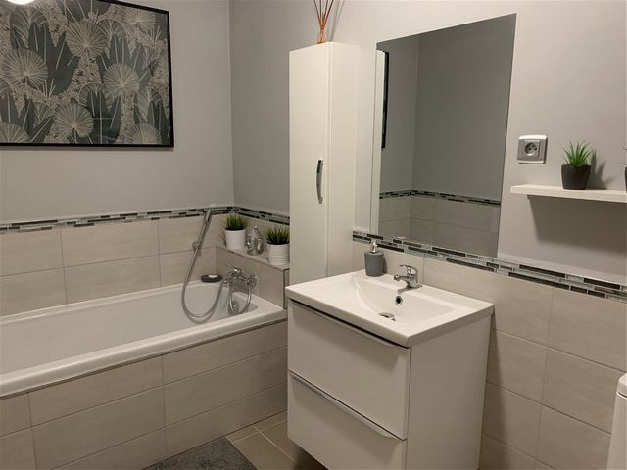

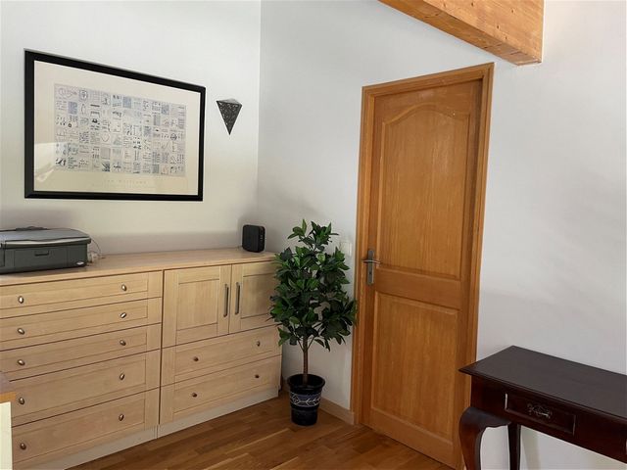




Entrance via paved terrace into hallway (9 m2); utility room (5.50 m2) with sink unit; bedroom (12 m2) with en suite shower room/WC (1.94 m2); corridor (4.65 m2) ; bathroom/WC (5.60m2) with cupboard ; bedroom (12.10 m2) ; master bedroom (14.50 m2) with en suite shower room/ WC (5.15 m2) ; dressing room (4.50 m2) ; dressing area (1.65 m2)
From entrance, stairs down to living room (42.20 m2) with pellet wood burner, triple aspect and 3 sets of sliding doors to terrace ; fully fitted kitchen (19.20 m2) with pantry (2.40 m2).
From entrance hall, stairs up to landing/mezzanine (13.75 m2) and bedroom (15 m2)
Electric underfloor heating, and radiators in bedrooms
Double glazing
Integrated garage with double doors 31 m2
Swimming pool 8m x 4m
LAND of about 6952 m2
View more View less Habitable surface area of about 169 m2
Entrance via paved terrace into hallway (9 m2); utility room (5.50 m2) with sink unit; bedroom (12 m2) with en suite shower room/WC (1.94 m2); corridor (4.65 m2) ; bathroom/WC (5.60m2) with cupboard ; bedroom (12.10 m2) ; master bedroom (14.50 m2) with en suite shower room/ WC (5.15 m2) ; dressing room (4.50 m2) ; dressing area (1.65 m2)
From entrance, stairs down to living room (42.20 m2) with pellet wood burner, triple aspect and 3 sets of sliding doors to terrace ; fully fitted kitchen (19.20 m2) with pantry (2.40 m2).
From entrance hall, stairs up to landing/mezzanine (13.75 m2) and bedroom (15 m2)
Electric underfloor heating, and radiators in bedrooms
Double glazing
Integrated garage with double doors 31 m2
Swimming pool 8m x 4m
LAND of about 6952 m2