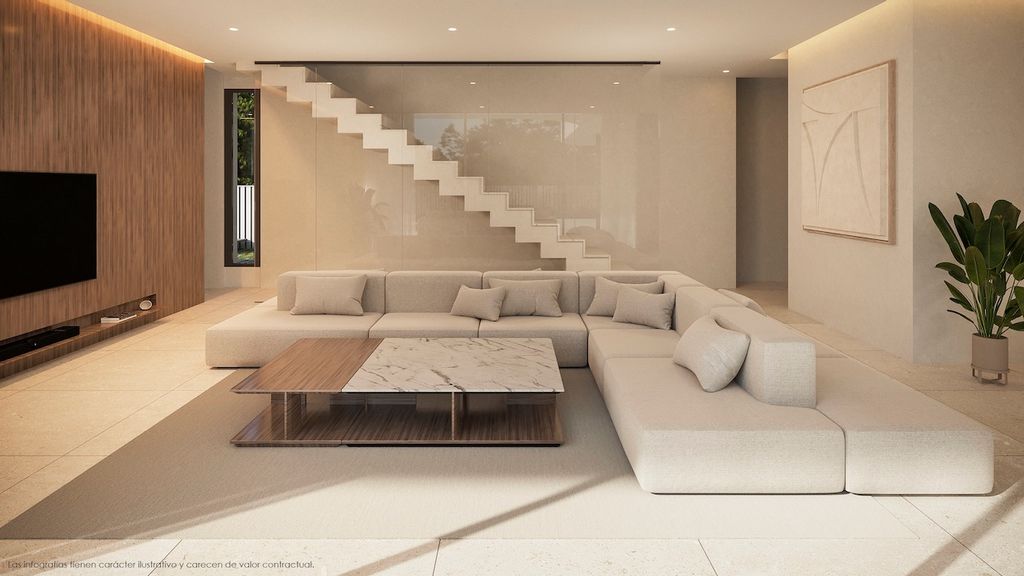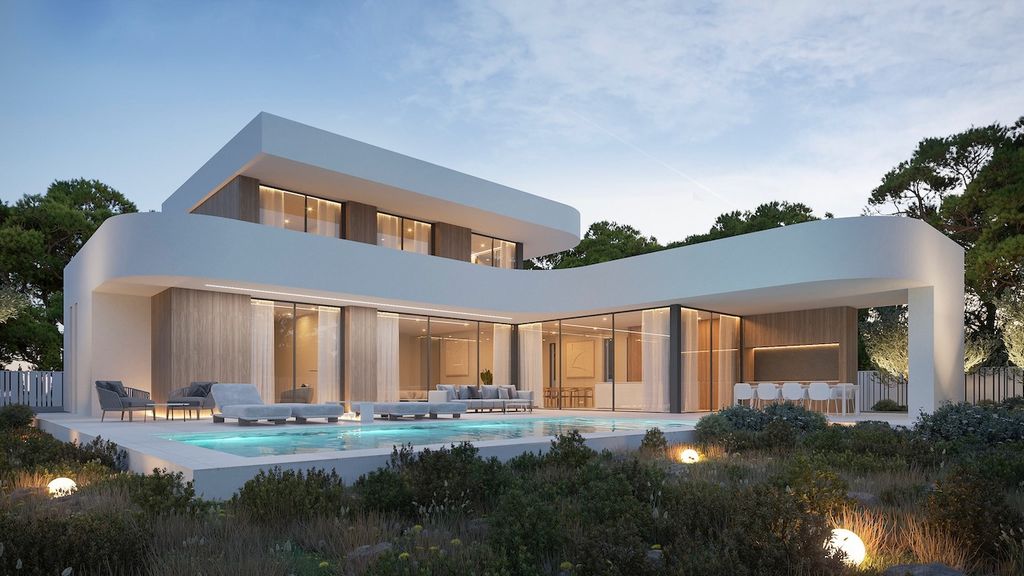USD 1,777,104
USD 1,876,706
USD 1,567,416
4 bd
3,983 sqft
USD 2,254,144
USD 1,729,924
5 r
3,853 sqft
USD 1,546,447
3 bd
3,757 sqft






The ground floor features a spacious open-plan living area of 36.12 m², which seamlessly connects to a vast outdoor terrace of 81.46 m². The dining area and kitchen, measuring 20 m², are fitted with state-of-the-art appliances, ensuring a perfect blend of style and functionality for everyday living and entertaining.
Moving to the upper level, the master suite offers ultimate privacy and relaxation, complete with a walk-in closet, en-suite bathroom, and access to a private terrace. Three additional bedrooms, each with their own en-suite bathrooms and private terraces, provide comfort and autonomy for family members or guests.
The large terrace of 81.46 m² is ideal for outdoor dining, lounging, or simply enjoying the Mediterranean climate. The terrace leads to a beautifully designed infinity pool that seems to blend into the horizon, offering a tranquil escape from the everyday hustle. Surrounding the property is a carefully landscaped garden with native plants and trees providing shade, privacy, and a serene environment.
This property features an advanced air-to-water heat pump system, underfloor heating, and ducted air conditioning, allowing for efficient temperature control throughout the year. The home is fitted with high-performance windows and insulation, ensuring both energy efficiency and comfort.
KEY FEATURES:
PROJECT, Modern villa with panoramic viewFour bedrooms, three bathrooms (2 en-suite) and one guest toiletParking space for two carsInfinity pool (36m2) with pool showerLarge terraces with summer kitchen and beautiful garden with irrigationAlarm, CCTV, airconditioning, underfloor heating, electric shutters...Ready to build - Licence granted !!
Call us know for more information about this project View more View less Im Herzen von Moraira-Teulada gelegen, ist dieses außergewöhnliche Einfamilienhaus ein Zeugnis für modernes Luxusleben. Das Haus befindet sich auf einem großzügigen Grundstück und bietet Privatsphäre, Platz und einen atemberaubenden Panoramablick.
Im Erdgeschoss befindet sich ein geräumiger, offener Wohnbereich von 36,12 m², der nahtlos an eine große Außenterrasse von 81,46 m² anschließt. Der Essbereich und die 20 m² große Küche sind mit modernsten Geräten ausgestattet und bieten eine perfekte Mischung aus Stil und Funktionalität für das tägliche Leben und die Unterhaltung.
Im Obergeschoss bietet die Master-Suite mit begehbarem Kleiderschrank, eigenem Bad und Zugang zu einer privaten Terrasse ultimative Privatsphäre und Entspannung. Drei weitere Schlafzimmer, jedes mit eigenem Bad und privater Terrasse, bieten Komfort und Unabhängigkeit für Familienmitglieder oder Gäste.
Die große Terrasse von 81,46 m² ist ideal, um im Freien zu speisen, zu faulenzen oder einfach das mediterrane Klima zu genießen. Die Terrasse führt zu einem wunderschön gestalteten Infinity-Pool, der mit dem Horizont zu verschmelzen scheint und einen ruhigen Rückzugsort vom Alltagsstress bietet. Das Anwesen ist von einem sorgfältig angelegten Garten mit einheimischen Pflanzen und Bäumen umgeben, die Schatten, Privatsphäre und eine ruhige Umgebung bieten.
Das Haus verfügt über ein fortschrittliches Luft-Wasser-Wärmepumpensystem, eine Fußbodenheizung und eine Klimaanlage, die das ganze Jahr über eine effiziente Temperaturkontrolle ermöglicht. Das Haus ist mit Hochleistungsfenstern und -isolierung ausgestattet, die sowohl Energieeffizienz als auch Komfort gewährleisten.
KEY FEATURES:
PROJEKT, Moderne Villa mit PanoramablickVier Schlafzimmer, drei Bäder (2 en-suite) und ein Gäste-WCParkplatz für zwei AutosInfinity-Pool (36m2) mit Pool-DuscheGroße Terrassen mit Sommerküche und schönem Garten mit BewässerungAlarmanlage, CCTV, Klimaanlage, Fußbodenheizung, elektrische Rollläden...Bereit zu bauen - Lizenz erteilt !!
Rufen Sie uns für weitere Informationen über dieses Projekt wissen Situada en el corazón de Moraira-Teulada, esta excepcional casa unifamiliar se erige como testimonio de la vida de lujo contemporánea. La casa se asienta sobre una generosa parcela, ofreciendo privacidad, espacio e impresionantes vistas panorámicas.
La planta baja cuenta con una amplia sala de estar de planta abierta de 36,12 m², que se conecta perfectamente a una gran terraza exterior de 81,46 m². El comedor y la cocina, de 20 m², están equipados con electrodomésticos de última generación, lo que garantiza una combinación perfecta de estilo y funcionalidad para la vida cotidiana y el entretenimiento.
En la planta superior, el dormitorio principal ofrece la máxima privacidad y relajación, con vestidor, baño en suite y acceso a una terraza privada. Tres dormitorios adicionales, cada uno con su propio cuarto de baño y terraza privada, proporcionan comodidad y autonomía a los miembros de la familia o invitados.
La gran terraza de 81,46 m² es ideal para comer al aire libre, descansar o simplemente disfrutar del clima mediterráneo. La terraza conduce a una piscina infinita bellamente diseñada que parece fundirse con el horizonte, ofreciendo una tranquila escapada del ajetreo cotidiano. Alrededor de la propiedad hay un cuidado jardín con plantas y árboles autóctonos que proporcionan sombra, privacidad y un entorno sereno.
Esta propiedad cuenta con un avanzado sistema de bomba de calor aire-agua, calefacción por suelo radiante y aire acondicionado por conductos, lo que permite un control eficiente de la temperatura durante todo el año. La casa está equipada con ventanas y aislamiento de alto rendimiento, lo que garantiza tanto la eficiencia energética como el confort.
CARACTERÍSTICAS PRINCIPALES:
PROYECTO, Villa moderna con vista panorámicaCuatro dormitorios, tres baños (2 en-suite) y un aseo de invitadosAparcamiento para dos cochesPiscina infinita (36m2) con ducha de piscinaAmplias terrazas con cocina de verano y hermoso jardín con riegoAlarma, CCTV, aire acondicionado, suelo radiante, persianas eléctricas...¡¡Listo para construir - Licencia concedida !!
Llámenos para más información sobre este proyecto Située au cœur de Moraira-Teulada, cette maison individuelle exceptionnelle témoigne d'un mode de vie contemporain luxueux. La maison se trouve sur un terrain généreux, offrant de l'intimité, de l'espace et des vues panoramiques à couper le souffle.
Le rez-de-chaussée comprend un spacieux espace de vie ouvert de 36,12 m², qui se connecte parfaitement à une vaste terrasse extérieure de 81,46 m². La salle à manger et la cuisine, d'une superficie de 20 m², sont équipées d'appareils électroménagers de pointe, assurant un mélange parfait de style et de fonctionnalité pour la vie de tous les jours et les réceptions.
Au niveau supérieur, la suite parentale offre une intimité et une détente ultimes, avec un dressing, une salle de bains attenante et un accès à une terrasse privée. Trois chambres supplémentaires, chacune avec sa propre salle de bains et sa terrasse privée, offrent confort et autonomie aux membres de la famille ou aux invités.
La grande terrasse de 81,46 m² est idéale pour les repas en plein air, le farniente ou simplement pour profiter du climat méditerranéen. La terrasse mène à une magnifique piscine à débordement qui semble se fondre dans l'horizon, offrant une échappatoire tranquille à l'agitation quotidienne. Autour de la propriété, un jardin soigneusement aménagé avec des plantes et des arbres indigènes offre de l'ombre, de l'intimité et un environnement serein. Cette propriété est équipée d'un système avancé de pompe à chaleur air/eau, d'un chauffage par le sol et d'un système de climatisation, permettant un contrôle efficace de la température tout au long de l'année. La maison est équipée de fenêtres et d'une isolation de haute performance, assurant à la fois l'efficacité énergétique et le confort.
CARACTÉRISTIQUES PRINCIPALES :
PROJET, villa moderne avec vue panoramiqueQuatre chambres à coucher, trois salles de bains (2 en-suite) et une toilette d'invitéParking pour deux voituresPiscine à débordement (36m2) avec douche de piscineGrandes terrasses avec cuisine d'été et beau jardin avec irrigationAlarme, CCTV, climatisation, chauffage au sol, volets électriques...Prêt à construire - Permis accordé !
Appelez-nous pour plus d'informations sur ce projet In het hart van Moraira-Teulada staat deze uitzonderlijke eengezinswoning als een bewijs van hedendaags luxe wonen. Het huis ligt op een royaal perceel en biedt privacy, ruimte en een adembenemend panoramisch uitzicht.
De begane grond beschikt over een ruime open woonruimte van 36,12 m², die naadloos aansluit op een groot buitenterras van 81,46 m². De eethoek en keuken, van 20 m², zijn voorzien van de modernste apparatuur en zorgen voor een perfecte mix van stijl en functionaliteit voor dagelijks wonen en entertainment.
Op de bovenste verdieping biedt de master suite ultieme privacy en ontspanning, compleet met een inloopkast, en-suite badkamer en toegang tot een privéterras. Drie extra slaapkamers, elk met een eigen en-suite badkamer en een eigen terras, bieden comfort en autonomie voor familieleden of gasten.
Het grote terras van 81,46 m² is ideaal om buiten te eten, te loungen of gewoon te genieten van het mediterrane klimaat. Het terras leidt naar een prachtig ontworpen overloopzwembad dat lijkt op te gaan in de horizon en een rustige ontsnapping biedt aan de alledaagse drukte. Rondom het pand ligt een zorgvuldig aangelegde tuin met inheemse planten en bomen die schaduw, privacy en een serene omgeving bieden.
Deze woning is voorzien van een geavanceerd lucht/water-warmtepompsysteem, vloerverwarming en gekanaliseerde airconditioning, voor een efficiënte temperatuurregeling het hele jaar door. De woning is voorzien van hoogwaardige ramen en isolatie, waardoor zowel energiezuinigheid als comfort gegarandeerd zijn.
BELANGRIJKSTE KENMERKEN:
PROJECT, Moderne villa met panoramisch uitzichtVier slaapkamers, drie badkamers (2 en-suite) en een gastentoiletParkeerplaats voor twee auto'sInfinity zwembad (36m2) met buitendoucheGrote terrassen met zomerkeuken en prachtige tuin met irrigatieAlarm, CCTV, airconditioning, vloerverwarming, elektrische rolluiken...Klaar om te bouwen - Vergunning verleend !!
Bel ons voor meer informatie over dit project Located in the heart of Moraira-Teulada, this exceptional single-family home stands as a testament to contemporary luxury living. The house sits on a generous plot, offering privacy, space, and breathtaking panoramic views.
The ground floor features a spacious open-plan living area of 36.12 m², which seamlessly connects to a vast outdoor terrace of 81.46 m². The dining area and kitchen, measuring 20 m², are fitted with state-of-the-art appliances, ensuring a perfect blend of style and functionality for everyday living and entertaining.
Moving to the upper level, the master suite offers ultimate privacy and relaxation, complete with a walk-in closet, en-suite bathroom, and access to a private terrace. Three additional bedrooms, each with their own en-suite bathrooms and private terraces, provide comfort and autonomy for family members or guests.
The large terrace of 81.46 m² is ideal for outdoor dining, lounging, or simply enjoying the Mediterranean climate. The terrace leads to a beautifully designed infinity pool that seems to blend into the horizon, offering a tranquil escape from the everyday hustle. Surrounding the property is a carefully landscaped garden with native plants and trees providing shade, privacy, and a serene environment.
This property features an advanced air-to-water heat pump system, underfloor heating, and ducted air conditioning, allowing for efficient temperature control throughout the year. The home is fitted with high-performance windows and insulation, ensuring both energy efficiency and comfort.
KEY FEATURES:
PROJECT, Modern villa with panoramic viewFour bedrooms, three bathrooms (2 en-suite) and one guest toiletParking space for two carsInfinity pool (36m2) with pool showerLarge terraces with summer kitchen and beautiful garden with irrigationAlarm, CCTV, airconditioning, underfloor heating, electric shutters...Ready to build - Licence granted !!
Call us know for more information about this project