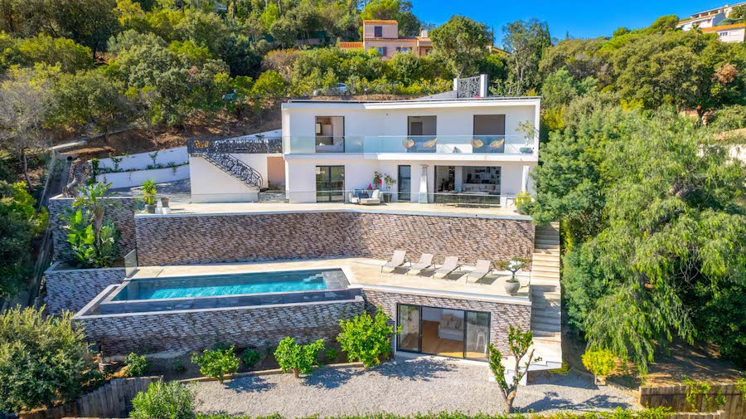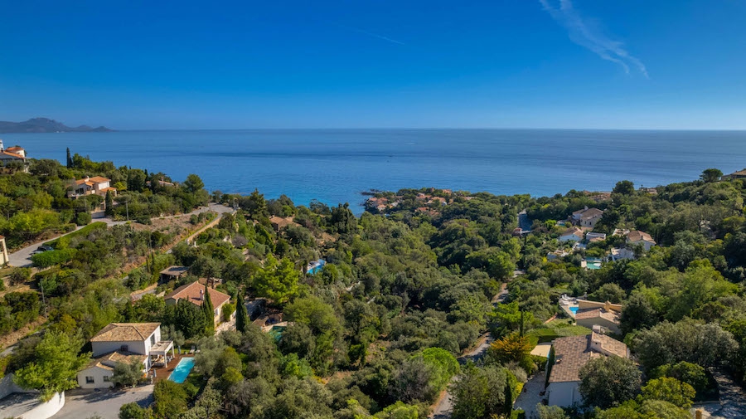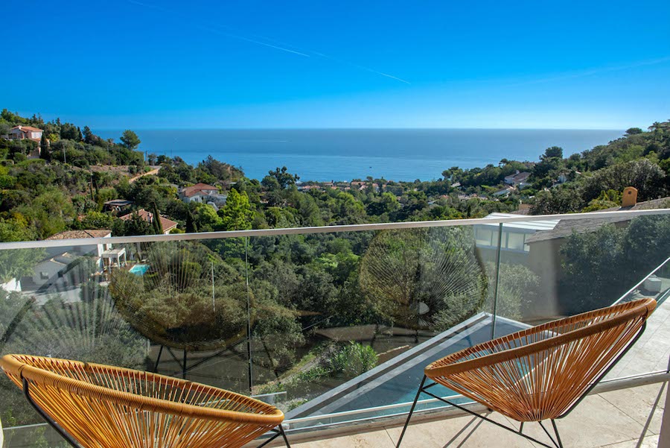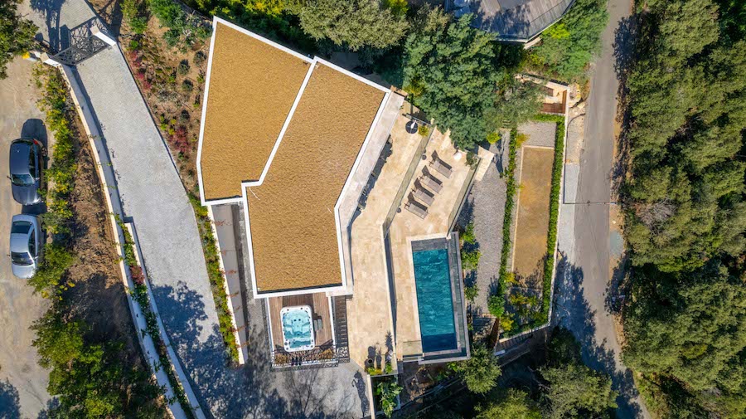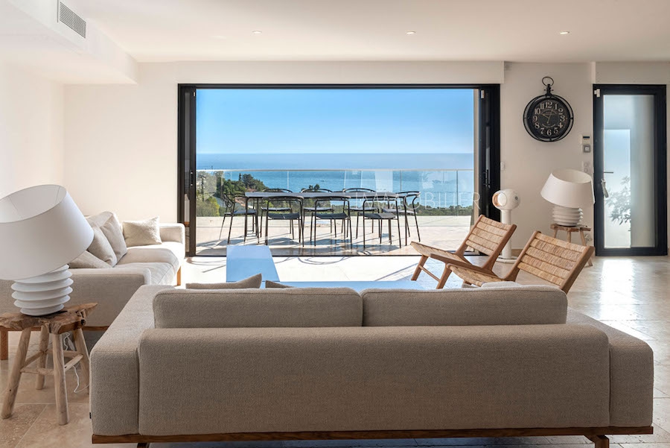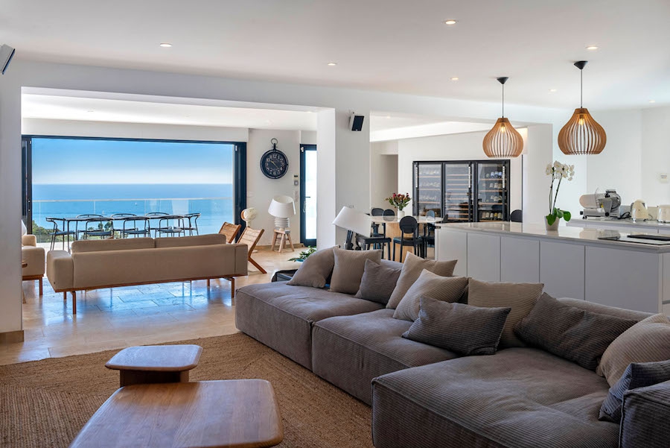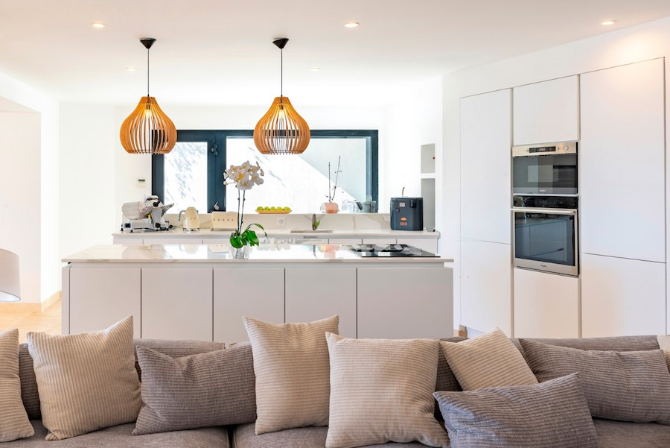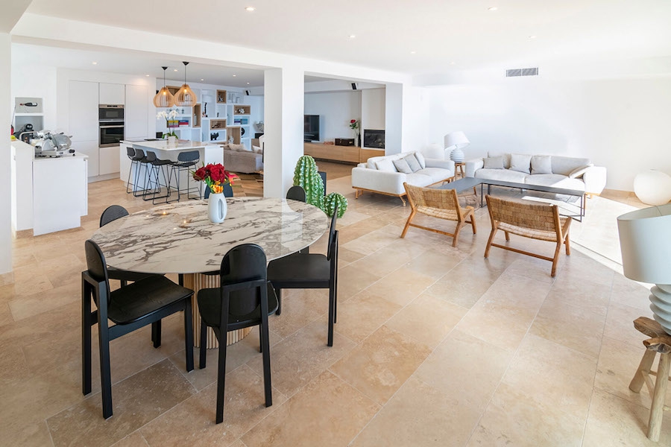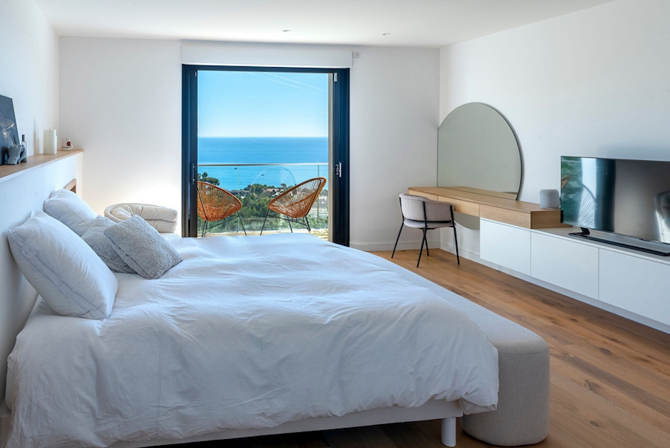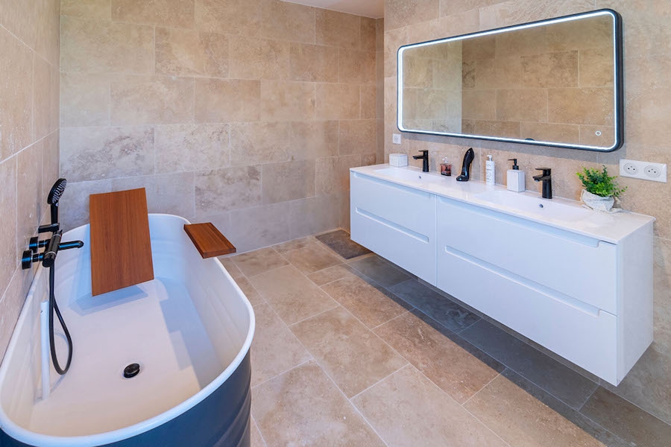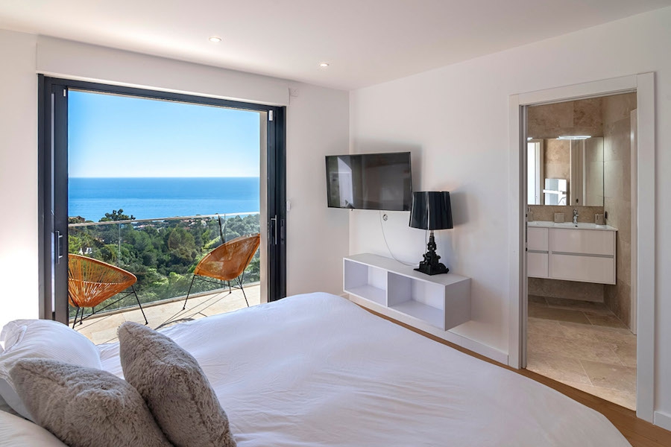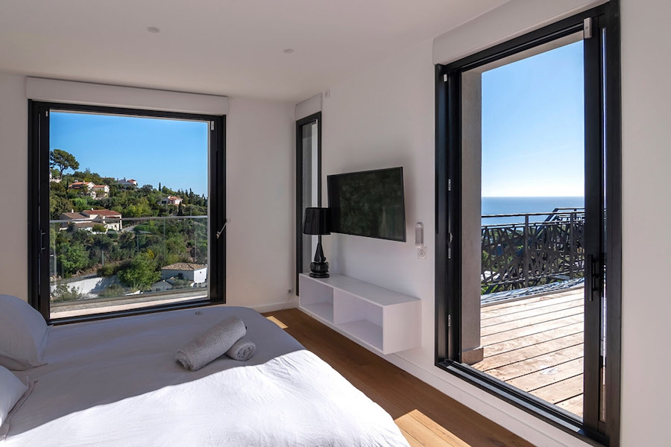USD 2,983,668
PICTURES ARE LOADING...
House & single-family home for sale in Roquebrune-sur-Argens
USD 2,983,668
House & Single-family home (For sale)
Reference:
SEQD-T26770
/ hh-15669450
Magnificent contemporary-style construction enjoying a beautiful sea view, completely renovated and expanded between 2020 and 2022 with great taste and quality features. Built on an enclosed and landscaped plot of over 1,000 m2, it offers a living space of approximately 250 m2 complemented by numerous terraces and several annexes. The property is spread over 4 levels, creating different living and leisure spaces within the property, with the main house comprising two floors in the upper part of the plot, while the outbuilding and annexes share the two remaining terraces in the lower part of the garden. It is composed as follows: On the ground floor level, you will access through a walkway entrance leading to a large living space of approximately 105 m2 where you'll find the living room, kitchen, and dining room, extending to a bedroom with direct access to the main terrace, a shower room, a laundry room, a separate toilet, and a 22 m2 garage. Upstairs are four suites with bathrooms and dressing rooms, including a master suite of over 45 m2, each with access to a terrace, the largest measuring 26 m2 with a Jacuzzi. One terrace is dedicated to the pool area (heated), accompanied by 86 m2 of deck space and a charming studio, a lovely petanque court is arranged in this magnificent landscaped setting, and an immense heated and secured garage of approximately 180 m2 with independent access completes this sublime property. To visit without delay...
View more
View less
Magnificent contemporary-style construction enjoying a beautiful sea view, completely renovated and expanded between 2020 and 2022 with great taste and quality features. Built on an enclosed and landscaped plot of over 1,000 m2, it offers a living space of approximately 250 m2 complemented by numerous terraces and several annexes. The property is spread over 4 levels, creating different living and leisure spaces within the property, with the main house comprising two floors in the upper part of the plot, while the outbuilding and annexes share the two remaining terraces in the lower part of the garden. It is composed as follows: On the ground floor level, you will access through a walkway entrance leading to a large living space of approximately 105 m2 where you'll find the living room, kitchen, and dining room, extending to a bedroom with direct access to the main terrace, a shower room, a laundry room, a separate toilet, and a 22 m2 garage. Upstairs are four suites with bathrooms and dressing rooms, including a master suite of over 45 m2, each with access to a terrace, the largest measuring 26 m2 with a Jacuzzi. One terrace is dedicated to the pool area (heated), accompanied by 86 m2 of deck space and a charming studio, a lovely petanque court is arranged in this magnificent landscaped setting, and an immense heated and secured garage of approximately 180 m2 with independent access completes this sublime property. To visit without delay...
Reference:
SEQD-T26770
Country:
FR
City:
Sainte-Maxime
Postal code:
83520
Category:
Residential
Listing type:
For sale
Property type:
House & Single-family home
Property subtype:
Villa
Luxury:
Yes
Property size:
2,691 sqft
Lot size:
11,238 sqft
Rooms:
7
Bedrooms:
6
Bathrooms:
5
Garages:
1
Swimming pool:
Yes
