USD 3,859,778
PICTURES ARE LOADING...
House & single-family home for sale in Vence
USD 4,339,396
House & Single-family home (For sale)
Reference:
SEQD-T26965
/ hh-15718640
Reference:
SEQD-T26965
Country:
FR
City:
Vence
Postal code:
13100
Category:
Residential
Listing type:
For sale
Property type:
House & Single-family home
Property subtype:
Villa
Luxury:
Yes
Property size:
5,920 sqft
Lot size:
376,737 sqft
Rooms:
14
Bedrooms:
7
Bathrooms:
6
Garages:
1
Swimming pool:
Yes
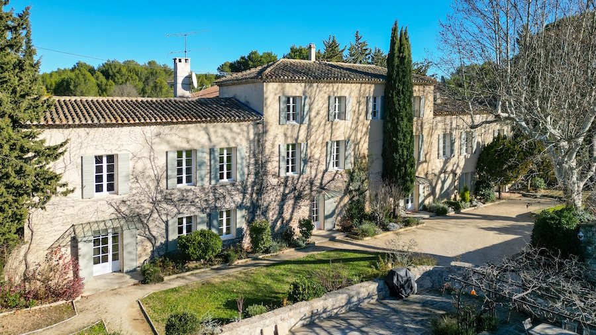
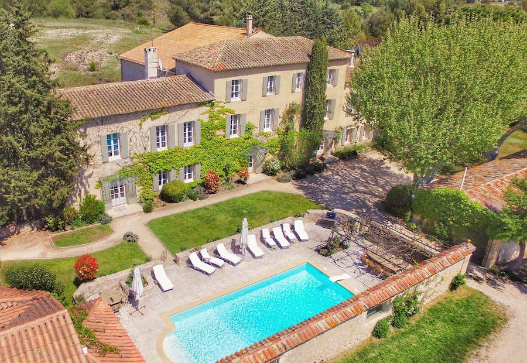
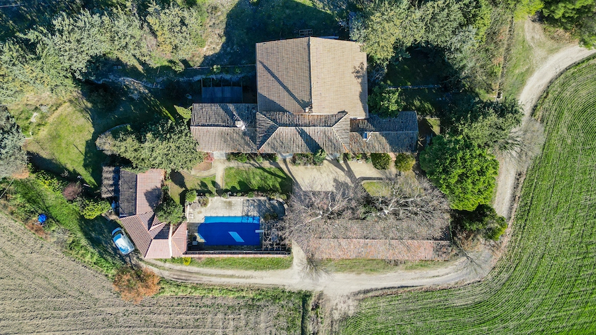
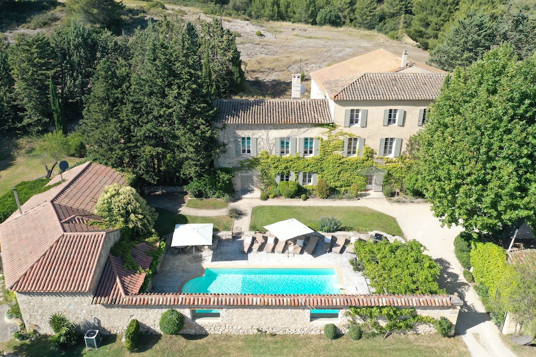
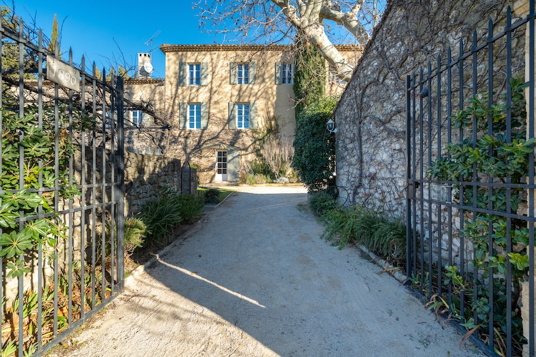
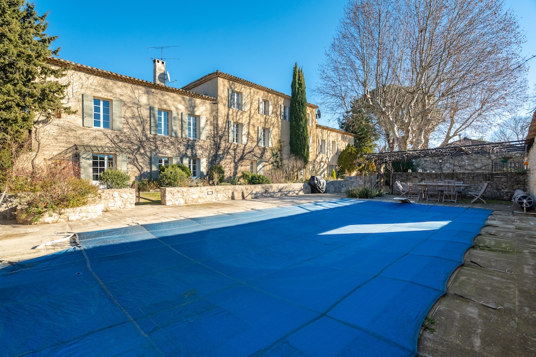
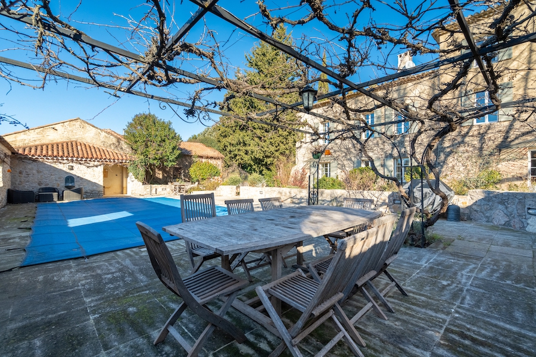
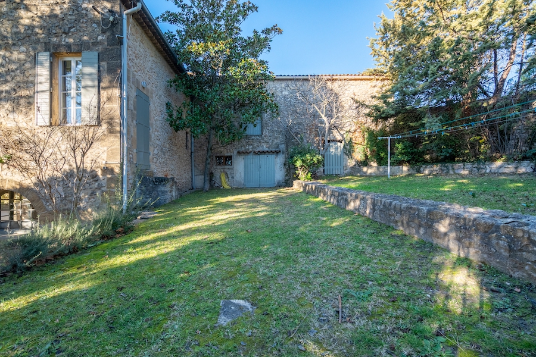
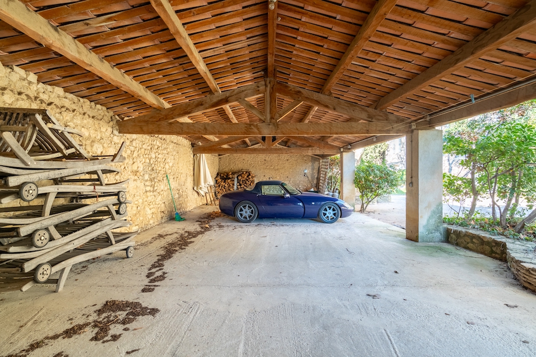
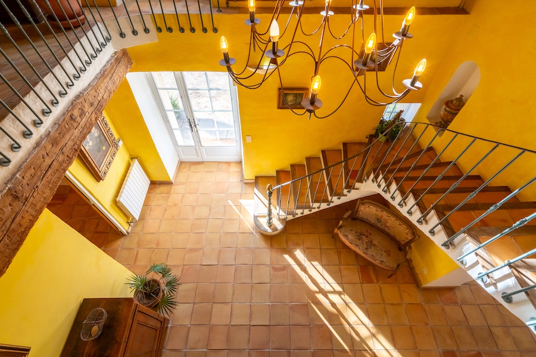
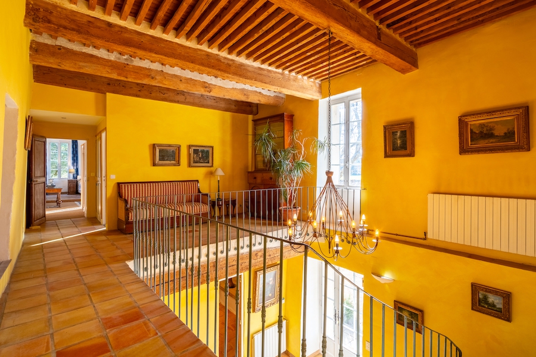
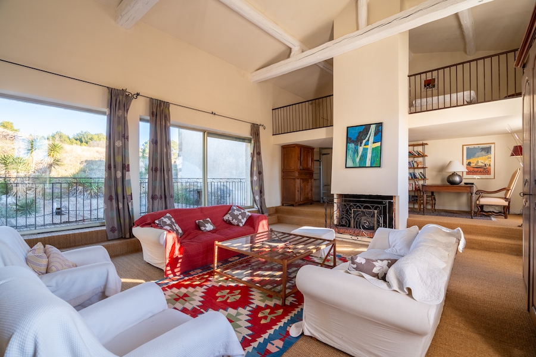
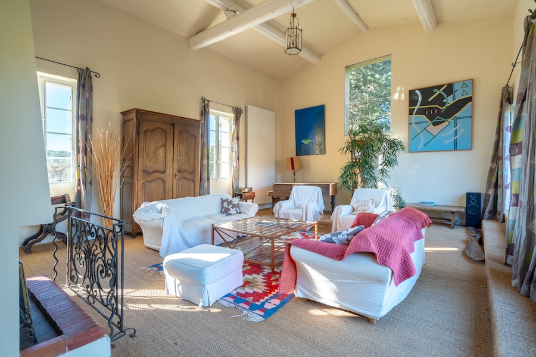
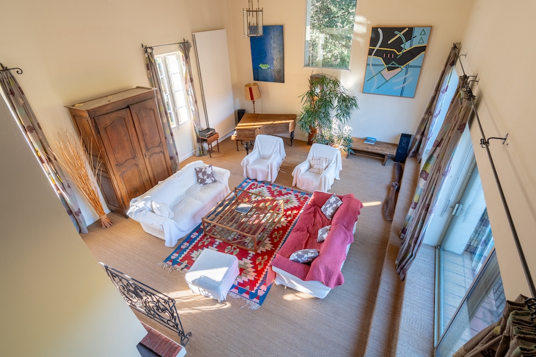
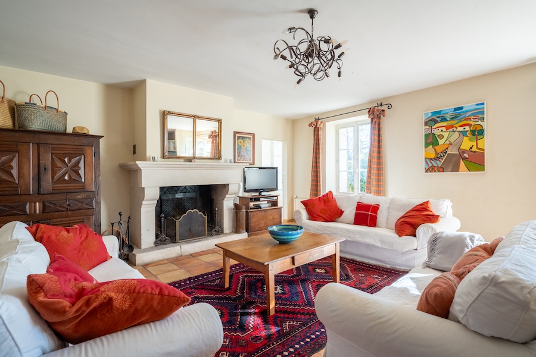
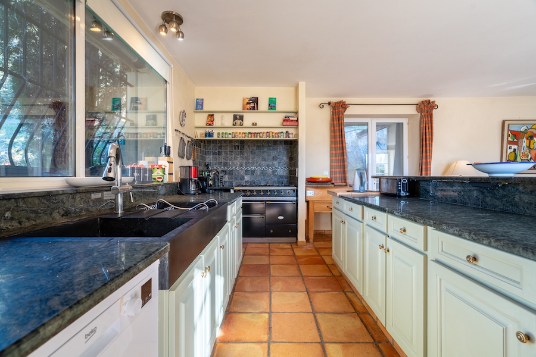
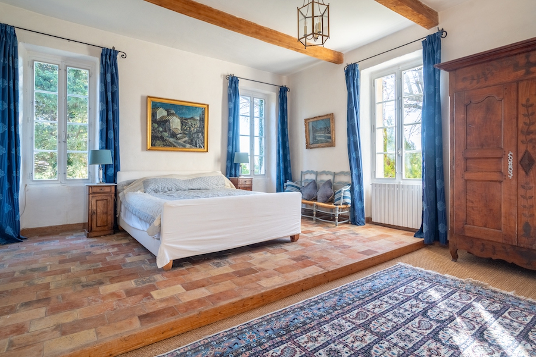
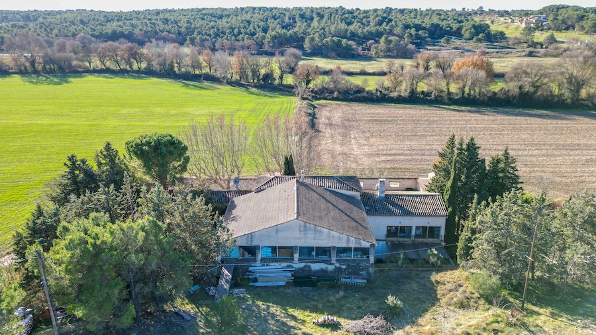
The main building, majestic with its 465 m2 of living space, stands out as an invitation to the sweetness of life. Next to it, a secondary house of 80 m2 evokes the intimacy of a cottage, while a vast hangar of 250 m2 and two storage spaces of 70 m2 each offer endless possibilities: artist's studio, garage for classic cars, or even an event space. A haven of light and conviviality In front of the main house, in the shade of a vine-covered arbour, a heated swimming pool (12 x 5 m) seems to dance under the reflections of the Provencal sun. Its adjacent pool house invites you to long summer evenings, where laughter and conversation mingle with the song of the cicadas. Inside, the generous volumes of the house come alive under an omnipresent natural light. As soon as you enter, your gaze is drawn to a warm living room with a fireplace, which opens onto a sun-drenched terrace. The modern, fully equipped kitchen blends perfectly with the vaulted dining room, a real setting for convivial meals. A discreet laundry room completes this ground floor designed for everyday life and receptions. Dream spaces, for everyone
A majestic staircase leads to the first floor, where the library-reading room invites you to contemplate. The master suite, a true refuge, opens onto the gardens via a stone staircase, with two other bedrooms, bathed in calm, and two bright bathrooms. A huge living room with exposed beams, featuring an open fireplace, offers panoramic views of the surrounding countryside. From there, a spiral staircase leads to a mezzanine accommodation, perfect for an office or an additional bedroom. On the second floor, three additional bedrooms, including a large one with exposed beams, an elegant bathroom with bathtub and shower and a shower room promise optimal comfort. An independent and charming universe
A studio with private access completes the main house, offering an intimate living room, a bedroom and a bathroom ideal for welcoming friends or family. The guest house, cottage-style, of approximately 100 m2, exudes elegance and autonomy: a large living room with fitted kitchen, a warm living room with fireplace, an office (or bedroom), a bright bedroom and two bathrooms make up this independent and air-conditioned space. A breathtaking bucolic setting
The land, entirely fenced, reveals a fragrant pine forest and Mediterranean species, a true living picture where nature reigns supreme. The independent access to the hangar adds a rare practicality, especially for vehicle or craft enthusiasts. A dream location, a unique opportunity
Sheltered from view, lulled by the tranquility of the Provencal countryside, this exceptional property is an ode to beauty and authenticity. Its generous volumes and modular spaces make it a rare property, ideal for a family residence, a tourist project or a second home full of poetry. Let yourself be charmed by this invitation to a unique art of living, where each stone, each tree tells a story. Contact us today to find out more. View more View less In the heart of the Aix countryside, in Lambesc, a haven of serenity is revealed: an exceptional property of nearly 1000 m2, nestled on a 3.5 hectare estate with magnificent trees. Behind its walls steeped in history, this 18th century farmhouse, elegantly restored, offers a journey through time, combining old-world charm and contemporary comfort. A lively estate, rich in promise
The main building, majestic with its 465 m2 of living space, stands out as an invitation to the sweetness of life. Next to it, a secondary house of 80 m2 evokes the intimacy of a cottage, while a vast hangar of 250 m2 and two storage spaces of 70 m2 each offer endless possibilities: artist's studio, garage for classic cars, or even an event space. A haven of light and conviviality In front of the main house, in the shade of a vine-covered arbour, a heated swimming pool (12 x 5 m) seems to dance under the reflections of the Provencal sun. Its adjacent pool house invites you to long summer evenings, where laughter and conversation mingle with the song of the cicadas. Inside, the generous volumes of the house come alive under an omnipresent natural light. As soon as you enter, your gaze is drawn to a warm living room with a fireplace, which opens onto a sun-drenched terrace. The modern, fully equipped kitchen blends perfectly with the vaulted dining room, a real setting for convivial meals. A discreet laundry room completes this ground floor designed for everyday life and receptions. Dream spaces, for everyone
A majestic staircase leads to the first floor, where the library-reading room invites you to contemplate. The master suite, a true refuge, opens onto the gardens via a stone staircase, with two other bedrooms, bathed in calm, and two bright bathrooms. A huge living room with exposed beams, featuring an open fireplace, offers panoramic views of the surrounding countryside. From there, a spiral staircase leads to a mezzanine accommodation, perfect for an office or an additional bedroom. On the second floor, three additional bedrooms, including a large one with exposed beams, an elegant bathroom with bathtub and shower and a shower room promise optimal comfort. An independent and charming universe
A studio with private access completes the main house, offering an intimate living room, a bedroom and a bathroom ideal for welcoming friends or family. The guest house, cottage-style, of approximately 100 m2, exudes elegance and autonomy: a large living room with fitted kitchen, a warm living room with fireplace, an office (or bedroom), a bright bedroom and two bathrooms make up this independent and air-conditioned space. A breathtaking bucolic setting
The land, entirely fenced, reveals a fragrant pine forest and Mediterranean species, a true living picture where nature reigns supreme. The independent access to the hangar adds a rare practicality, especially for vehicle or craft enthusiasts. A dream location, a unique opportunity
Sheltered from view, lulled by the tranquility of the Provencal countryside, this exceptional property is an ode to beauty and authenticity. Its generous volumes and modular spaces make it a rare property, ideal for a family residence, a tourist project or a second home full of poetry. Let yourself be charmed by this invitation to a unique art of living, where each stone, each tree tells a story. Contact us today to find out more.