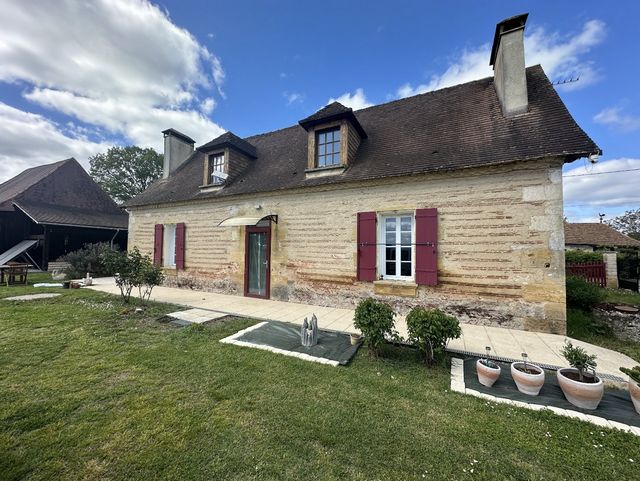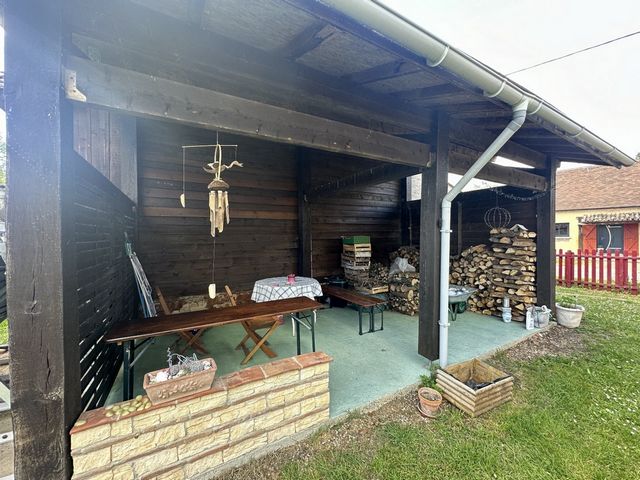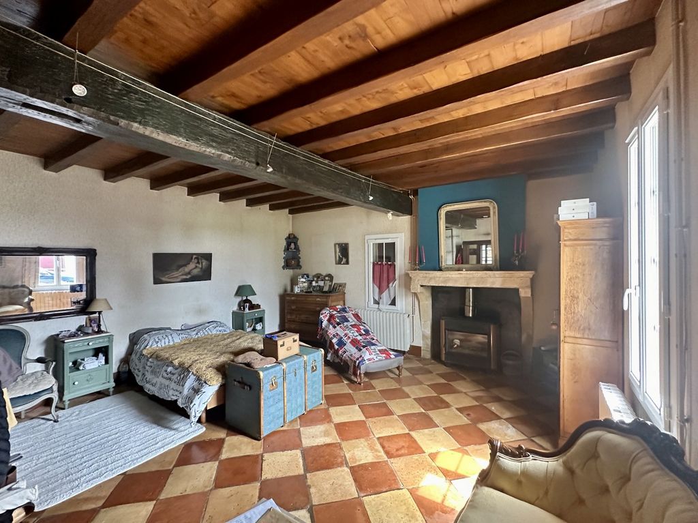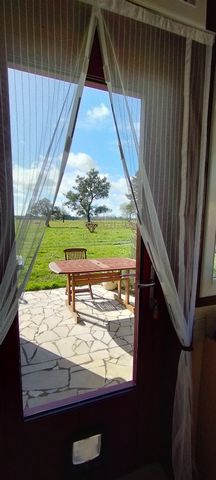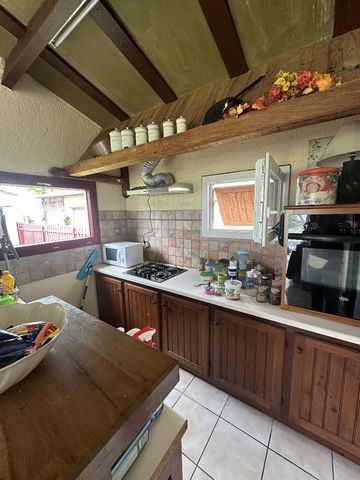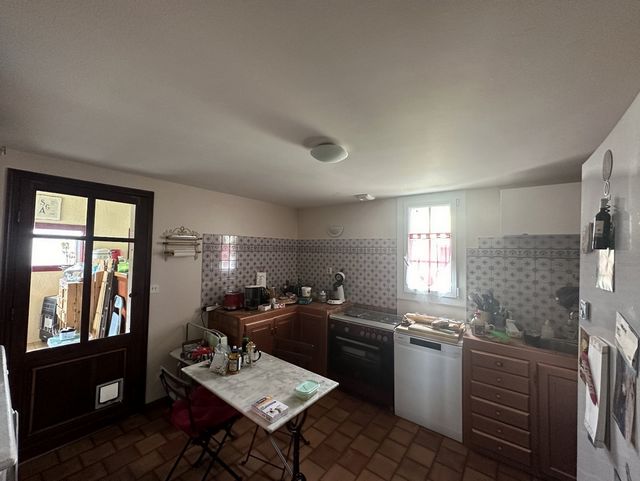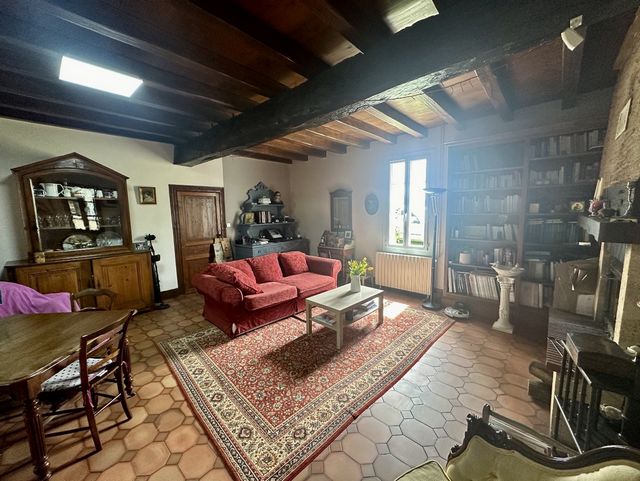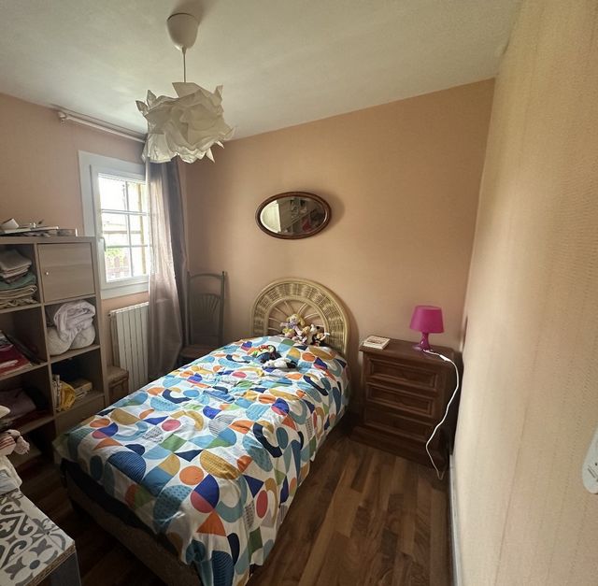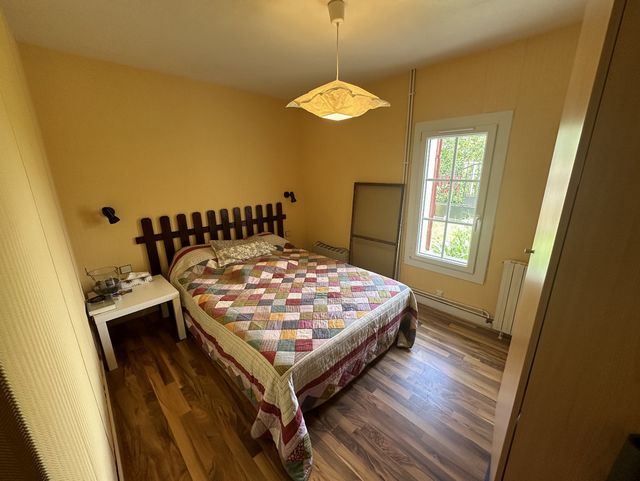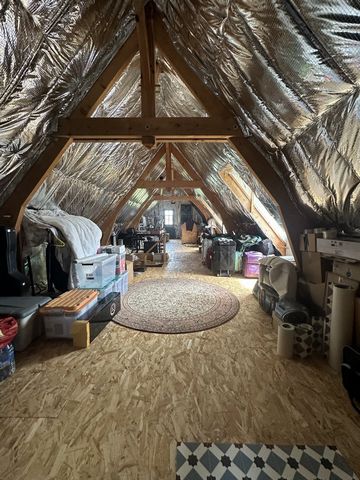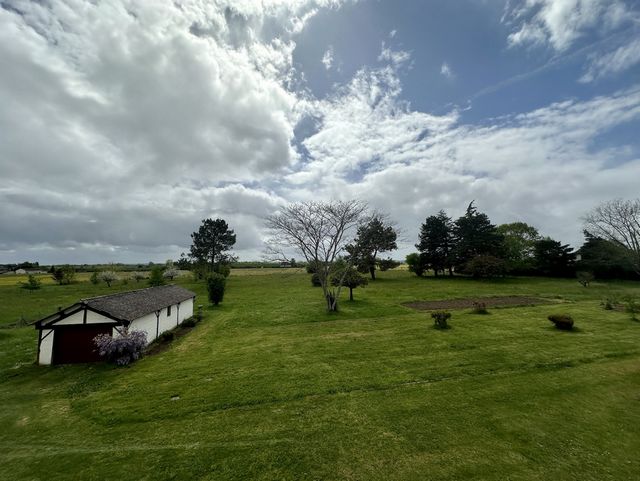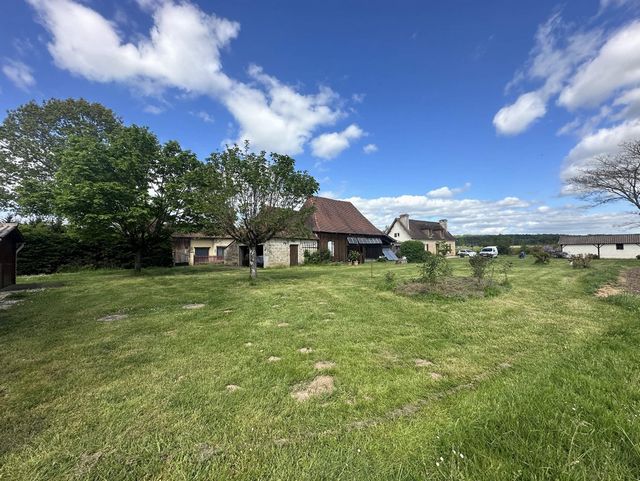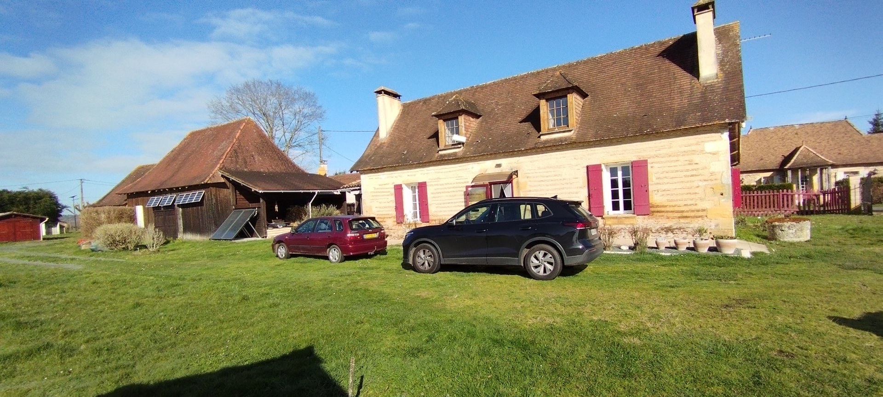USD 273,965
PICTURES ARE LOADING...
House & Single-family home (For sale)
Reference:
TXNV-T20035
/ 12042366832
We offer you exclusively this beautiful 19th century real estate complex, restored with the best materials in such a way as to achieve class C energy, it is also equipped with all the current technology for its semi-autonomy. On this very beautiful plot of 4500 m2 the main house in stone and bric-a-brac facing south, opens its doors to a very beautiful entrance serving a very beautiful living room on your left with fireplace/insert and on your right a very large bedroom with wood stove, opposite is a corridor serving a beautiful bedroom, an office, the bathroom, a laundry room and finally joins the kitchen. A second kitchen with living room under veranda will illuminate you. A completely isolated floor with a useful surface of 72 m2 including 40 m2 of living space totally ready to let your imagination do the development. The exteriors consist of a very beautiful barn of approximately 170m2 in which all the equipment for the comfort of the house such as the water softener, the solar water heater and the gas boiler, a large workshop storage area, a garage that can accommodate 2 vehicles, 2 rooms to restore, an open garage that can accommodate 2 cars, as well as a beautiful open terrace only asking to accommodate a jacuzzi and sauna. You will also find a very beautiful closed garage of more than 40 m2 that can accommodate 2 cars. In total, the capacity of 4 closed garage spaces and 2 covered spaces. The roofs of the house and the barn are in exceptional condition because they were recently redone, numerous solar panels on the barn and the garage for self-consumption bring a plus to the already numerous equipment. This property is close to a charming village with all the necessary daily amenities (school, doctor's office, supermarket, etc.) and 15 km from the historic town of Bergerac, its airport and colleges and high schools for which a bus stop is located 100 m from the property, 8 km from Ste Foy la Grande (with supermarket and SNCF train station) and 1 hour from Bordeaux via A89 (TER line Brive-Bordeaux and TER line Sarlat-Bordeaux). Possibility of acquiring additional land. House details and surface area: Ground floor Entrance 9.5 m2 Living room 30 m2 Kitchen 13 m2 Kitchen/living room under veranda 20 m2 Bedroom 1 30 m2 Corridor 6m2 Bedroom 2 11m2 Office 7.5 m2 Shower room 4.5 m2 Laundry room 3m2 Upstairs: A beautiful room of 72 m2 usable, 40 m2 habitable The barn is divided into 4 rooms, a closed garage for 2 cars, an open garage for 2 cars, and a beautiful covered terrace. Technical equipment: Recent roof Authentic materials for restoration Numerous solar panels for self-consumption Solar water heater Gas central heating PVC frames and double glazing upstairs Septic tank Fiber Semi-automatic solar shutter Water supply recently redone
View more
View less
Nous vous proposons en exclusivité ce très bel ensemble immobilier du 19ème restaurer avec les meilleurs matériaux de tel façon à atteindre la classe C énergétiquement, elle est également équipé de toute la technologie actuelle pour sa semi autonomie.. Sur ce très beau terrain de 4500 m2 la maison principale en pierre et bricou exposée plein sud, vous ouvre ses portes sur une très belle entrée desservant un très beau séjour sur votre gauche avec cheminée/insert et sur votre droite une très grande chambre avec poele à bois, en face se trouve une couloire desservant une belle chambre, un bureau, la salle d'eau, une buanderie et rejoint enfin la cuisine. Une seconde cuisine avec séjour sous véranda vous illuminera. Un étage complètement isolé d'une surface utile de 72 m2 dont 40 m2 habitable totalement prêt à laissé votre imagination en faire l'aménagement. Les extérieurs se composent d'une très belle grange d'environ 170m2 dans laquelle tout le matériel pour le confort de la maison tel que l'adoucisseur d'eau, le chauffe eau solaire et la chaudière à gaz, une grande partie rangement atelier, un garage pouvant accueillir 2 véhicules, 2 pièce à restaurer, un garage ouvert pouvant heberger 2 voitures, ainsi qu'une belle terrasse ouverte ne demande à y acceuillir qu'un jacuzzi et sauna. Vous trouverez également un très beau garage fermé de plus de 40 m2 pouvant acceuillir 2 voitures. Soit au total la capacité de 4 places de garage fermé et 2 places couvertes. Les toitures de la maison et de la grange sont dans un état exceptionnel car refaites récement, de nombreux panneaux solaire sur la grange et le garage pour une autoconsommation apporte un plus aux équipements déja nombreux. Cette propriété est à proximité d'un charmant village avec toutes les commodités nécessaires au quotidien (école, cabinet médical, superette, etc...) et à 15 kms de la ville historique de Bergerac, de son aéroport et des collèges et lycées pour lesquels un arrêt de bus se situe à 100 m de la propriété, à 8 kms de Ste Foy la Grande (avec supermarché et gare SNCF) et à 1 heure de Bordeaux via A89 (TER ligne Brive-Bordeaux et TER ligne Sarlat-Bordeaux) . Possibilité d'acquérir du terrain supplémentaire. Détail et surface maison : RDC Entrée 9,5 m2 Séjour 30 m2 Cuisine 13 m2 Cuisine/séjour sous véranda 20 m2 Chambre 1 30 m2 Couloir 6m2 Chambre 2 11m2 Bureau 7,5 m2 Salle d'eau 4,5 m2 Buanderie 3m2 Etage : Une belle pièce de 72 m2 utiles, 40 m2 habitable La grange se décompose en 4 pièce, un garage fermé pour 2 voitures, un garage ouvert pour 2 voiture, et d'une belle terrasse couverte. Equipements Techniques : Couverture récente Matériaux authentiques pour les restauration Nombreux panneaux solaire pour autoconsommation Chauffe eau solaire Chauffage centrale au gaz Huisserie PVC et survitrage à l'étage Fosse sceptique Fibre Volet semi-automatique solaire Alimentation en eau refaite récement
Wir bieten Ihnen exklusiv diesen wunderschönen Immobilienkomplex aus dem 19. Jahrhundert an, der mit den besten Materialien so restauriert wurde, dass er die Energieeffizienzklasse C erreicht. Er ist außerdem mit der gesamten aktuellen Technologie für seine Teilautonomie ausgestattet. Auf diesem sehr schönen Grundstück von 4500 m2 öffnet das Haupthaus aus Stein und Nippes in Südlage seine Türen zu einem sehr schönen Eingang, der zu einem sehr schönen Wohnzimmer auf der linken Seite mit Kamin/Einsatz und zu Ihrer Rechten zu einem sehr großen Schlafzimmer mit Holzofen führt. Gegenüber befindet sich ein Flur, der zu einem schönen Schlafzimmer, einem Büro, dem Badezimmer, einer Waschküche und schließlich zur Küche führt. Eine zweite Küche mit Wohnzimmer unter der Veranda wird Ihren Tag verschönern. Eine komplett isolierte Etage mit einer Nutzfläche von 72 m2, davon 40 m2 Wohnfläche, bei der Sie bei der Gestaltung ganz Ihrer Fantasie freien Lauf lassen können. Der Außenbereich besteht aus einer sehr schönen Scheune von ca. 170 m², in der sich alle Geräte für den Komfort des Hauses befinden, wie z. B. der Wasserenthärter, der Solarwarmwasserbereiter und der Gaskessel, ein großer Werkstattlagerbereich, eine Garage für 2 Fahrzeuge, 2 zu restaurierende Räume, eine offene Garage für 2 Autos sowie eine schöne offene Terrasse, auf der nur ein Whirlpool und eine Sauna Platz finden. Außerdem finden Sie eine sehr schöne geschlossene Garage mit über 40 m2, die Platz für 2 Autos bietet. Dies ergibt eine Gesamtkapazität von 4 geschlossenen Garagenplätzen und 2 überdachten Plätzen. Die Dächer des Hauses und der Scheune sind in einem außergewöhnlich guten Zustand, da sie vor kurzem erneuert wurden. Zahlreiche Solarmodule auf der Scheune und der Garage zur Eigenversorgung ergänzen die bereits zahlreichen Einrichtungen. Dieses Anwesen liegt in der Nähe eines charmanten Dorfes mit allen notwendigen Annehmlichkeiten des täglichen Bedarfs (Schule, Arztpraxis, Supermarkt usw.) und 15 km von der historischen Stadt Bergerac, ihrem Flughafen und ihren Hochschulen und Gymnasien entfernt, für die es eine Bushaltestelle 100 m vom Anwesen entfernt gibt, 8 km von Ste Foy la Grande (mit Supermarkt und SNCF-Bahnhof) und 1 Stunde von Bordeaux über die A89 (TER-Linie Brive-Bordeaux und TER-Linie Sarlat-Bordeaux). Möglichkeit des Erwerbs von zusätzlichem Land. Hausdetails und Fläche: Erdgeschoss Eingang 9,5 m2 Wohnzimmer 30 m2 Küche 13 m2 Küche/Wohnzimmer unter Veranda 20 m2 Schlafzimmer 1 30 m2 Flur 6 m2 Schlafzimmer 2 11 m2 Büro 7,5 m2 Duschraum 4,5 m2 Waschküche 3 m2 Obergeschoss: Ein schöner Raum von 72 m2 nutzbar, 40 m2 bewohnbar. Die Scheune ist in 4 Räume aufgeteilt, eine geschlossene Garage für 2 Autos, eine offene Garage für 2 Autos und eine schöne überdachte Terrasse. Technische Ausstattung: Neue Dacheindeckung Authentische Materialien für die Restaurierung Zahlreiche Solarmodule für den Eigenverbrauch Solarwarmwasserbereiter Gaszentralheizung PVC-Rahmen und Doppelverglasung im Obergeschoss Klärgrube Glasfaser Halbautomatische Solarjalousie Wasserversorgung kürzlich erneuert
Wij bieden u exclusief dit prachtige 19e-eeuwse vastgoedcomplex aan, gerestaureerd met de beste materialen om energieklasse C te bereiken, het is ook uitgerust met alle huidige technologie voor zijn semi-autonomie. Op dit zeer mooie perceel van 4500 m2 opent het hoofdgebouw in steen en bric-a-brac op het zuiden, zijn deuren naar een zeer mooie entree met aan uw linkerhand een zeer mooie woonkamer met open haard/inbouwhaard en aan uw rechterhand een zeer grote slaapkamer met houtkachel, tegenover is een gang met een mooie slaapkamer, een kantoor, de badkamer, een wasruimte en tenslotte de keuken. Een tweede keuken met woonkamer onder de veranda zal uw dag opvrolijken. Een volledig geïsoleerde verdieping met een bruikbare oppervlakte van 72 m2 waarvan 40 m2 woonoppervlak, geheel instapklaar om uw fantasie de vrije loop te laten. Het exterieur bestaat uit een zeer mooie schuur van ongeveer 170m2 waarin alle apparatuur voor het comfort van het huis is opgenomen, zoals een waterontharder, een zonneboiler en een gasketel, een grote werkplaats met opslagruimte, een garage die plaats biedt aan 2 voertuigen, 2 te renoveren kamers, een open garage die plaats biedt aan 2 auto's, evenals een prachtig open terras waar alleen een jacuzzi en een sauna geplaatst kunnen worden. Tevens vindt u hier een zeer fraaie afgesloten garage van ruim 40 m2 die plaats biedt aan 2 auto's. In totaal zijn er dus 4 gesloten garageplaatsen en 2 overdekte plaatsen. De daken van het huis en de schuur zijn in uitzonderlijke staat, aangezien ze onlangs zijn gerenoveerd. De vele zonnepanelen op de schuur en de garage voor eigen gebruik dragen bij aan de toch al talrijke faciliteiten. Deze woning ligt vlakbij een charmant dorp met alle dagelijkse voorzieningen (school, dokter, supermarkt, etc.) en op 15 km van de historische stad Bergerac, de luchthaven en de hogescholen en middelbare scholen (met een bushalte op 100 m van de woning), op 8 km van Ste Foy la Grande (met supermarkt en SNCF-treinstation) en op 1 uur van Bordeaux via de A89 (TER-lijn Brive-Bordeaux en TER-lijn Sarlat-Bordeaux). Mogelijkheid om extra land te verwerven. Huisdetails en oppervlakte: Begane grond Entree 9,5 m2 Woonkamer 30 m2 Keuken 13 m2 Keuken/woonkamer onder veranda 20 m2 Slaapkamer 1 30 m2 Gang 6 m2 Slaapkamer 2 11 m2 Kantoor 7,5 m2 Doucheruimte 4,5 m2 Wasruimte 3 m2 Boven: Een prachtige kamer van 72 m2 bruikbaar, 40 m2 bewoonbaar De schuur is verdeeld in 4 kamers, een afgesloten garage voor 2 auto's, een open garage voor 2 auto's en een prachtig overdekt terras. Technische uitrusting: Recente dakbedekking Authentieke materialen voor restauratie Talrijke zonnepanelen voor eigen gebruik Zonneboiler Centrale verwarming op gas PVC-kozijnen en dubbele beglazing op de bovenverdieping Septictank Vezel Semi-automatische zonneklep Watervoorziening onlangs vernieuwd
We offer you exclusively this beautiful 19th century real estate complex, restored with the best materials in such a way as to achieve class C energy, it is also equipped with all the current technology for its semi-autonomy. On this very beautiful plot of 4500 m2 the main house in stone and bric-a-brac facing south, opens its doors to a very beautiful entrance serving a very beautiful living room on your left with fireplace/insert and on your right a very large bedroom with wood stove, opposite is a corridor serving a beautiful bedroom, an office, the bathroom, a laundry room and finally joins the kitchen. A second kitchen with living room under veranda will illuminate you. A completely isolated floor with a useful surface of 72 m2 including 40 m2 of living space totally ready to let your imagination do the development. The exteriors consist of a very beautiful barn of approximately 170m2 in which all the equipment for the comfort of the house such as the water softener, the solar water heater and the gas boiler, a large workshop storage area, a garage that can accommodate 2 vehicles, 2 rooms to restore, an open garage that can accommodate 2 cars, as well as a beautiful open terrace only asking to accommodate a jacuzzi and sauna. You will also find a very beautiful closed garage of more than 40 m2 that can accommodate 2 cars. In total, the capacity of 4 closed garage spaces and 2 covered spaces. The roofs of the house and the barn are in exceptional condition because they were recently redone, numerous solar panels on the barn and the garage for self-consumption bring a plus to the already numerous equipment. This property is close to a charming village with all the necessary daily amenities (school, doctor's office, supermarket, etc.) and 15 km from the historic town of Bergerac, its airport and colleges and high schools for which a bus stop is located 100 m from the property, 8 km from Ste Foy la Grande (with supermarket and SNCF train station) and 1 hour from Bordeaux via A89 (TER line Brive-Bordeaux and TER line Sarlat-Bordeaux). Possibility of acquiring additional land. House details and surface area: Ground floor Entrance 9.5 m2 Living room 30 m2 Kitchen 13 m2 Kitchen/living room under veranda 20 m2 Bedroom 1 30 m2 Corridor 6m2 Bedroom 2 11m2 Office 7.5 m2 Shower room 4.5 m2 Laundry room 3m2 Upstairs: A beautiful room of 72 m2 usable, 40 m2 habitable The barn is divided into 4 rooms, a closed garage for 2 cars, an open garage for 2 cars, and a beautiful covered terrace. Technical equipment: Recent roof Authentic materials for restoration Numerous solar panels for self-consumption Solar water heater Gas central heating PVC frames and double glazing upstairs Septic tank Fiber Semi-automatic solar shutter Water supply recently redone
Reference:
TXNV-T20035
Country:
FR
City:
LE FLEIX
Postal code:
24130
Category:
Residential
Listing type:
For sale
Property type:
House & Single-family home
Charge:
USD 261 / month
Land tax:
USD 1,566
Property size:
1,776 sqft
Lot size:
48,298 sqft
Rooms:
8
Bedrooms:
2
WC:
1
No. of levels:
1
Equipped kitchen:
Yes
Condition:
Good
Heating Combustible:
Gas
Energy consumption:
122
Greenhouse gas emissions:
21
Parkings:
1
Garages:
1
