USD 525,099
2,357 sqft
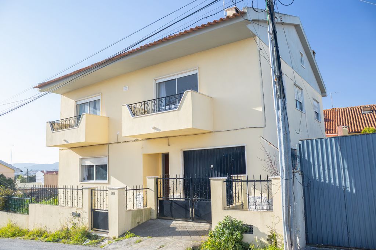
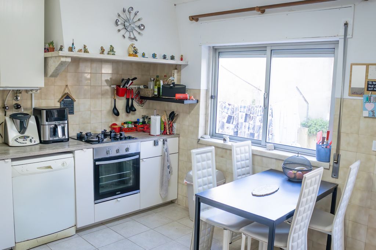
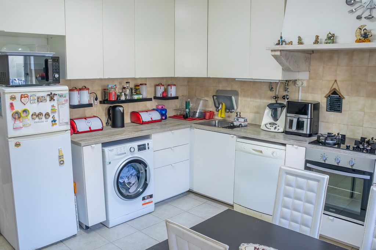
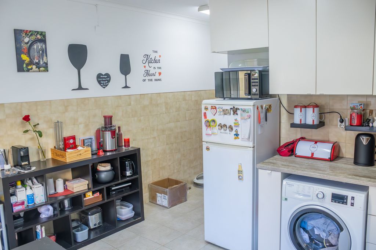
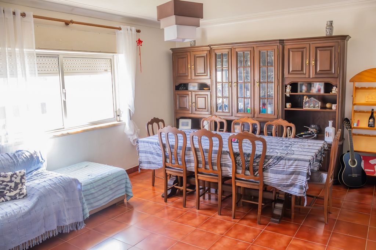
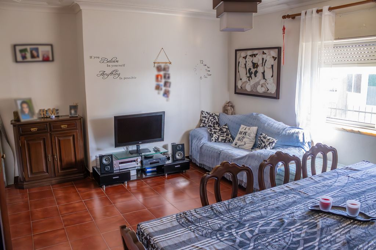
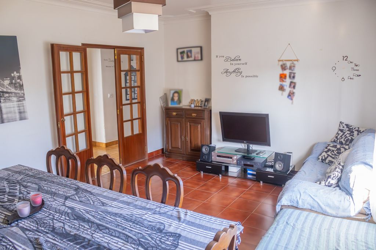
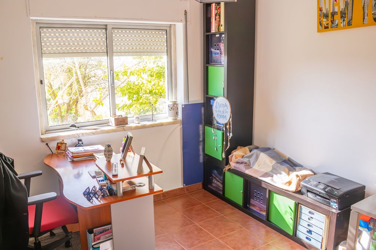
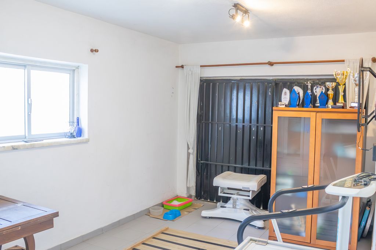
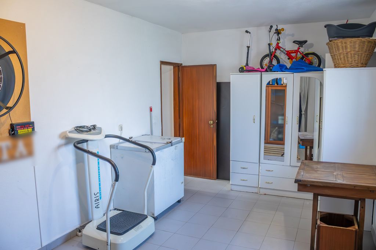
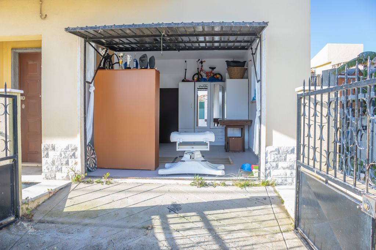
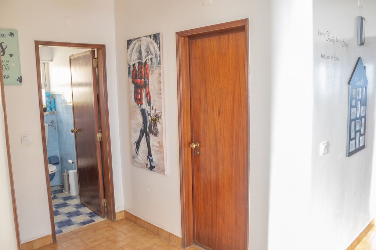
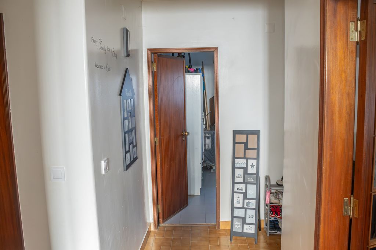
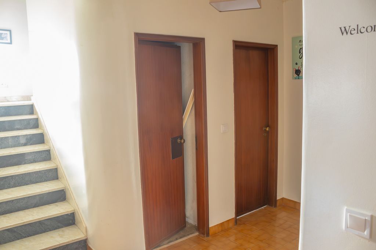
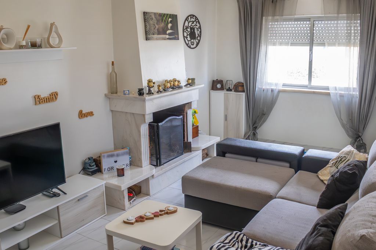
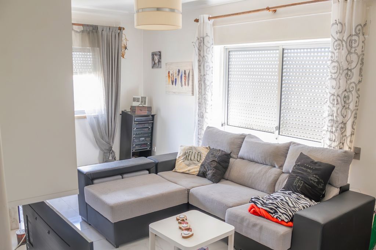
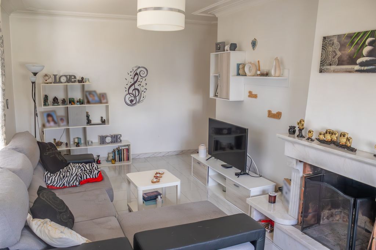
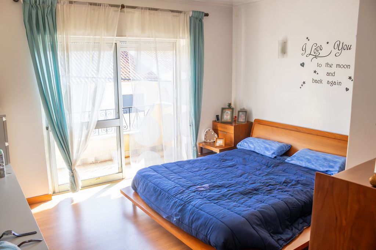
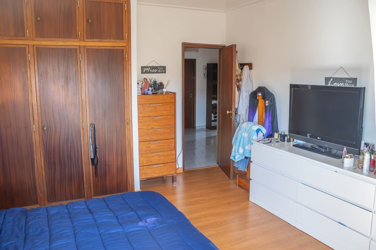
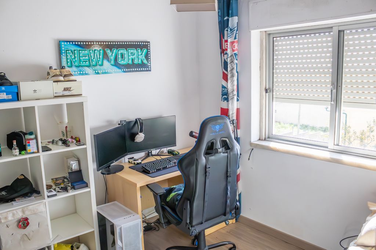
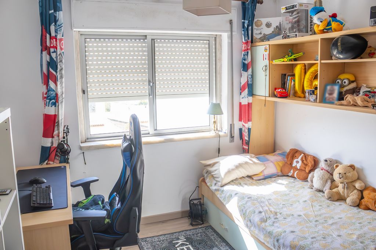
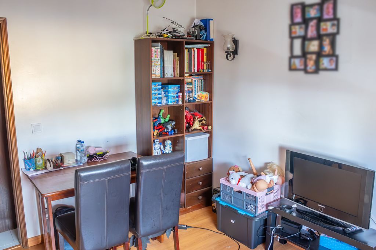
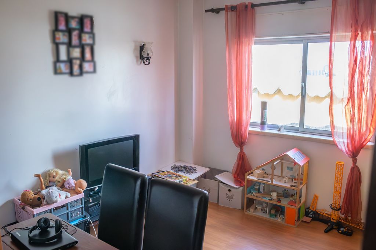
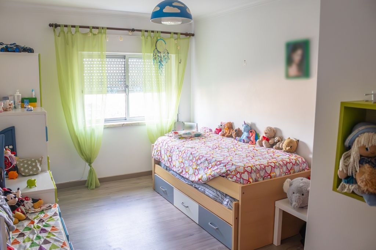
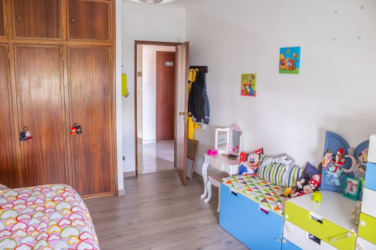
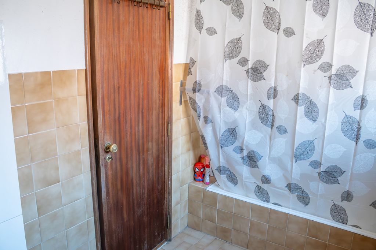
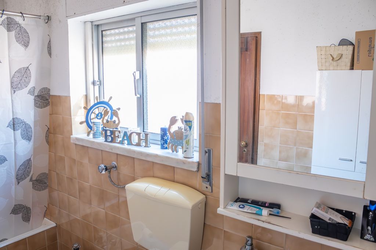
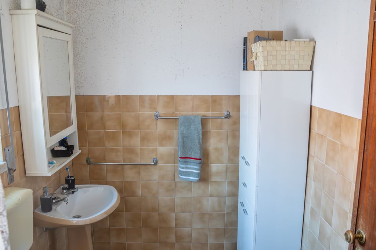
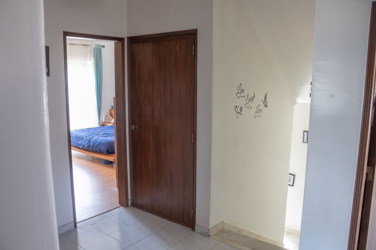
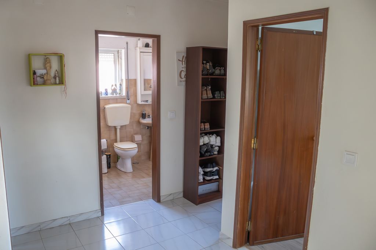
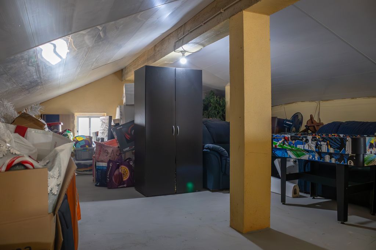
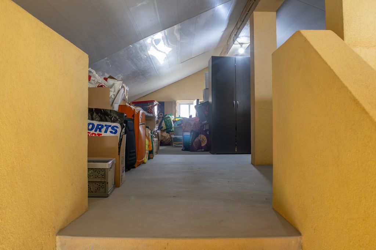
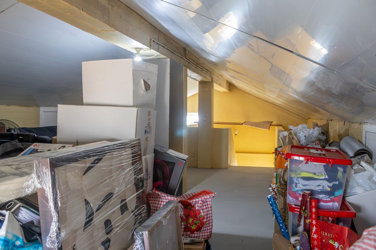
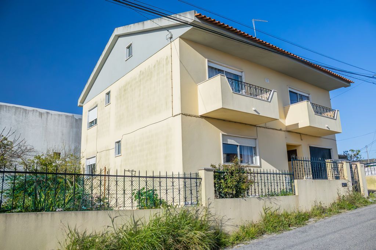
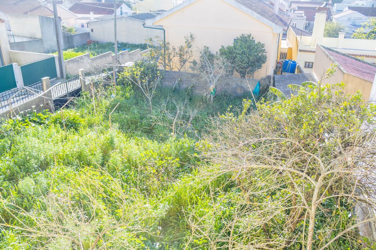
The interior staircase leads to the hall on the 1st floor, where the most reserved and private area of the house is located: with 19.50m2, the living room invites you to rest, with its fireplace and balcony.
The four bedrooms have different areas, floating floors and natural light, three of them with integrated wall wardrobes. The master bedroom, adjacent to the living room with fireplace, has a balcony. The large bathroom with 5.5 m2 has a bathtub and a window through which plenty of natural light enters.
The interior staircase allows access to the lined attic, currently used as storage space, but which can be converted, due to its ceiling height, into additional space for an office, games room or extra bedrooms.
This housing configuration offers a practical and functional distribution of spaces, providing large and distinct areas for the different activities of daily life, from family life to individual privacy.Availability for visits on Mondays in the afternoon, Tuesdays and Thursdays all day. The Coldwell Banker brand:
We fulfil the same dream all over the world - Putting the client's interests above all others, has been our purpose for more than a century.
This is the culture that defines us as a company and defines all the people who are part of our network.
Our mission will never change: to work ethically and honestly, fulfilling the desires and needs of all those we serve, and to accompany the delivery of this treasure - your Home. View more View less House located in Cabra Figa, about 4 km from Trajouce.This 210 m2 villa consists of basement, ground floor, 1st floor and attic.Strategically located, in order to be close to schools, services and commerce, ensuring convenience and practicality for future residents, but simultaneously the necessary calm and peace after a busy day at work.Sunny property, facing south, the ground floor consists of the main living area of the house, where we find its main entrance and corridor that opens to a central hall that connects the different divisions: integrated garage, cosy dining room with 21m2, large and bright kitchen with access to the outdoor area where the barbecue is located, adjoining pantry, a guest bathroom and a sunny living room overlooking the outdoor space.
The interior staircase leads to the hall on the 1st floor, where the most reserved and private area of the house is located: with 19.50m2, the living room invites you to rest, with its fireplace and balcony.
The four bedrooms have different areas, floating floors and natural light, three of them with integrated wall wardrobes. The master bedroom, adjacent to the living room with fireplace, has a balcony. The large bathroom with 5.5 m2 has a bathtub and a window through which plenty of natural light enters.
The interior staircase allows access to the lined attic, currently used as storage space, but which can be converted, due to its ceiling height, into additional space for an office, games room or extra bedrooms.
This housing configuration offers a practical and functional distribution of spaces, providing large and distinct areas for the different activities of daily life, from family life to individual privacy.Availability for visits on Mondays in the afternoon, Tuesdays and Thursdays all day. The Coldwell Banker brand:
We fulfil the same dream all over the world - Putting the client's interests above all others, has been our purpose for more than a century.
This is the culture that defines us as a company and defines all the people who are part of our network.
Our mission will never change: to work ethically and honestly, fulfilling the desires and needs of all those we serve, and to accompany the delivery of this treasure - your Home.