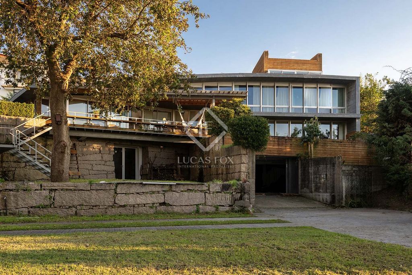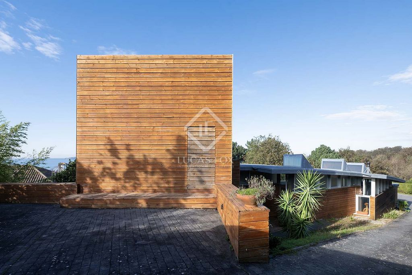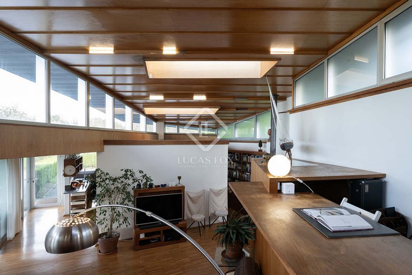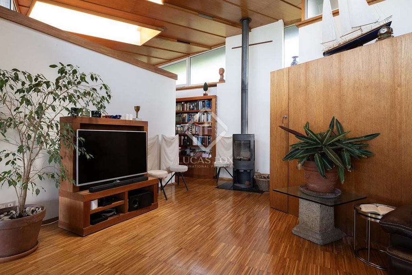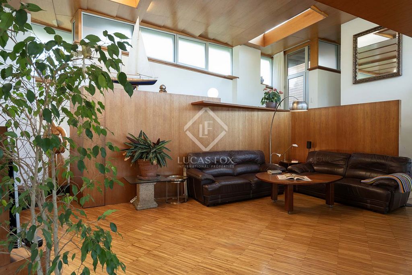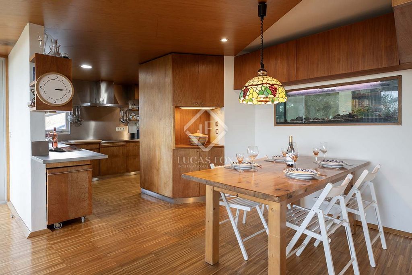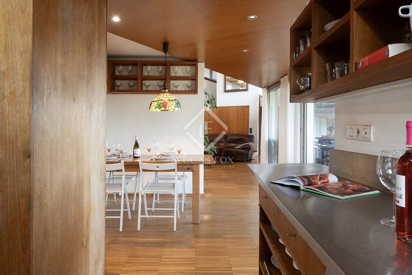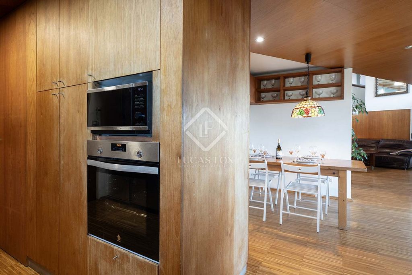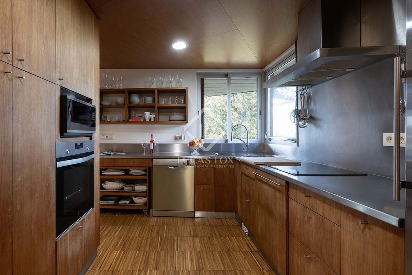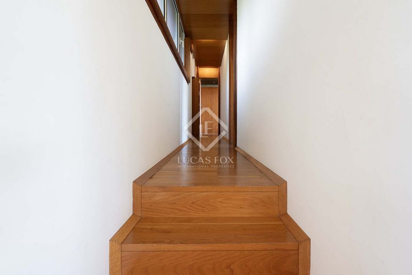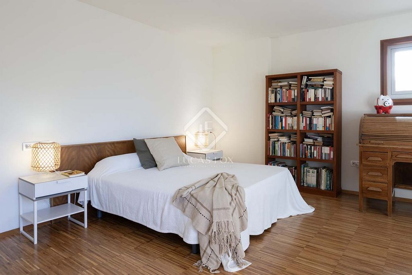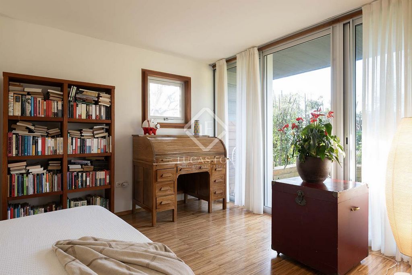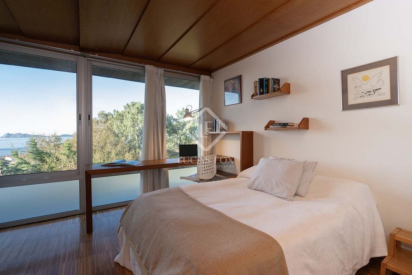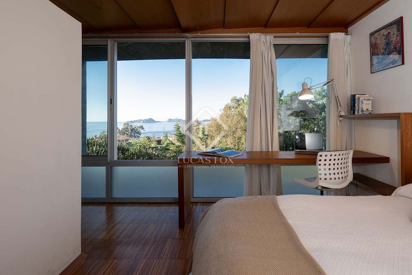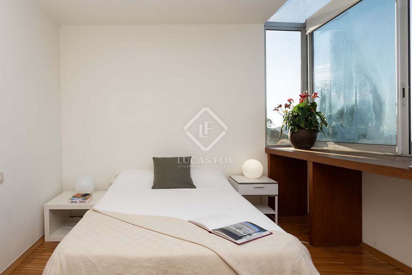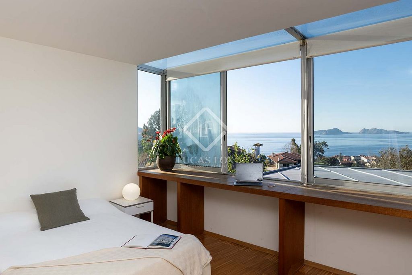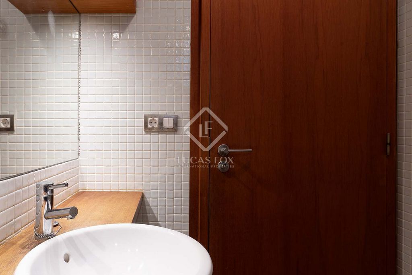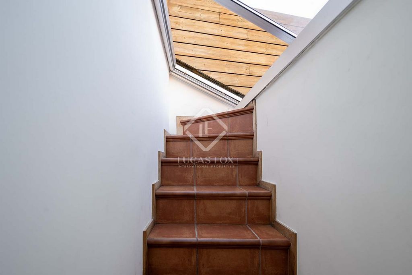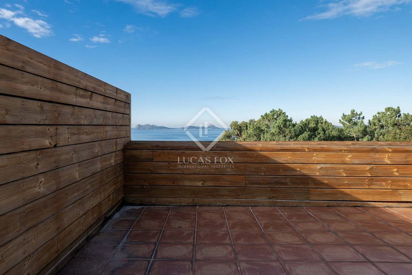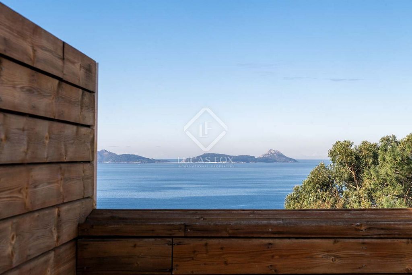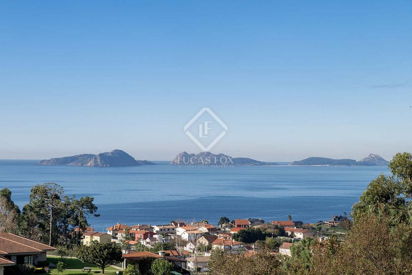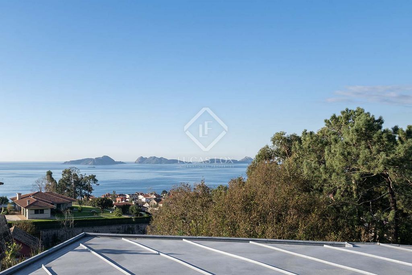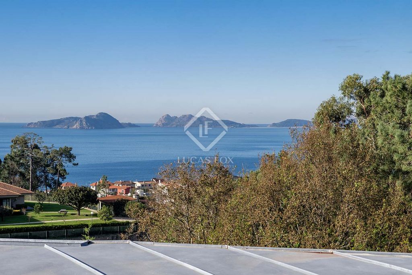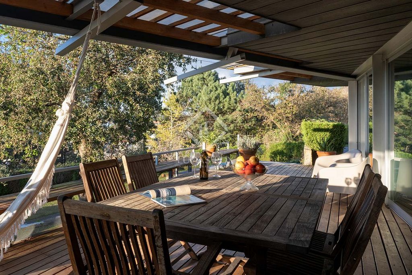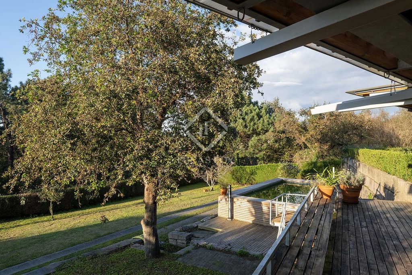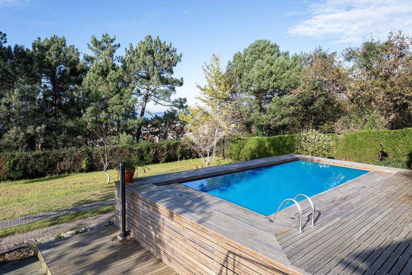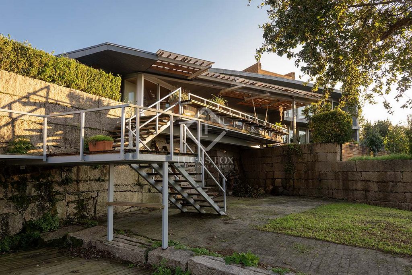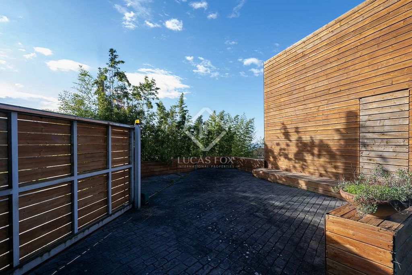PICTURES ARE LOADING...
House & Single-family home (For sale)
Reference:
WUPO-T27496
/ vig53377
This remarkable property in Nigrán is a true architectural masterpiece, blending modern design with the natural beauty of its surroundings. The villa has a minimalist design that prioritizes the interaction between the building and its natural context. Using large windows, terraces and open elements, it maximizes the entry of natural light and offers panoramic views, making the interior space flow outwards. With 500 m² of built area set on a plot of nearly 2,000 m², this home offers an elegant fusion of aluminium, wood, and glass, inspired by the dynamic surfaces of an aircraft. The result is a striking yet harmonious structure that exudes sophistication and innovation. The property can be easily accessed from the road and has an ample parking area for visitors. The home is arranged over three levels, with a day area featuring an open layout kitchen and a very ample living and dining room section. The fluid layout connects the living spaces, emphasizing a sense of openness and continuity. The sleeping quarters comprise four spacious bedrooms, three of them en-suite, and five well-appointed bathrooms, each designed with a focus on elegance and functionality. A stand-out feature of the house is its expansive basement. In addition to a generous garage area which can accommodate several vehicles, this versatile space offers endless possibilities, from a private gym or cinema to a large workshop, to additional living areas. Set on a lush, very private landscaped plot, surrounded by mature trees, the outdoor spaces complement the villa’s architectural language, providing areas for relaxation including a swimming pool and a solarium. This exceptional property embodies the very best of contemporary coastal living. Innovative design, natural beauty, and effortless functionality, all situated in the tranquil and sought-after setting of Nigrán.
View more
View less
Esta notable vivienda en Nigrán es una verdadera obra maestra arquitectónica que combina el diseño moderno con la belleza natural de su entorno. La villa tiene un aspecto minimalista que prioriza la interacción entre el edificio y su contexto natural. Mediante grandes ventanales, terrazas y elementos abiertos, maximiza la entrada de luz natural y ofrece vistas panorámicas, haciendo que el espacio interior fluya hacia el exterior. Con 500 m² de superficie construida sobre una parcela de casi 2.000 m², esta vivienda ofrece una elegante fusión de aluminio, madera y cristal, inspirada en las superficies dinámicas de un avión. El resultado es una estructura llamativa y a la vez armoniosa que destila sofisticación e innovación. La vivienda es de fácil acceso desde la calle y cuenta con una amplia zona de aparcamiento para visitas, se distribuye en tres niveles, con una zona de día con cocina abierta y un comedor muy amplio. La distribución fluida conecta los espacios de estar, enfatizando la sensación de apertura y continuidad. Las zonas de dormir se componen de cuatro espaciosos dormitorios, tres de ellos en suite, y cinco baños bien equipados, cada uno diseñado con enfoque en la elegancia y la funcionalidad. Una característica destacada de la casa es su amplia planta semisótano. Además de una generosa zona de garaje con capacidad para varios vehículos, este espacio versátil ofrece infinitas posibilidades, desde un gimnasio o cine privado hasta un gran taller o zonas de estar adicionales. Ubicado en una parcela ajardinada exuberante y muy privada, rodeada de árboles maduros, los espacios al aire libre complementan el lenguaje arquitectónico de la villa, proporcionando áreas para la relajación que incluyen una piscina y un solárium. Esta vivienda excepcional encarna lo mejor de la vida costera contemporánea. Diseño innovador, belleza natural y funcionalidad sin esfuerzo, todo ello situado en el tranquilo y codiciado entorno de Nigrán. No dude en contactarnos para más información.
This remarkable property in Nigrán is a true architectural masterpiece, blending modern design with the natural beauty of its surroundings. The villa has a minimalist design that prioritizes the interaction between the building and its natural context. Using large windows, terraces and open elements, it maximizes the entry of natural light and offers panoramic views, making the interior space flow outwards. With 500 m² of built area set on a plot of nearly 2,000 m², this home offers an elegant fusion of aluminium, wood, and glass, inspired by the dynamic surfaces of an aircraft. The result is a striking yet harmonious structure that exudes sophistication and innovation. The property can be easily accessed from the road and has an ample parking area for visitors. The home is arranged over three levels, with a day area featuring an open layout kitchen and a very ample living and dining room section. The fluid layout connects the living spaces, emphasizing a sense of openness and continuity. The sleeping quarters comprise four spacious bedrooms, three of them en-suite, and five well-appointed bathrooms, each designed with a focus on elegance and functionality. A stand-out feature of the house is its expansive basement. In addition to a generous garage area which can accommodate several vehicles, this versatile space offers endless possibilities, from a private gym or cinema to a large workshop, to additional living areas. Set on a lush, very private landscaped plot, surrounded by mature trees, the outdoor spaces complement the villa’s architectural language, providing areas for relaxation including a swimming pool and a solarium. This exceptional property embodies the very best of contemporary coastal living. Innovative design, natural beauty, and effortless functionality, all situated in the tranquil and sought-after setting of Nigrán.
Reference:
WUPO-T27496
Country:
ES
Region:
Pontevedra
City:
Nigran
Postal code:
36391
Category:
Residential
Listing type:
For sale
Property type:
House & Single-family home
Property subtype:
Villa
Property size:
5,673 sqft
Lot size:
21,280 sqft
Bedrooms:
4
Bathrooms:
5
Furnished:
Yes
Equipped kitchen:
Yes
Parkings:
1
Garages:
1
Alarm:
Yes
Swimming pool:
Yes
Fireplace:
Yes
Terrace:
Yes
Cellar:
Yes
High ceilings:
Yes
Outdoor Grill:
Yes
