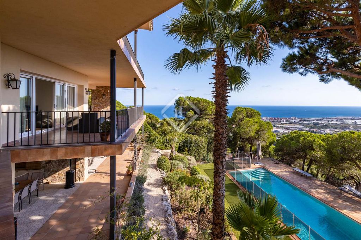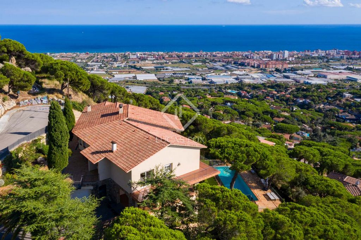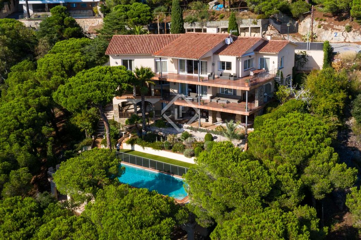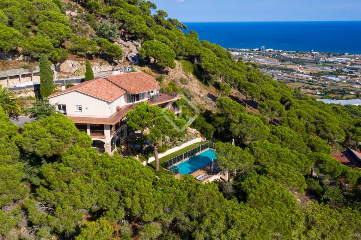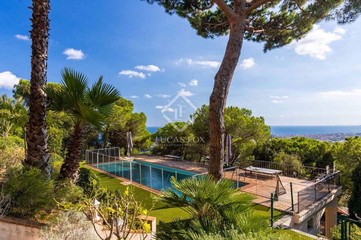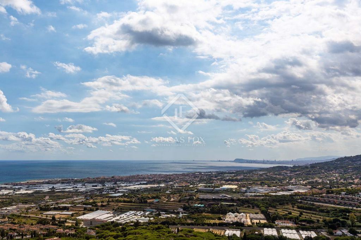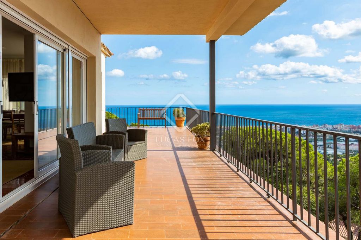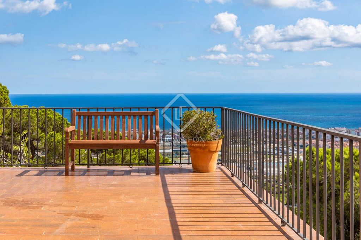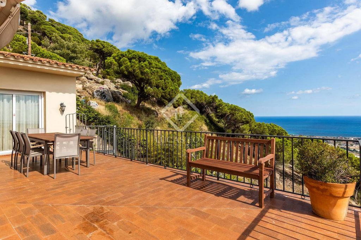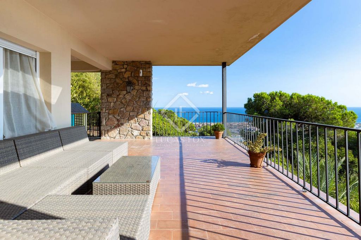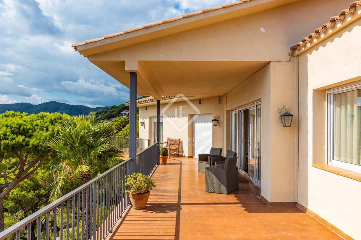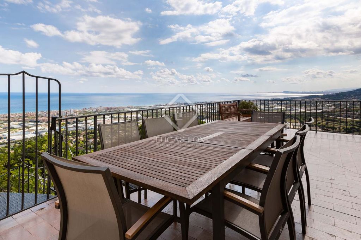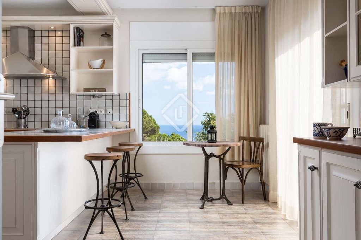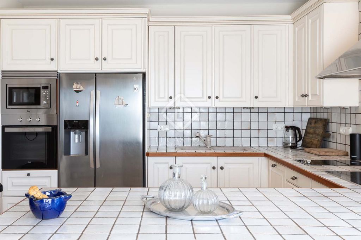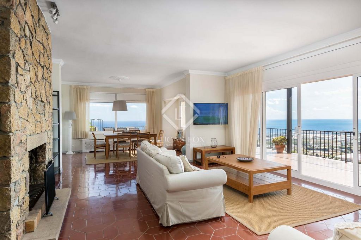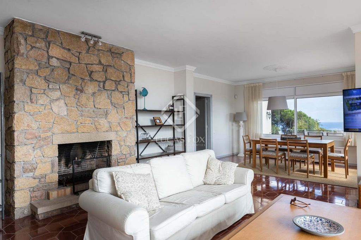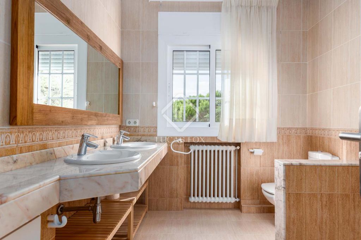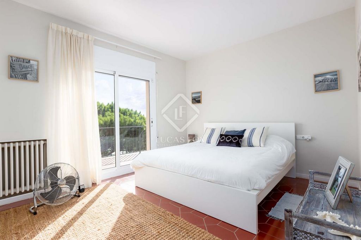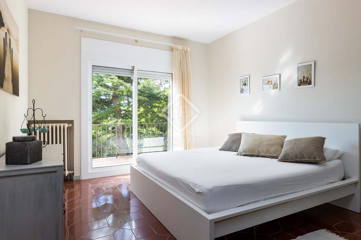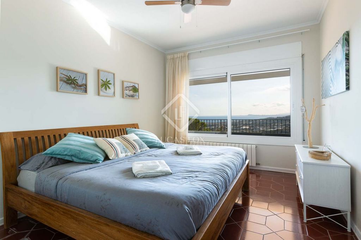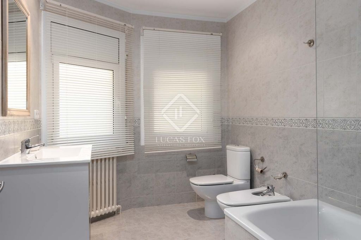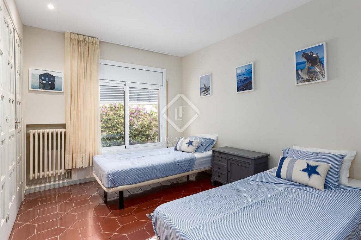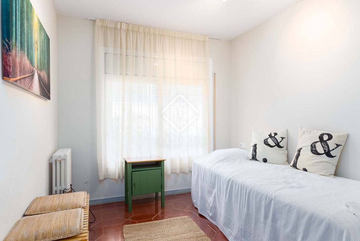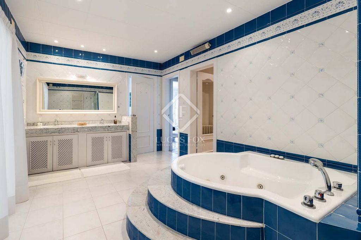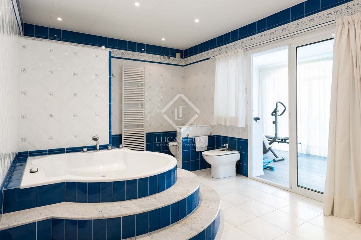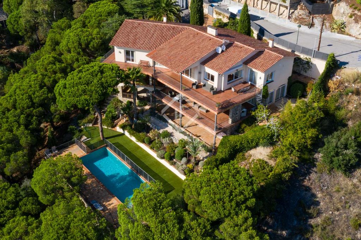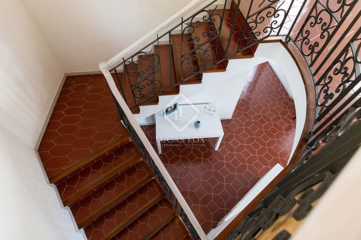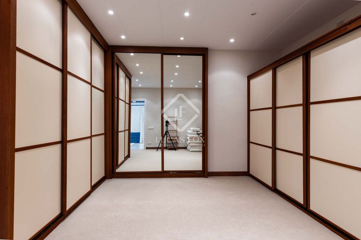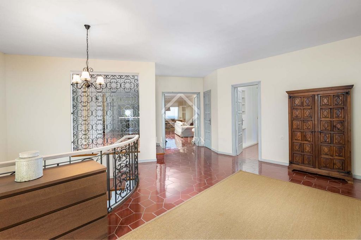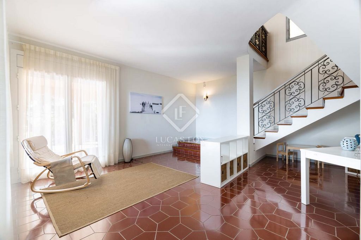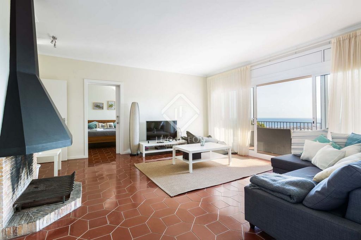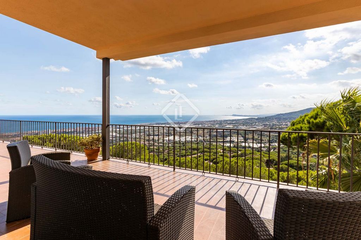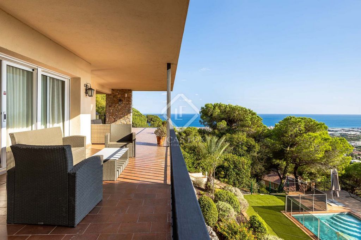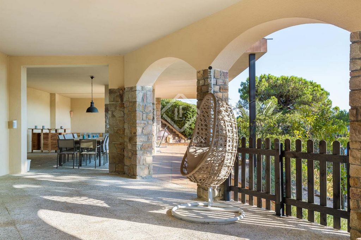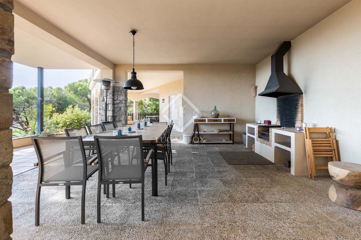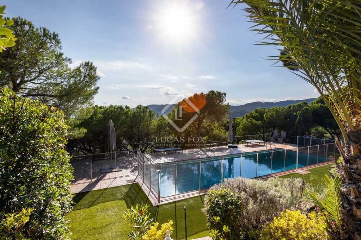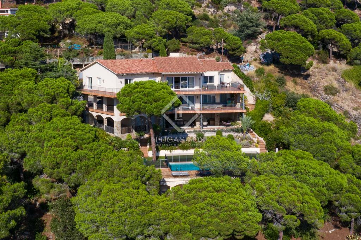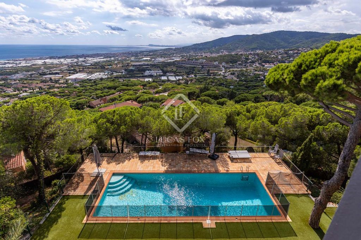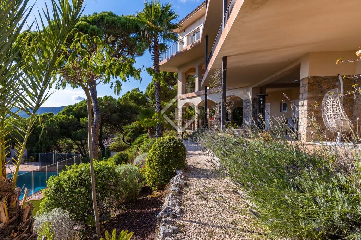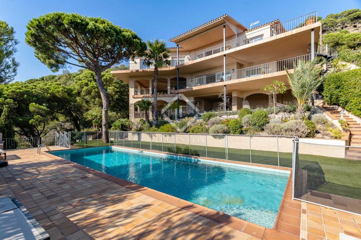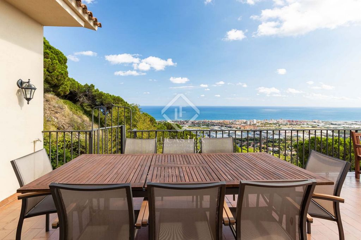USD 1,961,716
PICTURES ARE LOADING...
House & Single-family home (For sale)
Reference:
WUPO-T28040
/ mrs54266
This impressive house, almost 700 m² in area, is located high on a hillside in Cabrils, within the exclusive Montcabrer development . Its southwest orientation affords panoramic views of the sea and Barcelona, while providing abundant natural light throughout. The property, built in 1970, stands out for its solidity and spaciousness and is distributed over three floors with open spaces and terraces totaling more than 250 m². Upon entering the property, we find a spacious central landing that leads to five double bedrooms, two bathrooms, and the main living-dining room with a wood-burning fireplace. From here, we access the kitchen and utility area. On the middle floor, we find the main bedroom with its own living room with a fireplace, a dressing room, a bathroom with a Jacuzzi, and an indoor/ exterior gym. This floor also houses the laundry room and garage. The lower floor is designed for leisure and entertaining. It features a 170 m² covered terrace with an exterior dining room , barbecue area, and a second kitchen, ideal for gatherings with friends and family. From here, steps lead down to the 60 m² pool, surrounded by terraces and artificial turf. The 2,500 m² plot includes a natural forest area that offers privacy and an unbeatable setting. The property enjoys excellent connections: Barcelona is just a 25-minute car away, Vilassar de Mar beach is 10 minutes away, and there is an international school nearby, making it a perfect choice for both a first or second home. Due to its location, features, and exclusivity, this house also represents an excellent investment opportunity.
View more
View less
Esta impresionante casa de casi 700 m² construidos se encuentra en lo alto de una ladera en Cabrils, dentro de la exclusiva urbanización Montcabrer. Su orientación suroeste permite disfrutar de vistas panorámicas al mar y a Barcelona, además de recibir una gran luminosidad en todas sus estancias. La vivienda, construida en 1970, destaca por su solidez y amplitud y se distribuye en tres plantas con espacios abiertos y terrazas que suman más de 250 m². Al acceder a la vivienda, nos encontramos con un amplio rellano central que da paso a cinco dormitorios dobles, dos baños y el salón-comedor principal con chimenea de leña. Desde aquí, se accede a la cocina y a la zona de servicio. En la planta intermedia encontramos el dormitorio principal con salón propio con chimenea, vestidor, baño con jacuzzi y gimnasio interior/exterior. En esta planta también se encuentra el cuarto de lavado y el garaje. La planta inferior está diseñada para el ocio y el entretenimiento. Cuenta con una terraza cubierta de 170 m² con comedor exterior, zona de barbacoa y una segunda cocina, ideal para reuniones con amigos y familiares. Desde aquí, unos escalones nos conducen a la piscina de 60 m², rodeada de terrazas y césped artificial. La parcela de 2.500 m² incluye un área de bosque natural que ofrece privacidad y un entorno inmejorable. La propiedad goza de una excelente conexión: Barcelona está a solo 25 minutos en coche, la playa de Vilassar de Mar se encuentra a 10 minutos y hay una escuela internacional cercana, lo que la convierte en una opción perfecta tanto para una primera como para una segunda residencia. Por su ubicación, características y exclusividad, esta casa también representa una excelente oportunidad de inversión.
This impressive house, almost 700 m² in area, is located high on a hillside in Cabrils, within the exclusive Montcabrer development . Its southwest orientation affords panoramic views of the sea and Barcelona, while providing abundant natural light throughout. The property, built in 1970, stands out for its solidity and spaciousness and is distributed over three floors with open spaces and terraces totaling more than 250 m². Upon entering the property, we find a spacious central landing that leads to five double bedrooms, two bathrooms, and the main living-dining room with a wood-burning fireplace. From here, we access the kitchen and utility area. On the middle floor, we find the main bedroom with its own living room with a fireplace, a dressing room, a bathroom with a Jacuzzi, and an indoor/ exterior gym. This floor also houses the laundry room and garage. The lower floor is designed for leisure and entertaining. It features a 170 m² covered terrace with an exterior dining room , barbecue area, and a second kitchen, ideal for gatherings with friends and family. From here, steps lead down to the 60 m² pool, surrounded by terraces and artificial turf. The 2,500 m² plot includes a natural forest area that offers privacy and an unbeatable setting. The property enjoys excellent connections: Barcelona is just a 25-minute car away, Vilassar de Mar beach is 10 minutes away, and there is an international school nearby, making it a perfect choice for both a first or second home. Due to its location, features, and exclusivity, this house also represents an excellent investment opportunity.
Reference:
WUPO-T28040
Country:
ES
Region:
Barcelona
City:
Cabrils
Postal code:
08348
Category:
Residential
Listing type:
For sale
Property type:
House & Single-family home
Property subtype:
Villa
Property size:
7,330 sqft
Lot size:
27,039 sqft
Bedrooms:
6
Bathrooms:
6
Furnished:
Yes
Equipped kitchen:
Yes
Garages:
1
Alarm:
Yes
Swimming pool:
Yes
Air-conditioning:
Yes
Fireplace:
Yes
Balcony:
Yes
Terrace:
Yes
Cellar:
Yes
Outdoor Grill:
Yes
SIMILAR PROPERTY LISTINGS
USD 1,912,537
6 bd
6,157 sqft
