PICTURES ARE LOADING...
House & single-family home for sale in Plan-de-la-Tour
USD 699,286
House & Single-family home (For sale)
8 bd
2,906 sqft
Reference:
XCGD-T233
/ 911
Reference:
XCGD-T233
Country:
FR
City:
Plan De La Tour
Postal code:
83120
Category:
Residential
Listing type:
For sale
Property type:
House & Single-family home
Property subtype:
Villa
Property size:
2,906 sqft
Rooms:
11
Bedrooms:
8
WC:
3
No. of levels:
3
Heating System:
Individual
Heating Combustible:
Electric
Energy consumption:
217
Greenhouse gas emissions:
7
Air-conditioning:
Yes
REAL ESTATE PRICE PER SQFT IN NEARBY CITIES
| City |
Avg price per sqft house |
Avg price per sqft apartment |
|---|---|---|
| Grimaud | USD 1,049 | USD 782 |
| Sainte-Maxime | USD 896 | USD 710 |
| Saint-Tropez | USD 2,482 | USD 1,643 |
| Gassin | USD 1,444 | - |
| Vidauban | USD 365 | - |
| Roquebrune-sur-Argens | USD 677 | USD 649 |
| Puget-sur-Argens | USD 429 | USD 439 |
| La Motte | USD 440 | - |
| Le Cannet-des-Maures | USD 341 | - |
| Cavalaire-sur-Mer | USD 722 | USD 646 |
| Le Luc | USD 300 | - |
| Saint-Raphaël | USD 667 | USD 598 |
| Lorgues | USD 388 | - |
| Le Thoronet | USD 363 | - |
| Flayosc | USD 360 | - |
| Bagnols-en-Forêt | USD 402 | - |
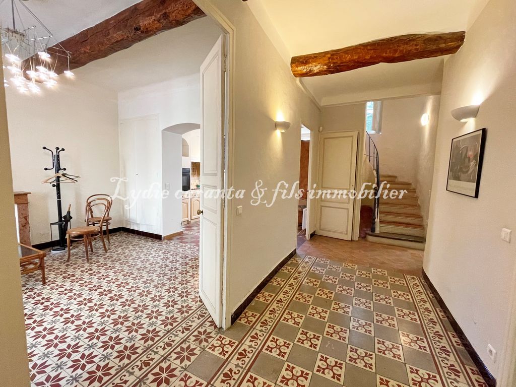
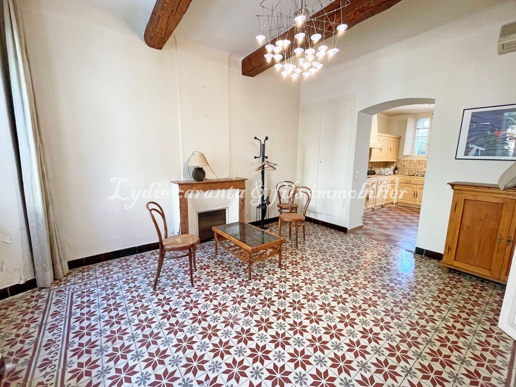
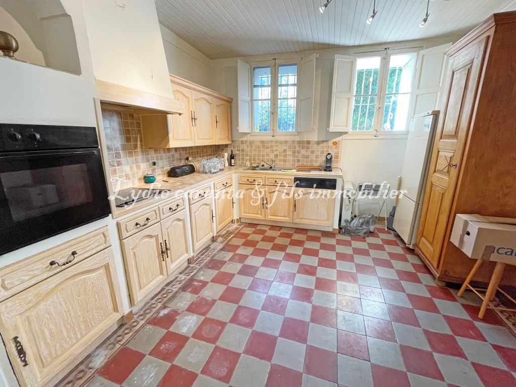
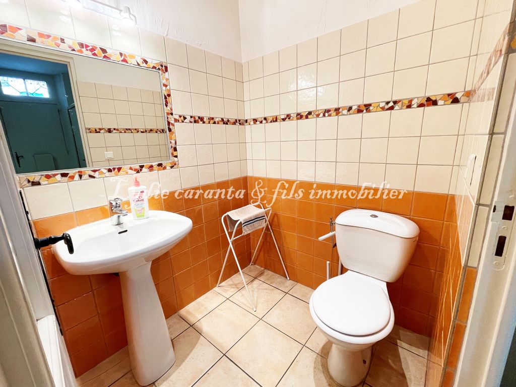
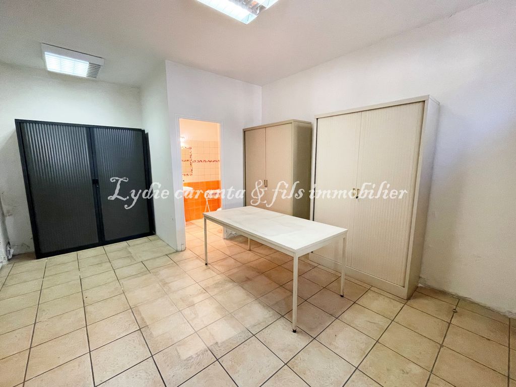
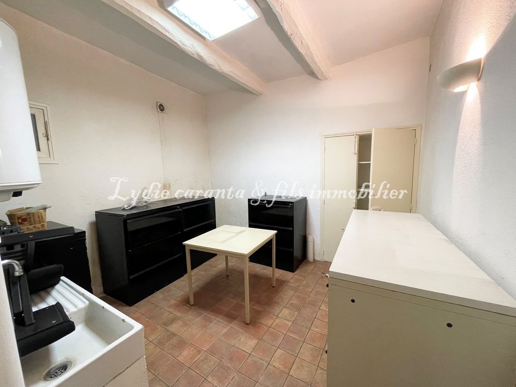
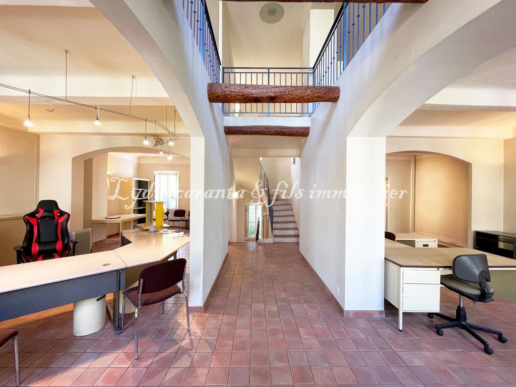
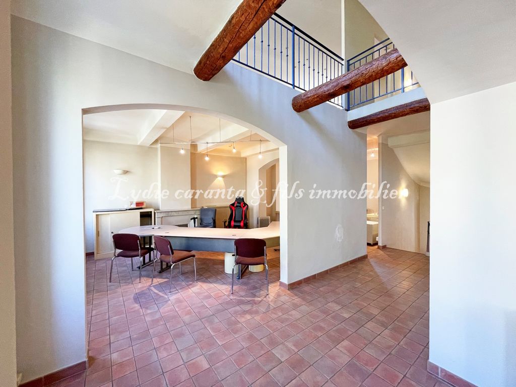
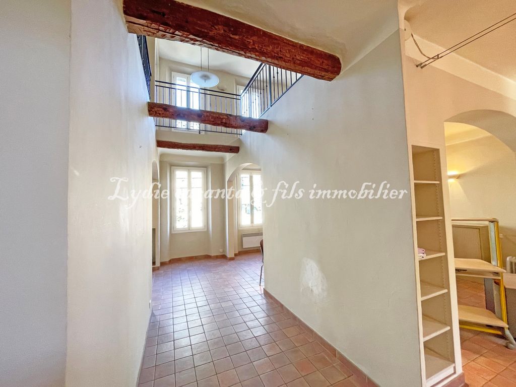
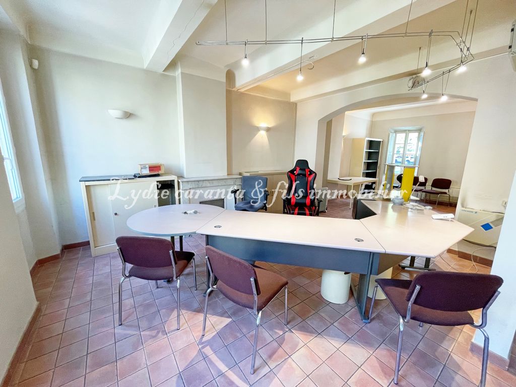
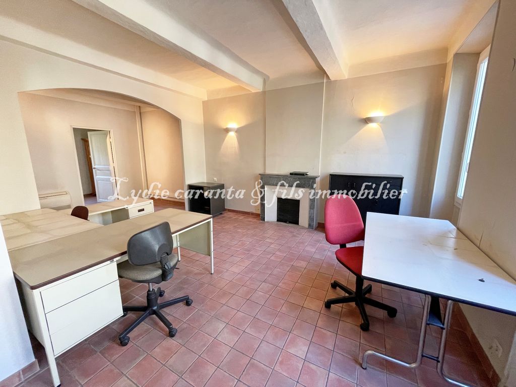
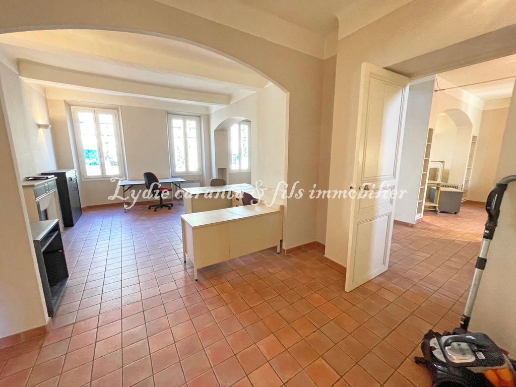
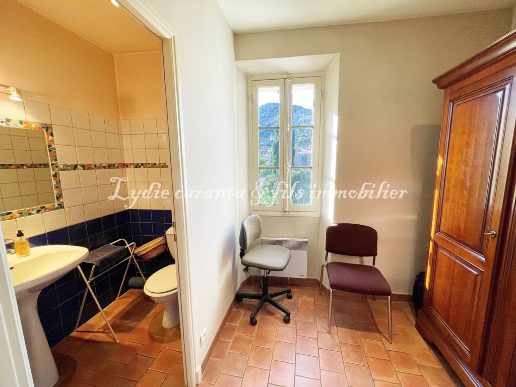
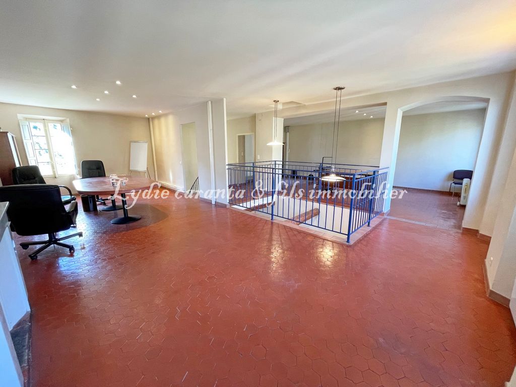
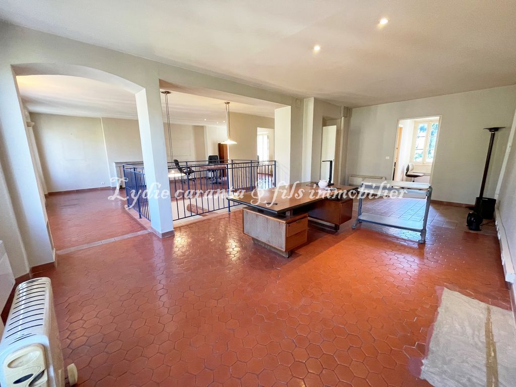
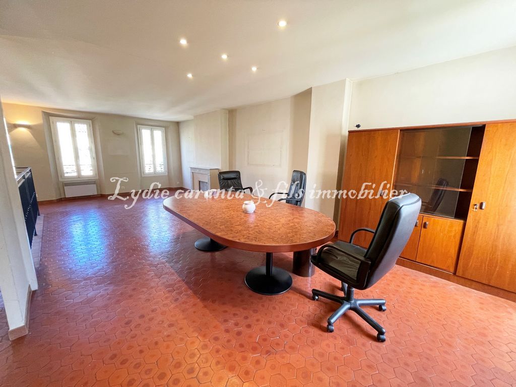
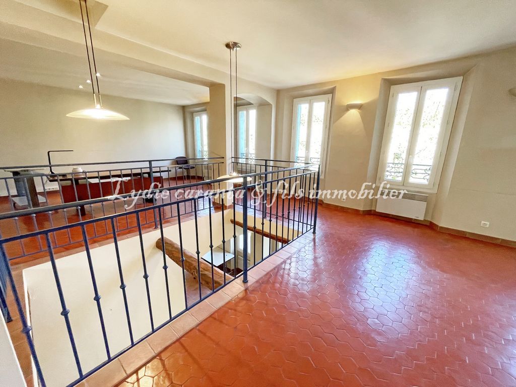
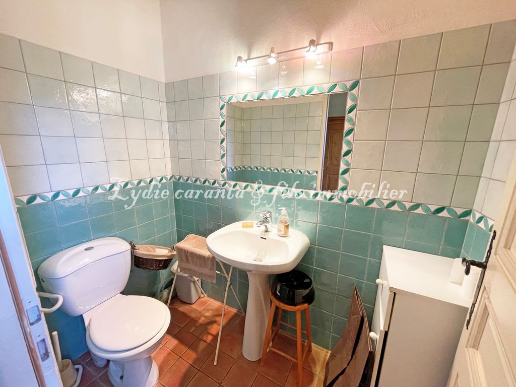
Elle se compose de 3 plateaux de 90m2 chacun, avec escalier central, et notamment:
Au rez de chaussée: 1 entrée principale par un Sas, une 2nd entrée ouvrant sur une pièce avec point d'eau WC, 1 beau séjour avec cuisine séparée, 1 grand bureau. Au 1er étage: 1 immense pièce offrant 8 fenêtres et puit de lumière type vide sur séjour, point d'eau WC. Au 2e étage: 1 immense pièce avec 8 fenêtres, point d'eau WC.
Possibilité de créer 6 appartements voir + selon conception, maison traversante.
Les informations sur les risques auxquels ce bien est exposé sont disponibles sur le site Géorisques : ... Buy a village house Plan de la Tour * Exclusive to CARANTA IMMOBILIER * In the heart of the village of plan de la tour, Village house of 270m2 for sale built on 3 levels and crossing, offering great development potential either in a large residence either divided into several apartments or business premises. It consists of 3 floors of 90m2 each, with a central staircase, and in particular: On the ground floor: 1 main entrance through an airlock, a 2nd entrance opening onto a room with WC water point, 1 beautiful living room with separate kitchen, 1 large office. On the 1st floor: 1 huge room with 8 windows and an empty type skylight on the living room, WC water point. On the 2nd floor: 1 huge room with 8 windows, WC water point. Possibility of creating 6 apartments see + according to design, through house. Information on the risks to which this property is exposed is available on the Georisques website: ...