USD 150,975
USD 136,297
USD 125,813
11 r
1,679 sqft
USD 128,958

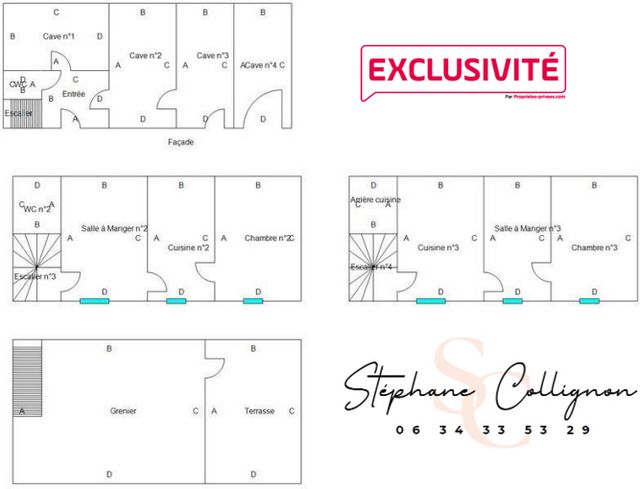

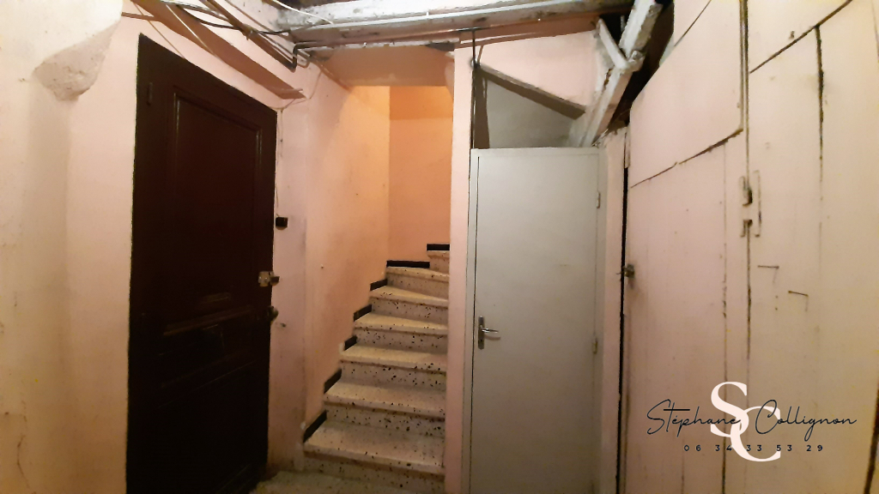
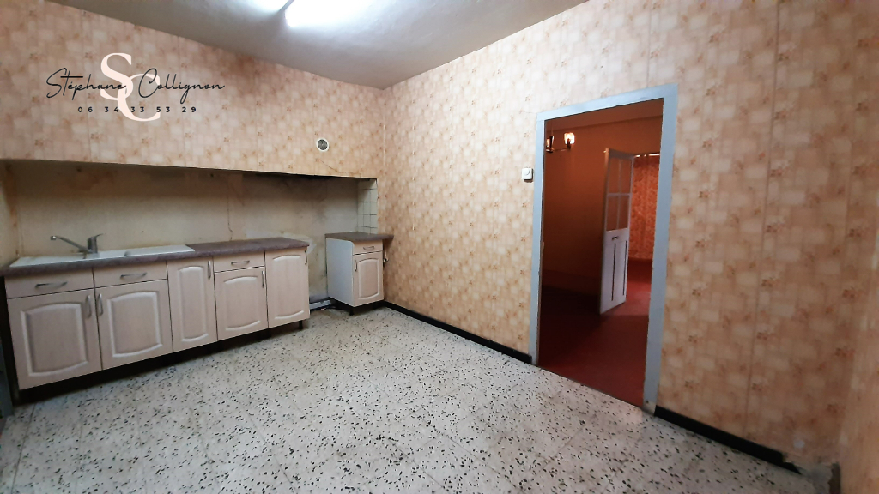
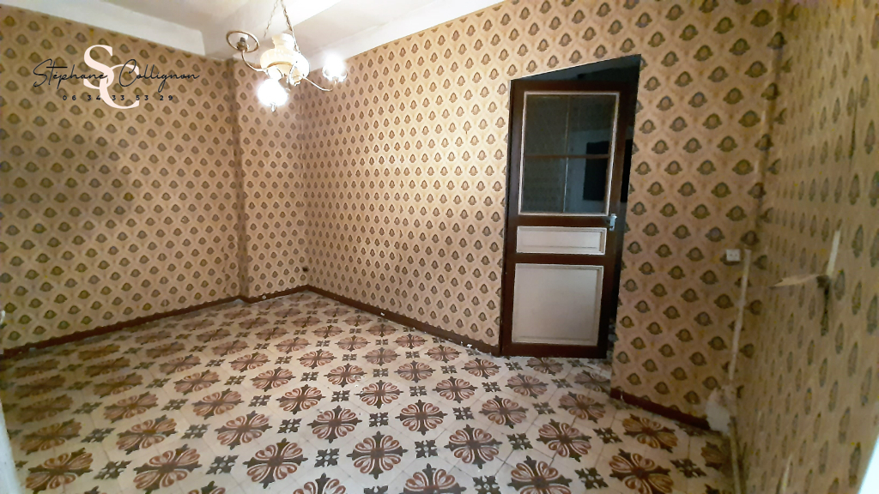


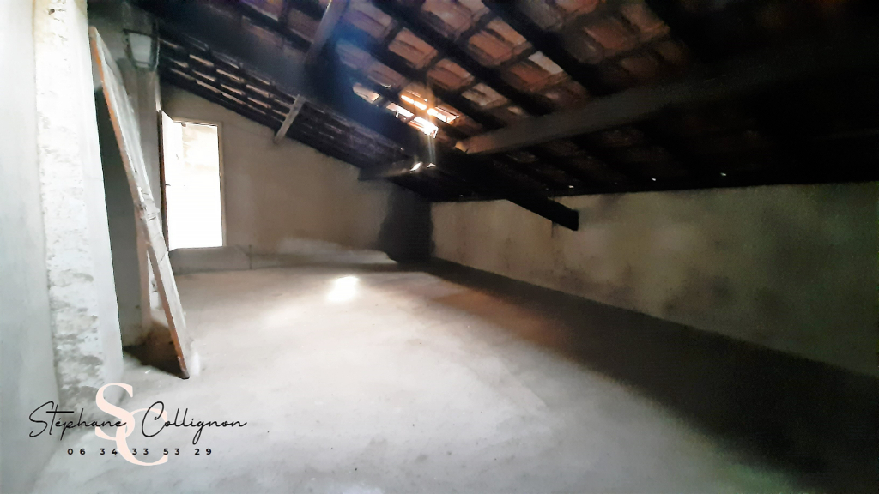
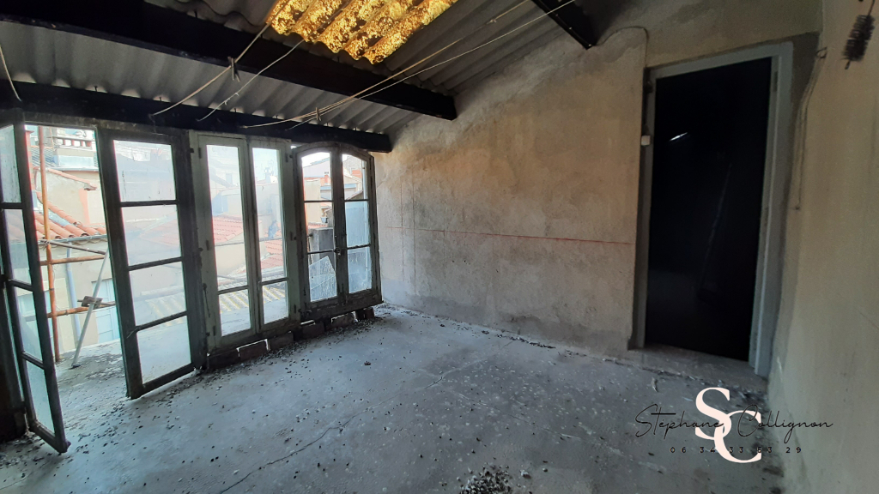
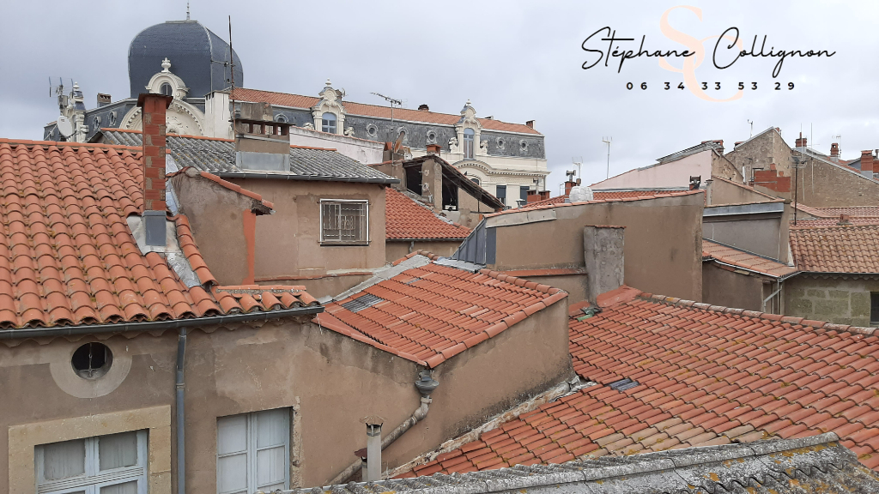
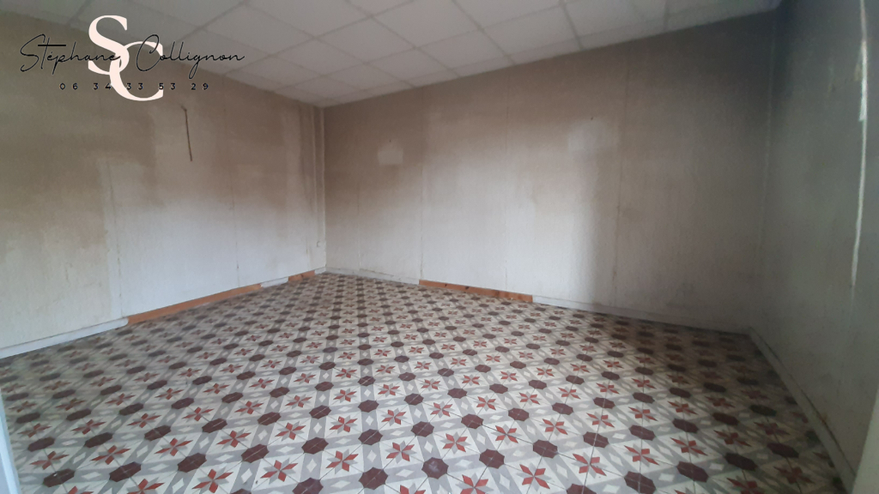
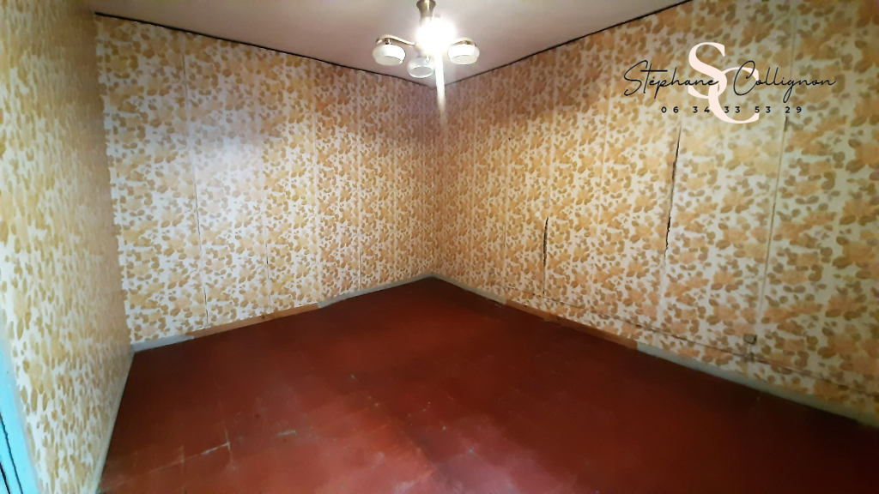

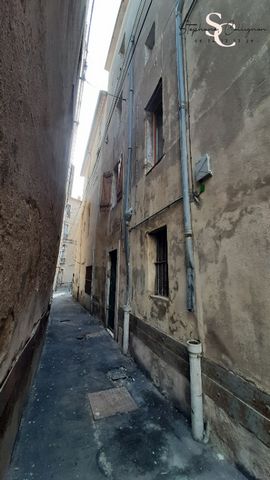
Elle se compose de 4 étages :
- RDC (environ 36 m²) : un garage pour vélos ou motos (non accessible en voiture) et 3 pièces (local technique).
- 1er étage (environ 40 m²) : cuisine, WC, salle d'eau, 2 pièces (double vitrage).
- 2ème étage (environ 40 m²) : cuisine, WC, salle d'eau, 2 pièces.
- 3ème étage (environ 40 m²) : cuisine, WC, salle d'eau, 2 pièces.
- 4ème étage (environ 30 m² - Grenier plus une terrasse de 15 m²Vendue comme résidence principale (titre de propriété), avec un seul compteur EDF, située dans une ruelle sans accès voiture.DPE D (190) GES D (42) Montant estimé des dépenses annuelles d'énergie pour un usage standard entre 1497 euros et 2025 euros au 08/10/2021 (abonnement compris)
Les informations sur les risques auxquels ce bien est exposé sont disponibles sur le site Géorisques : www. georisques.gouv.frCette présente annonce a été rédigée sous la responsabilité éditoriale de Stéphane COLLIGNON agissant en qualité de conseiller immobilier indépendant sous portage salarial auprès de la SAS PROPRIETES PRIVEES, au capital de 40 000 euros, ZAC LE CHÊNE FERRÉ - 44 ALLÉE DES CINQ CONTINENTS 44120 VERTOU; SIRET 487 624 777 00040, RCS Nantes. Carte professionnelle Transactions sur immeubles et fonds de commerce (T) et Gestion immobilière (G) n° CPI 4401 2016 000 010 388 délivrée par la CCI Nantes - Saint Nazaire. Compte séquestre n°30932508467 BPA SAINT-SEBASTIEN-SUR-LOIRE (44230) ; Garantie GALIAN - 89 rue de la Boétie, 75008 Paris - n°28137 J pour 2 000 000 euros pour T et 120 000 euros pour G. Assurance responsabilité civile professionnelle par MMA Entreprise n° de police 120.137.405Mandat Exclusif réf : 362010 - Le professionnel garantit et sécurise votre projet immobilier. Béziers 34500, - Town center - Les Halles - Townhouse to renovate in a cul-de-sac on 4 floors of 156 sqm with terrace - Exclusively a townhouse to renovate in the Les Halles district of Béziers, presenting great rental potential. It is necessary to provide a budget for the work because it is currently uninhabitable. It consists of 4 floors: - Ground floor (approximately 36 sqm): a garage for bicycles or motorcycles (not accessible by car) and 3 rooms (technical room). - 1st floor (approximately 40 sqm): kitchen, WC, bathroom, 2 rooms (double glazing). - 2nd floor (approximately 40 sqm): kitchen, WC, bathroom, 2 rooms. - 3rd floor (approximately 40 sqm): kitchen, WC, bathroom, 2 rooms. - 4th floor (approximately 30 sqm - Attic plus a 15 sqm terrace Sold as main residence (title title), with a single EDF meter, located in an alley without car access. DPE D (190) GES D (42) Amount estimated annual energy expenditure for standard use between EUR1,497 and EUR2,025 as of 08/10/2021 (subscription included) Information on the risks to which this property is exposed is available on the Géorisks website: www. georisks.gouv. fr This announcement was written under the editorial responsibility of Stéphane COLLIGNON acting as an independent real estate advisor under salary umbrella with SAS PROPRIETES PRIVES, with capital of EUR40,000, ZAC LE CHÊNE FERRÉ - 44 ALLÉE DES CINQ CONTINENTS 44120 VERTOU ; SIRET 487 624 777 00040, RCS Nantes. Professional card for transactions on buildings and business assets (T) and property management (G) no. CPI 4401 2016 000 010 388 issued by the CCI Nantes - Saint Nazaire. Escrow account no. 30932508467 BPA SAINT-SEBASTIEN-SUR-LOIRE (44230); GALIAN guarantee - 89 rue de la Boétie, 75008 Paris - n°28137 J for EUR2,000,000 for T and EUR120,000 for G. Professional civil liability insurance by MMA Company policy number 120.137.405 Exclusive mandate ref: 362010 - The professional guarantees and secures your real estate project.