USD 1,734,533
4 bd
3,810 sqft
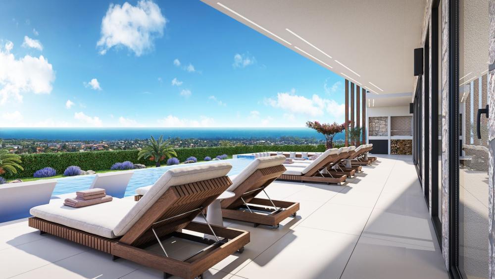
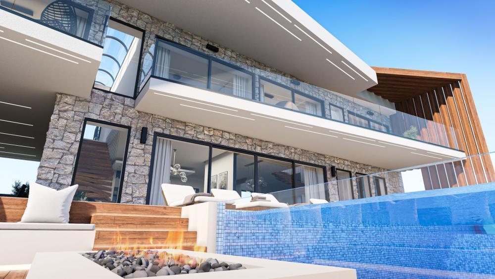
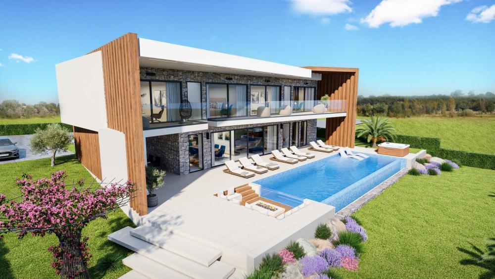
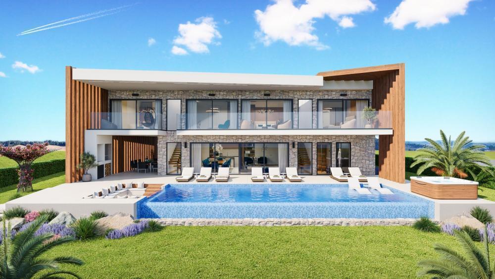
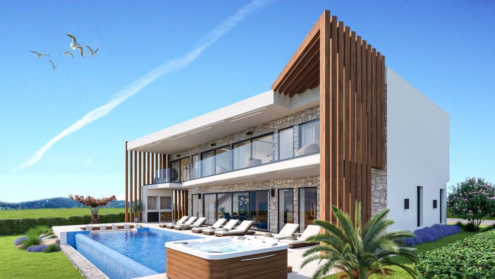
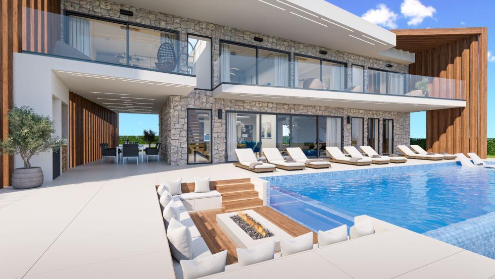
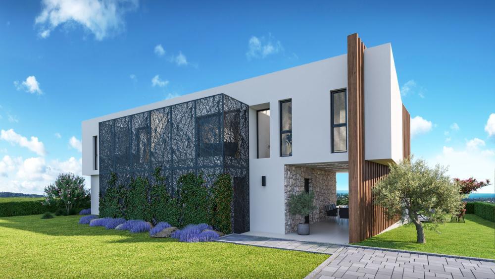
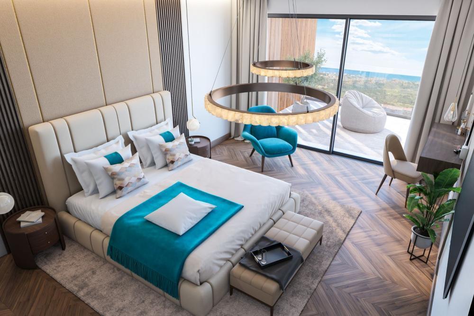
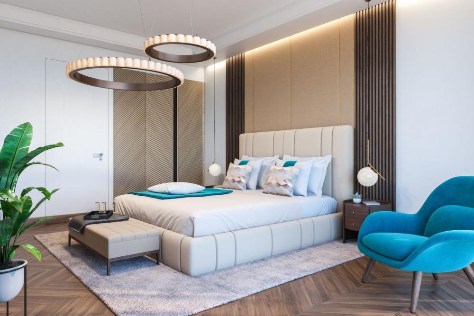
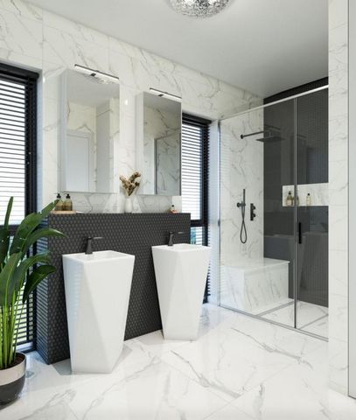
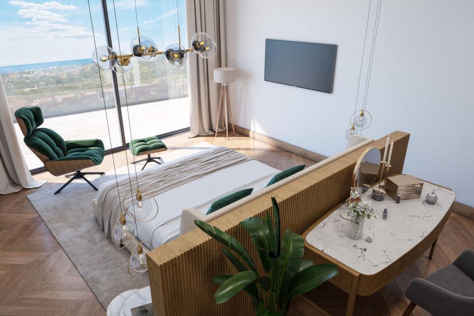
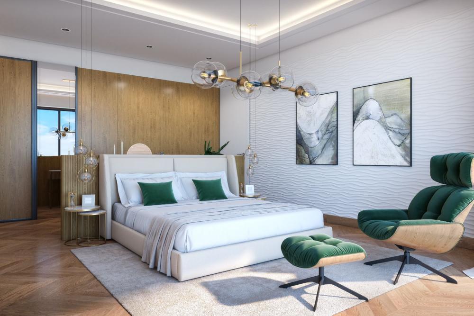
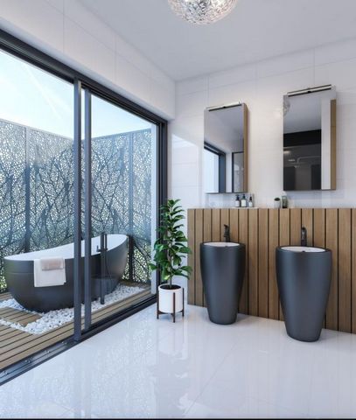
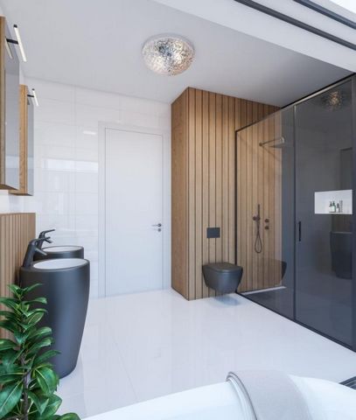
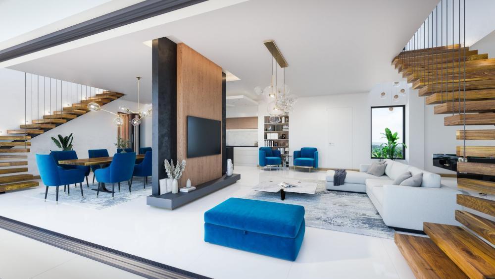
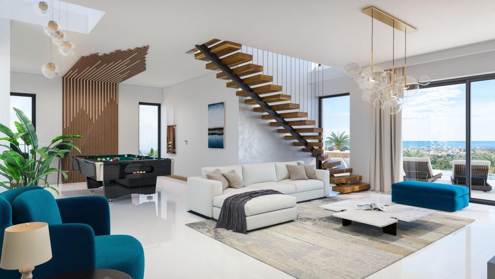
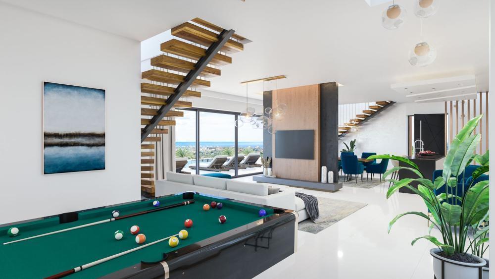
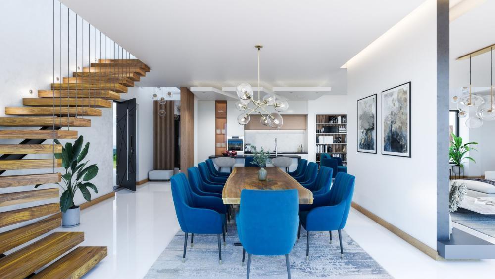
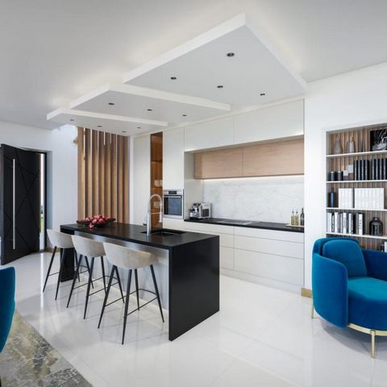
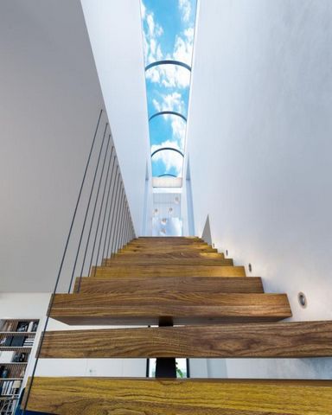
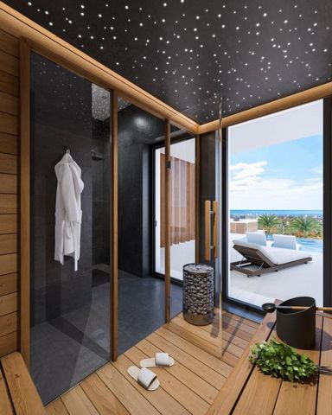
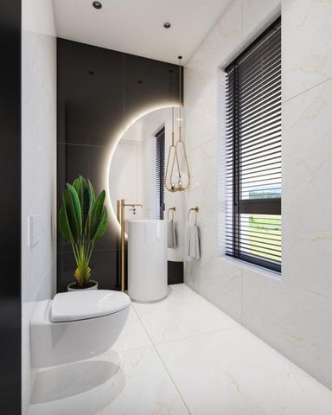
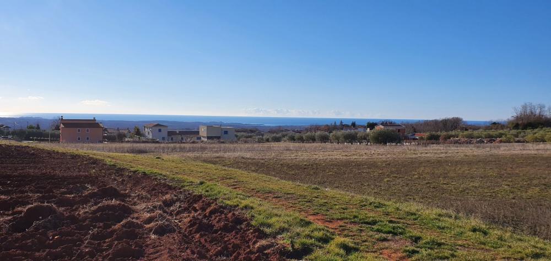
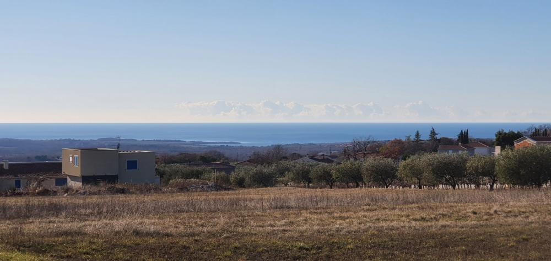
Three villas of similar design can be sold in package!We offer a very high-quality and carefully planned villa in a beautiful location 16 km from the sea, but on elevated position. It is part of a new project by already awarded investors for the award of the most luxurious holiday villa. Future owners are guaranteed quality, beautiful interiors and exteriors, comfort, convenience and, above all, luxury. This luxurious villa located in the idyllic western part of Istria provides an ideal escape from the busy everyday life, offering at the same time the harmony of luxury and a relaxing environment for rest and enjoyment. The proximity of wineries, renowned restaurants and olive oil producers ensures that the future owners, in addition to the beauty of the villa itself and nature, will also enjoy superb gastronomic and oenological experiences. With a unique modern design, authentic stone parts and wooden elements, this villa represents a perfect combination of style and functionality that fits perfectly into the natural environment. Modern lines and shapes blend elegantly with natural elements, creating a harmonious blend of tradition and innovation. Large glass walls allow abundant natural light to illuminate every corner of the space. This approach not only creates a feeling of spaciousness, but also harmonizes the interior with the surrounding environment.
This beautiful villa offers 306 m2 of living space, 152 m2 of space belonging to different terraces within the villa and a swimming pool that offers 58 m2 of space for complete hedonism. Land plot is 1019 sq.m.
An indispensable part of this modern concept are the openings on the roof, the entire length above the stairs, which, in addition to natural light, provide a unique opportunity to experience the feeling of freedom and connection with the atmosphere and natural elements. Openings on the roof allow a view of the starry sky at night, creating a special atmosphere and experience.
The infinity pool is the center of this modern villa, creating the illusion of merging the water with the sky or the sea in the distance. One of the walls of the pool is made of transparent glass, which creates a unique visual effect. Next to the pool itself, separated only by transparent glass, there is a fire pit, another enchanting addition that completes the ambience of the villa. The fire pit, located at the level of the pool, provides warmth and a romantic atmosphere, creating the perfect place to socialize and relax. In the evening, a flash of flame reflects off the glass wall of the pool, creating a play of light. For a complete experience, future owners will have the opportunity to relax in an elegant sauna with a starry sky or enjoy the intoxicating experience of an outdoor jacuzzi. Characteristics of the villa:
- four bedrooms with en-suite bathrooms and sea views of which two bathrooms with open balconies and bathtubs (protected from the view from 4 sides)
- large living room with open space towards the dining room, kitchen, billiard room
- double staircase
- Finnish sauna with shower and WC
- billiards
- jacuzzy
- underfloor heating and cooling with a heat pump and fan convectors
- solar power plant Infinity pool
- heated swimming pool with a heat pump Side of the pool in glass
- part of the roof in glass (along the entire length of the left and right stairs)
- firepit next to the pool Barbecue integrated into the side, vertical beams
- alarm, cameras Wide entrance smart, pivot door Alu carpentry, blinds with sensors and remote control The land is completely fenced and landscaped Automatic garden irrigation Charger for electric vehicles 4 parking spaces.Additional smart-home details: heat pump heating/cooling regulation via app/mobile phone alarm and camera regulation via mobile phone, opening external doors for cars via mobile phone, unlocking the external doors to the villa via remote control blinds and curtains application.
Part of the WC in the SMART home system.The villas are in the VAT system. The planned start of construction is the first half of 2024, and completion is planned by the end of the same year.
The land is located in the western and very quiet part of Kaštelir, only 11 km from Novigrad, i.e. 13 km from Poreč. Note: We have 4 villas in total. This project is signed by one of the best projectants in Istria, and the same team made one villa that was announced for the best villa in whole Istria, they have sold that one and now they are making 4 new ones. Actually one villa will remain to the owners and three other villas are on sale. Ref: RE-U-23772-AB Overall additional expenses borne by the Buyer of real estate in Croatia are around 7% of property cost in total, which includes: property transfer tax (3% of property value), agency/brokerage commission (3%+VAT on commission), advocate fee (cca 1%), notary fee, court registration fee and official certified translation expenses. Agency/brokerage agreement is signed prior to visiting properties. View more View less Fantastische Villa mit Meerblick in Kastelir bei Porec, im Bau!
Drei Villen ähnlicher Bauart können im Paket verkauft werden! Wir bieten eine sehr hochwertige und sorgfältig geplante Villa in wunderschöner Lage 16 km vom Meer entfernt, aber auf einer Anhöhe. Sie ist Teil eines neuen Projekts von Investoren, die bereits mit dem Preis für die luxuriöseste Ferienvilla ausgezeichnet wurden. Zukünftigen Eigentümern wird Qualität, schöne Innen- und Außenräume, Komfort, Bequemlichkeit und vor allem Luxus garantiert. Diese luxuriöse Villa im idyllischen westlichen Teil Istriens bietet eine ideale Fluchtmöglichkeit aus dem hektischen Alltag und bietet gleichzeitig die Harmonie von Luxus und eine entspannende Umgebung zum Ausruhen und Genießen. Die Nähe zu Weingütern, renommierten Restaurants und Olivenölproduzenten stellt sicher, dass die zukünftigen Eigentümer neben der Schönheit der Villa selbst und der Natur auch hervorragende gastronomische und önologische Erlebnisse genießen werden. Mit einem einzigartigen modernen Design, authentischen Steinteilen und Holzelementen stellt diese Villa eine perfekte Kombination aus Stil und Funktionalität dar, die sich perfekt in die natürliche Umgebung einfügt. Moderne Linien und Formen verschmelzen elegant mit natürlichen Elementen und schaffen eine harmonische Mischung aus Tradition und Innovation. Große Glaswände lassen reichlich natürliches Licht in jede Ecke des Raums dringen. Dieser Ansatz erzeugt nicht nur ein Gefühl von Großzügigkeit, sondern sorgt auch dafür, dass der Innenraum mit der umgebenden Umgebung harmoniert.
Diese wunderschöne Villa bietet 306 m2 Wohnfläche, 152 m2 Fläche auf verschiedenen Terrassen innerhalb der Villa und einen Swimmingpool, der 58 m2 Platz für vollkommenen Hedonismus bietet. Das Grundstück ist 1019 m2 groß.
Ein unverzichtbarer Bestandteil dieses modernen Konzepts sind die Öffnungen im Dach, die sich über die gesamte Länge über der Treppe erstrecken und neben natürlichem Licht eine einzigartige Möglichkeit bieten, das Gefühl von Freiheit und Verbundenheit mit der Atmosphäre und den natürlichen Elementen zu erleben. Öffnungen im Dach ermöglichen nachts einen Blick auf den Sternenhimmel und schaffen so eine besondere Atmosphäre und Erfahrung.
Der Infinity-Pool ist das Zentrum dieser modernen Villa und erzeugt die Illusion, das Wasser mit dem Himmel oder dem Meer in der Ferne zu verschmelzen. Eine der Wände des Pools besteht aus transparentem Glas, was einen einzigartigen visuellen Effekt erzeugt. Neben dem Pool selbst, nur durch transparentes Glas getrennt, befindet sich eine Feuerstelle, eine weitere bezaubernde Ergänzung, die das Ambiente der Villa vervollständigt. Die Feuerstelle, die sich auf der Ebene des Pools befindet, sorgt für Wärme und eine romantische Atmosphäre und schafft den perfekten Ort zum geselligen Beisammensein und Entspannen. Abends spiegelt sich ein Flammenblitz in der Glaswand des Pools und erzeugt ein Lichtspiel. Für ein vollständiges Erlebnis haben zukünftige Eigentümer die Möglichkeit, in einer eleganten Sauna mit Sternenhimmel zu entspannen oder das berauschende Erlebnis eines Whirlpools im Freien zu genießen. Merkmale der Villa:
- vier Schlafzimmer mit en-suite Badezimmern und Meerblick, davon zwei Badezimmer mit offenen Balkonen und Badewannen (von 4 Seiten vor Blick geschützt)
- großes Wohnzimmer mit offenem Raum zum Esszimmer, Küche, Billardzimmer
- Doppeltreppe
- Finnische Sauna mit Dusche und WC
- Billard
- Whirlpool
- Fußbodenheizung und -kühlung mit Wärmepumpe und Gebläsekonvektoren
- Solarkraftwerk Infinity Pool
- beheiztes Schwimmbad mit Wärmepumpe, verglaste Beckenränder
- Teil des Daches aus Glas (über die gesamte Länge der linken und rechten Treppe)
- Feuerstelle neben dem Pool Grill in seitliche, vertikale Balken integriert
- Alarm, Kameras Breiter Eingang Smart, Pivot-Tür Alu-Tischlerei, Jalousien mit Sensoren und Fernbedienung Das Grundstück ist komplett eingezäunt und landschaftlich gestaltet. Automatische Gartenbewässerung. Ladegerät für Elektrofahrzeuge. 4 Parkplätze. Weitere Smart-Home-Details: Regelung der Heizung/Kühlung der Wärmepumpe per App/Handy, Alarm- und Kameraregelung per Handy, Öffnen der Auto-Außentüren per Handy, Entriegeln der Außentüren der Villa per Fernbedienungs-App für Jalousien und Vorhänge.
Bestandteil des WCs im SMART Home System. Die Villen unterliegen dem Mehrwertsteuersystem. Der geplante Baubeginn ist das erste Halbjahr 2024, die Fertigstellung ist bis Ende desselben Jahres geplant.
Das Grundstück liegt im westlichen und sehr ruhigen Teil von Kaštelir, nur 11 km von Novigrad bzw. 13 km von Poreč entfernt. Notiz: Wir haben insgesamt 4 Villen. Dieses Projekt wurde von einem der besten Projektanten Istriens entworfen, und dasselbe Team hat eine Villa gebaut, die als die beste Villa in ganz Istrien angekündigt wurde. Diese haben sie verkauft und bauen jetzt 4 neue. Tatsächlich verbleibt eine Villa im Besitz der Eigentümer und drei weitere Villen stehen zum Verkauf. Ref: RE-U-23772-AB Die zusätzlichen Kosten, die der Käufer von Immobilien in Kroatien insgesamt trägt, liegen bei ca. 7% der Immobilienkosten. Das schließt ein: Grunderwerbsteuer (3% des Immobilienwerts), Agenturprovision (3% + MwSt. Auf Provision), Anwaltspauschale (ca 1%), Notargebühr, Gerichtsgebühr und amtlich beglaubigte Übersetzungskosten. Maklervertrag mit 3% Provision (+ MwSt) wird vor dem Besuch von Immobilien unterzeichnet. Великолепная вилла с видом на море в Кастелире недалеко от Пореча, в стадии строительства!
Три виллы одинакового дизайна продаются пакетом! Предлагаем очень качественную и тщательно спланированную виллу в красивом месте в 16 км от моря, но на возвышенности. Это часть нового проекта, уже получившего награду от инвесторов за самую роскошную виллу для отдыха. Будущим владельцам гарантировано качество, красивый интерьер и экстерьер, комфорт, удобство и, прежде всего, роскошь. Эта роскошная вилла, расположенная в идиллической западной части Истрии, обеспечивает идеальный отдых от суеты повседневной жизни, предлагая в то же время гармонию роскоши и расслабляющую обстановку для отдыха и удовольствия. Близость виноделен, известных ресторанов и производителей оливкового масла гарантирует, что будущие владельцы, помимо красоты самой виллы и природы, также получат превосходные гастрономические и энологические впечатления. Эта вилла с уникальным современным дизайном, аутентичными каменными деталями и деревянными элементами представляет собой идеальное сочетание стиля и функциональности, которое идеально вписывается в окружающую среду. Современные линии и формы элегантно сочетаются с природными элементами, создавая гармоничное сочетание традиций и инноваций. Большие стеклянные стены позволяют обильному естественному свету освещать каждый уголок пространства. Такой подход не только создает ощущение простора, но и гармонизирует интерьер с окружающей средой.
Эта красивая вилла предлагает 306 м² жилой площади, 152 м² площади, принадлежащей различным террасам на вилле, и бассейн площадью 58 м² для полного гедонизма. Земельный участок 1019 кв.м.
Непременной частью этой современной концепции являются проемы на крыше по всей длине над лестницей, которые помимо естественного света дают уникальную возможность ощутить ощущение свободы и связи с атмосферой и природными элементами. Проемы на крыше позволяют увидеть звездное небо ночью, создавая особую атмосферу и впечатления.
Пейзажный бассейн является центром этой современной виллы, создавая иллюзию слияния воды с небом или морем вдалеке. Одна из стенок бассейна выполнена из прозрачного стекла, что создает неповторимый визуальный эффект. Рядом с самим бассейном, отделенным только прозрачным стеклом, находится место для костра — еще одно очаровательное дополнение, довершающее атмосферу виллы. Место для костра, расположенное на уровне бассейна, обеспечивает тепло и романтическую атмосферу, создавая идеальное место для общения и отдыха. Вечером вспышка пламени отражается от стеклянной стенки бассейна, создавая игру света. Для получения полного впечатления будущие владельцы получат возможность расслабиться в элегантной сауне под звездным небом или насладиться опьяняющими ощущениями в джакузи на открытом воздухе. Характеристики виллы:
- четыре спальни с ванными комнатами и видом на море, из которых две ванные комнаты с открытыми балконами и ваннами (защищены от вида с 4 сторон)
- большая гостиная с выходом в столовую, кухню и бильярдную.
- двойная лестница
- Финская сауна с душем и туалетом
- бильярд
- джакузи
- полы с подогревом и охлаждением с помощью теплового насоса и вентиляторных конвекторов
- солнечная электростанция Infinity Pool
- бассейн с подогревом и тепловым насосом. Стеклянная сторона бассейна.
- часть крыши застеклена (по всей длине левой и правой лестницы)
- место для костра рядом с бассейном. Барбекю встроено в боковые вертикальные балки.
- сигнализация, камеры Широкий вход умный, распашная дверь Алюминиевые столярные изделия, жалюзи с датчиками и дистанционным управлением Земля полностью огорожена и благоустроена. Автоматический полив сада. Зарядное устройство для электромобилей. 4 парковочных места. Дополнительные детали умного дома: регулирование отопления/охлаждения тепловым насосом через приложение/сигнализацию на мобильном телефоне и управление камерой через мобильный телефон, открытие наружных дверей для автомобилей с помощью мобильного телефона, разблокировка наружных дверей на вилле с помощью приложения для жалюзи и штор с дистанционным управлением.
Часть санузла в системе SMART home. Виллы облагаются НДС. Планируемое начало строительства – первая половина 2024 года, завершение планируется к концу того же года.
Земельный участок расположен в западной и очень тихой части Каштелира, всего в 11 км от Новиграда, т.е. в 13 км от Пореча. Примечание: Всего у нас 4 виллы. Этот проект подписан одним из лучших проектировщиков Истрии, и та же команда построила одну виллу, которая была объявлена лучшей виллой во всей Истрии, они продали ее и теперь строят 4 новых. Фактически одна вилла останется владельцам, а еще три выставлены на продажу. Ref: RE-U-23772-AB При покупке недвижимости в Хорватии покупатель несет дополнительные расходы около 7% от цены купли-продажи: налог на переход права собственности (3% от стоимости недвижимости), агентская комиссия (3% + НДС), гонорар адвоката (ок. 1%), нотариальная пошлина, судебная пошлина, оплата услуг сертифицированного переводчика. Подписание Агентского соглашения (на 3% комиссии + НДС) предшествует показу объектов. Superb villa with sea views in Kastelir near Porec, under construction!
Three villas of similar design can be sold in package!We offer a very high-quality and carefully planned villa in a beautiful location 16 km from the sea, but on elevated position. It is part of a new project by already awarded investors for the award of the most luxurious holiday villa. Future owners are guaranteed quality, beautiful interiors and exteriors, comfort, convenience and, above all, luxury. This luxurious villa located in the idyllic western part of Istria provides an ideal escape from the busy everyday life, offering at the same time the harmony of luxury and a relaxing environment for rest and enjoyment. The proximity of wineries, renowned restaurants and olive oil producers ensures that the future owners, in addition to the beauty of the villa itself and nature, will also enjoy superb gastronomic and oenological experiences. With a unique modern design, authentic stone parts and wooden elements, this villa represents a perfect combination of style and functionality that fits perfectly into the natural environment. Modern lines and shapes blend elegantly with natural elements, creating a harmonious blend of tradition and innovation. Large glass walls allow abundant natural light to illuminate every corner of the space. This approach not only creates a feeling of spaciousness, but also harmonizes the interior with the surrounding environment.
This beautiful villa offers 306 m2 of living space, 152 m2 of space belonging to different terraces within the villa and a swimming pool that offers 58 m2 of space for complete hedonism. Land plot is 1019 sq.m.
An indispensable part of this modern concept are the openings on the roof, the entire length above the stairs, which, in addition to natural light, provide a unique opportunity to experience the feeling of freedom and connection with the atmosphere and natural elements. Openings on the roof allow a view of the starry sky at night, creating a special atmosphere and experience.
The infinity pool is the center of this modern villa, creating the illusion of merging the water with the sky or the sea in the distance. One of the walls of the pool is made of transparent glass, which creates a unique visual effect. Next to the pool itself, separated only by transparent glass, there is a fire pit, another enchanting addition that completes the ambience of the villa. The fire pit, located at the level of the pool, provides warmth and a romantic atmosphere, creating the perfect place to socialize and relax. In the evening, a flash of flame reflects off the glass wall of the pool, creating a play of light. For a complete experience, future owners will have the opportunity to relax in an elegant sauna with a starry sky or enjoy the intoxicating experience of an outdoor jacuzzi. Characteristics of the villa:
- four bedrooms with en-suite bathrooms and sea views of which two bathrooms with open balconies and bathtubs (protected from the view from 4 sides)
- large living room with open space towards the dining room, kitchen, billiard room
- double staircase
- Finnish sauna with shower and WC
- billiards
- jacuzzy
- underfloor heating and cooling with a heat pump and fan convectors
- solar power plant Infinity pool
- heated swimming pool with a heat pump Side of the pool in glass
- part of the roof in glass (along the entire length of the left and right stairs)
- firepit next to the pool Barbecue integrated into the side, vertical beams
- alarm, cameras Wide entrance smart, pivot door Alu carpentry, blinds with sensors and remote control The land is completely fenced and landscaped Automatic garden irrigation Charger for electric vehicles 4 parking spaces.Additional smart-home details: heat pump heating/cooling regulation via app/mobile phone alarm and camera regulation via mobile phone, opening external doors for cars via mobile phone, unlocking the external doors to the villa via remote control blinds and curtains application.
Part of the WC in the SMART home system.The villas are in the VAT system. The planned start of construction is the first half of 2024, and completion is planned by the end of the same year.
The land is located in the western and very quiet part of Kaštelir, only 11 km from Novigrad, i.e. 13 km from Poreč. Note: We have 4 villas in total. This project is signed by one of the best projectants in Istria, and the same team made one villa that was announced for the best villa in whole Istria, they have sold that one and now they are making 4 new ones. Actually one villa will remain to the owners and three other villas are on sale. Ref: RE-U-23772-AB Overall additional expenses borne by the Buyer of real estate in Croatia are around 7% of property cost in total, which includes: property transfer tax (3% of property value), agency/brokerage commission (3%+VAT on commission), advocate fee (cca 1%), notary fee, court registration fee and official certified translation expenses. Agency/brokerage agreement is signed prior to visiting properties. Superbe villa avec vue mer à Kastelir près de Porec, en construction !
Trois villas de conception similaire peuvent être vendues en package ! Nous proposons une villa de très haute qualité et soigneusement planifiée dans un bel endroit à 16 km de la mer, mais en position surélevée. Elle fait partie d'un nouveau projet réalisé par des investisseurs déjà récompensés pour le prix de la villa de vacances la plus luxueuse. Les futurs propriétaires ont la garantie de qualité, de beaux intérieurs et extérieurs, de confort, de commodité et, surtout, de luxe. Cette luxueuse villa située dans la partie idyllique ouest de l'Istrie offre une évasion idéale de la vie quotidienne trépidante, offrant à la fois l'harmonie du luxe et un environnement relaxant pour le repos et le plaisir. La proximité de caves viticoles, de restaurants renommés et de producteurs d'huile d'olive garantit que les futurs propriétaires, outre la beauté de la villa elle-même et de la nature, profiteront également de superbes expériences gastronomiques et œnologiques. Avec un design moderne unique, des pièces en pierre authentiques et des éléments en bois, cette villa représente une combinaison parfaite de style et de fonctionnalité qui s'intègre parfaitement dans l'environnement naturel. Les lignes et les formes modernes se marient avec élégance aux éléments naturels, créant un mélange harmonieux de tradition et d'innovation. Les grandes parois vitrées permettent à une lumière naturelle abondante d’éclairer chaque recoin de l’espace. Cette approche crée non seulement une sensation d'espace, mais harmonise également l'intérieur avec l'environnement.
Cette belle villa offre 306 m2 habitables, 152 m2 d'espace appartenant à différentes terrasses au sein de la villa et une piscine qui offre 58 m2 d'espace pour un hédonisme complet. Le terrain est de 1019 m².
Un élément indispensable de ce concept moderne sont les ouvertures sur le toit, sur toute la longueur au-dessus des escaliers, qui, en plus de la lumière naturelle, offrent une occasion unique de ressentir le sentiment de liberté et de connexion avec l'atmosphère et les éléments naturels. Les ouvertures sur le toit permettent une vue sur le ciel étoilé la nuit, créant ainsi une atmosphère et une expérience particulières.
La piscine à débordement est le centre de cette villa moderne, créant l'illusion de fusionner l'eau avec le ciel ou la mer au loin. L'une des parois de la piscine est en verre transparent, ce qui crée un effet visuel unique. À côté de la piscine elle-même, séparée uniquement par du verre transparent, se trouve un foyer, un autre ajout enchanteur qui complète l'ambiance de la villa. Le foyer, situé au niveau de la piscine, procure chaleur et atmosphère romantique, créant l'endroit idéal pour socialiser et se détendre. Le soir venu, un éclair de flammes se reflète sur la paroi vitrée de la piscine, créant un jeu de lumière. Pour une expérience complète, les futurs propriétaires auront la possibilité de se détendre dans un élégant sauna au ciel étoilé ou de profiter de l'expérience enivrante d'un jacuzzi extérieur. Caractéristiques de la villa :
- quatre chambres avec salles de bains en suite et vue mer dont deux salles de bains avec balcons ouverts et baignoires (protégées de la vue des 4 côtés)
- grand séjour avec espace ouvert vers la salle à manger, cuisine, salle de billard
- double escalier
- Sauna finlandais avec douche et WC
- le billard
- un jacuzzi
- chauffage et rafraîchissement au sol avec pompe à chaleur et ventilo-convecteurs
- centrale solaire piscine à débordement
- piscine chauffée avec pompe à chaleur Côté de la piscine en verre
- partie de la toiture en verre (sur toute la longueur des escaliers gauche et droit)
- foyer à côté de la piscine Barbecue intégré sur le côté, poutres verticales
- alarme, caméras Large entrée intelligente, porte pivotante menuiserie Alu, stores avec capteurs et télécommande Le terrain est entièrement clôturé et paysagé. Arrosage automatique du jardin. Chargeur pour véhicules électriques. 4 places de parking. Détails supplémentaires sur la maison intelligente : régulation du chauffage/refroidissement par pompe à chaleur via application/alarme de téléphone portable et régulation de caméra via téléphone portable, ouverture des portes extérieures des voitures via téléphone portable, déverrouillage des portes extérieures de la villa via l'application de télécommande des stores et rideaux.
Une partie des WC du système SMART home. Les villas sont sous le régime de la TVA. Le début prévu de la construction est le premier semestre 2024 et l'achèvement est prévu d'ici la fin de la même année.
Le terrain est situé dans la partie ouest et très calme de Kaštelir, à seulement 11 km de Novigrad, soit 13 km de Poreč. Note: Nous avons 4 villas au total. Ce projet est signé par l'un des meilleurs projeteurs d'Istrie, et la même équipe a réalisé une villa qui a été annoncée comme la meilleure villa de toute l'Istrie, elle l'a vendue et maintenant elle en fabrique 4 nouvelles. Actuellement une villa restera aux propriétaires et trois autres villas sont en vente. Ref: RE-U-23772-AB Les frais supplémentaires à payer par l'Acheteur d'un bien immobilier en Croatie sont d'environ 7% du coût total de la propriété: taxe de transfert de titre de propriété (3 % de la valeur de la propriété), commission d'agence immobilière (3% + TVA sur commission), frais d'avocat (cca 1%), frais de notaire, frais d'enregistrement, frais de traduction officielle certifiée. Le contrat de l'agence immobilière doit être signé avant la visite des propriétés.