USD 3,223,991
12 bd
5,382 sqft
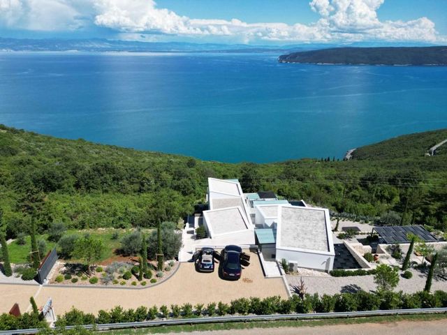
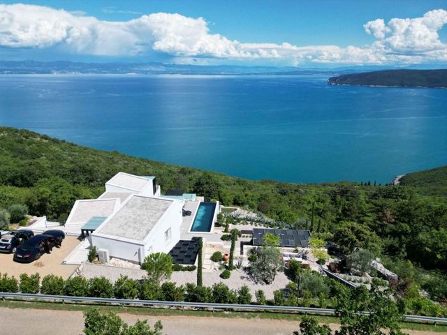
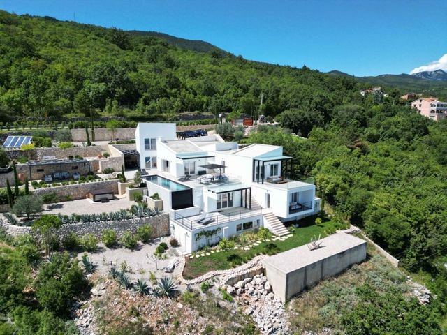
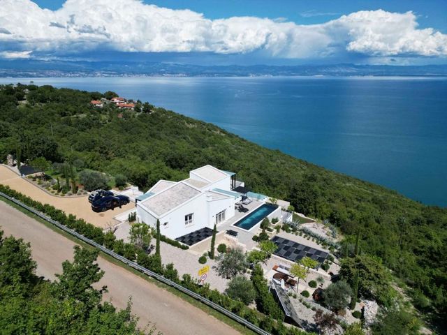
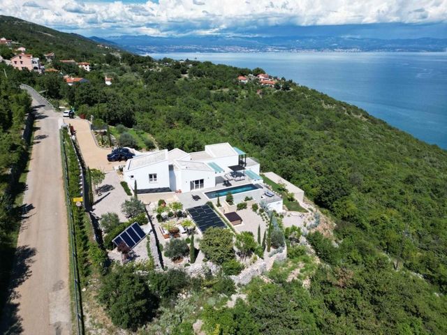
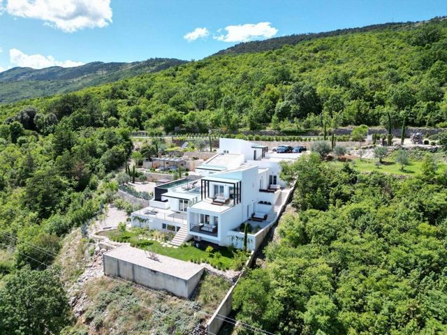
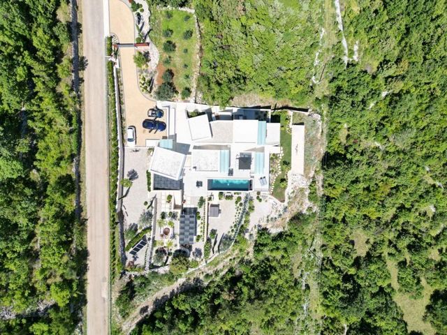
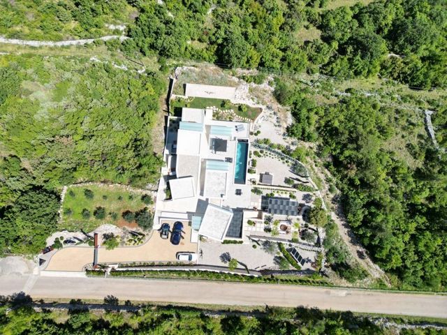
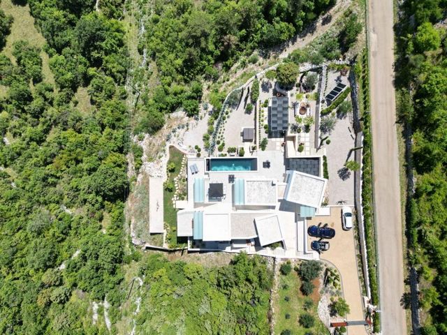
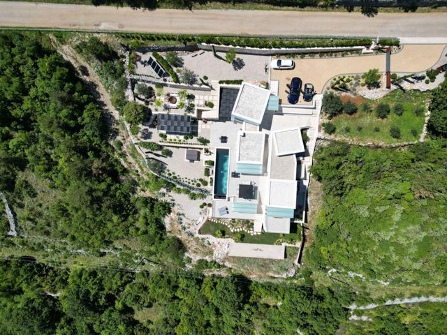
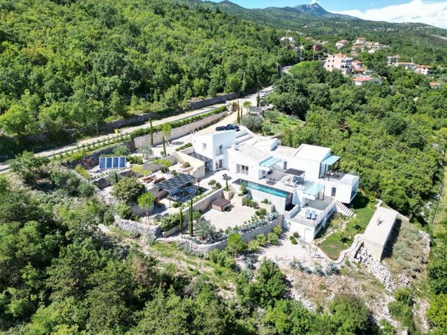
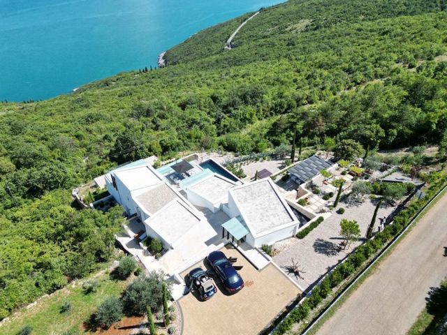
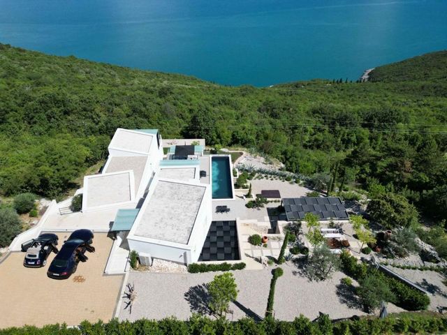
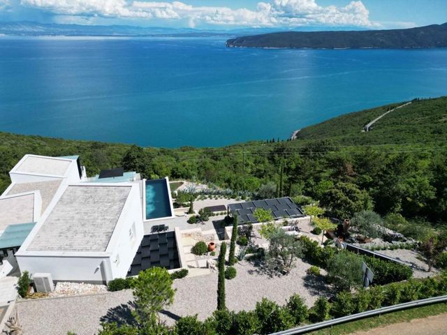
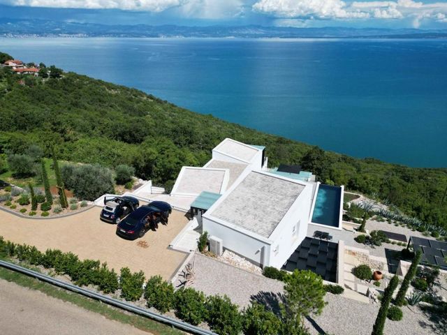
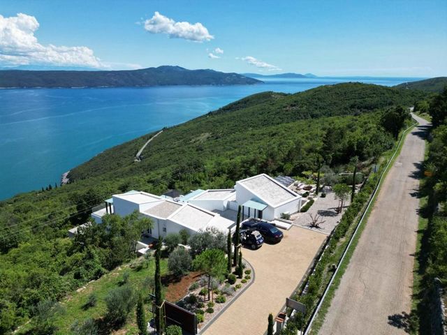
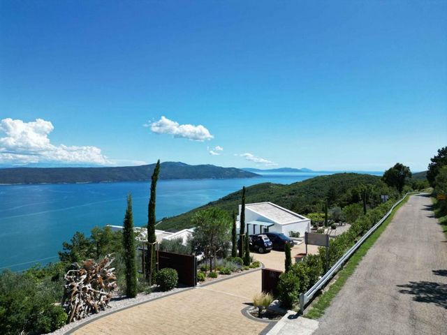
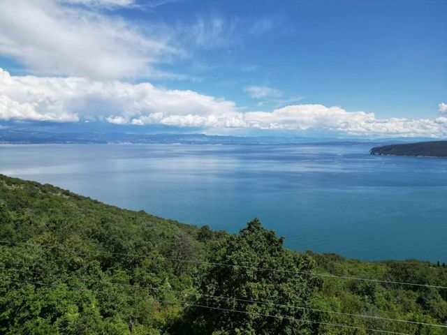
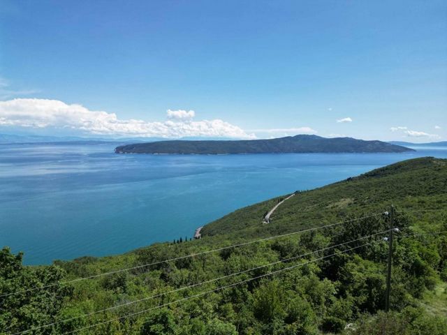
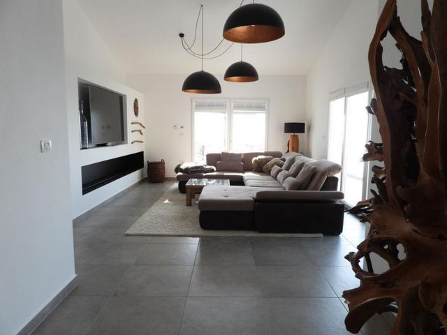
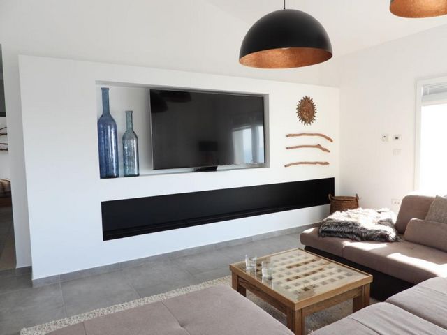
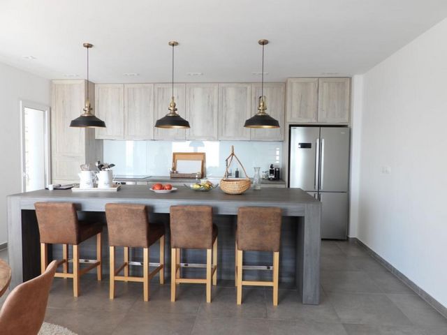
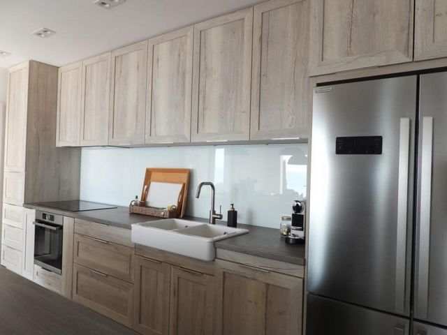
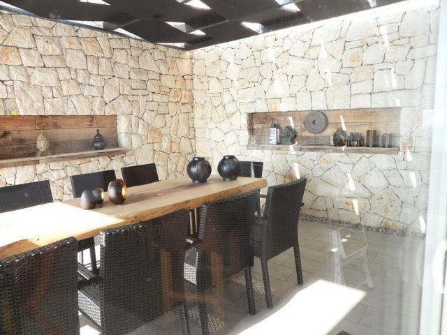
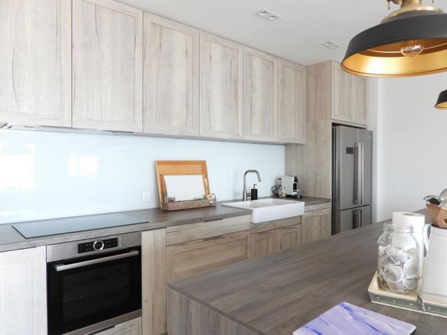
The villa itself is located on the sea side of the road that connects Brseč and Mošćenička Draga. It was designed by a well-known Croatian team of architects and decorated and furnished by a well-known Istrian designer in modern architecture with local Istrian elements.
It consists of an entrance gallery, a library, a kitchen with a dining room and a large living room, all in one open space with a view of the gallery and a guest toilet. while upstairs we find five bedrooms with their own bathrooms en suite. Each room has its own terrace with a view of the sea and a fitness room. Heating and cooling is regulated by low-energy floor heating and cooling via a heat pump and solar panels.
In the beautifully landscaped garden, there is a 40m2 swimming pool with automatic pool technology, surrounded by terraces, a gazebo and a barbecue area for summer gatherings.
The villa is designed so that it can be easily separated into two independent residential units with minimal modification.
The villa was completed in 2023 on a plot of 2359 m2. Beautiful location with a beautiful view of the sea and the surrounding islands. The project was created by a renowned Croatian team of architects and is made of quality materials. The idea of the architects was to combine a modern house with local Istrian elements and the realization succeeded. Main advantages:
- House: 500 m/2
- Swimming pool: 40 m/2
- Technical pool room: 20 m/2
- Wine cellar - tavern/ gym - wellness: 100 m/2
- Yard: 2358 m/2 The buildig consists of:
- 5 bedrooms with en-suite bathrooms and private terrace or balcony - All rooms have a sea view
- Gallery / kitchen / living room / dining room are connected in one room (open concept)
- Gallery/library
- Guest toilet
- Fitness room with equipment - wellness - 3 storage rooms
- Kitchen includes: food center, wine cooler, induction cooker, XXL dishwasher, steam cooker, oven, microwave Technical information:
- Heating/cooling with a heat pump and solar panels
- Automatic pool technical space
- Video surveillance
- Electricity / Water / Internet connection
- Energy certified: A Certainly a beautiful property for a luxurious family life, but also suitable as an investment in the form of elite tourism. Real estate prices in this area are rising, rental occupancy is excellent, which has resulted in a return on investment of 5% to 10% and attracting foreign investors. Ref: RE-U-23307 Overall additional expenses borne by the Buyer of real estate in Croatia are around 7% of property cost in total, which includes: property transfer tax (3% of property value), agency/brokerage commission (3%+VAT on commission), advocate fee (cca 1%), notary fee, court registration fee and official certified translation expenses. Agency/brokerage agreement is signed prior to visiting properties. View more View less Luxuriöse 5-Sterne-Villa in Sveta Jelena, Mošćenička Draga, mit atemberaubendem Meerblick! Diese moderne Designvilla von 500 m² mit Panoramablick auf das Meer und den Pool liegt in einem weitläufigen Landschaftsgarten von 2400 m².
Die Villa selbst liegt auf der Meerseite der Straße, die Brseč und Mošćenička Draga verbindet. Es wurde von einem bekannten kroatischen Architektenteam entworfen und von einem bekannten istrischen Designer in moderner Architektur mit lokalen istrischen Elementen dekoriert und eingerichtet.
Es besteht aus einer Eingangsgalerie, einer Bibliothek, einer Küche mit Esszimmer und einem großen Wohnzimmer, alles in einem offenen Raum mit Blick auf die Galerie und einer Gästetoilette. Im Obergeschoss finden wir fünf Schlafzimmer mit eigenem Badezimmer en suite. Jedes Zimmer verfügt über eine eigene Terrasse mit Blick auf das Meer und einen Fitnessraum. Die Heizung und Kühlung wird durch eine Niedrigenergie-Fußbodenheizung und -kühlung über eine Wärmepumpe und Sonnenkollektoren geregelt.
Im wunderschön angelegten Garten gibt es einen 40 m² großen Swimmingpool mit automatischer Pooltechnik, umgeben von Terrassen, einem Pavillon und einem Grillplatz für sommerliche Zusammenkünfte.
Die Villa ist so konzipiert, dass sie mit minimalen Änderungen problemlos in zwei unabhängige Wohneinheiten aufgeteilt werden kann.
Die Villa wurde 2023 auf einem Grundstück von 2359 m2 fertiggestellt. Wunderschöne Lage mit wunderschönem Blick auf das Meer und die umliegenden Inseln. Das Projekt wurde von einem renommierten kroatischen Architektenteam erstellt und besteht aus hochwertigen Materialien. Die Idee der Architekten bestand darin, ein modernes Haus mit lokalen istrischen Elementen zu kombinieren, und die Umsetzung gelang. Hauptvorteile:
- Haus: 500 m/2
- Schwimmbad: 40 m/2
- Technischer Poolraum: 20 m/2
- Weinkeller - Taverne/Fitnessstudio - Wellness: 100 m/2
- Hof: 2358 m/2 Das Gebäude besteht aus:
- 5 Schlafzimmer mit eigenem Bad und eigener Terrasse oder Balkon - Alle Zimmer haben Meerblick
- Galerie/Küche/Wohnzimmer/Esszimmer sind in einem Raum verbunden (offenes Konzept)
- Galerie/Bibliothek
- Gästetoilette
- Fitnessraum mit Geräten - Wellness - 3 Abstellräume
- Die Küche umfasst: Food Center, Weinkühler, Induktionsherd, XXL-Geschirrspüler, Dampfgarer, Backofen, Mikrowelle Technische Information:
- Heizen/Kühlen mit Wärmepumpe und Sonnenkollektoren
- Automatischer technischer Poolbereich
- Videoüberwachung
- Strom-/Wasser-/Internetanschluss
- Energiezertifiziert: A Sicherlich eine schöne Immobilie für ein luxuriöses Familienleben, aber auch als Investition in Form von Elite-Tourismus geeignet. Die Immobilienpreise in dieser Gegend steigen, die Mietauslastung ist ausgezeichnet, was zu einer Kapitalrendite von 5 bis 10 % geführt hat und ausländische Investoren anzieht. Ref: RE-U-23307 Die zusätzlichen Kosten, die der Käufer von Immobilien in Kroatien insgesamt trägt, liegen bei ca. 7% der Immobilienkosten. Das schließt ein: Grunderwerbsteuer (3% des Immobilienwerts), Agenturprovision (3% + MwSt. Auf Provision), Anwaltspauschale (ca 1%), Notargebühr, Gerichtsgebühr und amtlich beglaubigte Übersetzungskosten. Maklervertrag mit 3% Provision (+ MwSt) wird vor dem Besuch von Immobilien unterzeichnet. Villa de luxe 5***** à Sveta Jelena, Mošćenička Draga, avec une vue imprenable sur la mer ! Cette villa au design moderne de 500m2 avec une vue panoramique sur la mer et la piscine est posée sur un spacieux jardin paysagé de 2400m2.
La villa elle-même est située du côté de la mer, sur la route qui relie Brseč et Mošćenička Draga. Il a été conçu par une équipe d'architectes croates bien connue et décoré et meublé par un célèbre designer istrien dans une architecture moderne avec des éléments istriens locaux.
Il se compose d'une galerie d'entrée, d'une bibliothèque, d'une cuisine avec salle à manger et d'un grand séjour, le tout dans un espace ouvert avec vue sur la galerie et de toilettes invités. tandis qu'à l'étage, nous trouvons cinq chambres avec leur propre salle de bain en suite. Chaque chambre possède sa propre terrasse avec vue sur la mer et une salle de fitness. Le chauffage et le refroidissement sont régulés par un chauffage au sol à faible consommation d'énergie et un refroidissement via une pompe à chaleur et des panneaux solaires.
Dans le jardin joliment aménagé, se trouve une piscine de 40 m2 avec technologie de piscine automatique, entourée de terrasses, d'un belvédère et d'un espace barbecue pour les réunions d'été.
La villa est conçue de manière à pouvoir être facilement séparée en deux unités résidentielles indépendantes avec un minimum de modifications.
La villa a été achevée en 2023 sur un terrain de 2359 m2. Bel emplacement avec une belle vue sur la mer et les îles environnantes. Le projet a été créé par une équipe d'architectes croates renommée et est composé de matériaux de qualité. L'idée des architectes était de combiner une maison moderne avec des éléments locaux d'Istrie et la réalisation a réussi. Principaux avantages:
- Maison : 500 m/2
- Piscine : 40 m/2
- Local technique piscine : 20 m/2
- Cave à vin - taverne/ salle de sport - bien-être : 100 m/2
- Terrain : 2358 m/2 Le bâtiment se compose de :
- 5 chambres avec salles de bains en suite et terrasse ou balcon privés - Toutes les chambres ont une vue mer
- Galerie/cuisine/salon/salle à manger sont reliés en une seule pièce (concept ouvert)
- Galerie/bibliothèque
- Toilettes invités
- Salle de fitness avec équipements - bien-être - 3 débarras
- La cuisine comprend : food center, cave à vin, cuisinière à induction, lave-vaisselle XXL, cuiseur vapeur, four, micro-ondes Informations techniques:
- Chauffage/refroidissement avec pompe à chaleur et panneaux solaires
- Local technique piscine automatique
- Vidéosurveillance
- Électricité / Eau / Connexion Internet
- Certifié énergétique : A Certainement une belle propriété pour une vie de famille luxueuse, mais également adaptée comme investissement sous forme de tourisme d'élite. Les prix de l'immobilier dans cette zone sont en hausse, le taux d'occupation des locations est excellent, ce qui a permis un retour sur investissement de 5 à 10 % et a attiré les investisseurs étrangers. Ref: RE-U-23307 Les frais supplémentaires à payer par l'Acheteur d'un bien immobilier en Croatie sont d'environ 7% du coût total de la propriété: taxe de transfert de titre de propriété (3 % de la valeur de la propriété), commission d'agence immobilière (3% + TVA sur commission), frais d'avocat (cca 1%), frais de notaire, frais d'enregistrement, frais de traduction officielle certifiée. Le contrat de l'agence immobilière doit être signé avant la visite des propriétés. Роскошная 5-звездочная вилла в Света Елена, Мощеничка-Драга, с потрясающим видом на море! Эта вилла современного дизайна площадью 500 м2 с панорамным видом на море и бассейн расположена в просторном ландшафтном саду площадью 2400 м2.
Сама вилла расположена на берегу моря, у дороги, соединяющей Брсеч и Мощеничку-Драгу. Он был спроектирован известной хорватской командой архитекторов, а декорирован и обставлен известным истрийским дизайнером в стиле современной архитектуры с местными истрийскими элементами.
Он состоит из входной галереи, библиотеки, кухни со столовой и большой гостиной, все в одном открытом пространстве с видом на галерею и гостевой туалет. а наверху мы находим пять спален с собственными ванными комнатами. В каждом номере есть собственная терраса с видом на море и тренажерный зал. Отопление и охлаждение регулируются низкоэнергетическим подогревом пола, а охлаждение осуществляется с помощью теплового насоса и солнечных батарей.
В красивом ландшафтном саду расположен бассейн площадью 40 м2 с автоматической технологией бассейна, окруженный террасами, беседкой и площадкой для барбекю для летних посиделок.
Вилла спроектирована таким образом, что ее можно легко разделить на две независимые жилые единицы с минимальной модификацией.
Вилла построена в 2023 году на участке площадью 2359 м2. Красивое место с прекрасным видом на море и окружающие острова. Проект создан известной хорватской командой архитекторов и выполнен из качественных материалов. Идея архитекторов заключалась в том, чтобы объединить современный дом с местными истрийскими элементами, и реализация увенчалась успехом. Основные преимущества:
- Дом: 500 м/2
- Бассейн: 40 м/2
- Технический бассейн: 20 м/2
- Винный погреб - таверна/тренажерный зал - велнес: 100 м/2
- Двор: 2358 м/2 Здание состоит из:
- 5 спален с ванными комнатами и отдельной террасой или балконом - Из всех номеров открывается вид на море
- Галерея/кухня/гостиная/столовая объединены в одну комнату (открытая концепция)
- Галерея/библиотека
- Гостевой туалет
- Фитнес-зал с оборудованием - велнес - 3 складских помещения
- Кухня включает в себя: продовольственный центр, холодильник для вина, индукционную плиту, посудомоечную машину размера XXL, пароварку, духовку, микроволновую печь. Техническая информация:
- Отопление/охлаждение с помощью теплового насоса и солнечных батарей.
- Техническое помещение автоматического бассейна
- Видеонаблюдение
- Электричество/вода/подключение к Интернету
- Энергетический сертификат: A Безусловно, это красивая недвижимость для роскошной семейной жизни, но она также подходит и в качестве инвестиции в виде элитного туризма. Цены на недвижимость в этом районе растут, арендная заполняемость отличная, что привело к возврату инвестиций от 5% до 10% и привлечению иностранных инвесторов. Ref: RE-U-23307 При покупке недвижимости в Хорватии покупатель несет дополнительные расходы около 7% от цены купли-продажи: налог на переход права собственности (3% от стоимости недвижимости), агентская комиссия (3% + НДС), гонорар адвоката (ок. 1%), нотариальная пошлина, судебная пошлина, оплата услуг сертифицированного переводчика. Подписание Агентского соглашения (на 3% комиссии + НДС) предшествует показу объектов. Luxury 5***** villa in Sveta Jelena, Mošćenička Draga, with astonishing sea views!This modern design villa of 500m2 with a panoramic view of the sea and swimming pool is placed on a spacious landscaped garden of 2400m2.
The villa itself is located on the sea side of the road that connects Brseč and Mošćenička Draga. It was designed by a well-known Croatian team of architects and decorated and furnished by a well-known Istrian designer in modern architecture with local Istrian elements.
It consists of an entrance gallery, a library, a kitchen with a dining room and a large living room, all in one open space with a view of the gallery and a guest toilet. while upstairs we find five bedrooms with their own bathrooms en suite. Each room has its own terrace with a view of the sea and a fitness room. Heating and cooling is regulated by low-energy floor heating and cooling via a heat pump and solar panels.
In the beautifully landscaped garden, there is a 40m2 swimming pool with automatic pool technology, surrounded by terraces, a gazebo and a barbecue area for summer gatherings.
The villa is designed so that it can be easily separated into two independent residential units with minimal modification.
The villa was completed in 2023 on a plot of 2359 m2. Beautiful location with a beautiful view of the sea and the surrounding islands. The project was created by a renowned Croatian team of architects and is made of quality materials. The idea of the architects was to combine a modern house with local Istrian elements and the realization succeeded. Main advantages:
- House: 500 m/2
- Swimming pool: 40 m/2
- Technical pool room: 20 m/2
- Wine cellar - tavern/ gym - wellness: 100 m/2
- Yard: 2358 m/2 The buildig consists of:
- 5 bedrooms with en-suite bathrooms and private terrace or balcony - All rooms have a sea view
- Gallery / kitchen / living room / dining room are connected in one room (open concept)
- Gallery/library
- Guest toilet
- Fitness room with equipment - wellness - 3 storage rooms
- Kitchen includes: food center, wine cooler, induction cooker, XXL dishwasher, steam cooker, oven, microwave Technical information:
- Heating/cooling with a heat pump and solar panels
- Automatic pool technical space
- Video surveillance
- Electricity / Water / Internet connection
- Energy certified: A Certainly a beautiful property for a luxurious family life, but also suitable as an investment in the form of elite tourism. Real estate prices in this area are rising, rental occupancy is excellent, which has resulted in a return on investment of 5% to 10% and attracting foreign investors. Ref: RE-U-23307 Overall additional expenses borne by the Buyer of real estate in Croatia are around 7% of property cost in total, which includes: property transfer tax (3% of property value), agency/brokerage commission (3%+VAT on commission), advocate fee (cca 1%), notary fee, court registration fee and official certified translation expenses. Agency/brokerage agreement is signed prior to visiting properties.