USD 639,111
6 bd
2,691 sqft
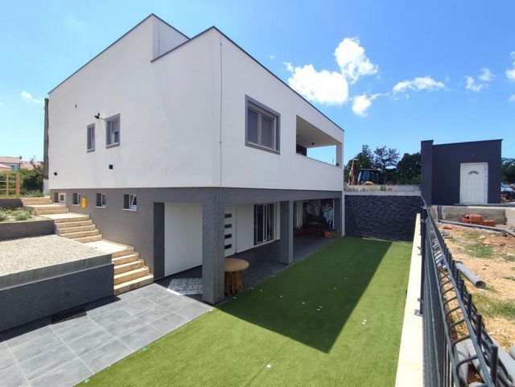
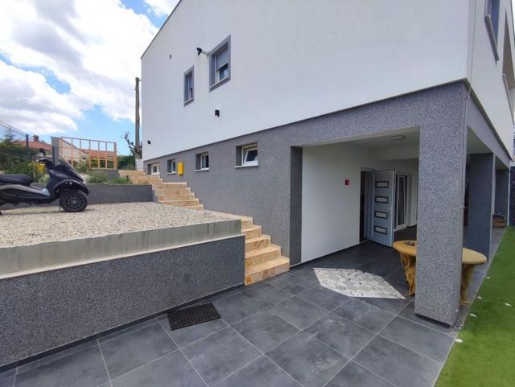
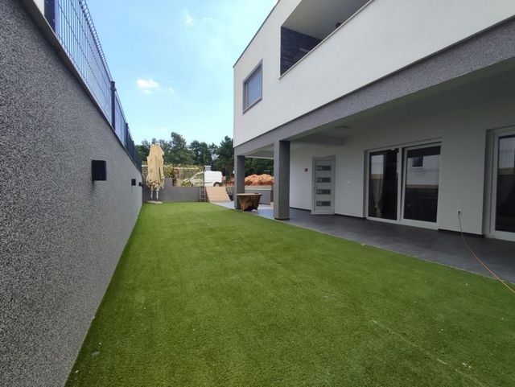
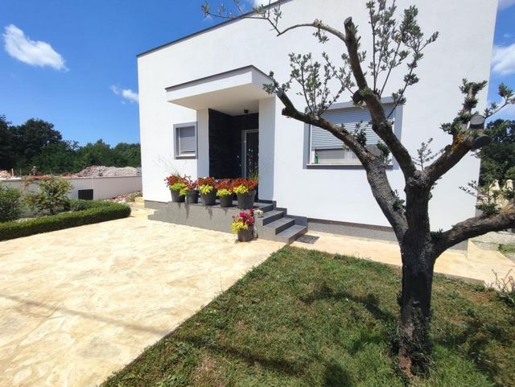
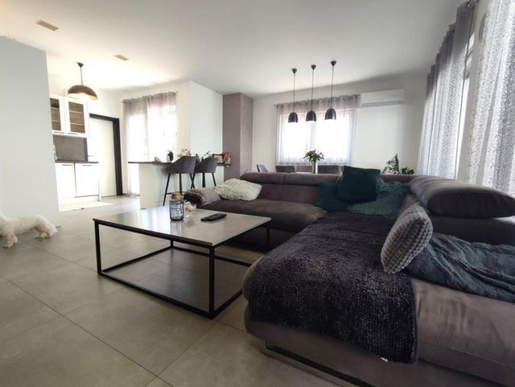
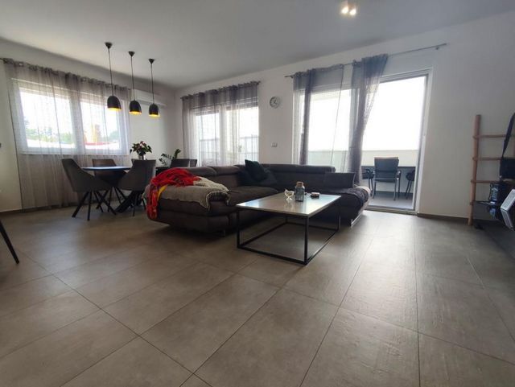
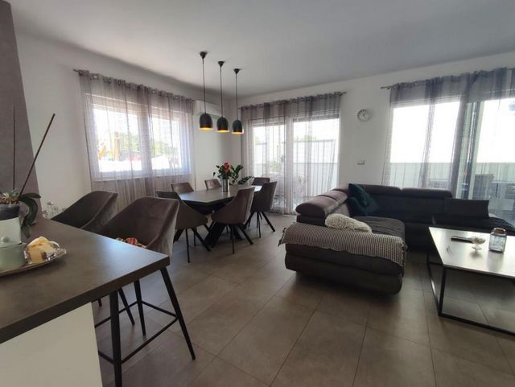
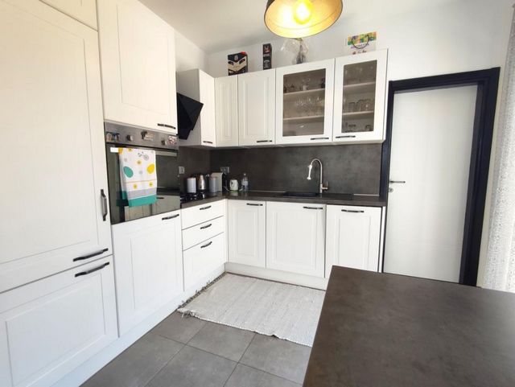
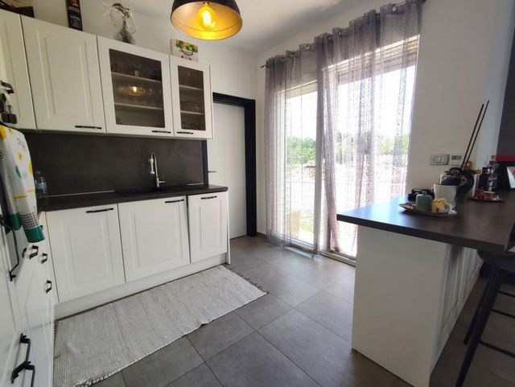
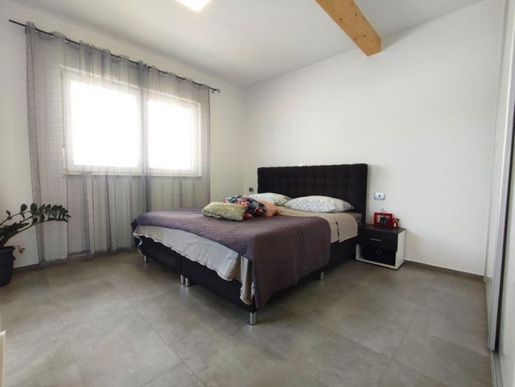
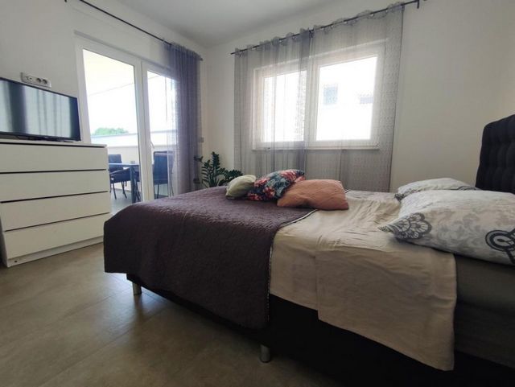
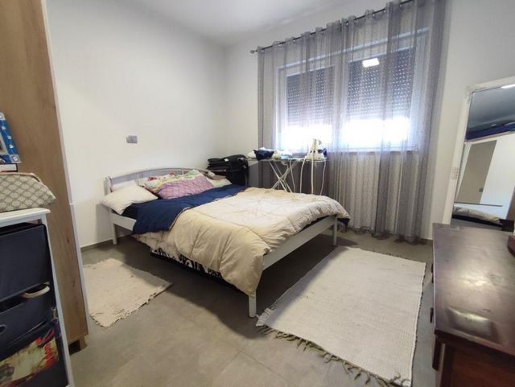
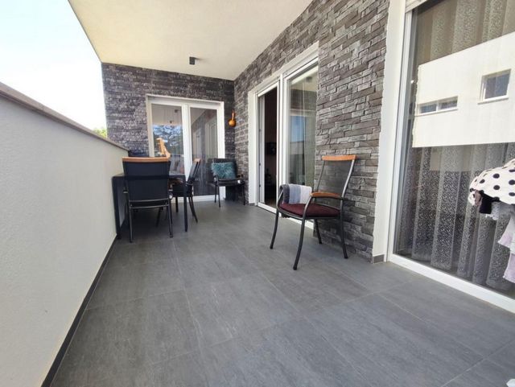
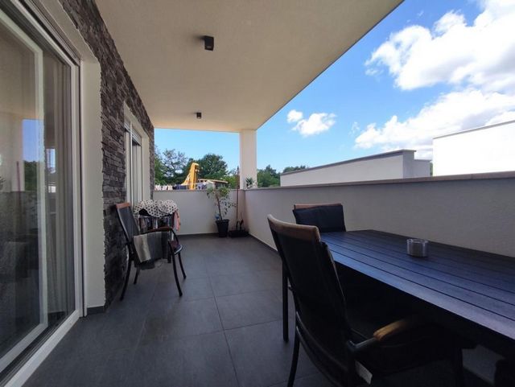
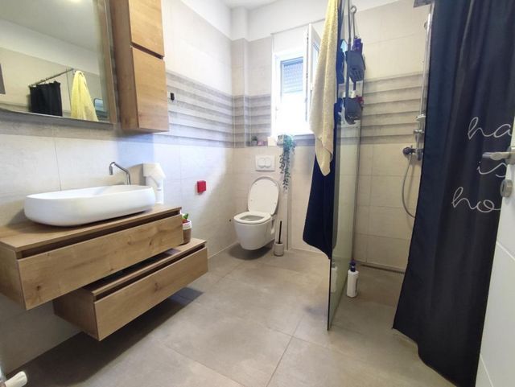
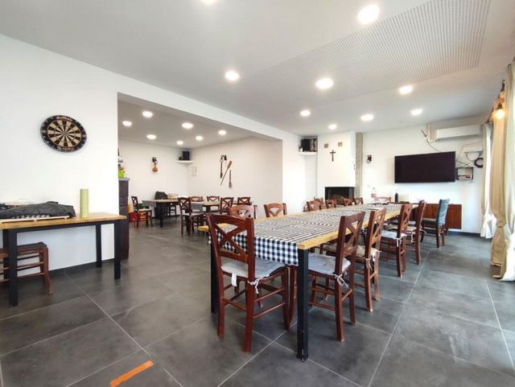
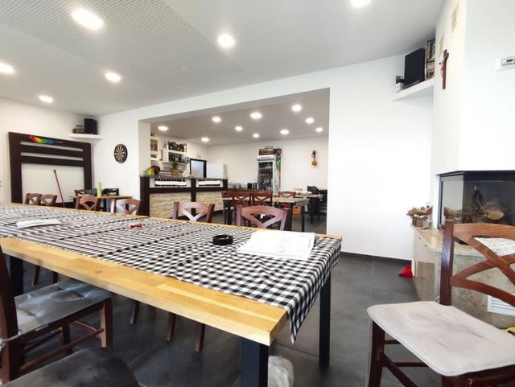
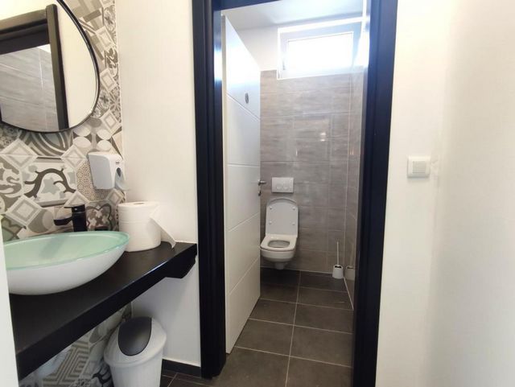
The villa is located on a plot of land of 443m2, and an additional 1100m2 of agricultural land on which there is an auxiliary facility consisting of a kitchen, storage room, workshop and woodshed.
Total 240m2 of living space is divided into 2 floors:
Entering the upper floor, we reach the entrance hall, which leads to the "open-space" area consisting of the living room, kitchen and dining room. From the living room, through a glass wall, you can access a spacious outdoor covered terrace. On the upper floor there are also 2 bedrooms, a bathroom with a toilet, 2 storage rooms and a guest wc.
We go down the outer stairs to the lower floor, which serves as a tavern/room for socializing. It consists of a large "open-space" area, 3 bathrooms, a bar, a fully equipped kitchen, a large fireplace, and an outdoor terrace of approx. 60m2. Additional information:
*4 air conditioners.
*central gas underfloor heating.
*villa is sold fully furnished. Neat ownership, all documentation is available for inspection. Ref: RE-U-20611 Overall additional expenses borne by the Buyer of real estate in Croatia are around 7% of property cost in total, which includes: property transfer tax (3% of property value), agency/brokerage commission (3%+VAT on commission), advocate fee (cca 1%), notary fee, court registration fee and official certified translation expenses. Agency/brokerage agreement is signed prior to visiting properties. View more View less Moderne Familienvilla von 240 m2 auf 1553 qm. Land in der Gegend von Vodnjan, berühmt für Olivenhaine und die Aussicht auf die Brijuni-Inseln.
Die Villa befindet sich auf einem Grundstück von 443 m2 und weiteren 1100 m2 Ackerland, auf dem sich eine Nebeneinrichtung bestehend aus Küche, Lagerraum, Werkstatt und Holzschuppen befindet.
Insgesamt 240m2 Wohnfläche verteilen sich auf 2 Etagen:
Beim Betreten des Obergeschosses gelangen wir in die Eingangshalle, die zum „Open-Space“-Bereich führt, der aus Wohnzimmer, Küche und Esszimmer besteht. Vom Wohnzimmer aus gelangen Sie durch eine Glaswand auf eine geräumige überdachte Außenterrasse. Im Obergeschoss befinden sich außerdem 2 Schlafzimmer, ein Badezimmer mit WC, 2 Abstellräume und ein Gäste-WC.
Wir gehen die Außentreppe hinunter in das Untergeschoss, das als Taverne/Geselligkeitsraum dient. Es besteht aus einem großen "Open-Space"-Bereich, 3 Badezimmern, einer Bar, einer voll ausgestatteten Küche, einem großen Kamin und einer Außenterrasse von ca. 60m2. Weitere Informationen:
*4 Klimaanlagen.
* zentrale Gas-Fußbodenheizung.
*Villa wird komplett möbliert verkauft. Ordentlicher Besitz, alle Unterlagen sind zur Einsichtnahme vorhanden. Ref: RE-U-20611 Die zusätzlichen Kosten, die der Käufer von Immobilien in Kroatien insgesamt trägt, liegen bei ca. 7% der Immobilienkosten. Das schließt ein: Grunderwerbsteuer (3% des Immobilienwerts), Agenturprovision (3% + MwSt. Auf Provision), Anwaltspauschale (ca 1%), Notargebühr, Gerichtsgebühr und amtlich beglaubigte Übersetzungskosten. Maklervertrag mit 3% Provision (+ MwSt) wird vor dem Besuch von Immobilien unterzeichnet. Villa familiale moderne de 240 m2 sur 1553 m2. de terrain dans la région de Vodnjan, célèbre pour ses oliveraies et ses vues sur les îles Brijuni.
La villa est située sur un terrain de 443m2 et 1100m2 supplémentaires de terrain agricole sur lequel se trouve une installation auxiliaire composée d'une cuisine, d'un débarras, d'un atelier et d'un bûcher.
Total 240m2 de surface habitable est divisé en 2 étages:
En entrant à l'étage supérieur, nous atteignons le hall d'entrée, qui mène à la zone "open-space" composée du salon, de la cuisine et de la salle à manger. Depuis le salon, à travers un mur de verre, vous pouvez accéder à une spacieuse terrasse extérieure couverte. A l'étage supérieur se trouvent également 2 chambres, une salle de bain avec WC, 2 débarras et un WC invité.
Nous descendons les escaliers extérieurs jusqu'à l'étage inférieur, qui sert de taverne/salle de socialisation. Il se compose d'un grand espace "open-space", de 3 salles de bains, d'un bar, d'une cuisine entièrement équipée, d'une grande cheminée et d'une terrasse extérieure d'env. 60m2. Informations Complémentaires:
*4 climatiseurs.
*Chauffage au sol central au gaz.
*la villa est vendue entièrement meublée. Propriété soignée, toute la documentation est disponible pour inspection. Ref: RE-U-20611 Les frais supplémentaires à payer par l'Acheteur d'un bien immobilier en Croatie sont d'environ 7% du coût total de la propriété: taxe de transfert de titre de propriété (3 % de la valeur de la propriété), commission d'agence immobilière (3% + TVA sur commission), frais d'avocat (cca 1%), frais de notaire, frais d'enregistrement, frais de traduction officielle certifiée. Le contrat de l'agence immobilière doit être signé avant la visite des propriétés. Современная семейная вилла 240 м2 на 1553 кв.м. земли в районе Водняна, известного своими оливковыми рощами и видом на острова Бриони.
Вилла расположена на земельном участке площадью 443 м2 и дополнительных 1100 м2 сельскохозяйственных угодий, на которых есть вспомогательное помещение, состоящее из кухни, кладовой, мастерской и дровяного сарая.
Общая жилая площадь 240м2 разделена на 2 этажа:
Поднявшись на верхний этаж, мы попадаем в прихожую, ведущую в зону «открытого пространства», состоящую из гостиной, кухни и столовой. Из гостиной через стеклянную стену можно попасть на просторную открытую крытую террасу. На верхнем этаже также есть 2 спальни, ванная комната с туалетом, 2 кладовые и гостевой туалет.
Спускаемся по внешней лестнице на нижний этаж, который служит таверной/комнатой для общения. Он состоит из большой открытой площади, 3 ванных комнат, бара, полностью оборудованной кухни, большого камина и открытой террасы площадью ок. 60м2. Дополнительная информация:
*4 кондиционера.
*центральные газовые теплые полы.
*вилла продается полностью меблированной. Собственность чистая, вся документация доступна для осмотра. Ref: RE-U-20611 При покупке недвижимости в Хорватии покупатель несет дополнительные расходы около 7% от цены купли-продажи: налог на переход права собственности (3% от стоимости недвижимости), агентская комиссия (3% + НДС), гонорар адвоката (ок. 1%), нотариальная пошлина, судебная пошлина, оплата услуг сертифицированного переводчика. Подписание Агентского соглашения (на 3% комиссии + НДС) предшествует показу объектов. Modern family villa of 240 m2 on 1553 sq.m. of land in the area of Vodnjan, famous by olive groves and Brijuni islands views.
The villa is located on a plot of land of 443m2, and an additional 1100m2 of agricultural land on which there is an auxiliary facility consisting of a kitchen, storage room, workshop and woodshed.
Total 240m2 of living space is divided into 2 floors:
Entering the upper floor, we reach the entrance hall, which leads to the "open-space" area consisting of the living room, kitchen and dining room. From the living room, through a glass wall, you can access a spacious outdoor covered terrace. On the upper floor there are also 2 bedrooms, a bathroom with a toilet, 2 storage rooms and a guest wc.
We go down the outer stairs to the lower floor, which serves as a tavern/room for socializing. It consists of a large "open-space" area, 3 bathrooms, a bar, a fully equipped kitchen, a large fireplace, and an outdoor terrace of approx. 60m2. Additional information:
*4 air conditioners.
*central gas underfloor heating.
*villa is sold fully furnished. Neat ownership, all documentation is available for inspection. Ref: RE-U-20611 Overall additional expenses borne by the Buyer of real estate in Croatia are around 7% of property cost in total, which includes: property transfer tax (3% of property value), agency/brokerage commission (3%+VAT on commission), advocate fee (cca 1%), notary fee, court registration fee and official certified translation expenses. Agency/brokerage agreement is signed prior to visiting properties.