PICTURES ARE LOADING...
House & single-family home for sale in Laurens
USD 669,944
House & Single-family home (For sale)
Reference:
AGHX-T539240
/ 1251546
Reference:
AGHX-T539240
Country:
FR
City:
Laurens
Postal code:
34480
Category:
Residential
Listing type:
For sale
Property type:
House & Single-family home
Property subtype:
Villa
Luxury:
Yes
Property size:
2,314 sqft
Lot size:
597,666 sqft
Rooms:
8
Bedrooms:
3
Bathrooms:
2
WC:
2
Equipped kitchen:
Yes
Energy consumption:
144
Greenhouse gas emissions:
4
Air-conditioning:
Yes
Terrace:
Yes
REAL ESTATE PRICE PER SQFT IN NEARBY CITIES
| City |
Avg price per sqft house |
Avg price per sqft apartment |
|---|---|---|
| Magalas | USD 171 | - |
| Languedoc-Roussillon | USD 205 | USD 276 |
| Servian | USD 132 | - |
| Cazouls-lès-Béziers | USD 199 | - |
| Hérault | USD 217 | USD 303 |
| Béziers | USD 196 | USD 151 |
| Saint-Chinian | USD 209 | - |
| Montagnac | USD 170 | - |
| Bessan | USD 211 | - |
| Valras-Plage | USD 283 | USD 326 |
| Gignac | USD 212 | - |
| Agde | USD 313 | USD 321 |
| Mèze | USD 283 | - |
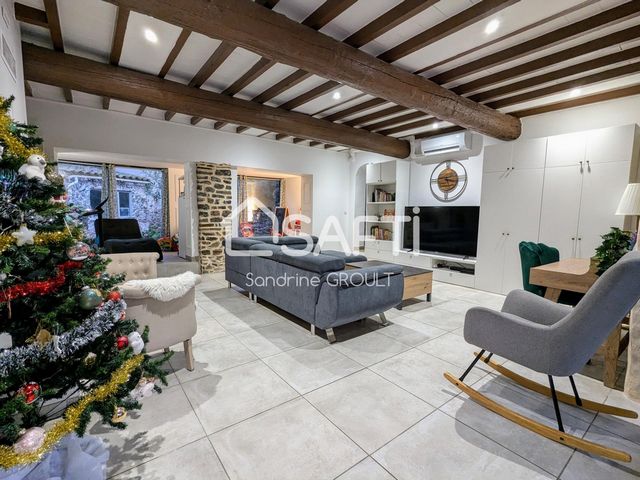
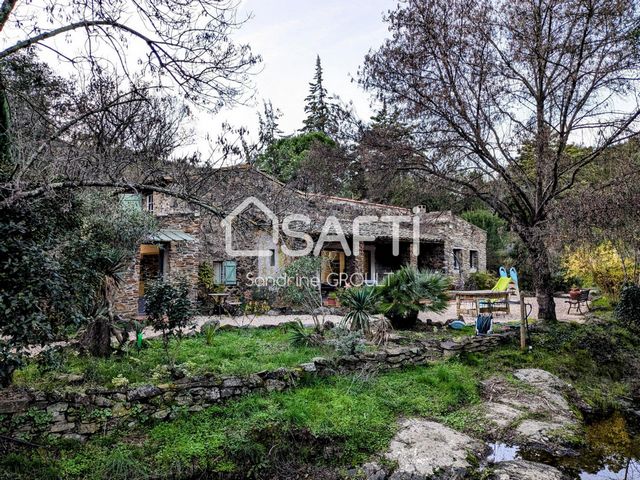
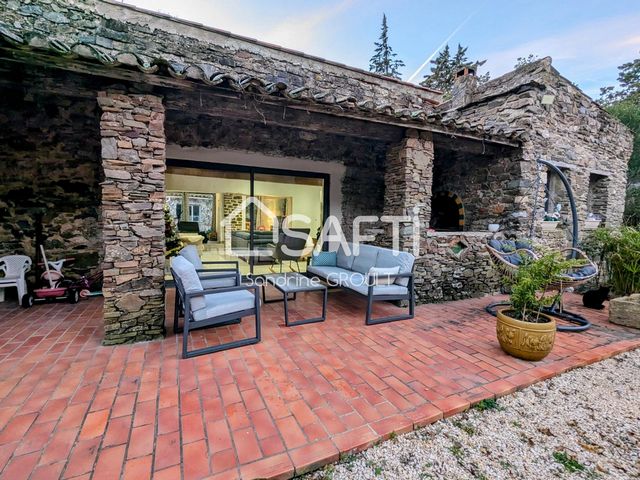
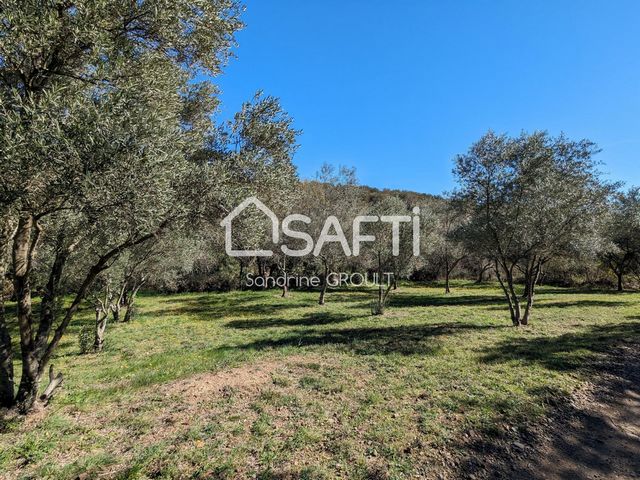
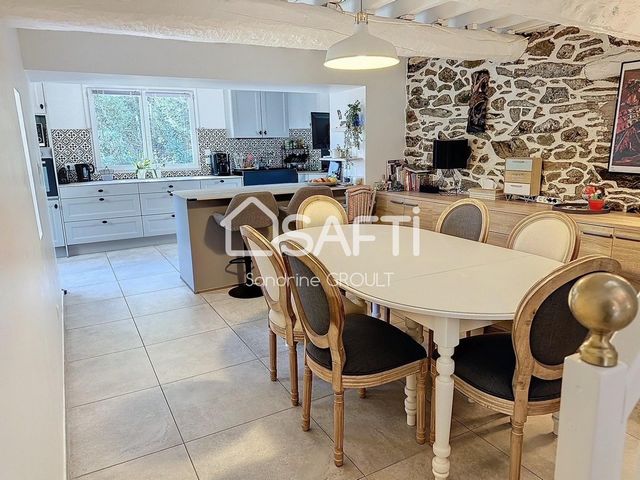
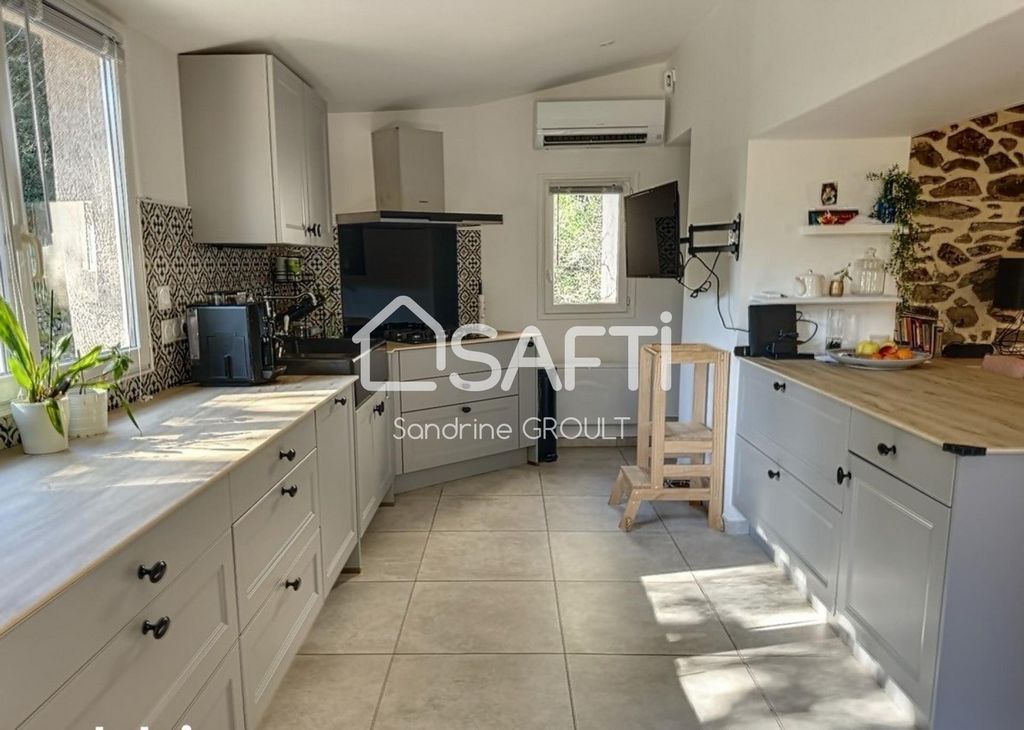
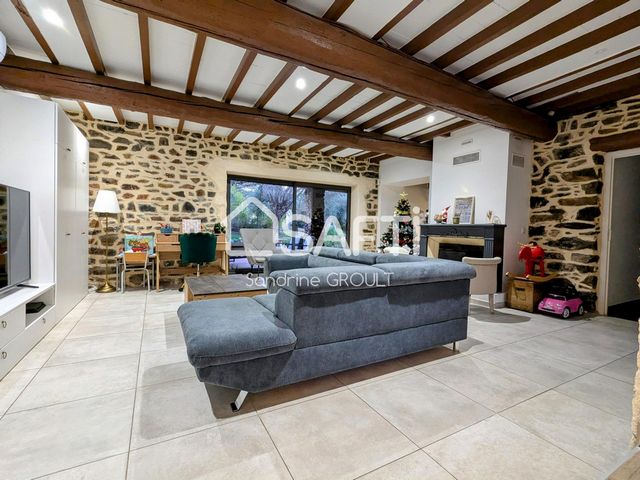
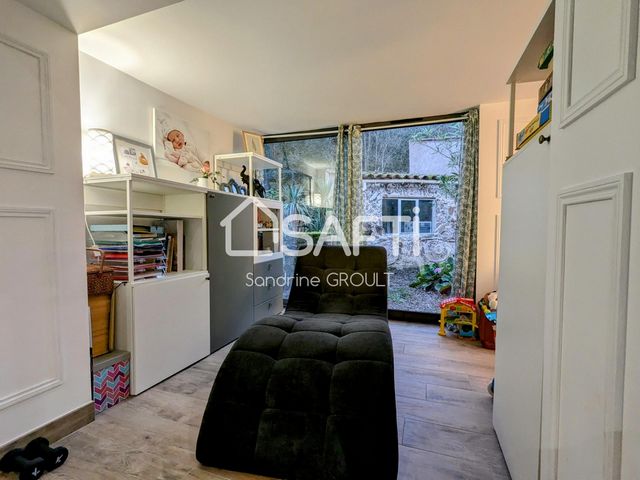
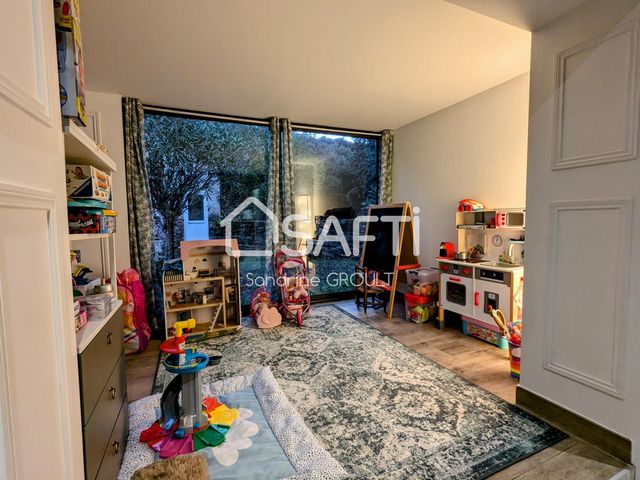
Exterior features include spacious grounds, a garage and farm outbuildings.
Double-glazed windows, photovoltaic panels and a borehole, as well as interior features such as a fireplace, fitted kitchen and bathroom with Italian shower, add comfort and functionality to this home.
The 125m² farmhouse features an open-plan living room opening onto a green terrace
bordered by streams, a fully-equipped kitchen/diner, a bedroom, a study, a mezzanine that could accommodate an additional bedroom, and a bathroom with Italian shower.
The stonework and exposed beams give it an authentic charm.
The 90m² single-storey villa offers spacious, bright rooms. Comprising a living room opening onto a terrace, a fitted kitchen with utility room, 2 bedrooms, an office/bedroom and a shower room. Quality materials and modern fixtures and fittings bring comfort and elegance to every living space. The outbuildings offer numerous possibilities to exploit as you wish. The property's extensive woodlands and clearings offer a peaceful, country setting, ideal for nature lovers.
A must-see! View more View less Située au pied du parc régional naturel du haut Languedoc, cette propriété offre un cadre unique en pleine nature à proximité des commodités et de Béziers. Elle présente un mas en pierre rénové en 2021, d'une seconde habitation de plain pied et des dépendances offrant un beau potentiel d'aménagement. Les aménagements extérieurs comprennent un terrain spacieux composés d'un jardin, de clairières et de bois. Un hangar agricole et des dépendances offrent de nombreuse possibilités à exploiter à votre guise. .
Des menuiseries en double vitrage, des panneaux photovoltaïques, une source et un forage, ainsi les aménagements intérieurs, telles que cheminée, cuisine équipée, salles de bain avec douche italienne, ajoutent du confort et de la fonctionnalité à cette demeure.Le mas en pierre de 125m², offre un séjour traversant avec cheminée, donnant sur une terrasse verdoyante bordée de ruisseaux, d'une cuisine dinatoire équipée, d'une chambre, d'un bureau, d'une mezzanine pouvant accueillir une chambre supplémentaire, ainsi qu'une salle de bain avec douche italienne.
Les pierres et les poutres apparentes lui confère un charme authentique et unique.
La seconde habitation de plain pied de 90m², offre des pièces spacieuses et lumineuses. Composée d'un séjour donnant sur une terrasse baigné de soleil, d'une cuisine équipée avec buanderie, de 2 chambres, d'un bureau/chambre ainsi que d'une salle d'eau. Des matériaux de qualité et des équipements modernes sont présents, apportant confort et élégance à chaque espace de vie. Les vastes étendues boisées et de clairières de la propriété offre un environnement paisible et campagnard, idéal pour les amoureux de la nature et de tranquillité.Les informations sur les risques auxquels ce bien est exposé sont disponibles sur le site Géorisques : www.georisques.gouv.fr
Prix de vente : 650 000 €
Honoraires charge vendeur Located in Faugères (34600) at the foot of the Haut Languedoc regional nature park, this property offers a unique setting in the heart of nature, close to amenities and Béziers. It comprises a stone farmhouse renovated in 2021, a second single-storey home and outbuildings.
Exterior features include spacious grounds, a garage and farm outbuildings.
Double-glazed windows, photovoltaic panels and a borehole, as well as interior features such as a fireplace, fitted kitchen and bathroom with Italian shower, add comfort and functionality to this home.
The 125m² farmhouse features an open-plan living room opening onto a green terrace
bordered by streams, a fully-equipped kitchen/diner, a bedroom, a study, a mezzanine that could accommodate an additional bedroom, and a bathroom with Italian shower.
The stonework and exposed beams give it an authentic charm.
The 90m² single-storey villa offers spacious, bright rooms. Comprising a living room opening onto a terrace, a fitted kitchen with utility room, 2 bedrooms, an office/bedroom and a shower room. Quality materials and modern fixtures and fittings bring comfort and elegance to every living space. The outbuildings offer numerous possibilities to exploit as you wish. The property's extensive woodlands and clearings offer a peaceful, country setting, ideal for nature lovers.
A must-see!