PICTURES ARE LOADING...
House & single-family home for sale in Saint-Saud-Lacoussière
USD 78,847
House & Single-family home (For sale)
Reference:
AGHX-T605177
/ 1393904
Reference:
AGHX-T605177
Country:
FR
City:
Saint-Saud-Lacoussiere
Postal code:
24470
Category:
Residential
Listing type:
For sale
Property type:
House & Single-family home
Property subtype:
Villa
Property size:
549 sqft
Lot size:
8,826 sqft
Rooms:
2
Bedrooms:
1
Bathrooms:
1
WC:
1
Energy consumption:
267
Greenhouse gas emissions:
43
Parkings:
1
Terrace:
Yes
REAL ESTATE PRICE PER SQFT IN NEARBY CITIES
| City |
Avg price per sqft house |
Avg price per sqft apartment |
|---|---|---|
| Nontron | USD 109 | - |
| Thiviers | USD 118 | - |
| Châlus | USD 87 | - |
| Brantôme | USD 150 | - |
| Montbron | USD 95 | - |
| Excideuil | USD 119 | - |
| Saint-Yrieix-la-Perche | USD 107 | - |
| Rochechouart | USD 95 | - |
| Saint-Junien | USD 104 | - |
| La Rochefoucauld | USD 117 | - |
| Périgueux | USD 152 | USD 156 |
| Coulounieix-Chamiers | USD 138 | - |
| Chasseneuil-sur-Bonnieure | USD 93 | - |
| Thenon | USD 126 | - |
| Ribérac | USD 118 | - |
| Haute-Vienne | USD 128 | USD 147 |
| Angoulême | USD 129 | USD 124 |
| Dordogne | USD 145 | USD 162 |
| Saint-Yrieix-sur-Charente | USD 156 | - |
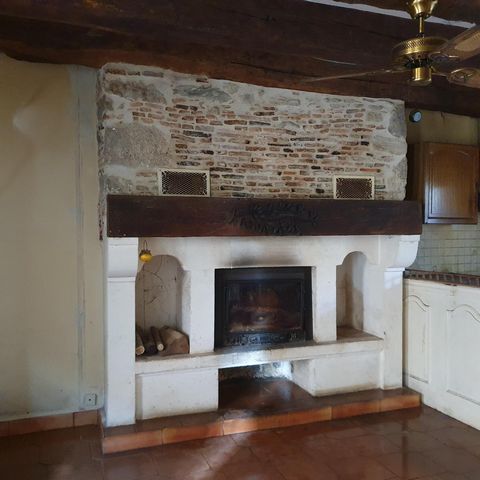
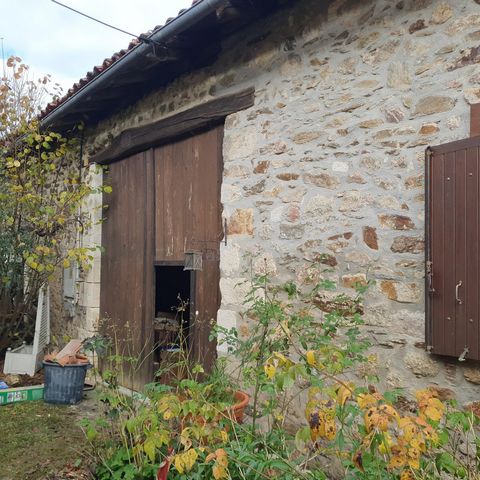
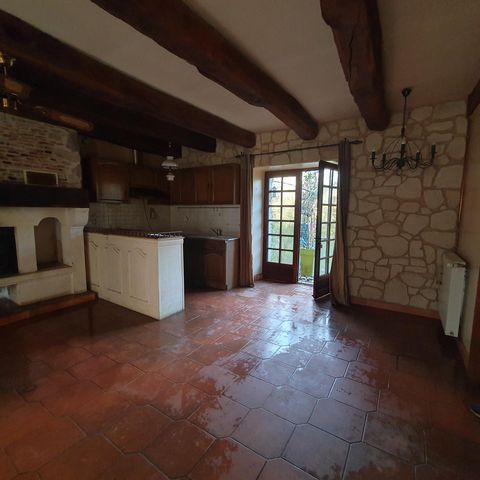

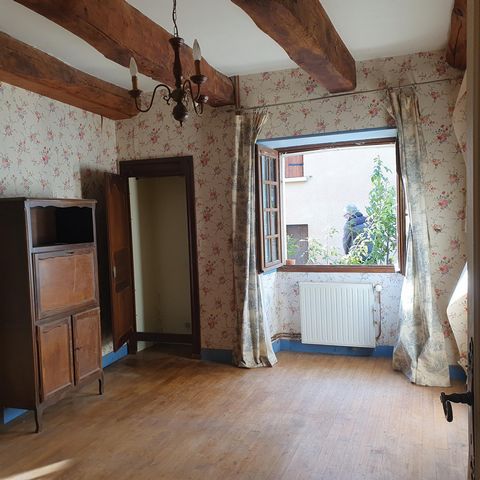

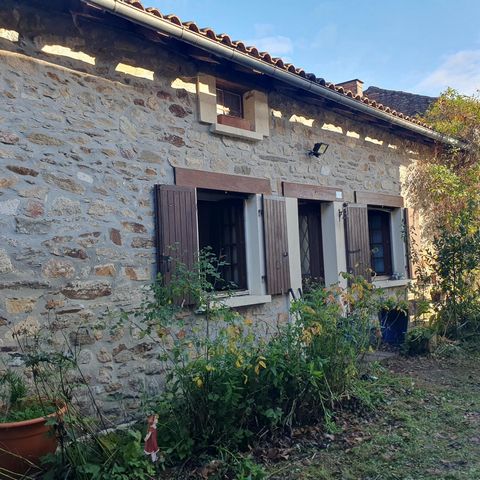
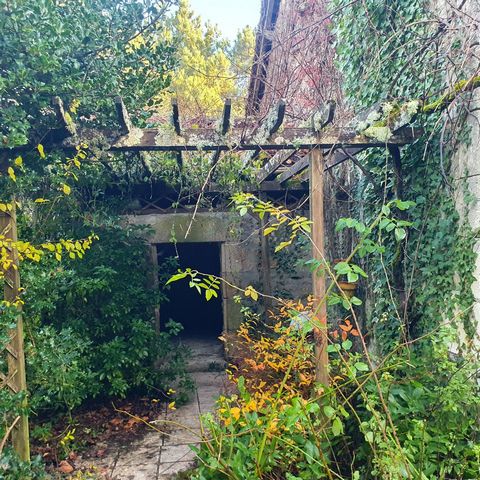
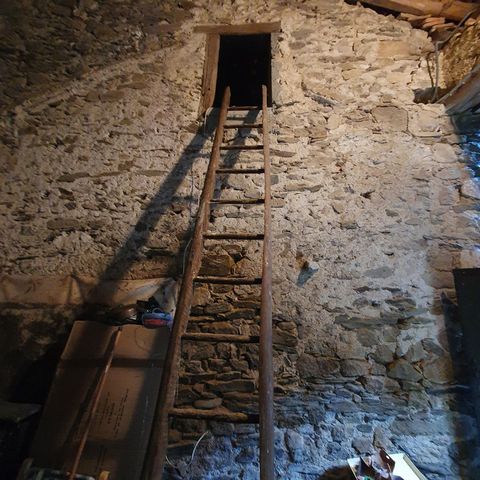
Outside, the property boasts a private garden planted with trees and overlooking the surrounding fields, a terrace with barbecue and a summer kitchen with pergolas, perfect for making the most of a fine summer's day.
What's more, an adjoining 60 m² barn offers additional potential, which could be converted into living space (as it is an extension of the house), a workshop or a garage as required. The stone facade, roof timbers, exposed beams and wooden double-glazed windows add character to this charming farmhouse.
Inside, there is 51 m² of living space comprising a bedroom, a 32 m² living room with kitchen, a bathroom on the ground floor, a separate toilet and a full attic that could be converted. It has oil-fired central heating, ceiling insulation, chestnut parquet and tiled floors, fitted wardrobes in the bedroom, a fireplace in the living room and a towel warmer in the bathroom. This warm, functional interior offers a pleasant, peaceful setting, ideal for a serene life in the countryside. View more View less Située sur la charmante commune de Saint-Saud-Lacoussière (24470), cette maison de plain-pied est nichée dans un hameau rural, en bout d impasse elle offre un cadre paisible, idéal pour les amoureux de la campagne..
À l'extérieur, cette propriété séduit par son jardin privatif arboré , donnant sur les champs avoisinants ; sa terrasse avec barbecue ainsi que sa cuisine d'été avec pergolas, pour profiter des belles journées d été.
De plus, une grange attenante de 60 m² offre un potentiel supplémentaire, pouvant être transformée en espace habitable, (car dans le prolongement de la maison), atelier ou garage selon les besoins. La façade en pierre, les charpentes, les poutres apparentes et les menuiseries en double vitrage bois ajoutent du cachet à cette charmante longère.
À l'intérieur, on découvre une surface habitable de 51 m² comprenant une chambre, un séjour avec cuisine de 32 m², une salle de bain de plain-pied, un WC séparé, ainsi qu'un grenier aménageable sur toute la surface. Il y a un chauffage central au fuel , une isolation au plafond , du parquet chataignier et du carrelage au sol, des placards dans la chambre, une cheminée dans le séjour et un chauffe-serviette dans la salle de bain. Cet intérieur chaleureux et fonctionnel offre un cadre de vie agréable au calme, idéal pour une vie sereine à la campagne.Les informations sur les risques auxquels ce bien est exposé sont disponibles sur le site Géorisques : www.georisques.gouv.fr
Prix de vente : 76 500 €
Honoraires charge vendeur Situated in the charming commune of Saint-Saud-Lacoussière (24470), this single-storey house is nestled in a rural hamlet at the end of a cul-de-sac and offers a peaceful setting, ideal for lovers of the countryside...
Outside, the property boasts a private garden planted with trees and overlooking the surrounding fields, a terrace with barbecue and a summer kitchen with pergolas, perfect for making the most of a fine summer's day.
What's more, an adjoining 60 m² barn offers additional potential, which could be converted into living space (as it is an extension of the house), a workshop or a garage as required. The stone facade, roof timbers, exposed beams and wooden double-glazed windows add character to this charming farmhouse.
Inside, there is 51 m² of living space comprising a bedroom, a 32 m² living room with kitchen, a bathroom on the ground floor, a separate toilet and a full attic that could be converted. It has oil-fired central heating, ceiling insulation, chestnut parquet and tiled floors, fitted wardrobes in the bedroom, a fireplace in the living room and a towel warmer in the bathroom. This warm, functional interior offers a pleasant, peaceful setting, ideal for a serene life in the countryside.