PICTURES ARE LOADING...
House & Single-family home (For sale)
2 ba
3,938,730 sqft
Reference:
CEAS-T948
/ az216
Reference:
CEAS-T948
Country:
IT
City:
Montecchio
Category:
Residential
Listing type:
For sale
Property type:
House & Single-family home
Property subtype:
Manor
Property size:
3,938,730 sqft
Rooms:
7
Bathrooms:
2

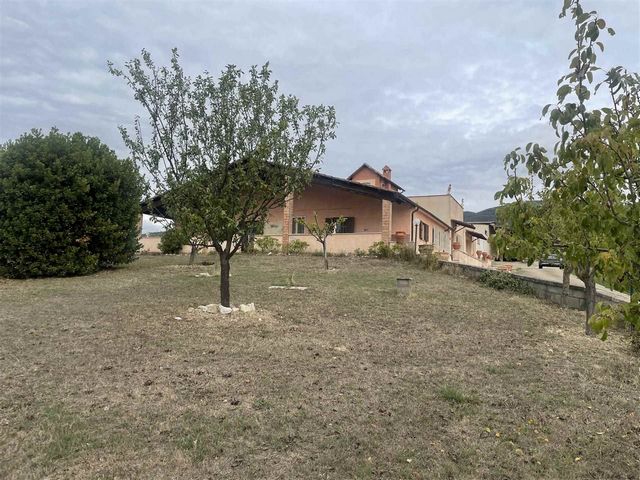

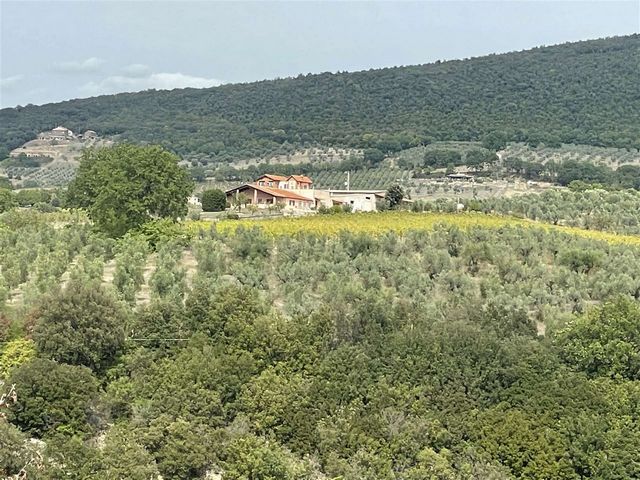
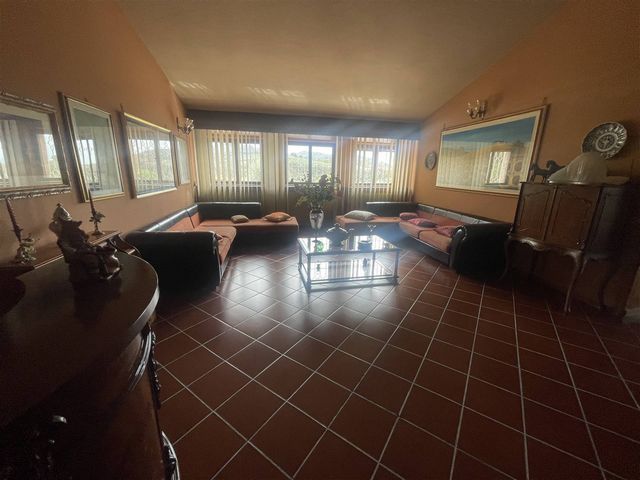
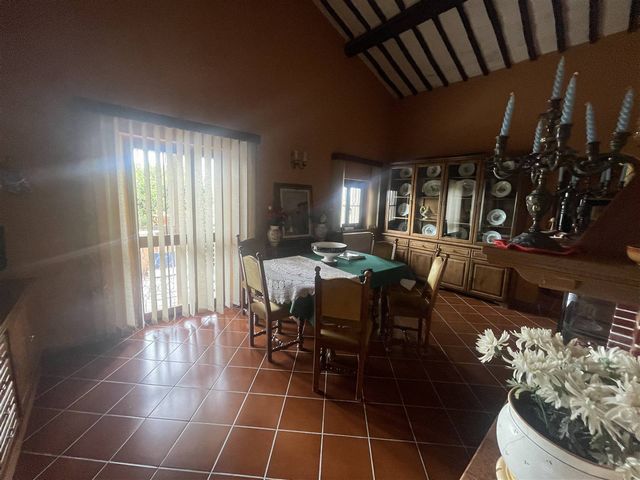
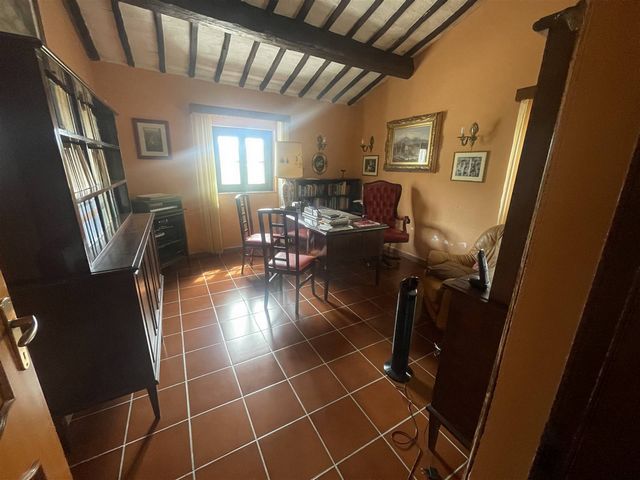
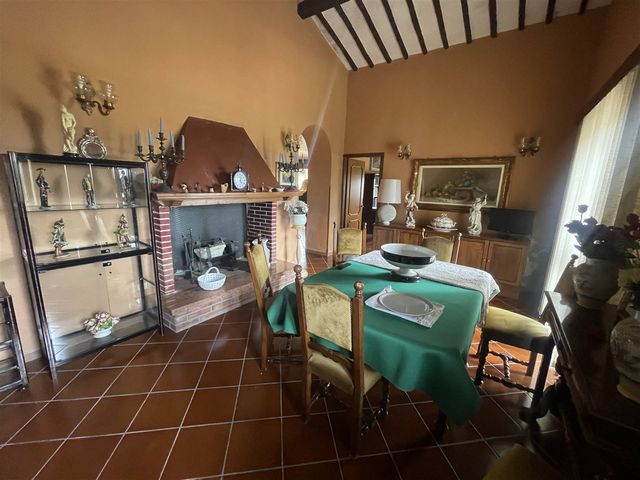


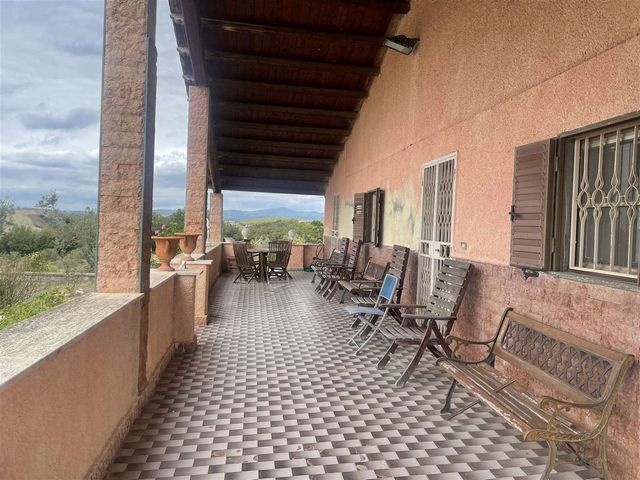

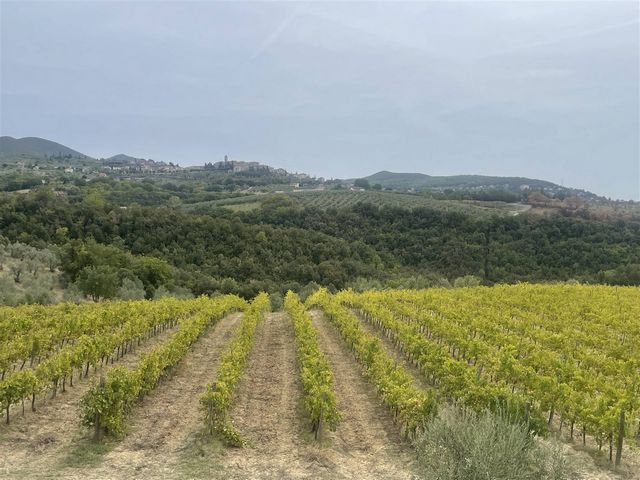
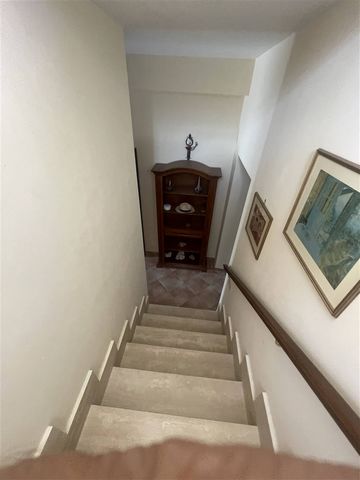
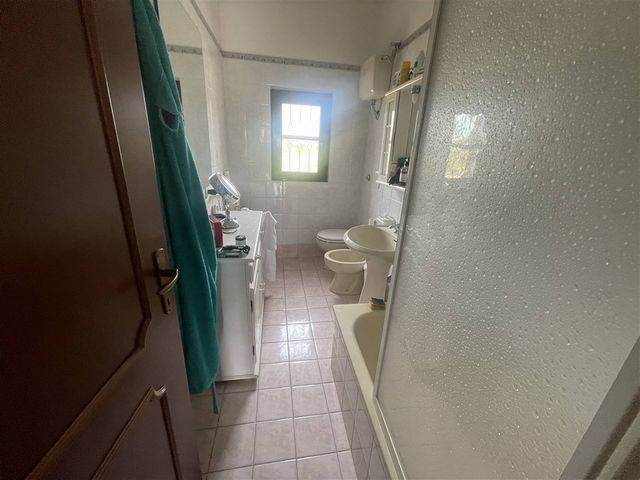
- Ground floor living room, kitchen, hallway, four bedrooms, two bathrooms and large porch;
- First floor: room with large terrace;* rustic brick building of 600 square metres to be renovated for use as tool shed and warehouse;* 55 sqm rustic building to be renovated in the middle of the vineyards with the possibility of building a house of 100-150 sqm;* cellar in a natural cave.The farm is fenced.Hilly, panoramic and easily accessible position. View more View less MONTECCHIO (TR), vicinity: Winery of about 36.5 hectares in a single body with manor house and various buildings, composed of:* 13.5 hectares approx. of DOCG orvieto classico and IGT vineyard, with viognier, grechetto, vermentino and trebbiano vines placed on guyot-trained rows;* 8 hectares of olive grove registered as PDO, for the production of PDO Umbria "Colli Orvietani" extra virgin olive oil* approximately 2.5 hectares of arable land* approximately 12.5 hectares of woodland;* main house of 320 sqm on two levels composed of:
- Ground floor living room, kitchen, hallway, four bedrooms, two bathrooms and large porch;
- First floor: room with large terrace;* rustic brick building of 600 square metres to be renovated for use as tool shed and warehouse;* 55 sqm rustic building to be renovated in the middle of the vineyards with the possibility of building a house of 100-150 sqm;* cellar in a natural cave.The farm is fenced.Hilly, panoramic and easily accessible position. MONTECCHIO, Landwirtschaftlicher Betrieb zu verkaufen von 365920 Qm, Beste ausstattung, Energie-klasse: G, zusammengestellt von: 7 Raume, Separate Küche, , 2 Baeder, Garten, Preis auf anfrage MONTECCHIO (TR), vicinanze: Azienda vitivinicola di 36,5 Ha circa in unico corpo con casa padronale e vari fabbricati, composta da:* 13,5 Ha circa di vigneto DOCG orvieto classico e IGT, con vitigni viognier, grechetto, vermentino e trebbiano posti su filare allevati a guyot;* 8 ha di Oliveto iscritto alla DOP, per la produzione di olio extra vergine di oliva DOP Umbria “Colli Orvietani”;* 2,5 ha circa di seminativo;* 12,5 ha circa di bosco;* casa padronale di 320 mq su due livelli composta da:
- Piano terra soggiorno, cucina, disimpegno, quattro camere, due bagni e grande portico;
- Piano primo: vano con grande terrazza a piano primo;* rustico in muratura di 600 mq da ristrutturate ad uso rimessa attrezzi e magazzino;* rustico di 55 mq da ristrutturare in mezzo ai vigneti con possibilità di realizzare una abitazione di 100-150 mq;* cantinetta in grotta naturale.L’azienda è recintata.Posizione collinare, panoramica e ben raggiungibile.