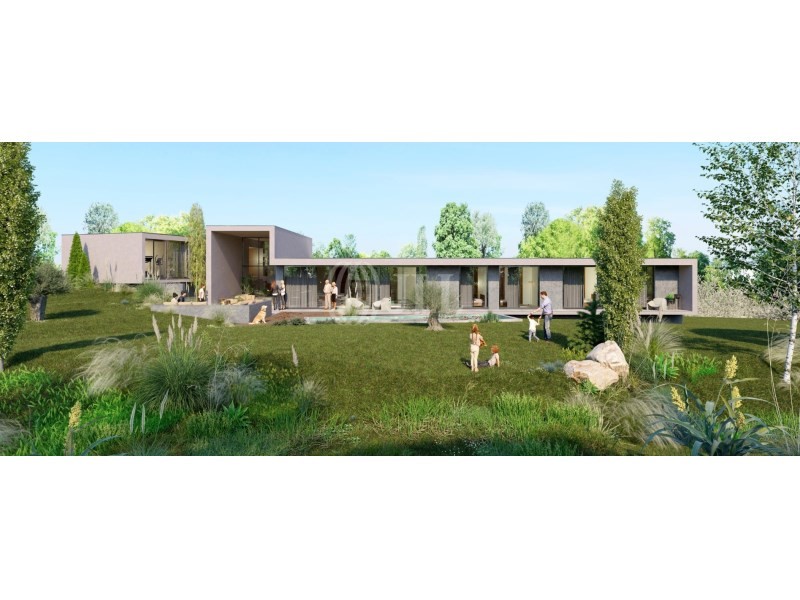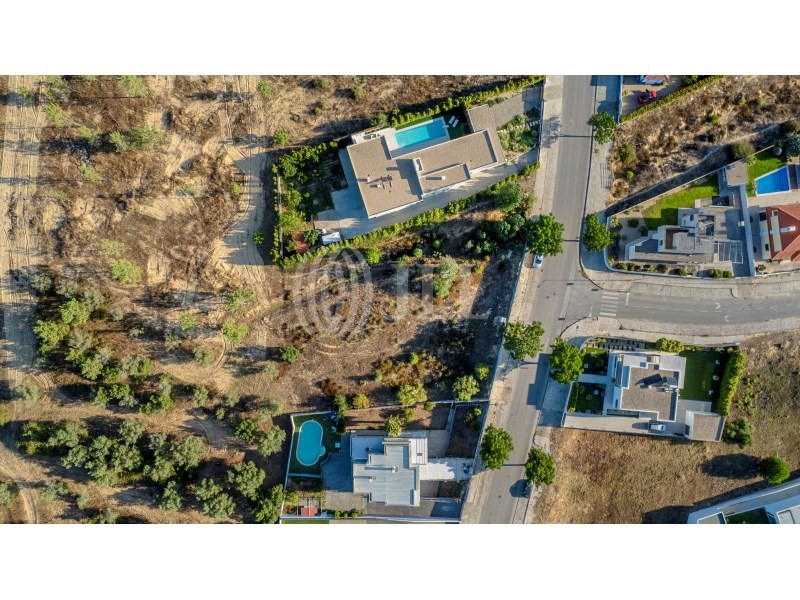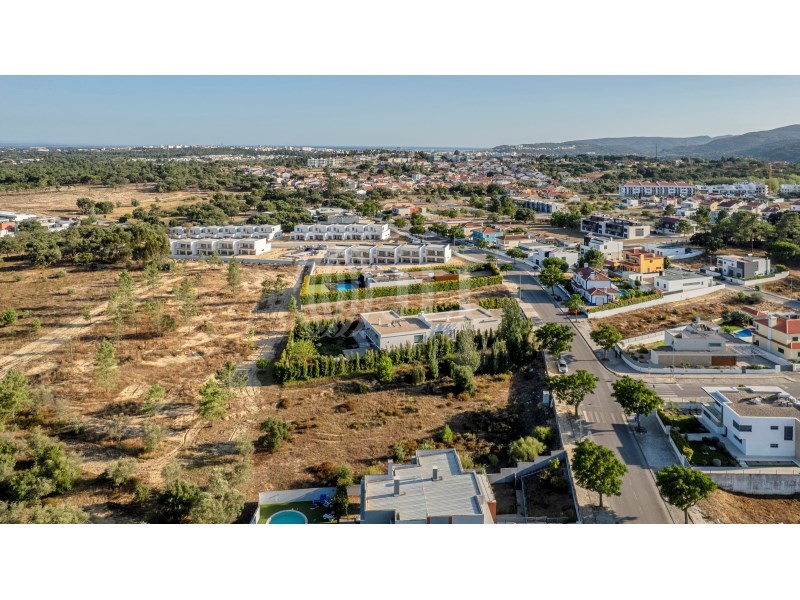PICTURES ARE LOADING...
Land (For sale)
3,552 sqft
Reference:
EDEN-T100052250
/ 100052250
Contemporary 5-bedroom villa with 330 sqm of gross construction area, swimming pool, garden, and garage on a spacious 1,220 sqm plot, in Aires, Palmela. The property offers a harmonious life between modern comfort and the serenity of the surrounding nature. As part of a new private condominium, VILLA 72 is a project by Atelier de Romeu Martins Architects. It arises from a continuous movement where the morphology and exterior language were carefully designed in symbiosis with the topography, the implantation area, and the natural context of great beauty and diversity, creating a sense of high integration/fluidity. The house was meticulously designed to make the most of the south-facing sun exposure, ensuring abundant natural light and a comfortable environment throughout the day. With an intelligent and functional layout, it offers a living room and kitchen with a dedicated laundry room, in an open space of 83 sqm with an elevator, eliminating any barriers, as well as four spacious suites with a vestibule, including an impressive 35 sqm master suite with a walk-in closet. Multiple functionalities and amenities complete the value proposition, including a private gym with a privileged view of the pool and the surrounding landscape, a covered outdoor lounge area, and a fire pit for socializing. The inviting pool precedes the dedicated sunbathing area. The large garage accommodates several vehicles and will be equipped with an electric charging point, providing easy access and complementing the various parking options within the plot to comfortably receive staff and guests.This versatile project has great capacity to interconnect and adapt features, highlighting the ability of the suites to easily transform into work areas, providing an independent office or another more technical allocation. It is possible to personalize the spaces according to multiple experiences and individual needs, whether it be remote work, hobbies, leisure, or the best possible layout for today or the coming years. This versatile approach demonstrates the commitment to providing an environment that adapts to the dynamic and ever-changing lifestyle of its occupants.The proposal aims to provide a luxury retreat for those seeking an elegant and comfortable life. Located in Aires, Palmela Verde, it offers a strategic location just 30 minutes from Lisbon, 10 minutes from Setúbal, 5 minutes from a golf course, 2 minutes from St. Peter's International School, and the primary public transportation network.
View more
View less
Moradia T5 contemporânea com 330 m2 de área bruta de construção, piscina, jardim e garagem num amplo lote de 1220 m2, em Aires, Palmela. A propriedade proporciona uma vida harmoniosa entre o conforto moderno e a serenidade da natureza circundante. Em contexto de um novo condomínio privado a VILLA 72 é projeto do Atelier de Romeu Martins Arquitetos. Nasce a partir de um movimento continuo onde a morfologia e linguagem exterior foram cuidadosamente concebidas em simbiose com a topografia, onde se implanta, e o contexto natural de grande beleza e diversidade, criando uma sensação de elevada integração / fluidez. A moradia foi meticulosamente pensada de modo a aproveitar ao máximo a exposição solar, a sul, garantindo uma iluminação natural abundante e um ambiente confortável durante todo o dia. Com layout inteligente e funcional, oferece - uma sala e cozinha, com lavandaria dedicada, em open space de 83 m2 com elevador, para que as barreiras sejam completamente inexistentes a par quatro espaçosas suites com vestíbulo, incluindo uma impressionante suite master de 35 m2 com walk-in closet. Múltiplas funcionalidades e amenities completam a oferta de valor pelo que aqui se destaca o ginásio privativo com vista privilegiada para a piscina e paisagem envolvente, a zona lounge exterior coberta, e o fire pit numa componente mais social. A piscina convidativa antecede a zona de solário dedicada. A garagem de grandes dimensões permite acolher várias viaturas pelo que será preparada com ponto de carregamento elétrico sendo acessível e complementar às diversas opções de estacionamento no interior no lote que permitem receber staff e convidados com a maior comodidade.Projeto versátil com grande capacidade de interligar e adaptar características pelo que neste argumento destacamos a capacidade das suítes projetadas para se transformarem facilmente em zonas de trabalho conferindo-lhe um escritório independente ou outra afetação mais técnica. É assim possível personalizar os espaços de acordo com as múltiplas vivências e necessidades individuais, sejam elas o trabalho remoto, os hobbies, o lazer ou o melhor layout possível para hoje ou para os próximos anos. Esta abordagem versátil demonstra o compromisso em proporcionar um ambiente que se adapte ao estilo de vida dinâmico e em constante evolução dos seus ocupantes.A proposta visa proporcionar um refúgio de luxo para quem procura uma vida elegante e confortável. Situado em Aires, Palmela Verde, apresenta uma localização estratégica a apenas 30 minutos de Lisboa, 10 minutos de Setúbal, 5 minutos de campo de golfe, a 2 minutos do colégio internacional St. Peter's School e da principal rede de acessos a transportes públicos.
Villa contemporaine 6 pièces avec 330 m² de surface brute de construction, piscine, jardin et garage sur un vaste terrain de 1 220 m², à Aires, Palmela. La propriété offre une vie harmonieuse entre confort moderne et sérénité de la nature environnante. Faisant partie d'une nouvelle copropriété privée, VILLA 72 est un projet de l'Atelier de Romeu Martins Architects. Elle découle d'un mouvement continu où la morphologie et le langage extérieur ont été soigneusement conçus en symbiose avec la topographie, l'implantation et le contexte naturel d'une grande beauté et diversité, créant une impression d'intégration/fluide élevée. La maison a été méticuleusement conçue pour tirer le meilleur parti de l'exposition au soleil du sud, garantissant une lumière naturelle abondante et un environnement confortable tout au long de la journée. Avec une configuration intelligente et fonctionnelle, elle offre un salon et une cuisine avec une buanderie dédiée, dans un espace ouvert de 83 m² avec un ascenseur, éliminant ainsi toute barrière, ainsi que quatre suites spacieuses avec un vestibule, dont une impressionnante suite principale de 35 m² avec dressing. Plusieurs fonctionnalités et commodités complètent l'offre de valeur, notamment une salle de sport privée avec une vue privilégiée sur la piscine et le paysage environnant, un salon extérieur couvert et un foyer pour les moments conviviaux. La piscine invitante précède l'espace dédié aux bains de soleil. Le grand garage peut accueillir plusieurs véhicules et sera équipé d'un point de recharge électrique, offrant un accès facile et complétant les diverses options de stationnement à l'intérieur de la propriété pour recevoir confortablement le personnel et les invités.Ce projet polyvalent a une grande capacité à interconnecter et à adapter les caractéristiques, en mettant en avant la capacité des suites à se transformer facilement en espaces de travail, offrant ainsi un bureau indépendant ou une autre affectation plus technique. Il est possible de personnaliser les espaces en fonction des multiples expériences et des besoins individuels, qu'il s'agisse de travail à distance, de loisirs, de détente ou de la meilleure configuration possible pour aujourd'hui ou pour les années à venir. Cette approche polyvalente témoigne de l'engagement à fournir un environnement qui s'adapte au mode de vie dynamique et en constante évolution de ses occupants.La proposition vise à offrir un refuge de luxe pour ceux qui recherchent une vie élégante et confortable. Situé à Aires, Palmela Verde, il bénéficie d'un emplacement stratégique, à seulement 30 minutes de Lisbonne, 10 minutes de Setúbal, 5 minutes d'un terrain de golf, 2 minutes du collège international St. Peter's School et du principal réseau de transports publics.
Contemporary 5-bedroom villa with 330 sqm of gross construction area, swimming pool, garden, and garage on a spacious 1,220 sqm plot, in Aires, Palmela. The property offers a harmonious life between modern comfort and the serenity of the surrounding nature. As part of a new private condominium, VILLA 72 is a project by Atelier de Romeu Martins Architects. It arises from a continuous movement where the morphology and exterior language were carefully designed in symbiosis with the topography, the implantation area, and the natural context of great beauty and diversity, creating a sense of high integration/fluidity. The house was meticulously designed to make the most of the south-facing sun exposure, ensuring abundant natural light and a comfortable environment throughout the day. With an intelligent and functional layout, it offers a living room and kitchen with a dedicated laundry room, in an open space of 83 sqm with an elevator, eliminating any barriers, as well as four spacious suites with a vestibule, including an impressive 35 sqm master suite with a walk-in closet. Multiple functionalities and amenities complete the value proposition, including a private gym with a privileged view of the pool and the surrounding landscape, a covered outdoor lounge area, and a fire pit for socializing. The inviting pool precedes the dedicated sunbathing area. The large garage accommodates several vehicles and will be equipped with an electric charging point, providing easy access and complementing the various parking options within the plot to comfortably receive staff and guests.This versatile project has great capacity to interconnect and adapt features, highlighting the ability of the suites to easily transform into work areas, providing an independent office or another more technical allocation. It is possible to personalize the spaces according to multiple experiences and individual needs, whether it be remote work, hobbies, leisure, or the best possible layout for today or the coming years. This versatile approach demonstrates the commitment to providing an environment that adapts to the dynamic and ever-changing lifestyle of its occupants.The proposal aims to provide a luxury retreat for those seeking an elegant and comfortable life. Located in Aires, Palmela Verde, it offers a strategic location just 30 minutes from Lisbon, 10 minutes from Setúbal, 5 minutes from a golf course, 2 minutes from St. Peter's International School, and the primary public transportation network.
Reference:
EDEN-T100052250
Country:
PT
City:
Palmela
Category:
Residential
Listing type:
For sale
Property type:
Land
Property size:
3,552 sqft
Buildable area:
13,132 sqft
AVERAGE HOME VALUES IN PALMELA
REAL ESTATE PRICE PER SQFT IN NEARBY CITIES
| City |
Avg price per sqft house |
Avg price per sqft apartment |
|---|---|---|
| Palmela | USD 269 | USD 226 |
| Setúbal | USD 329 | USD 268 |
| Setúbal | USD 294 | USD 274 |
| Moita | USD 193 | USD 167 |
| Moita | - | USD 189 |
| Quinta do Conde | USD 237 | USD 191 |
| Montijo | USD 252 | USD 269 |
| Barreiro | - | USD 208 |
| Alcochete | USD 273 | USD 323 |
| Sesimbra | USD 271 | USD 392 |
| Seixal | USD 284 | USD 254 |
| Alcochete | USD 288 | USD 368 |
| Almada | USD 293 | USD 270 |
| Almada | USD 335 | USD 287 |
| Lisboa | USD 658 | USD 613 |
| Algés | - | USD 542 |
| Alfragide | - | USD 332 |
| Linda a Velha | - | USD 504 |
| Odivelas | USD 301 | USD 333 |











