USD 434,441
PICTURES ARE LOADING...
House & single-family home for sale in Fabrègues
USD 385,301
House & Single-family home (For sale)
Reference:
EDEN-T100127853
/ 100127853
Reference:
EDEN-T100127853
Country:
FR
City:
Fabregues
Postal code:
34690
Category:
Residential
Listing type:
For sale
Property type:
House & Single-family home
Property size:
1,561 sqft
Lot size:
9,343 sqft
Rooms:
4
Bedrooms:
3
WC:
2
Parkings:
1
Swimming pool:
Yes
Terrace:
Yes
SIMILAR PROPERTY LISTINGS
REAL ESTATE PRICE PER SQFT IN NEARBY CITIES
| City |
Avg price per sqft house |
Avg price per sqft apartment |
|---|---|---|
| Saint-Georges-d'Orques | USD 283 | USD 340 |
| Juvignac | USD 327 | USD 369 |
| Lattes | USD 392 | USD 465 |
| Poussan | USD 281 | USD 253 |
| Frontignan | USD 284 | USD 296 |
| Castelnau-le-Lez | USD 393 | USD 438 |
| Balaruc-les-Bains | USD 334 | USD 410 |
| Saint-Gély-du-Fesc | USD 382 | - |
| Le Crès | USD 336 | - |
| Sète | USD 371 | USD 316 |
| Prades-le-Lez | USD 341 | - |
| Mèze | USD 296 | USD 343 |
| Gignac | USD 224 | - |
| Baillargues | USD 325 | USD 352 |
| Saint-André-de-Sangonis | USD 200 | - |
| Montagnac | USD 196 | - |
| La Grande-Motte | USD 483 | USD 481 |
| Saint-Mathieu-de-Tréviers | USD 332 | - |
| Paulhan | USD 216 | - |
| Hérault | USD 240 | USD 308 |
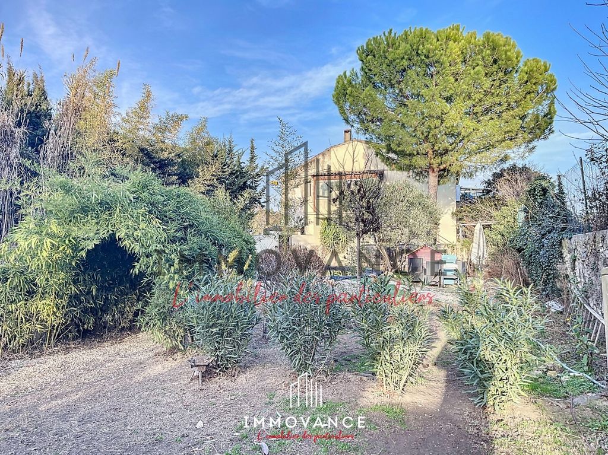
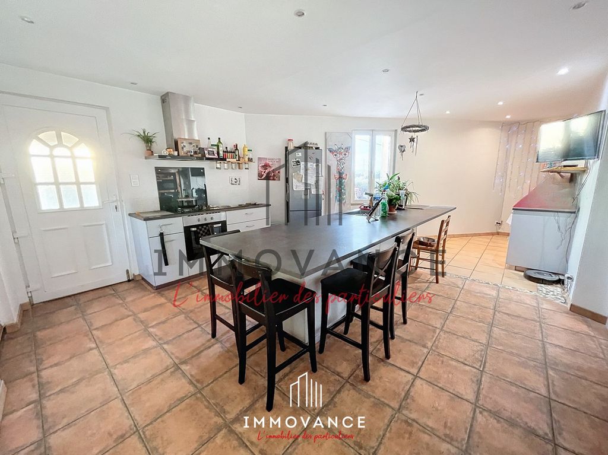
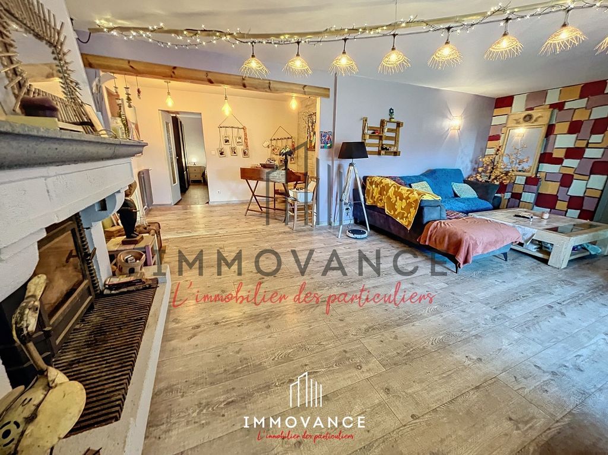
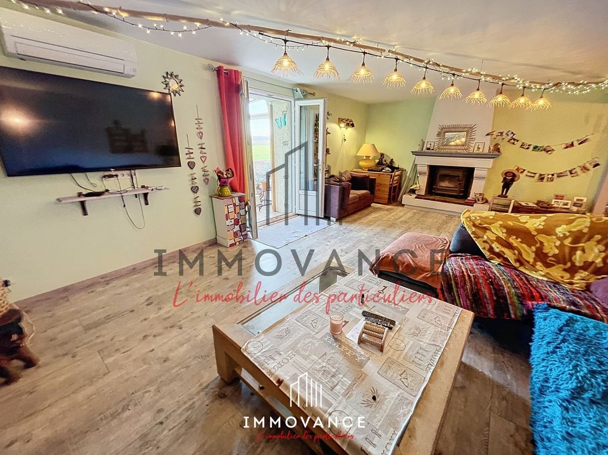
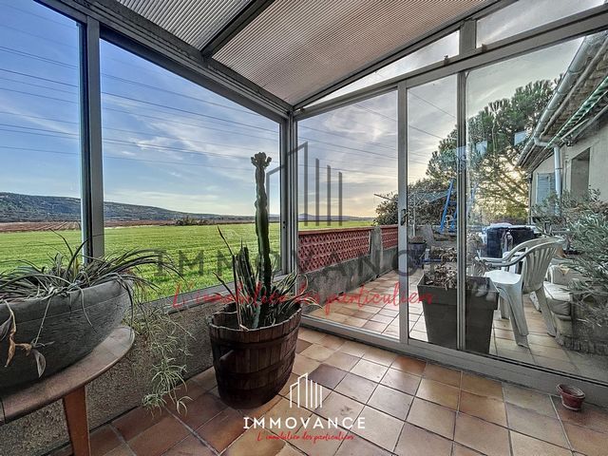
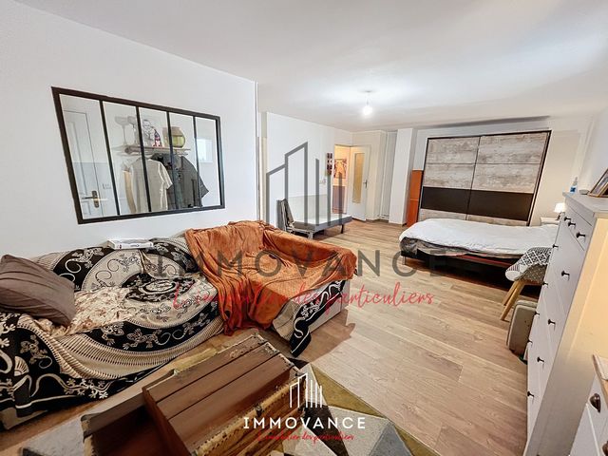
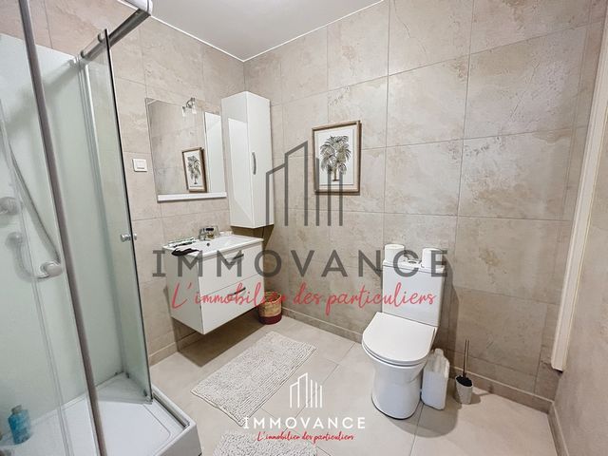
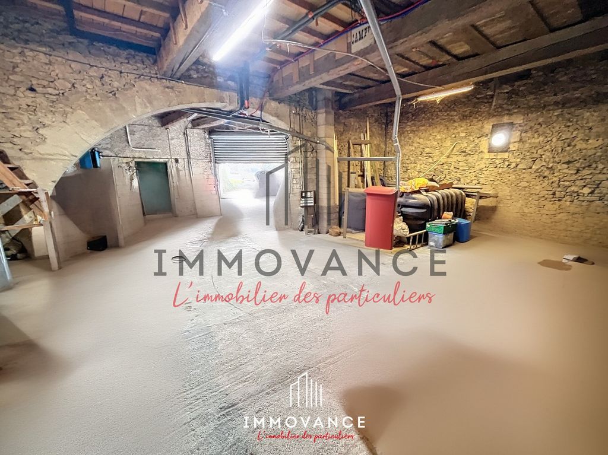
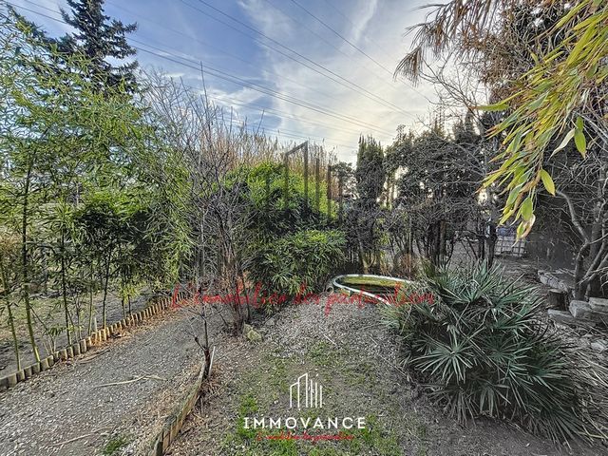
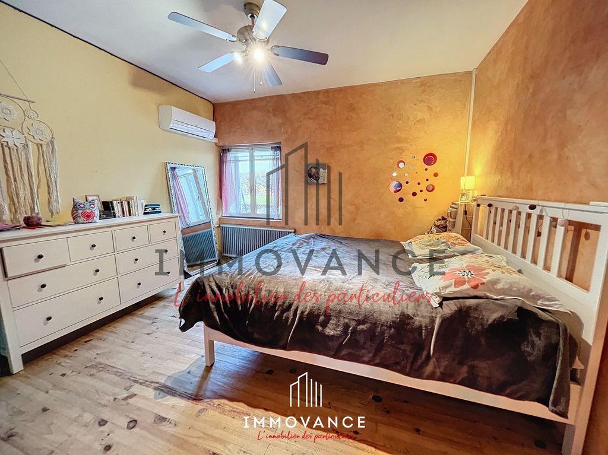
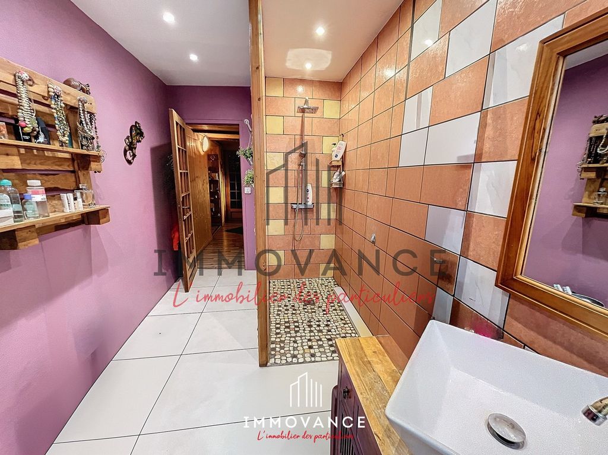
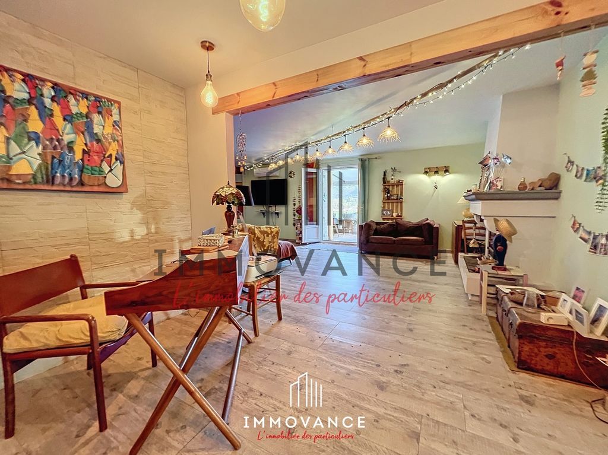
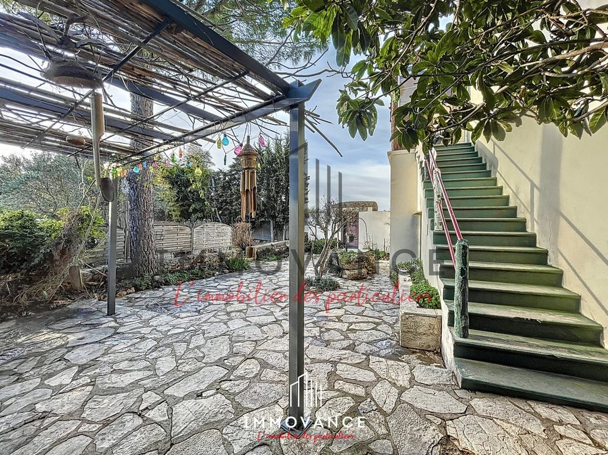
Upstairs, there is a large kitchen of 26m2, a beautiful living room of 40m2 opening onto a veranda enjoying a magnificent view of the hills of the Gardiole, a shower room, a separate toilet, 3 bedrooms including a master suite with its private shower room and its toilet (which can be converted into an independent studio, with access through the existing garage). The large wooded garden benefits from a semi-inground self-supporting swimming pool, a shaded terrace area and 2 wells. The heating system is provided by reversible air conditioning. The property is located in an agricultural area, not connected to the city water and collective sanitation (on septic tank to be brought up to standard).
For more information, please contact Marc GALZIN, employee of the IMMOVANCE FABREGUES agency.
Features:
- Garden
- Terrace
- SwimmingPool View more View less Exklusiv können Sie dieses ehemalige Wagenrelais entdecken, das sich im Obergeschoss aus einem 4-Zimmer-Haus mit 145 m2 Wohnfläche zusammensetzt, das auf einem Grundstück von mehr als 860 m2 gebaut wurde, und seiner großen Garage von 140 m2 mit einer Höhe von 4 m2, die das Erdgeschoss einnimmt.
Im Obergeschoss befindet sich eine große Küche von 26 m2, ein schönes Wohnzimmer von 40 m2, das sich auf eine Veranda mit herrlichem Blick auf die Hügel der Gardiole öffnet, ein Duschbad, eine separate Toilette, 3 Schlafzimmer, darunter eine Master-Suite mit eigenem Duschbad und Toilette (die in ein unabhängiges Studio mit Zugang durch die vorhandene Garage umgewandelt werden kann). Der große bewaldete Garten verfügt über einen halb eingelassenen, selbsttragenden Pool, eine schattige Terrasse und 2 Brunnen. Das Heizsystem wird durch eine reversible Klimaanlage gewährleistet. Das Anwesen befindet sich in einem landwirtschaftlichen Gebiet, das nicht an die städtische Wasser- und Abwasserentsorgung angeschlossen ist (auf Klärgrube muss auf den Standard gebracht werden).
Für weitere Informationen wenden Sie sich bitte an Marc GALZIN, Mitarbeiter der Agentur IMMOVANCE FABREGUES.
Features:
- Garden
- Terrace
- SwimmingPool En exclusivité, venez découvrir cet ancien relais à calèche composé à l'étage d'une habitation de 4 pièces de 145m2 habitables édifié sur un terrain de plus de 860m2 et son grand garage de 140m2 avec ses 4m de hauteur occupant le rez-de-chaussée.
A l'étage, se trouve une grande cuisine de 26m2, une belle pièce de vie de 40m2 donnant sur véranda profitant d'une magnifique vue sur les collines de la Gardiole, une salle d'eau, un wc séparé, 3 chambres dont une suite parentale avec sa salle d'eau privative et son wc (pouvant être aménagée en studio indépendant, avec un accès par le garage existant). Le grand jardin arboré bénéficie d'une piscine auto-portée semi-enterrée, d'un espace terrasse ombragé et de 2 puits. Le système de chauffage est assuré par de la climatisation réversible. La propriété se trouve en zone agricole, non reliée à l'eau de ville et à l'assainissement collectif (sur fosse septique à remettre aux normes).
Pour plus de renseignements merci de contacter Marc GALZIN, salarié de l'agence IMMOVANCE FABREGUES.
Features:
- Garden
- Terrace
- SwimmingPool Exclusively, come and discover this former carriage relay composed upstairs of a 4-room house of 145m2 of living space built on a plot of more than 860m2 and its large garage of 140m2 with its 4m height occupying the ground floor.
Upstairs, there is a large kitchen of 26m2, a beautiful living room of 40m2 opening onto a veranda enjoying a magnificent view of the hills of the Gardiole, a shower room, a separate toilet, 3 bedrooms including a master suite with its private shower room and its toilet (which can be converted into an independent studio, with access through the existing garage). The large wooded garden benefits from a semi-inground self-supporting swimming pool, a shaded terrace area and 2 wells. The heating system is provided by reversible air conditioning. The property is located in an agricultural area, not connected to the city water and collective sanitation (on septic tank to be brought up to standard).
For more information, please contact Marc GALZIN, employee of the IMMOVANCE FABREGUES agency.
Features:
- Garden
- Terrace
- SwimmingPool