USD 499,312
1 r
2 bd
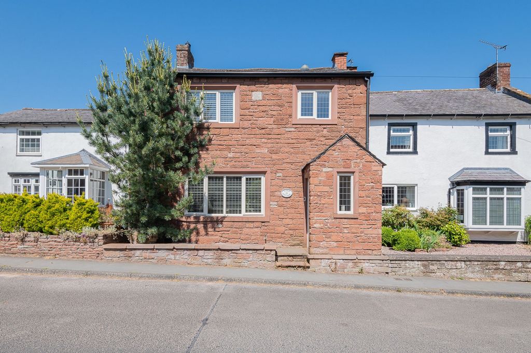
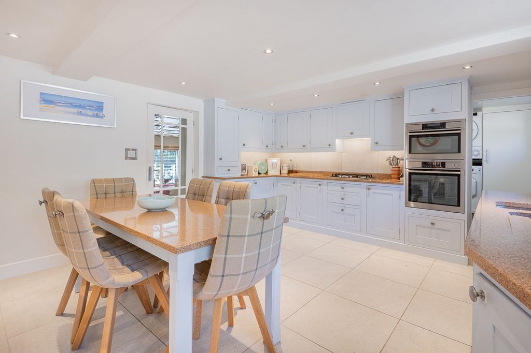
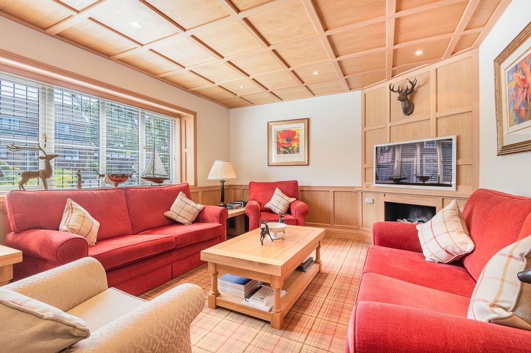
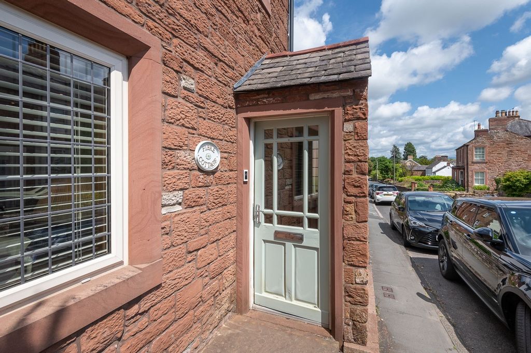
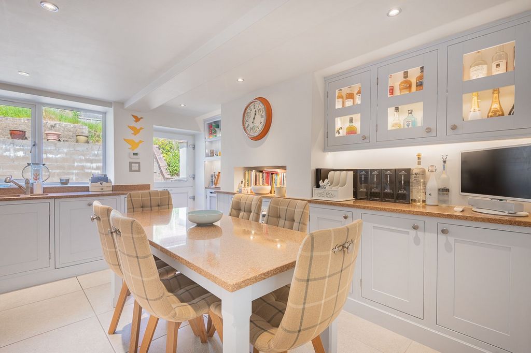
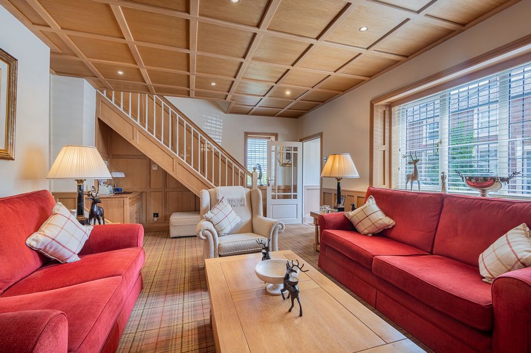
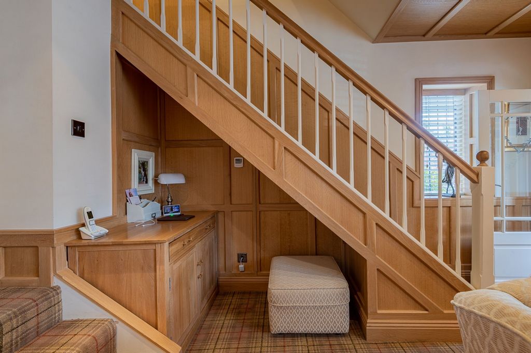
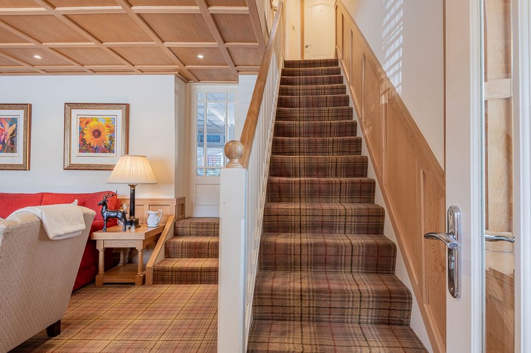
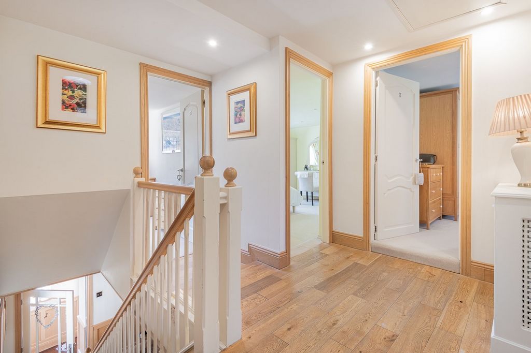
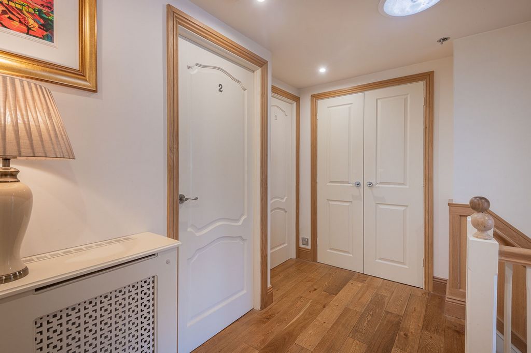
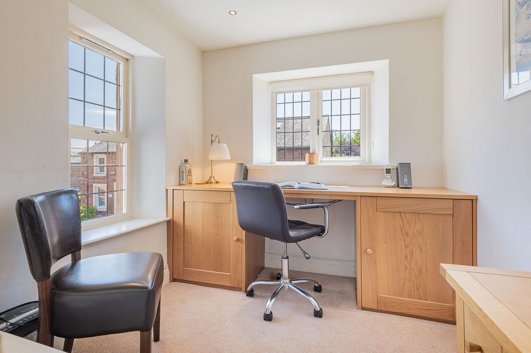
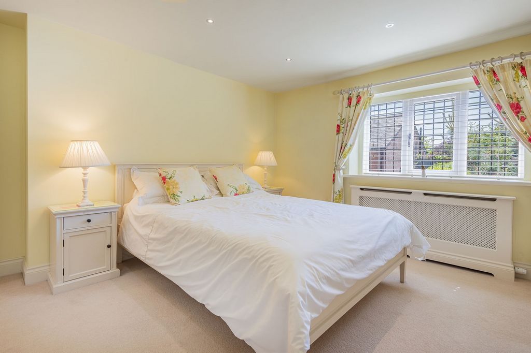
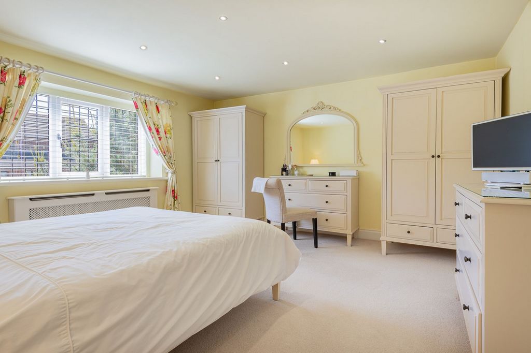
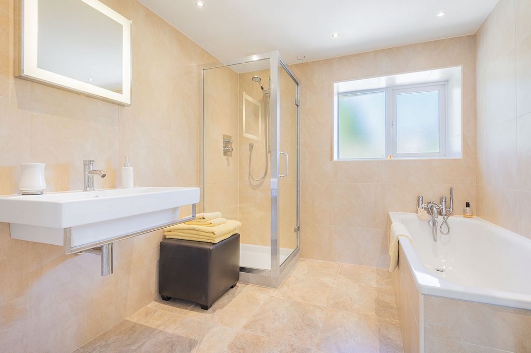
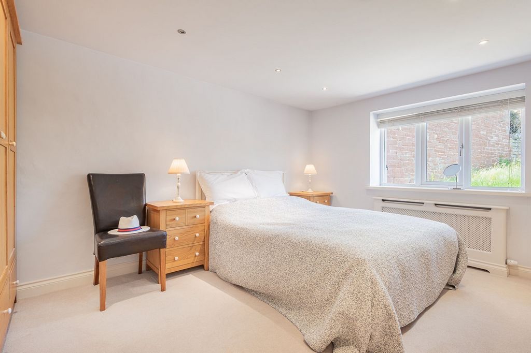
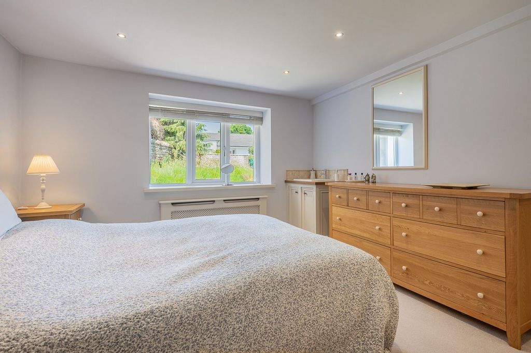
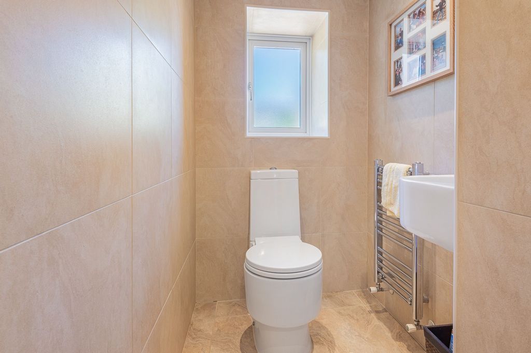
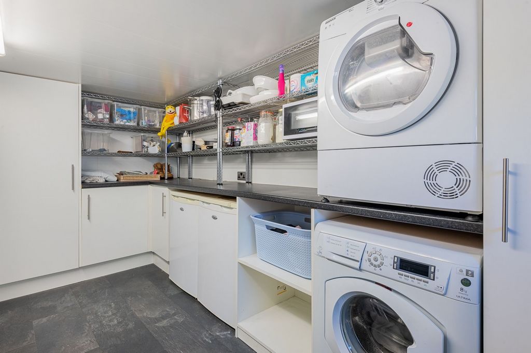
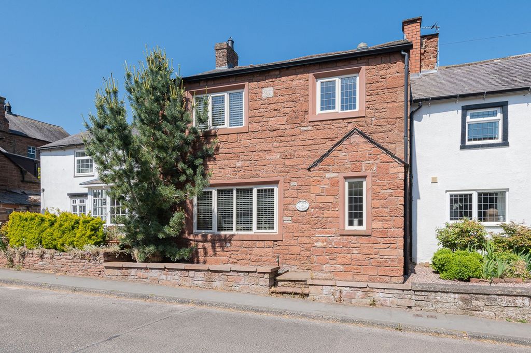
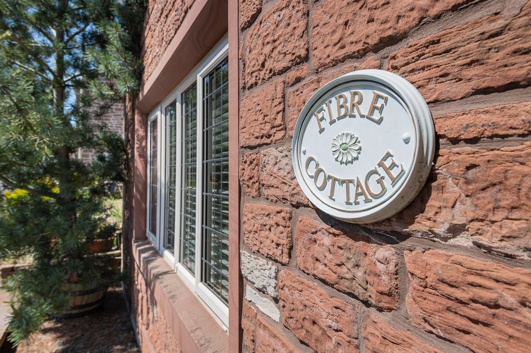
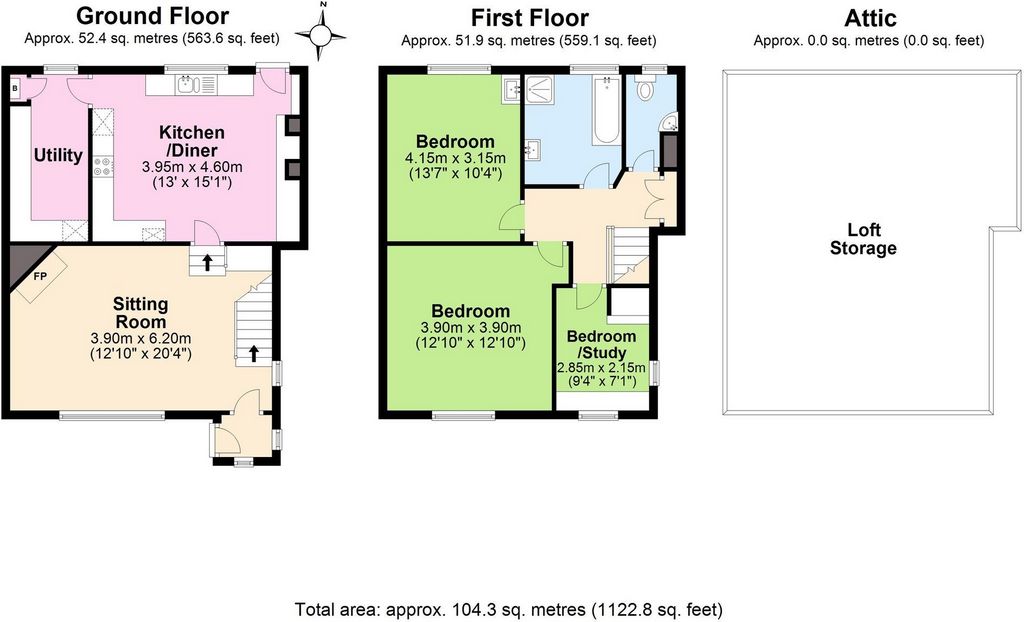
Rear yard and raised garden. A UPVC stable door leads you to the large rear yard, a practical, private space currently at a stage of re-development, (planning permission is in place) with new retaining walls and steps leading to a raised garden area, again in need of finishing and landscaping by the new owner to suit their preference and lifestyle.Directions, approaching the property from Jct 42 on M6 take the turning towards Wetheral and the B6263, follow this road for two miles through the village of Cumwhinton and then onto Wetheral. As you drive into the Wetheral, the road bends to the right by the Wheatsheaf Inn and the property is found further down on the left approaching the village green.Services:
Mains electricity, gas, water and drainage.
Baxi condensing boiler.
Fibre broadband.
Freehold.NB. As the internal layout have been re-designed to maximise space and light, there is a possibility of purchasing all the appliances and furnishings, both as a turn-key home or holiday home, by separate negotiation. Energy Efficiency Current: 69.0
Energy Efficiency Potential: 85.0 View more View less Tato nádherná pískovcová chata z dob, která se nachází v srdci Wetheralu, je vzácnou příležitostí k získání charakterního domova, který se dokonale nachází v této typické anglické vesnici ležící na řece Eden a v chráněné oblasti. Nemovitost je klamně prostorná a byla bezvadně přestavěna a zrekonstruována současnými majiteli, s kvalitními svítidly a vybavením. Wetheral má výbornou polohu v dosahu národního parku Lake District, Hadriánova valu a skotských hranic. Tato malebná vesnice se může pochlubit množstvím zařízení a ohromujícími procházkami podél řeky Eden Way. K vybavení patří obchod / pošta, restaurace, hotel, gastro-hospoda, lékařská ordinace, zubař, spolu s vlastním okouzlujícím vlakovým nádražím (linka Carlisle-Newcastle) a historickým kostelem. Wetheral se nachází jen dvě míle od M6 (Jct 42) a jednu míli od A69, hlavní silnice Carlisle - Newcastle.VSTUPTE DOVNITŘVstupní veranda: Světlý, praktický prostor vybavený kokosovými rohožemi, dubovým obložením a podlahovým vytápěním CH.Salonek: Velký, ale útulný prostor s obložením z amerického dubu na míru, zabudovaný ve skříních pod schody vytvořil dobře navržené využití prostoru se zapuštěnými LED body na stylovém dubovém stropě. Funkce dálkového ovládání plynového požáru a namontovaný integrovaný zvukový systém Bose s kabeláží pro satelitní TV. Podlahové vytápění.Kuchyně/jídelna: Ručně malované rámované jednotky s kontrastními žulovými pracovními deskami spolu s odpovídajícím jídelním stolem, který je součástí prodeje. Porcelánová podlaha a zádmy. Dvojité umyvadlo a vyhřívaný věšák na ručníky, krytý radiátor, skříně na víno / lihoviny. Integrovaná trouba AEG spolu s další konvektomatem, mikrovlnnou troubou/grilem, plynovým sporákem a odsavačem. Integrovaná lednice a myčka nádobí Bosch. Technická místnost: Multifunkční boční místnost, vybavená úložnými skříněmi a chromovanými regály, spolu s různými dutinami pro uložení všech pracích a mrazicích spotřebičů. Ve skříni na košťata je umístěn kombinovaný kondenzační kotel Baxi 40kwt, který zajišťuje vytápění a ohřev vody. Schody do podesty v prvním patře: Vestavěná skříň na boty / ložní prádlo s automatickými světly, sluneční trubkou a krytým radiátorem, Toaleta: Plně porcelánové dlaždice s moderním rohovým umyvadlem a wc, vyhřívaným věšákem na ručníky, oknem a automatickým vytahovačem.Koupelna: Plně porcelánové dlaždice. Ocelová vana, samostatný sprchový kout a moderní umyvadlo, elektrické podlahové vytápění, integrované osvětlené zrcadlo a úložná skříňka. Ložnice 1: V současné době je vybavena jako kancelář. Světlý hezký prostor s dvojím aspektem a výhledem na vesnici, dubové skříně, krytý radiátorLožnice 2: Ložnice s manželskou postelí, umyvadlem, oknem do zahrady a krytým radiátorem.Ložnice 3/Master: Velký světlý dvoulůžkový pokoj s dostatkem prostoru pro manželskou postel a volně stojící nábytek. Krytý radiátor.Podkroví: Velká plocha ve druhém patře, vyhloubená s obrovským potenciálem pro přeměnu na další bydlení. VYKROČTE VEN
Zadní dvůr a vyvýšená zahrada. Dveře stáje UPVC vás zavedou do velkého zadního dvora, praktického, soukromého prostoru, který je v současné době ve fázi přestavby (stavební povolení je na místě) s novými opěrnými zdmi a schody vedoucími do vyvýšené zahrady, která opět potřebuje dokončení a terénní úpravy novým majitelem, aby vyhovovala jejich preferencím a životnímu stylu.Směr, blížící se k nemovitosti z Jct 42 na M6 se otočte směrem na Wetheral a B6263, sledujte tuto silnici dvě míle přes vesnici Cumwhinton a pak na Wetheral. Když vjíždíte do Wetheralu, silnice se stáčí doprava u hostince Wheatsheaf Inn a nemovitost se nachází dále vlevo a blíží se k návsi.Služby:
Elektrická síť, plyn, voda a kanalizace.
Kondenzační kotel Baxi.
Optické širokopásmové připojení.
Neomezené vlastnictví.NB. Vzhledem k tomu, že vnitřní uspořádání bylo přepracováno tak, aby maximalizovalo prostor a světlo, existuje možnost zakoupit všechny spotřebiče a vybavení, a to jak jako dům na klíč, tak jako rekreační dům, na základě samostatného jednání. Proud energetické účinnosti: 69,0
Potenciál energetické účinnosti: 85,0 Ce charmant cottage en grès d’époque, situé au cœur de Wetheral, est une opportunité rare d’acquérir une maison de caractère, parfaitement située dans ce village anglais par excellence assis sur la rivière Eden et dans une zone de conservation. La propriété est trompeusement spacieuse et a été impeccablement reconfigurée et rénovée par ses propriétaires actuels, avec des installations et des équipements de qualité partout. Wetheral est idéalement situé à proximité du parc national du Lake District, du mur d’Hadrien et des Scottish Borders. Ce village pittoresque dispose d’une pléthore d’installations et de superbes promenades le long de la rivière Eden Way. Les installations comprennent un magasin / bureau de poste, un restaurant, un hôtel, un pub gastronomique, un cabinet médical, un dentiste, ainsi que sa propre charmante gare (ligne Carlisle-Newcastle) et une église historique. Wetheral est situé à seulement trois kilomètres de la M6 (Jct 42) et à un kilomètre de l’A69, la route principale Carlisle - Newcastle.ENTREZ À L’INTÉRIEURPorche d’entrée : Un espace lumineux et pratique, équipé de tapis en coco, de panneaux de chêne et d’un chauffage par le sol CH.Salon : Un espace grand mais confortable, avec des panneaux en chêne américain sur mesure, des placards intégrés sous l’escalier ont créé une utilisation bien conçue de l’espace avec des spots LED encastrés au plafond en chêne élégant. Une télécommande pour le foyer au gaz et un système audio intégré Bose avec câblage pour la télévision par satellite. Chauffage au sol.Cuisine/salle à manger : Unités à cadre peintes à la main avec des plans de travail en granit contrastants partout ainsi qu’une table à manger assortie incluse dans la vente. Sol en porcelaine et crédences. Double évier et sèche-serviettes, radiateur couvert, vitrines à vin/spiritueux. Four AEG intégré, associé à un autre four mixte micro-ondes/grill, plaque de cuisson à gaz et hotte. Réfrigérateur et lave-vaisselle intégrés Bosch. Buanderie : Une pièce latérale multifonctionnelle, équipée d’armoires de rangement et d’étagères chromées, ainsi que de divers vides pour abriter tous les appareils de lessive et de congélation. Un placard à balais abrite une chaudière à condensation combinée Baxi 40kwt qui fournit le chauffage et l’eau chaude. Escalier menant au palier du premier étage : Placard à chaussures/literie intégré avec lumières automatiques, tuyau de soleil et radiateur couvert, Salle de bains : Entièrement carrelée en porcelaine avec un lavabo d’angle et des toilettes contemporains, un sèche-serviettes, une fenêtre et une hotte aspirante.Salle de bain : Entièrement carrelée en porcelaine. Baignoire en acier, cabine de douche séparée et lavabo contemporain, chauffage électrique au sol, miroir éclairé intégré et armoire de rangement. Chambre 1 : Actuellement aménagée en bureau. Un joli espace lumineux avec double exposition et vue sur le village, armoires en chêne, radiateur couvertChambre 2 : Chambre double, avec lavabo, fenêtre donnant sur le jardin et radiateur couvert.Chambre 3/Master : Grande chambre double lumineuse avec beaucoup d’espace pour un lit king size et des meubles indépendants. Radiateur couvert.Grenier : Une grande surface au deuxième étage, avec un énorme potentiel de conversion en logement supplémentaire. SORTEZ
Cour arrière et jardin arboré. Une porte d’écurie UPVC vous mène à la grande cour arrière, un espace pratique et privé actuellement en cours de réaménagement (permis de construire est en place) avec de nouveaux murs de soutènement et des marches menant à un jardin surélevé, à nouveau nécessitant une finition et un aménagement paysager par le nouveau propriétaire pour s’adapter à ses préférences et à son style de vie.Directions, à l’approche de la propriété depuis Jct 42 sur M6, prendre la déviation vers Wetheral et la B6263, suivre cette route pendant deux miles à travers le village de Cumwhinton, puis sur Wetheral. Lorsque vous entrez dans le Wetheral, la route tourne à droite près de l’auberge Wheatsheaf et la propriété se trouve plus bas sur la gauche à l’approche de la verdure du village.Services:
Électricité, gaz, eau et évacuation.
Chaudière à condensation Baxi.
Haut débit en fibre.
Freehold.NB. Comme l’aménagement intérieur a été repensé pour maximiser l’espace et la lumière, il est possible d’acheter tous les appareils et le mobilier, qu’il s’agisse d’une maison clé en main ou d’une maison de vacances, par négociation séparée. Efficacité énergétique actuelle : 69.0
Potentiel d’efficacité énergétique : 85,0 Dit prachtige zandstenen huisje uit de oudheid, gelegen in het hart van Wetheral, is een zeldzame kans om een karaktervol huis te verwerven, perfect gelegen in dit typisch Engelse dorp aan de rivier de Eden en in een beschermd gebied. Het pand is bedrieglijk ruim en is onberispelijk opnieuw geconfigureerd en gerenoveerd door de huidige eigenaren, met overal hoogwaardige armaturen en fittingen. Wetheral is perfect gelegen binnen handbereik van het nationale park Lake District, de Muur van Hadrianus en de Scottish Borders. Dit pittoreske dorpje beschikt over een overvloed aan faciliteiten en prachtige wandelingen langs de rivier de Eden Way. Tot de faciliteiten behoren een winkel/postkantoor, restaurant, hotel, gastro-pub, dokterspraktijk, tandarts, samen met een eigen charmant treinstation (lijn Carlisle-Newcastle) en een historische kerk. Wetheral ligt op slechts twee mijl van de M6 (Jct 42) en op anderhalve kilometer van de A69, de hoofdweg Carlisle - Newcastle.STAP BINNENEntree Portiek: Een lichte, praktische ruimte, voorzien van kokosmatten, eiken lambrisering en vloerverwarming.Lounge: Een grote maar gezellige ruimte, met op maat gemaakte Amerikaanse eiken lambrisering, ingebouwde kasten onder de trap hebben een goed ontworpen gebruik van de ruimte gecreëerd met verzonken LED-spots aan het stijlvolle eiken plafond. Een gashaard met afstandsbediening en een geïntegreerd geluidssysteem van Bose met bedrading voor satelliet-tv. Vloerverwarming.Keuken / eetkamer: Handgeschilderde ingelijste kasten met contrasterende granieten werkbladen, samen met een bijpassende eettafel inbegrepen in de verkoop. Porseleinen vloer en spatwanden. Dubbele wastafel en verwarmd handdoekenrek, afgedekte radiator, vitrinekasten met wijn/spiritus. Geïntegreerde AEG oven, samen met nog een combi oven magnetron/grill, gaskookplaat en afzuigkap. Bosch geïntegreerde koelkast en vaatwasser. Bijkeuken: Een multifunctionele zijkamer, voorzien van opbergkasten en chromen rekken, samen met diverse vides om alle was- en vriesapparatuur te huisvesten. In een bezemkast staat een Baxi 40kwt combi condensatieketel die zorgt voor verwarming en warm water. Trap naar overloop eerste verdieping: Ingebouwde schoenen-/beddenkast met automatische verlichting, zonnepijp en afgedekte radiator, Toiletruimte: Volledig porselein betegeld met een eigentijdse hoekwastafel en wc, een verwarmd handdoekenrek, raam en auto-afzuigkap.Badkamer: Volledig porselein betegeld. Stalen bad, aparte douchewand en moderne wastafel, elektrische vloerverwarming, geïntegreerde verlichte spiegel en opbergkast. Slaapkamer 1: Momenteel ingericht als werkkamer. Een lichte, mooie ruimte met een dubbel aspect en uitzicht op het dorp, eiken kasten, overdekte radiatorSlaapkamer 2: Tweepersoons slaapkamer, met fonteintje, raam op de tuin en overdekte radiator.Slaapkamer 3/Master: Grote lichte tweepersoonskamer met veel ruimte voor een kingsize bed en vrijstaand meubilair. Afgedekte radiator.Zolder: Een grote ruimte op de tweede verdieping, bevloerd met een enorm potentieel voor verbouwing tot verdere woonruimte. STAP NAAR BUITEN
Achtertuin en verhoogde tuin. Een UPVC-staldeur leidt u naar de grote achtertuin, een praktische, privéruimte die zich momenteel in een fase van herontwikkeling bevindt (er is een bouwvergunning) met nieuwe keermuren en trappen die leiden naar een verhoogde tuin, die opnieuw moet worden afgewerkt en aangelegd door de nieuwe eigenaar om aan hun voorkeur en levensstijl te voldoen.Routebeschrijving, het naderen van het pand vanaf Jct 42 op de M6 neemt u de afslag richting Wetheral en de B6263, volg deze weg voor twee mijl door het dorp Cumwhinton en vervolgens naar Wetheral. Als u de Wetheral binnenrijdt, buigt de weg naar rechts bij de Wheatsheaf Inn en het pand bevindt zich verderop aan de linkerkant bij het naderen van het dorpsplein.Diensten:
Elektriciteits, gas, water en riolering.
Baxi condensatieketel.
Glasvezel breedband.
Freehold.Let op. Omdat de interne indeling opnieuw is ontworpen om ruimte en licht te maximaliseren, is er een mogelijkheid om alle apparaten en meubels aan te schaffen, zowel als een kant-en-klare woning of vakantiehuis, door middel van afzonderlijke onderhandelingen. Energie-efficiëntie stroom: 69.0
Potentieel energie-efficiëntie: 85,0 This delightful period sandstone cottage, set in the heart of Wetheral, is a rare opportunity to acquire a characterful home, perfectly located in this quintessential English village sitting on the river Eden and within a conservation area. The property is deceptively spacious and has been immaculately reconfigured and refurbished by its current owners, with quality fixtures and fittings throughout. Wetheral is perfectly situated within easy reach of the Lake District national park, Hadrian’s Wall and the Scottish Borders. This picturesque village boasts a plethora of facilities and stunning walks along the river Eden Way. Facilities include a shop/post office, restaurant, hotel, gastro-pub, doctors’ surgery, dentist, along with its own charming railway station, (Carlisle-Newcastle line) and historic church. Wetheral is situated just two miles from the M6 (Jct 42) and one mile from the A69, the Carlisle - Newcastle trunk road.STEP INSIDEEntrance Porch: A bright, practical space, fitted with coir matting, oak panelling and CH underfloor heating.Lounge: A large yet cosy space, featuring bespoke American oak panelling, built in cupboards under the stairs have created a well-designed use of space with recessed LED spots to the stylish oak ceiling. A feature remote control gas fire and fitted Bose integrated sound system with wiring for satellite TV. Underfloor heating.Kitchen/Dining: Hand painted framed units with contrasting granite work tops throughout along with a matching dining table included in the sale. Porcelain floor and splashbacks. Double sink, and heated towel rail, covered radiator, wine/spirit display cupboards. Integrated AEG oven, together with another combi oven microwave/grill, gas hob and extractor. Bosch integrated fridge and dishwasher. Utility room: A multi-functional side room, fitted out with storage cupboards and chrome shelving, together with various voids to house all laundry and freezer appliances. A broom cupboard houses a Baxi 40kwt combi condensing boiler that provides heating and hot water. Stairs to first floor landing: Built in shoe/bedding cupboard with automatic lights, sun pipe and covered radiator, Toilet room: Fully porcelain tiled with a contemporary corner sink and wc, a heated towel rail, window and auto extractor.Bathroom: Fully porcelain tiled. Steel bath, separate shower enclosure and contemporary wash basin, electric underfloor heating, integral illuminated mirror and storage cabinet. Bedroom 1: Currently fitted out as an office. A bright pretty space with dual aspect and views to the village, oak cabinets, covered radiatorBedroom 2: Double bedroom, with hand wash basin, window onto the garden and covered radiator.Bedroom 3/Master: Large bright double room with plenty of space for a king size bed and free-standing furniture. Covered radiator.Attic: A large second floor area, floored out with tremendous potential for conversion into further living accommodation. STEP OUTSIDE
Rear yard and raised garden. A UPVC stable door leads you to the large rear yard, a practical, private space currently at a stage of re-development, (planning permission is in place) with new retaining walls and steps leading to a raised garden area, again in need of finishing and landscaping by the new owner to suit their preference and lifestyle.Directions, approaching the property from Jct 42 on M6 take the turning towards Wetheral and the B6263, follow this road for two miles through the village of Cumwhinton and then onto Wetheral. As you drive into the Wetheral, the road bends to the right by the Wheatsheaf Inn and the property is found further down on the left approaching the village green.Services:
Mains electricity, gas, water and drainage.
Baxi condensing boiler.
Fibre broadband.
Freehold.NB. As the internal layout have been re-designed to maximise space and light, there is a possibility of purchasing all the appliances and furnishings, both as a turn-key home or holiday home, by separate negotiation. Energy Efficiency Current: 69.0
Energy Efficiency Potential: 85.0 Esta encantadora casa de arenito de época, situada no coração de Wetheral, é uma rara oportunidade de adquirir uma casa com personalidade, perfeitamente localizada nesta vila inglesa por excelência, situada no rio Éden e dentro de uma área de conservação. A propriedade é enganosamente espaçosa e foi imaculadamente reconfigurada e remodelada por seus atuais proprietários, com acessórios e acessórios de qualidade por toda parte. Wetheral está perfeitamente situado a uma curta distância do Parque Nacional Lake District, da Muralha de Adriano e das fronteiras escocesas. Esta pitoresca vila possui uma infinidade de instalações e caminhadas deslumbrantes ao longo do rio Eden Way. As instalações incluem uma loja / correios, restaurante, hotel, gastro-pub, consultório médico, dentista, juntamente com sua própria estação ferroviária encantadora (linha Carlisle-Newcastle) e igreja histórica. Wetheral está situado a apenas duas milhas da M6 (Jct 42) e a uma milha da A69, a estrada principal Carlisle - Newcastle.ENTREAlpendre de entrada: Um espaço luminoso e prático, equipado com esteiras de fibra de coco, painéis de carvalho e piso radiante CH.Lounge: Um espaço grande e aconchegante, com painéis de carvalho americano sob medida, armários embutidos sob as escadas, criou um uso bem projetado do espaço com pontos de LED embutidos no elegante teto de carvalho. Um recurso de controle remoto a gás e sistema de som integrado Bose equipado com fiação para TV via satélite. Piso radiante.Cozinha/Sala de jantar: Unidades emolduradas pintadas à mão com bancadas de granito contrastantes por toda parte, juntamente com uma mesa de jantar correspondente incluída na venda. Piso de porcelana e respingos. Pia dupla e toalheiro aquecido, radiador coberto, armários de exibição de vinho/bebidas espirituosas. Forno AEG integrado, juntamente com outro forno combinado micro-ondas/grill, placa a gás e exaustor. Frigorífico e máquina de lavar loiça integrados da Bosch. Despensa: Uma sala lateral multifuncional, equipada com armários de armazenamento e prateleiras cromadas, juntamente com vários vazios para abrigar todos os aparelhos de lavanderia e freezer. Um armário de vassouras abriga uma caldeira de condensação combinada Baxi 40kwt que fornece aquecimento e água quente. Escadas para o patamar do primeiro andar: Armário de sapatos/roupa de cama embutido com luzes automáticas, tubo solar e radiador coberto, Casa de banho: Totalmente em porcelana com lavatório de canto contemporâneo e wc, toalheiro aquecido, janela e exaustor automático.Casa de banho: Totalmente em porcelanato. Banheira de aço, chuveiro separado e lavatório contemporâneo, piso radiante elétrico, espelho iluminado integral e armário de armazenamento. Quarto 1: Atualmente equipado como escritório. Um espaço bonito e luminoso com duplo aspecto e vista para a aldeia, armários de carvalho, radiador cobertoQuarto 2: Quarto duplo, com lavatório manual, janela para o jardim e radiador coberto.Quarto 3/Master: Quarto duplo amplo e luminoso com muito espaço para uma cama king size e móveis independentes. Radiador coberto.Sótão: Uma grande área do segundo andar, com um tremendo potencial de conversão em outras acomodações. SAIA DE CASA
Quintal traseiro e jardim elevado. Uma porta estável em UPVC leva você ao grande quintal traseiro, um espaço prático e privado atualmente em estágio de redesenvolvimento (a permissão de planejamento está em vigor) com novos muros de contenção e degraus que levam a uma área de jardim elevada, novamente precisando de acabamento e paisagismo pelo novo proprietário para se adequar à sua preferência e estilo de vida.Direções, aproximando-se da propriedade de Jct 42 na M6 pegue a curva em direção a Wetheral e a B6263, siga esta estrada por duas milhas através da vila de Cumwhinton e depois em Wetheral. Ao entrar no Wetheral, a estrada se curva à direita pelo Wheatsheaf Inn e a propriedade é encontrada mais abaixo à esquerda, aproximando-se do verde da vila.Serviços:
Eletricidade da rede, gás, água e drenagem.
Caldeira de condensação Baxi.
Banda larga de fibra.
Freehold.NB. Como o layout interno foi redesenhado para maximizar o espaço e a luz, existe a possibilidade de adquirir todos os eletrodomésticos e móveis, tanto como casa pronta para uso quanto como casa de férias, por negociação separada. Corrente de eficiência energética: 69,0
Potencial de eficiência energética: 85.0